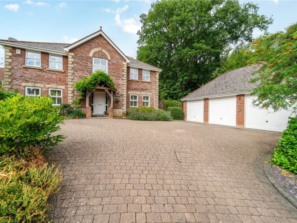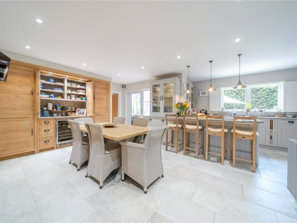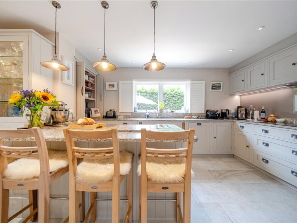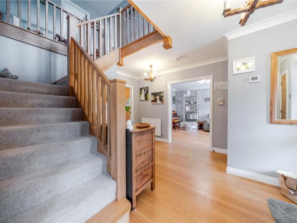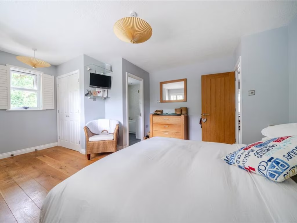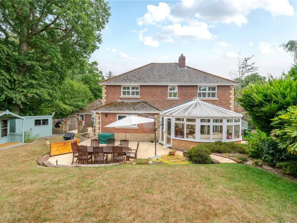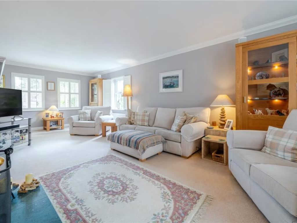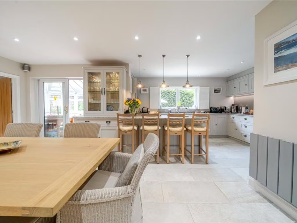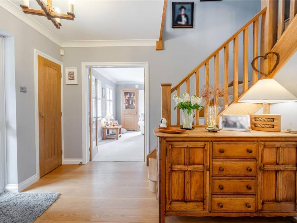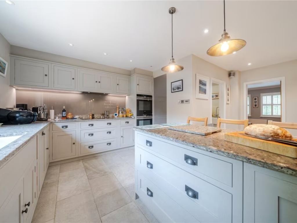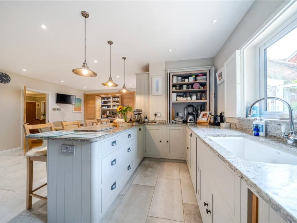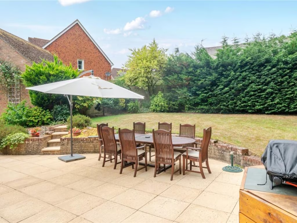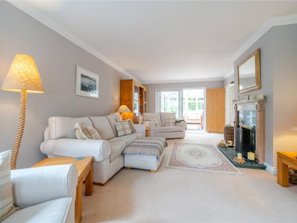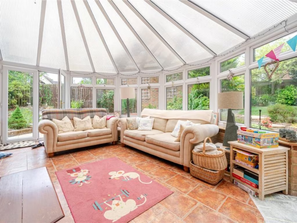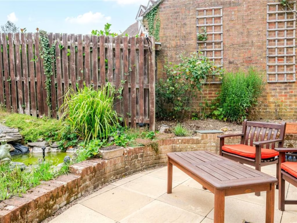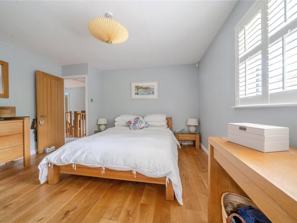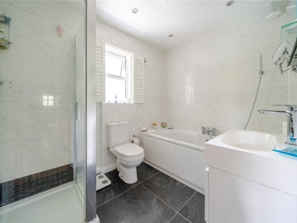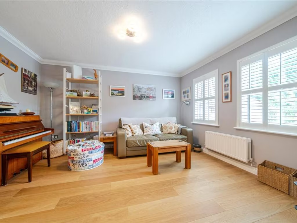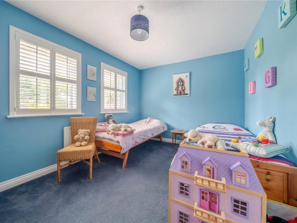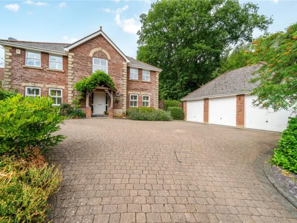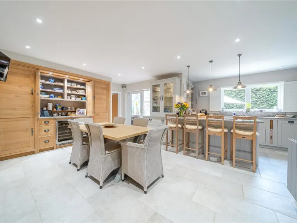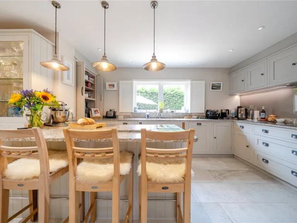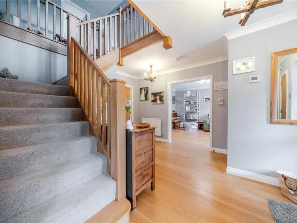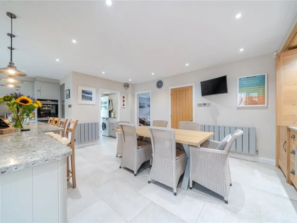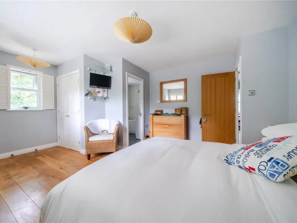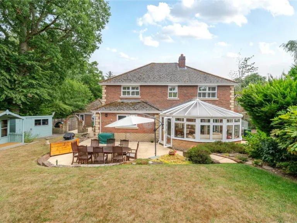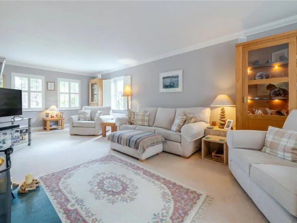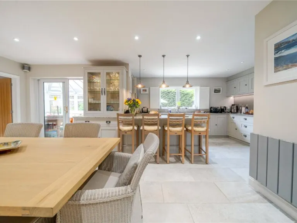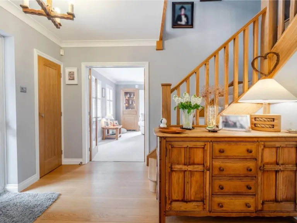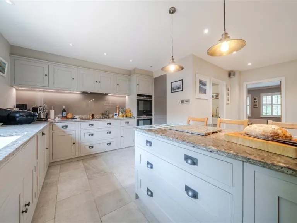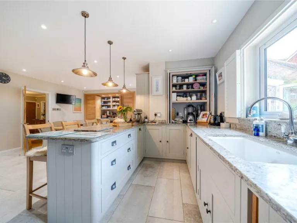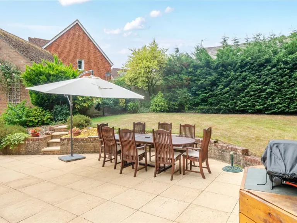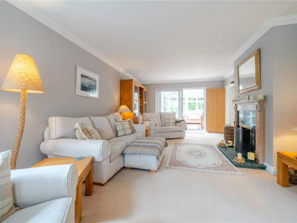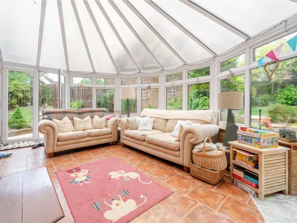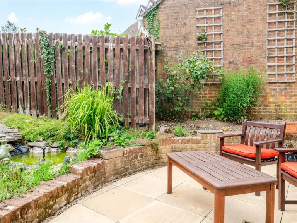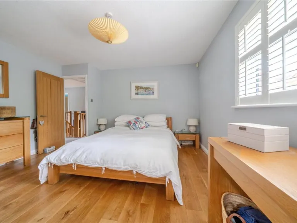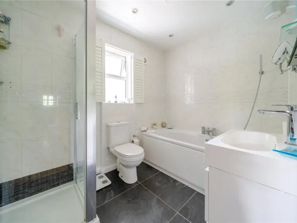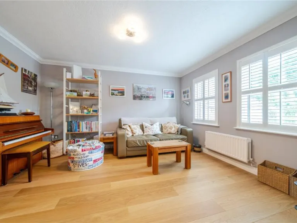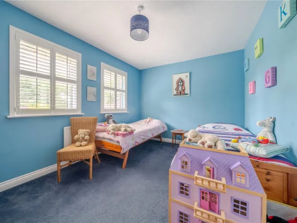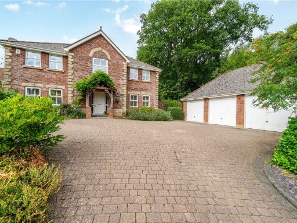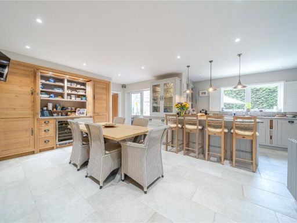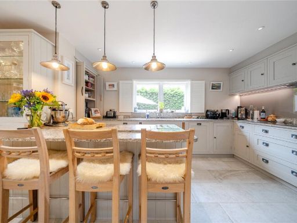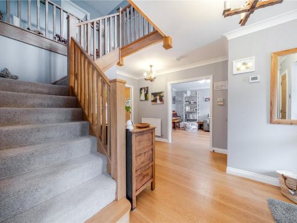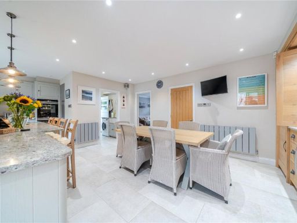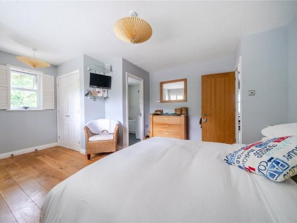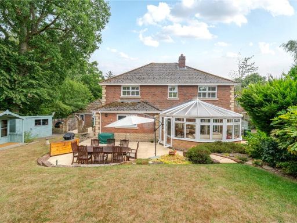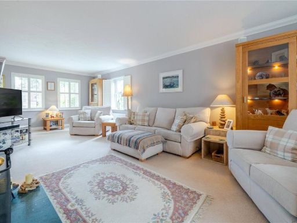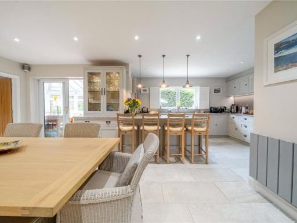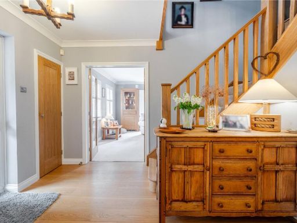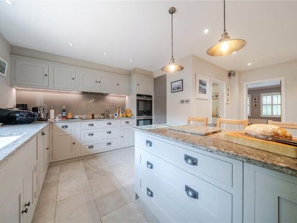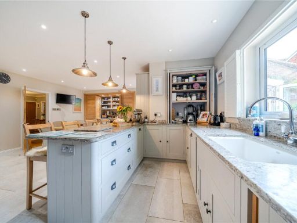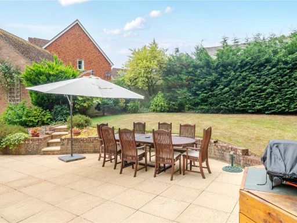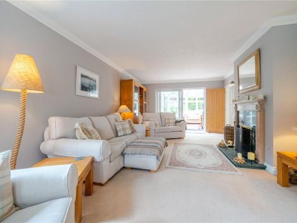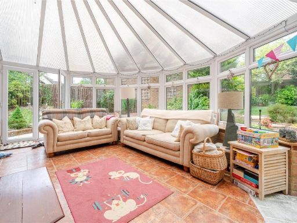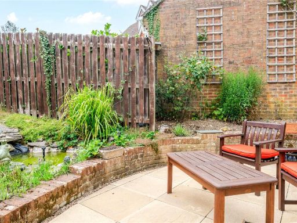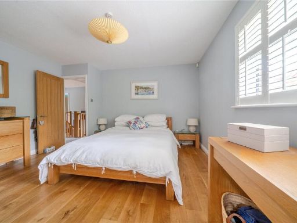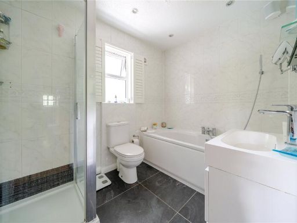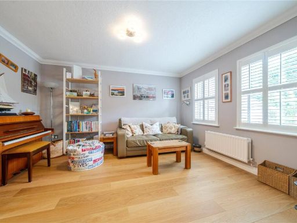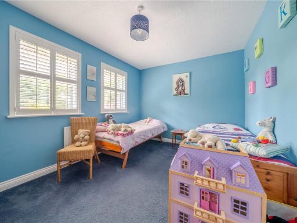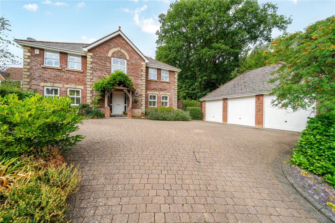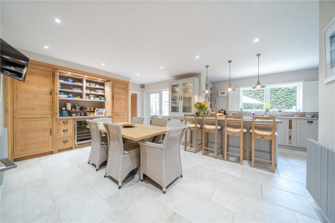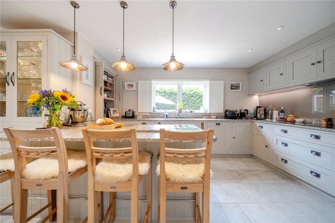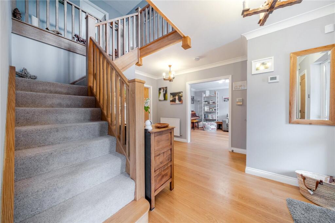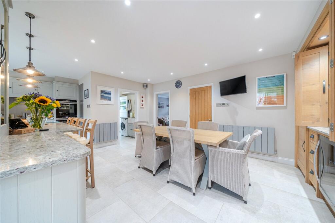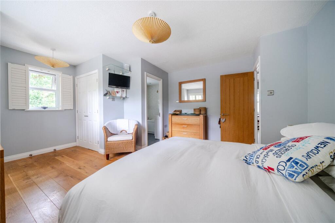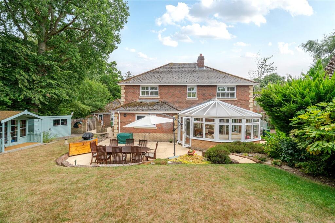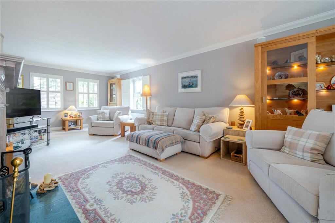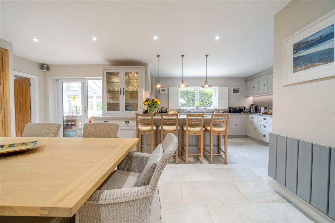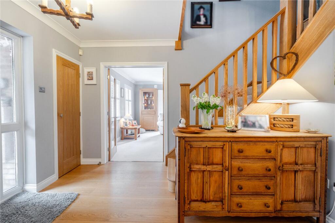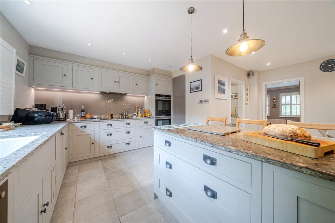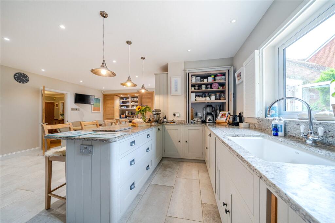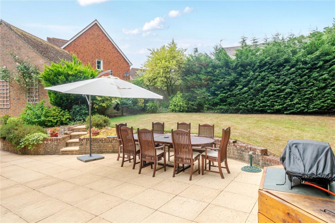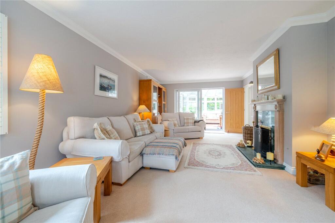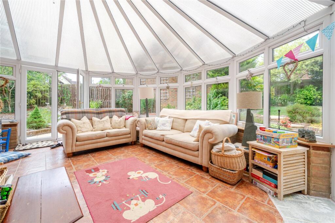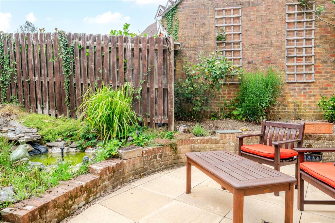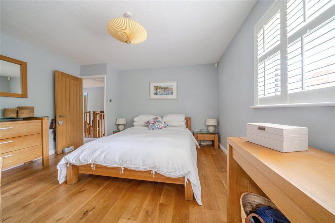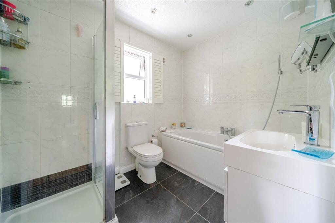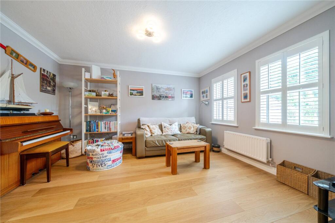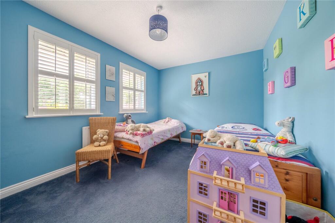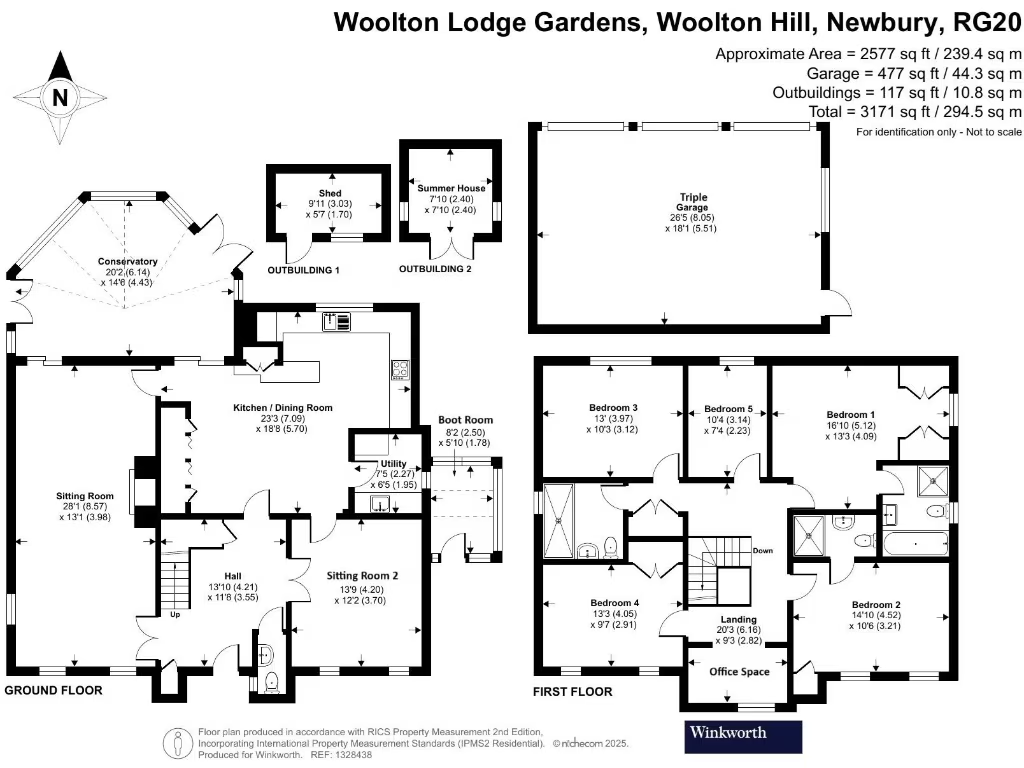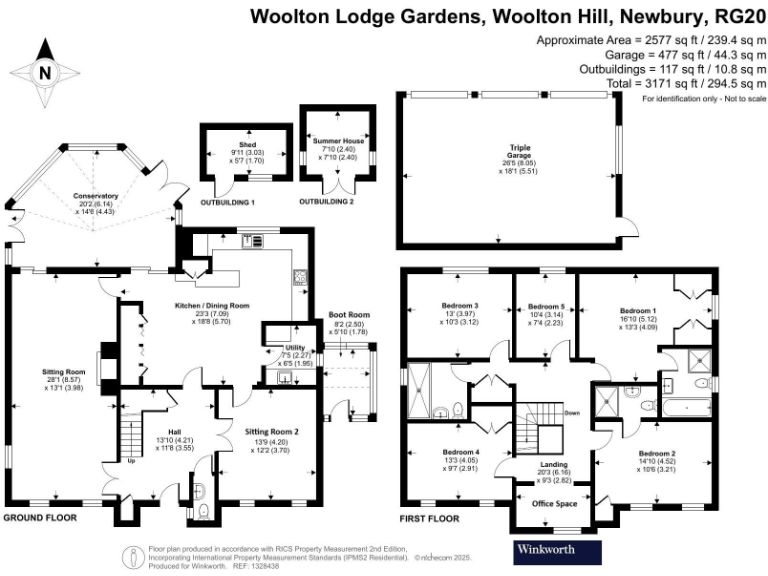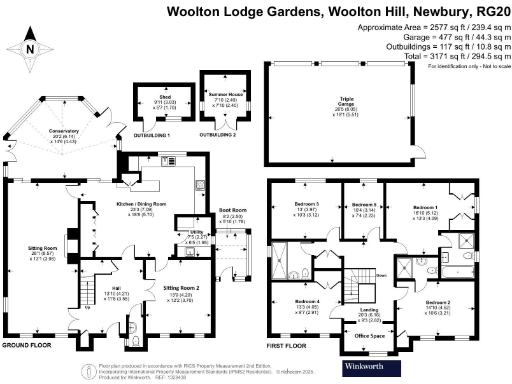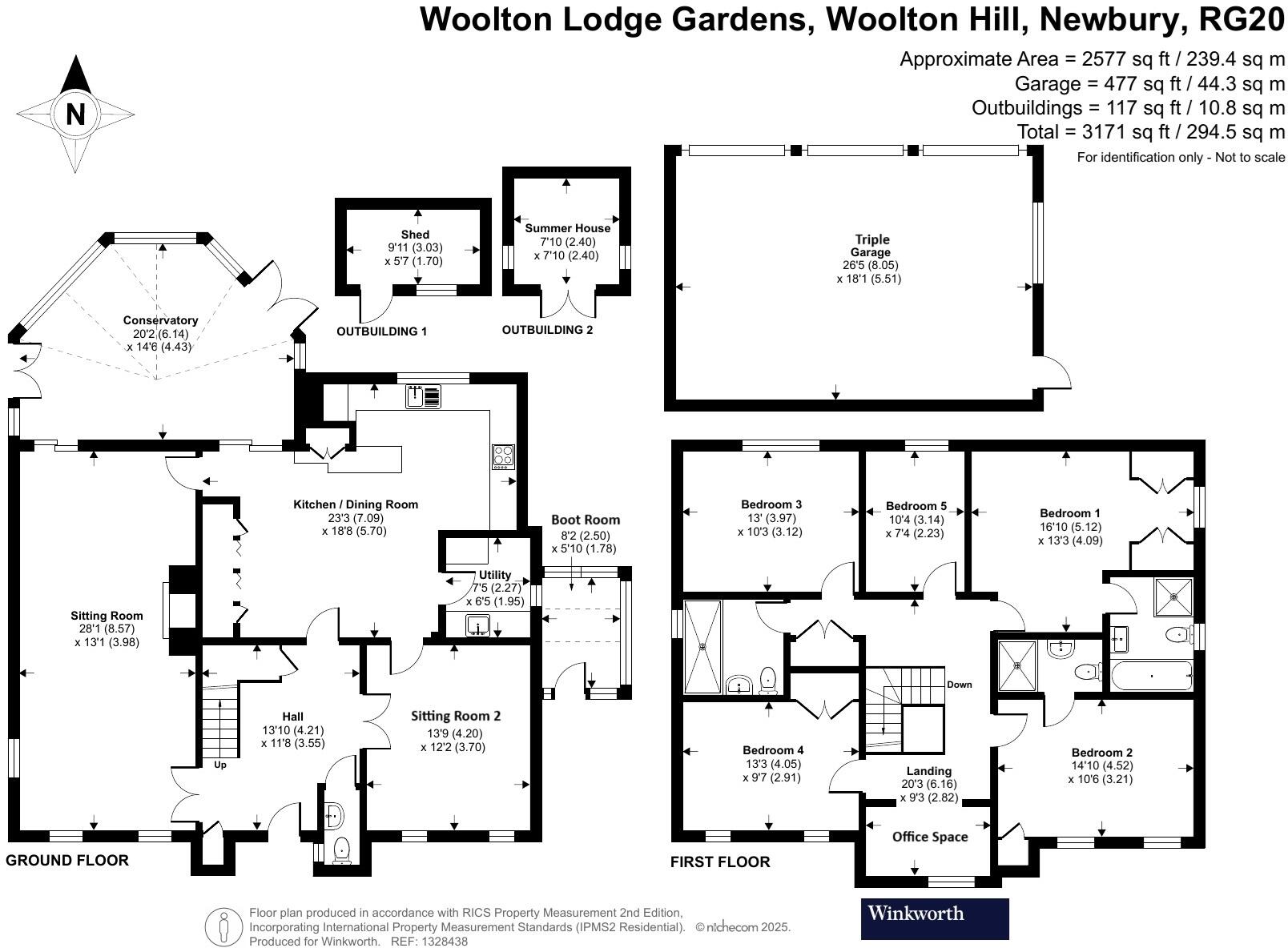Summary - 37 WOOLTON LODGE GARDENS WOOLTON HILL NEWBURY RG20 9SU
5 bed 3 bath Detached
Private 0.3-acre plot with triple garage and bespoke kitchen.
Approximately 0.3 acre private wrap‑around garden and patios
Triple garage plus wide paved driveway for multiple vehicles
Bespoke open kitchen/diner with underfloor heating and integrated appliances
28ft dual-aspect living room and separate snug/study for flexible use
Master bedroom with dressing area and modern ensuite
Oil-fired boiler heating; property not on mains gas
EPC D and council tax Band G — higher running costs likely
Built circa 1996–2002; double glazing installation date unknown
Set on approximately 0.3 acres, this substantial five-bedroom detached house combines generous living space with a private wrap‑around garden and triple garage. The heart of the home is a bespoke open kitchen/diner with Landford Stone worktops, island, integrated appliances and underfloor heating, opening to a large conservatory with panoramic garden views. A 28ft dual-aspect living room, snug/study, utility and boot rooms provide flexible family living on a 3,171 sq ft footprint.
Upstairs offers five well-proportioned bedrooms, including a master with dressing area and modern ensuite, a second ensuite and a contemporary family bathroom. High ceilings in principal rooms, oak flooring and a galleried staircase give a feeling of space and character. The extensive garden includes patios, lawns, a vegetable plot, water feature, shed and summerhouse — ideal for outdoor entertaining and family life.
Practical points to note: the house uses oil-fired central heating (not connected to gas) and has an EPC rating of D. Council tax band G applies and running costs should be considered. The property was built circa 1996–2002 and appears well maintained, but details such as the double glazing installation date are unknown; buyers may want standard surveys. Ultrafast broadband is available and mobile signal is good locally, but some networks may vary — check with your provider.
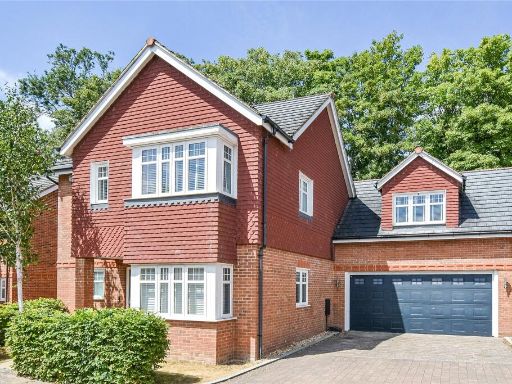 5 bedroom detached house for sale in Paddock End, Woolton Hill, Newbury, Hampshire, RG20 — £795,000 • 5 bed • 3 bath • 2198 ft²
5 bedroom detached house for sale in Paddock End, Woolton Hill, Newbury, Hampshire, RG20 — £795,000 • 5 bed • 3 bath • 2198 ft²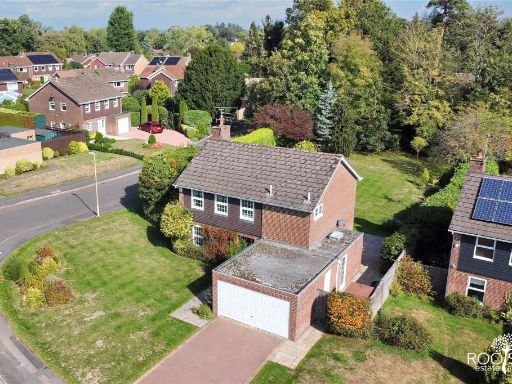 4 bedroom detached house for sale in Falcon Coppice, Woolton Hill, Newbury, RG20 — £650,000 • 4 bed • 2 bath • 1710 ft²
4 bedroom detached house for sale in Falcon Coppice, Woolton Hill, Newbury, RG20 — £650,000 • 4 bed • 2 bath • 1710 ft²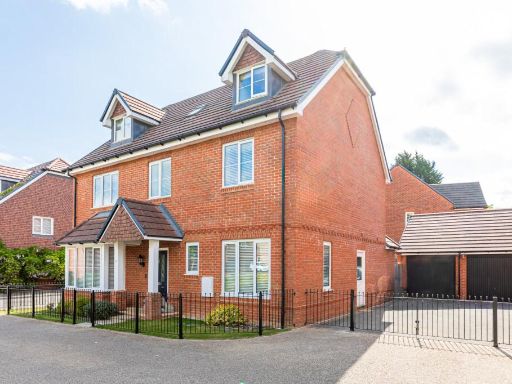 6 bedroom detached house for sale in Meadowbrook, Woolton Hill, Newbury, Hampshire, RG20 — £775,000 • 6 bed • 3 bath • 2114 ft²
6 bedroom detached house for sale in Meadowbrook, Woolton Hill, Newbury, Hampshire, RG20 — £775,000 • 6 bed • 3 bath • 2114 ft²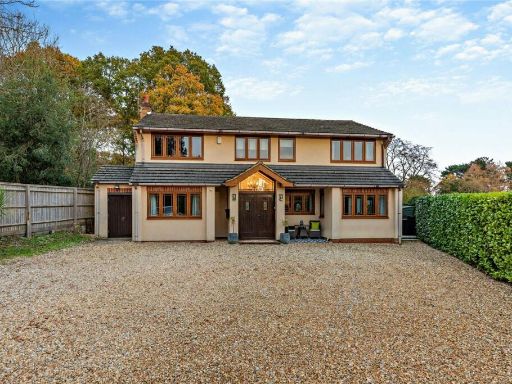 4 bedroom detached house for sale in Hatch Close, Chapel Row, Reading, Berkshire, RG7 — £865,000 • 4 bed • 3 bath • 2196 ft²
4 bedroom detached house for sale in Hatch Close, Chapel Row, Reading, Berkshire, RG7 — £865,000 • 4 bed • 3 bath • 2196 ft²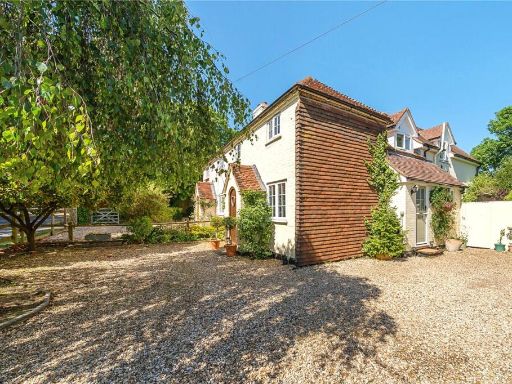 3 bedroom semi-detached house for sale in Mount Road, Highclere, Newbury, Hampshire, RG20 — £650,000 • 3 bed • 1 bath • 1446 ft²
3 bedroom semi-detached house for sale in Mount Road, Highclere, Newbury, Hampshire, RG20 — £650,000 • 3 bed • 1 bath • 1446 ft²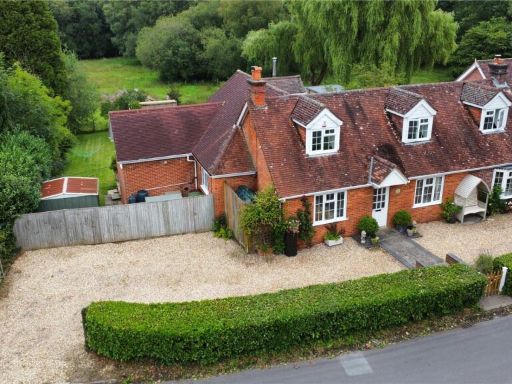 4 bedroom detached house for sale in Mount Road, Highclere, Newbury, Berkshire, RG20 — £775,000 • 4 bed • 2 bath • 2485 ft²
4 bedroom detached house for sale in Mount Road, Highclere, Newbury, Berkshire, RG20 — £775,000 • 4 bed • 2 bath • 2485 ft²