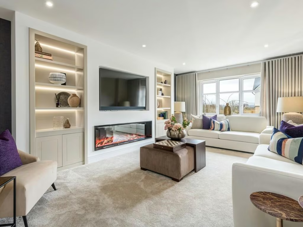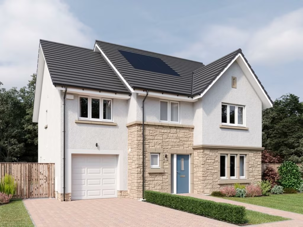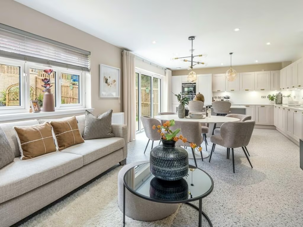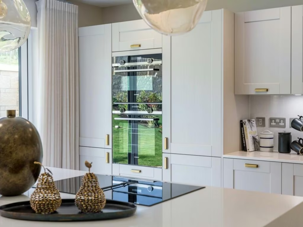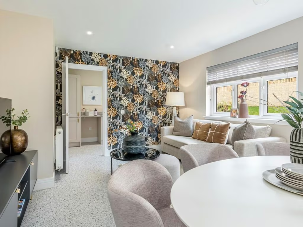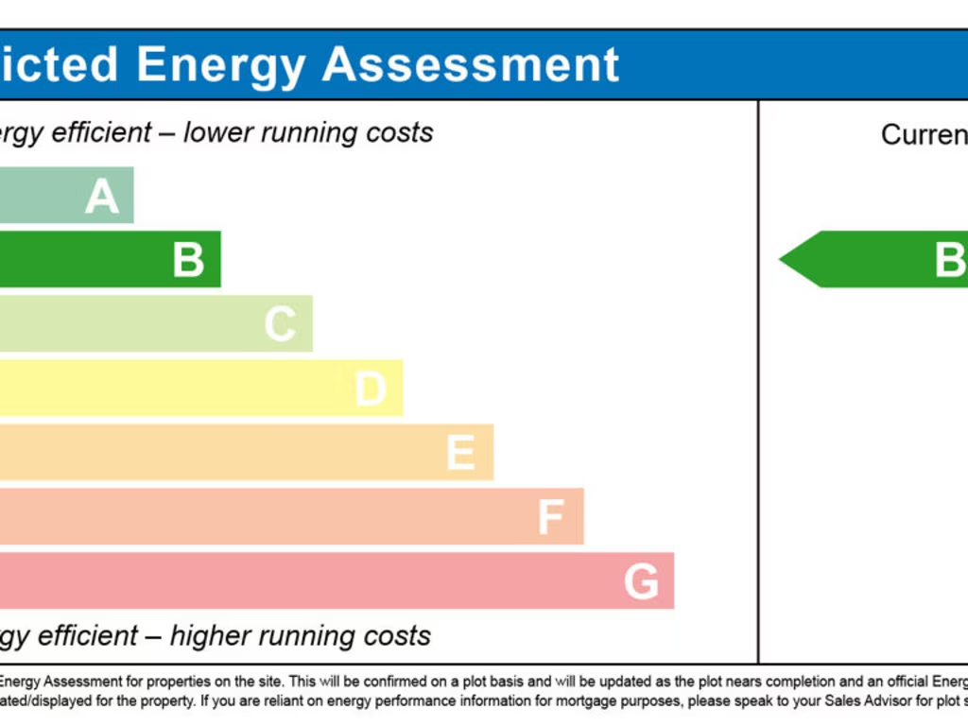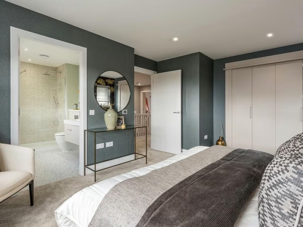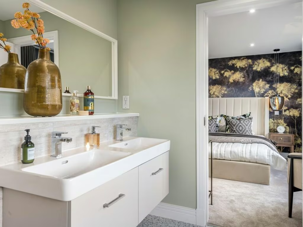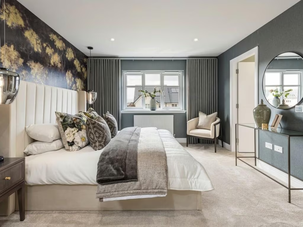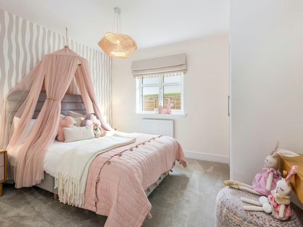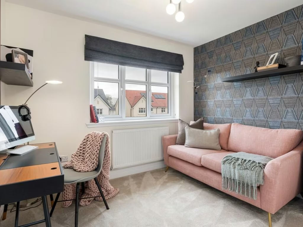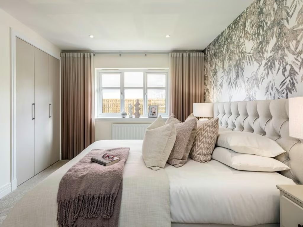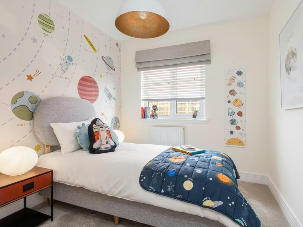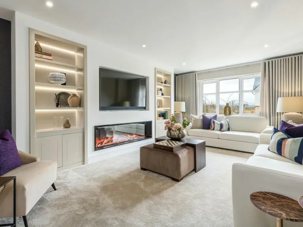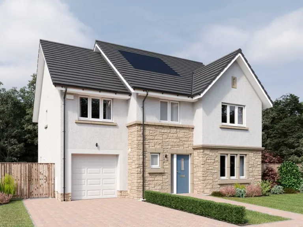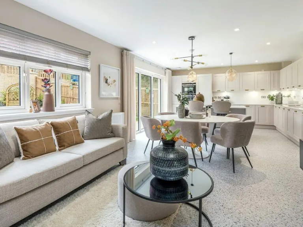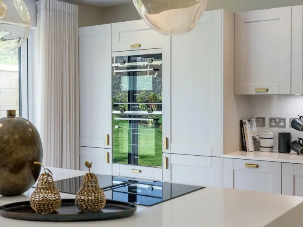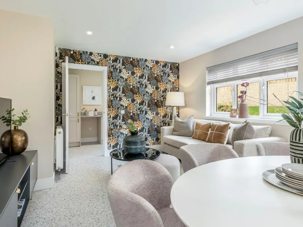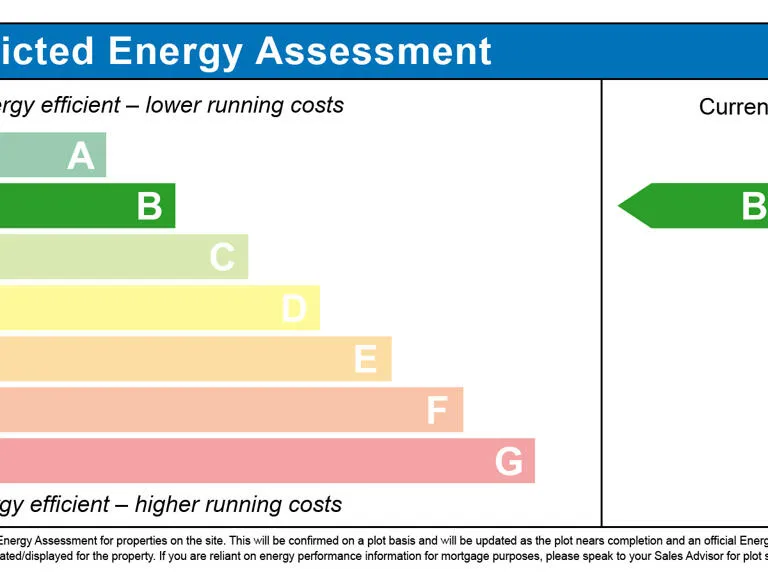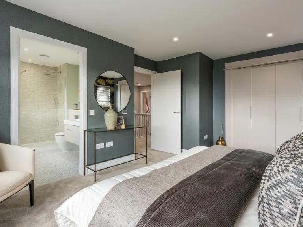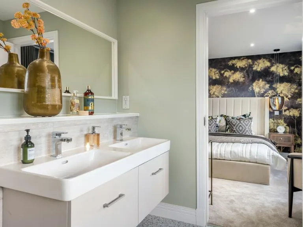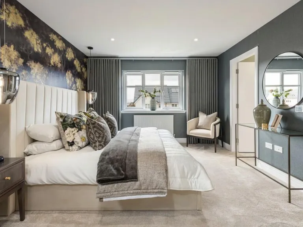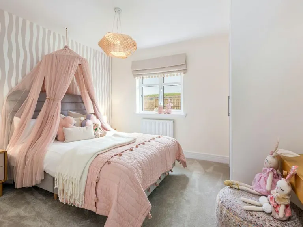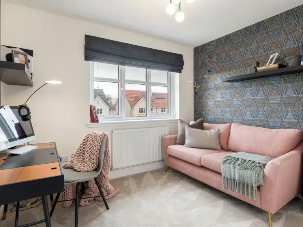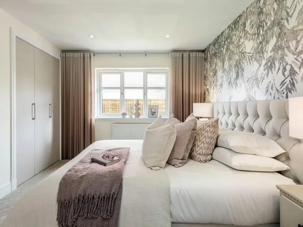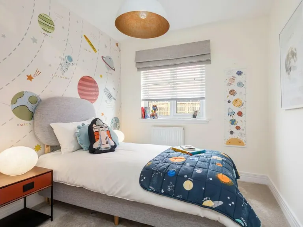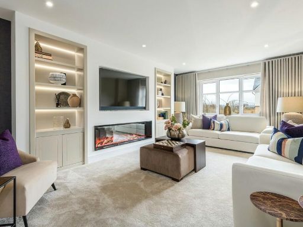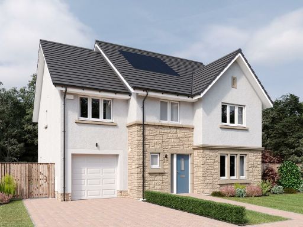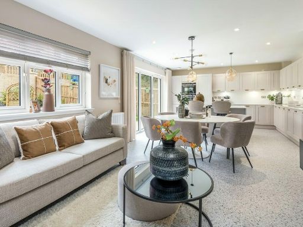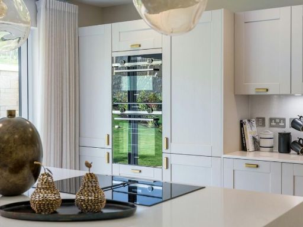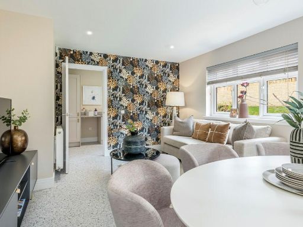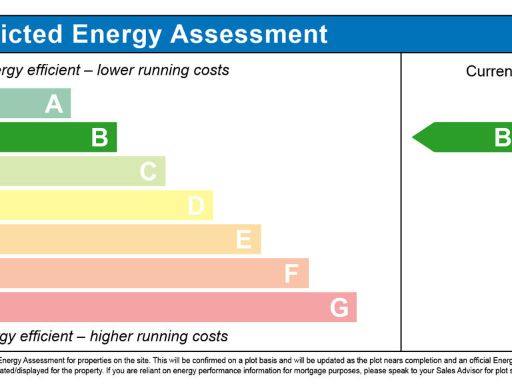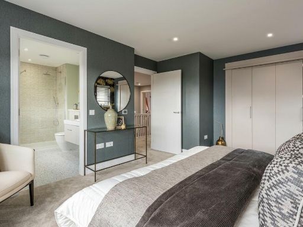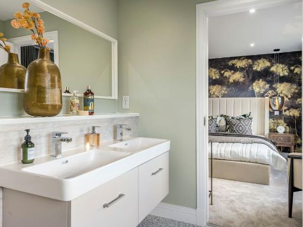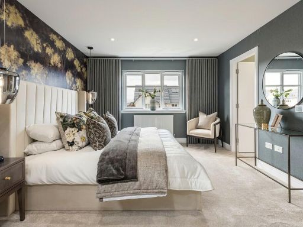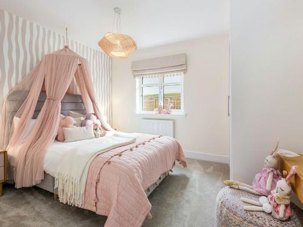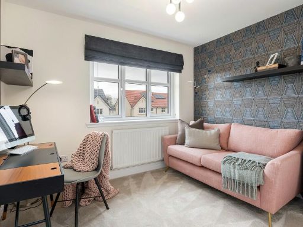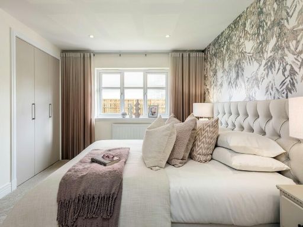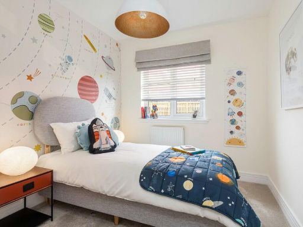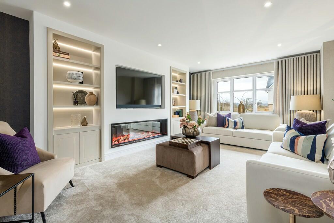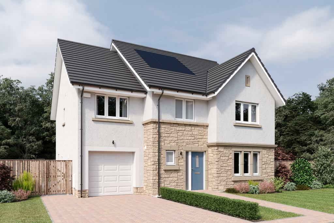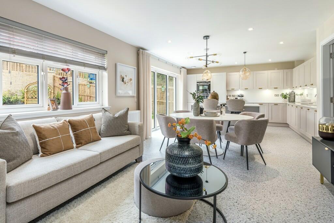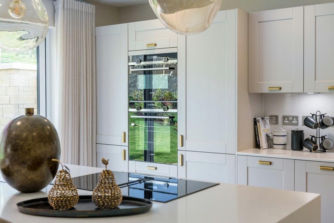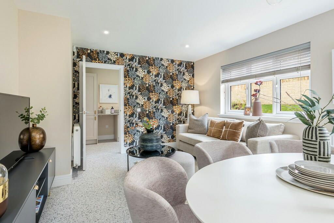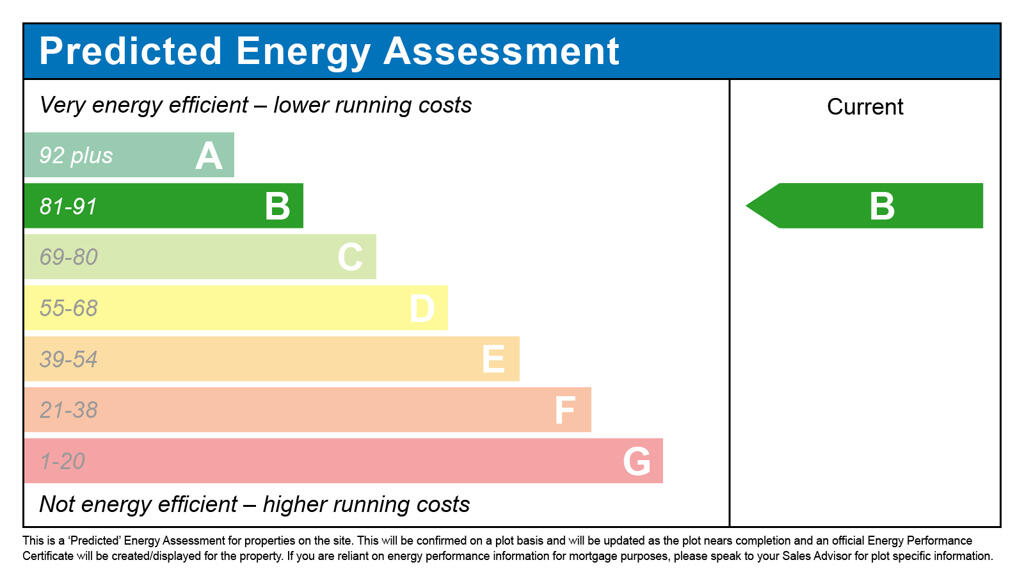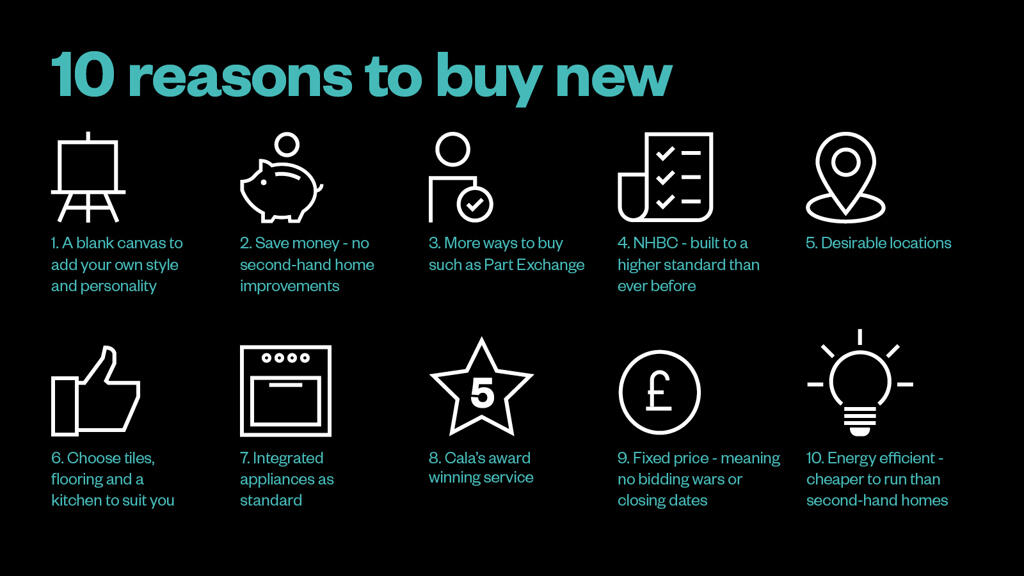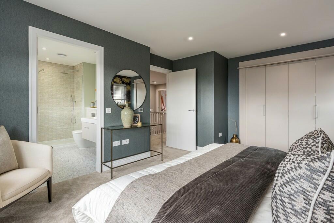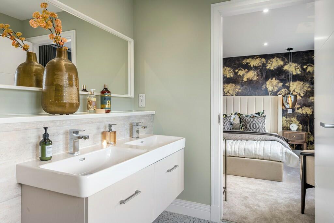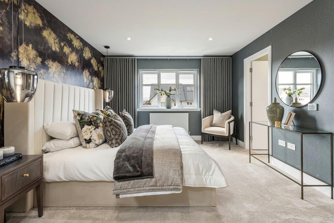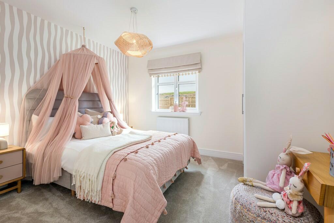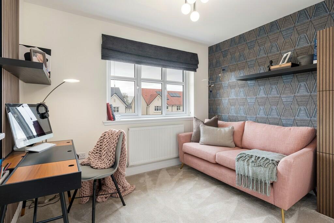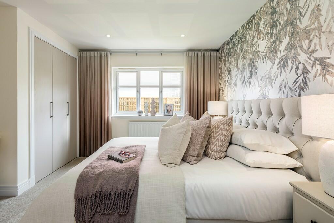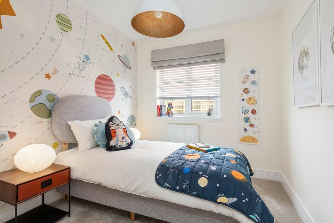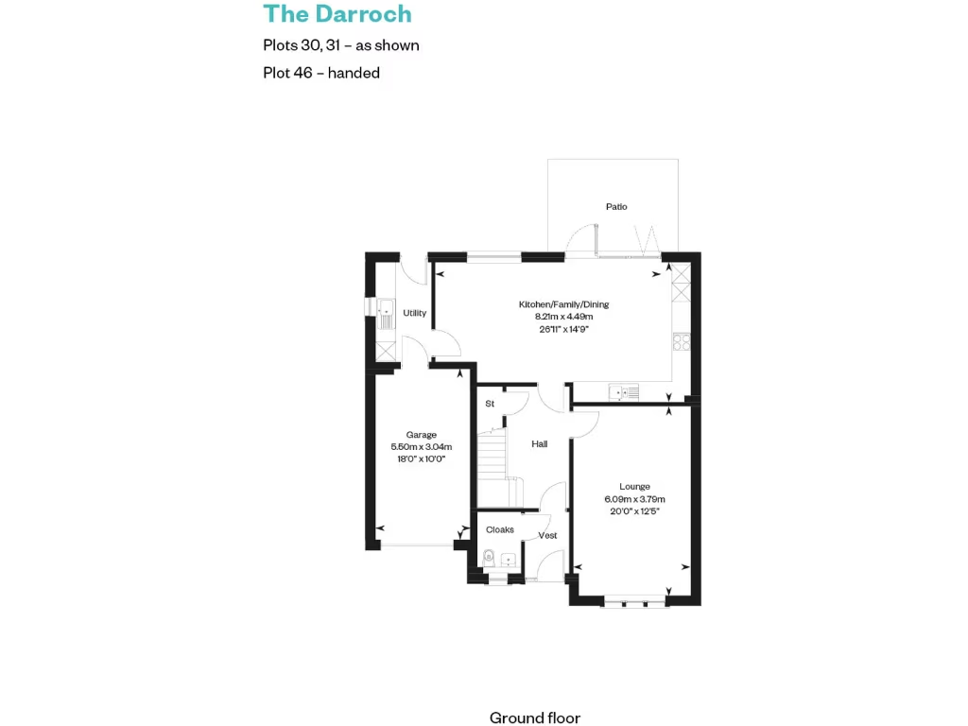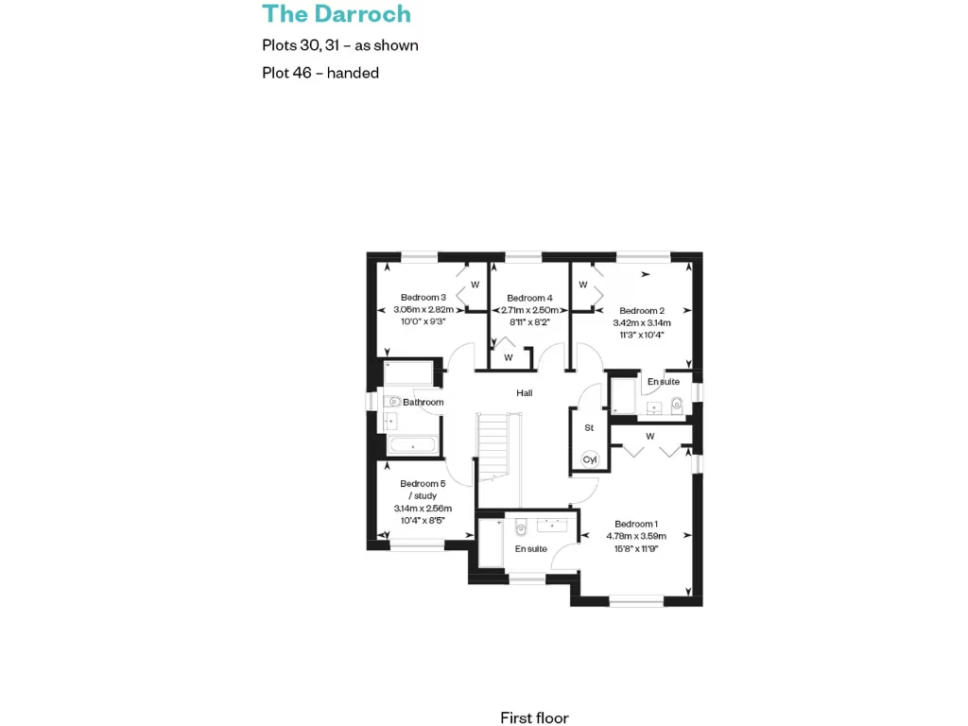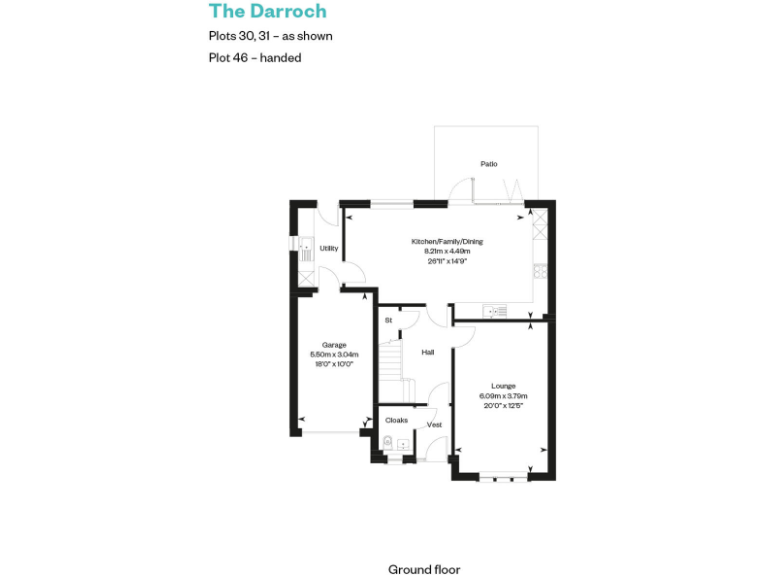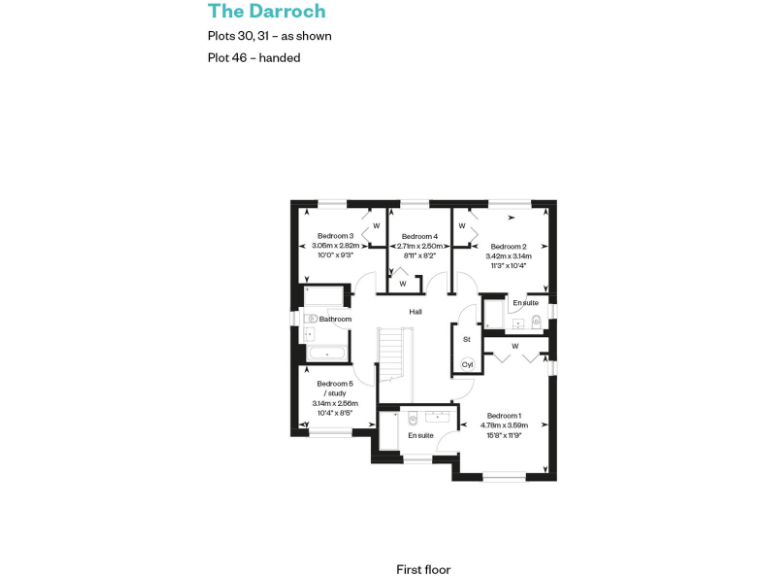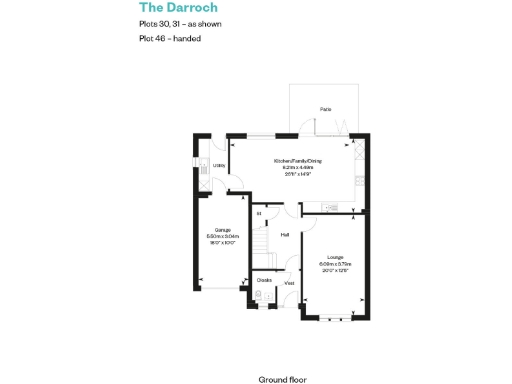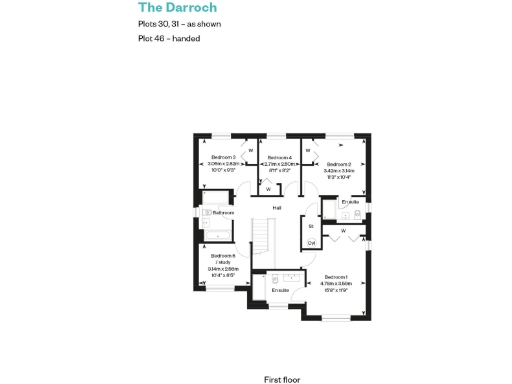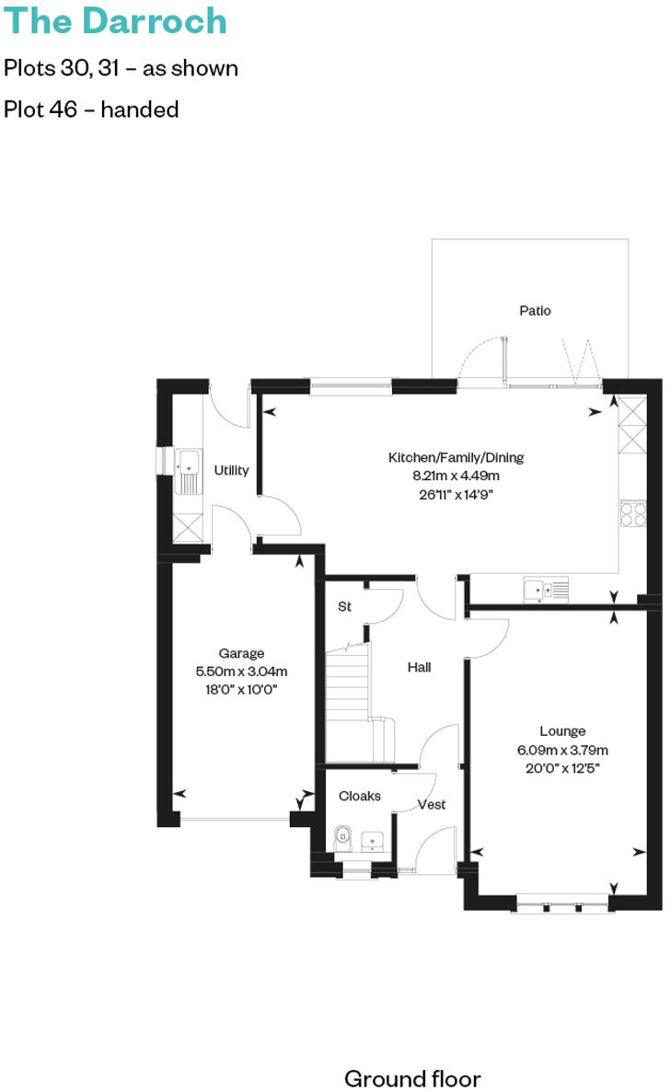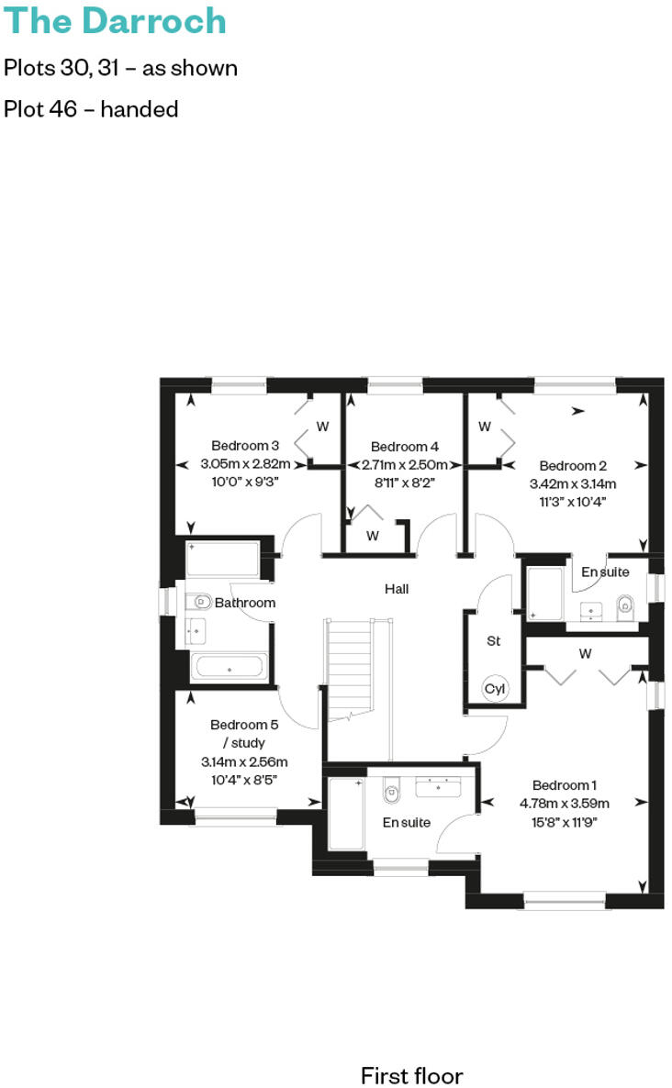Summary - Bo'ness Road,
South Queensferry, EH30 9DZ EH30 9DZ
5 bed 1 bath Detached
**Standout Features:**
- Spacious 5-bedroom detached home
- Open-plan kitchen/family/dining area with integrated appliances
- Flexible fifth bedroom, ideal for a home office
- Separate formal lounge for entertaining
- Excellent storage, including utility room and integral garage
- Proximity to local amenities and good schools
- Stunning views across the Firth of Forth
- Energy-efficient with a PEA Rating of B
**Potential Concerns:**
- Relatively high council tax band (Band G)
- Located in a very deprived area
Nestled in the scenic Queensferry Heights development, this contemporary 5-bedroom detached home offers the perfect blend of comfort and modern living. Boasting an open-plan kitchen that flows into a bright family/dining area with bi-fold doors, this space invites natural light and provides an ideal setting for gatherings. A formal lounge at the front of the home adds elegance, while a flexible fifth bedroom can effortlessly serve as a home office.
With four bedrooms featuring fitted wardrobes and two en-suites, you’ll have plenty of room to grow. Storage isn’t an issue, thanks to a utility room and integral garage, while the driveway adds convenience. Enjoy the community feel with local amenities just a mile away and excellent schools within walking distance. Commuters will appreciate easy access to Edinburgh, making this home an unbeatable choice for families or investors seeking rental potential.
While the property is set against the stunning backdrop of the Firth of Forth, it’s essential to consider the relatively high council tax and the area's economic situation. However, this property offers a unique opportunity for spacious living in a desirable location—don’t miss out!
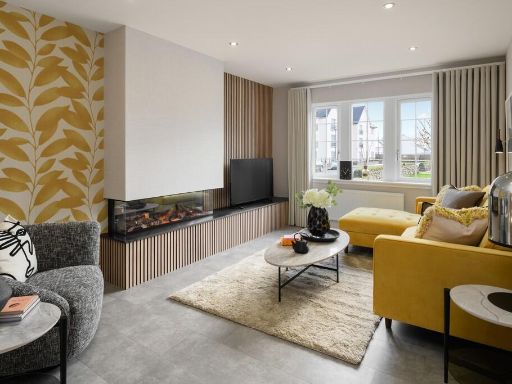 3 bedroom terraced house for sale in Bo'ness Road,
South Queensferry, EH30 9EP, EH30 — £389,995 • 3 bed • 1 bath • 1142 ft²
3 bedroom terraced house for sale in Bo'ness Road,
South Queensferry, EH30 9EP, EH30 — £389,995 • 3 bed • 1 bath • 1142 ft²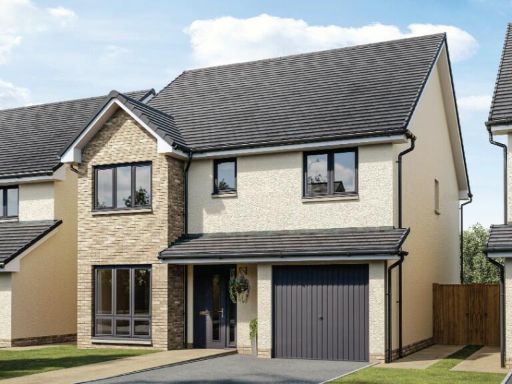 4 bedroom detached house for sale in Builyeon Road, Queensferry,
EH30 9SW
, EH30 — £499,995 • 4 bed • 3 bath • 1477 ft²
4 bedroom detached house for sale in Builyeon Road, Queensferry,
EH30 9SW
, EH30 — £499,995 • 4 bed • 3 bath • 1477 ft²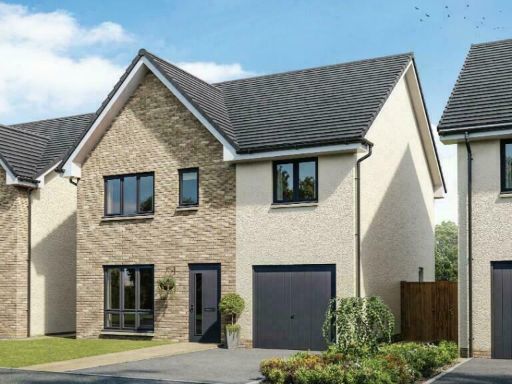 4 bedroom detached house for sale in Builyeon Road, Queensferry,
EH30 9SW
, EH30 — £435,000 • 4 bed • 3 bath • 1188 ft²
4 bedroom detached house for sale in Builyeon Road, Queensferry,
EH30 9SW
, EH30 — £435,000 • 4 bed • 3 bath • 1188 ft²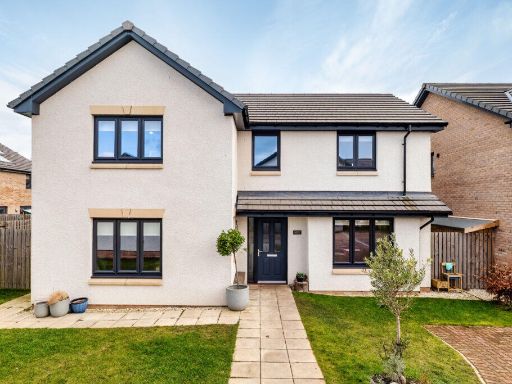 4 bedroom detached house for sale in 10 Briggers Wynd, South Queensferry, EH30 9DS, EH30 — £525,000 • 4 bed • 3 bath • 1357 ft²
4 bedroom detached house for sale in 10 Briggers Wynd, South Queensferry, EH30 9DS, EH30 — £525,000 • 4 bed • 3 bath • 1357 ft²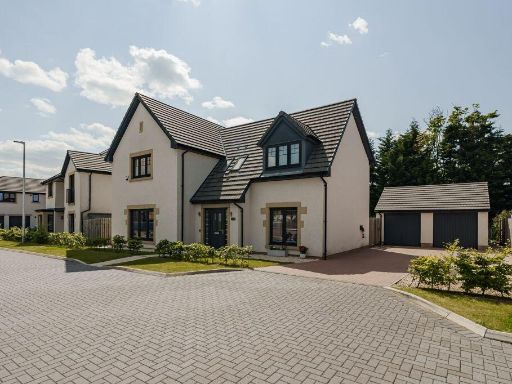 6 bedroom detached villa for sale in 15 Briggers Wynd, South Queensferry, EH30 9DS, EH30 — £725,000 • 6 bed • 3 bath • 2370 ft²
6 bedroom detached villa for sale in 15 Briggers Wynd, South Queensferry, EH30 9DS, EH30 — £725,000 • 6 bed • 3 bath • 2370 ft²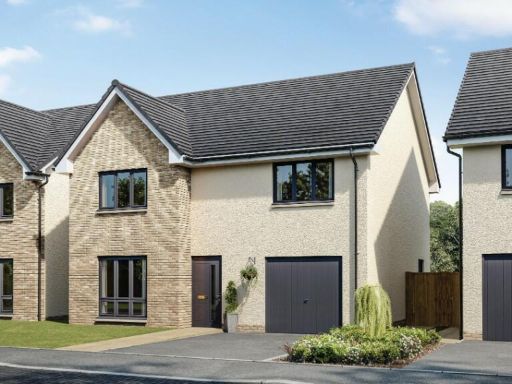 4 bedroom detached house for sale in Builyeon Road, Queensferry,
EH30 9SW
, EH30 — £475,000 • 4 bed • 3 bath • 1318 ft²
4 bedroom detached house for sale in Builyeon Road, Queensferry,
EH30 9SW
, EH30 — £475,000 • 4 bed • 3 bath • 1318 ft²













