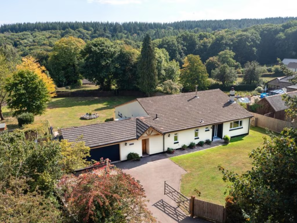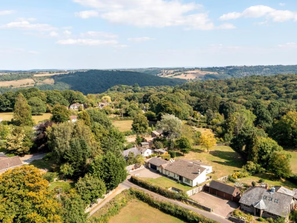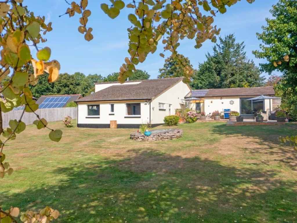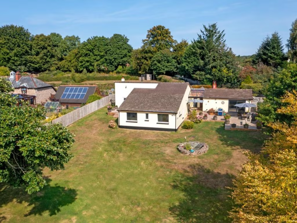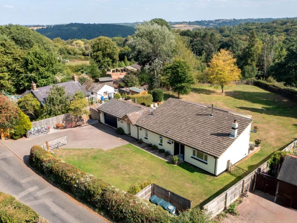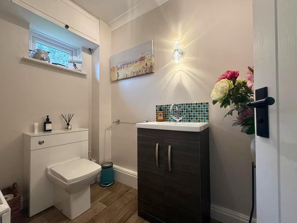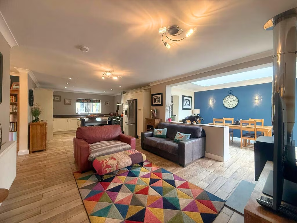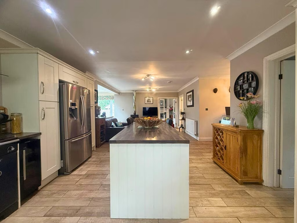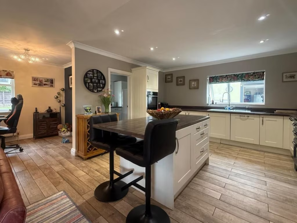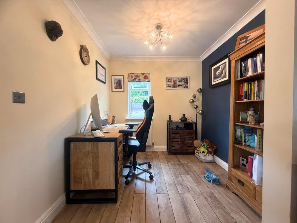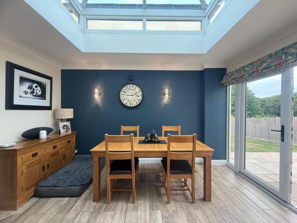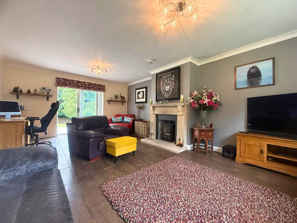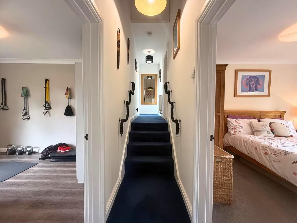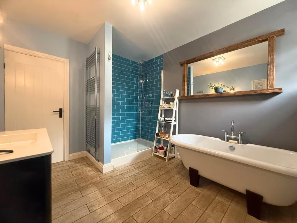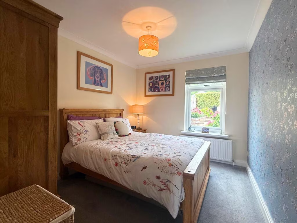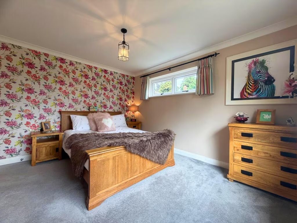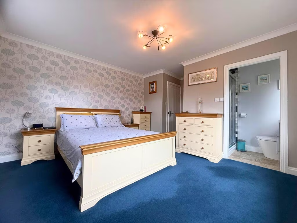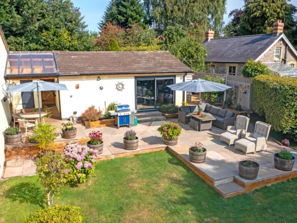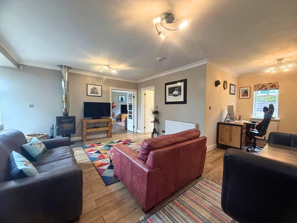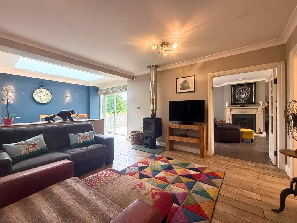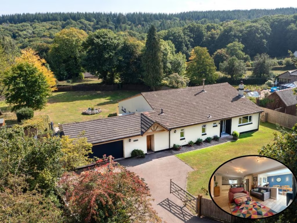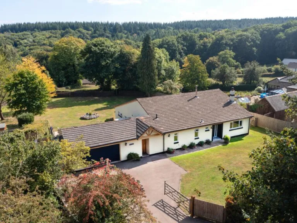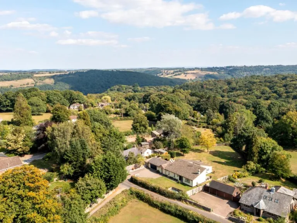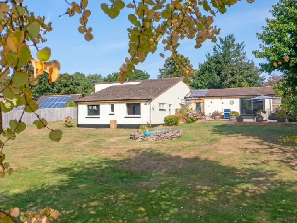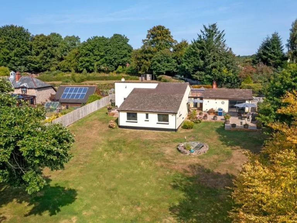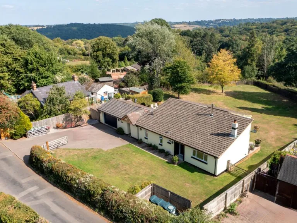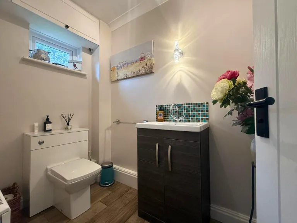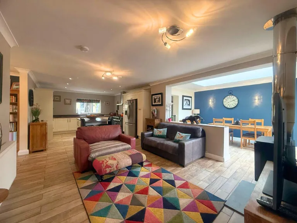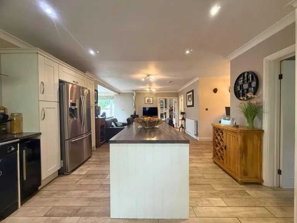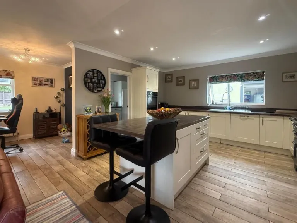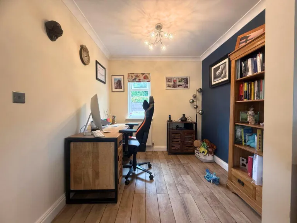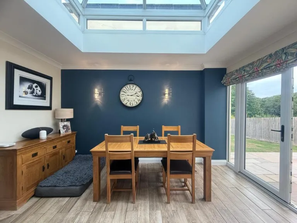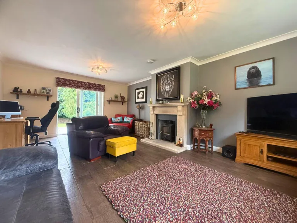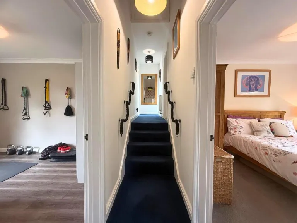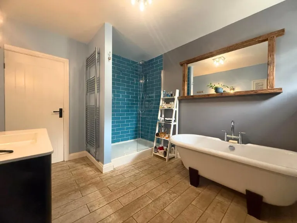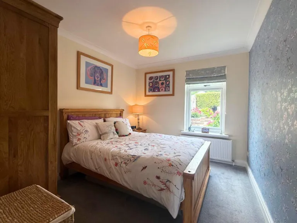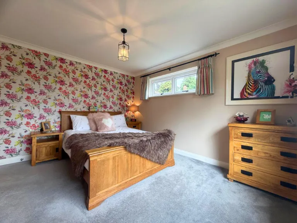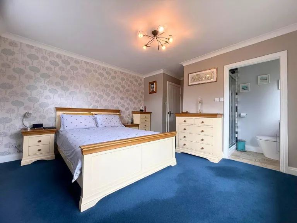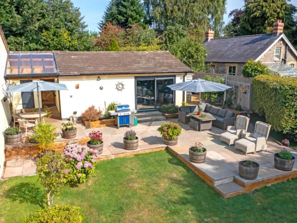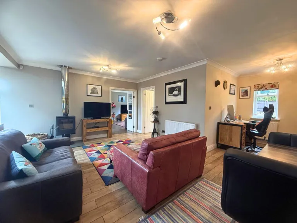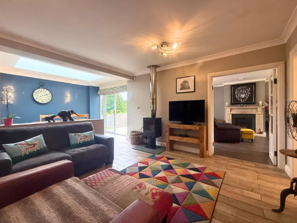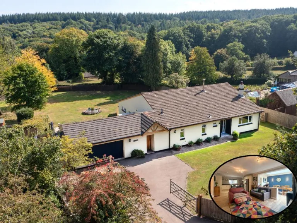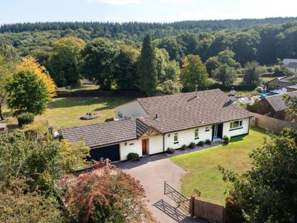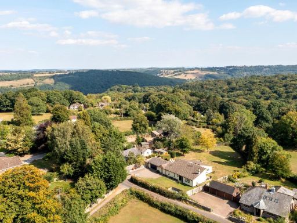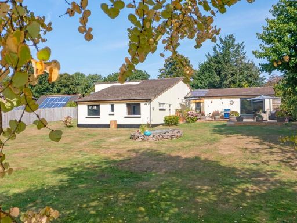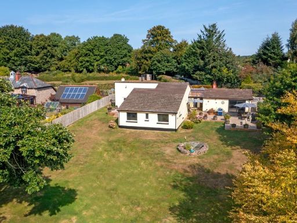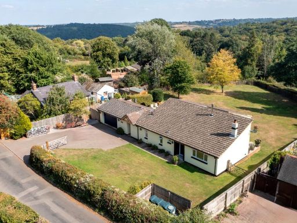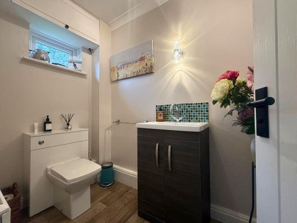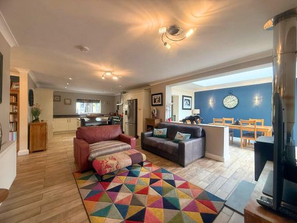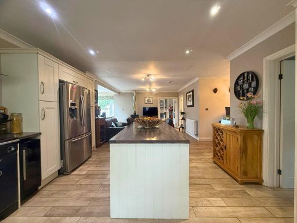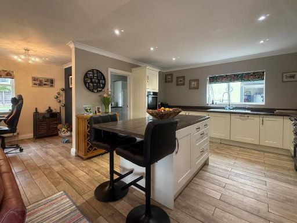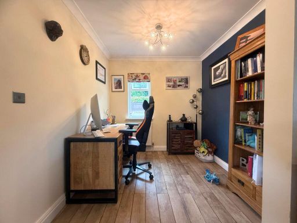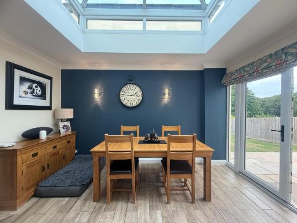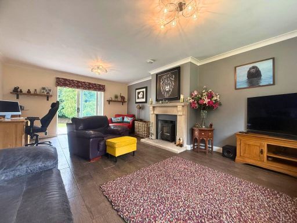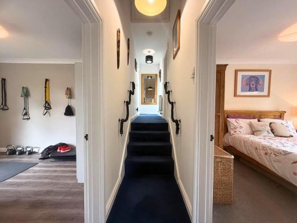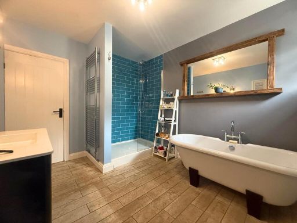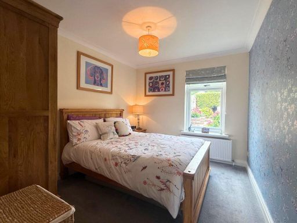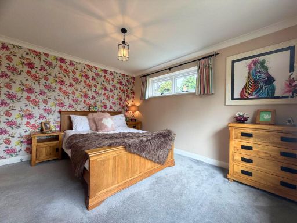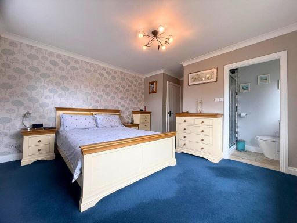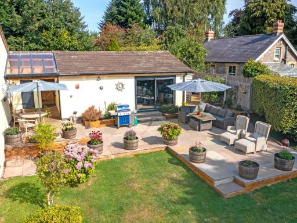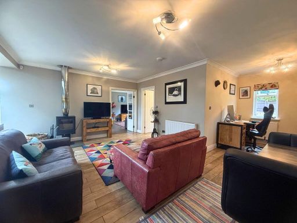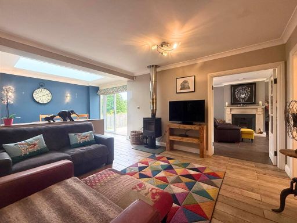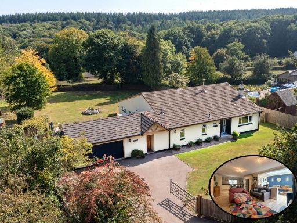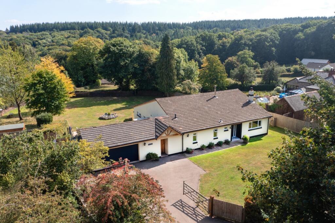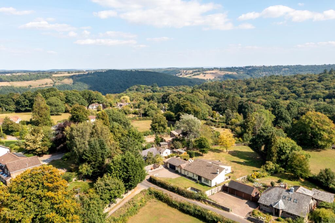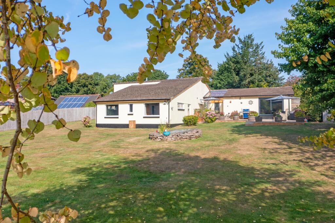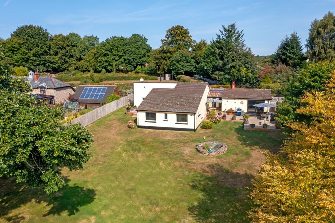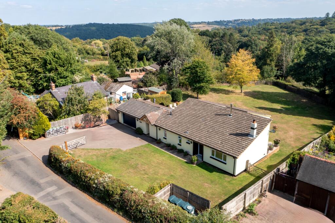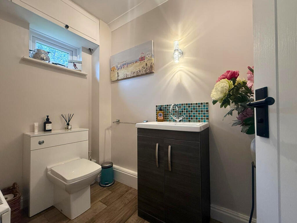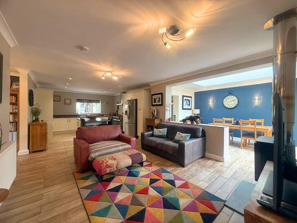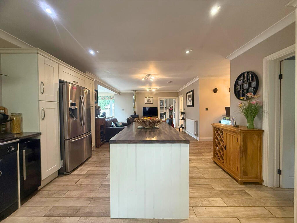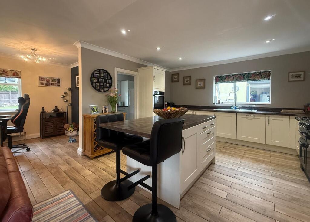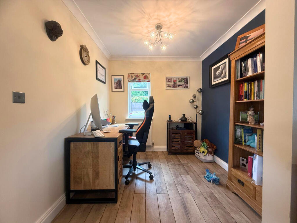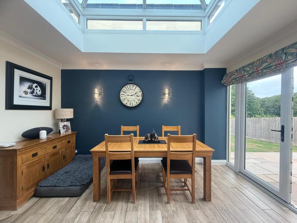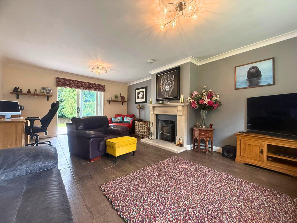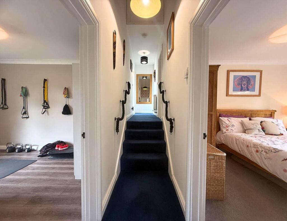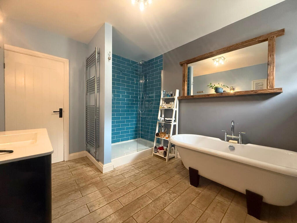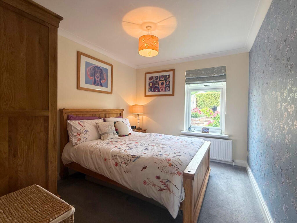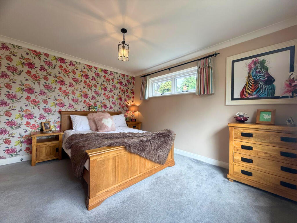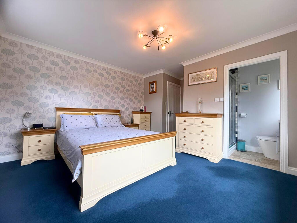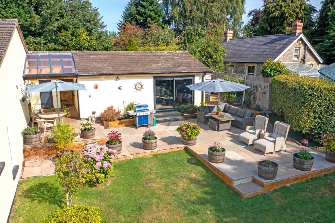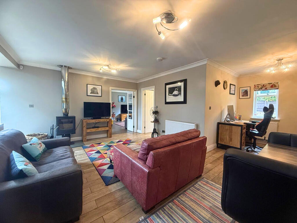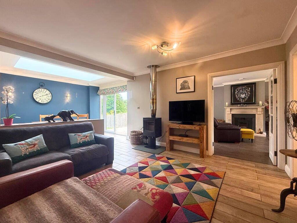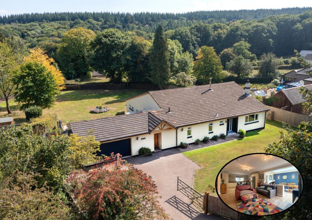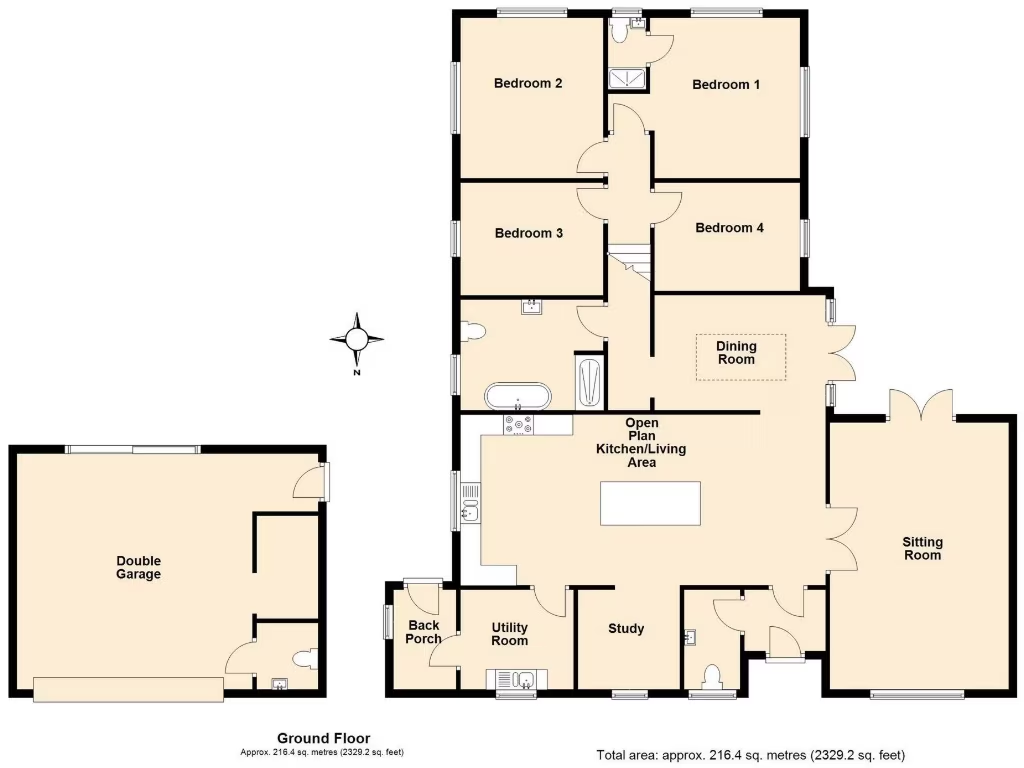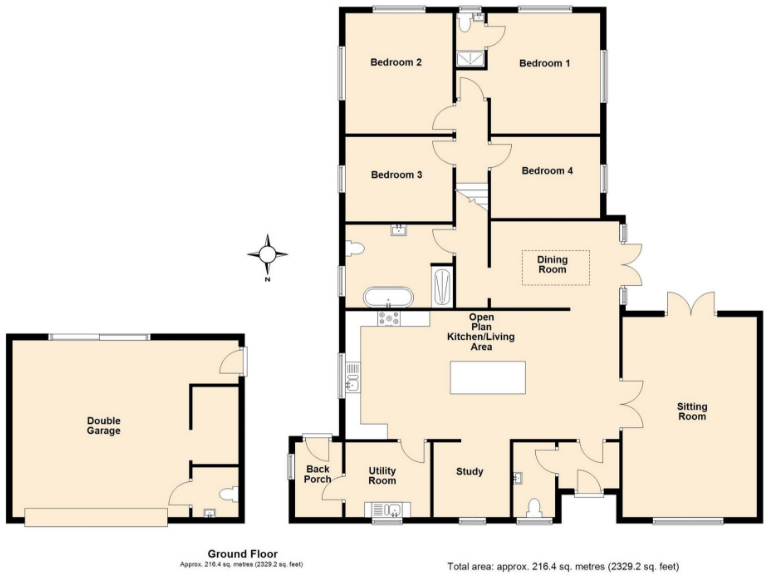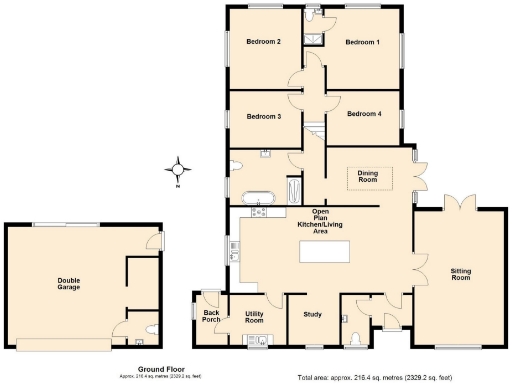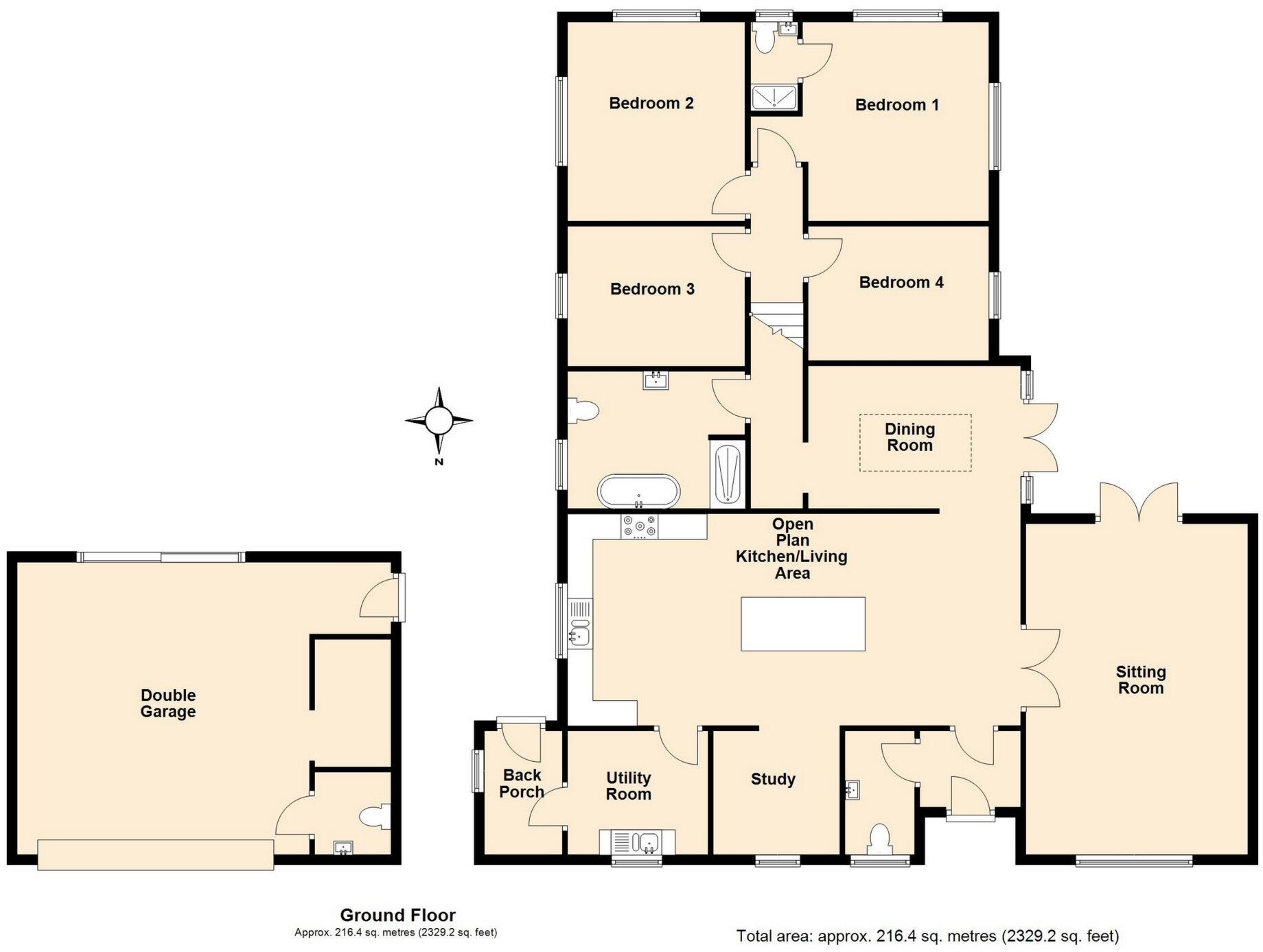Summary - ROSEMULLION THE NARTH MONMOUTH NP25 4QG
4 bed 2 bath House
Renovated single-storey family home on 0.7 acres with double garage and superb privacy.
Four double bedrooms with principal en-suite and family bathroom
Set within about 0.7 acres of landscaped grounds and backing onto ancient woodland, this single-storey, four-double-bedroom home suits growing families seeking space and privacy. The house has been comprehensively updated over the past eight years with a full re-wire, new plumbing, boiler and modern fixtures, so day-to-day maintenance is reduced and the accommodation is ready to occupy.
The split-level, open-plan layout creates generous reception spaces — a large kitchen/living area, separate sitting and dining rooms, plus a study — designed for family living and entertaining. Principal rooms enjoy woodland and garden views and a raised sun terrace provides an immediate outdoor entertaining space. Practical features include a private tarmac driveway, an attached double garage with former ancillary accommodation provisions, and gated access.
Buyers should note a few practical drawbacks: heating is oil-fired with supplementary wood burners (main fuel: wood logs), the EPC is D, and council tax is Band G which will be relatively costly. Broadband speeds are slow and the wider area classification indicates higher deprivation measures locally; these factors may affect commuting, connectivity and some resale considerations.
Overall, this is a roomy, thoughtfully renovated countryside bungalow that offers immediate comfort with significant outside space and scope for further adaptation. It will appeal most to families wanting privacy, flexible living spaces and proximity to woodland and village amenities.
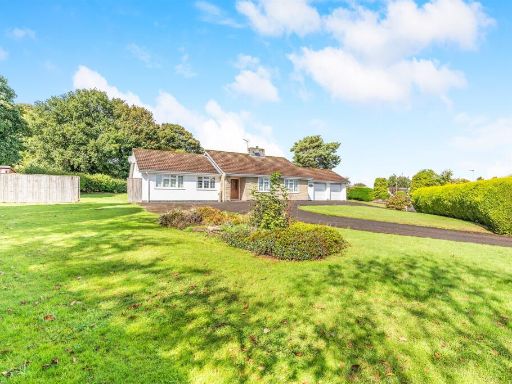 4 bedroom bungalow for sale in Pentwyn Park, Penallt, Monmouth, NP25 — £595,000 • 4 bed • 2 bath • 966 ft²
4 bedroom bungalow for sale in Pentwyn Park, Penallt, Monmouth, NP25 — £595,000 • 4 bed • 2 bath • 966 ft²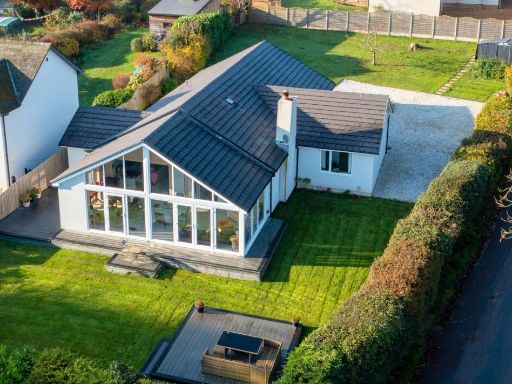 4 bedroom bungalow for sale in Croes Faen Bungalow, Penallt, NP25 — £625,000 • 4 bed • 2 bath • 1776 ft²
4 bedroom bungalow for sale in Croes Faen Bungalow, Penallt, NP25 — £625,000 • 4 bed • 2 bath • 1776 ft² 4 bedroom detached house for sale in De Clere Way, Trelleck, Monmouth, NP25 — £735,000 • 4 bed • 4 bath • 2185 ft²
4 bedroom detached house for sale in De Clere Way, Trelleck, Monmouth, NP25 — £735,000 • 4 bed • 4 bath • 2185 ft²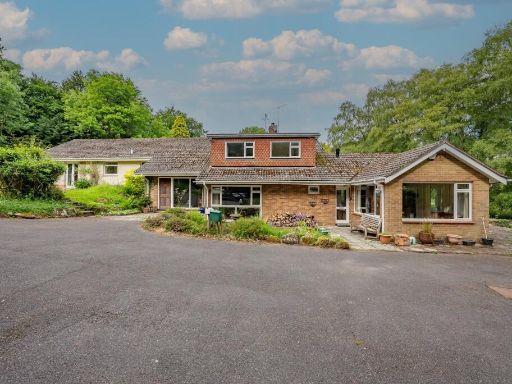 5 bedroom detached house for sale in The Narth, Monmouth, NP25 — £1,000,000 • 5 bed • 3 bath • 4277 ft²
5 bedroom detached house for sale in The Narth, Monmouth, NP25 — £1,000,000 • 5 bed • 3 bath • 4277 ft²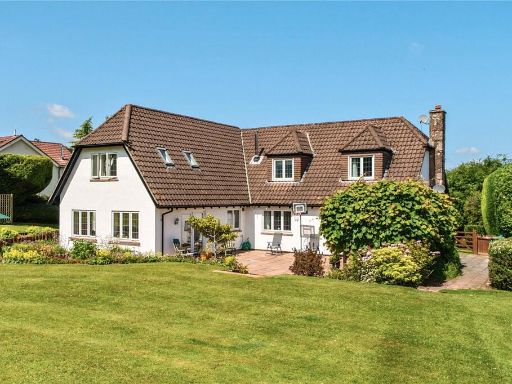 5 bedroom detached house for sale in The Narth, Monmouth, Monmouthshire, NP25 — £950,000 • 5 bed • 3 bath • 3300 ft²
5 bedroom detached house for sale in The Narth, Monmouth, Monmouthshire, NP25 — £950,000 • 5 bed • 3 bath • 3300 ft²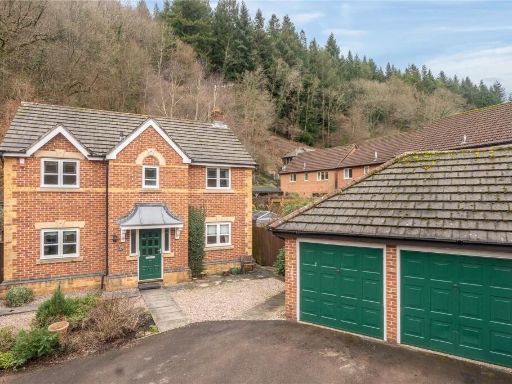 4 bedroom detached house for sale in Tinmans Green, Redbrook, Monmouth, Gloucestershire, NP25 — £425,000 • 4 bed • 2 bath • 1327 ft²
4 bedroom detached house for sale in Tinmans Green, Redbrook, Monmouth, Gloucestershire, NP25 — £425,000 • 4 bed • 2 bath • 1327 ft²