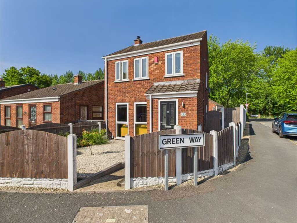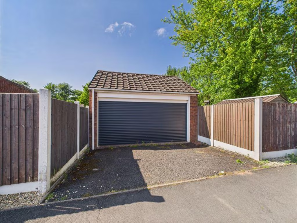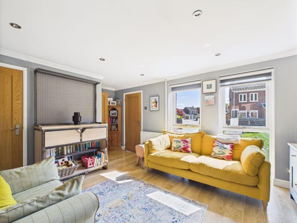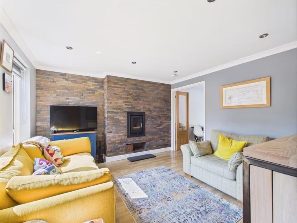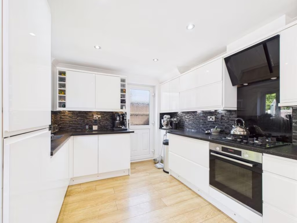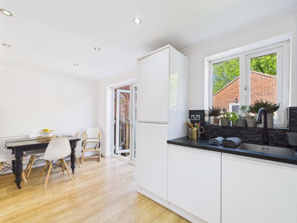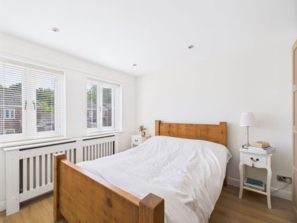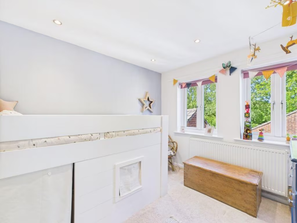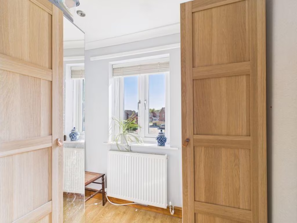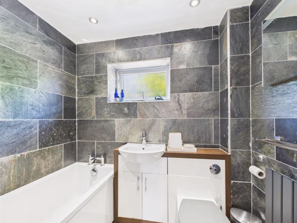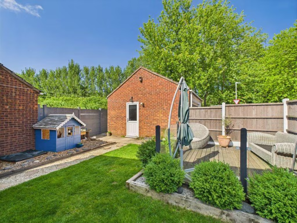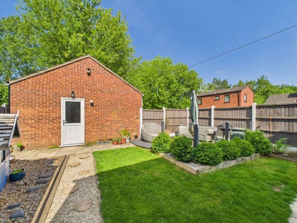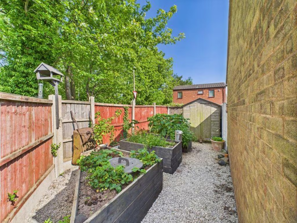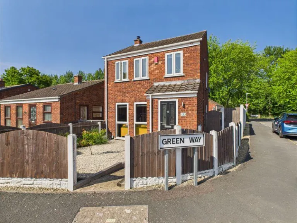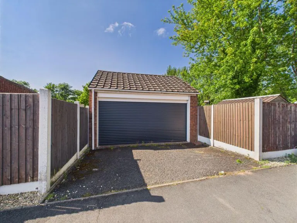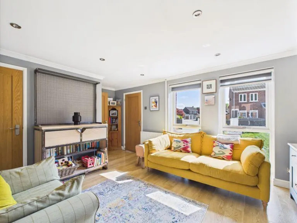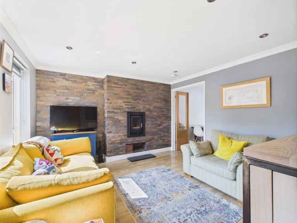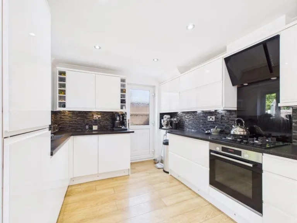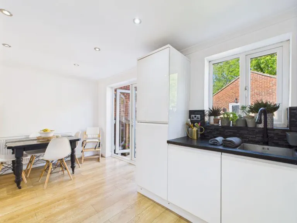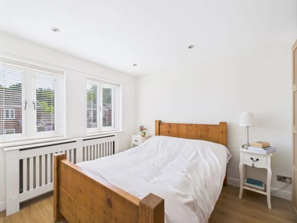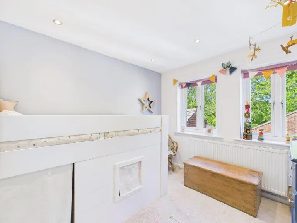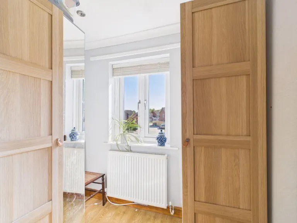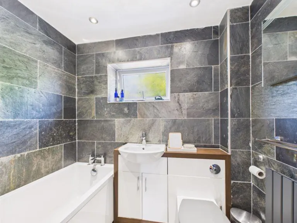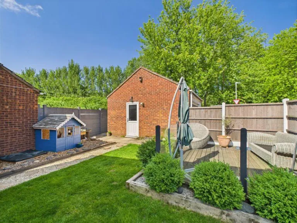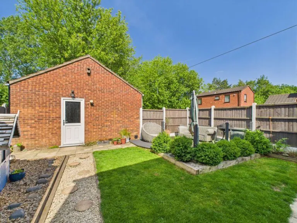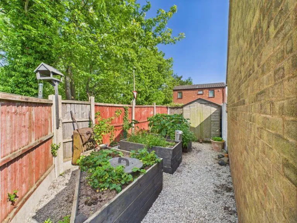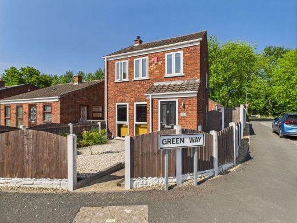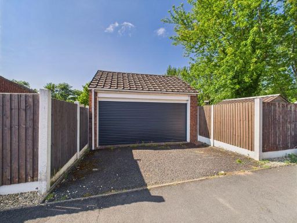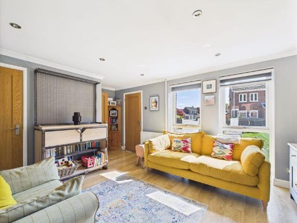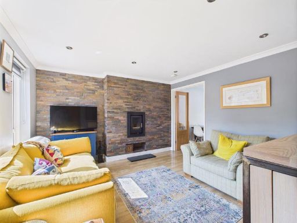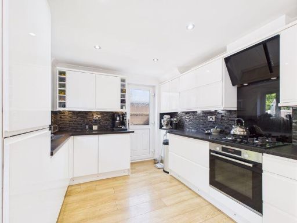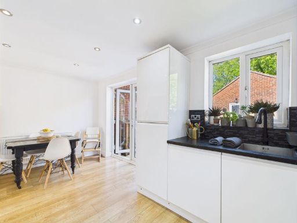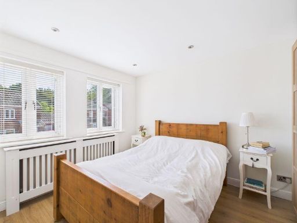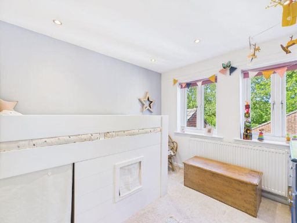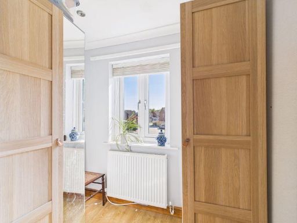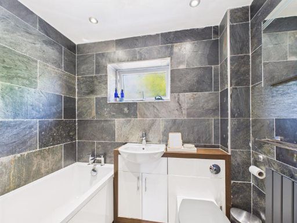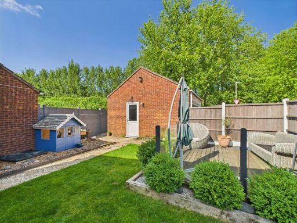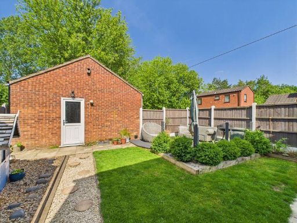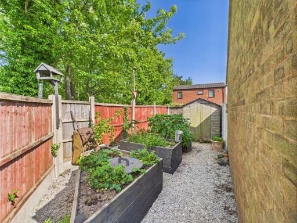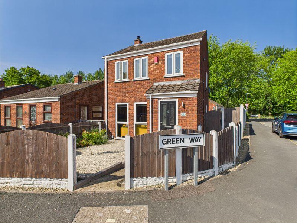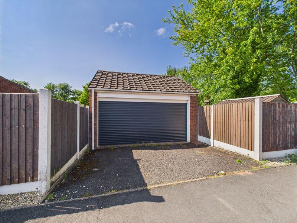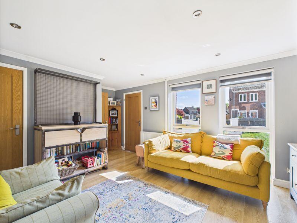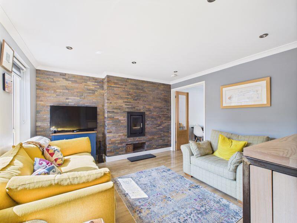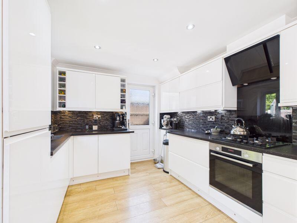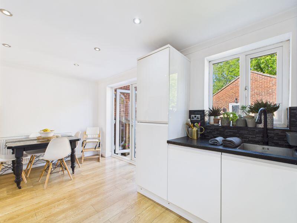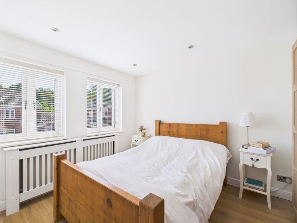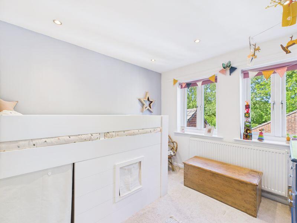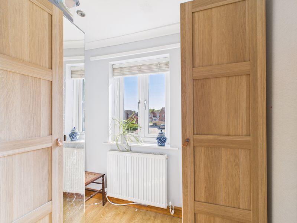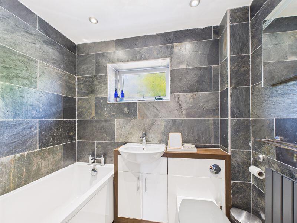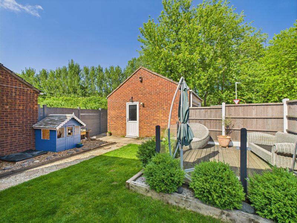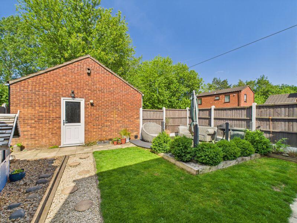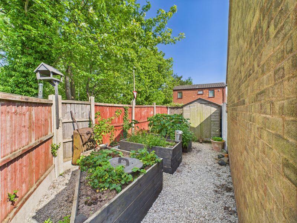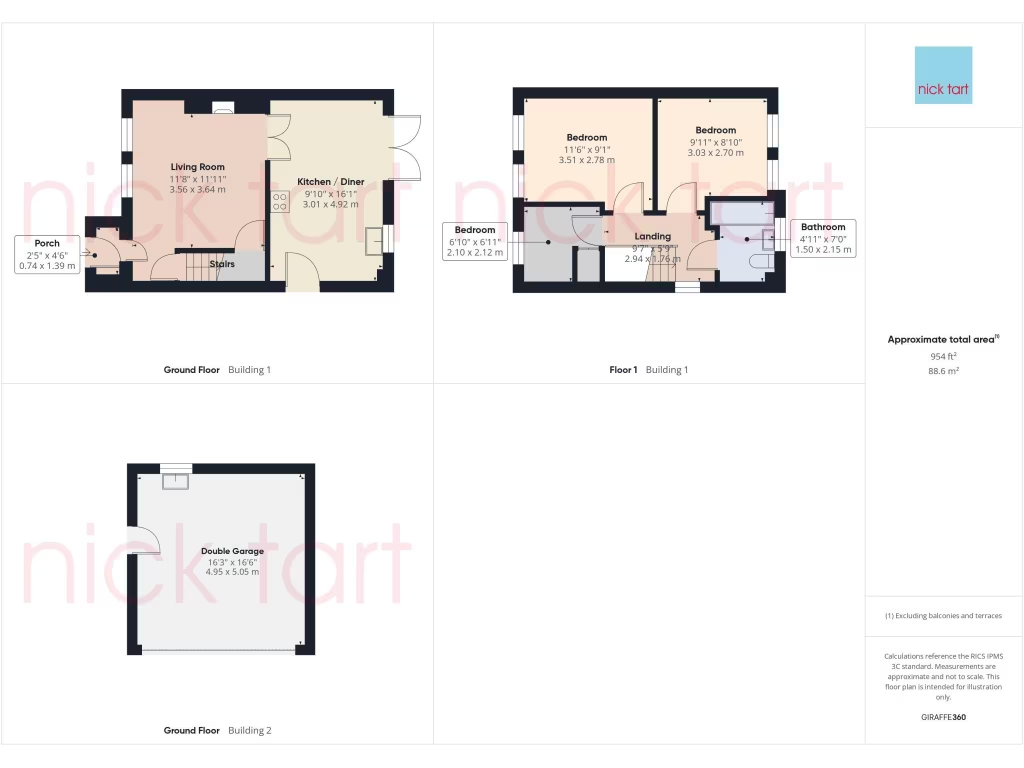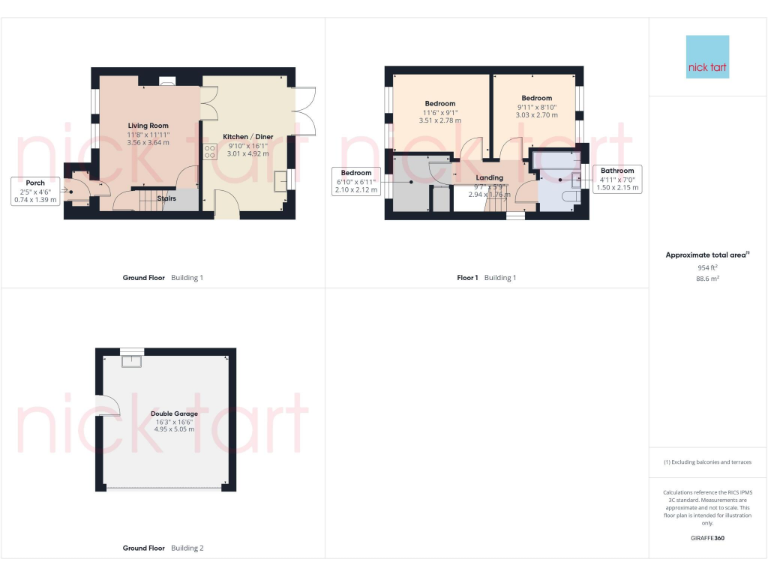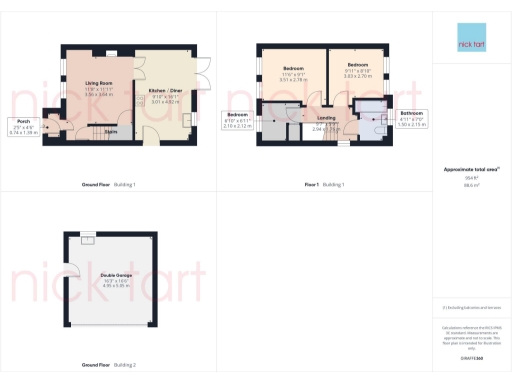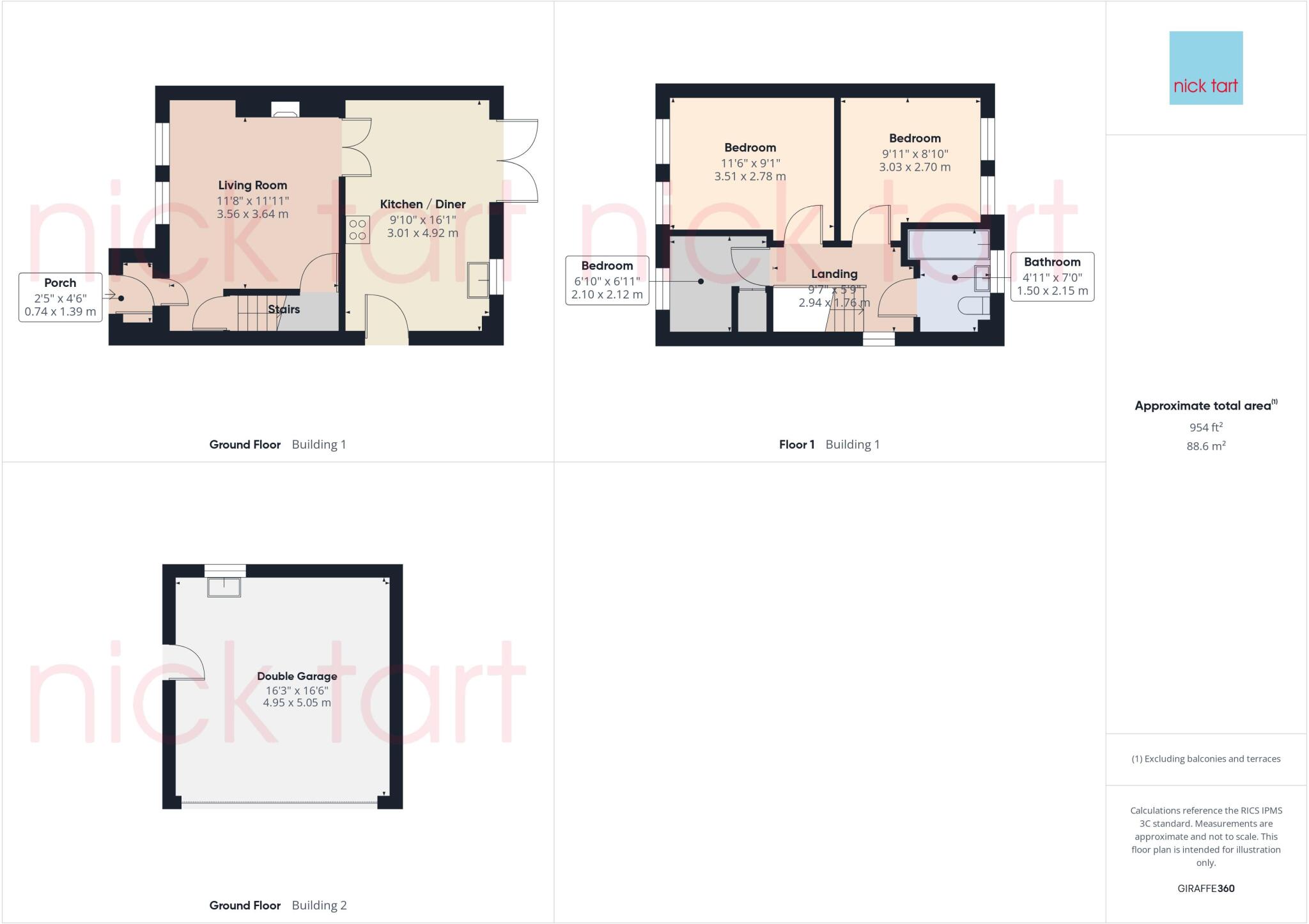Summary - 1 GREEN WAY DAWLEY TELFORD TF4 2QX
3 bed 1 bath Detached
Detached family home with double garage, garden and easy access to Telford amenities.
Three bedrooms, cosy living room with wood-burning stove
Open-plan kitchen/diner with French doors to enclosed rear garden
Detached double garage with electric roller door and utility area
Driveway parking and decent corner plot
Approx 954 sq ft; EPC rating C, mains gas boiler
Single family bathroom only
Built circa 1967–1975; double glazing install date unknown
Local area: higher-than-average crime and area deprivation
This three-bedroom detached house on Green Way in Dawley Bank offers practical family living with useful extras. The ground floor features an open-plan kitchen/diner with French doors to an enclosed rear garden, a separate living room with a wood-burning stove, and useful understairs storage. Upstairs are three bedrooms and a family bathroom; the home is a sensible size at about 954 sq ft and sits on a decent corner plot.
A key asset is the detached double garage with electric roller door, rear utility area and driveway parking — rare for this price band and useful for cars, workshop space or secure storage. The property is freehold, connected to all mains services, has double glazing (install date unknown) and an EPC rating of C, with mains gas boiler and radiators.
Buyers should note material local and property-context factors: the local area scores as deprived and recorded crime is above average, which may affect suitability for some households and insurance costs. The property dates from the late 1960s–1970s and while presented as contemporary, some buyers may wish to check the age and condition of windows, heating and electrics before purchase. There is a single family bathroom only; families wanting two bathrooms may see this as a limitation.
Overall this home will suit families or buyers seeking driveway and garage space close to Telford town centre and transport links. A virtual tour is available for an initial view; a physical inspection will confirm condition and any updating needs.
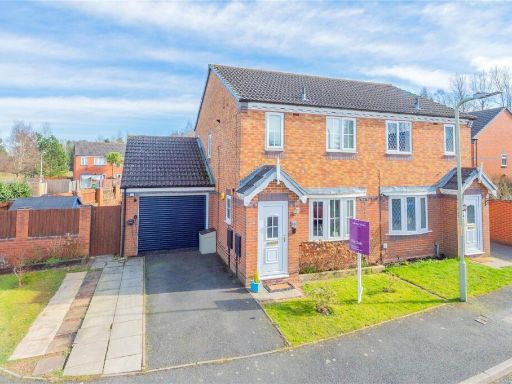 3 bedroom semi-detached house for sale in St. Aubin Drive, Telford, Shropshire, TF4 — £240,000 • 3 bed • 1 bath • 980 ft²
3 bedroom semi-detached house for sale in St. Aubin Drive, Telford, Shropshire, TF4 — £240,000 • 3 bed • 1 bath • 980 ft²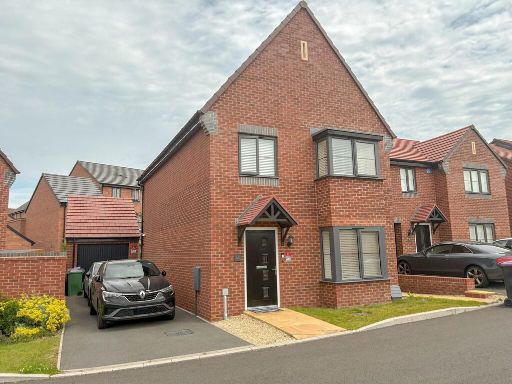 4 bedroom detached house for sale in Meyer Crescent, Dawley Bank, TF4 — £302,500 • 4 bed • 2 bath • 1096 ft²
4 bedroom detached house for sale in Meyer Crescent, Dawley Bank, TF4 — £302,500 • 4 bed • 2 bath • 1096 ft²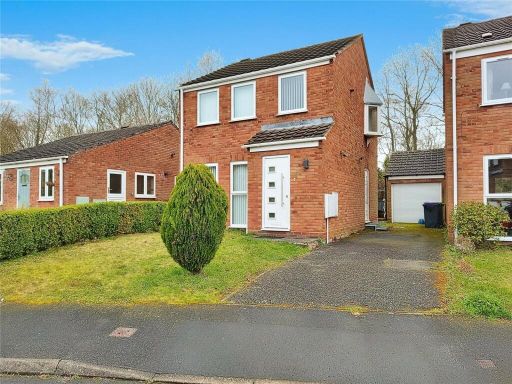 3 bedroom detached house for sale in Deuxhill Close, Dawley, Telford, Shropshire, TF4 — £220,000 • 3 bed • 1 bath • 1036 ft²
3 bedroom detached house for sale in Deuxhill Close, Dawley, Telford, Shropshire, TF4 — £220,000 • 3 bed • 1 bath • 1036 ft²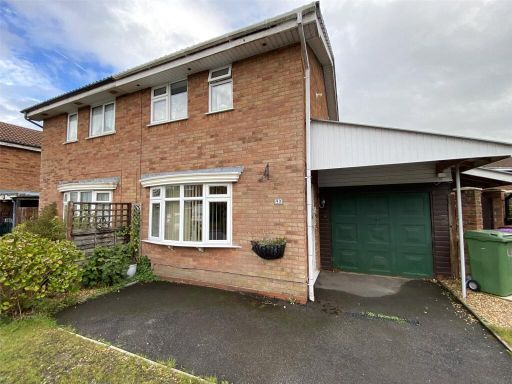 2 bedroom semi-detached house for sale in Peveril Bank, Dawley Bank, Telford, Shropshire, TF4 — £195,000 • 2 bed • 1 bath
2 bedroom semi-detached house for sale in Peveril Bank, Dawley Bank, Telford, Shropshire, TF4 — £195,000 • 2 bed • 1 bath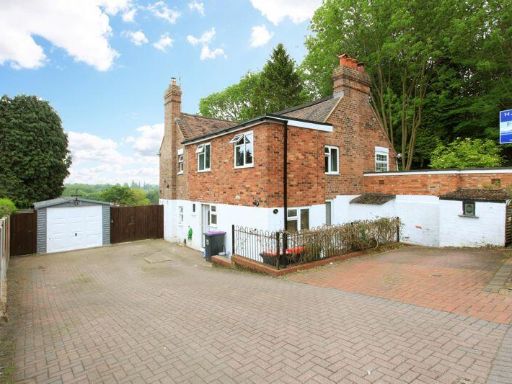 3 bedroom semi-detached house for sale in Old Park Road Ketley Bank TF2 0DG, TF2 — £254,000 • 3 bed • 1 bath • 1116 ft²
3 bedroom semi-detached house for sale in Old Park Road Ketley Bank TF2 0DG, TF2 — £254,000 • 3 bed • 1 bath • 1116 ft²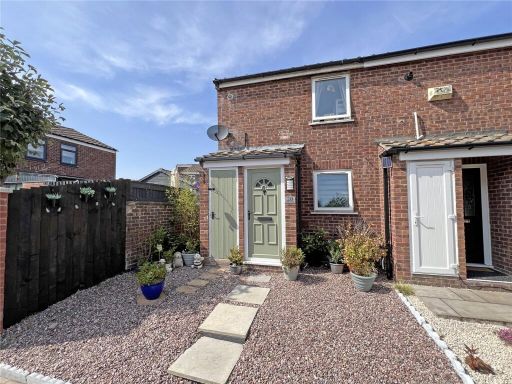 2 bedroom end of terrace house for sale in White Horse Close, Dawley, Telford, Shropshire, TF4 — £160,000 • 2 bed • 1 bath • 578 ft²
2 bedroom end of terrace house for sale in White Horse Close, Dawley, Telford, Shropshire, TF4 — £160,000 • 2 bed • 1 bath • 578 ft²