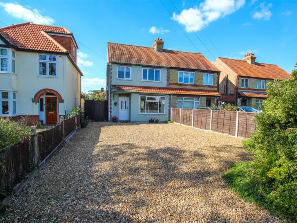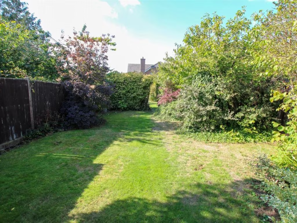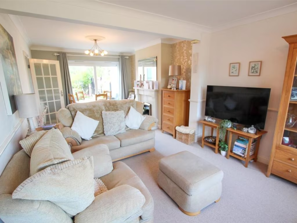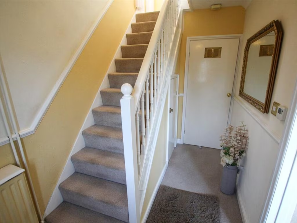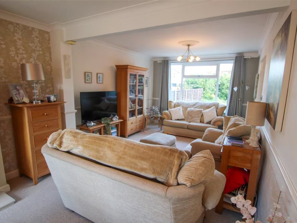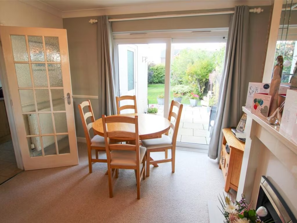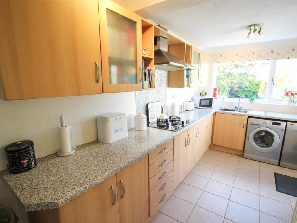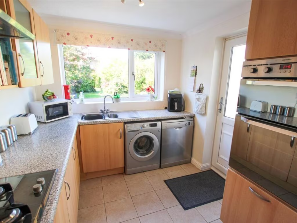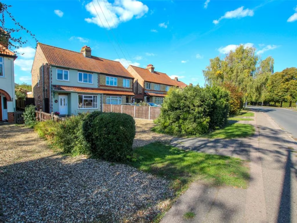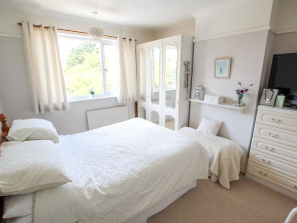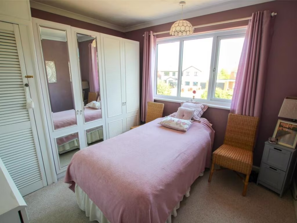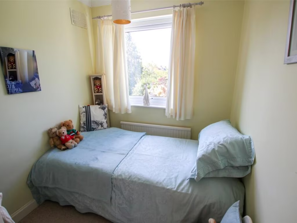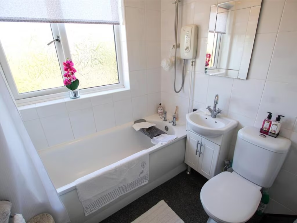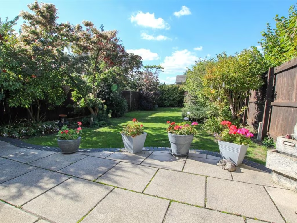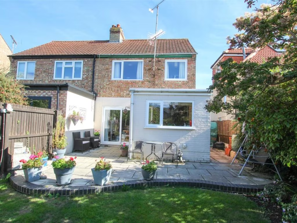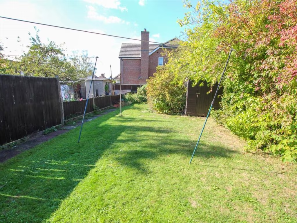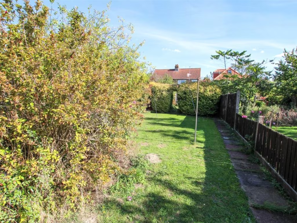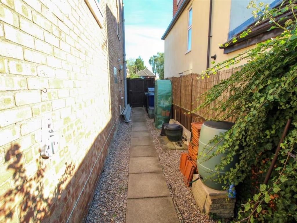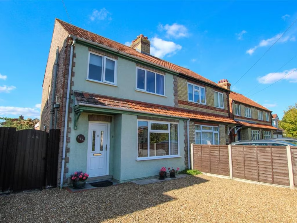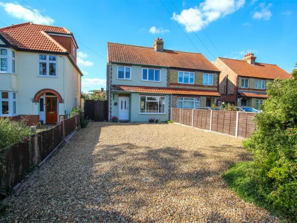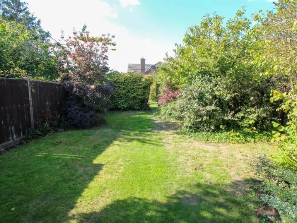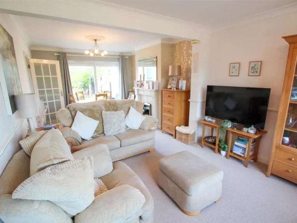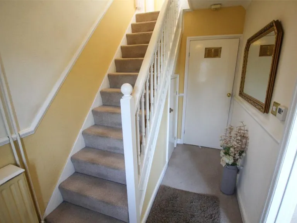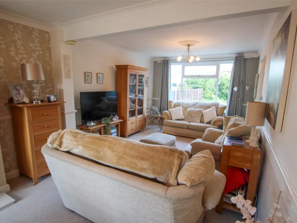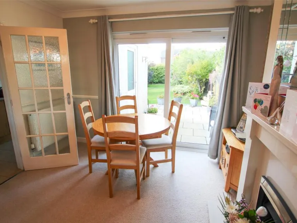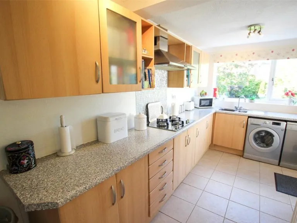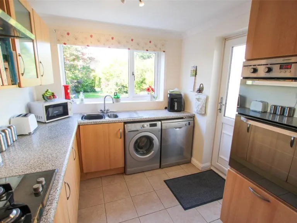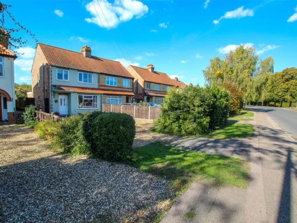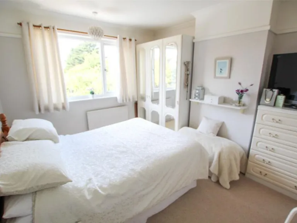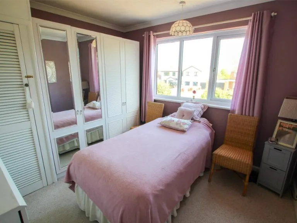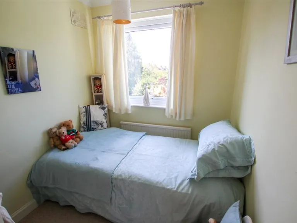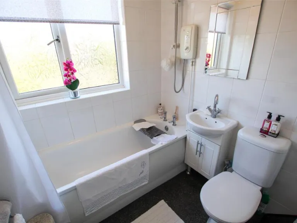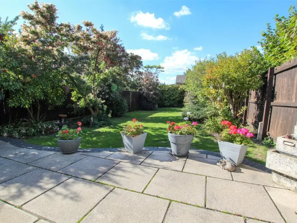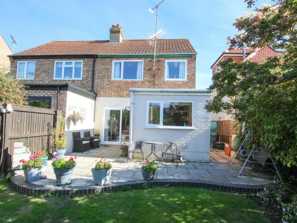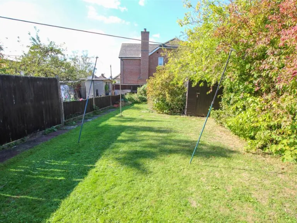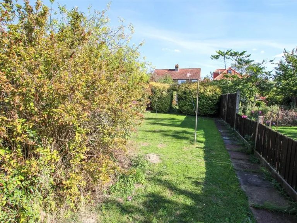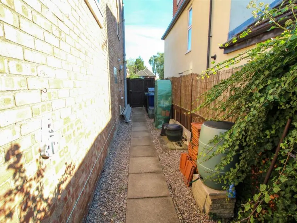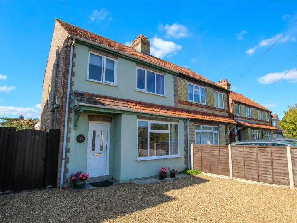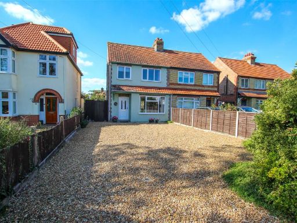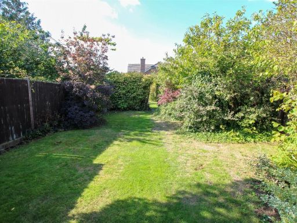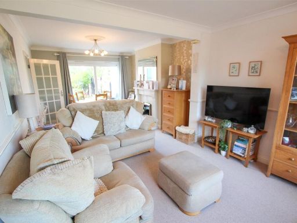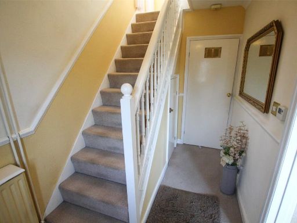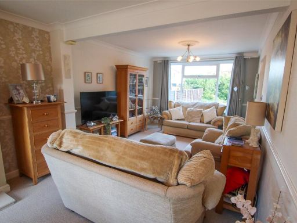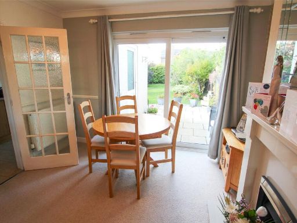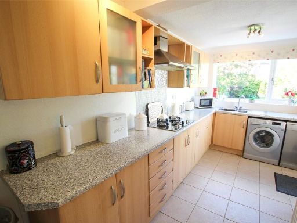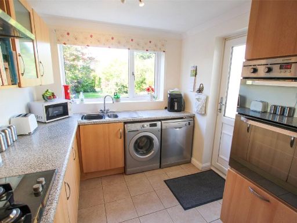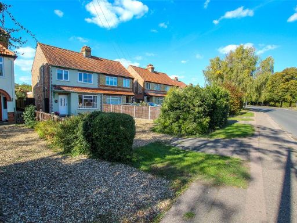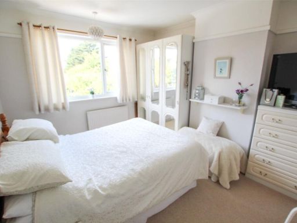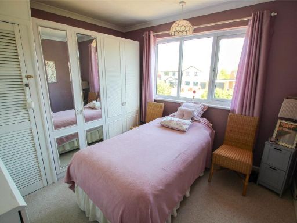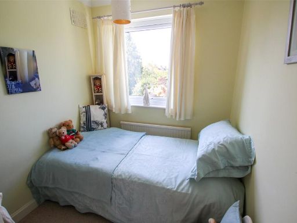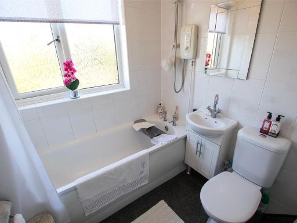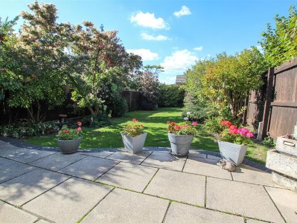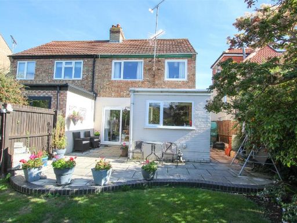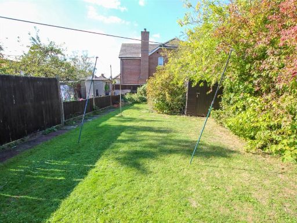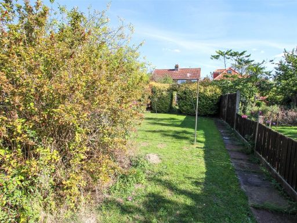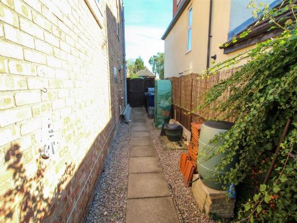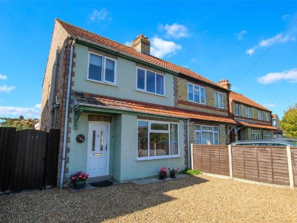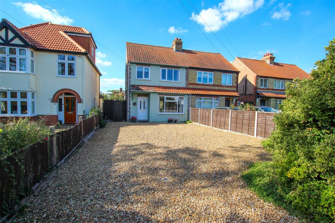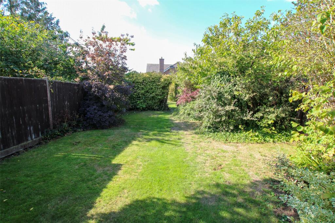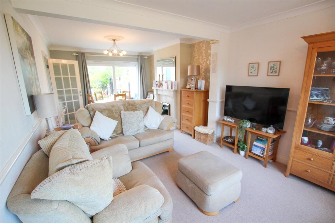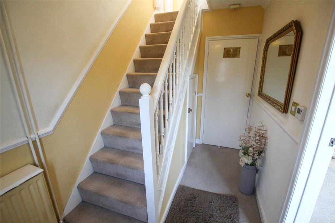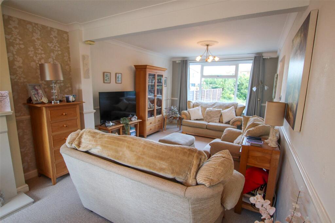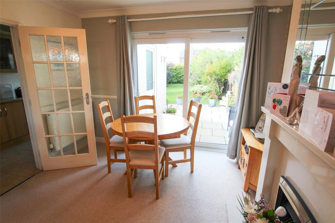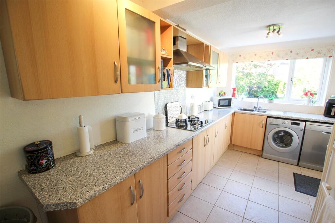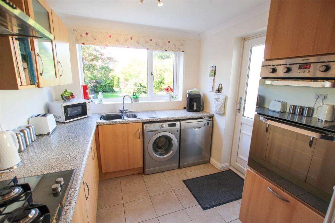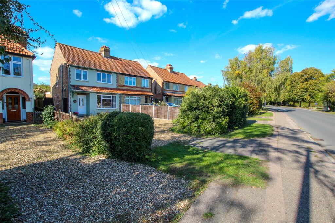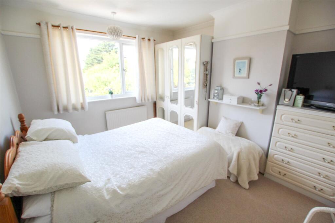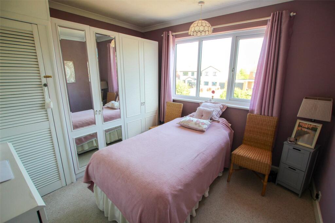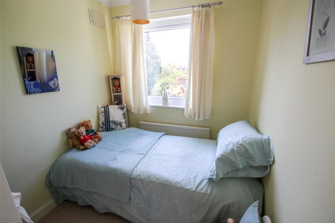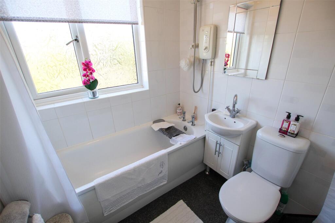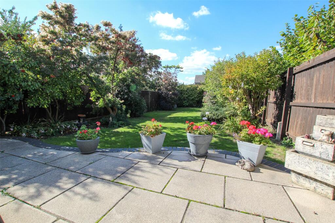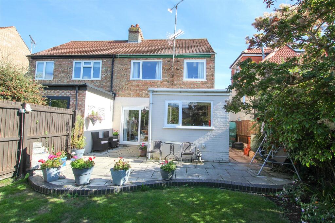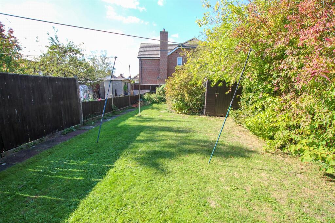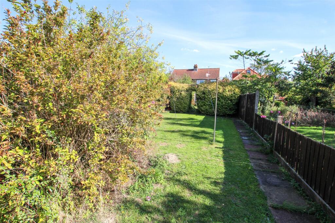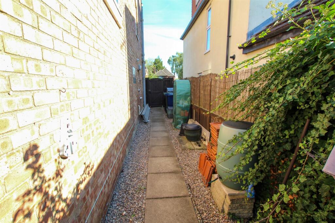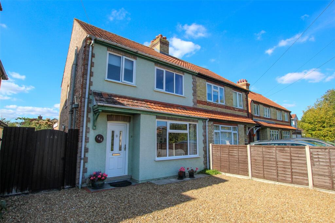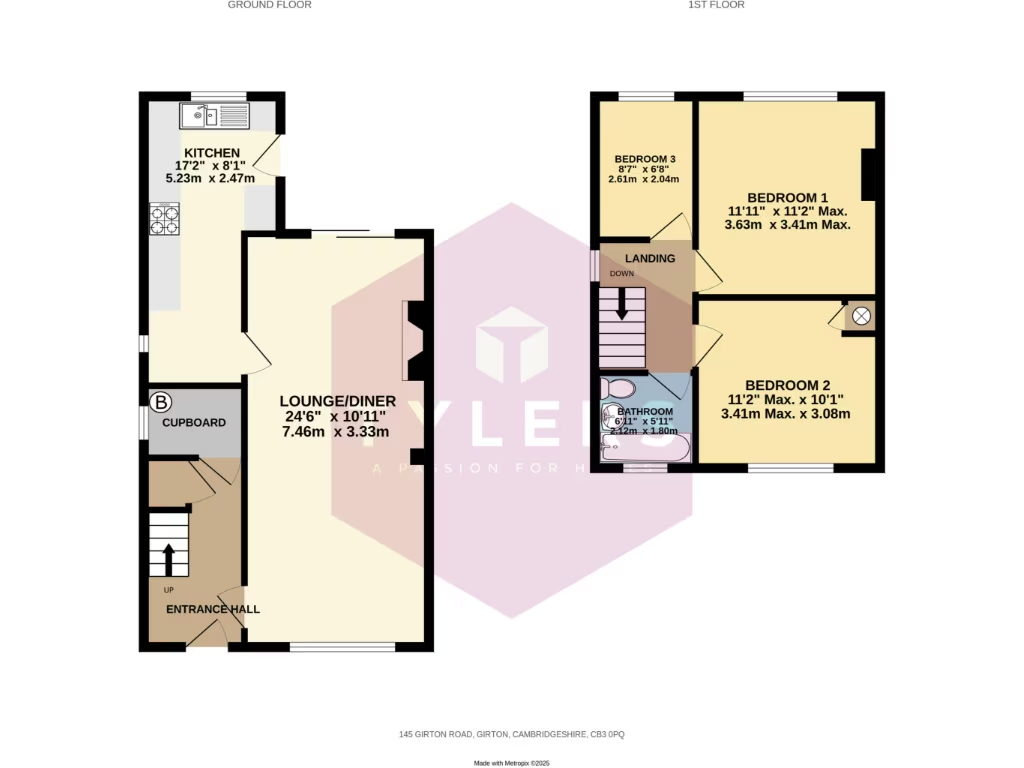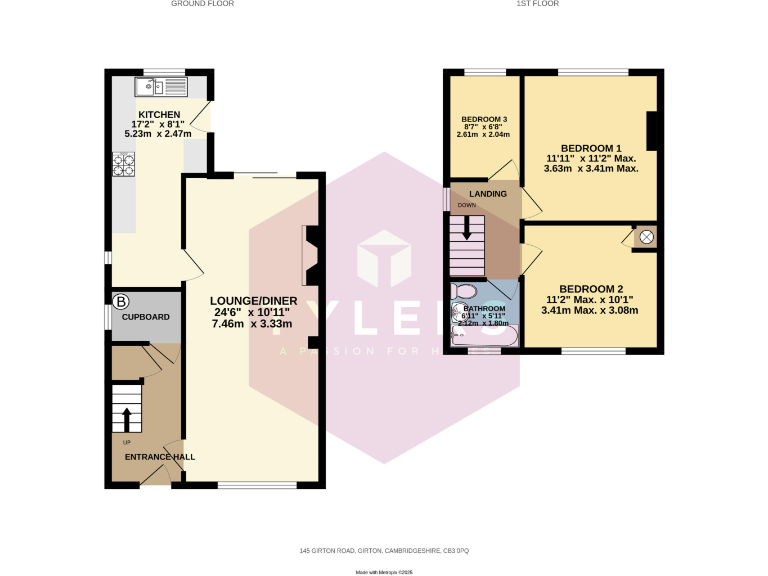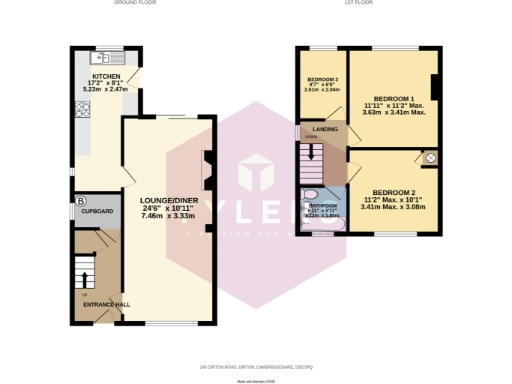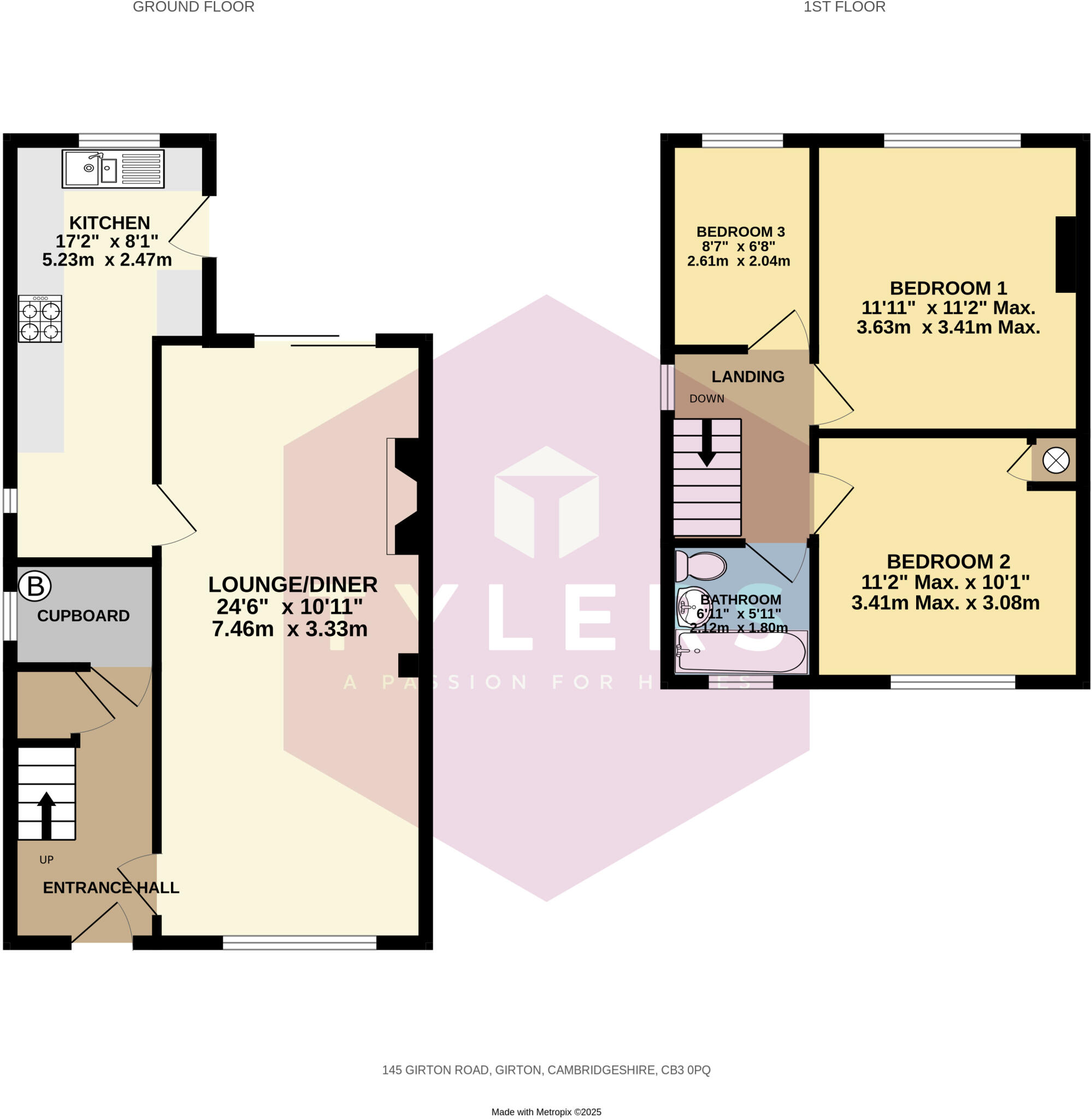Summary - 161, Girton Road, Girton CB3 0PQ
3 bed 1 bath Semi-Detached
Private long garden, driveway parking and easy access to Cambridge and schools.
Three bedrooms with family bathroom on first floor
This 1930s semi offers a practical family layout with a long private rear garden and wide gravel driveway providing ample off-street parking. The open lounge/diner with a feature fireplace gives a principal reception space, while the extended L-shaped kitchen provides integrated oven, hob and space for appliances. Three bedrooms and a family bathroom are arranged over the first floor.
The house benefits from uPVC double glazing, a replaced Vaillant boiler and gas central heating, plus excellent broadband and mobile signal for remote working. The plot size and garden depth create potential for outdoor living, play space or further landscaping. Parking, side access and two garden sheds add everyday convenience.
Notable practical points to consider: the property is constructed with solid brick walls (no built-in insulation assumed) and provides a modest overall internal size (approx. 745 sq ft). There is a single family bathroom and no separate ground-floor WC shown. Council Tax Band D applies for 2025. These are important for prospective buyers considering adaptation or further insulation works.
Positioned close to the Eddington site and Cambridge city centre, with strong local schools and very low local crime, this house will suit families seeking village life with quick city access. It presents straightforward living now with realistic potential for modest improvements to suit longer-term needs.
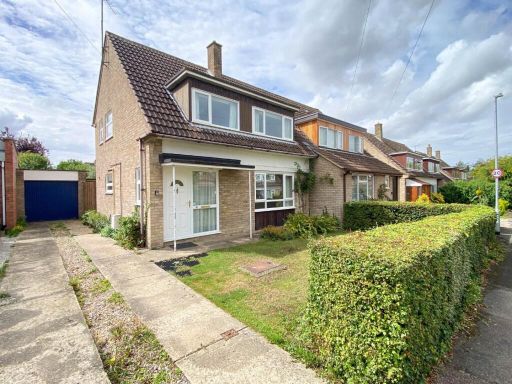 3 bedroom semi-detached house for sale in Northfield, Girton, Cambridge, CB3 — £475,000 • 3 bed • 1 bath • 925 ft²
3 bedroom semi-detached house for sale in Northfield, Girton, Cambridge, CB3 — £475,000 • 3 bed • 1 bath • 925 ft²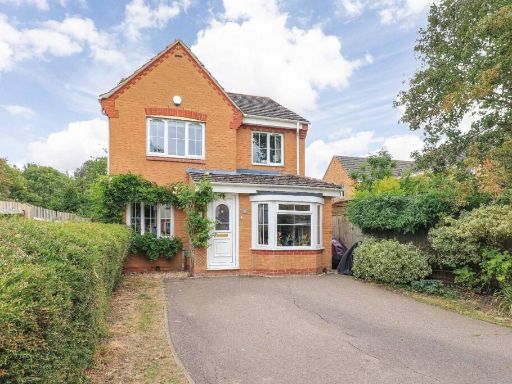 3 bedroom detached house for sale in Weavers Field, Girton, Cambridge, CB3 — £565,000 • 3 bed • 2 bath • 984 ft²
3 bedroom detached house for sale in Weavers Field, Girton, Cambridge, CB3 — £565,000 • 3 bed • 2 bath • 984 ft²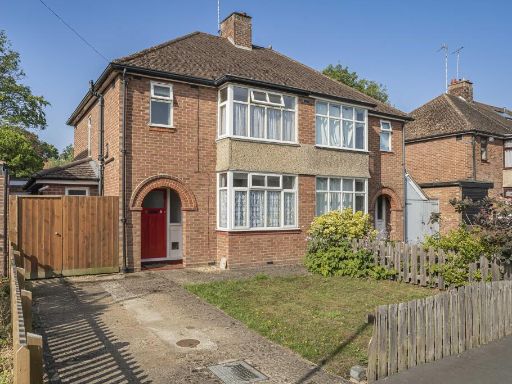 3 bedroom semi-detached house for sale in Thornton Road, Girton, CB3 — £575,000 • 3 bed • 1 bath • 900 ft²
3 bedroom semi-detached house for sale in Thornton Road, Girton, CB3 — £575,000 • 3 bed • 1 bath • 900 ft²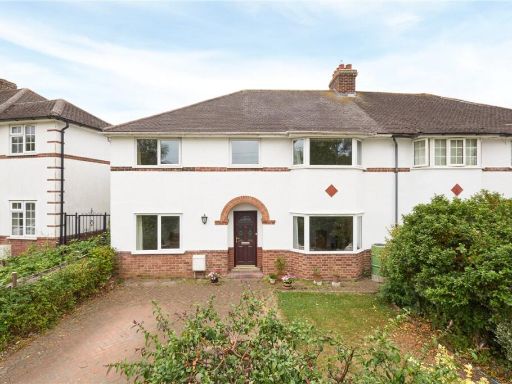 5 bedroom semi-detached house for sale in Woodlands Park, Girton, Cambridge, CB3 — £750,000 • 5 bed • 2 bath • 1882 ft²
5 bedroom semi-detached house for sale in Woodlands Park, Girton, Cambridge, CB3 — £750,000 • 5 bed • 2 bath • 1882 ft²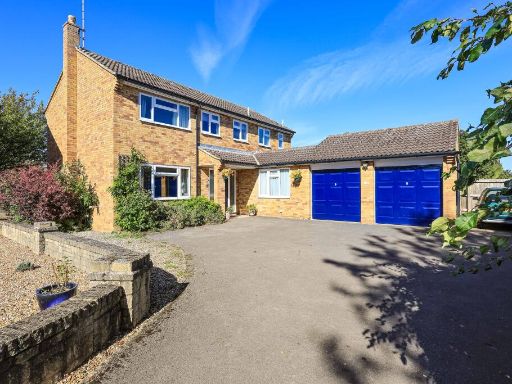 4 bedroom detached house for sale in Mayfield Road, Girton, CB3 — £750,000 • 4 bed • 2 bath • 1963 ft²
4 bedroom detached house for sale in Mayfield Road, Girton, CB3 — £750,000 • 4 bed • 2 bath • 1963 ft²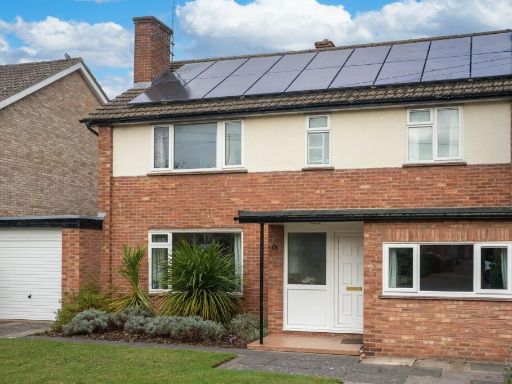 5 bedroom detached house for sale in Thornton Close, Girton, CB3 — £800,000 • 5 bed • 1 bath • 1464 ft²
5 bedroom detached house for sale in Thornton Close, Girton, CB3 — £800,000 • 5 bed • 1 bath • 1464 ft²