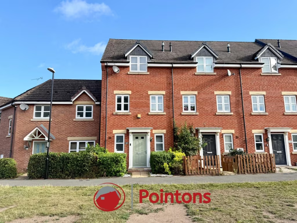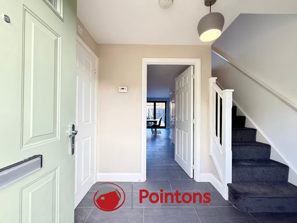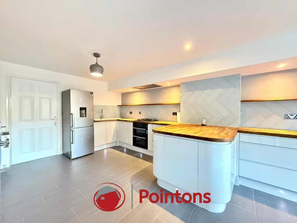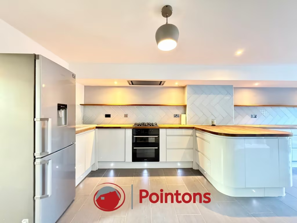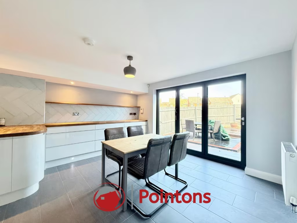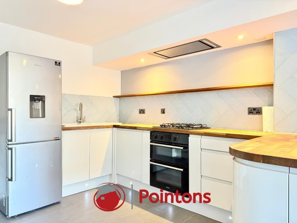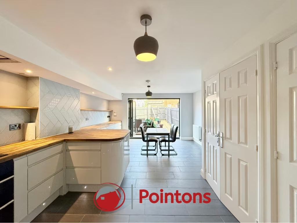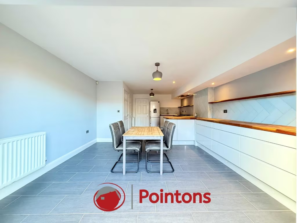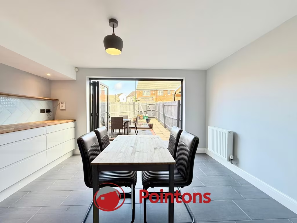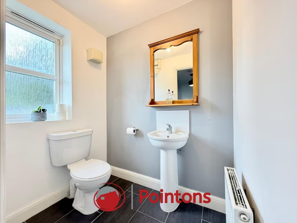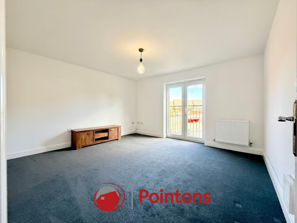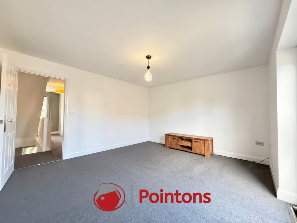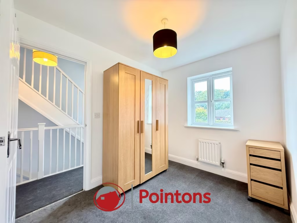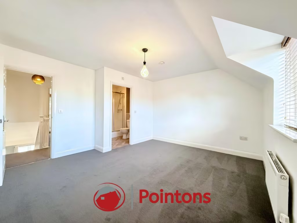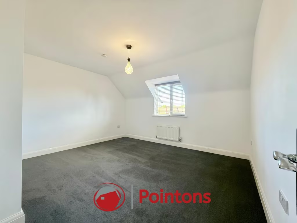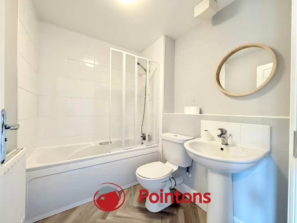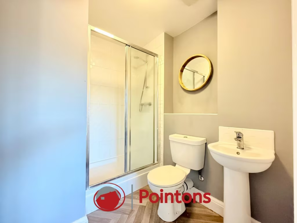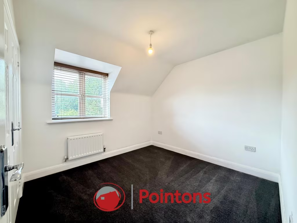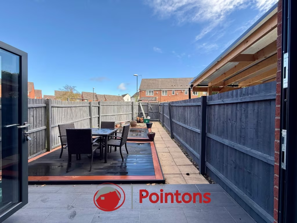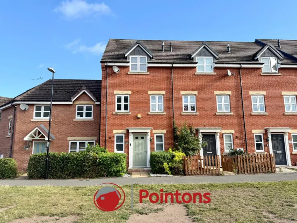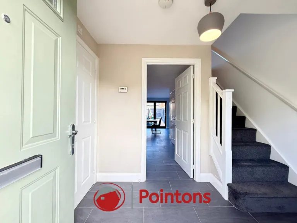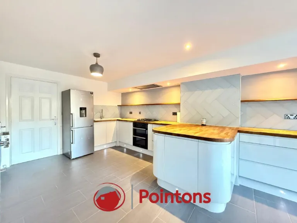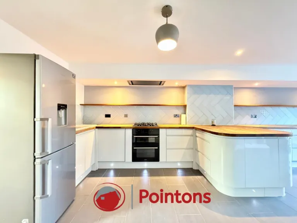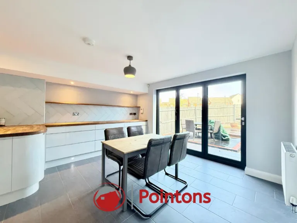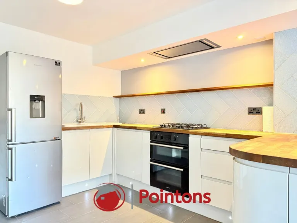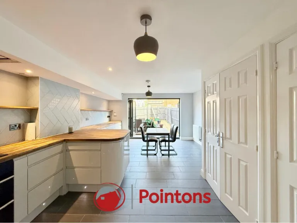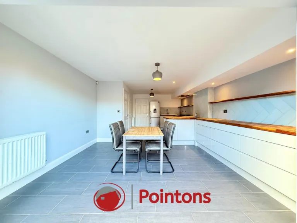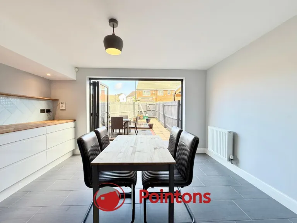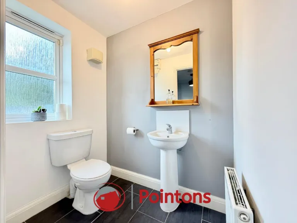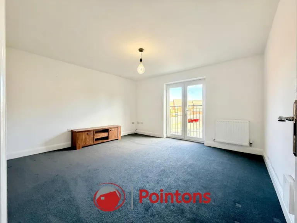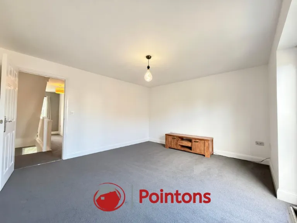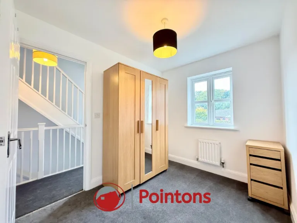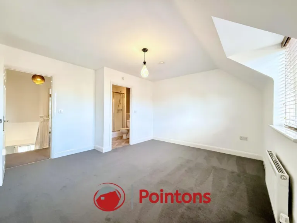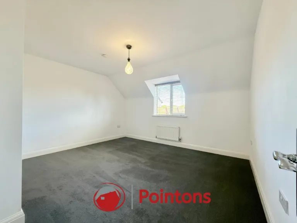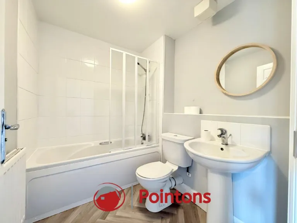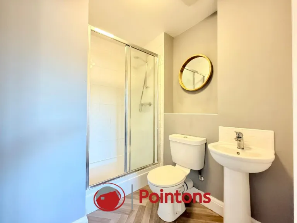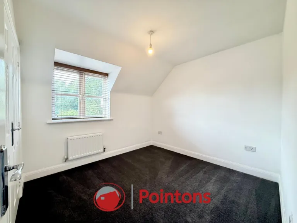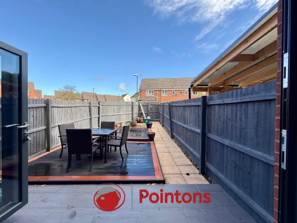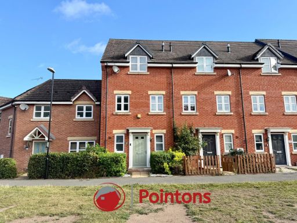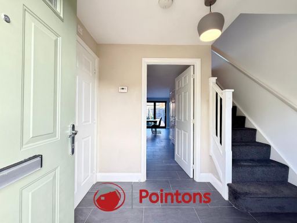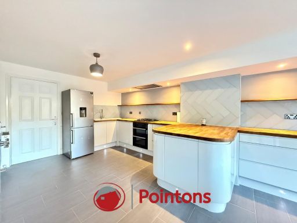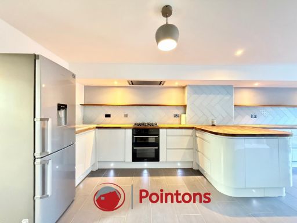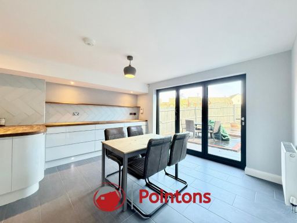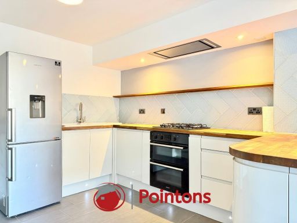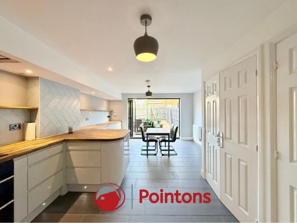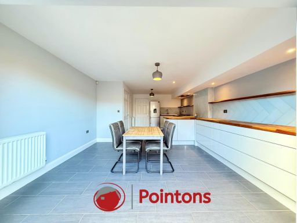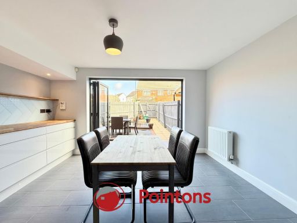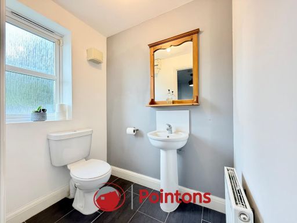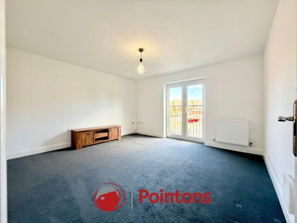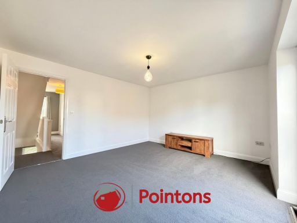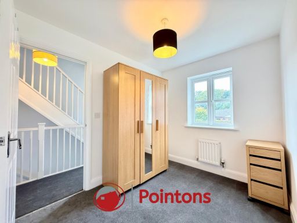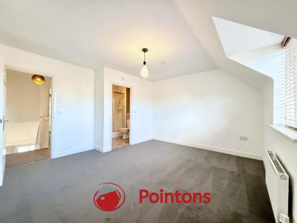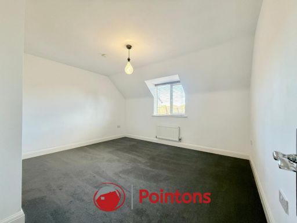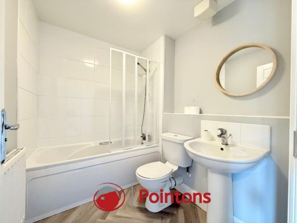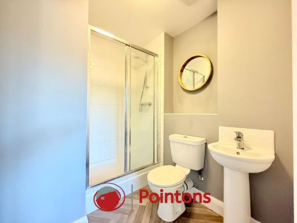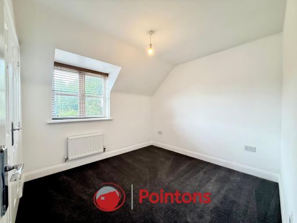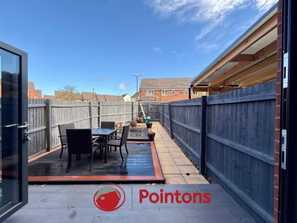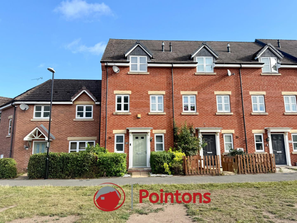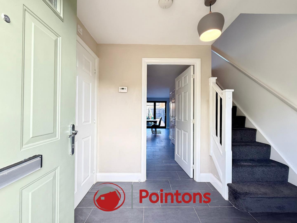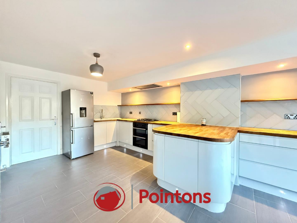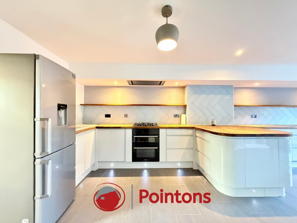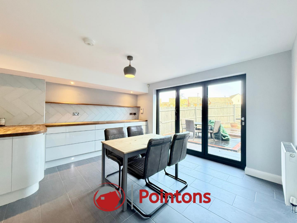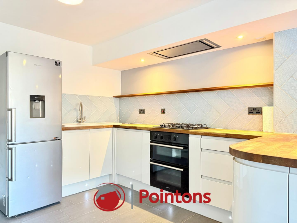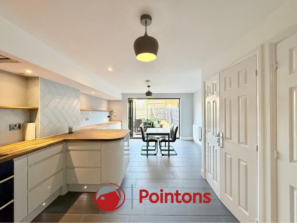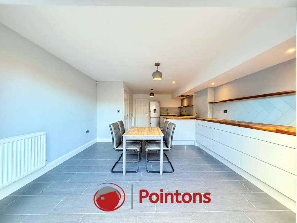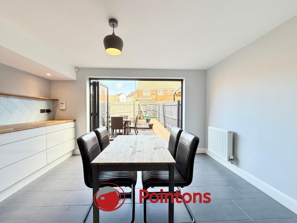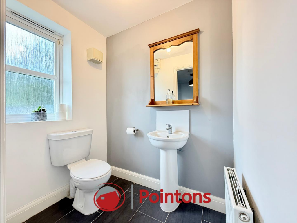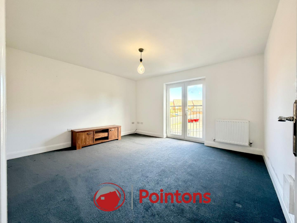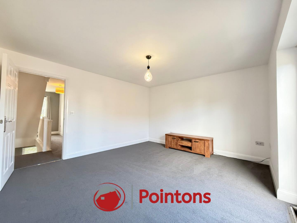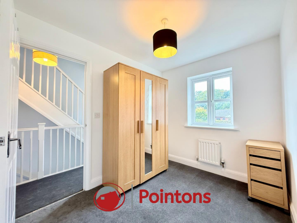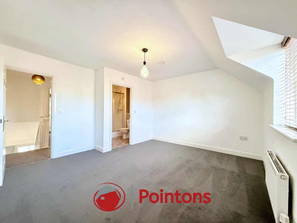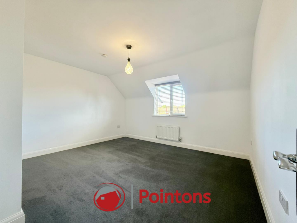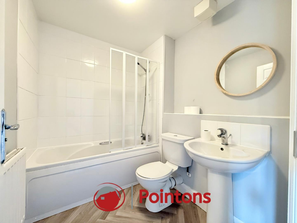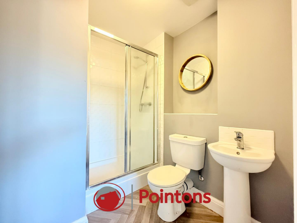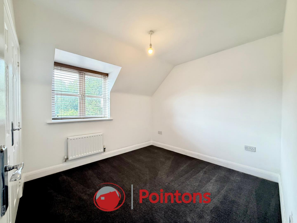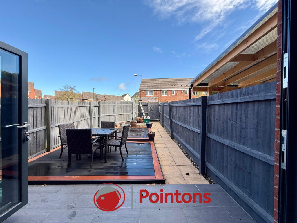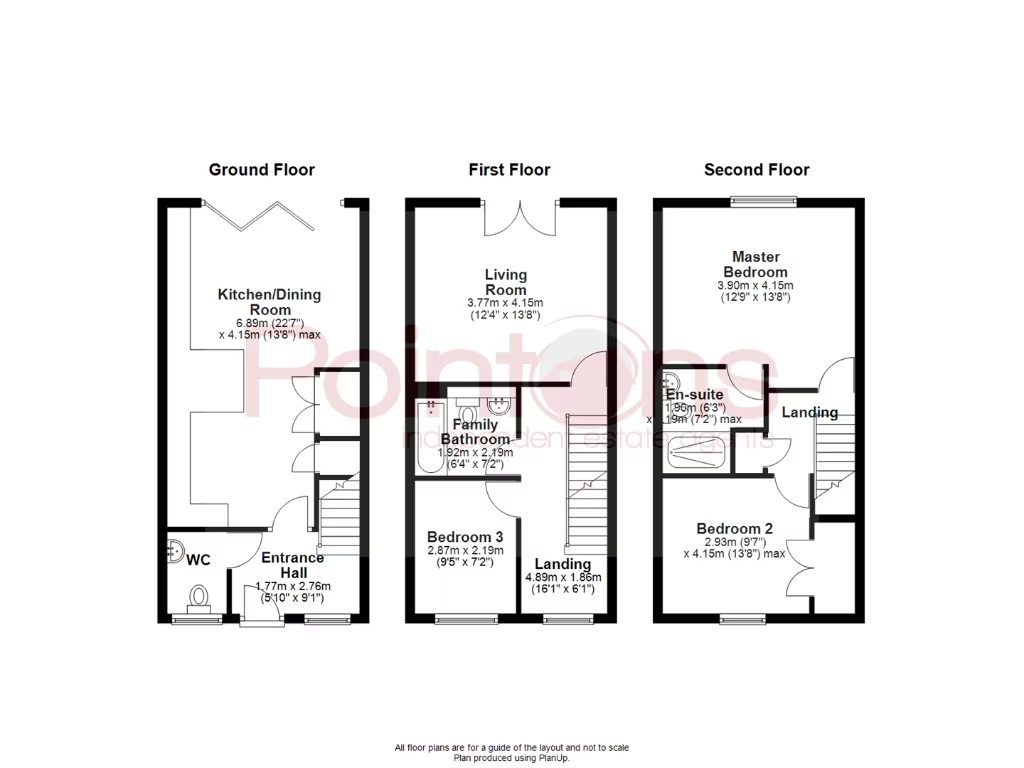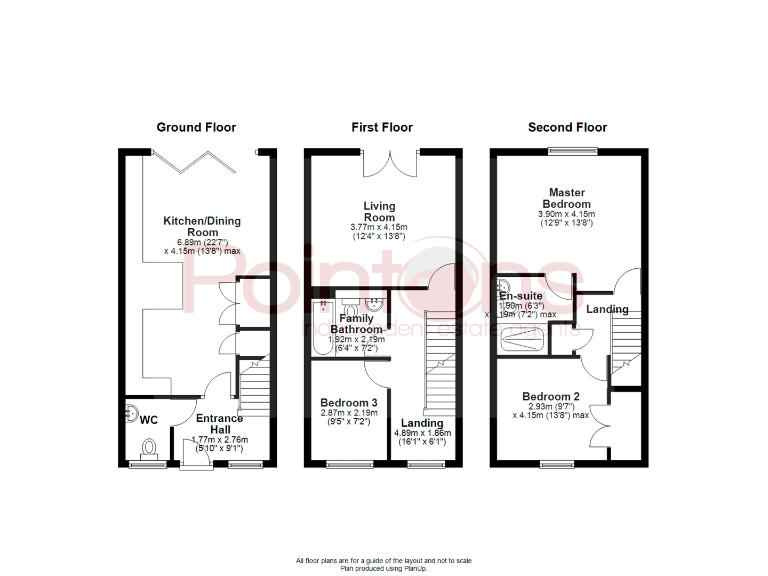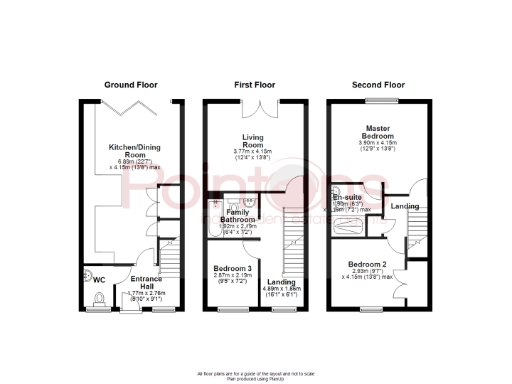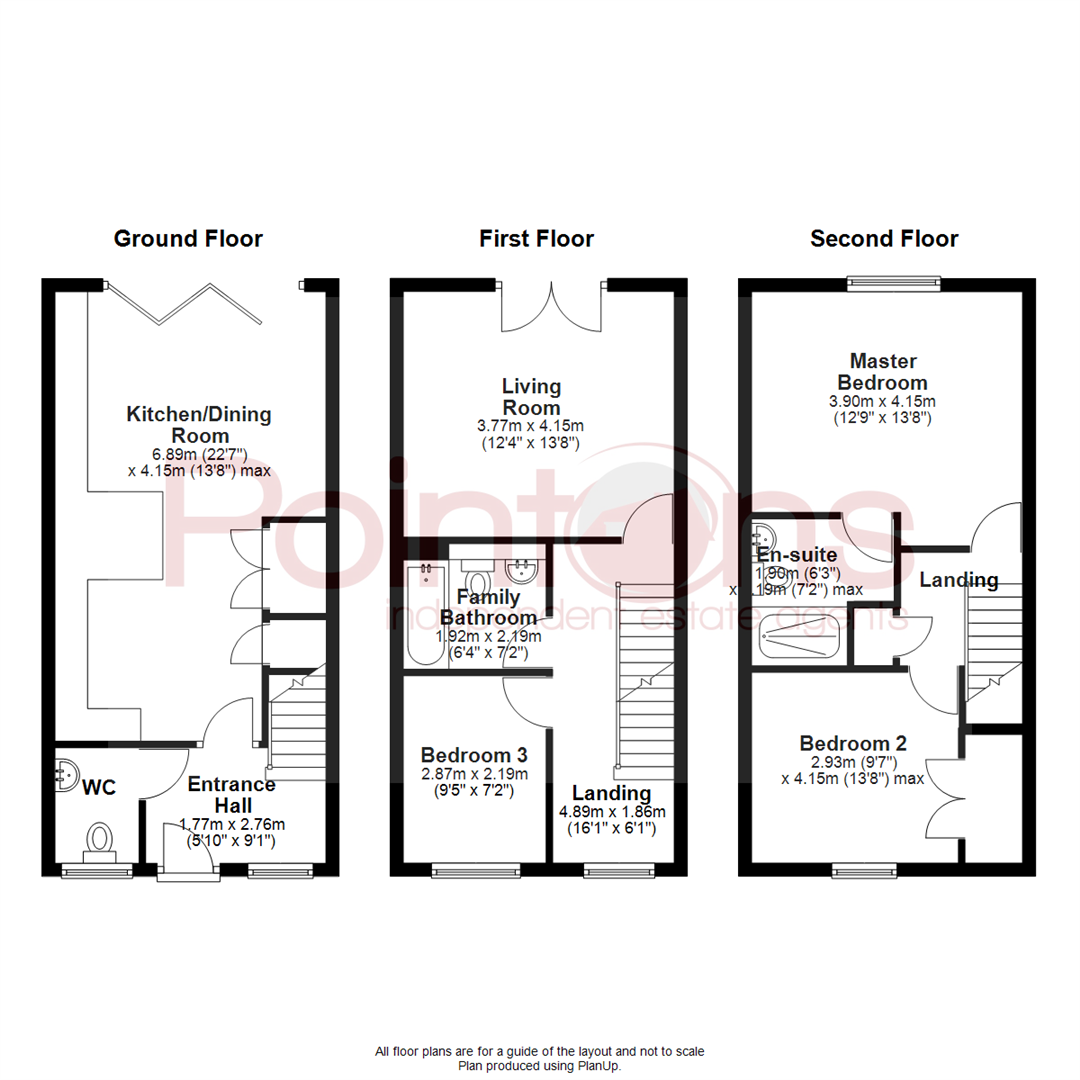Summary - 5 Humber Road, Stoke Aldermoor, Coventry CV3 1NZ
3 bed 2 bath Terraced
Contemporary 3-bed freehold with bi-fold doors, en-suite and off-street parking.
End-terrace townhouse built in 2012, approx. 1,195 sq ft
A modern, three-storey townhouse built in 2012, this end-terrace property offers bright, well-planned accommodation across approximately 1,195 sq ft. The ground-floor open-plan kitchen/dining room with integrated appliances and bi-fold doors provides an attractive hub for family life and spills onto a small paved garden and raised decking. The first-floor reception is light and airy with a Juliet-style balcony, while the principal bedroom benefits from an en-suite shower room.
The house is energy efficient for its age (EPC C) with gas central heating, double glazing and insulated loft and cavity walls, which helps running costs. Practical features include off-street parking (space for one vehicle), useful built-in storage and a downstairs WC. Tenure is freehold and the property is offered chain free, so a straightforward move is possible for buyers ready to proceed.
Buyers should note the garden and plot are modest, typical for a modern terrace, and the local area has higher deprivation indicators and average crime levels; prospective purchasers should review local services and transport for suitability. The interior is presented in good order with contemporary finishes, but any buyer wanting larger outside space or a bigger parking provision may find this plot limiting.
Well suited to young families, professionals or first-time buyers seeking a modern, low-maintenance home in Stoke Aldermoor, the house sits close to schools, shops, parks and commuter links. The practical layout and recent construction mean the property will offer reliable accommodation with scope to personalise finishes where desired.
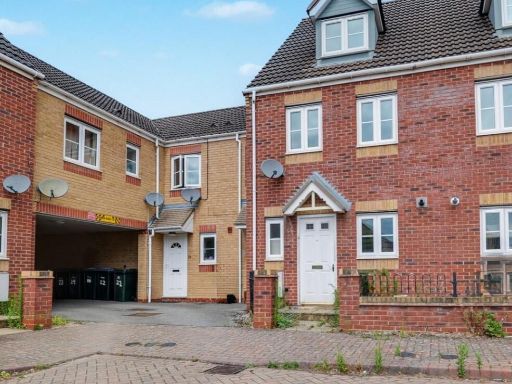 3 bedroom terraced house for sale in Cobb Close, Coventry, CV2 4GF, CV2 — £250,000 • 3 bed • 2 bath • 1053 ft²
3 bedroom terraced house for sale in Cobb Close, Coventry, CV2 4GF, CV2 — £250,000 • 3 bed • 2 bath • 1053 ft²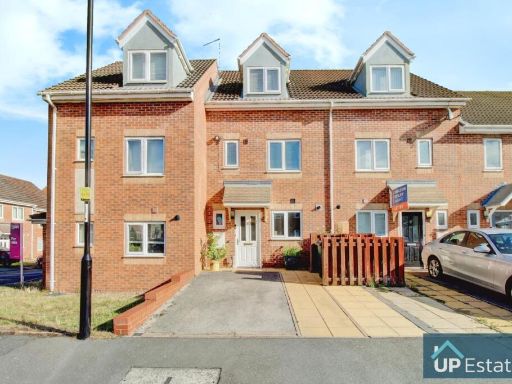 3 bedroom terraced house for sale in Alcott Close, Coventry, CV2 — £250,000 • 3 bed • 2 bath • 1247 ft²
3 bedroom terraced house for sale in Alcott Close, Coventry, CV2 — £250,000 • 3 bed • 2 bath • 1247 ft²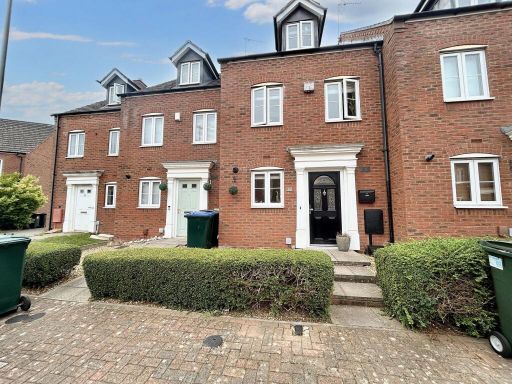 3 bedroom terraced house for sale in Cole Court, Coventry, CV6 — £275,000 • 3 bed • 3 bath • 1119 ft²
3 bedroom terraced house for sale in Cole Court, Coventry, CV6 — £275,000 • 3 bed • 3 bath • 1119 ft²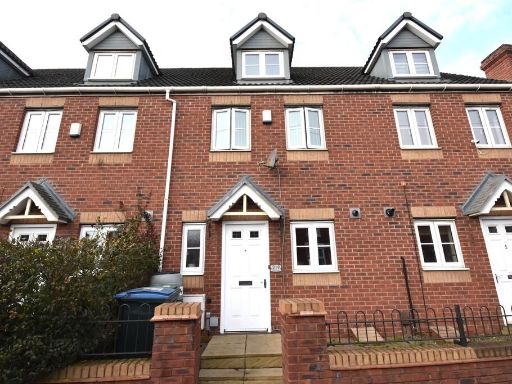 3 bedroom terraced house for sale in Swan Lane, Stoke, Coventry, CV2 — £255,000 • 3 bed • 2 bath • 1003 ft²
3 bedroom terraced house for sale in Swan Lane, Stoke, Coventry, CV2 — £255,000 • 3 bed • 2 bath • 1003 ft²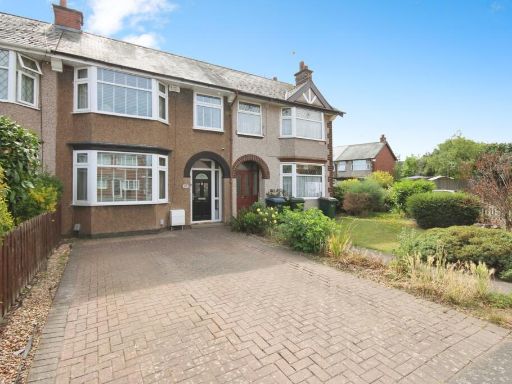 3 bedroom end of terrace house for sale in Bulls Head Lane, Coventry, West Midlands, CV3 — £210,000 • 3 bed • 1 bath • 808 ft²
3 bedroom end of terrace house for sale in Bulls Head Lane, Coventry, West Midlands, CV3 — £210,000 • 3 bed • 1 bath • 808 ft²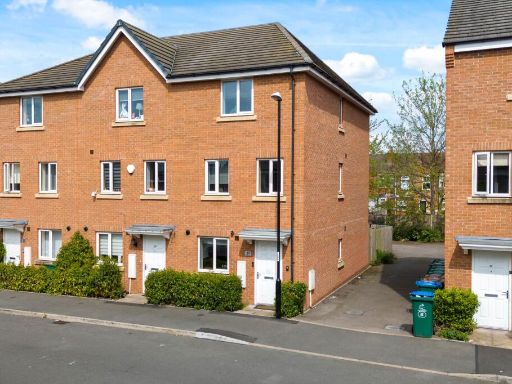 4 bedroom end of terrace house for sale in Signals Drive, Coventry, CV3 — £300,000 • 4 bed • 2 bath • 1216 ft²
4 bedroom end of terrace house for sale in Signals Drive, Coventry, CV3 — £300,000 • 4 bed • 2 bath • 1216 ft²