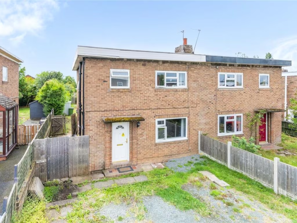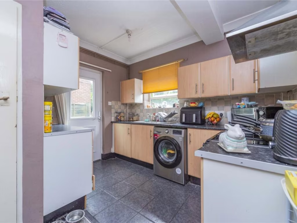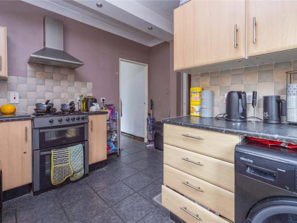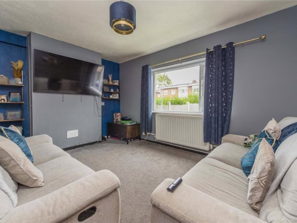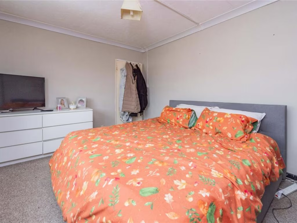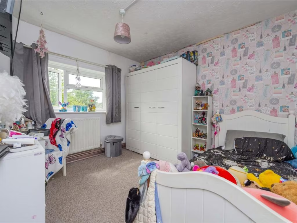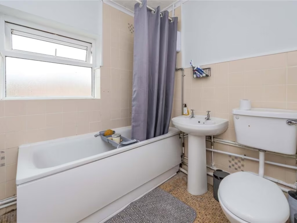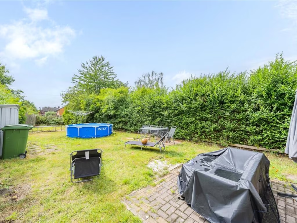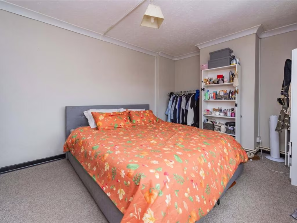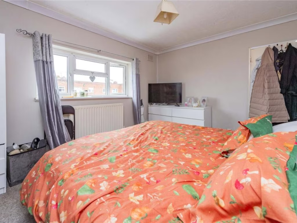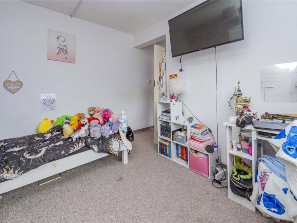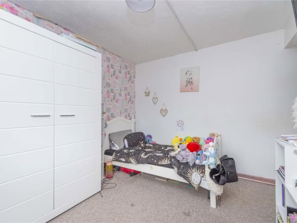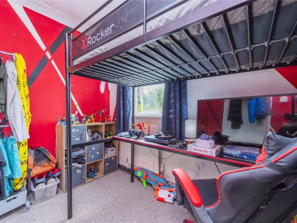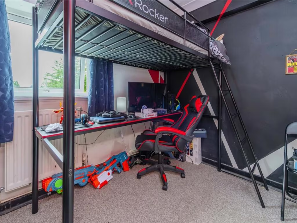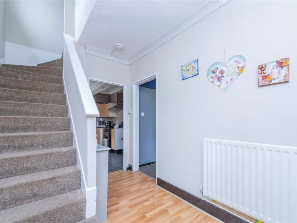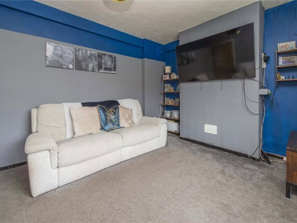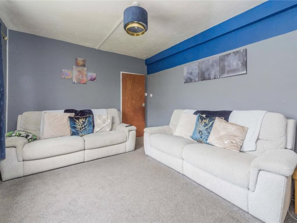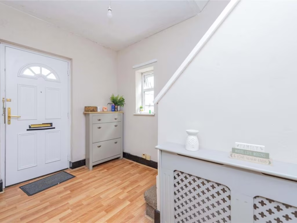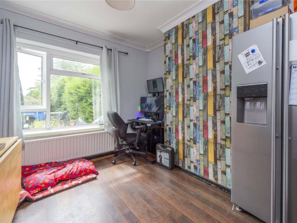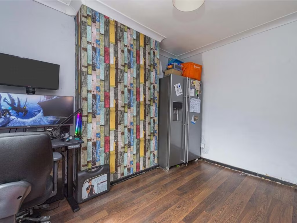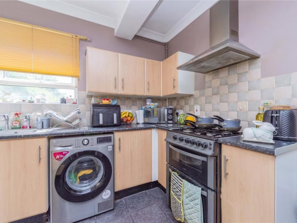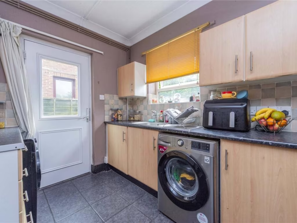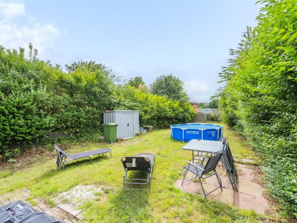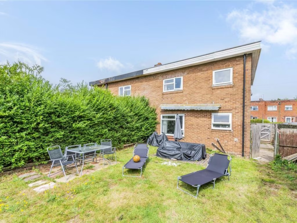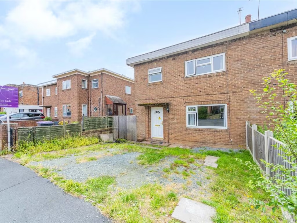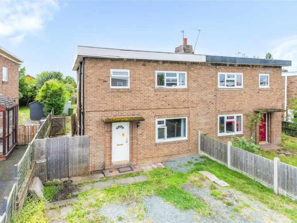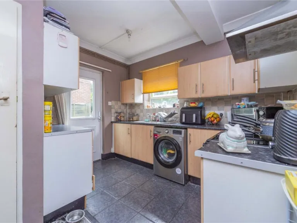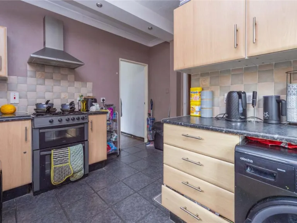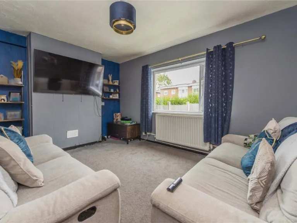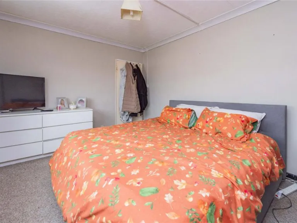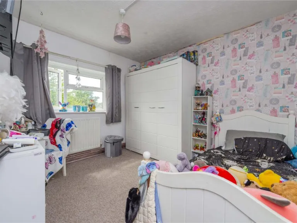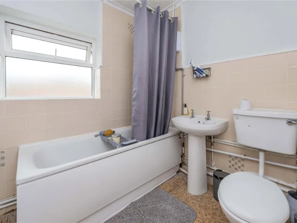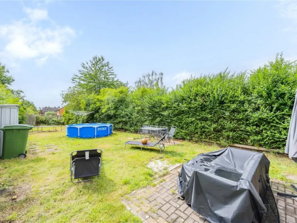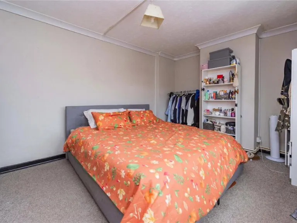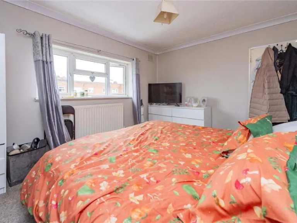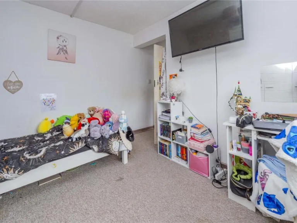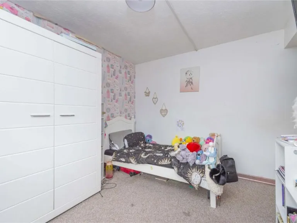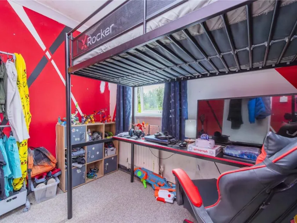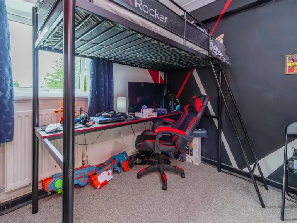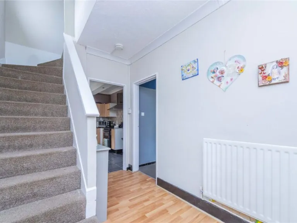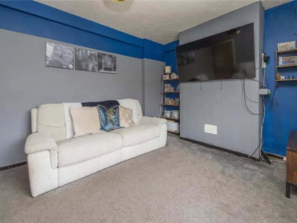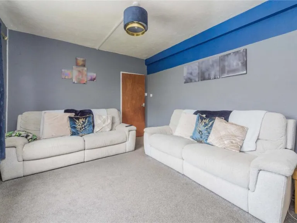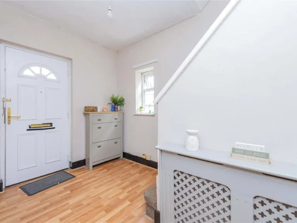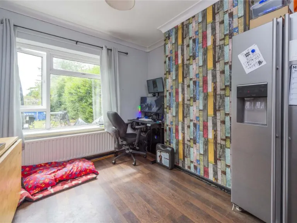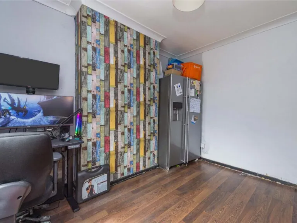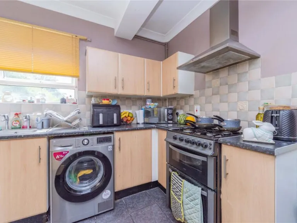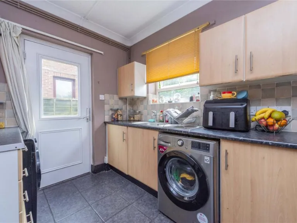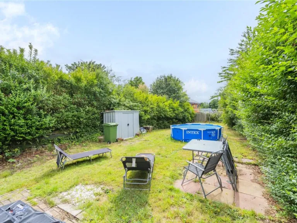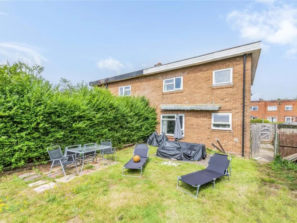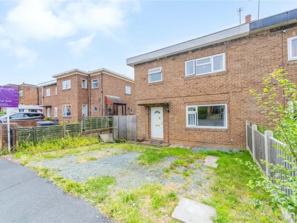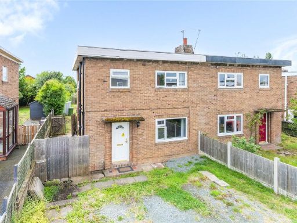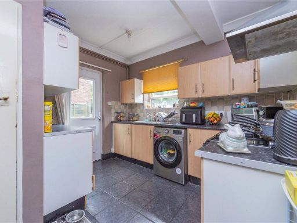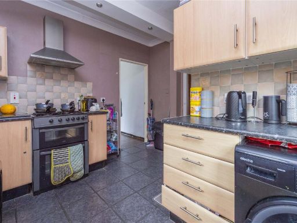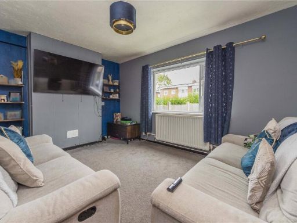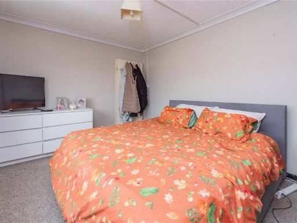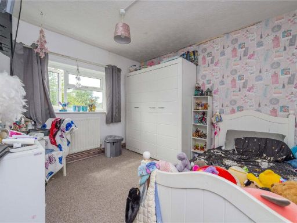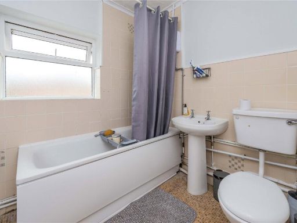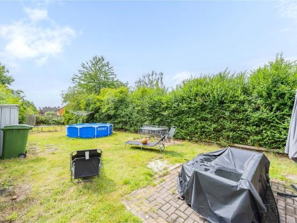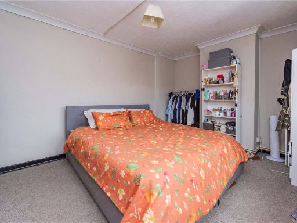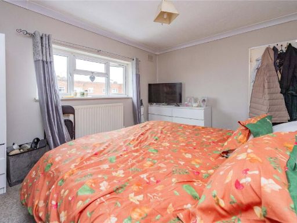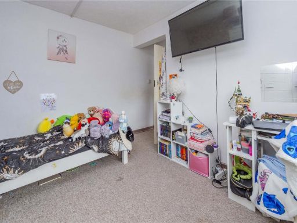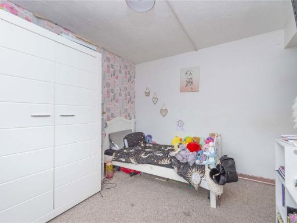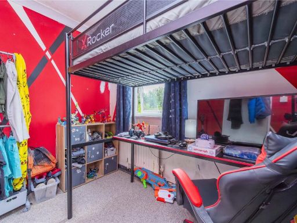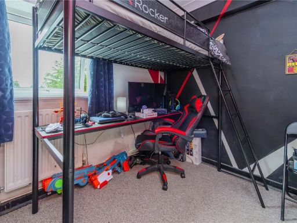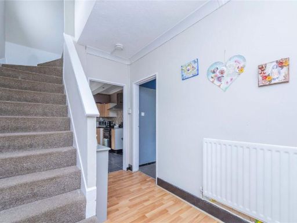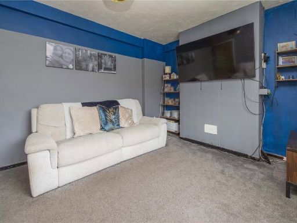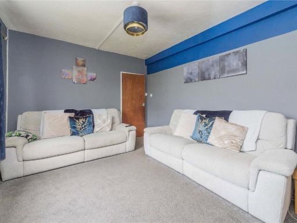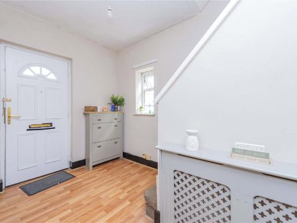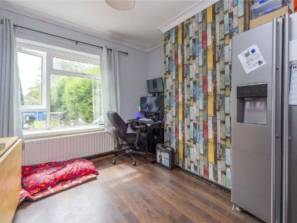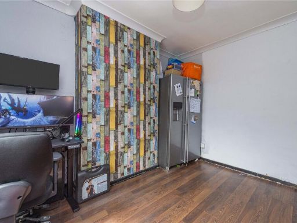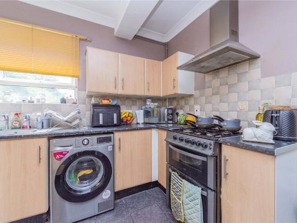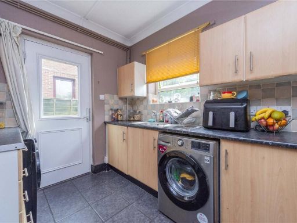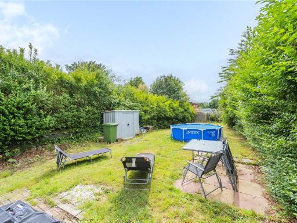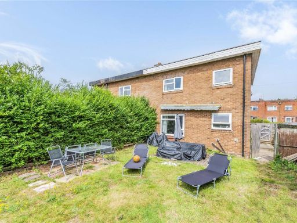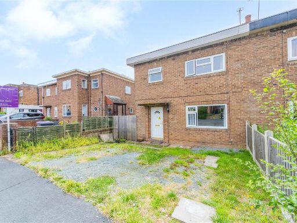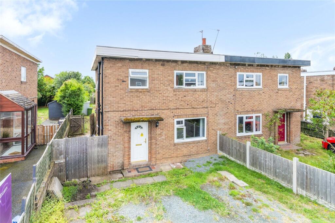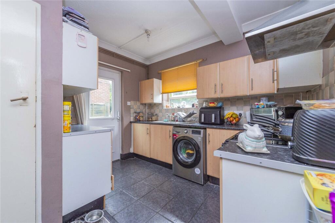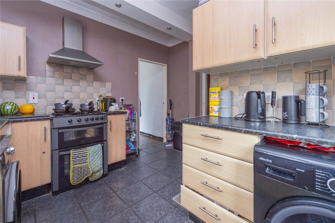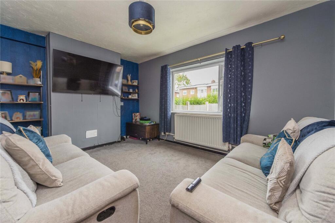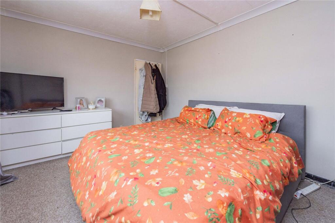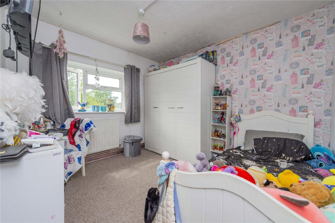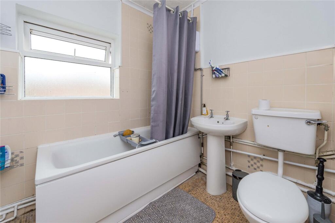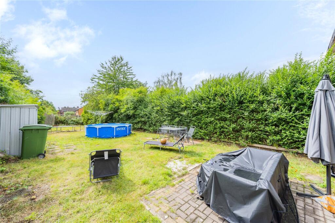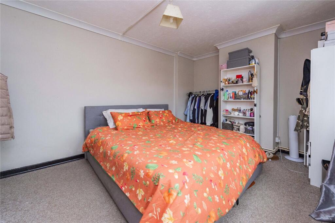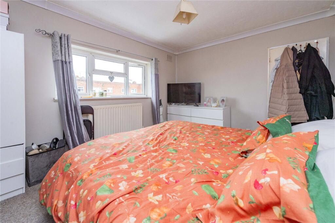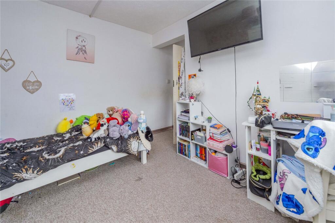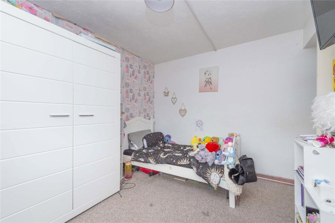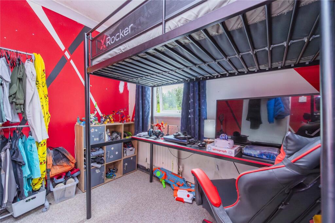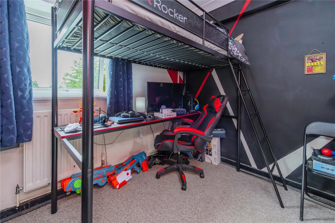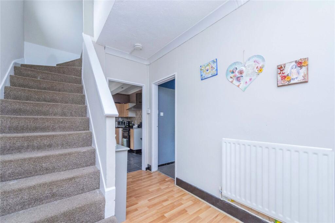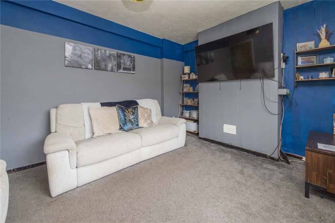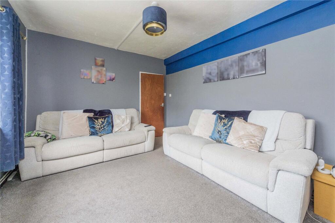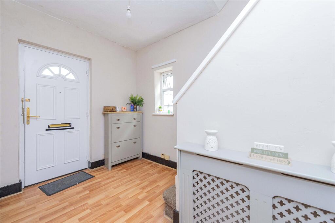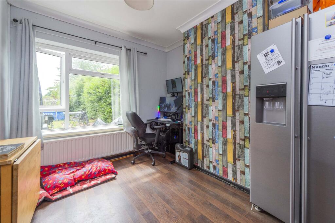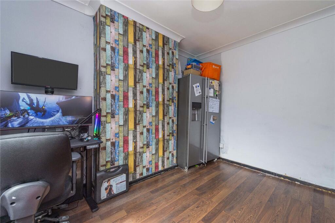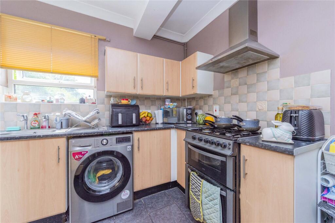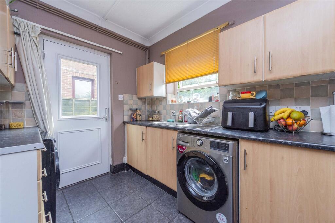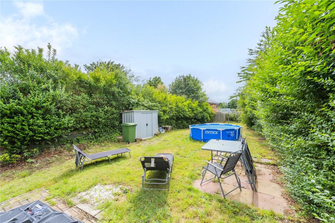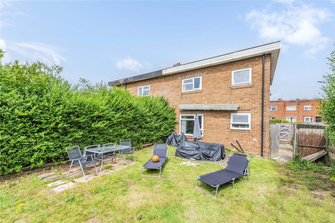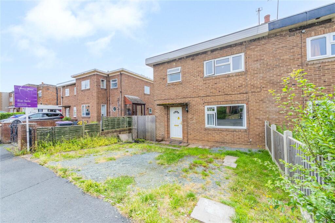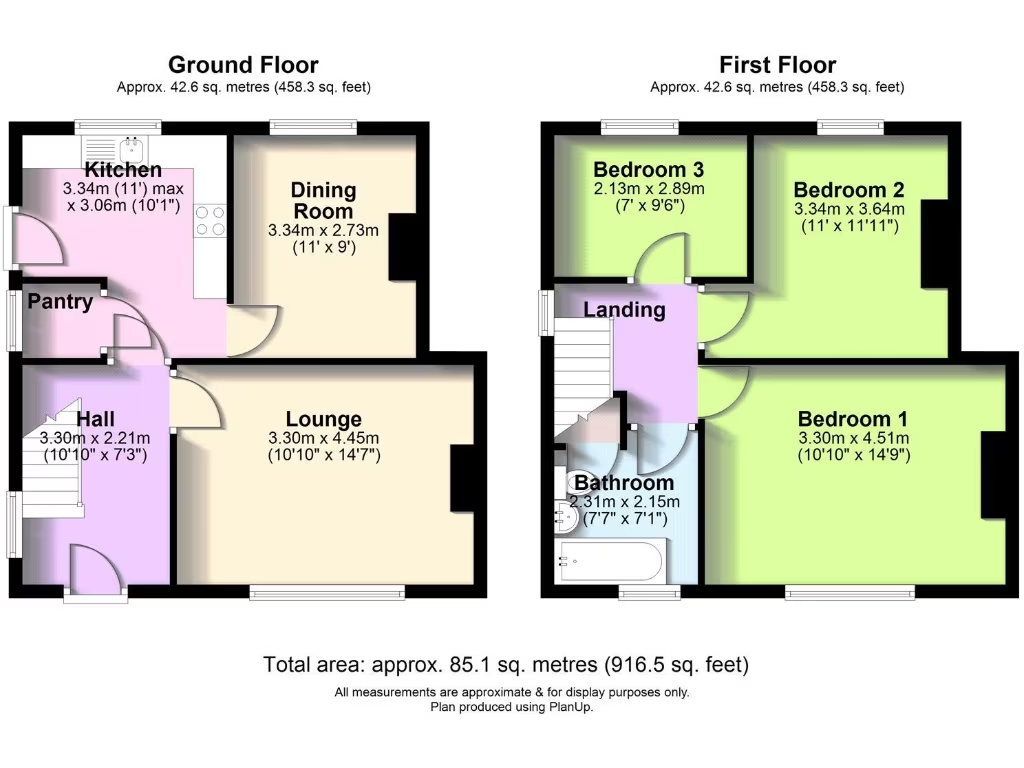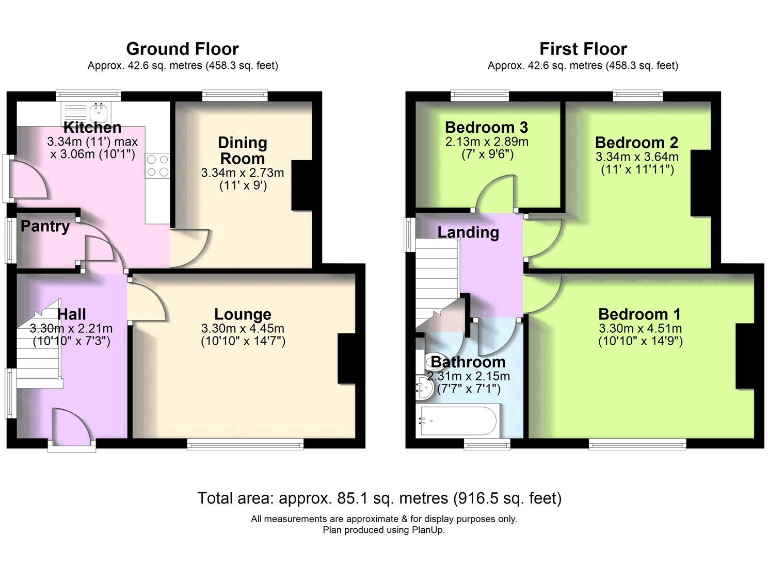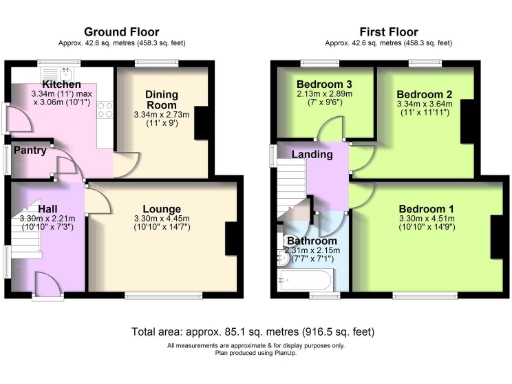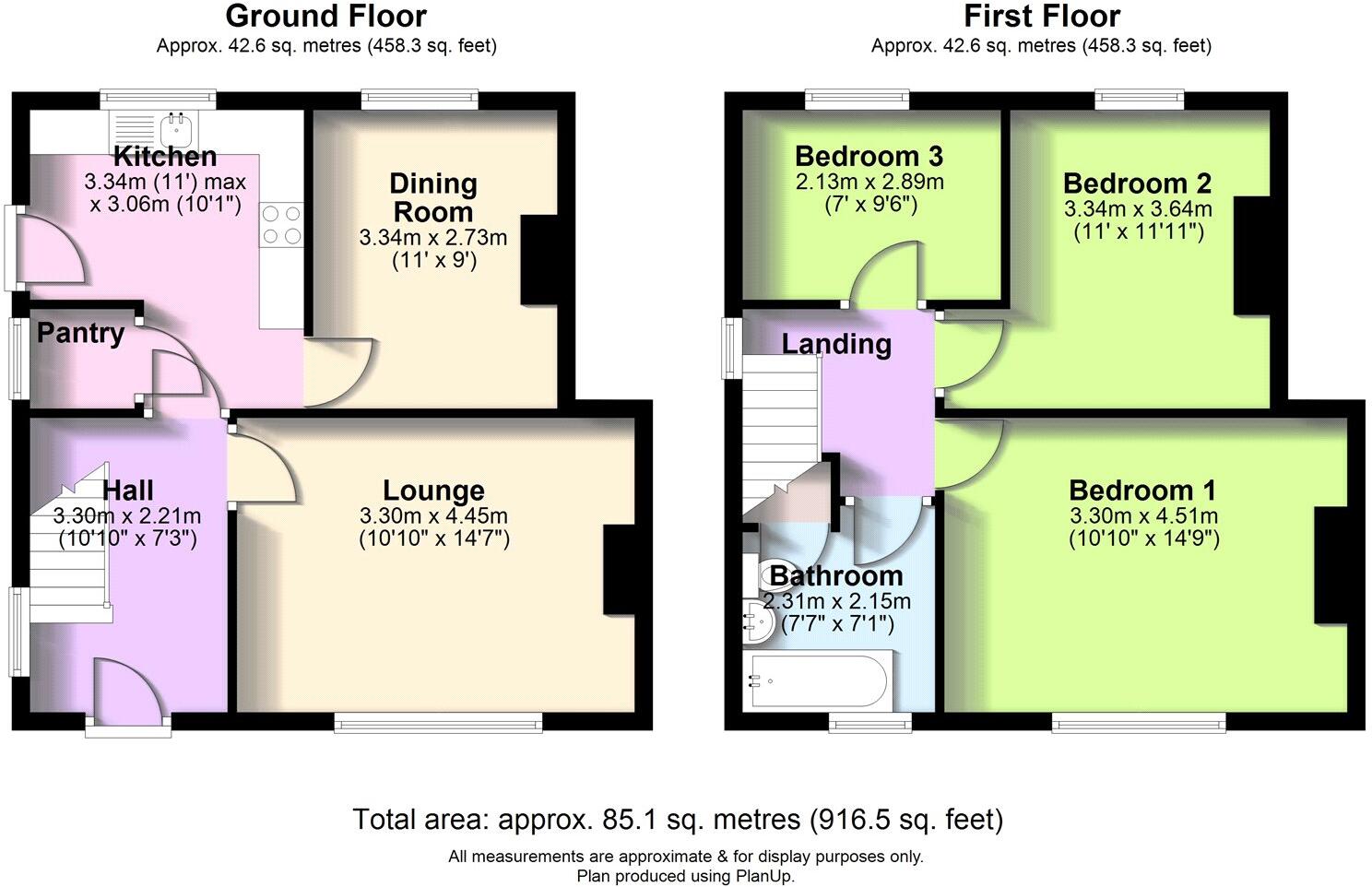Summary - East Avenue, Donnington, Telford, Shropshire, TF2 TF2 8BT
3 bed 1 bath Semi-Detached
Three bedrooms with separate lounge and dining room
Larger-than-average rear garden, good for children or extension
Driveway provides private off-street parking
Built 1950s; partial renovation needed throughout
Cavity walls assumed uninsulated — energy upgrades likely required
One family bathroom only
Scope to extend/enhance, subject to planning permission
Located in a very deprived area; local services and investment limited
Set on East Avenue in Donnington, this three-bedroom semi-detached home offers practical family living with genuine scope to personalise. The house sits on a decent plot with a larger-than-average rear garden and private off-street parking — useful for growing families or buyers wanting outdoor space. The layout provides a separate lounge and dining room plus a kitchen with pantry and direct garden access.
The property was built in the mid-20th century and has had partial updating, but further work is required to modernise finishes and improve energy performance. The kitchen is dated and the cavity walls are assumed to have no insulation, so buyers should plan for heating and efficiency improvements. There is one family bathroom and three bedrooms arranged over two storeys, making the home practical for parents, sharers or those needing a home office.
Good broadband and mobile signal support home working. There is potential to extend or enhance the property further (subject to planning permission), which may appeal to buyers looking to add value. Nearby schools rated Good and a range of local amenities — shops, bus links, doctors and a library — add convenience.
Buyers should note the wider area is classified as very deprived with a locally hampered neighbourhood profile; this affects services and local investment. Crime is average. This house suits first-time buyers or families who want an affordable freehold property with a large garden and clear scope for improvement and value-adding works.
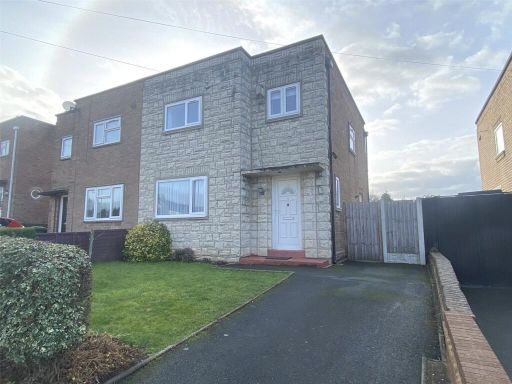 3 bedroom semi-detached house for sale in Wrekin Drive, Donnington, Telford, Shropshire, TF2 — £185,000 • 3 bed • 1 bath
3 bedroom semi-detached house for sale in Wrekin Drive, Donnington, Telford, Shropshire, TF2 — £185,000 • 3 bed • 1 bath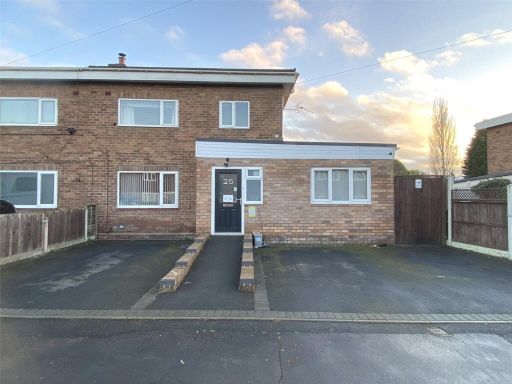 4 bedroom semi-detached house for sale in Baldwin Webb Avenue, Donnington, Telford, Shropshire, TF2 — £220,000 • 4 bed • 2 bath • 969 ft²
4 bedroom semi-detached house for sale in Baldwin Webb Avenue, Donnington, Telford, Shropshire, TF2 — £220,000 • 4 bed • 2 bath • 969 ft²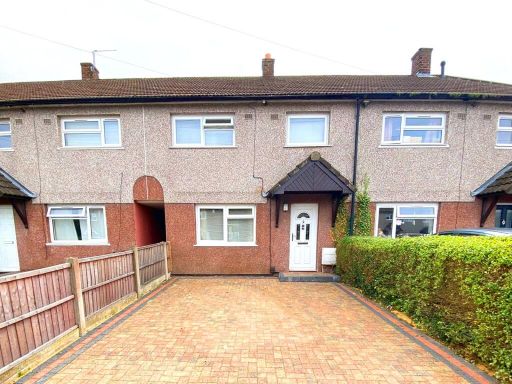 3 bedroom terraced house for sale in Coronation Drive, Donnington, Telford, Shropshire, TF2 — £140,000 • 3 bed • 1 bath • 700 ft²
3 bedroom terraced house for sale in Coronation Drive, Donnington, Telford, Shropshire, TF2 — £140,000 • 3 bed • 1 bath • 700 ft²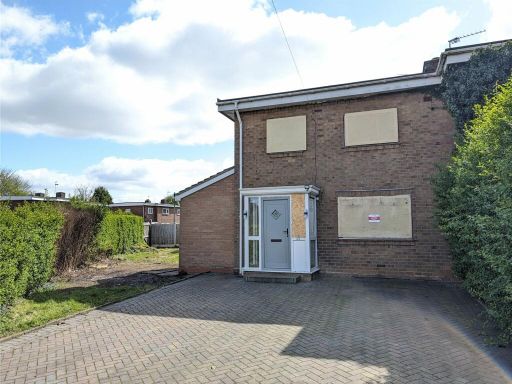 3 bedroom semi-detached house for sale in Turreff Avenue, Donnington, Telford, Shropshire, TF2 — £135,000 • 3 bed • 2 bath • 1066 ft²
3 bedroom semi-detached house for sale in Turreff Avenue, Donnington, Telford, Shropshire, TF2 — £135,000 • 3 bed • 2 bath • 1066 ft²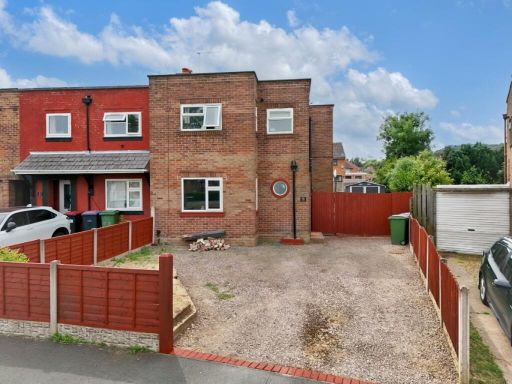 3 bedroom end of terrace house for sale in Park Road, Donnington, Telford, TF2 8BW, TF2 — £165,000 • 3 bed • 1 bath • 881 ft²
3 bedroom end of terrace house for sale in Park Road, Donnington, Telford, TF2 8BW, TF2 — £165,000 • 3 bed • 1 bath • 881 ft²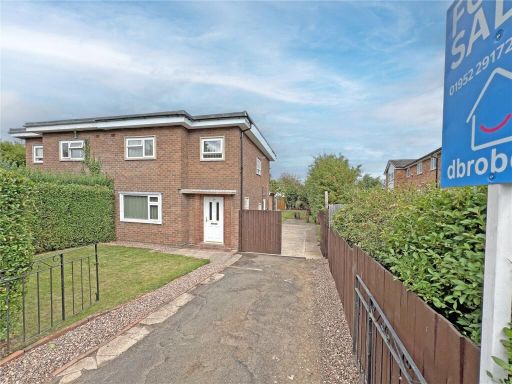 3 bedroom semi-detached house for sale in Turreff Avenue, Donnington, Telford, Shropshire, TF2 — £199,950 • 3 bed • 1 bath • 947 ft²
3 bedroom semi-detached house for sale in Turreff Avenue, Donnington, Telford, Shropshire, TF2 — £199,950 • 3 bed • 1 bath • 947 ft²