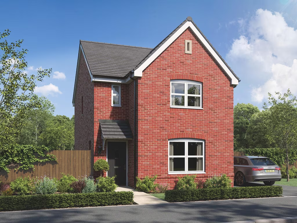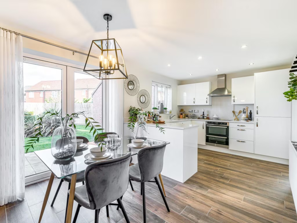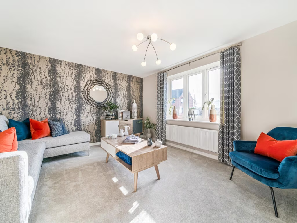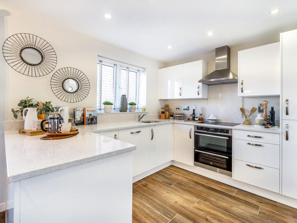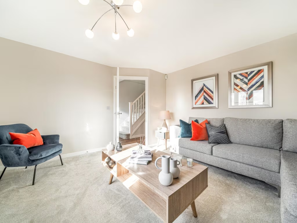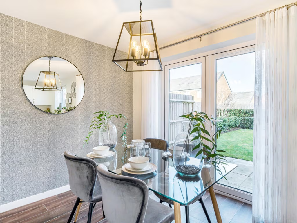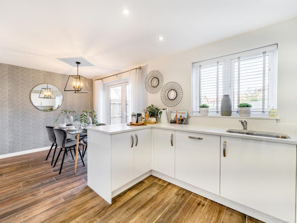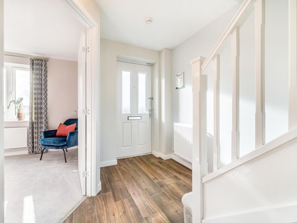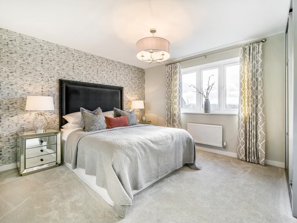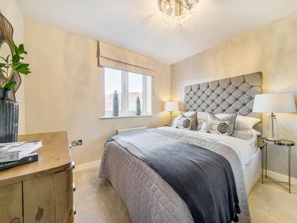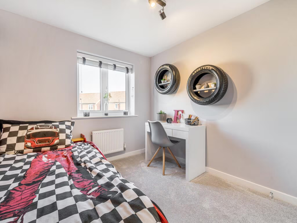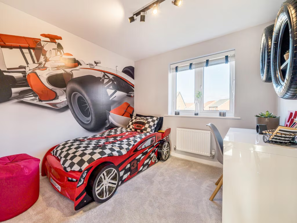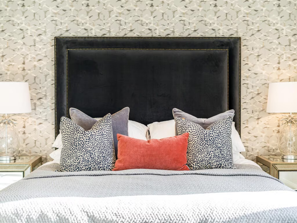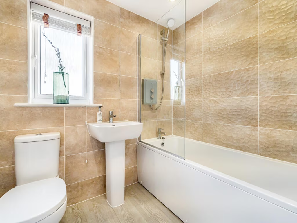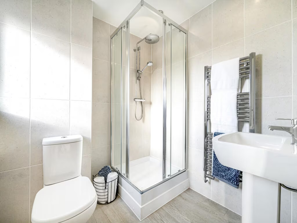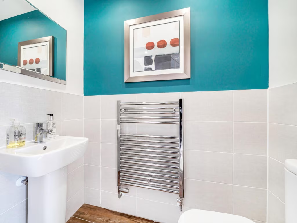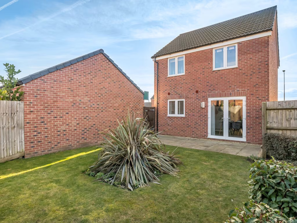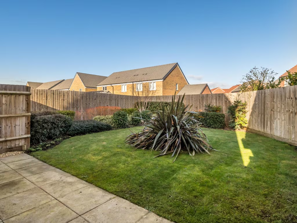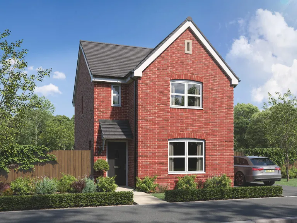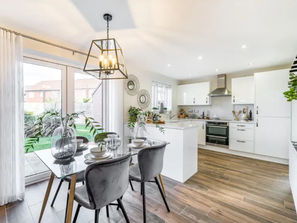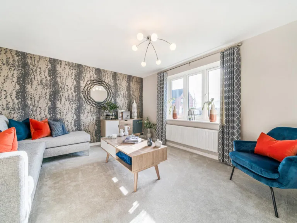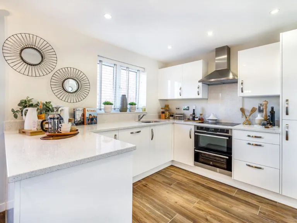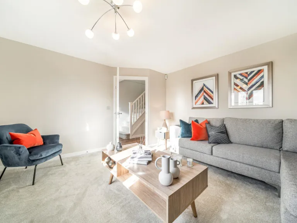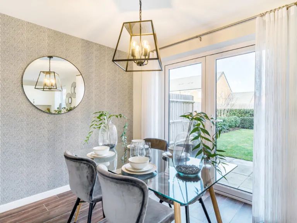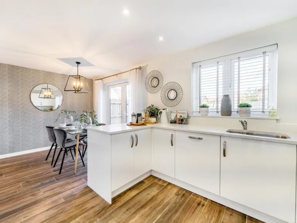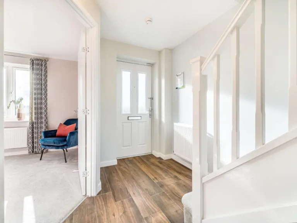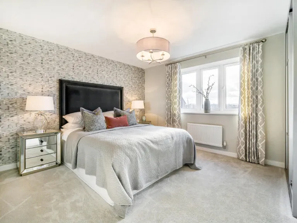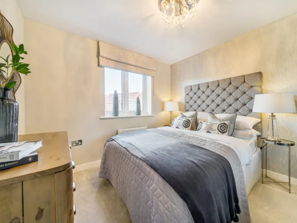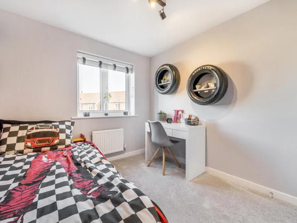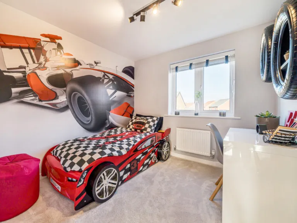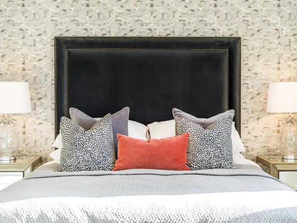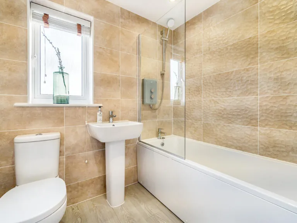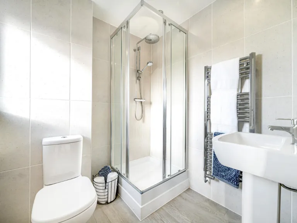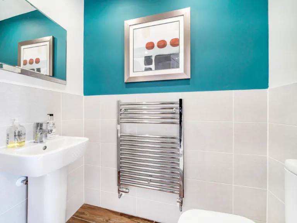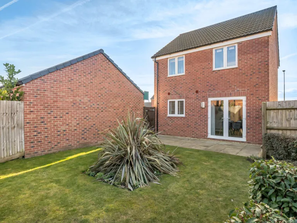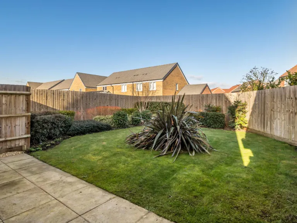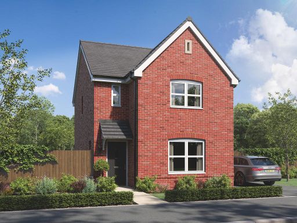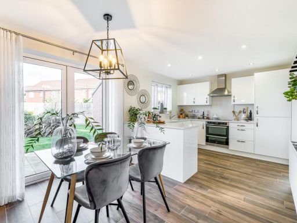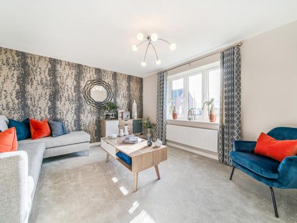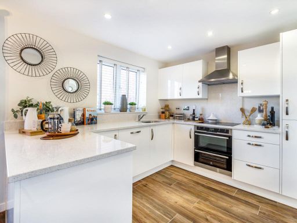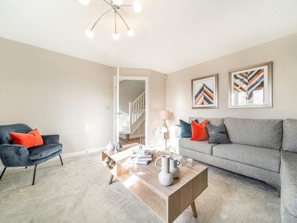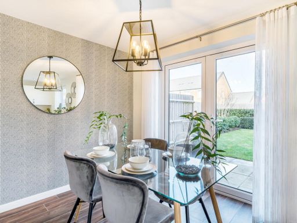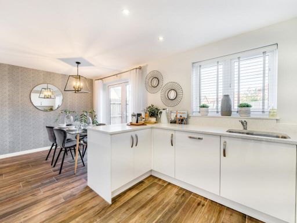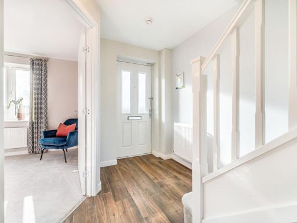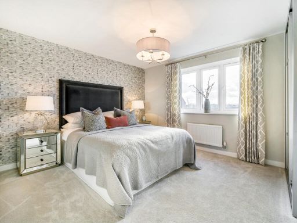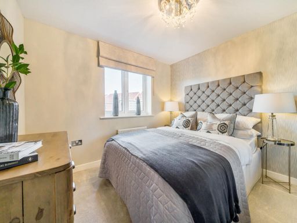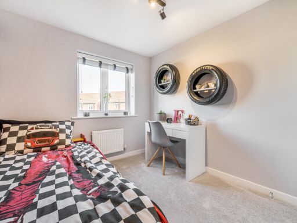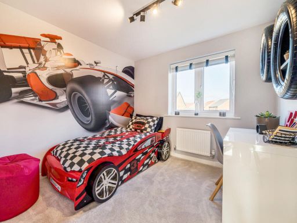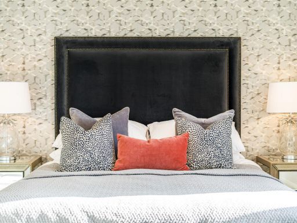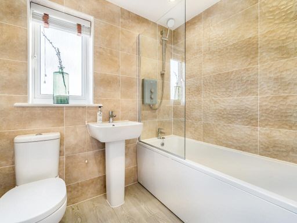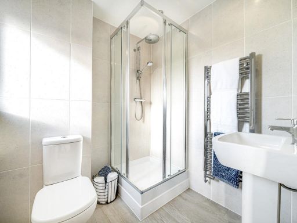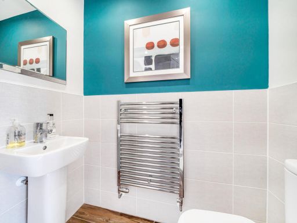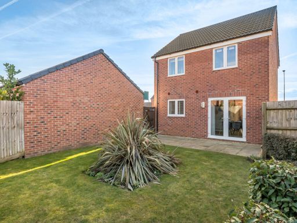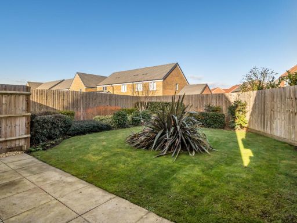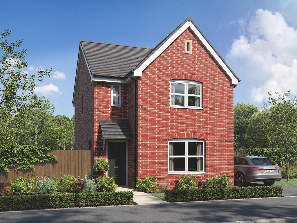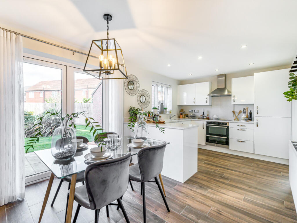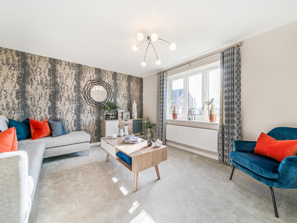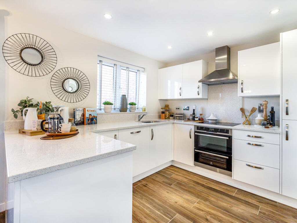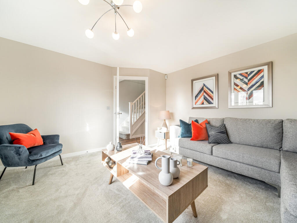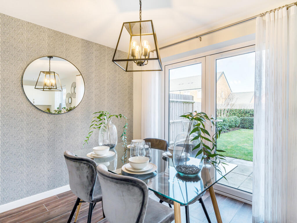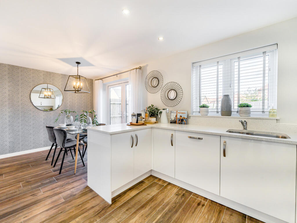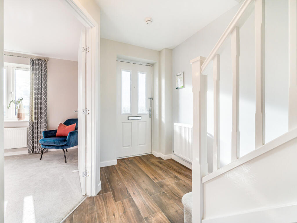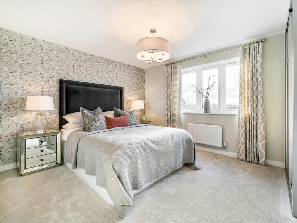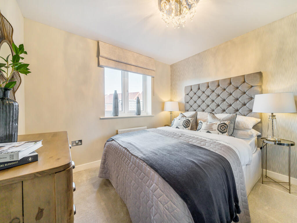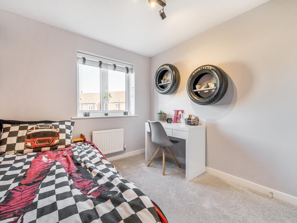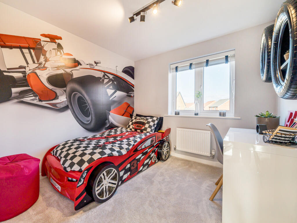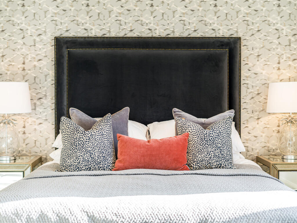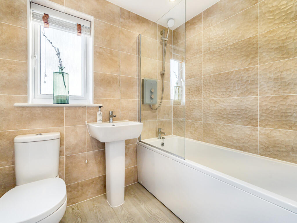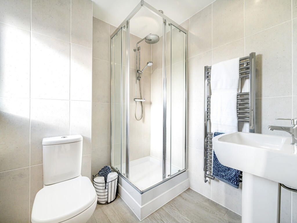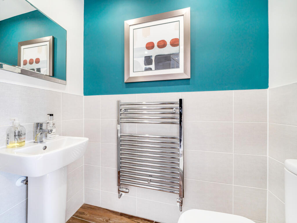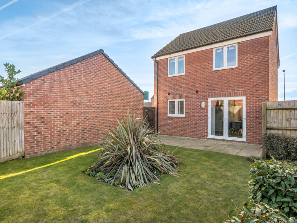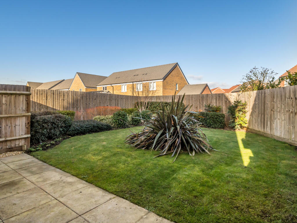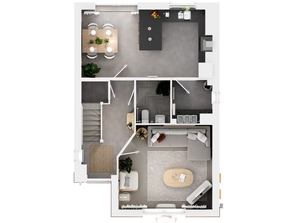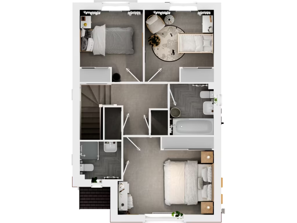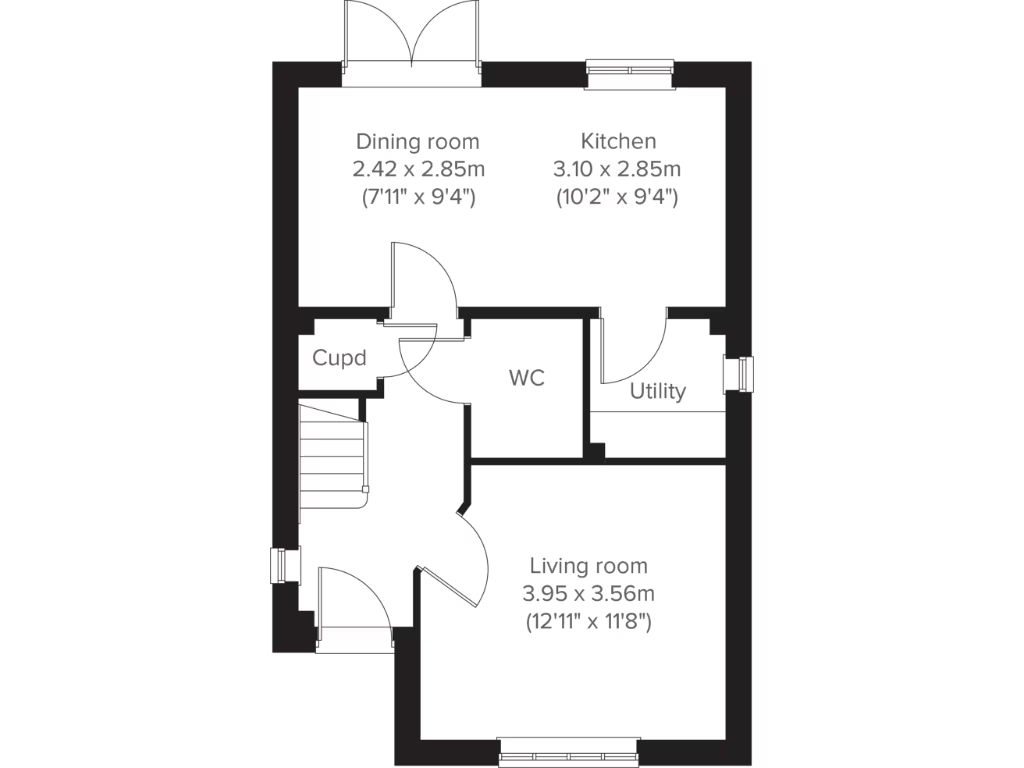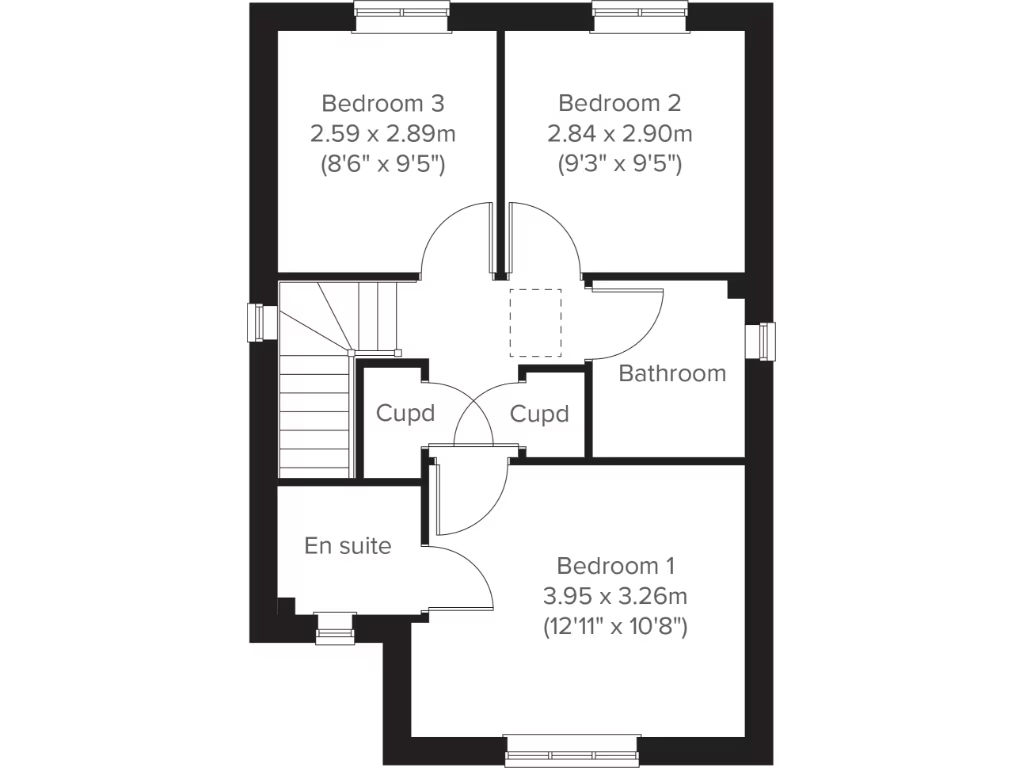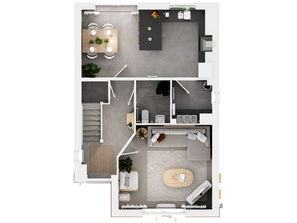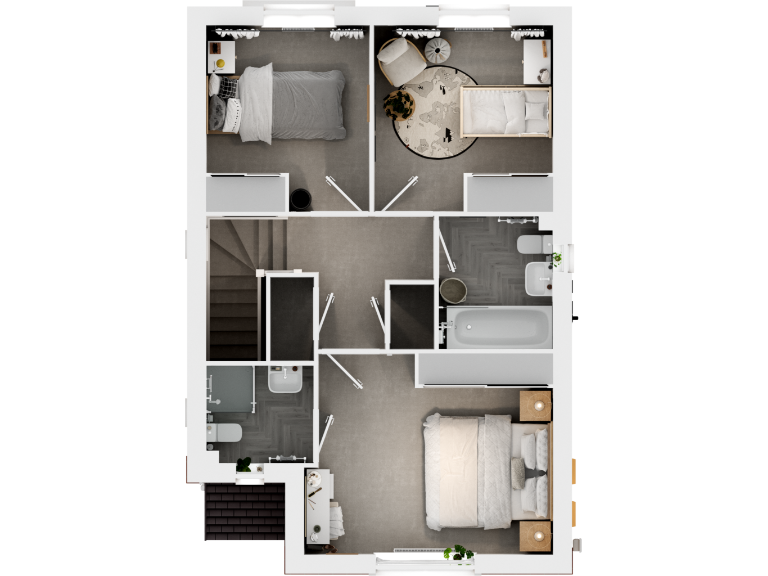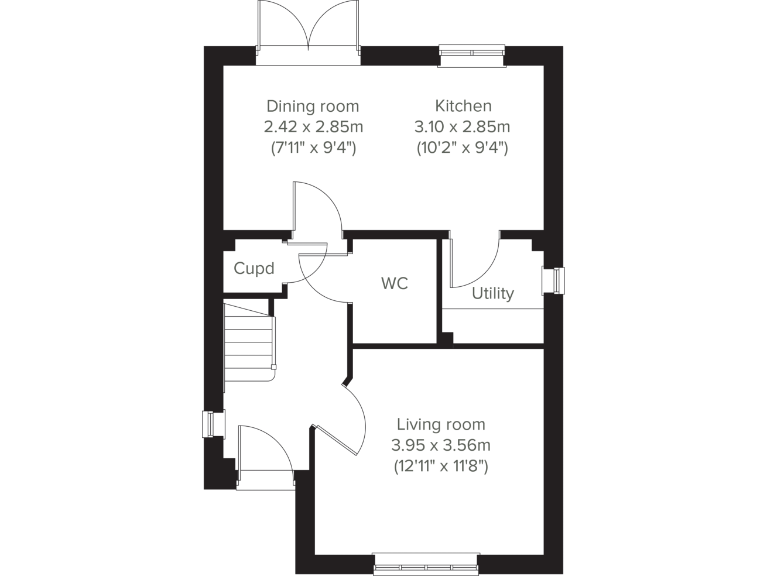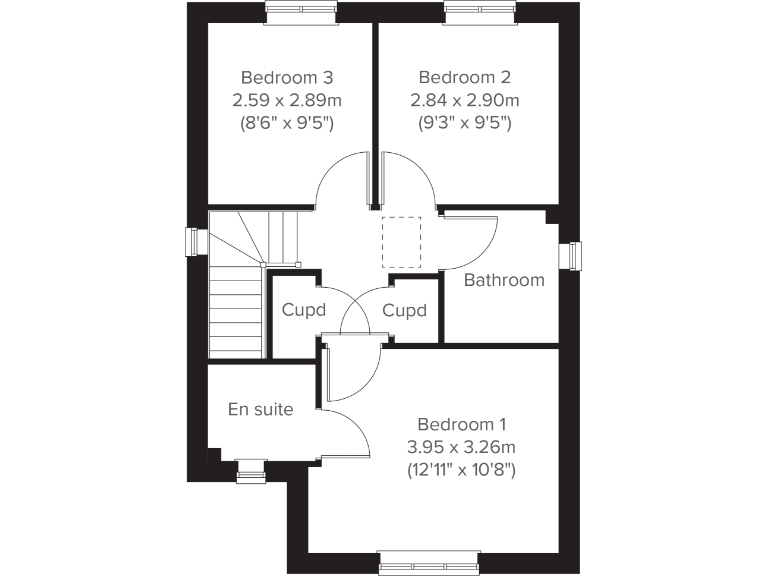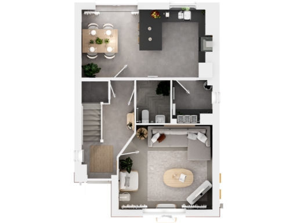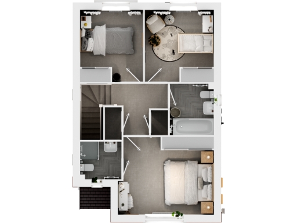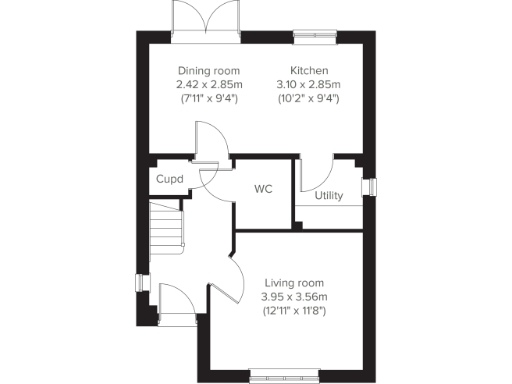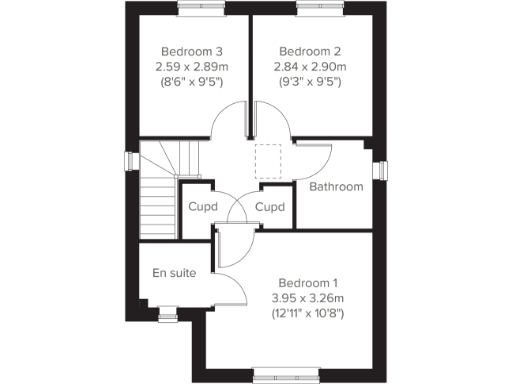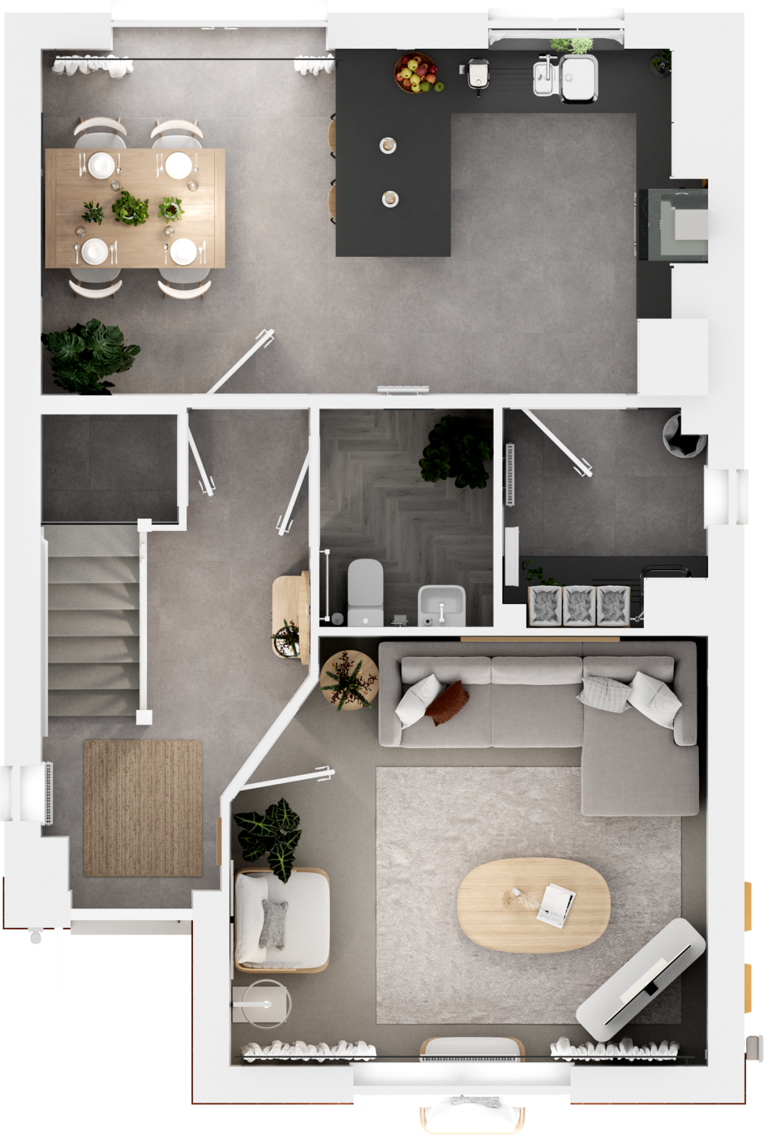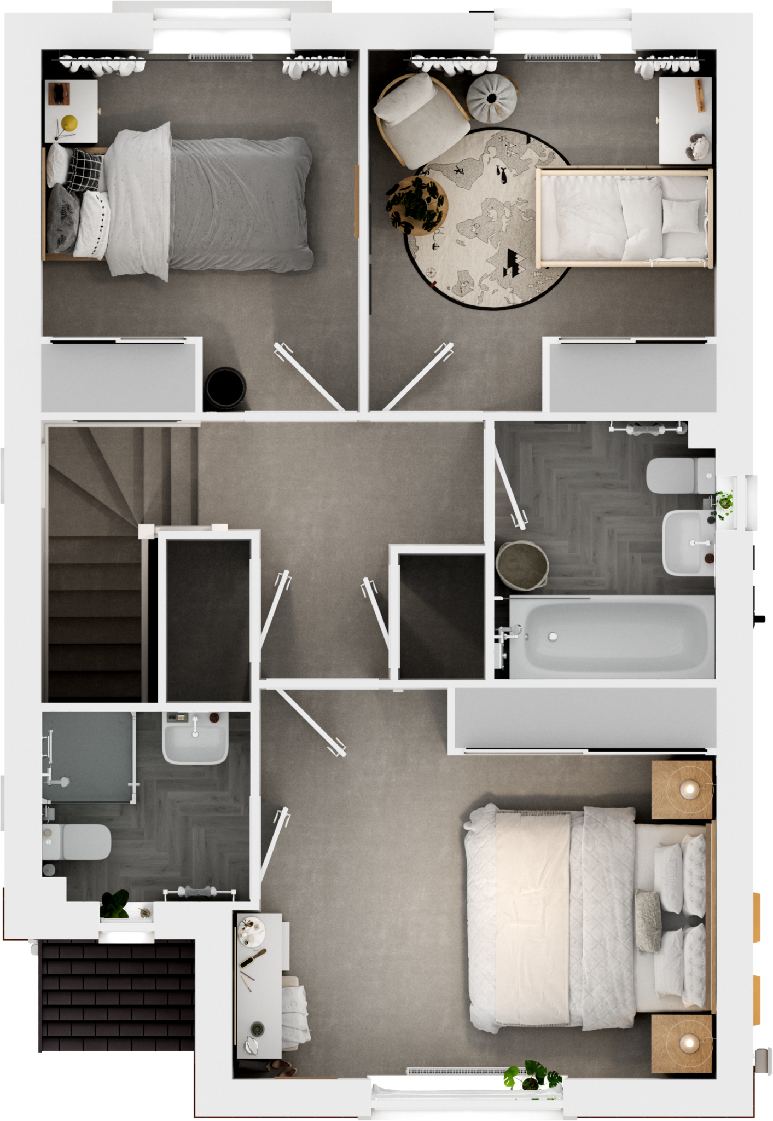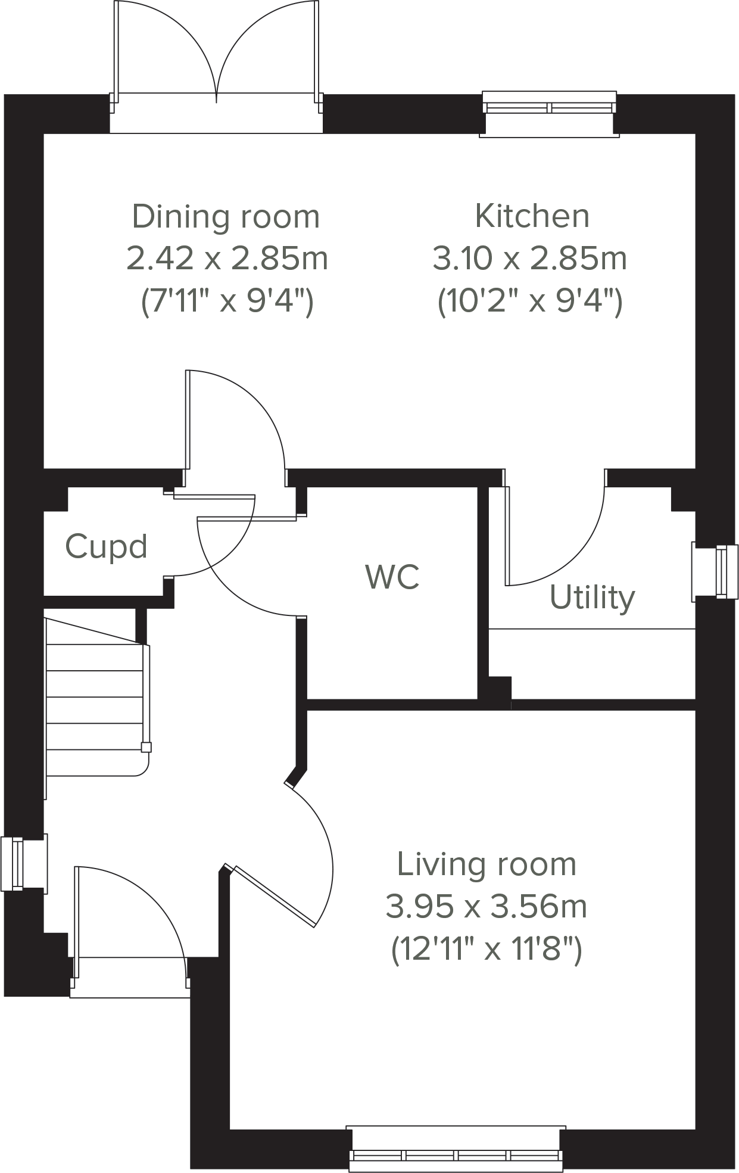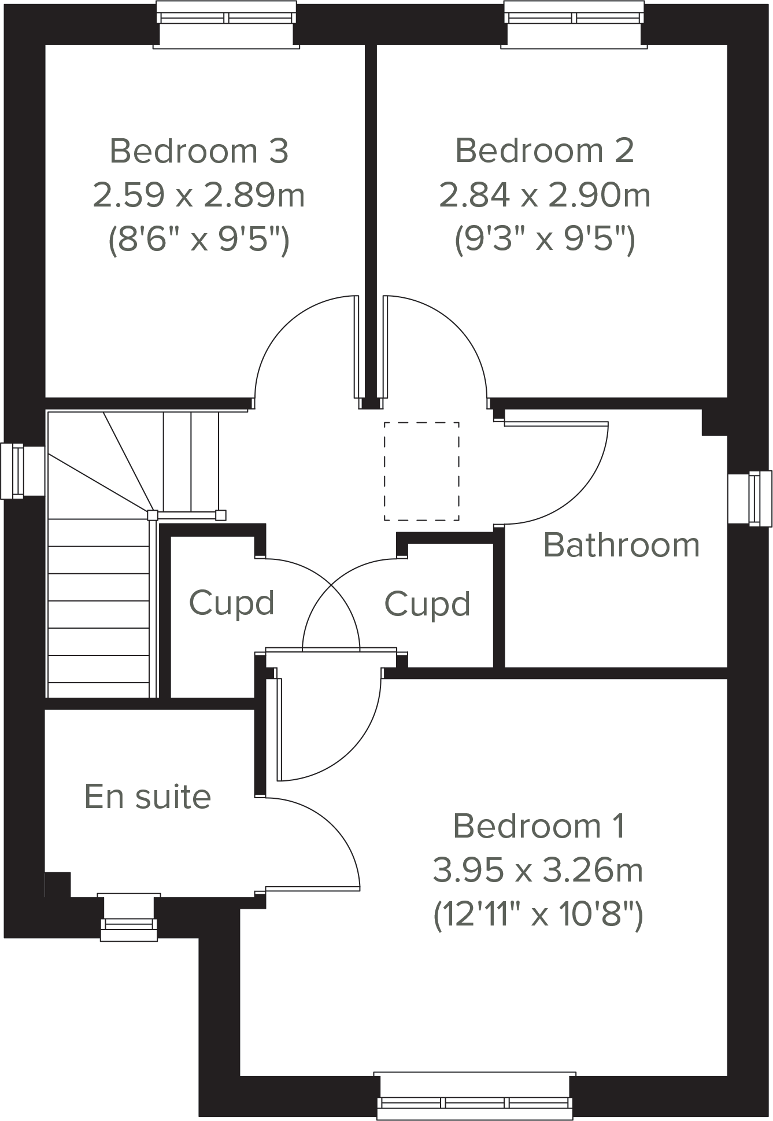Summary - Thurlaston Lane,
Earl Shilton,
Leicester, Leicestershire,
LE9 7EF
LE9 7EF
3 bed 1 bath Detached
Energy-efficient three-bed new build with garden and parking — ideal for growing families..
Open-plan kitchen/dining room with French doors to the garden
Separate front-aspect living room for quiet family time
Bedroom one with en suite; confirm total bathroom count at viewing
Separate utility and three storage cupboards increase functionality
Energy-efficient new build, potentially lower running costs
Allocated off-street parking; freehold with a decent plot
Overall internal size is small (approx. 308 sq ft) — limited space
Council tax band TBC until after occupation
A compact three-bedroom detached new build designed for practical family living. The Sherwood layout balances an open-plan kitchen/dining area with a separate living room, so family time and quiet time coexist comfortably. French doors open the kitchen to a decent private garden, creating a pleasant indoor–outdoor flow for meals and play.
Bedroom one benefits from an en suite and there are three handy storage cupboards plus a separate utility room, which help maximise the modest internal space. The home is energy efficient and comes with allocated off-street parking on a freehold plot, useful for everyday convenience and lower running costs.
Note the property’s overall size is small (approx. 308 sq ft) and the listing records a main bathroom alongside an en suite; buyers should verify the exact bathroom count and spatial layout at viewing. Council tax banding will be confirmed after occupation. The area is a comfortable neighbourhood with good local schools and fast broadband — suitable for young families seeking a modern, low-maintenance starter home.
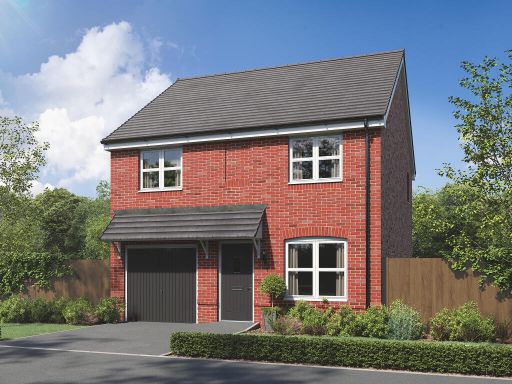 3 bedroom semi-detached house for sale in Thurlaston Lane,
Earl Shilton,
Leicester, Leicestershire,
LE9 7EF
, LE9 — £289,995 • 3 bed • 1 bath • 1218 ft²
3 bedroom semi-detached house for sale in Thurlaston Lane,
Earl Shilton,
Leicester, Leicestershire,
LE9 7EF
, LE9 — £289,995 • 3 bed • 1 bath • 1218 ft²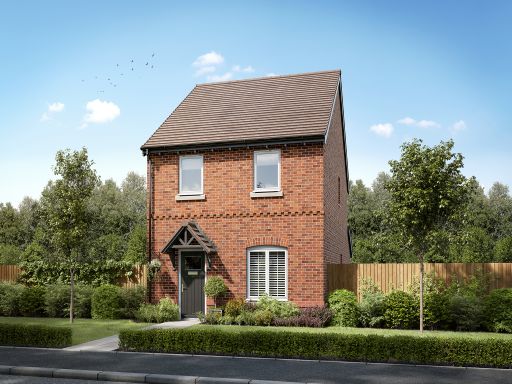 3 bedroom semi-detached house for sale in Newbold Verdon,
Leicester,
Leicestershire,
LE9 9LE, LE9 — £340,000 • 3 bed • 1 bath • 419 ft²
3 bedroom semi-detached house for sale in Newbold Verdon,
Leicester,
Leicestershire,
LE9 9LE, LE9 — £340,000 • 3 bed • 1 bath • 419 ft²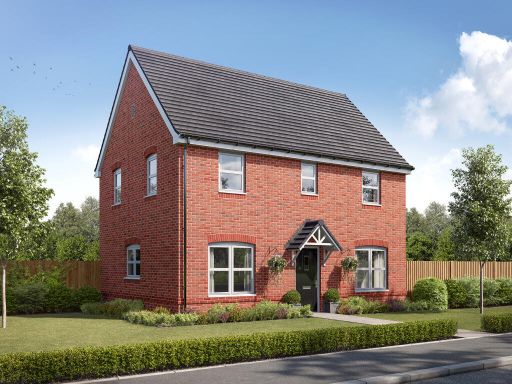 3 bedroom semi-detached house for sale in Newbold Verdon,
Leicester,
Leicestershire,
LE9 9LE, LE9 — £309,995 • 3 bed • 1 bath • 374 ft²
3 bedroom semi-detached house for sale in Newbold Verdon,
Leicester,
Leicestershire,
LE9 9LE, LE9 — £309,995 • 3 bed • 1 bath • 374 ft²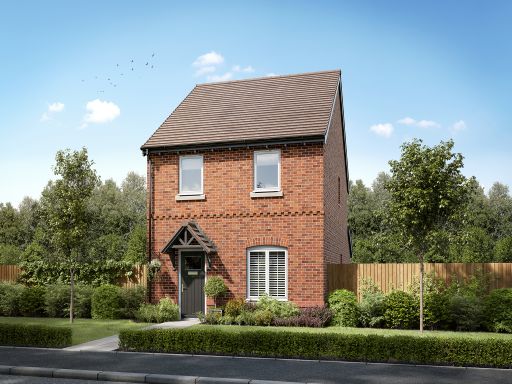 3 bedroom semi-detached house for sale in Newbold Verdon,
Leicester,
Leicestershire,
LE9 9LE, LE9 — £340,000 • 3 bed • 1 bath • 1629 ft²
3 bedroom semi-detached house for sale in Newbold Verdon,
Leicester,
Leicestershire,
LE9 9LE, LE9 — £340,000 • 3 bed • 1 bath • 1629 ft²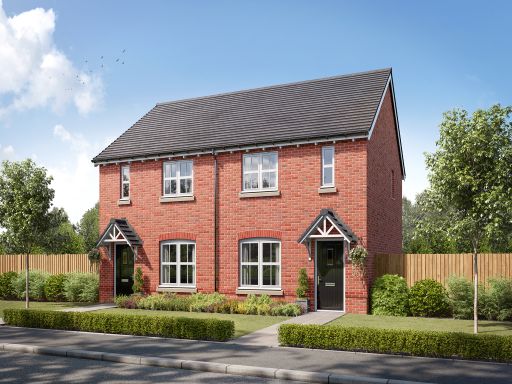 2 bedroom semi-detached house for sale in Thurlaston Lane,
Earl Shilton,
Leicester, Leicestershire,
LE9 7EF
, LE9 — £244,995 • 2 bed • 1 bath • 528 ft²
2 bedroom semi-detached house for sale in Thurlaston Lane,
Earl Shilton,
Leicester, Leicestershire,
LE9 7EF
, LE9 — £244,995 • 2 bed • 1 bath • 528 ft²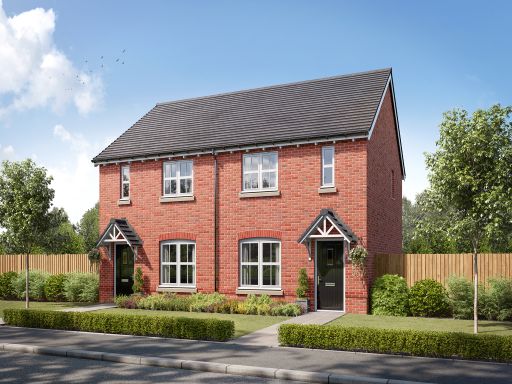 2 bedroom semi-detached house for sale in Thurlaston Lane,
Earl Shilton,
Leicester, Leicestershire,
LE9 7EF
, LE9 — £244,995 • 2 bed • 1 bath • 528 ft²
2 bedroom semi-detached house for sale in Thurlaston Lane,
Earl Shilton,
Leicester, Leicestershire,
LE9 7EF
, LE9 — £244,995 • 2 bed • 1 bath • 528 ft²