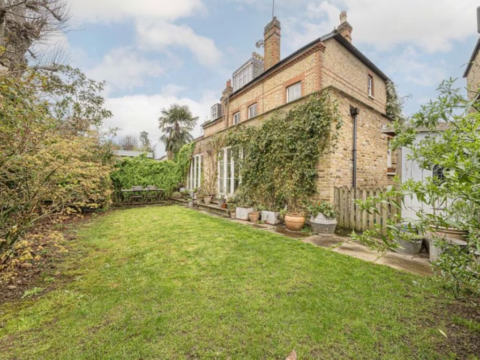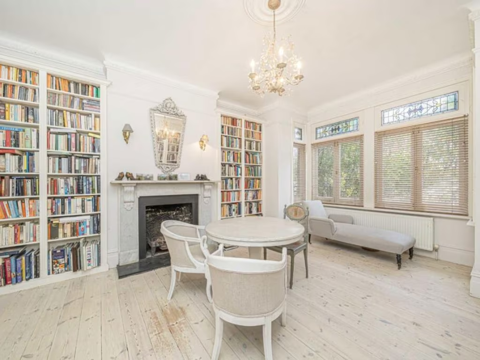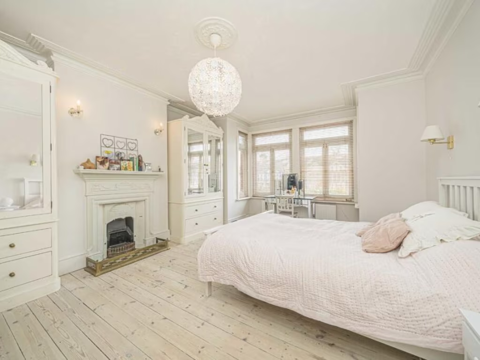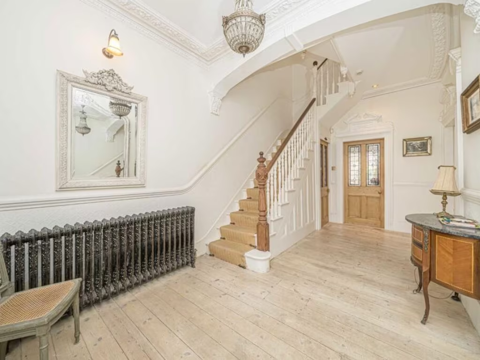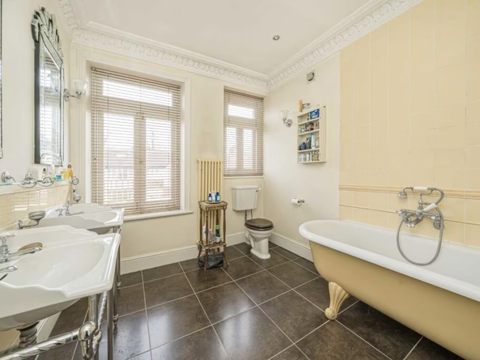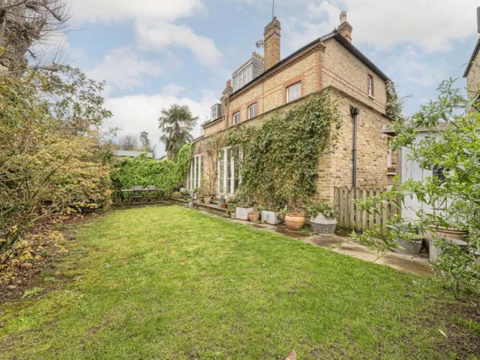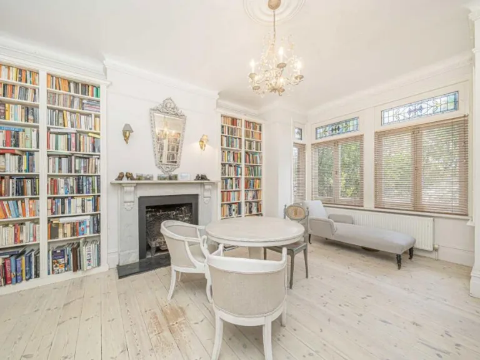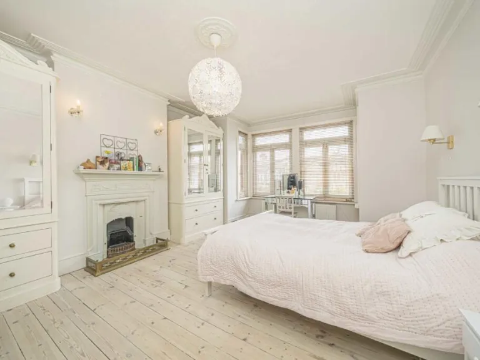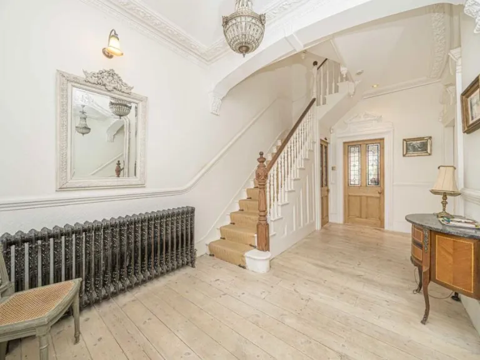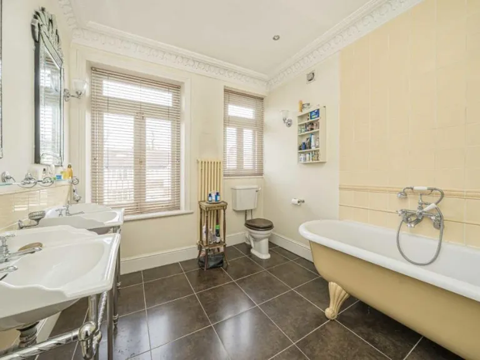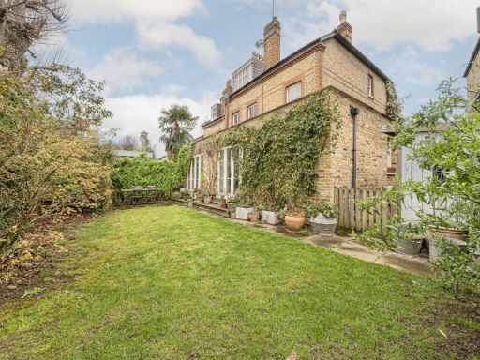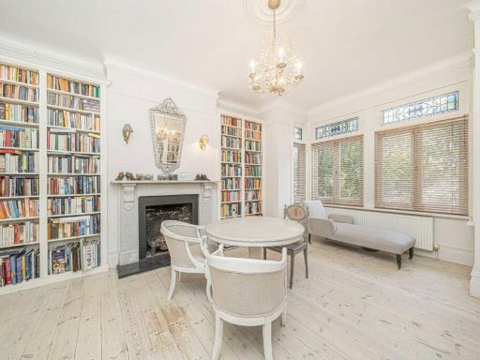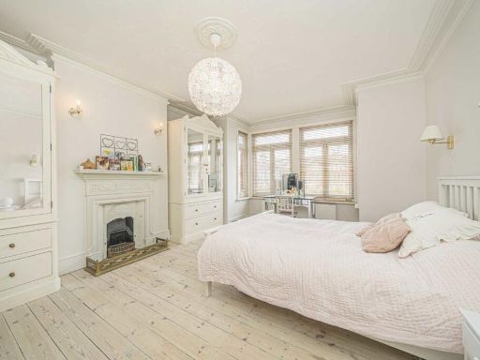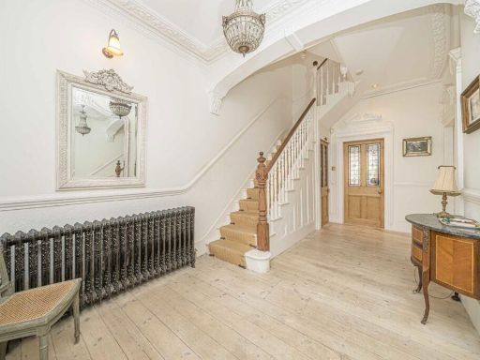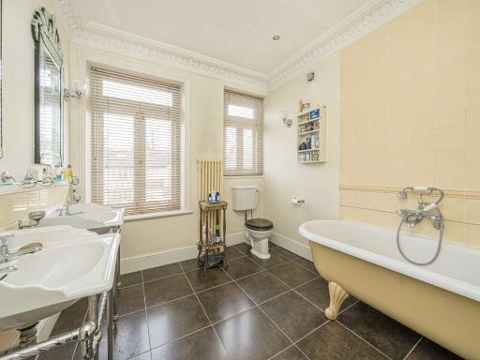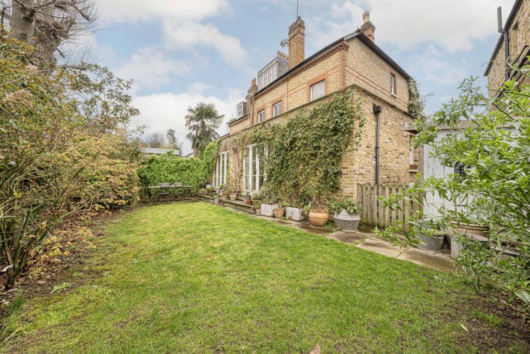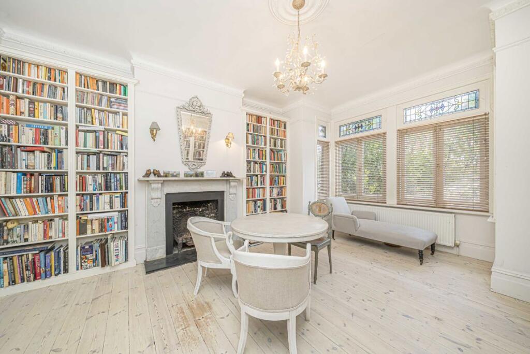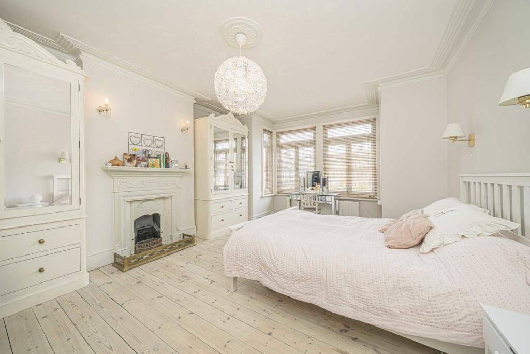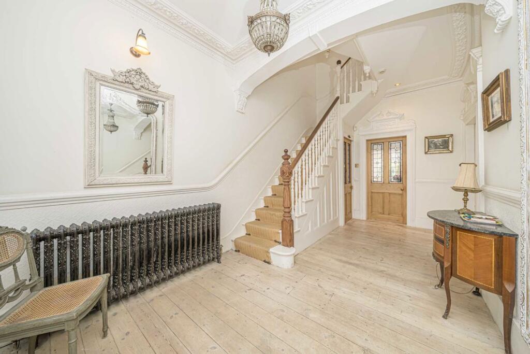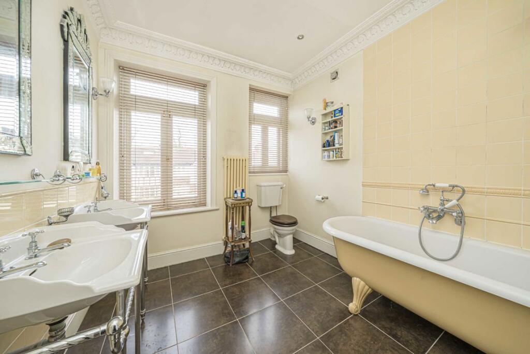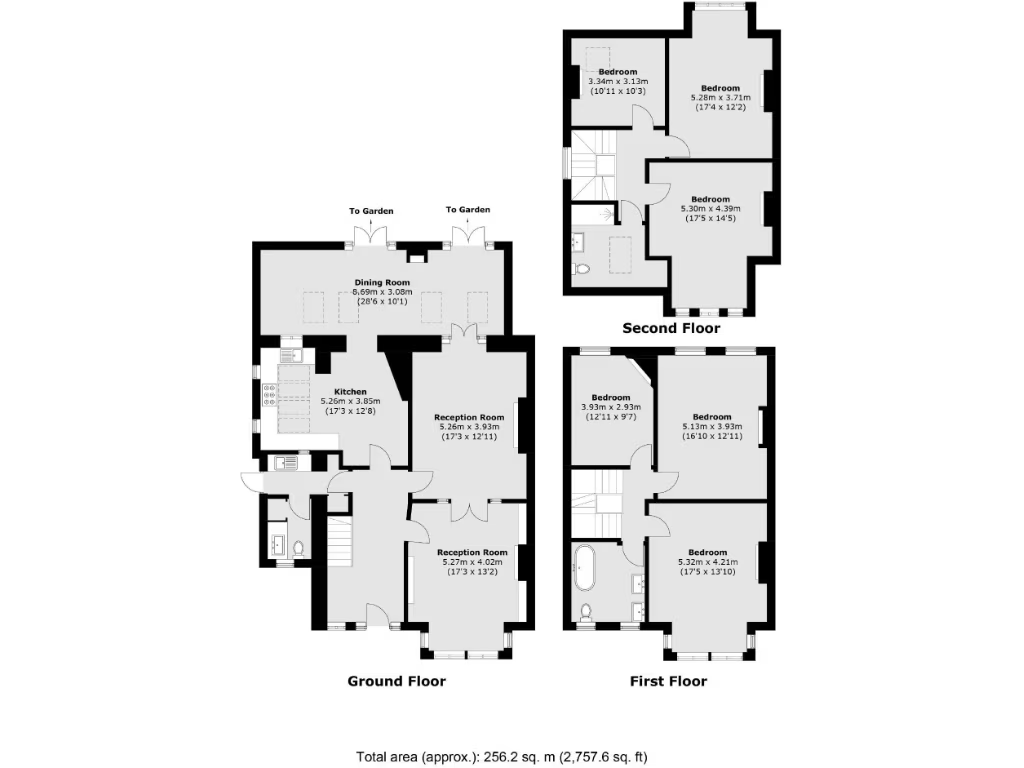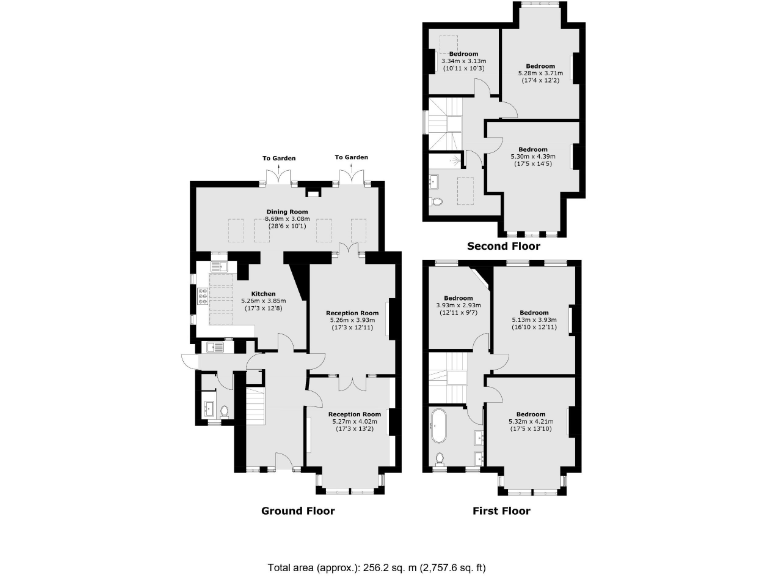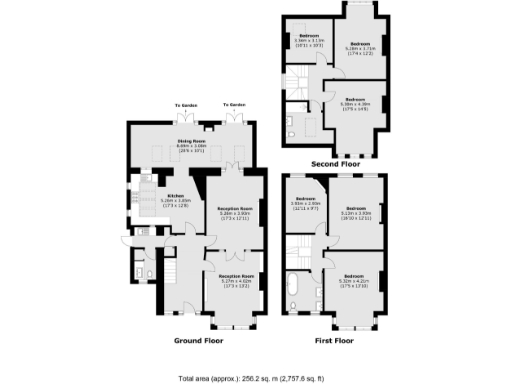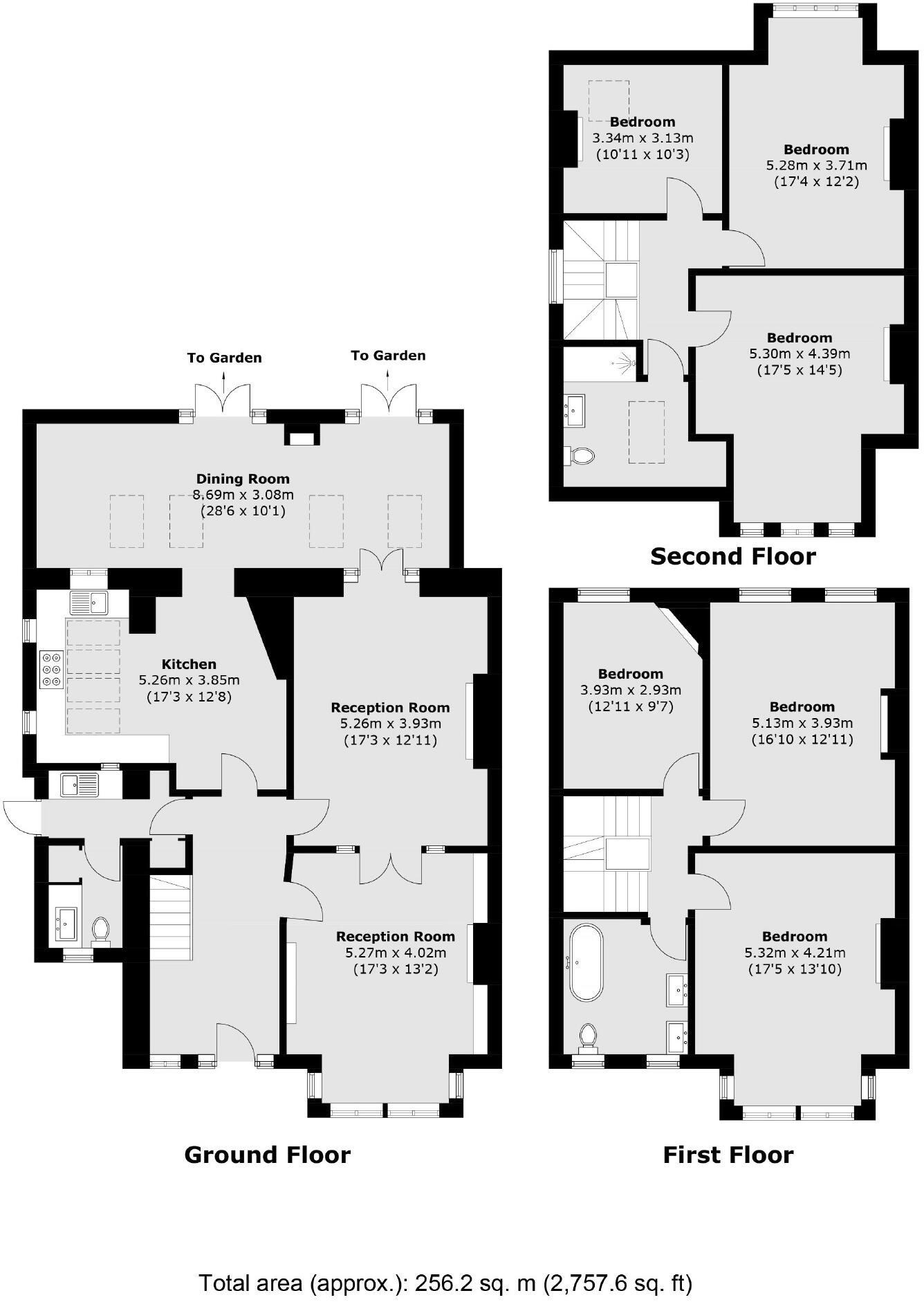Summary - 23 ST MARGARETS ROAD TWICKENHAM TW1 2LN
6 bed 3 bath House
Spacious six-bedroom home near top-rated schools and transport.
Spacious six bedrooms across nearly 2,800 sq ft
High ceilings, stained glass, original fireplace and cornicing
Decent rear garden and off-street parking for multiple cars
Close to several outstanding and highly ranked schools
Solid brick walls; assumed no cavity insulation (upgrade likely)
Double glazing installed before 2002 may need replacement
Mains gas boiler and radiators provide reliable heating
Requires modernisation of kitchens/bathrooms to maximise value
Set on a tree-lined street in St Margarets, this grand Victorian semi offers nearly 2,800 sq ft across multiple floors, with six bedrooms and generous reception rooms. Period details – high ceilings, stained glass, original fireplace and cornicing – give the house strong character while large windows bring light through much of the layout. The sizeable rear garden and off-street parking add practical family convenience in a very affluent neighbourhood.
The house suits a family seeking space near highly ranked schools (including several top 10% state options) and good local amenities. The layout and room sizes provide scope for modernisation and reconfiguration, allowing buyers to update the kitchen and bathrooms, or add ensuite facilities to principal bedrooms to increase long-term value.
Practical considerations: the property was built early 20th century with solid brick walls and assumed no cavity insulation, and the double glazing predates 2002. Heating is mains gas with a boiler and radiators. These facts mean buyers should expect energy-efficiency upgrades and likely targeted refurbishment to improve thermal performance and reduce running costs.
Overall, this is a substantial family house that combines strong period appeal with clear potential. It will particularly suit purchasers prepared to invest in modernising services and insulation to unlock comfort and savings while preserving the home’s original character.
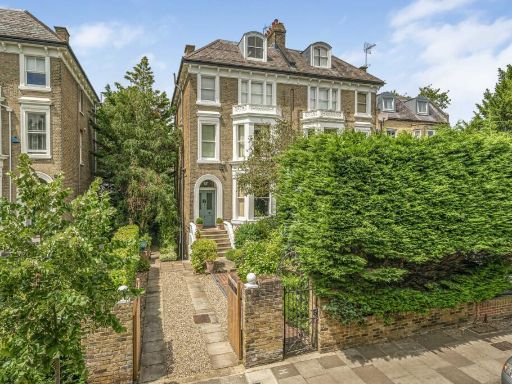 7 bedroom semi-detached house for sale in Cambridge Park, Twickenham, TW1 — £3,950,000 • 7 bed • 4 bath • 4306 ft²
7 bedroom semi-detached house for sale in Cambridge Park, Twickenham, TW1 — £3,950,000 • 7 bed • 4 bath • 4306 ft²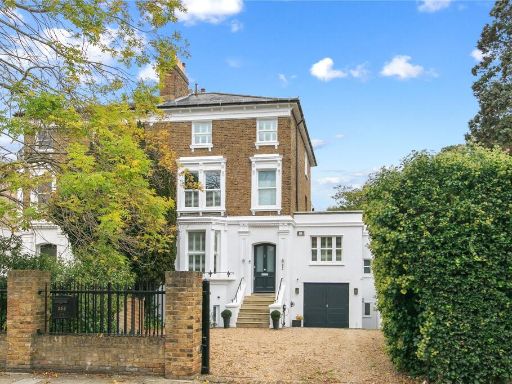 4 bedroom semi-detached house for sale in St. Margarets Road, St Margarets, Twickenham, TW1 — £3,500,000 • 4 bed • 3 bath • 3875 ft²
4 bedroom semi-detached house for sale in St. Margarets Road, St Margarets, Twickenham, TW1 — £3,500,000 • 4 bed • 3 bath • 3875 ft²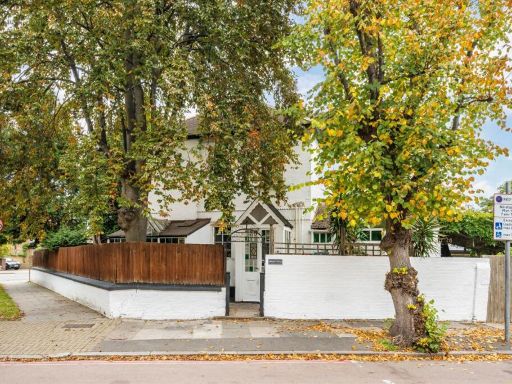 5 bedroom house for sale in The Avenue, St Margarets, TW1 — £2,250,000 • 5 bed • 2 bath • 3000 ft²
5 bedroom house for sale in The Avenue, St Margarets, TW1 — £2,250,000 • 5 bed • 2 bath • 3000 ft²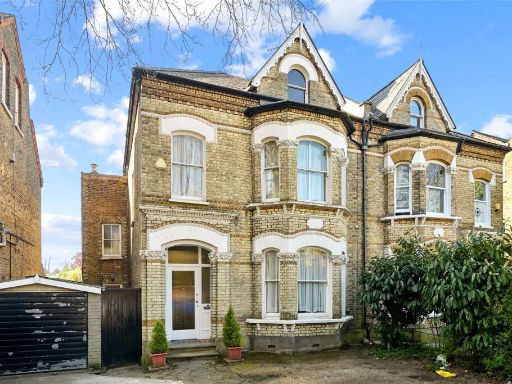 5 bedroom semi-detached house for sale in The Avenue, St Margarets, Twickenham, TW1 — £1,695,000 • 5 bed • 1 bath • 2288 ft²
5 bedroom semi-detached house for sale in The Avenue, St Margarets, Twickenham, TW1 — £1,695,000 • 5 bed • 1 bath • 2288 ft²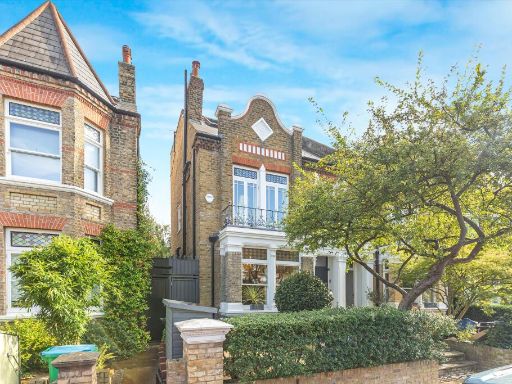 4 bedroom semi-detached house for sale in Baronsfield Road, Twickenham, Richmond, TW1 — £2,350,000 • 4 bed • 3 bath • 2186 ft²
4 bedroom semi-detached house for sale in Baronsfield Road, Twickenham, Richmond, TW1 — £2,350,000 • 4 bed • 3 bath • 2186 ft²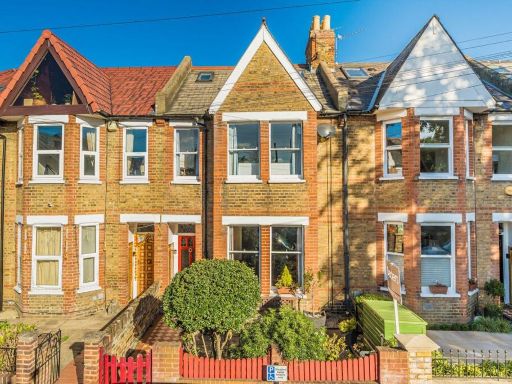 4 bedroom house for sale in Gordon Avenue, St Margarets, TW1 — £1,100,000 • 4 bed • 2 bath • 1472 ft²
4 bedroom house for sale in Gordon Avenue, St Margarets, TW1 — £1,100,000 • 4 bed • 2 bath • 1472 ft²