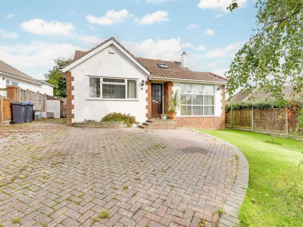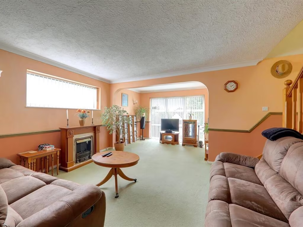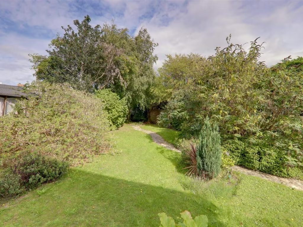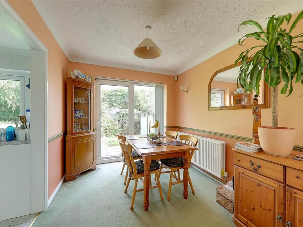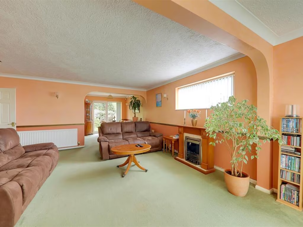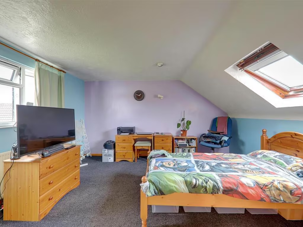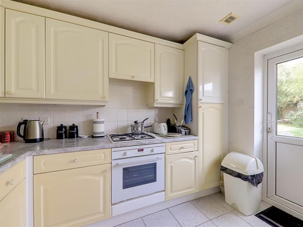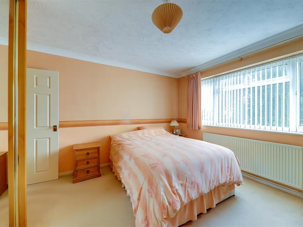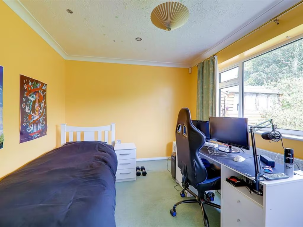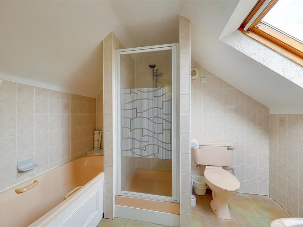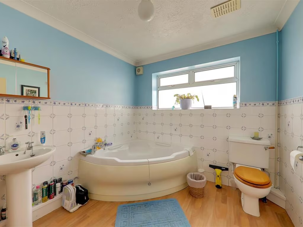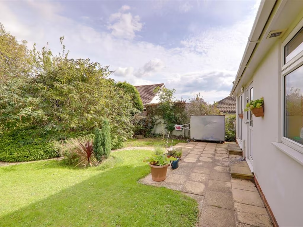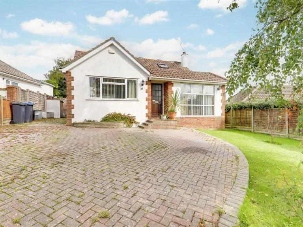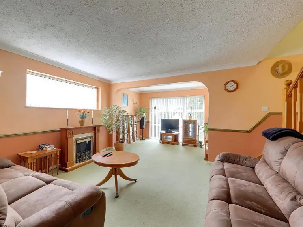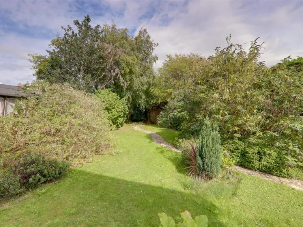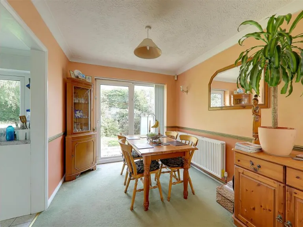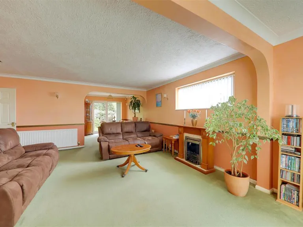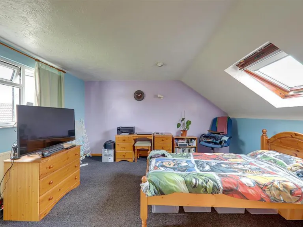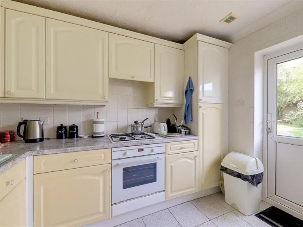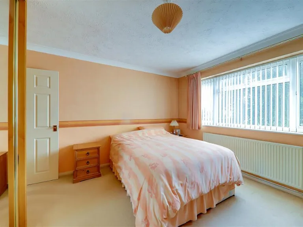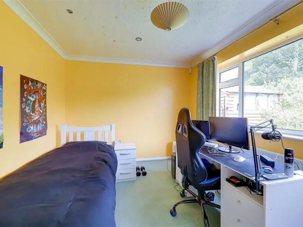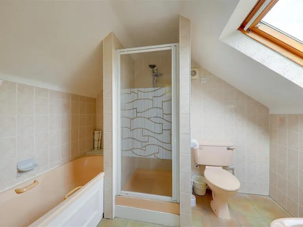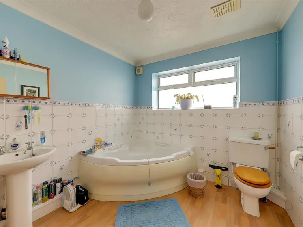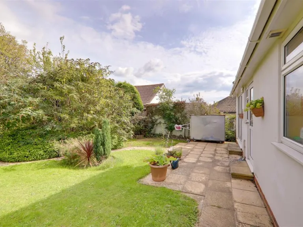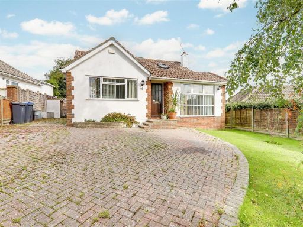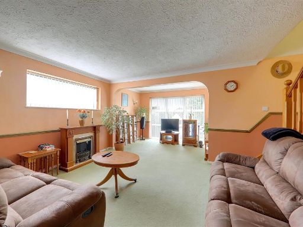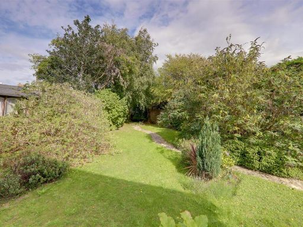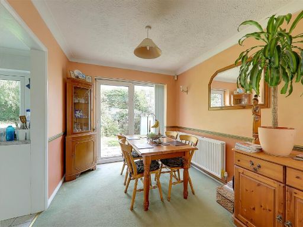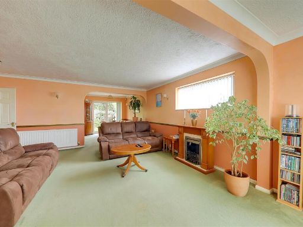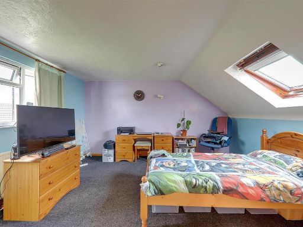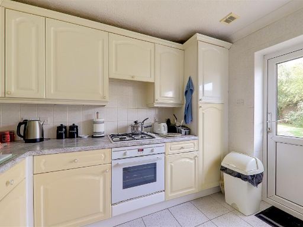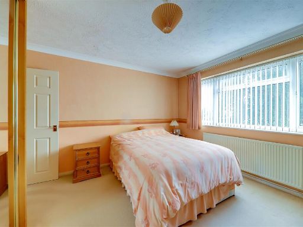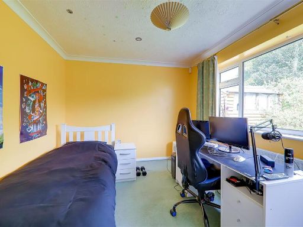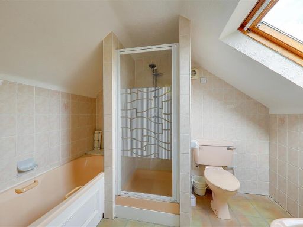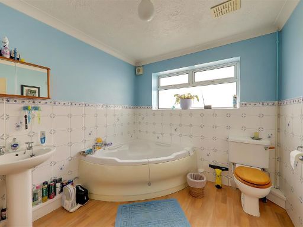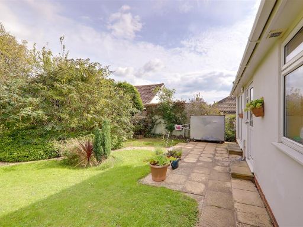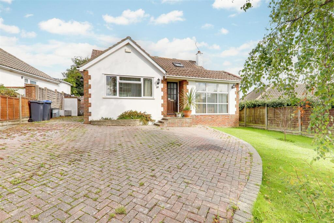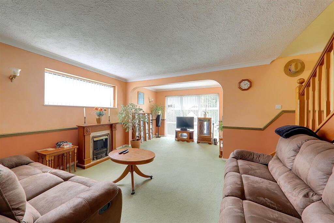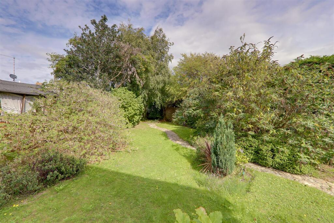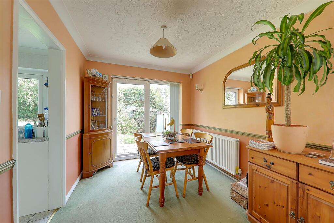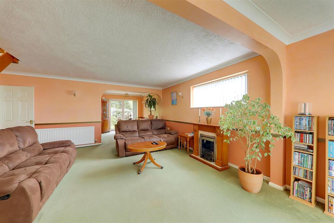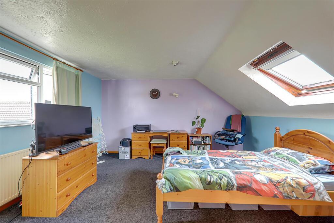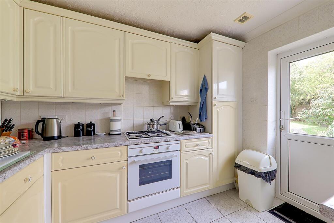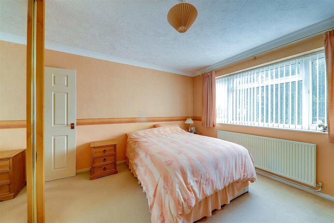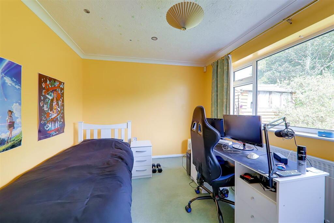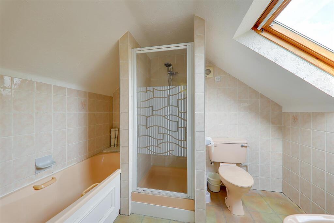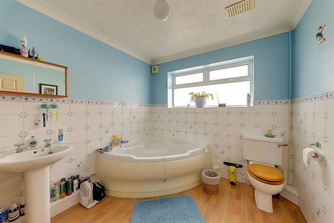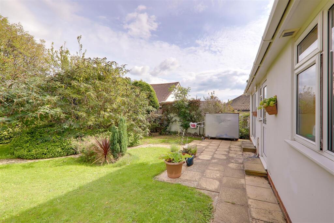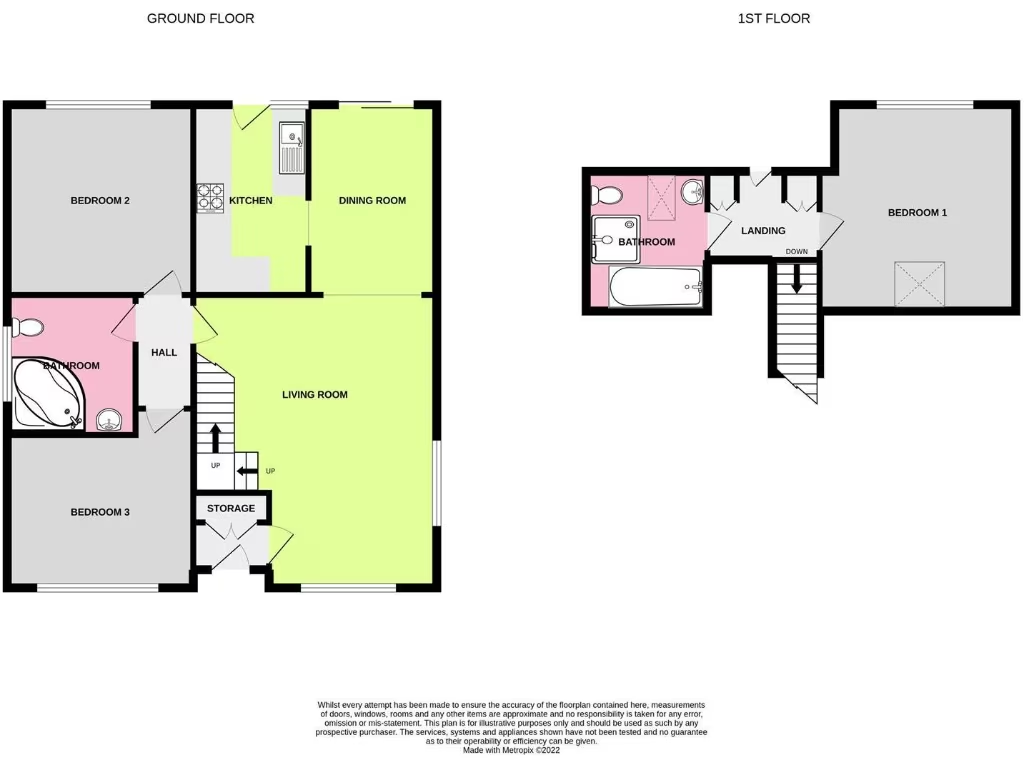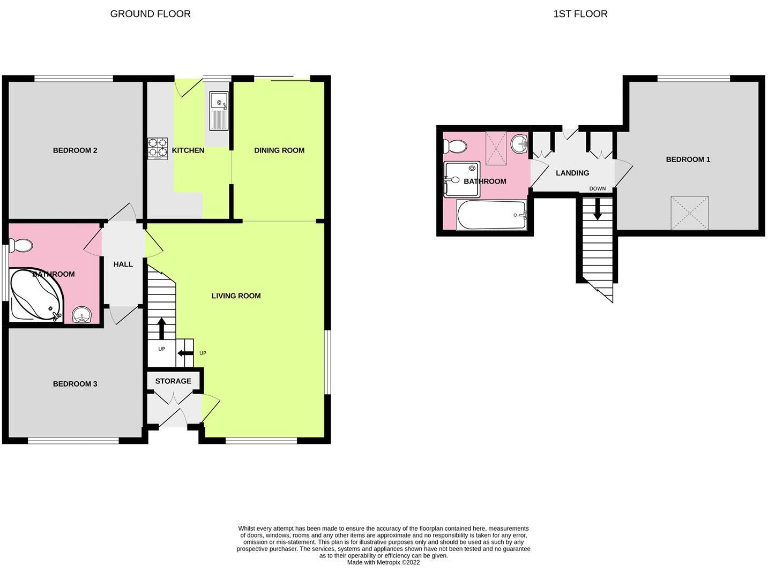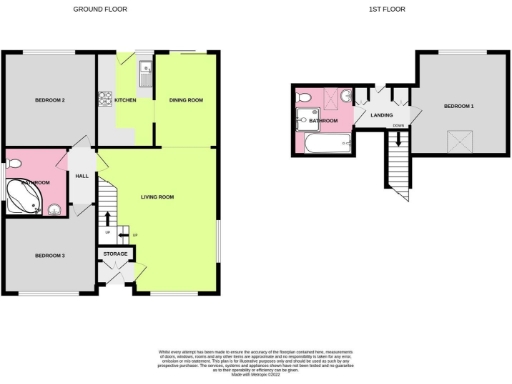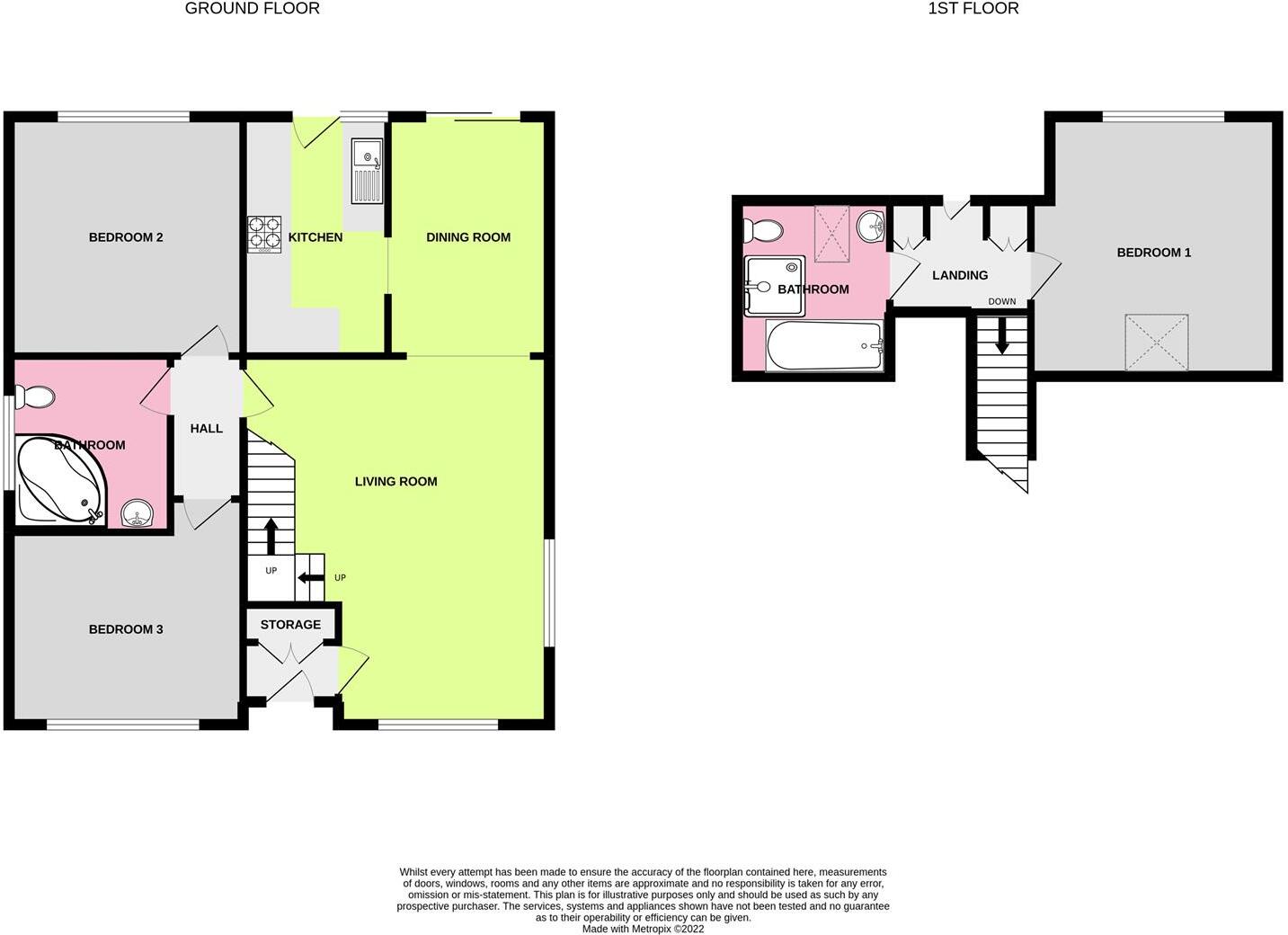Summary - 58 HAYLING RISE WORTHING BN13 3AQ
3 bed 2 bath Chalet
Spacious family home with extensive off-street parking and garden.
Three double bedrooms including large first-floor principal bedroom
Set on a deep, level plot in favoured High Salvington, this detached chalet-style home offers flexible, family-friendly accommodation over two floors. The ground floor has a generous 31' lounge/diner, separate dining area, kitchen, two double bedrooms and a bathroom. Upstairs the principal bedroom enjoys double aspect windows, rooflight and distant sea views, plus a second bathroom.
The property benefits from gas central heating, double glazing and a large block-paved driveway providing parking for 3–4 vehicles and turning space — a rare convenience in the area. The rear garden is low-maintenance with a paved patio, lawn and mature shrub borders. Broadband is reported fast and the neighbourhood is very low crime in an affluent suburb.
This home will suit downsizers or small families looking for roomy, easily managed accommodation with potential to modernise. Constructed in the 1950s–60s, the chalet presents straightforward improvement opportunities (cosmetic updating, possible insulation upgrades and garden shed repair) rather than major structural work. Buyers should note council tax band D and confirm all details with their conveyancer.
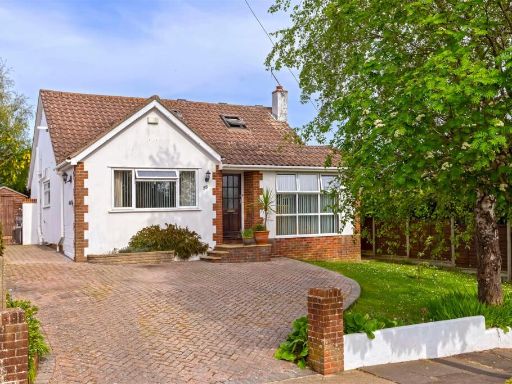 3 bedroom detached bungalow for sale in Hayling Rise, Worthing, BN13 — £475,000 • 3 bed • 2 bath • 1162 ft²
3 bedroom detached bungalow for sale in Hayling Rise, Worthing, BN13 — £475,000 • 3 bed • 2 bath • 1162 ft²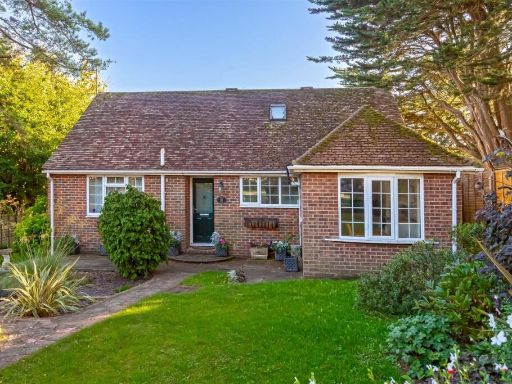 3 bedroom chalet for sale in West Way, Worthing, BN13 — £525,000 • 3 bed • 2 bath • 1599 ft²
3 bedroom chalet for sale in West Way, Worthing, BN13 — £525,000 • 3 bed • 2 bath • 1599 ft²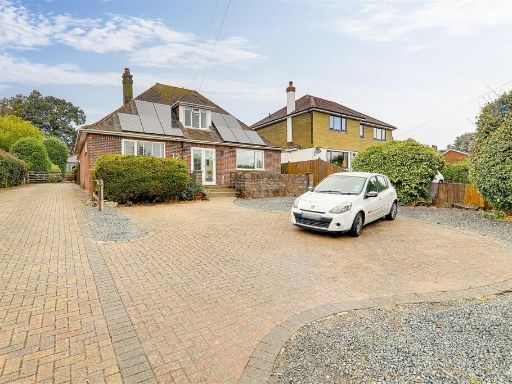 3 bedroom chalet for sale in Woodland Avenue, High Salvington, Worthing, West Sussex, BN13 3AF, BN13 — £685,000 • 3 bed • 2 bath • 1488 ft²
3 bedroom chalet for sale in Woodland Avenue, High Salvington, Worthing, West Sussex, BN13 3AF, BN13 — £685,000 • 3 bed • 2 bath • 1488 ft²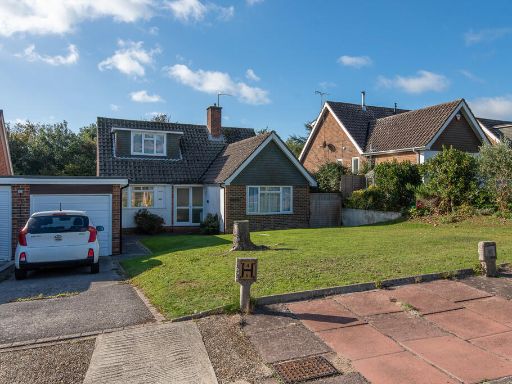 3 bedroom detached bungalow for sale in High Salvington, BN13 — £580,000 • 3 bed • 2 bath • 1263 ft²
3 bedroom detached bungalow for sale in High Salvington, BN13 — £580,000 • 3 bed • 2 bath • 1263 ft²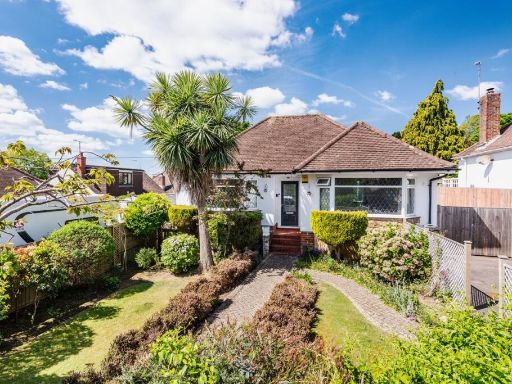 4 bedroom chalet for sale in Uplands Avenue, Worthing, West Sussex, BN13 3AA, BN13 — £550,000 • 4 bed • 2 bath • 1317 ft²
4 bedroom chalet for sale in Uplands Avenue, Worthing, West Sussex, BN13 3AA, BN13 — £550,000 • 4 bed • 2 bath • 1317 ft²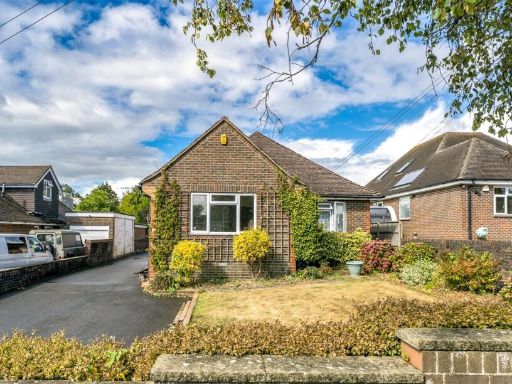 2 bedroom bungalow for sale in Hayling Rise, High Salvington, Worthing, West Sussex, BN13 — £485,000 • 2 bed • 1 bath • 1228 ft²
2 bedroom bungalow for sale in Hayling Rise, High Salvington, Worthing, West Sussex, BN13 — £485,000 • 2 bed • 1 bath • 1228 ft²