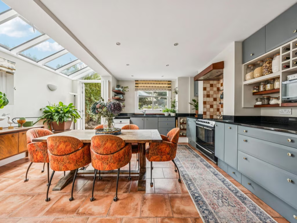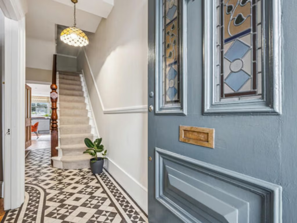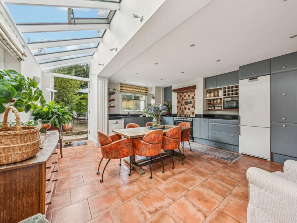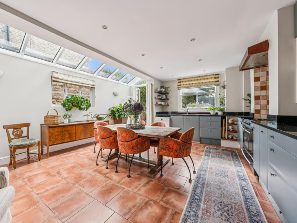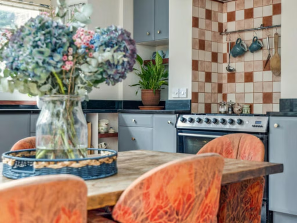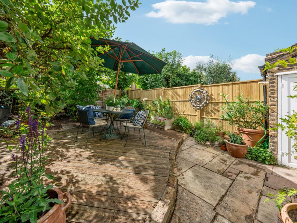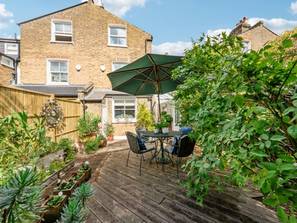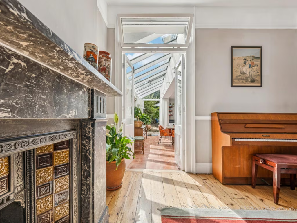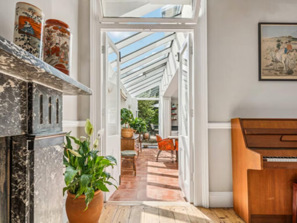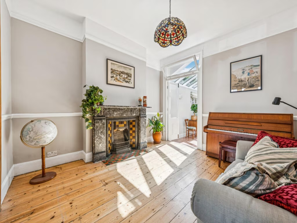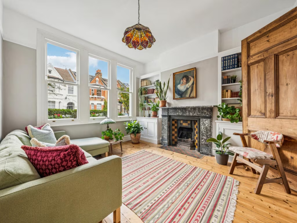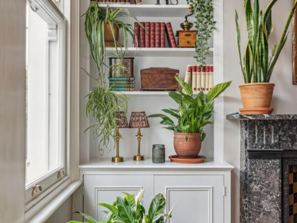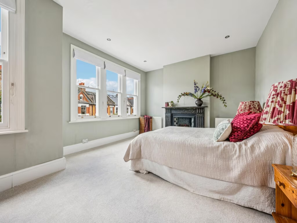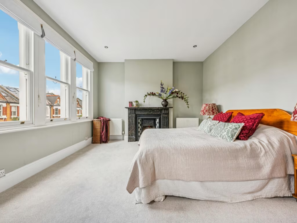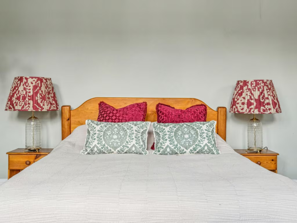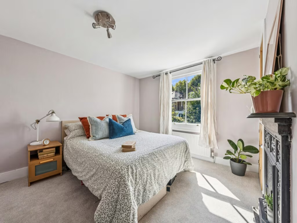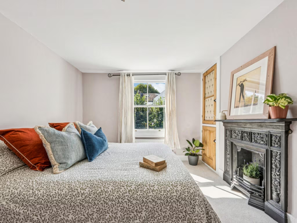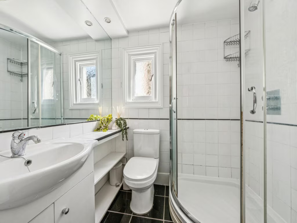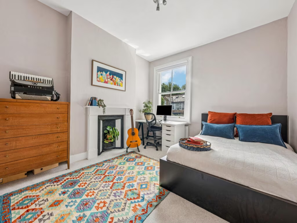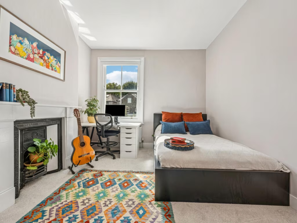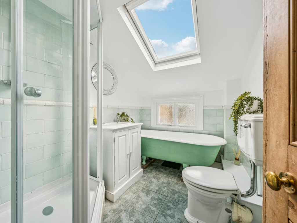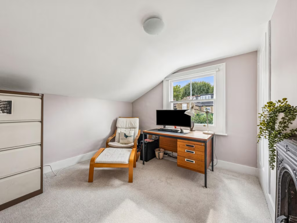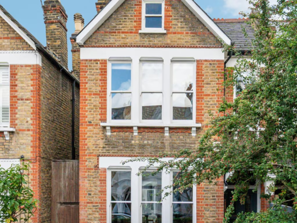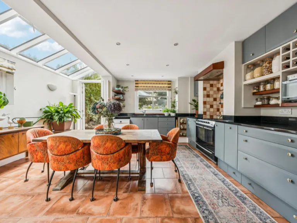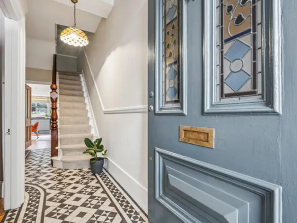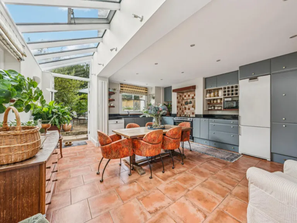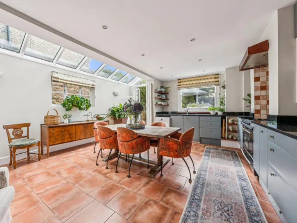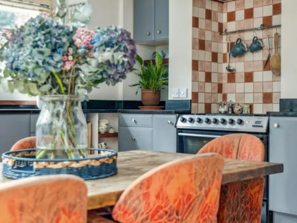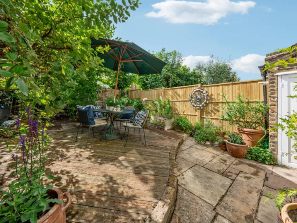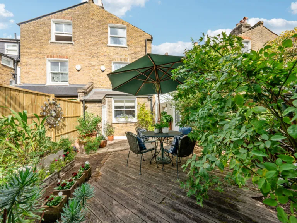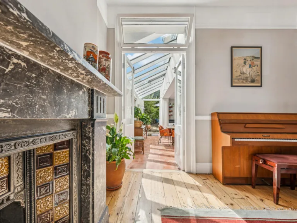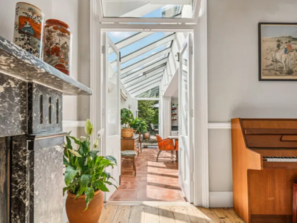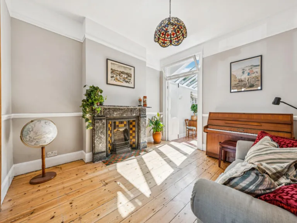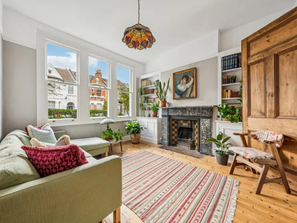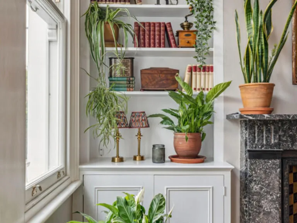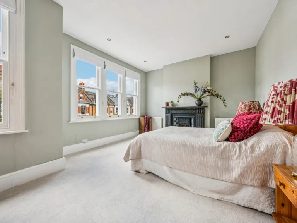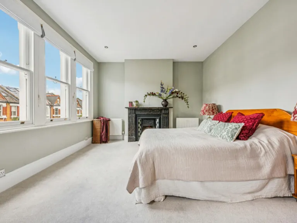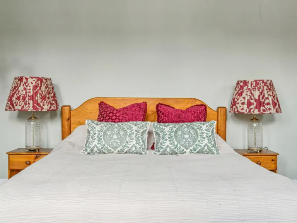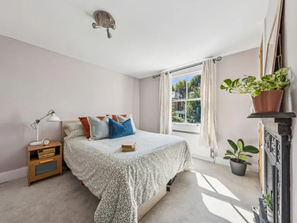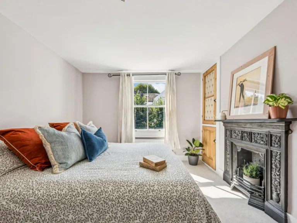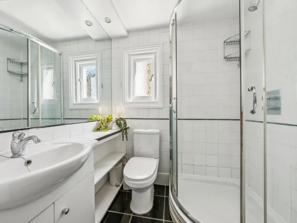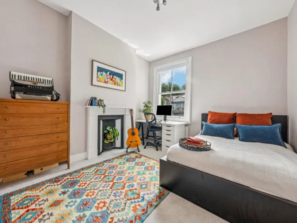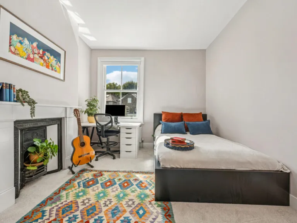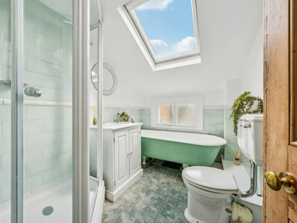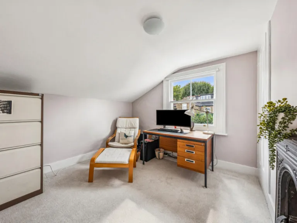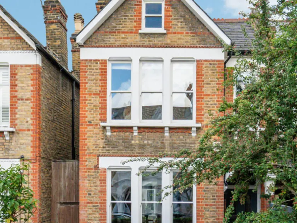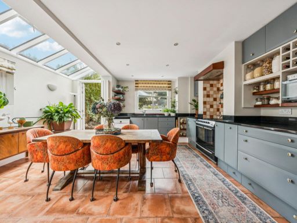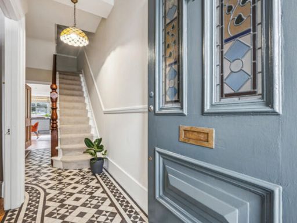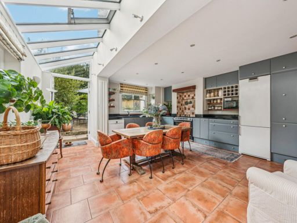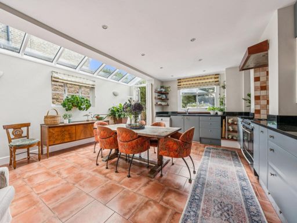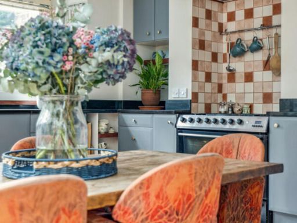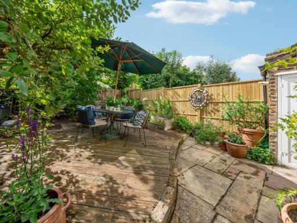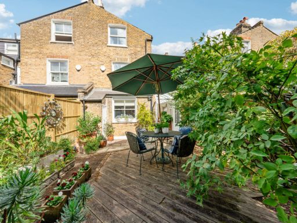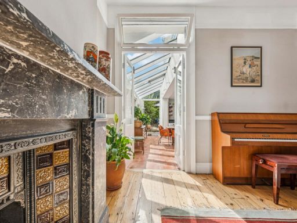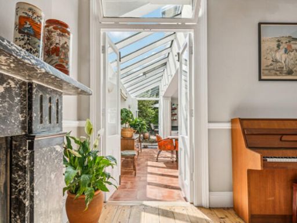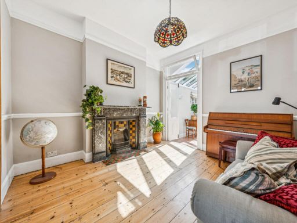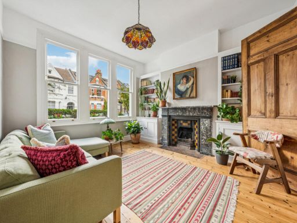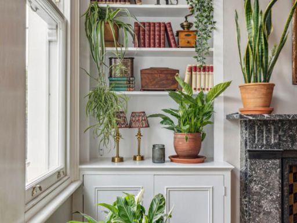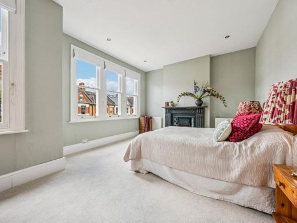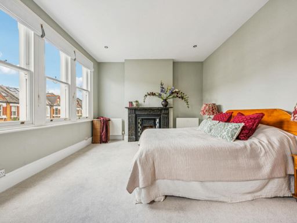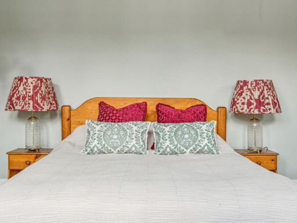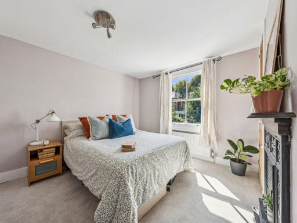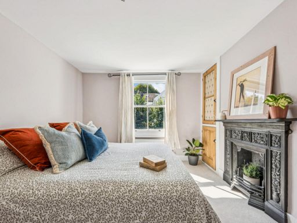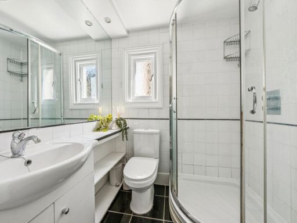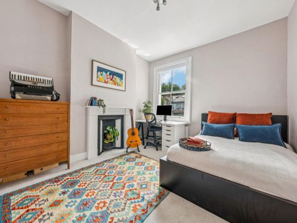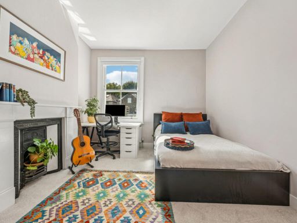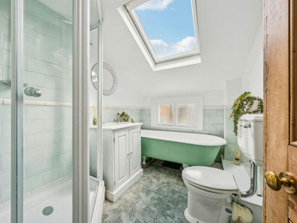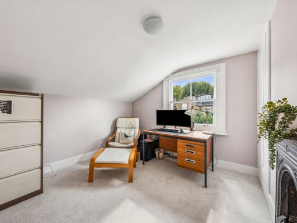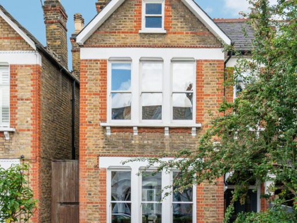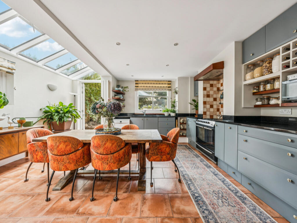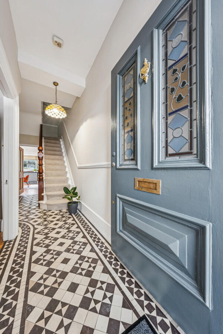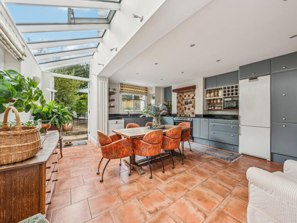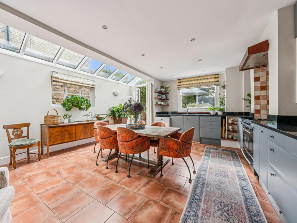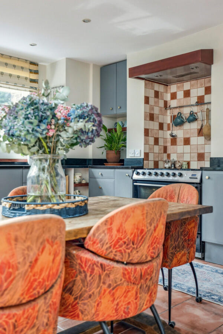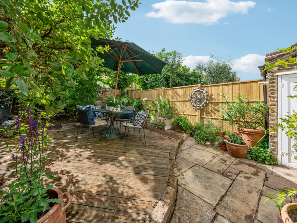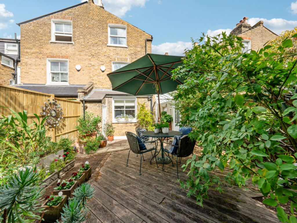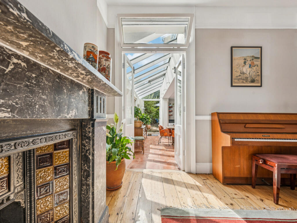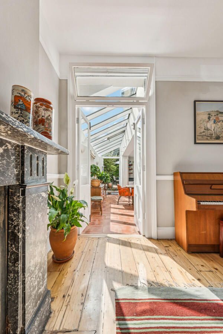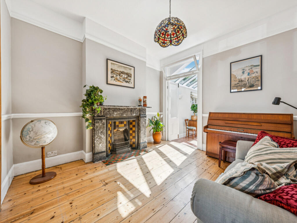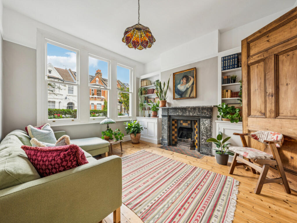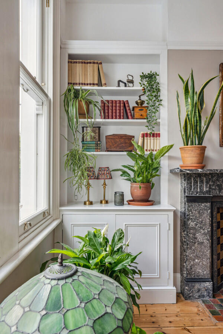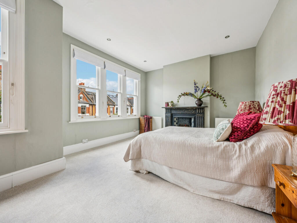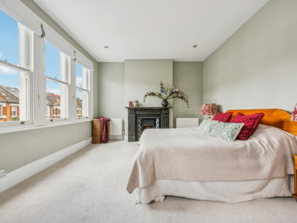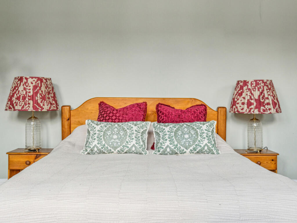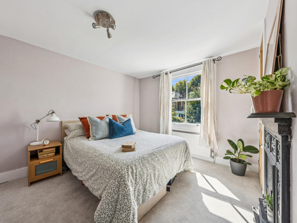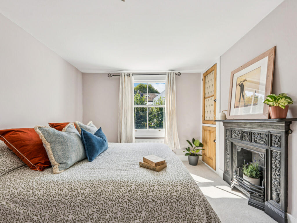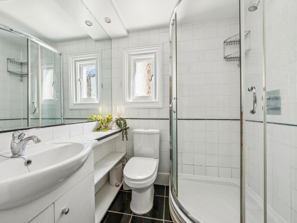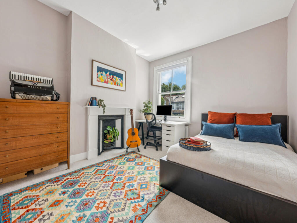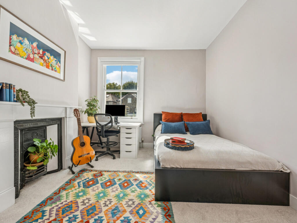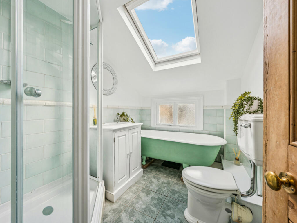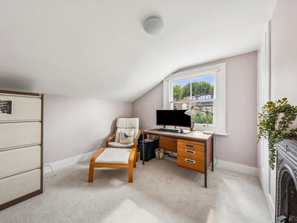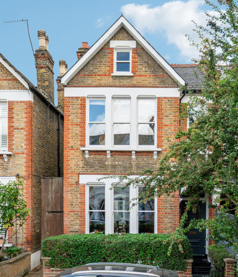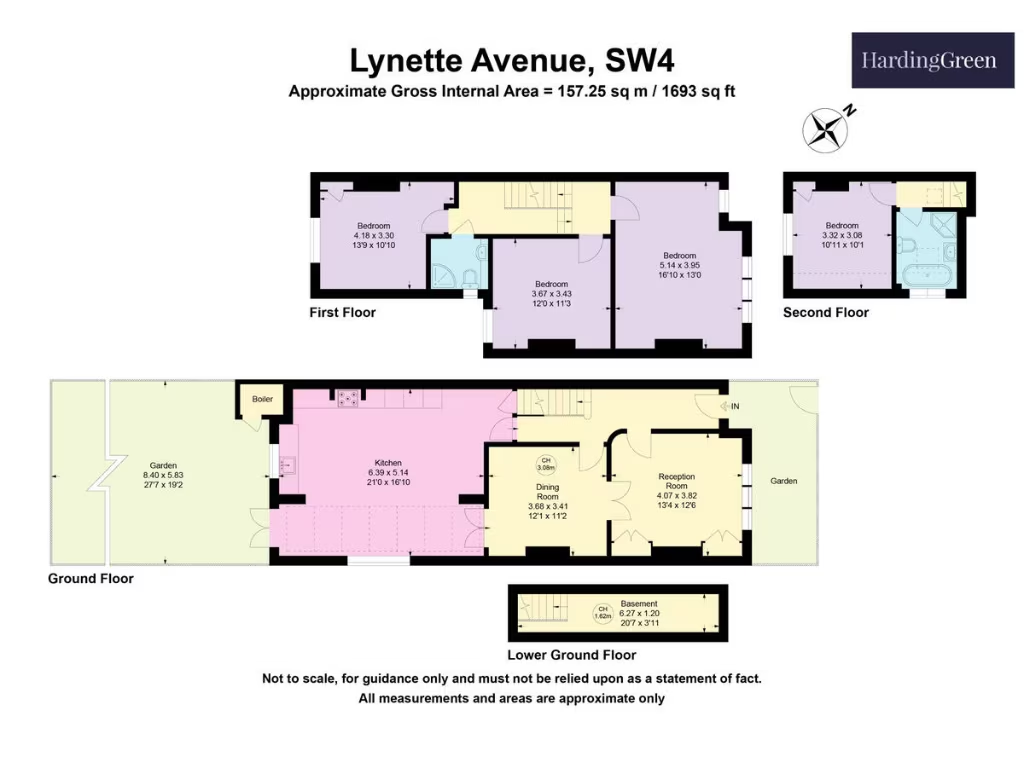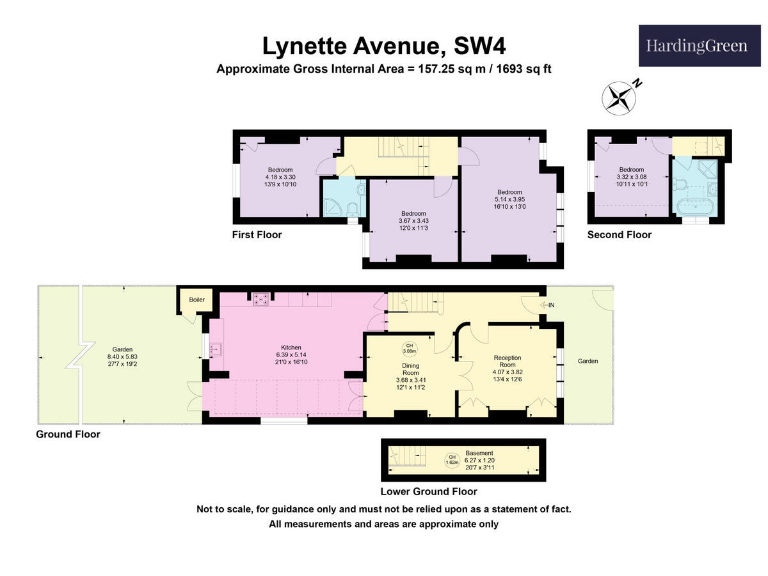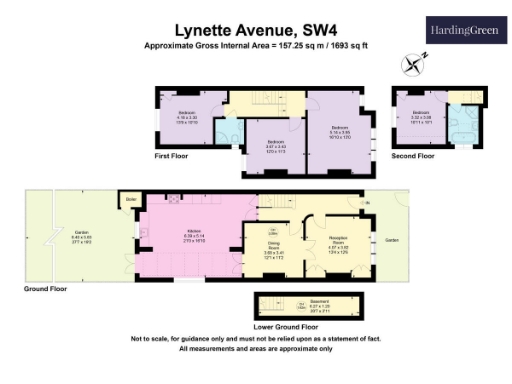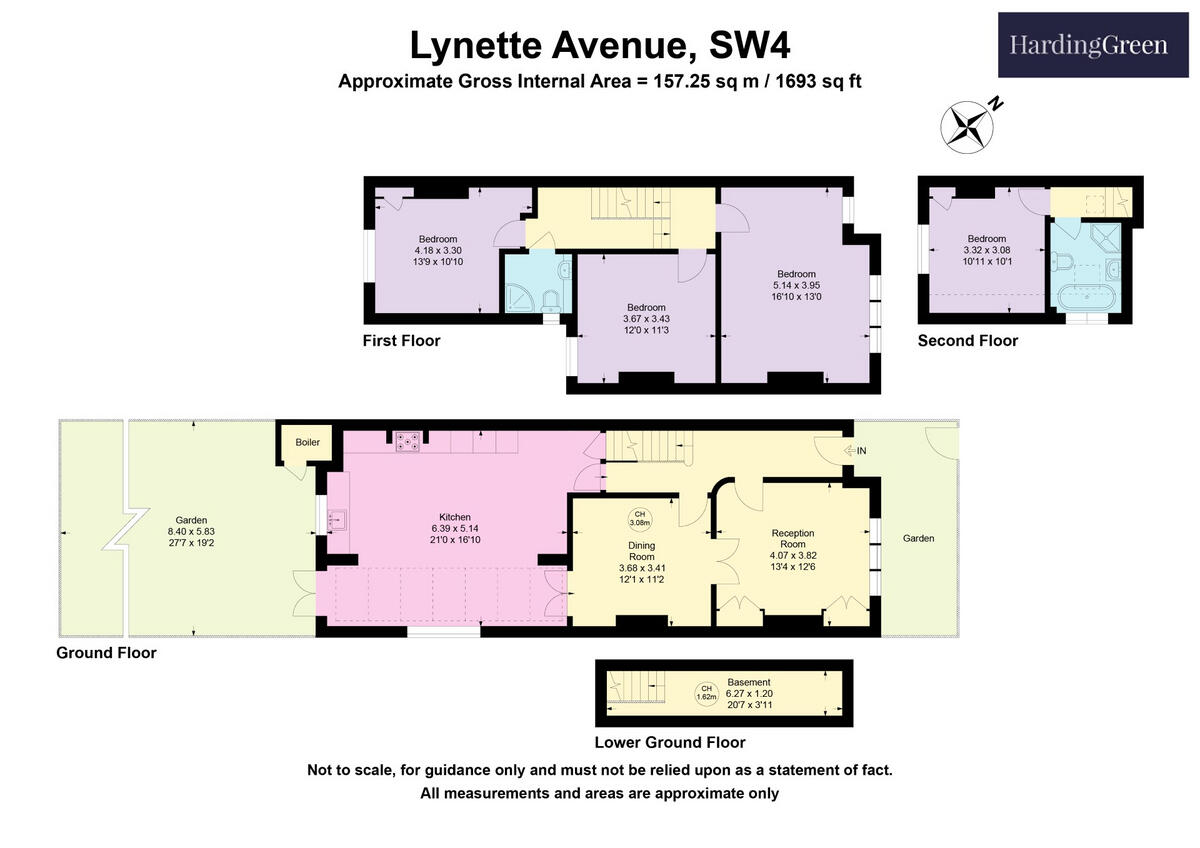Summary - 2 LYNETTE AVENUE LONDON SW4 9HD
4 bed 2 bath Terraced
Spacious four-bedroom family home with south-west garden and loft potential, moments from Clapham Common.
South-west facing garden, great afternoon sun
Four double bedrooms and two bathrooms, 1,693 sq ft
Period features: stained glass, encaustic tiles, original fireplaces
Loft extension potential to add one or two bedrooms
Cellar for storage and utility use
Solid brick walls assumed uninsulated; consider insulation works
Double glazing installed before 2002; may need upgrading
Chain free; close to Clapham Common and Clapham South tube
This four-double-bedroom freehold house sits on a quiet Abbeville Village street, a short walk from Clapham Common and Clapham South Underground. The ground floor offers a double reception with high ceilings and original fireplaces, while a contemporary extended kitchen/dining room with skylights opens onto a south-west facing garden — ideal for afternoon light and outdoor entertaining. The property totals about 1,693 sq ft and is offered chain free.
The house retains a wealth of period character — stained-glass hallway details, encaustic tiles and picture rails — alongside more modern interventions in the kitchen. Practical extras include a cellar and scope to extend into the loft to create one or two additional bedrooms, appealing to growing families who want long-term flexibility.
Buyers should note some straightforward upgrade items: the property was constructed in the 1930s–1940s with solid-brick walls (assumed no wall insulation), double glazing predating 2002, and mains gas boiler and radiators. These facts suggest future energy-efficiency improvements and wall insulation works may be worthwhile. Crime levels in the immediate area are above average — factor this into local considerations.
Overall this is a family-oriented home with immediate living comfort, strong local amenities, excellent transport links and clear potential to add value through loft extension and targeted insulation/modernisation works.
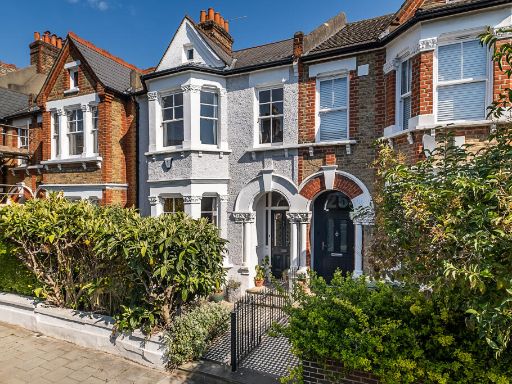 4 bedroom terraced house for sale in Lynette Avenue, London, SW4 — £1,695,000 • 4 bed • 2 bath • 1926 ft²
4 bedroom terraced house for sale in Lynette Avenue, London, SW4 — £1,695,000 • 4 bed • 2 bath • 1926 ft²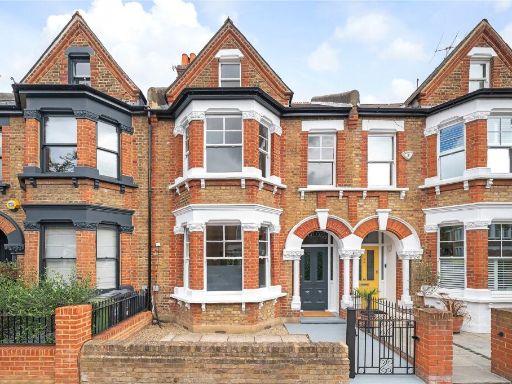 5 bedroom terraced house for sale in Lynette Avenue, London, SW4 — £1,700,000 • 5 bed • 2 bath • 2174 ft²
5 bedroom terraced house for sale in Lynette Avenue, London, SW4 — £1,700,000 • 5 bed • 2 bath • 2174 ft²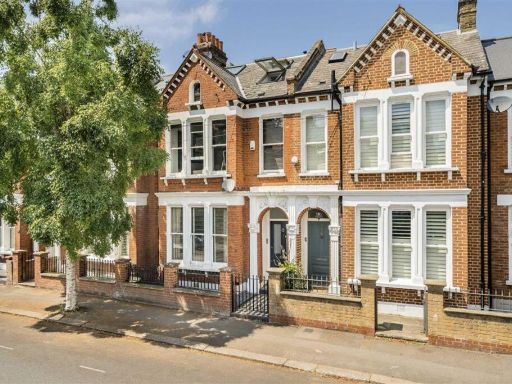 5 bedroom terraced house for sale in Elms Crescent, Clapham, SW4 — £1,999,950 • 5 bed • 3 bath • 2255 ft²
5 bedroom terraced house for sale in Elms Crescent, Clapham, SW4 — £1,999,950 • 5 bed • 3 bath • 2255 ft²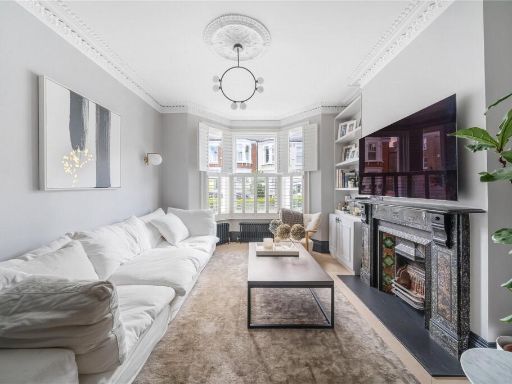 4 bedroom terraced house for sale in Shandon Road, London, SW4 — £1,900,000 • 4 bed • 3 bath • 2170 ft²
4 bedroom terraced house for sale in Shandon Road, London, SW4 — £1,900,000 • 4 bed • 3 bath • 2170 ft²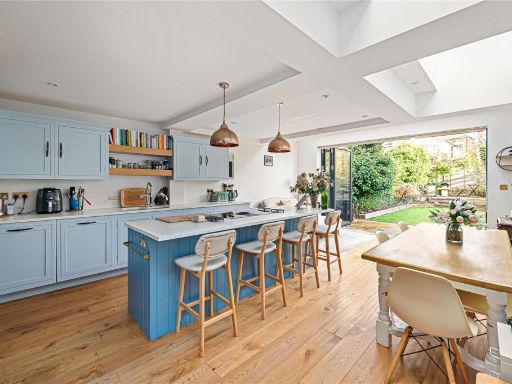 5 bedroom terraced house for sale in Elms Crescent, Abbeville Village, SW4 — £1,900,000 • 5 bed • 3 bath • 2160 ft²
5 bedroom terraced house for sale in Elms Crescent, Abbeville Village, SW4 — £1,900,000 • 5 bed • 3 bath • 2160 ft²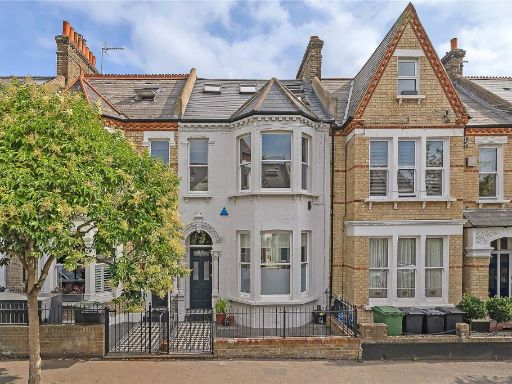 5 bedroom terraced house for sale in Narbonne Avenue, London, SW4 — £1,700,000 • 5 bed • 2 bath • 2283 ft²
5 bedroom terraced house for sale in Narbonne Avenue, London, SW4 — £1,700,000 • 5 bed • 2 bath • 2283 ft²