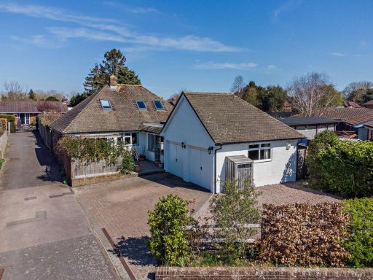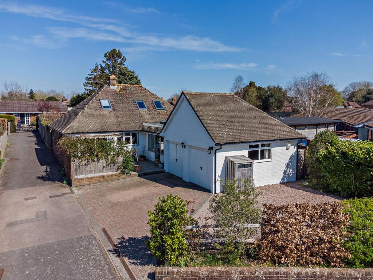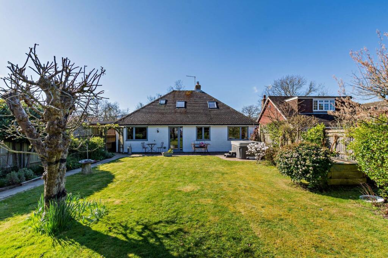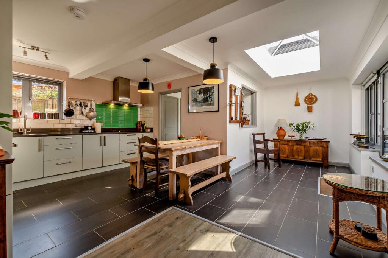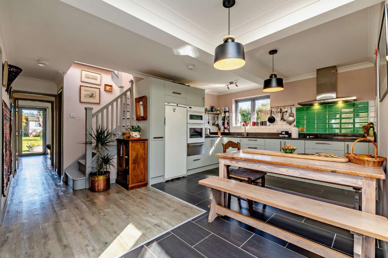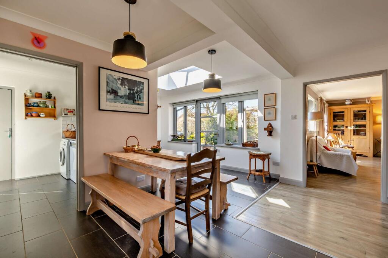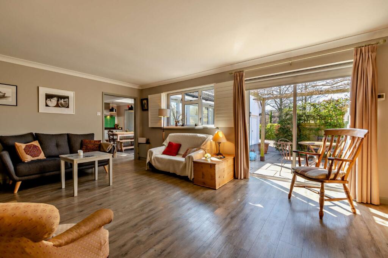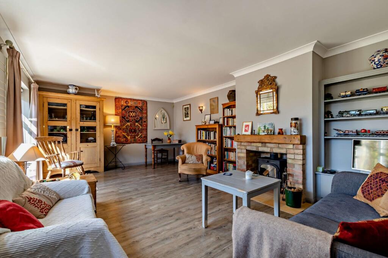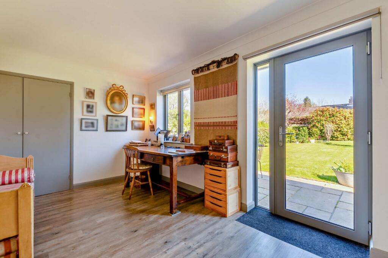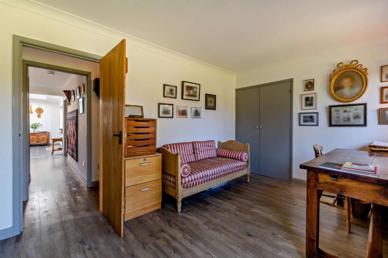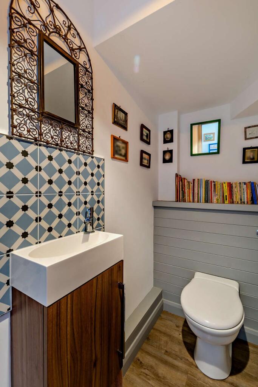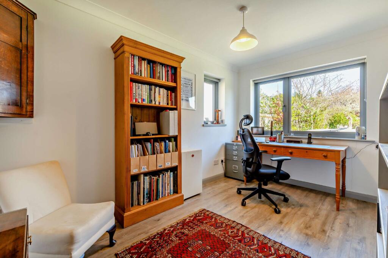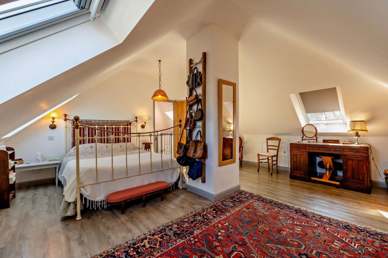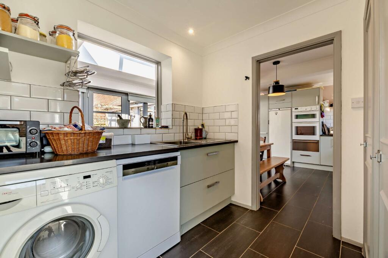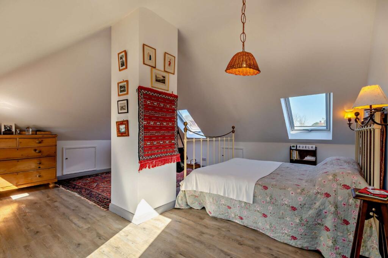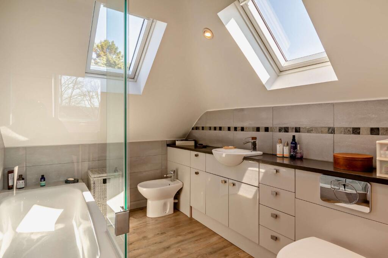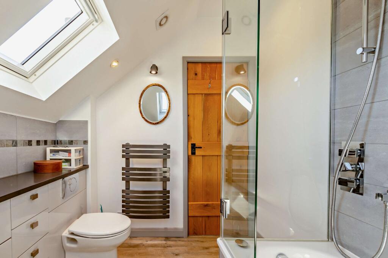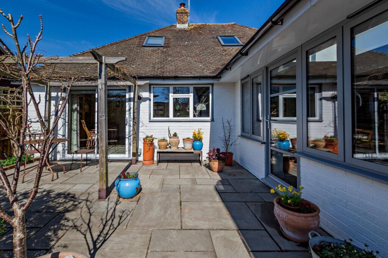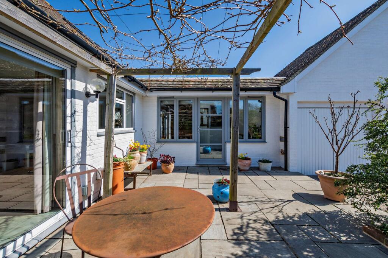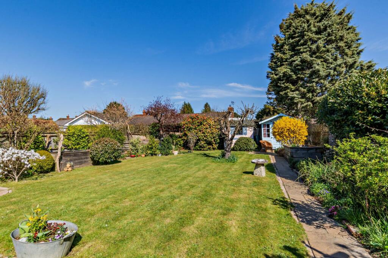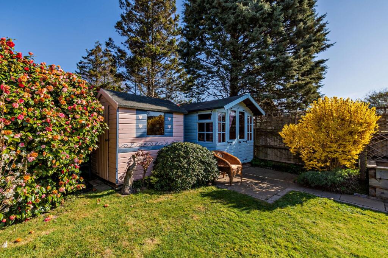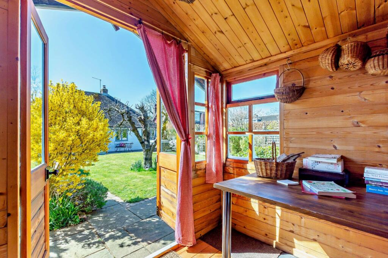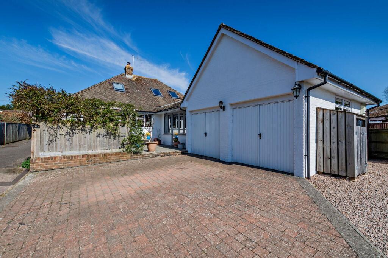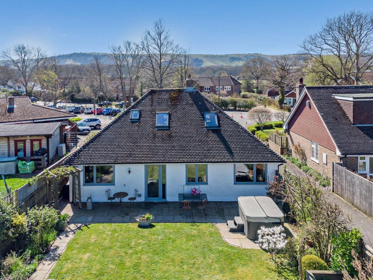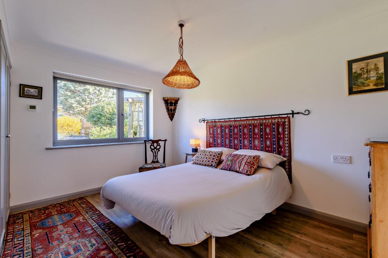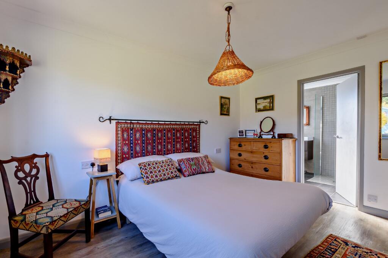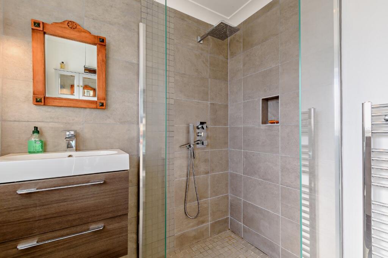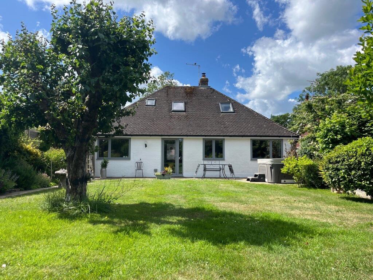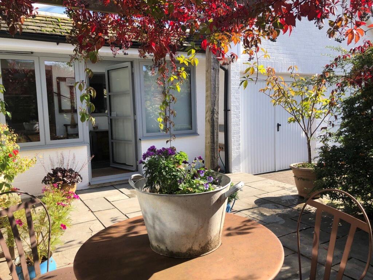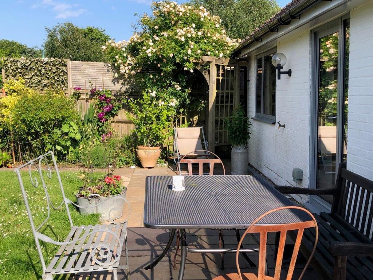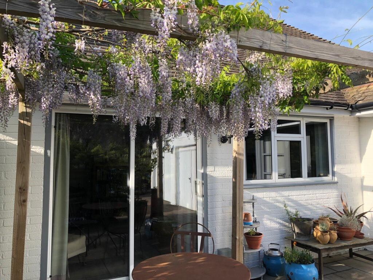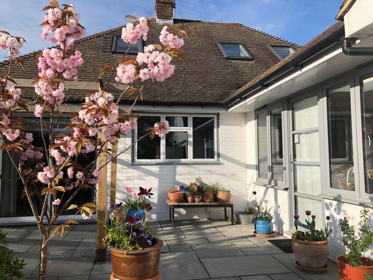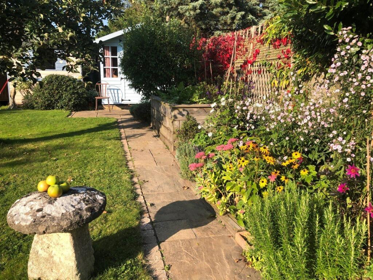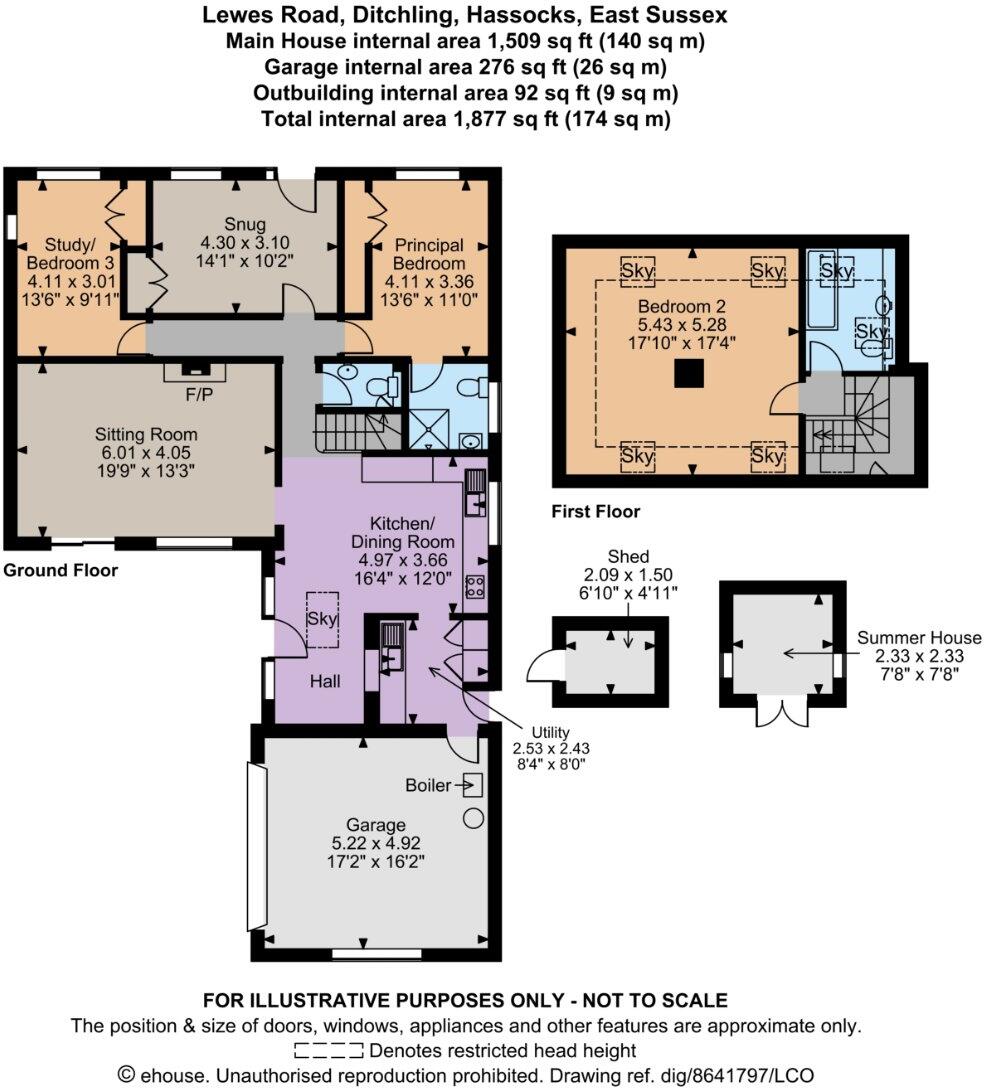Summary - 51 Lewes Road, Ditchling BN6 8TU
4 bed 2 bath Bungalow
Light-filled family home with generous garden near village amenities.
Detached dormer bungalow with around 1,500 sq ft flexible accommodation
Underfloor heating throughout and triple-glazed aluminium windows
Open-plan kitchen/dining with utility and access to double garage
Sitting room with exposed brick fireplace and multi-fuel woodburner
Integral double garage, block-paved drive and additional gravel parking
Large, secluded rear garden, timber summer house with power and hot tub terrace
Built 1976–82 — some elements may need updating over time
Council tax rated expensive; ageing rural neighbourhood context
This attractive detached dormer bungalow sits in a quiet Ditchling cul-de-sac within the South Downs National Park, offering around 1,500 sq ft of flexible family living across two levels. The open-plan ground floor accommodates contemporary entertaining, with a well-equipped kitchen/dining area, a generous sitting room with a woodburner and easy flow to terrace and garden. Triple-glazed aluminium windows, underfloor heating throughout and high-quality Karndean and tiled floors give the home a modern, low-maintenance feel.
Accommodation is arranged for family use with a principal suite, additional ground-floor bedrooms (one used as a study) and a vaulted first-floor bedroom served by a modern bathroom. Practical additions include an integral double garage, utility area with garden access and a timber summer house with power — ideal for hobbies or flexible workspace. The large, well-kept rear garden, paved entertaining terraces and a private block-paved drive add to the property’s strong kerb appeal.
Set close to Ditchling High Street and village amenities, this home will suit families seeking countryside living with good transport links to Hassocks and Brighton. It is a comfortable, largely turn-key home for buyers who value light-filled rooms and outdoor entertaining. Notable positives include triple glazing and underfloor heating; buyers should note the property dates from the 1976–82 period, so some services and fittings reflect that era and may be subject to normal updating over time.
Council tax is described as expensive and the local area is classed as an ageing rural neighbourhood; purchasers should consider long-term maintenance and potential modernisation choices. Overall, this is a spacious, well-located family home with strong lifestyle appeal for those wanting South Downs countryside access and village community benefits.
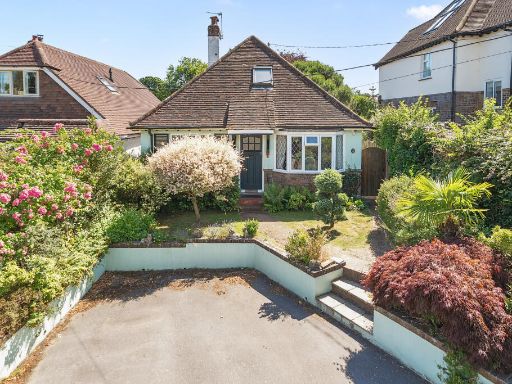 3 bedroom house for sale in East Gardens, Ditchling, BN6 — £675,000 • 3 bed • 3 bath • 1314 ft²
3 bedroom house for sale in East Gardens, Ditchling, BN6 — £675,000 • 3 bed • 3 bath • 1314 ft²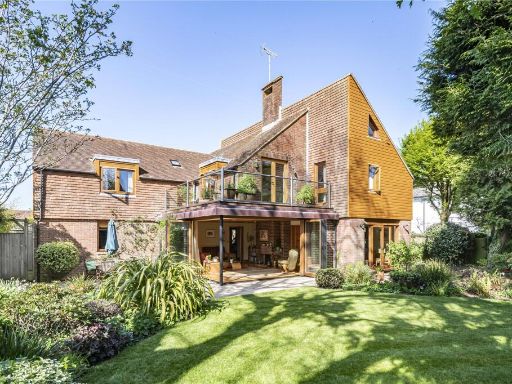 5 bedroom detached house for sale in East End Lane, Ditchling, Hassocks, East Sussex, BN6 — £1,450,000 • 5 bed • 4 bath • 2651 ft²
5 bedroom detached house for sale in East End Lane, Ditchling, Hassocks, East Sussex, BN6 — £1,450,000 • 5 bed • 4 bath • 2651 ft²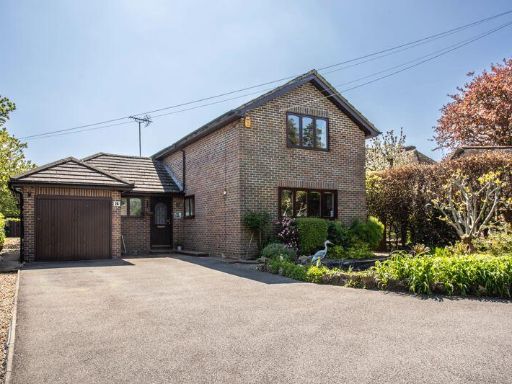 5 bedroom detached house for sale in Shirleys, Ditchling, BN6 — £1,200,000 • 5 bed • 3 bath • 1701 ft²
5 bedroom detached house for sale in Shirleys, Ditchling, BN6 — £1,200,000 • 5 bed • 3 bath • 1701 ft²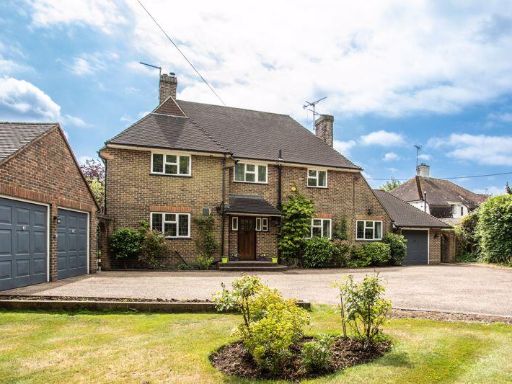 5 bedroom detached house for sale in Clayton Road, Ditchling, BN6 — £1,375,000 • 5 bed • 2 bath • 2387 ft²
5 bedroom detached house for sale in Clayton Road, Ditchling, BN6 — £1,375,000 • 5 bed • 2 bath • 2387 ft²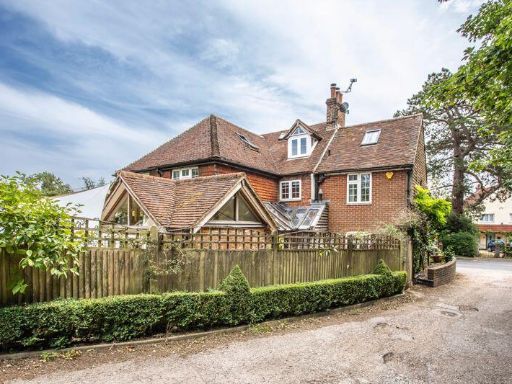 4 bedroom semi-detached house for sale in Common Lane, Ditchling, BN6 — £950,000 • 4 bed • 2 bath • 2017 ft²
4 bedroom semi-detached house for sale in Common Lane, Ditchling, BN6 — £950,000 • 4 bed • 2 bath • 2017 ft²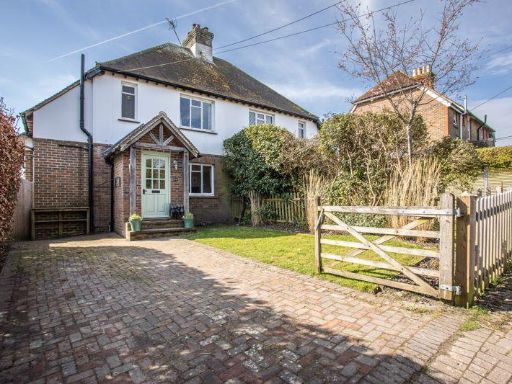 3 bedroom semi-detached house for sale in East Gardens, Ditchling, BN6 — £650,000 • 3 bed • 2 bath • 1005 ft²
3 bedroom semi-detached house for sale in East Gardens, Ditchling, BN6 — £650,000 • 3 bed • 2 bath • 1005 ft²































































