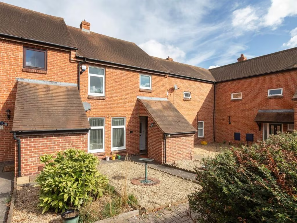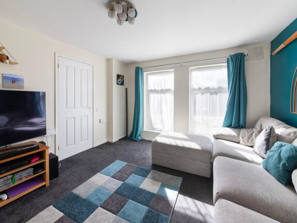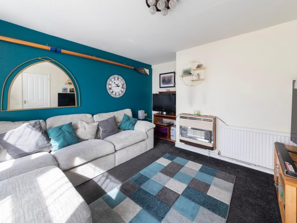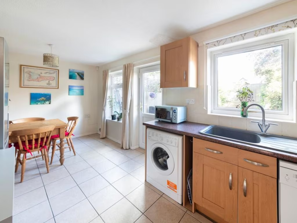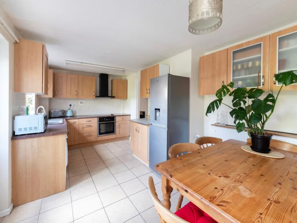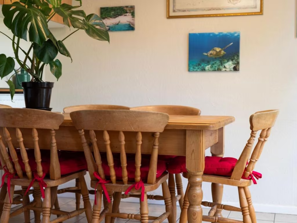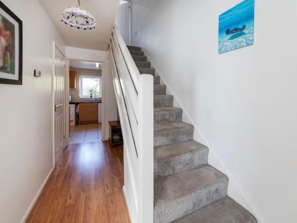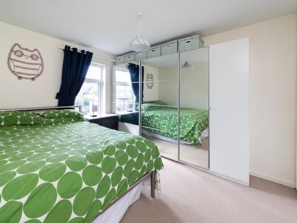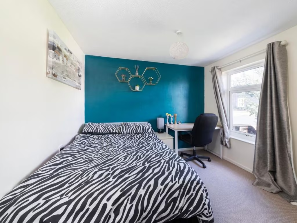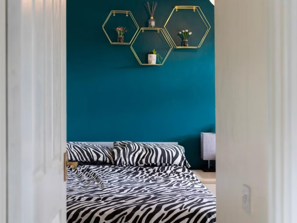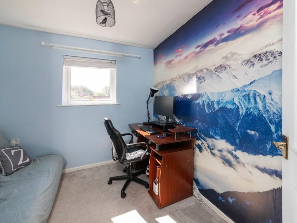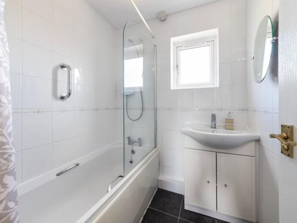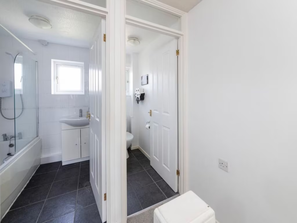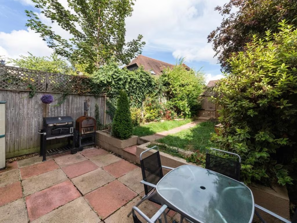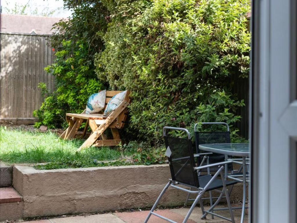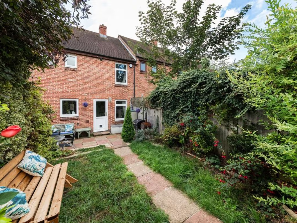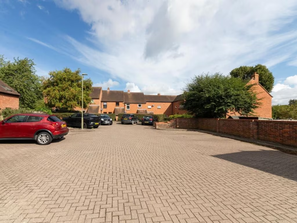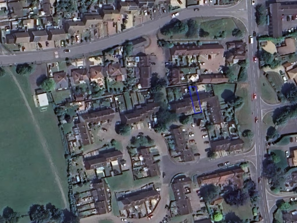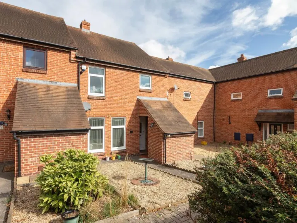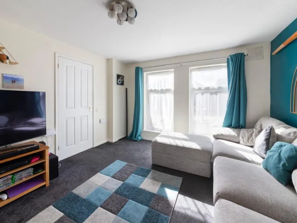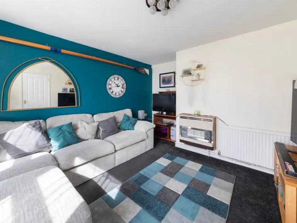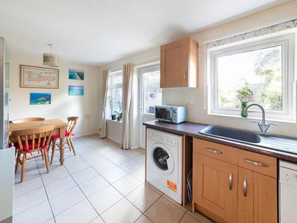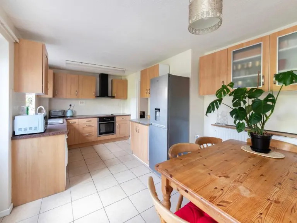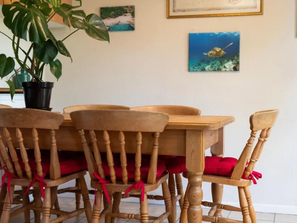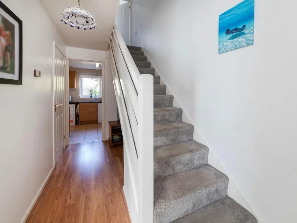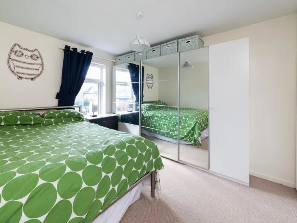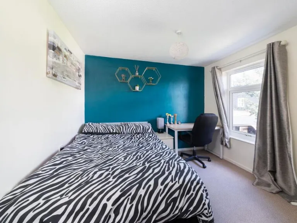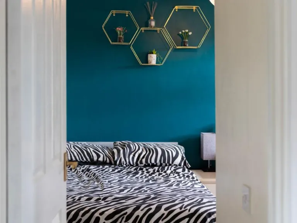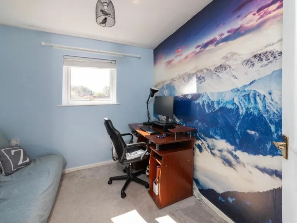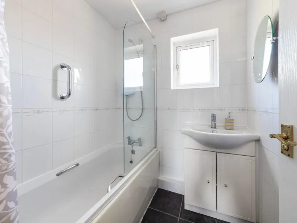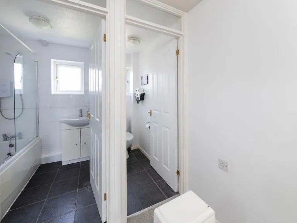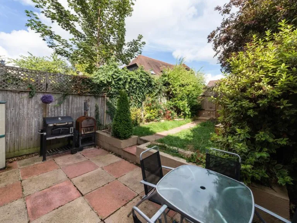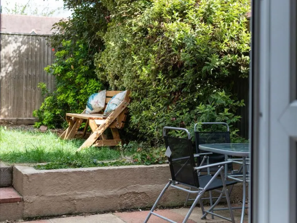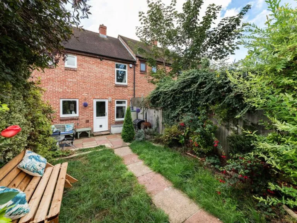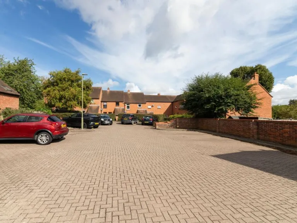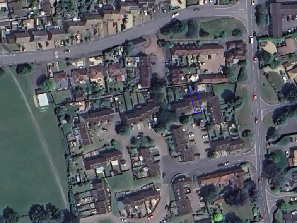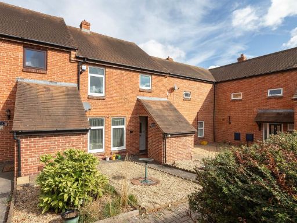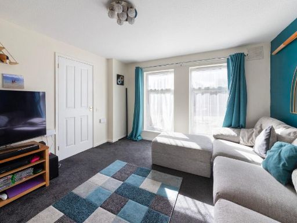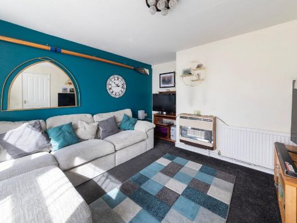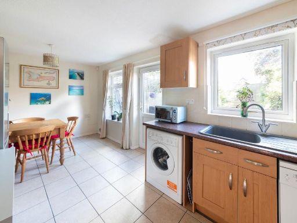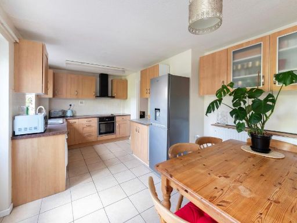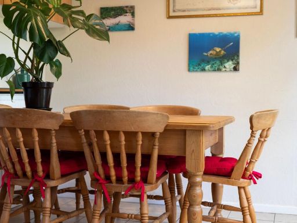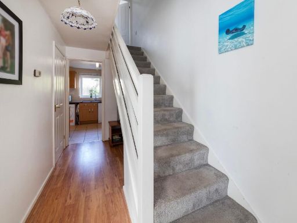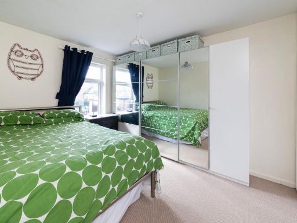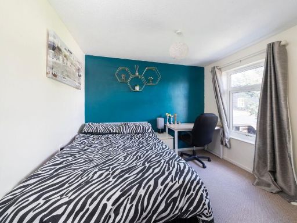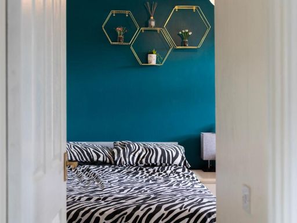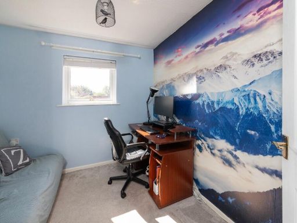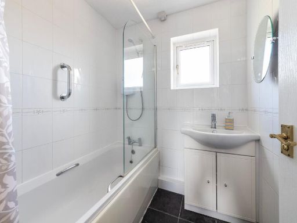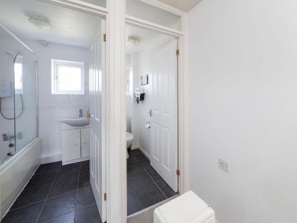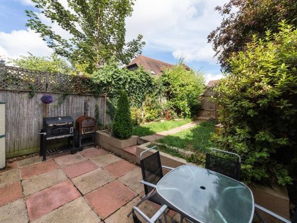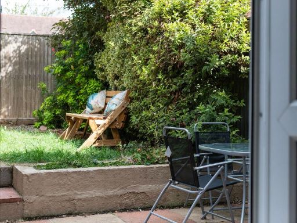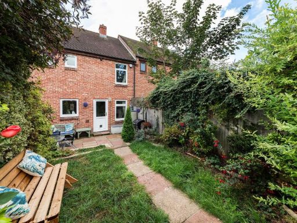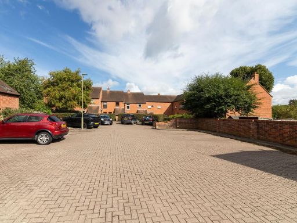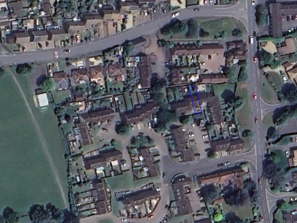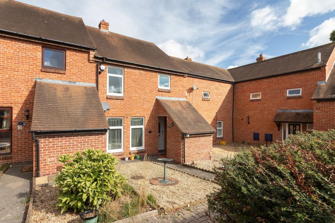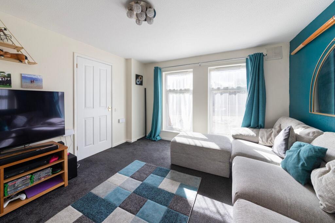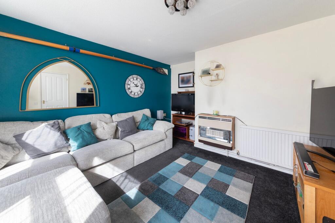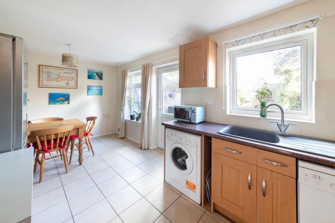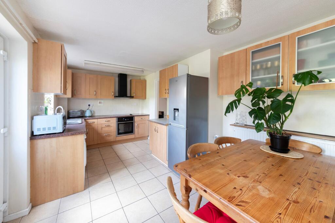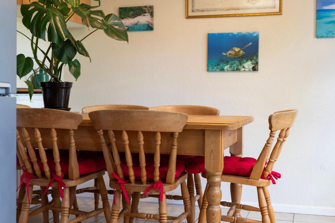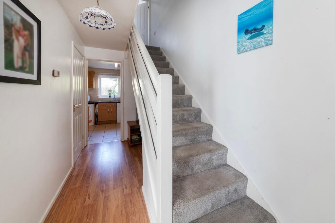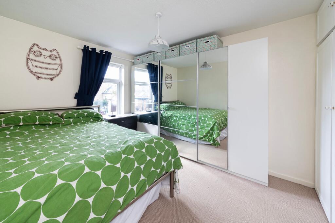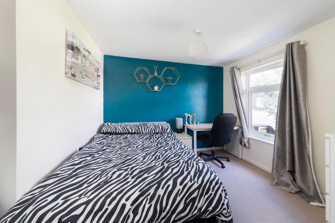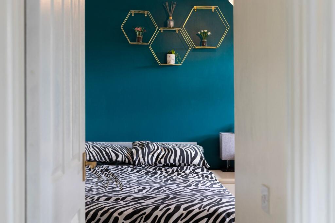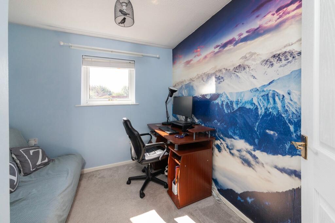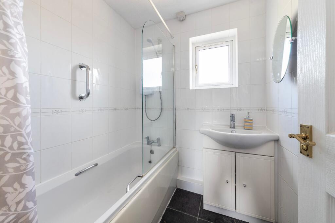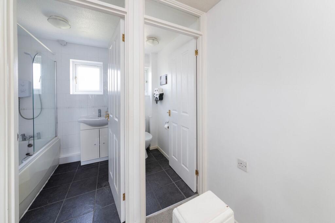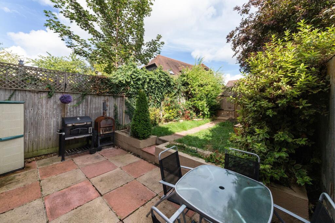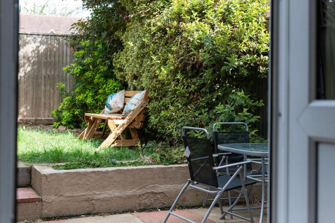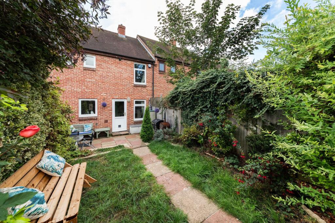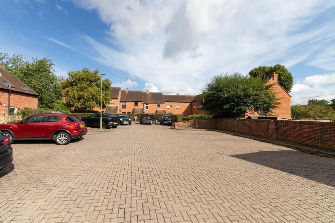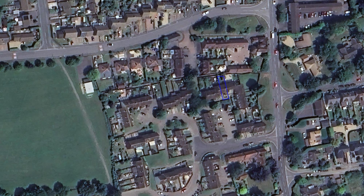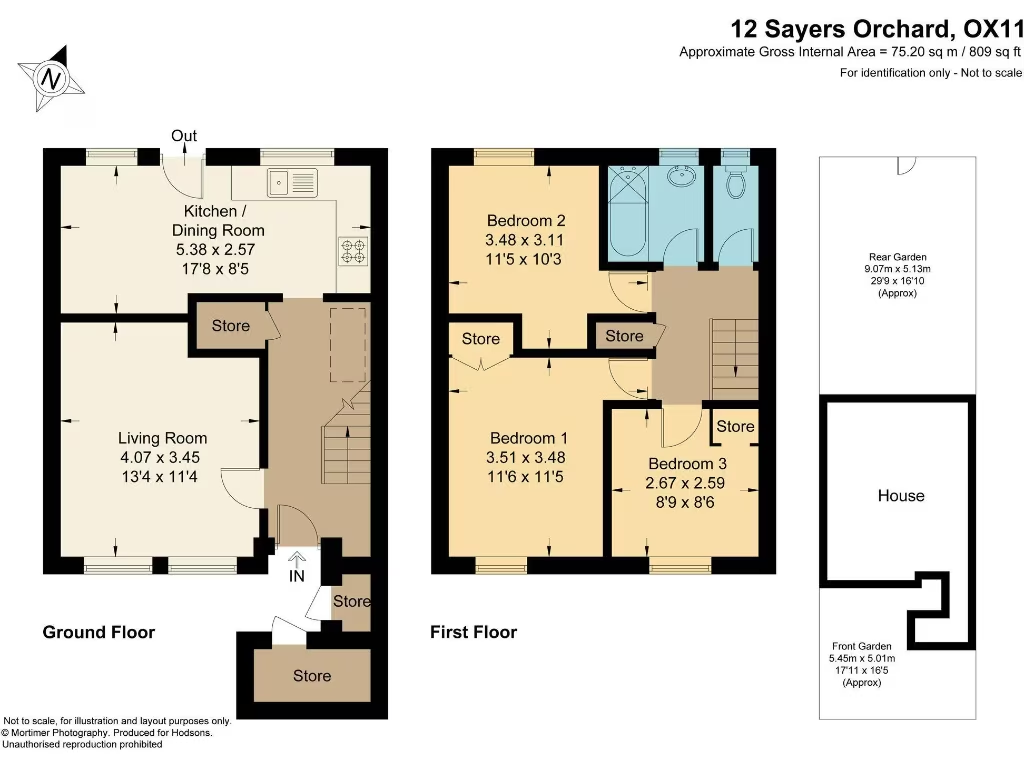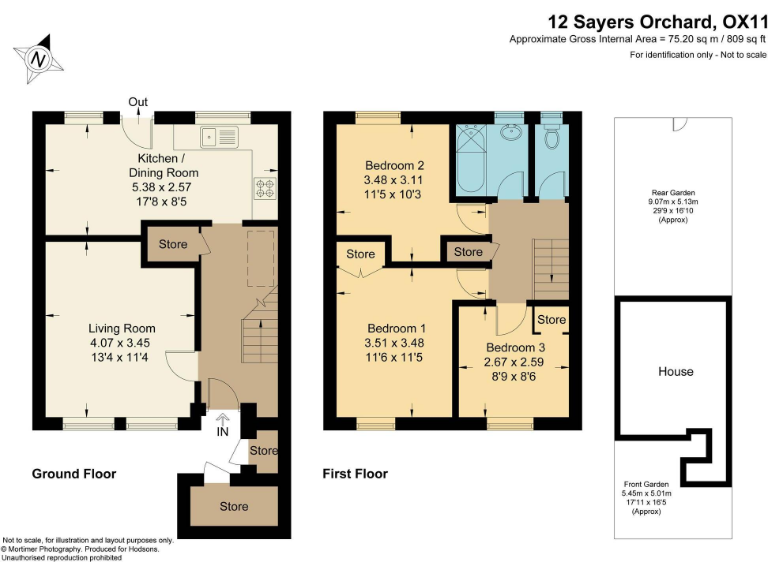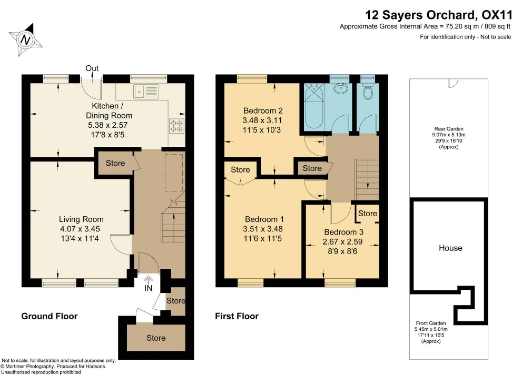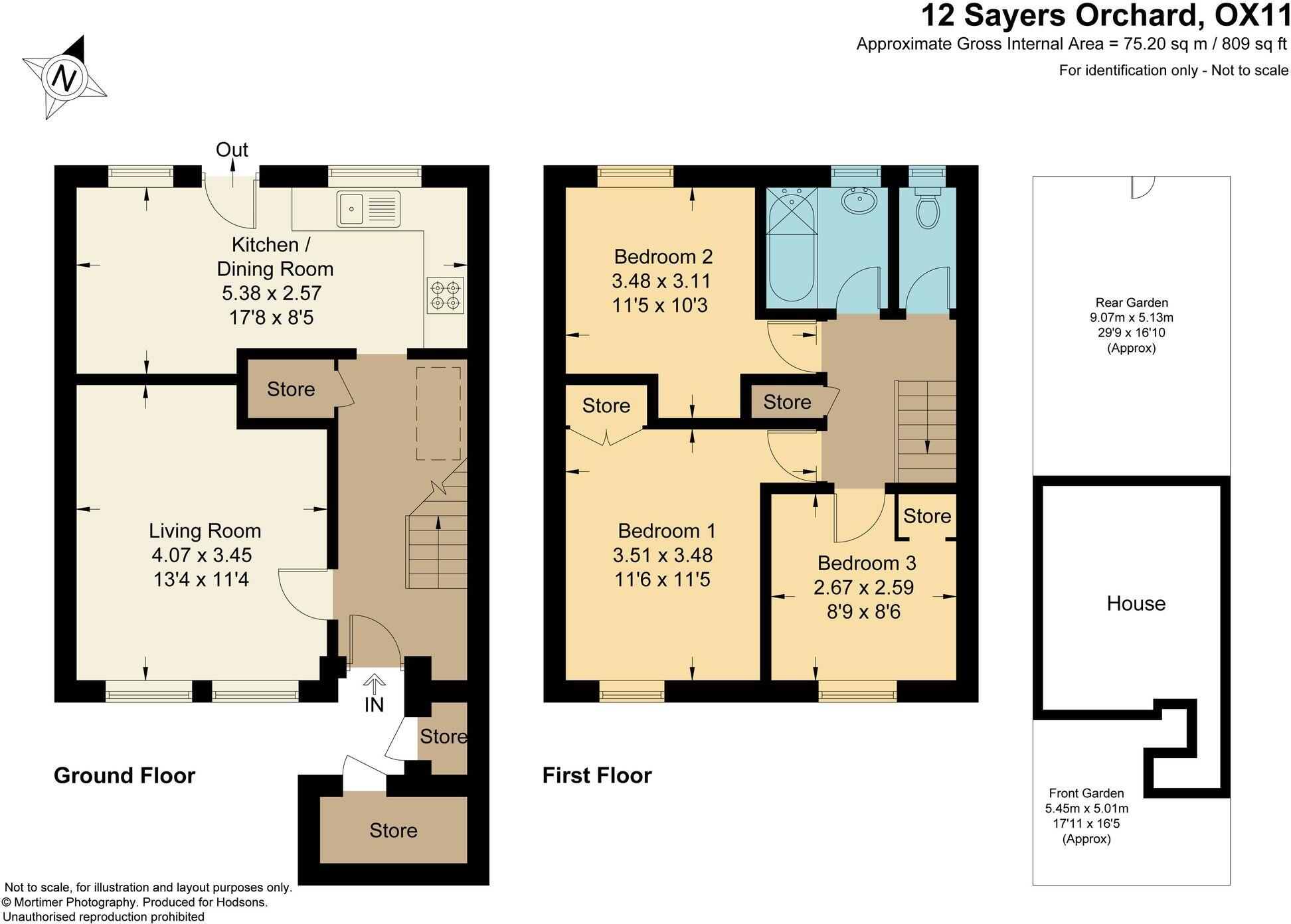Summary - 12 SAYERS ORCHARD DIDCOT OX11 7BA
3 bed 1 bath House
Compact, practical three-bed end-terrace with easy rail links and low-maintenance garden.
Three well-proportioned bedrooms and family bathroom with separate WC
This well-presented three-bedroom end-terrace offers a practical family layout in a quiet cul-de-sac close to Didcot town centre. Ground floor living includes a light sitting room to the front and a well-equipped kitchen-diner overlooking the landscaped, low-maintenance rear garden with gated rear access.
Upstairs there are three well-proportioned bedrooms served by a family bathroom and separate WC. Practical extras include useful understairs storage, two large exterior brick storage cupboards and off-street parking directly to the front of the home. The property is freehold and benefits from fast broadband and excellent mobile signal.
Location is a key advantage: Didcot Parkway mainline station is 0.7 miles away, and several highly regarded primary and secondary schools are within easy reach, including an outstanding secondary. The plot is small and the home follows a traditional mid-late 20th century build (circa 1967–75).
Buyers should note the EPC rating is D and cavity walls were built without insulation (assumed), so there is scope — and likely cost — for energy-efficiency improvements. Overall this is a tidy, well-located family home with sensible storage and good transport links, suitable for immediate occupation or selective updating to increase long-term value.
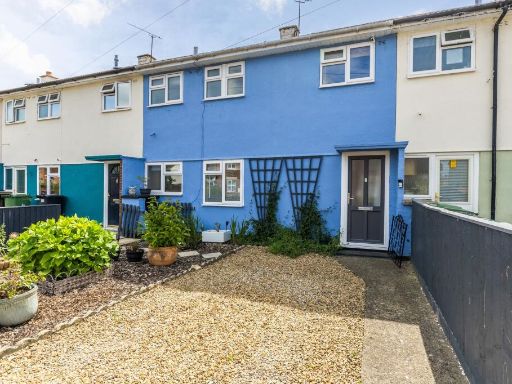 3 bedroom terraced house for sale in Queensway, Didcot, OX11 — £320,000 • 3 bed • 1 bath • 840 ft²
3 bedroom terraced house for sale in Queensway, Didcot, OX11 — £320,000 • 3 bed • 1 bath • 840 ft²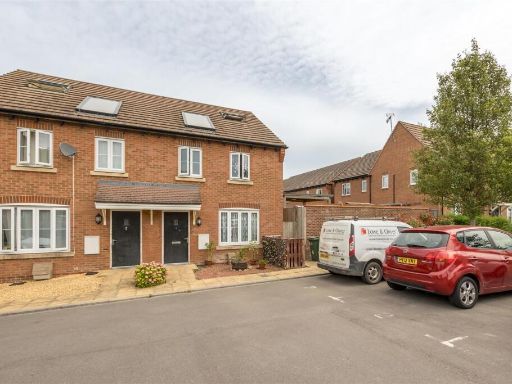 3 bedroom end of terrace house for sale in Greenfinch Road, Didcot, OX11 — £400,000 • 3 bed • 2 bath • 1131 ft²
3 bedroom end of terrace house for sale in Greenfinch Road, Didcot, OX11 — £400,000 • 3 bed • 2 bath • 1131 ft²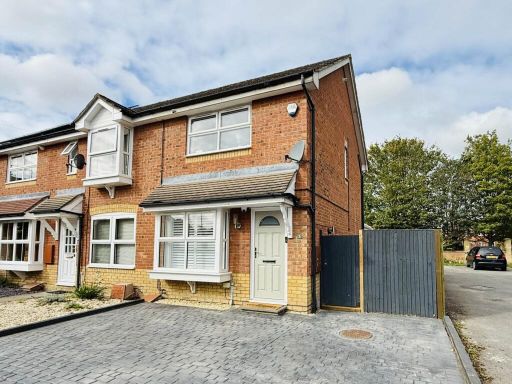 2 bedroom end of terrace house for sale in Finham Brook, Didcot, OX11 — £325,000 • 2 bed • 1 bath • 707 ft²
2 bedroom end of terrace house for sale in Finham Brook, Didcot, OX11 — £325,000 • 2 bed • 1 bath • 707 ft²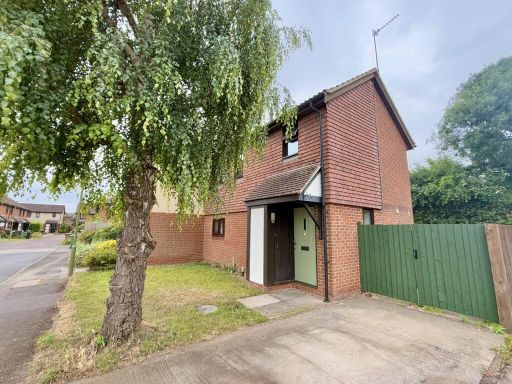 3 bedroom semi-detached house for sale in Balliol Drive, Didcot, OX11 — £325,000 • 3 bed • 1 bath • 693 ft²
3 bedroom semi-detached house for sale in Balliol Drive, Didcot, OX11 — £325,000 • 3 bed • 1 bath • 693 ft²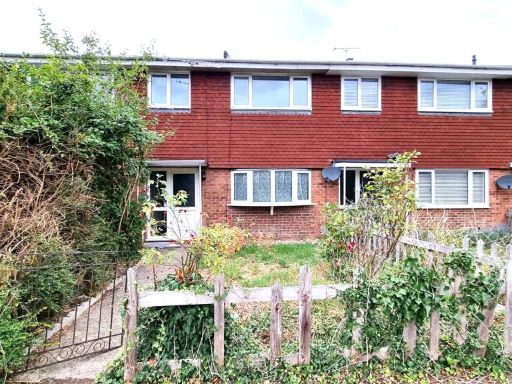 3 bedroom terraced house for sale in Castle Walk, Didcot, OX11 — £310,000 • 3 bed • 1 bath • 926 ft²
3 bedroom terraced house for sale in Castle Walk, Didcot, OX11 — £310,000 • 3 bed • 1 bath • 926 ft²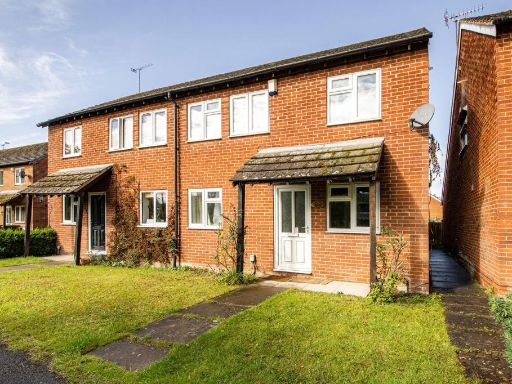 4 bedroom semi-detached house for sale in Beaufort Close, Didcot, OX11 — £335,000 • 4 bed • 1 bath • 893 ft²
4 bedroom semi-detached house for sale in Beaufort Close, Didcot, OX11 — £335,000 • 4 bed • 1 bath • 893 ft²