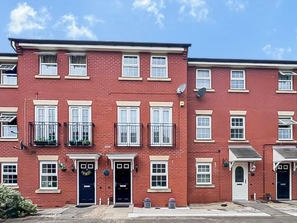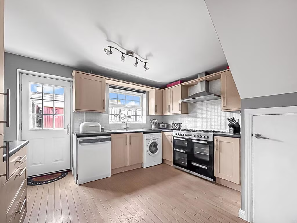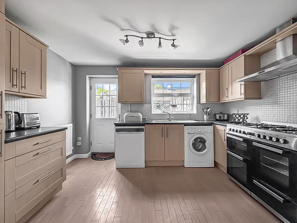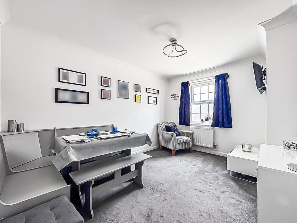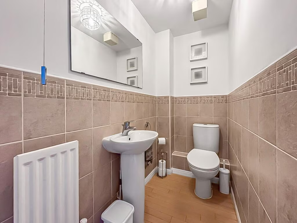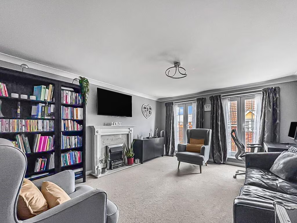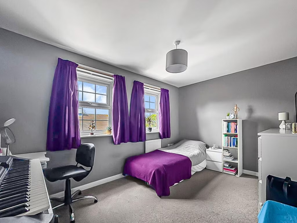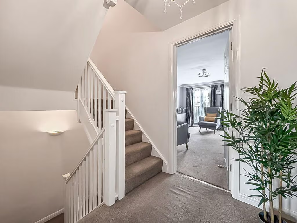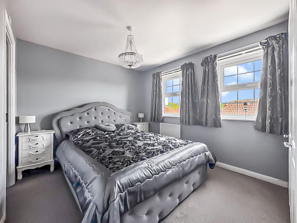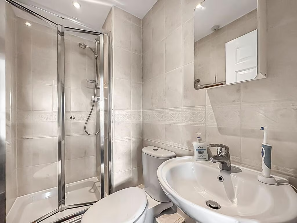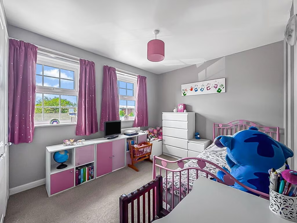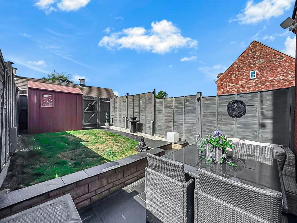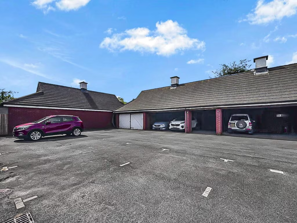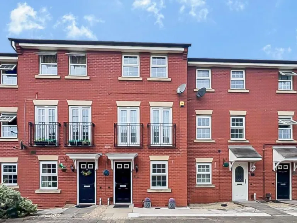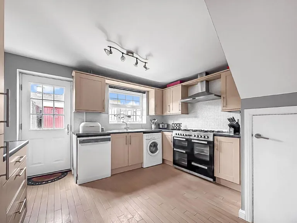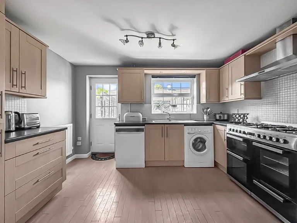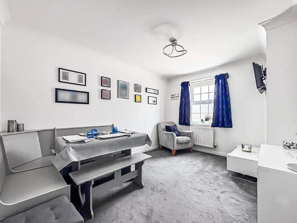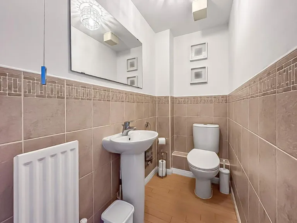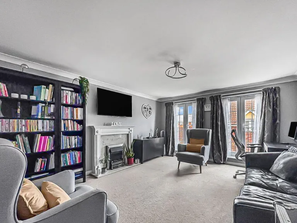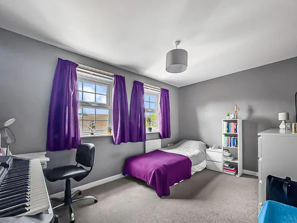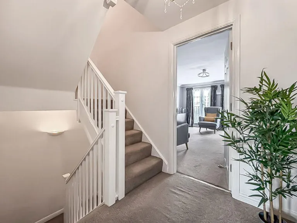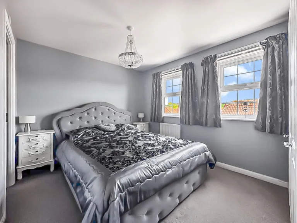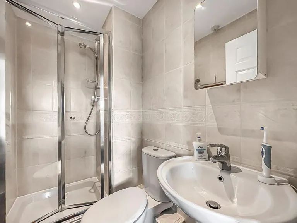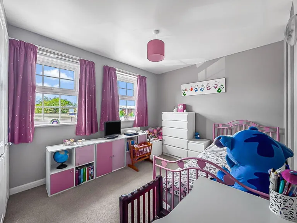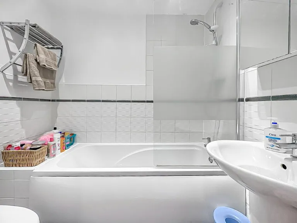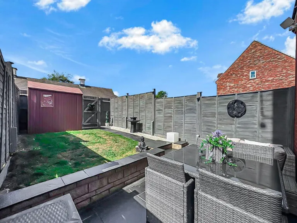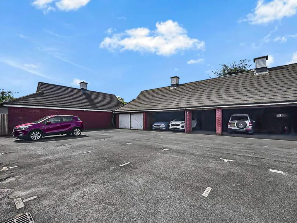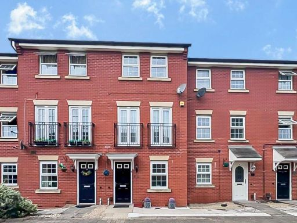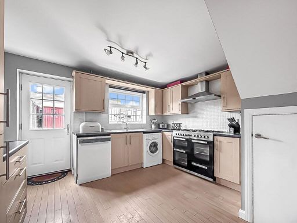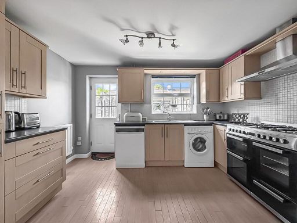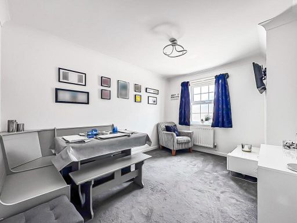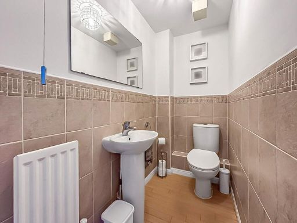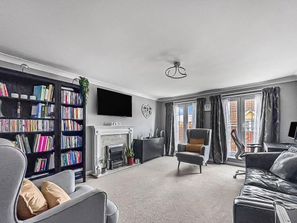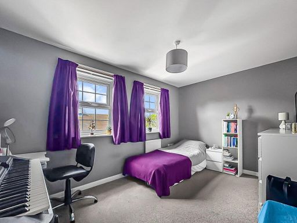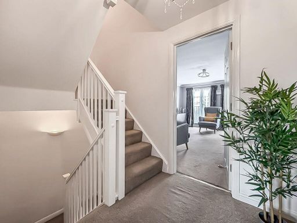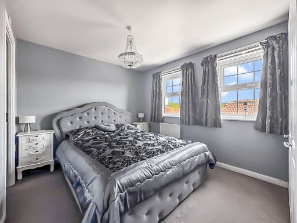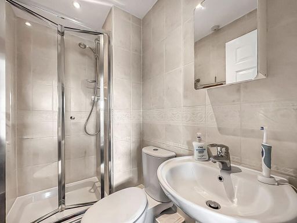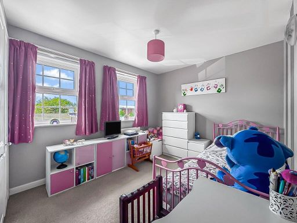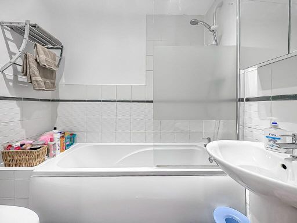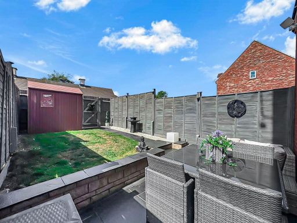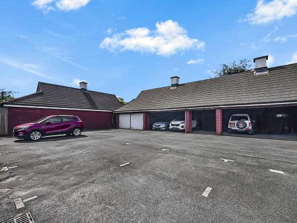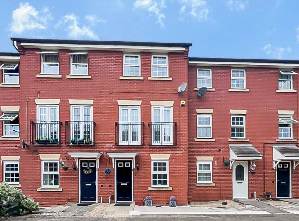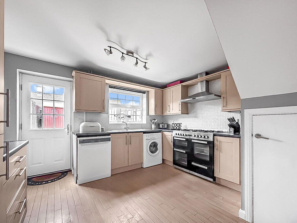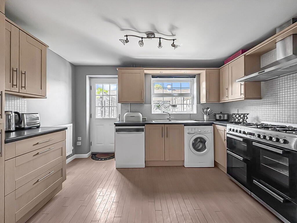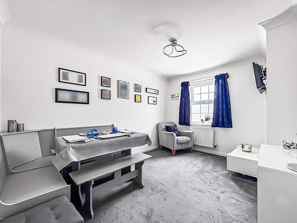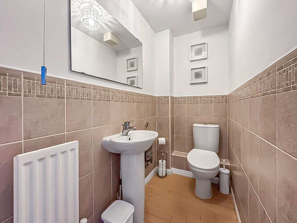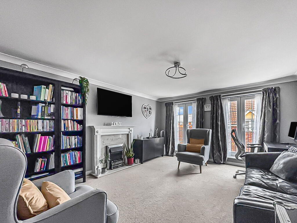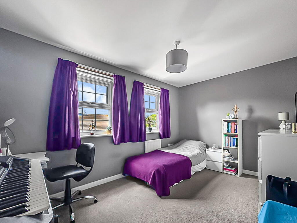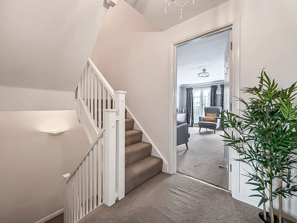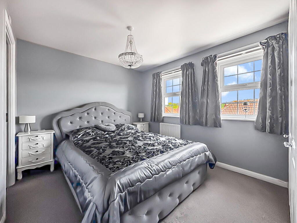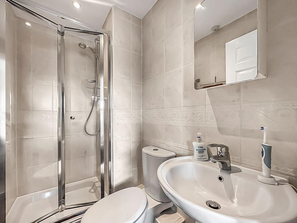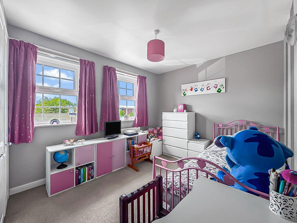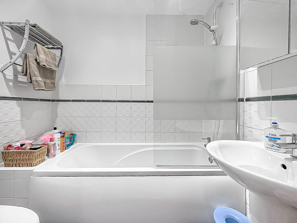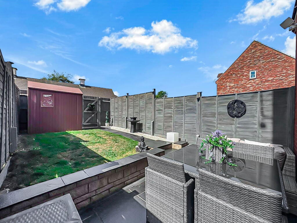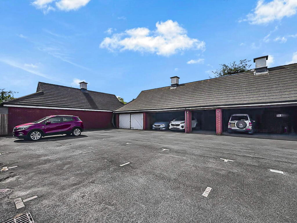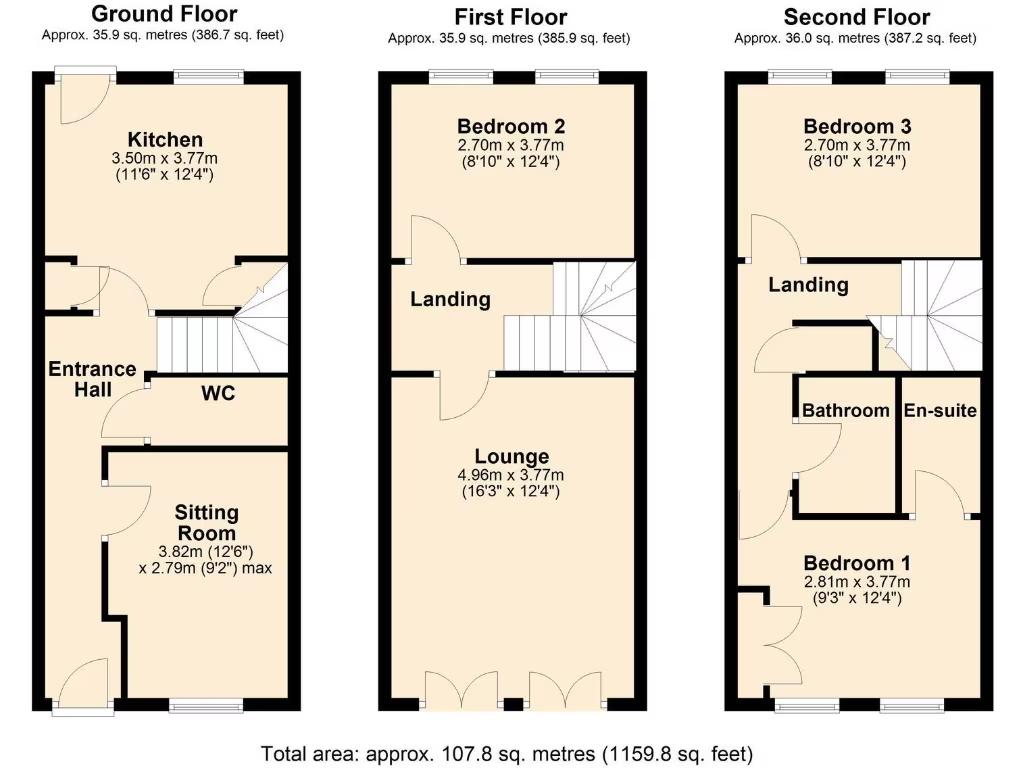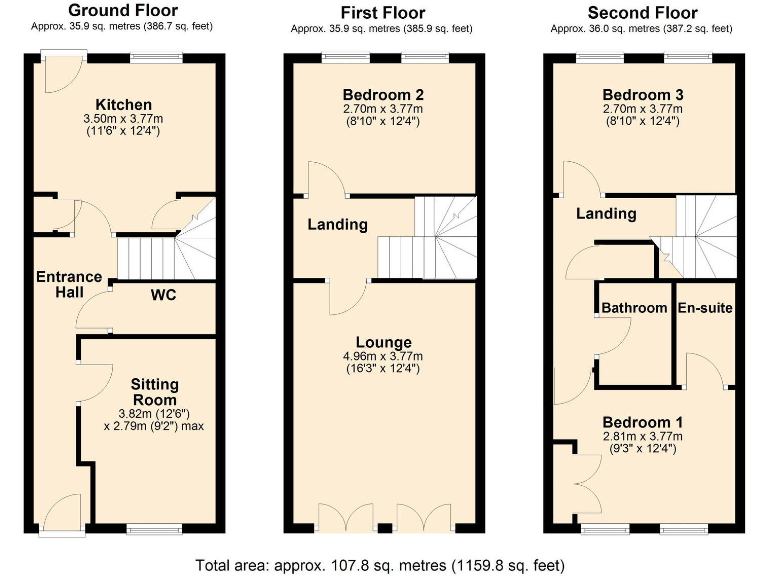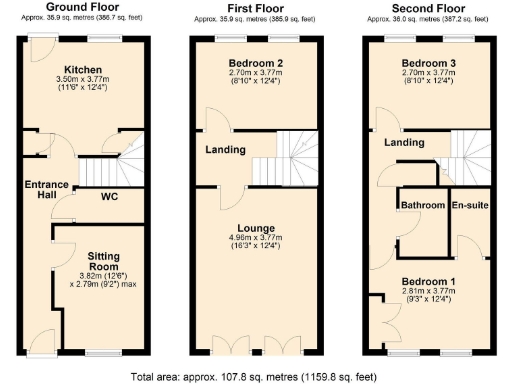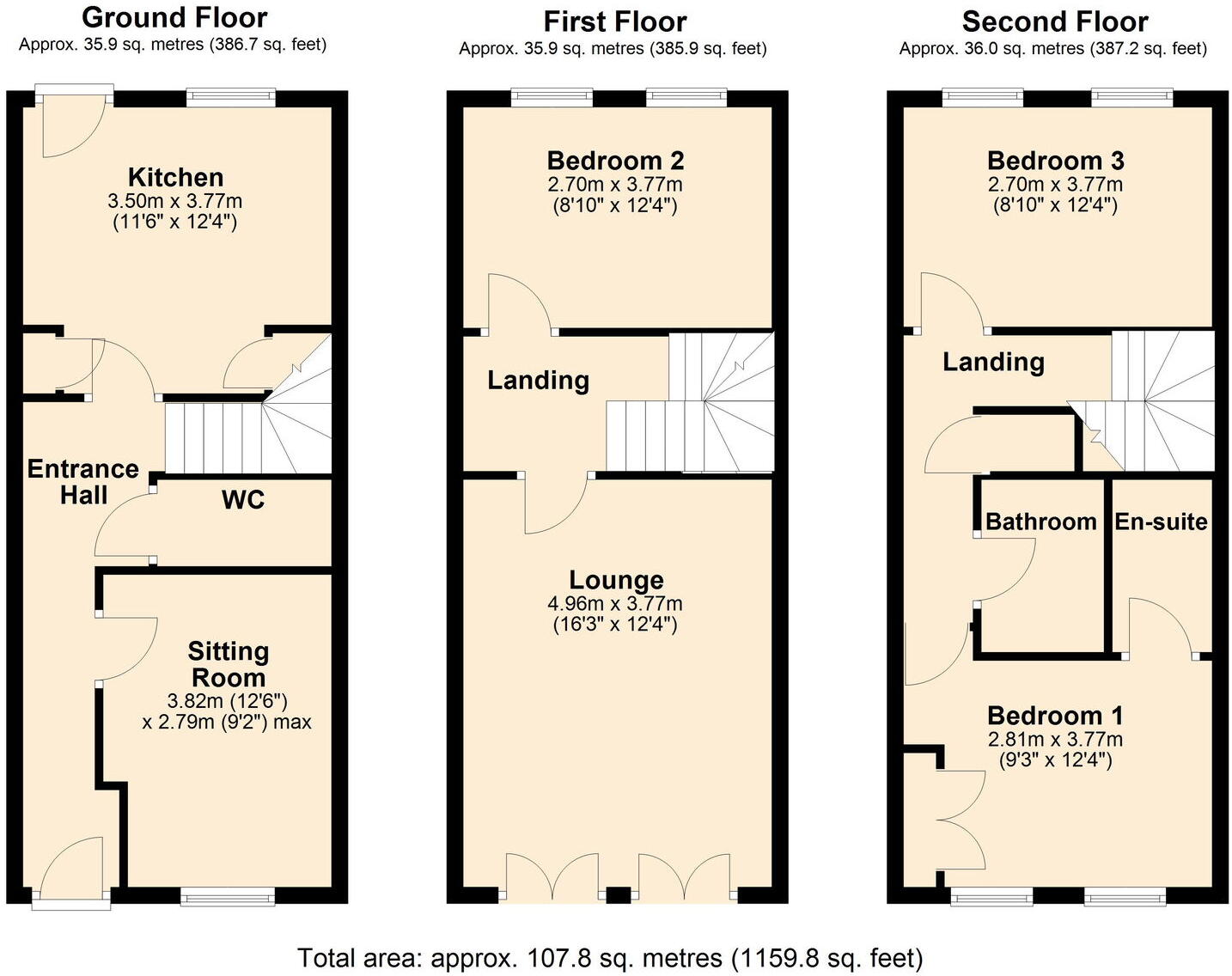Summary - 36 THE WARREN TUFFLEY GLOUCESTER GL4 0TT
Versatile 3/4 bedroom layout across three floors, 1,159 sq ft
Master bedroom with ensuite; modern family bathroom
Large, well-equipped kitchen with under-stair storage
Two reception rooms; Juliet balcony to living room
Allocated parking plus covered carport for added convenience
Low-maintenance rear garden; small overall plot size
Built 2003–2006 with double glazing and gas central heating
Local crime reported as high; buyers should review security
This modern three-storey end-terrace offers flexible family living across 1,159 sq ft, arranged as three double bedrooms (or 3/4 with ground-floor study/bedroom), two reception rooms and a large kitchen. Built in the mid-2000s with double glazing and gas central heating, the house is presented in good order and ready to occupy.
Practical features suit family life: an ensuite to the master, a downstairs WC, under-stairs storage and a low-maintenance rear garden for easy upkeep. Allocated parking plus a covered carport add useful off-street parking in a city location, while fast broadband and excellent mobile signal support home working and streaming.
The property sits in a family-focused neighbourhood with several well-rated primary and secondary schools nearby, including The Crypt School (Outstanding). Robinswood Hill and local amenities are within easy reach, and road links to the A38/M5 are convenient for commuting.
Notable drawbacks are factual and important: the plot is small, so outdoor space is limited, and local crime levels are reported as high — buyers should satisfy themselves on safety measures and local community initiatives. Council tax is affordable and flood risk is low, but the property’s urban setting and modest plot size suit buyers prioritising internal space and location over extensive grounds.
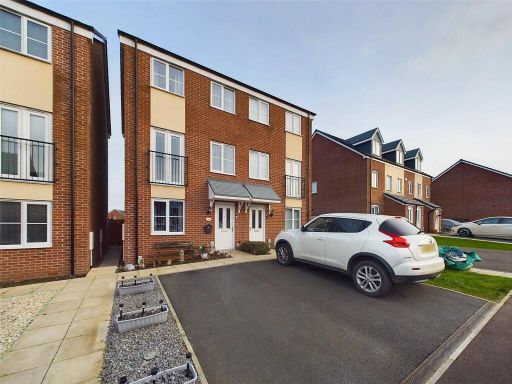 3 bedroom semi-detached house for sale in Atkyns Drive, Tuffley, Gloucester, Gloucestershire, GL4 — £290,000 • 3 bed • 2 bath • 941 ft²
3 bedroom semi-detached house for sale in Atkyns Drive, Tuffley, Gloucester, Gloucestershire, GL4 — £290,000 • 3 bed • 2 bath • 941 ft²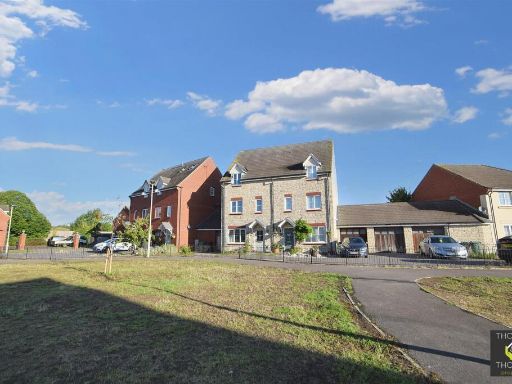 3 bedroom town house for sale in Meadowsweet Walk, Copeland Park, GL4 — £290,000 • 3 bed • 2 bath • 1130 ft²
3 bedroom town house for sale in Meadowsweet Walk, Copeland Park, GL4 — £290,000 • 3 bed • 2 bath • 1130 ft²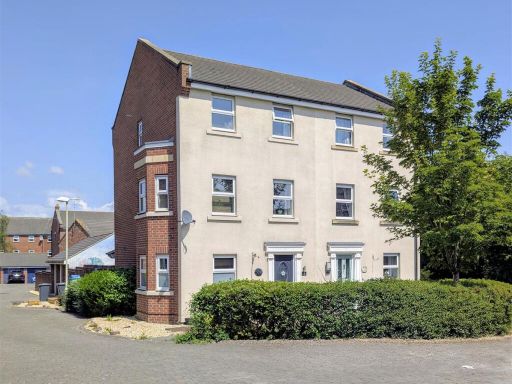 5 bedroom semi-detached house for sale in The Warren, Tuffley, Gloucester, GL4 — £305,000 • 5 bed • 2 bath • 811 ft²
5 bedroom semi-detached house for sale in The Warren, Tuffley, Gloucester, GL4 — £305,000 • 5 bed • 2 bath • 811 ft²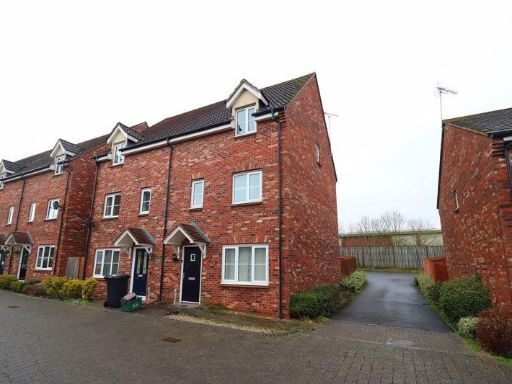 3 bedroom semi-detached house for sale in The Warren, Gloucester, GL4 — £285,000 • 3 bed • 2 bath
3 bedroom semi-detached house for sale in The Warren, Gloucester, GL4 — £285,000 • 3 bed • 2 bath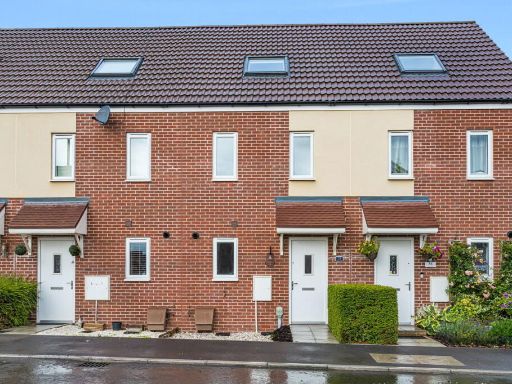 3 bedroom town house for sale in Atkyns Drive, Tuffley, Gloucester, GL4 0XY, GL4 — £240,000 • 3 bed • 1 bath • 760 ft²
3 bedroom town house for sale in Atkyns Drive, Tuffley, Gloucester, GL4 0XY, GL4 — £240,000 • 3 bed • 1 bath • 760 ft²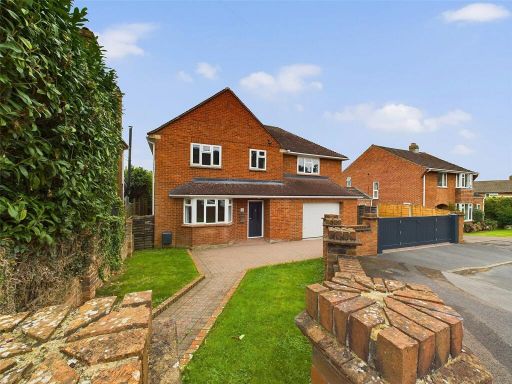 4 bedroom detached house for sale in Cowley Road, Tuffley, Gloucester, Gloucestershire, GL4 — £500,000 • 4 bed • 3 bath • 1652 ft²
4 bedroom detached house for sale in Cowley Road, Tuffley, Gloucester, Gloucestershire, GL4 — £500,000 • 4 bed • 3 bath • 1652 ft²