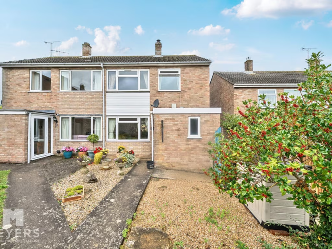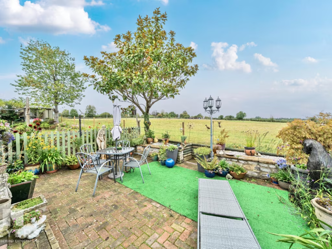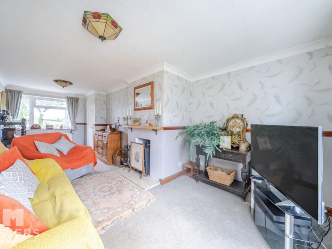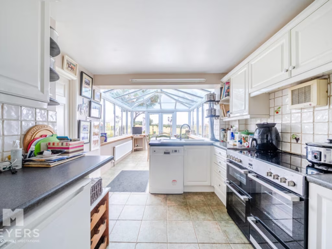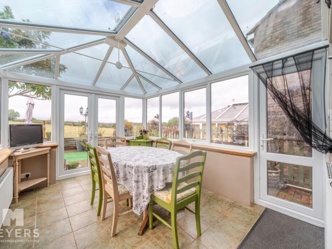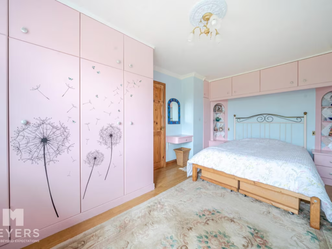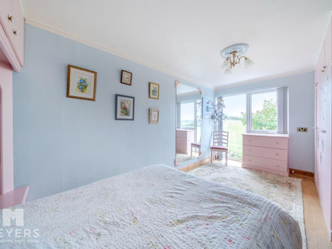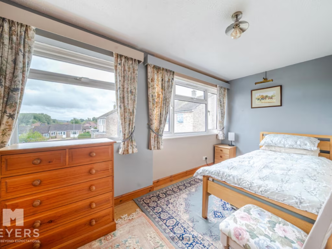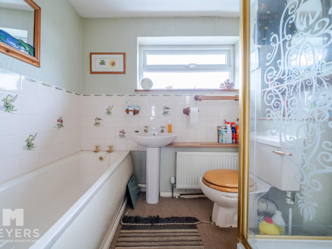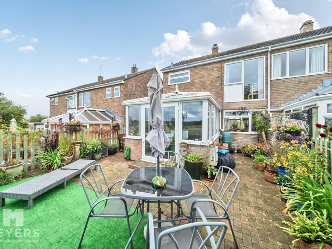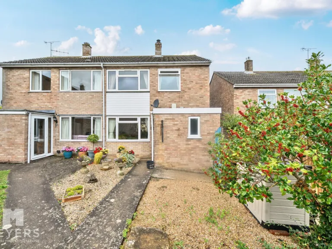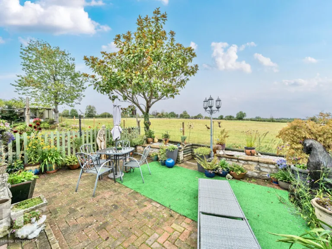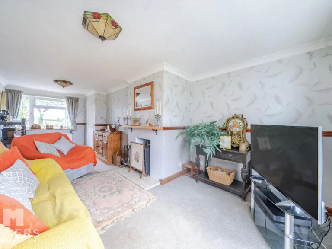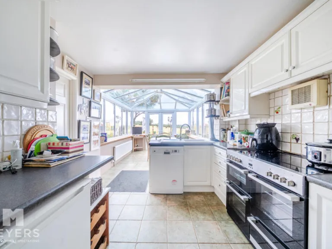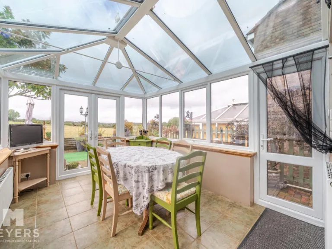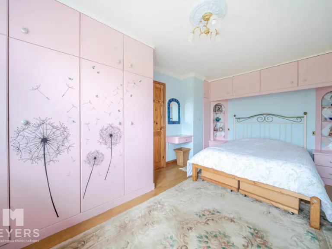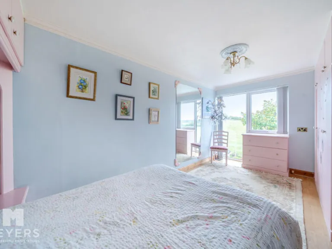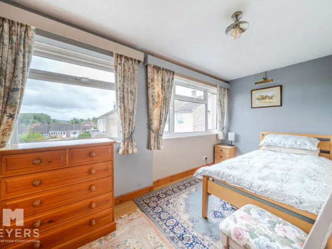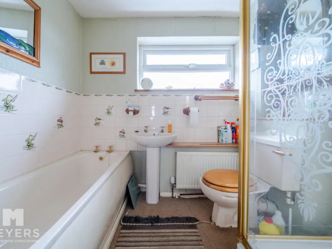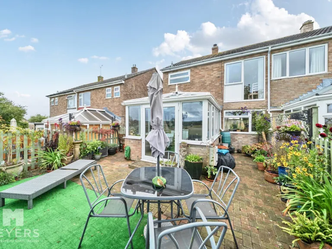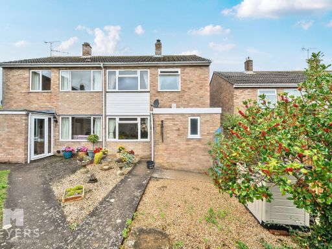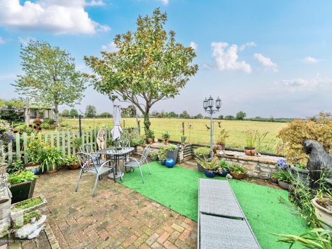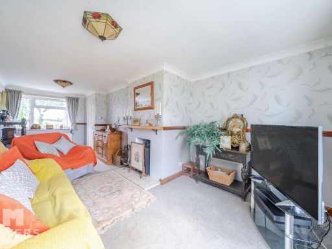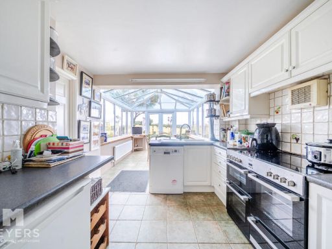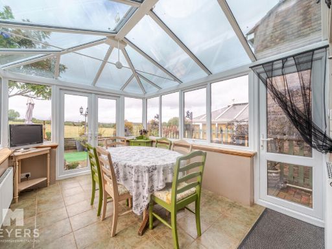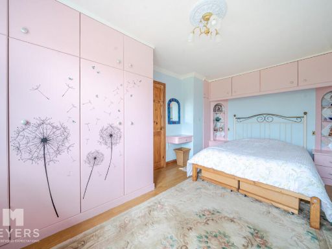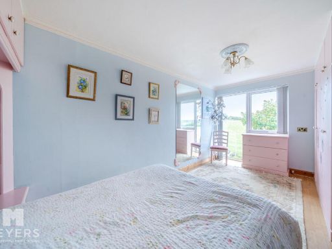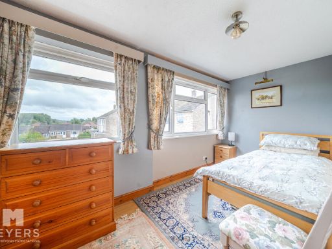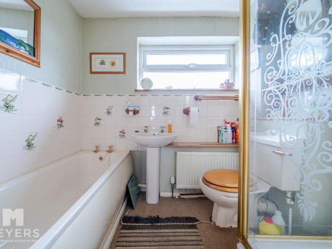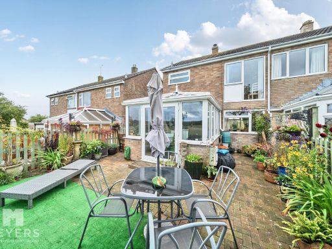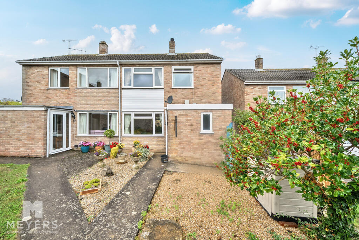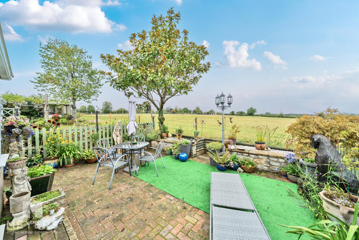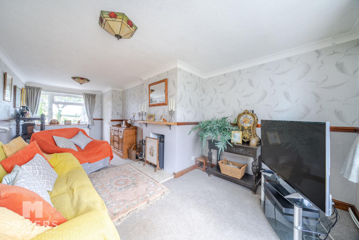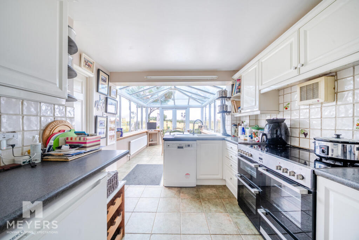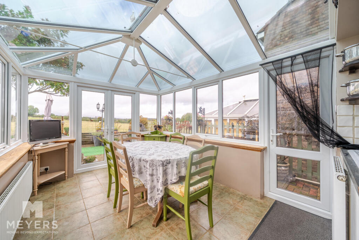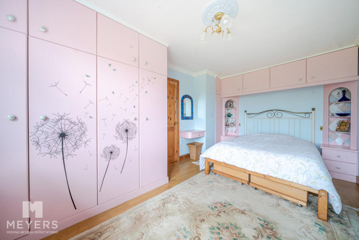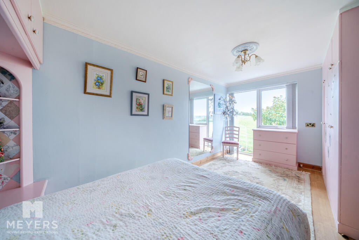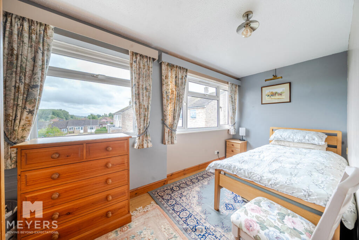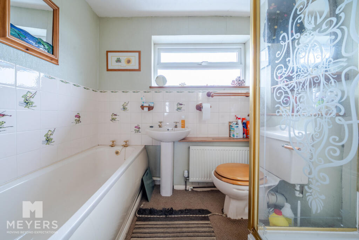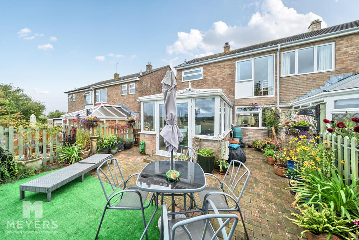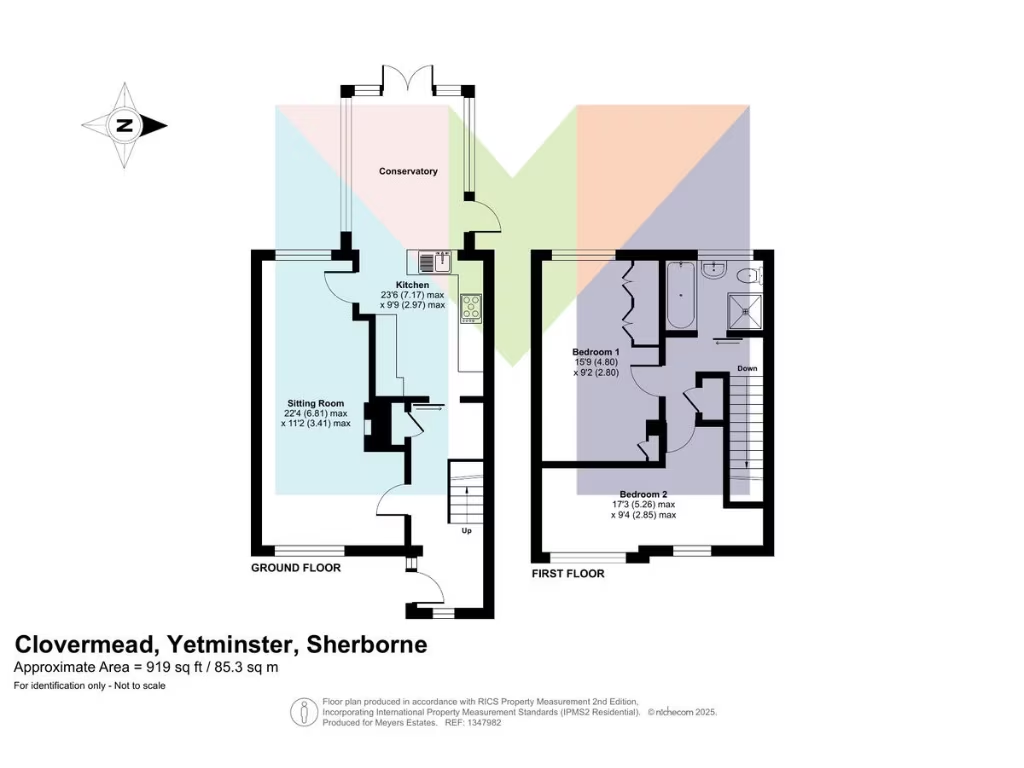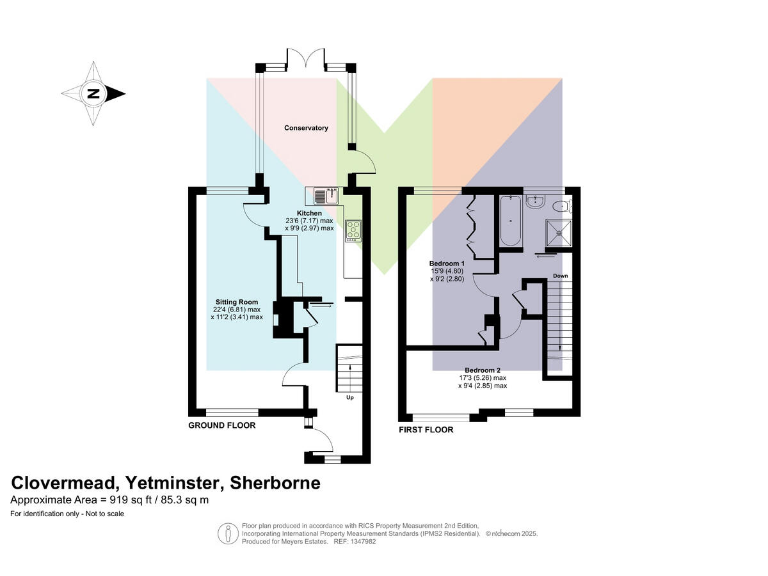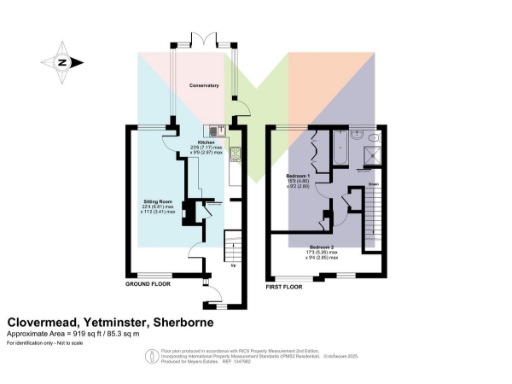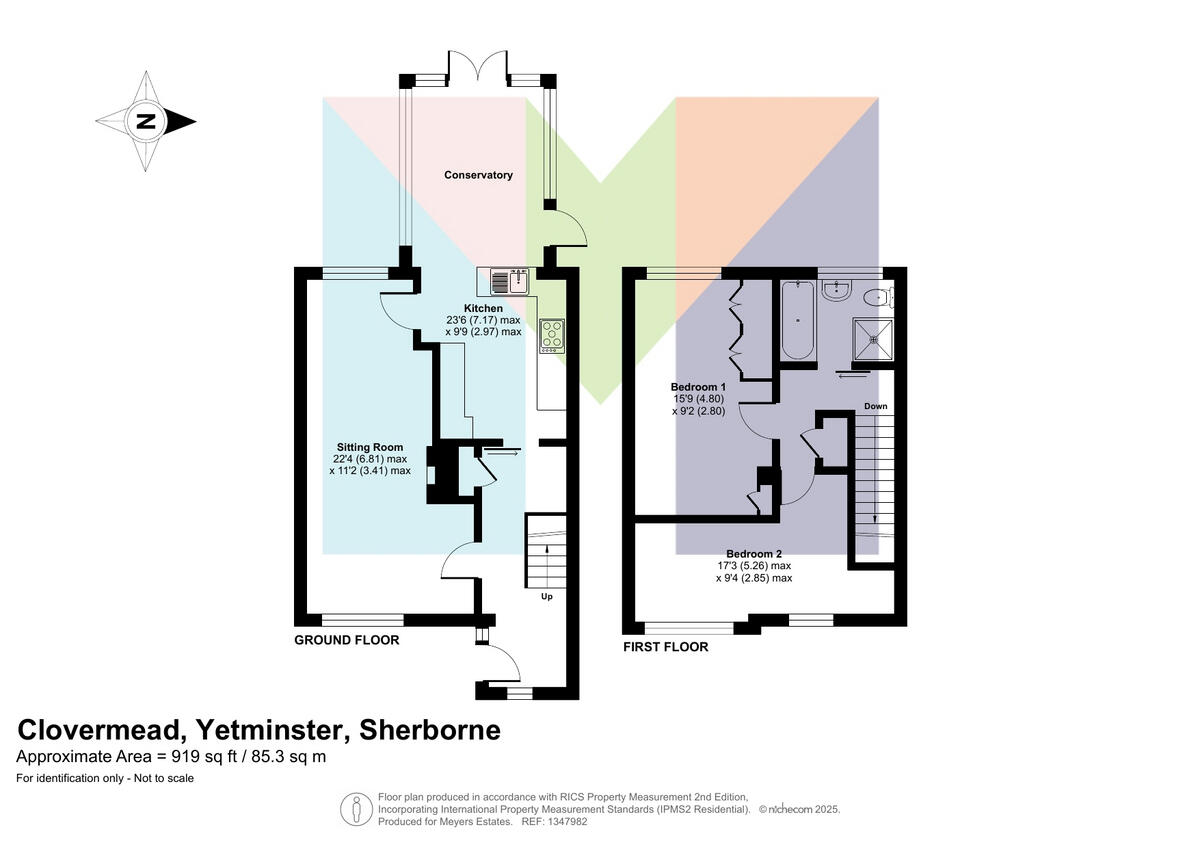Summary - 22, Clovermead, Yetminster DT9 6LR
2 bed 1 bath Semi-Detached
Cosy two-bedroom semi in Yetminster with countryside views — ideal first-time buy needing some upgrades.
- Two double bedrooms, one bathroom, about 919 sq ft
- Lounge with wood burner and conservatory open-plan to kitchen
- Easy-to-maintain garden with open countryside views
- Small plot; potential to create or improve driveway parking
- LPG boiler heating; not connected to mains gas
- Cavity walls as-built, insulation assumed absent (upgrade likely)
- Average mobile and broadband speeds for the village
- Section 157 restriction applies (occupancy limitation)
Set in the popular village of Yetminster, this two-bedroom semi-detached home offers a sensible entry point to the local market. The lounge centres on a wood burner and flows through to a light conservatory open-plan with the kitchen, creating a sociable ground-floor living space. The garden is easy to maintain and benefits from open countryside views — ideal for buyers who want outdoor space without a large upkeep burden.
Constructed in the late 1960s–1970s, the house totals about 919 sq ft and sits on a small plot with potential for modest driveway or parking improvements. Heating runs from an LPG boiler with radiators; double glazing was installed after 2002. There is one bathroom and two bedrooms, so the layout suits a first-time buyer, couple or small family rather than someone needing multiple bathrooms or large rooms.
Buyers should note a few practical points: the cavity walls are assumed uninsulated, which may mean improvement work to reduce running costs and increase comfort. Mobile and broadband speeds are average for the area, and the property is offered freehold with no flood risk and low local crime. The home is a straightforward purchase for someone wanting a village lifestyle, good local schools, and scope to improve energy performance and personalise finishes.
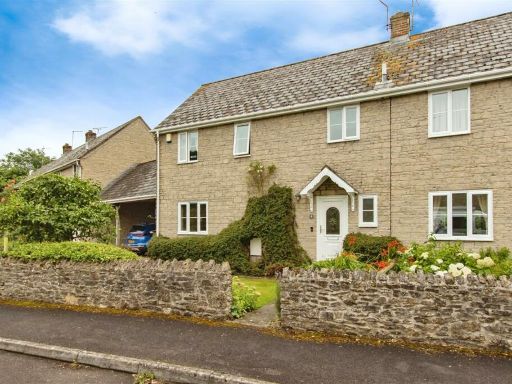 3 bedroom semi-detached house for sale in Sussex Farm Way, Yetminster, SHERBORNE, DT9 — £350,000 • 3 bed • 1 bath • 948 ft²
3 bedroom semi-detached house for sale in Sussex Farm Way, Yetminster, SHERBORNE, DT9 — £350,000 • 3 bed • 1 bath • 948 ft²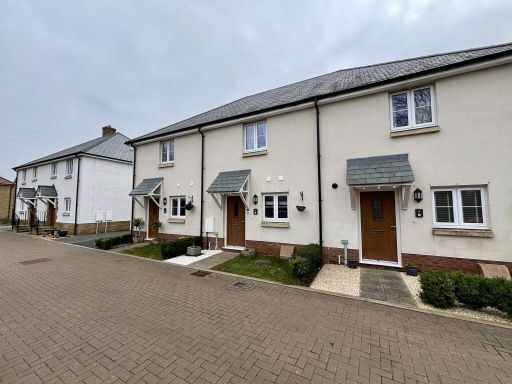 2 bedroom terraced house for sale in Duddenfield, Yetminster, Sherborne, Dorset, DT9 — £230,000 • 2 bed • 1 bath • 511 ft²
2 bedroom terraced house for sale in Duddenfield, Yetminster, Sherborne, Dorset, DT9 — £230,000 • 2 bed • 1 bath • 511 ft²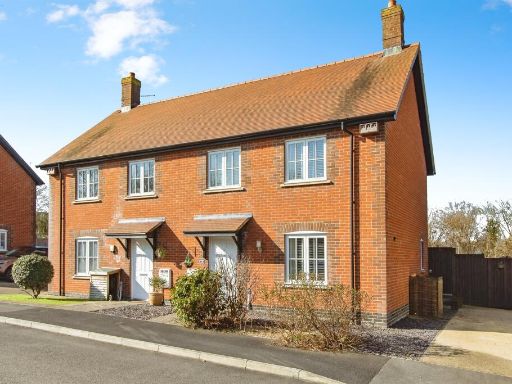 2 bedroom semi-detached house for sale in Frylake Meadow, Yetminster, Sherborne, DT9 — £143,000 • 2 bed • 1 bath • 819 ft²
2 bedroom semi-detached house for sale in Frylake Meadow, Yetminster, Sherborne, DT9 — £143,000 • 2 bed • 1 bath • 819 ft²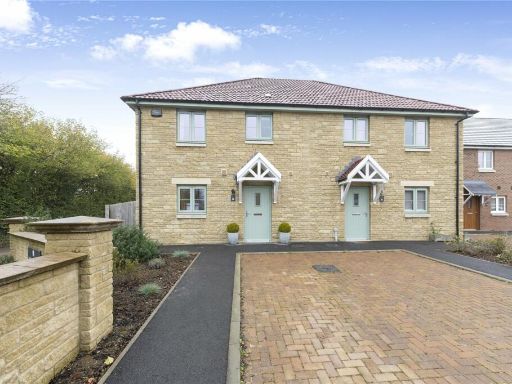 3 bedroom semi-detached house for sale in Northfield, Yetminster, Sherborne, Dorset, DT9 — £325,000 • 3 bed • 2 bath • 978 ft²
3 bedroom semi-detached house for sale in Northfield, Yetminster, Sherborne, Dorset, DT9 — £325,000 • 3 bed • 2 bath • 978 ft²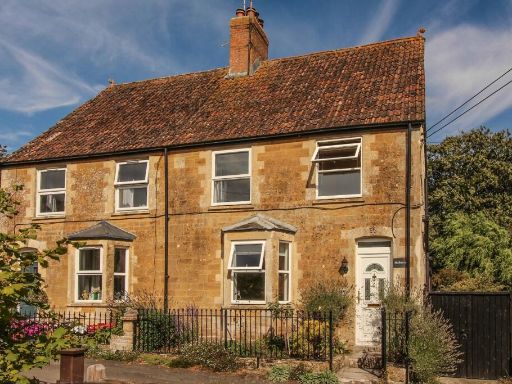 2 bedroom semi-detached house for sale in Mill Lane, Yetminster, DT9 — £375,000 • 2 bed • 2 bath • 1475 ft²
2 bedroom semi-detached house for sale in Mill Lane, Yetminster, DT9 — £375,000 • 2 bed • 2 bath • 1475 ft²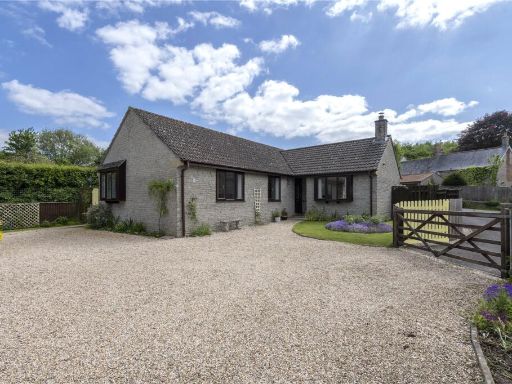 3 bedroom bungalow for sale in Willow Farm, Brister End, Yetminster, Sherborne, DT9 — £550,000 • 3 bed • 2 bath • 1429 ft²
3 bedroom bungalow for sale in Willow Farm, Brister End, Yetminster, Sherborne, DT9 — £550,000 • 3 bed • 2 bath • 1429 ft²