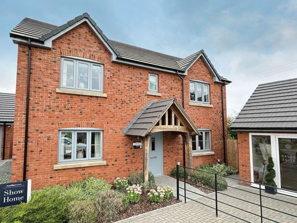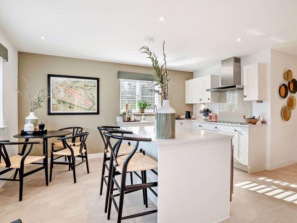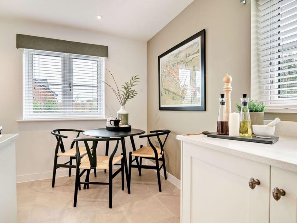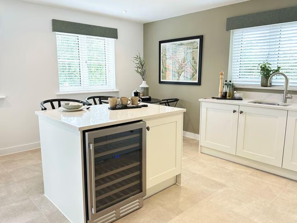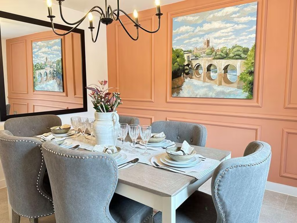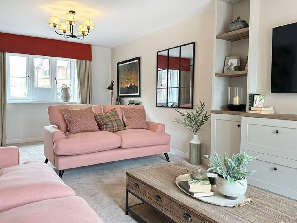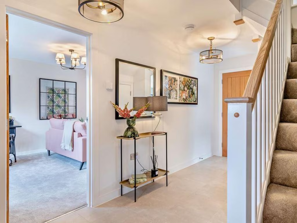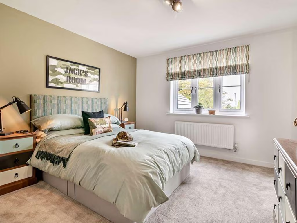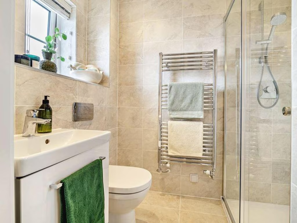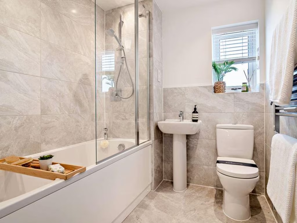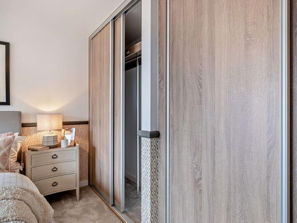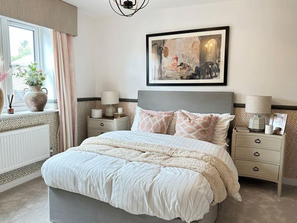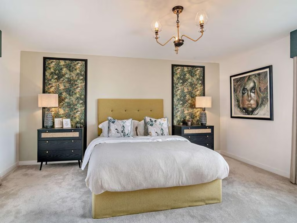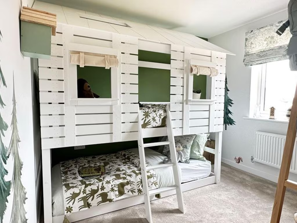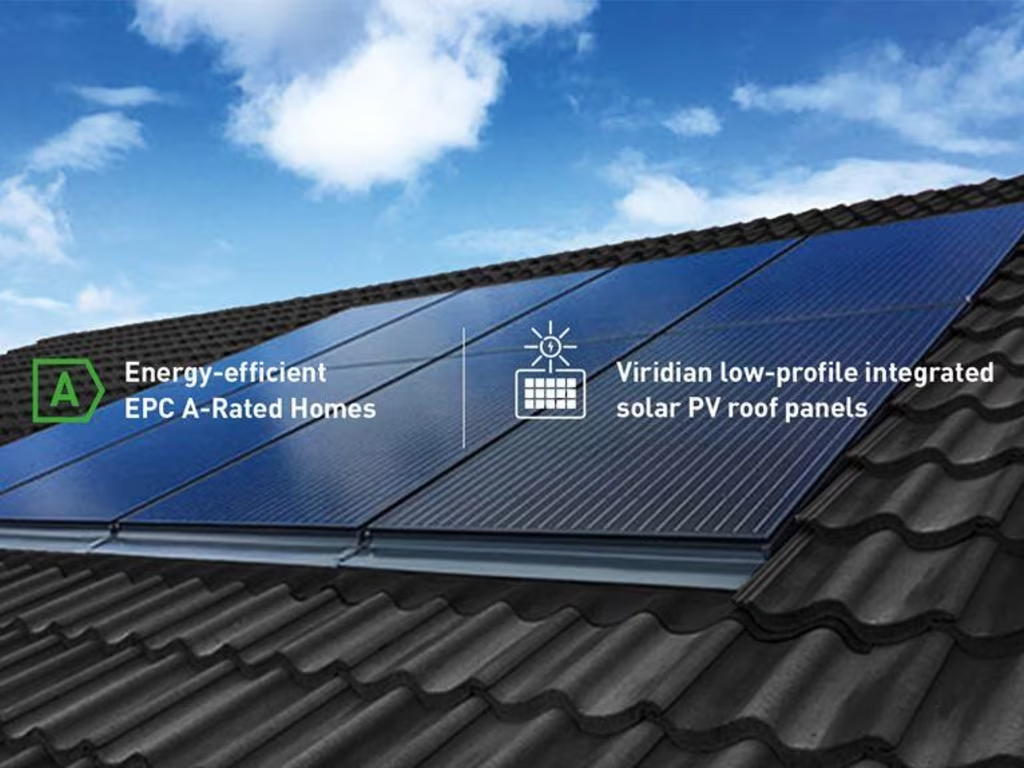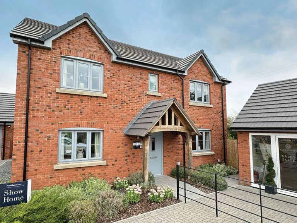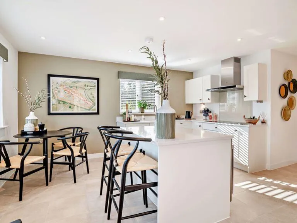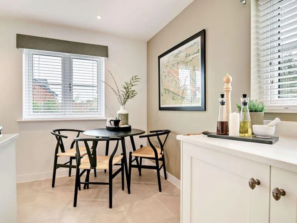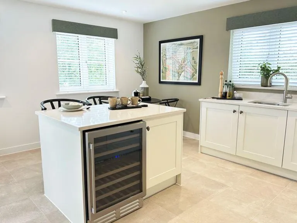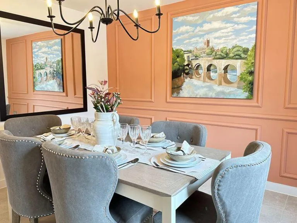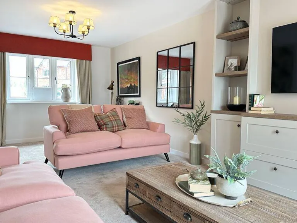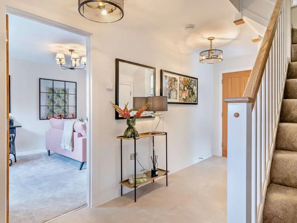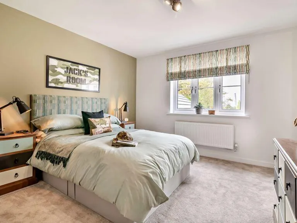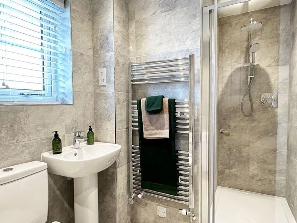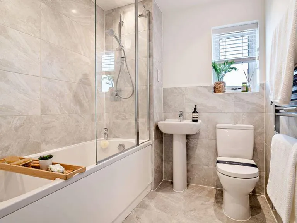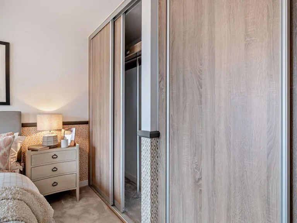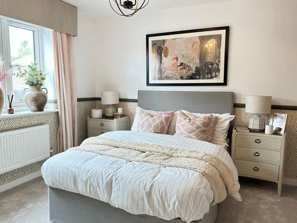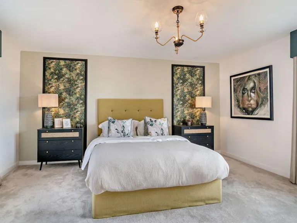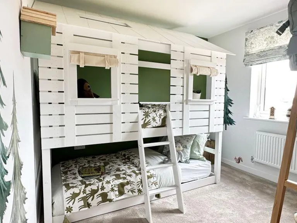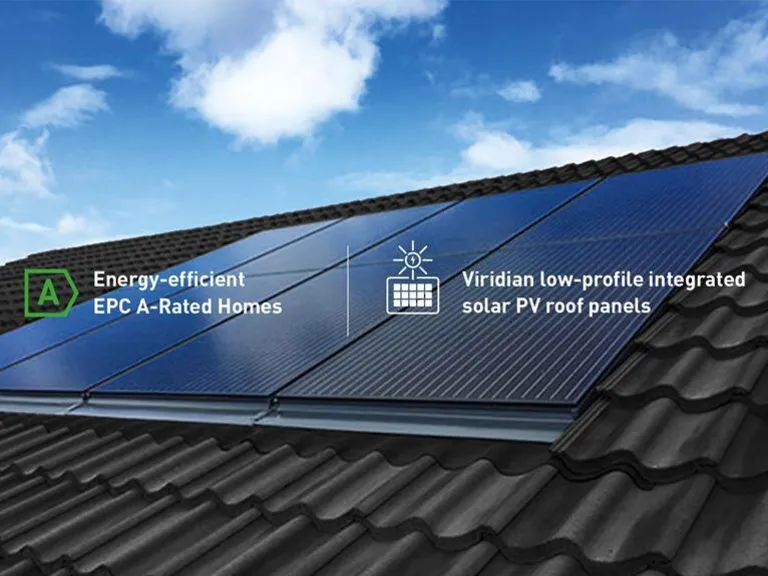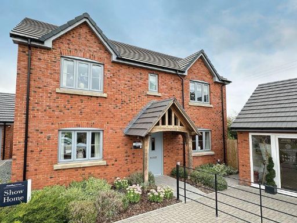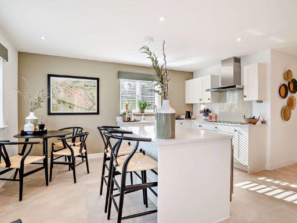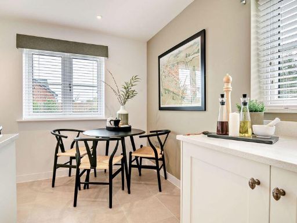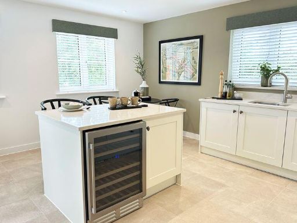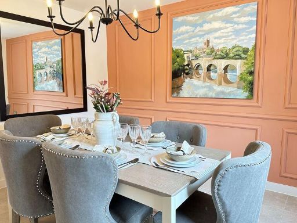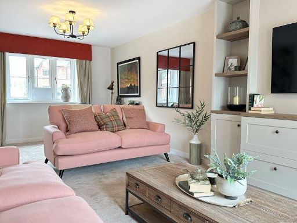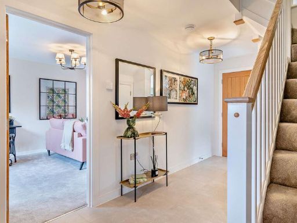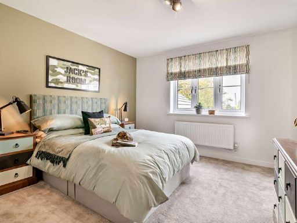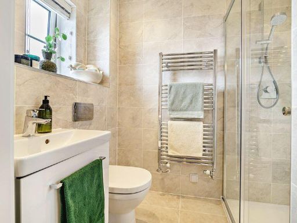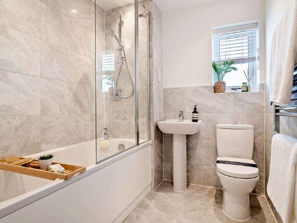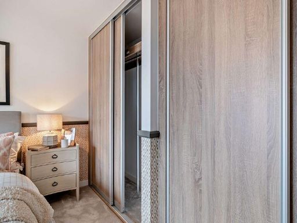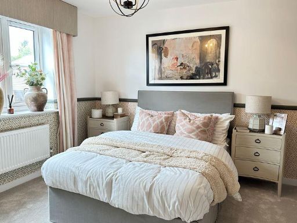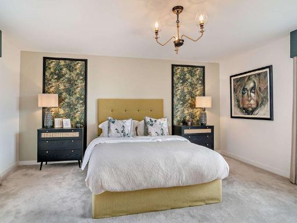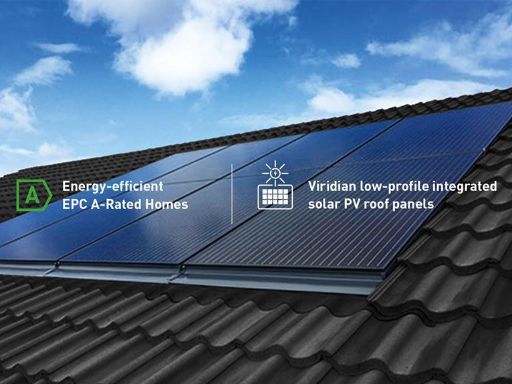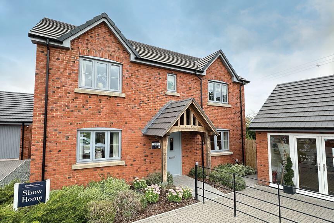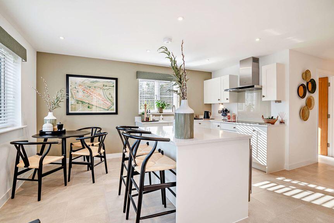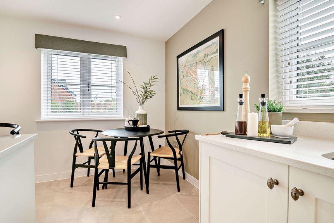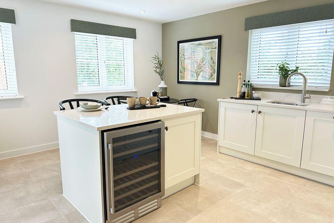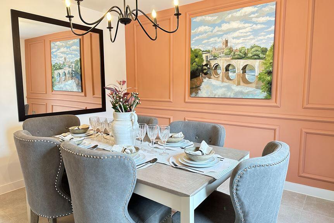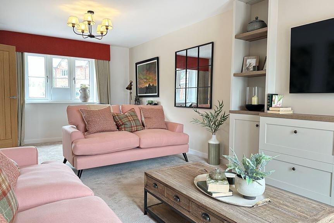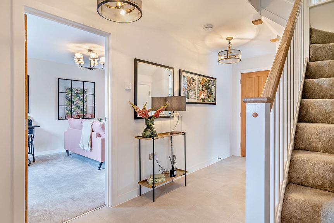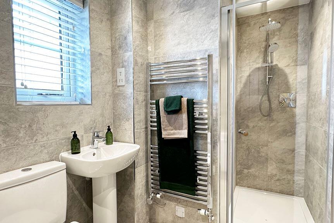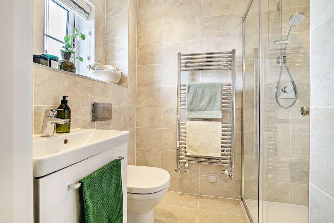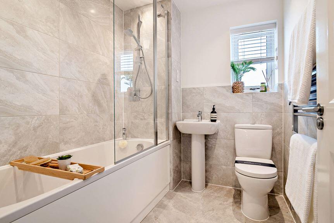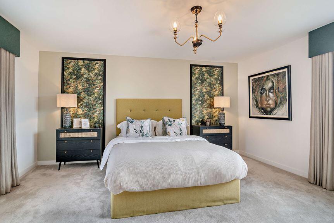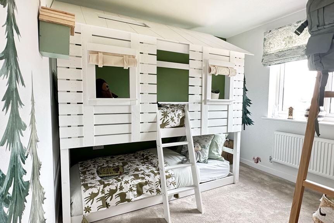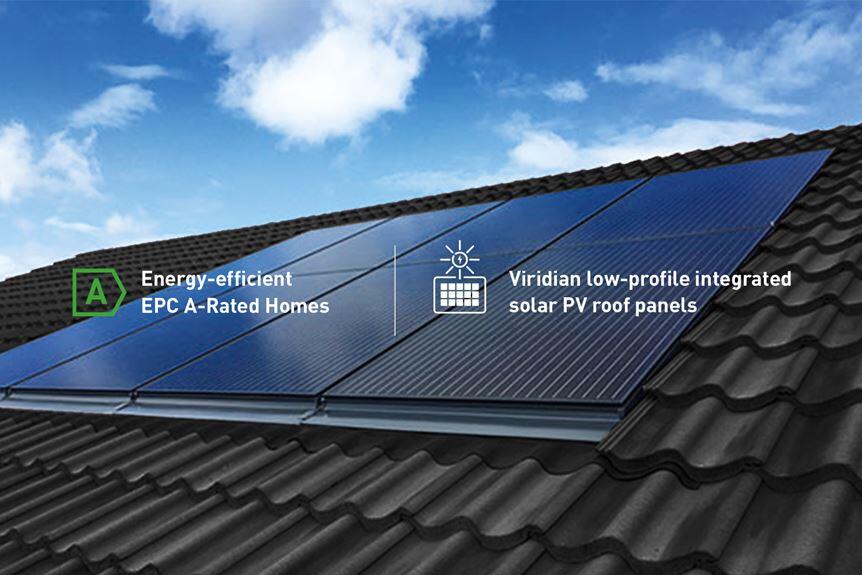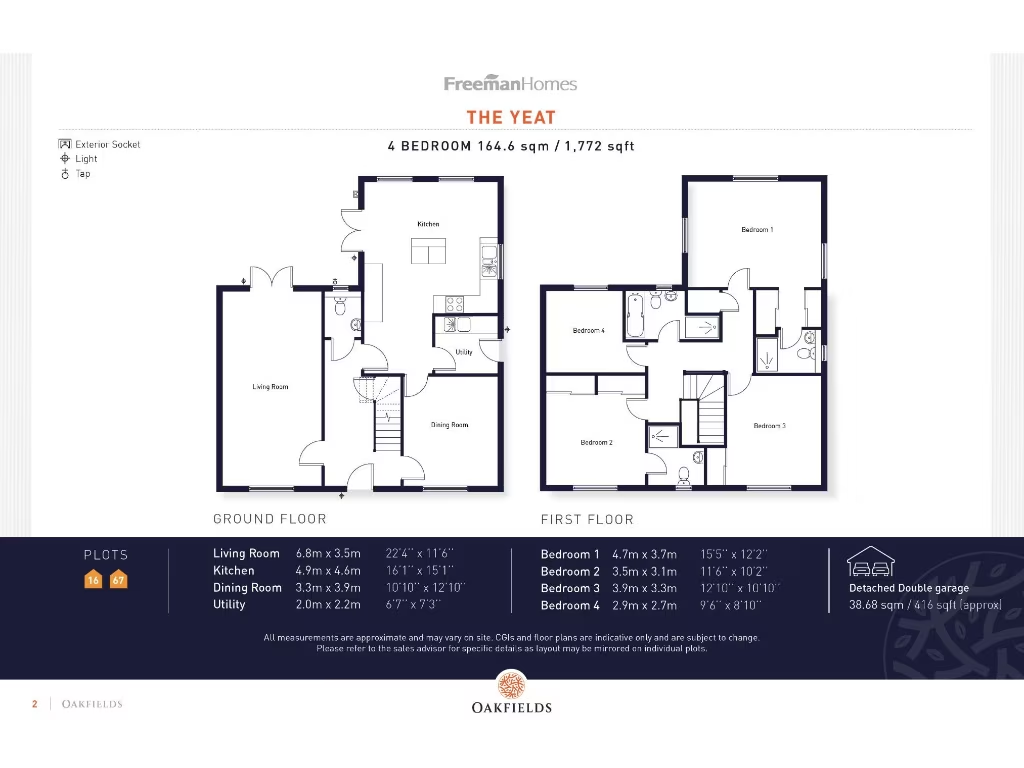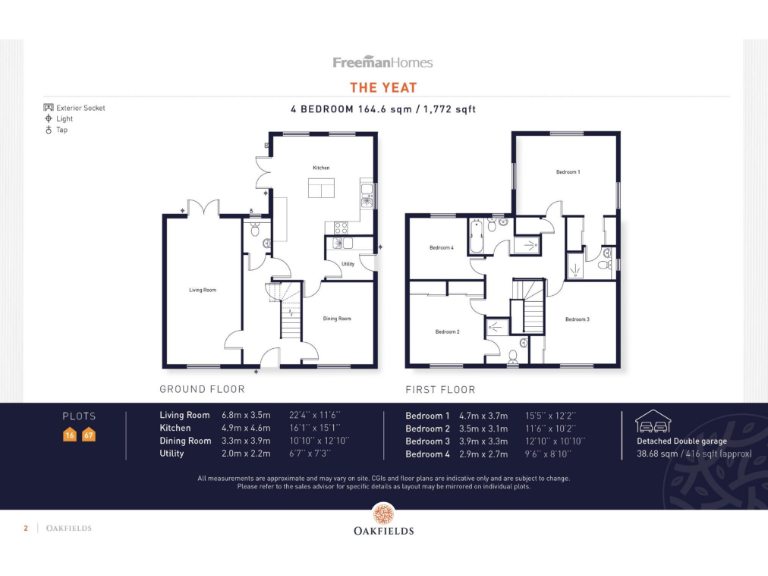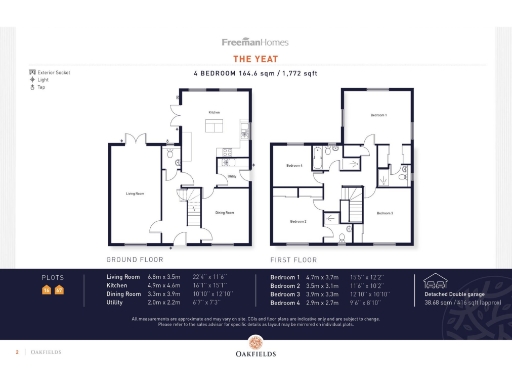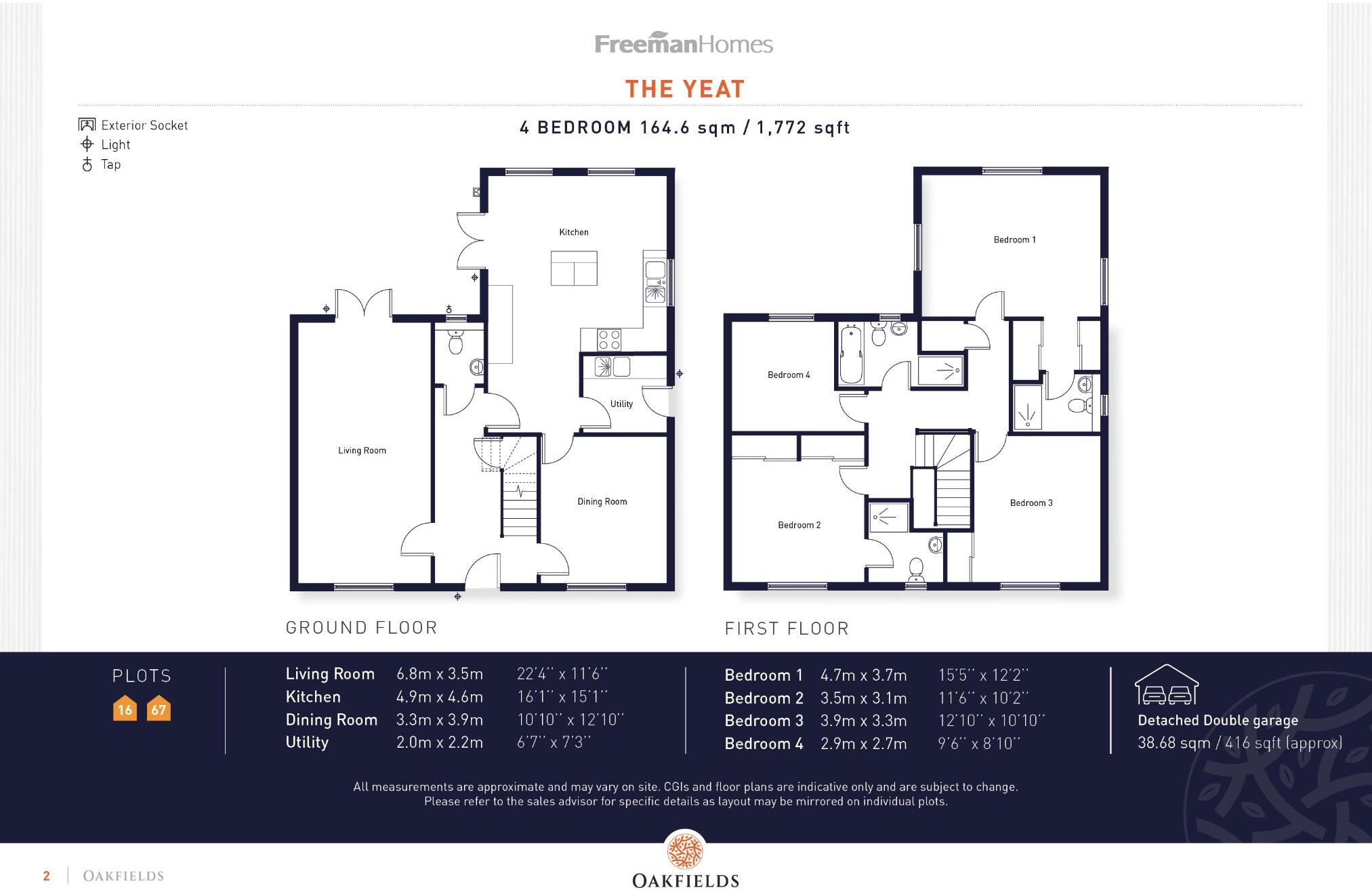Summary - Gable Cottage Oakfield View, HR4 HR4 7FL
4 bed 3 bath Detached
Energy-efficient family house with large garden and double garage in a rural fringe location.
- 1,772 sq ft new-build detached home on a very large plot
- Sleek kitchen with island and NEFF appliances plus utility room
- Double-aspect living room with French doors to paved patio
- Master and second bedrooms with ensuites and fitted wardrobes
- Market-leading NIBE air source heat pump and underfloor heating
- Roof-integrated solar PV, battery-ready storage and EV charging
- Double garage, private off-road parking and huge turfed garden
- Broadband recorded as slow; development service charge ~£285 pa
This four-bedroom detached new build sits on a generous plot at Oakfield View, offering 1,772 sq ft of well-planned living space across multiple levels. The layout centres on a sleek, island kitchen fitted with NEFF appliances, a separate dining room, a double-aspect living room with French doors to a paved patio, and a utility room with an external door. The master and second bedrooms both benefit from ensuites and fitted wardrobes, with two further flexible rooms suitable for a study or nursery.
The house is designed for low running costs and comfort: roof-integrated solar PV, a market‑leading NIBE air source heat pump with underfloor heating, battery storage capability, EV charging and timber‑frame construction all contribute to a predicted A-rated energy performance. Practical parking and storage are strong features — a double garage with personnel door and private off‑road parking sit beside a large turfed garden and fully paved patio for outdoor living.
Buyers should note a few material points: the property is served by electricity heating and the tariff is unspecified, broadband speed is recorded as slow in the supplied data despite developer claims elsewhere, and there is a modest annual development service charge of around £285. As a 2022 build on a developer estate, some marketing images may be CGI or virtually staged; the home is freehold and ready to occupy.
Overall this is a contemporary, energy-efficient family home suited to someone seeking spacious, low‑maintenance living on the edge of a small town — particularly those who value sustainability, generous outdoor space and secure parking. Slow broadband may require investigation for heavy remote-working needs.
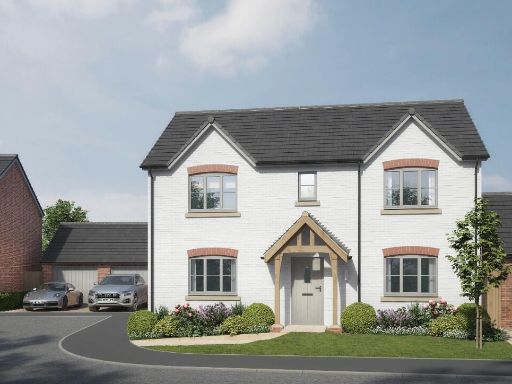 4 bedroom detached house for sale in Oakfields, Credenhill, Herefordshire, HR4 — £600,000 • 4 bed • 3 bath • 1772 ft²
4 bedroom detached house for sale in Oakfields, Credenhill, Herefordshire, HR4 — £600,000 • 4 bed • 3 bath • 1772 ft²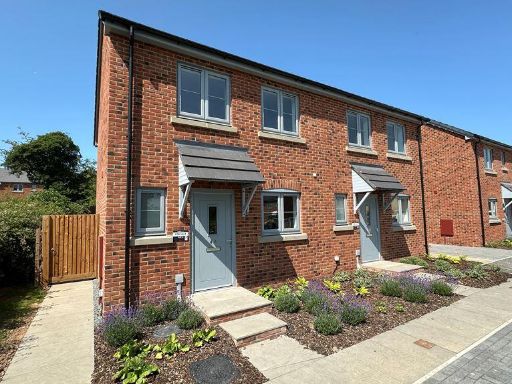 2 bedroom semi-detached house for sale in Oakfield View, HR4 — £315,000 • 2 bed • 2 bath • 874 ft²
2 bedroom semi-detached house for sale in Oakfield View, HR4 — £315,000 • 2 bed • 2 bath • 874 ft²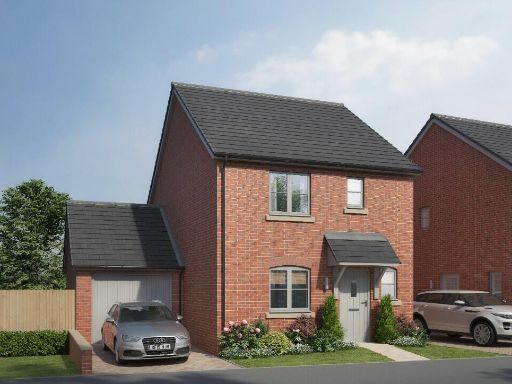 3 bedroom semi-detached house for sale in Oakfields, Credenhill, Herefordshire, HR4 — £337,000 • 3 bed • 2 bath • 1192 ft²
3 bedroom semi-detached house for sale in Oakfields, Credenhill, Herefordshire, HR4 — £337,000 • 3 bed • 2 bath • 1192 ft²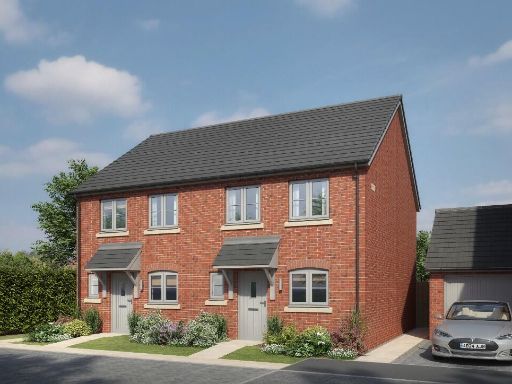 2 bedroom semi-detached house for sale in Oakfield View, Credenhill HR4 — £315,000 • 2 bed • 2 bath • 874 ft²
2 bedroom semi-detached house for sale in Oakfield View, Credenhill HR4 — £315,000 • 2 bed • 2 bath • 874 ft²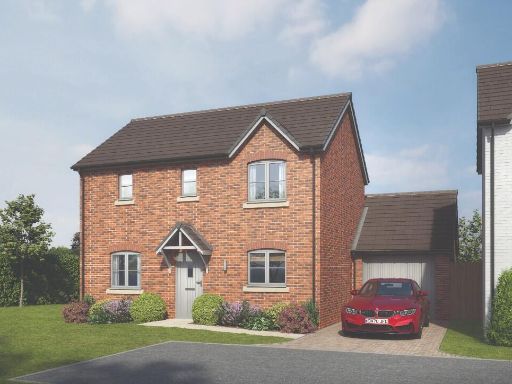 3 bedroom detached house for sale in Oakfield View, HR4 — £425,000 • 3 bed • 2 bath • 1205 ft²
3 bedroom detached house for sale in Oakfield View, HR4 — £425,000 • 3 bed • 2 bath • 1205 ft²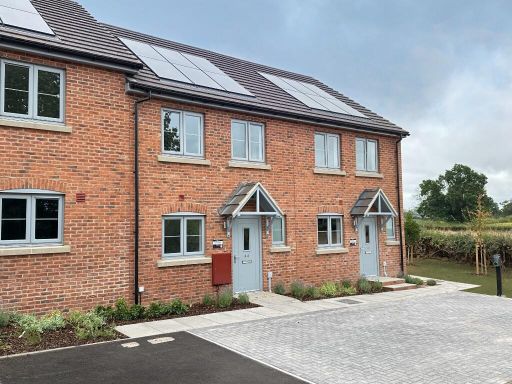 2 bedroom terraced house for sale in Oakfield View, HR4 — £297,000 • 2 bed • 2 bath • 874 ft²
2 bedroom terraced house for sale in Oakfield View, HR4 — £297,000 • 2 bed • 2 bath • 874 ft²