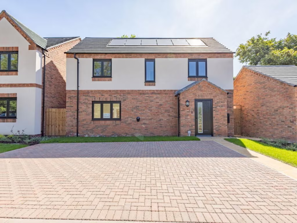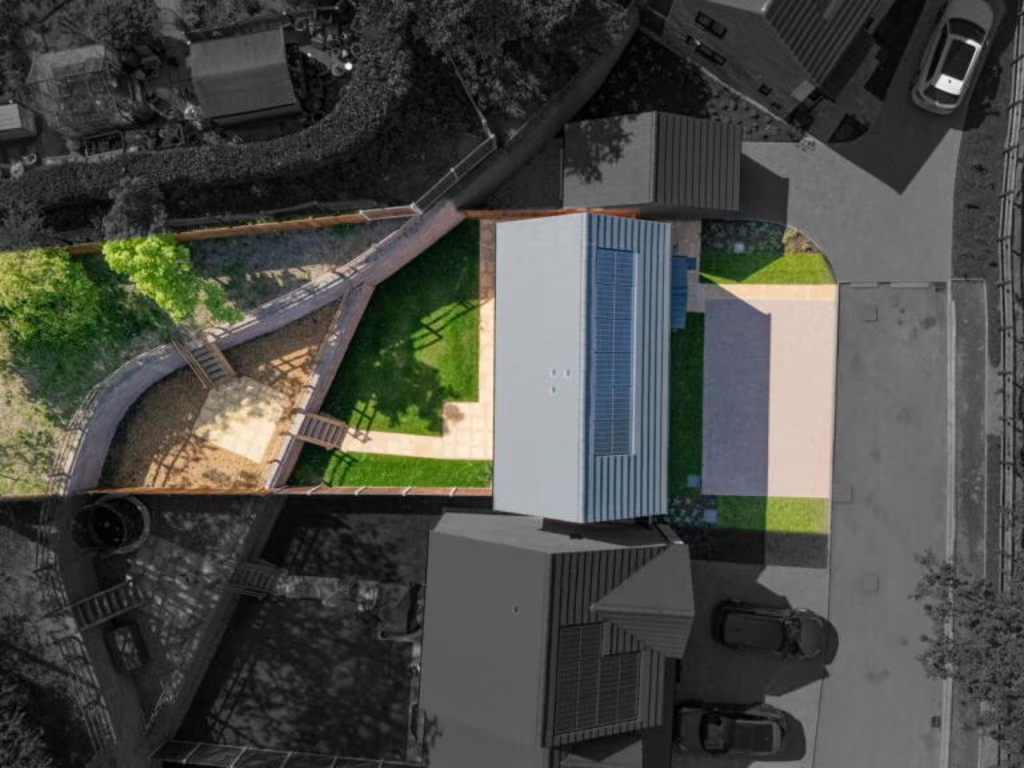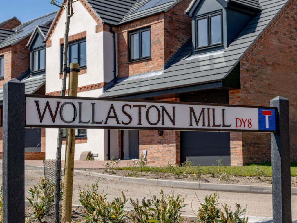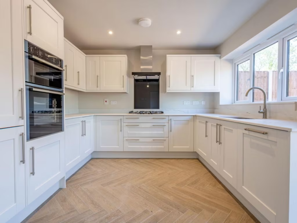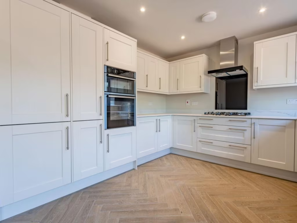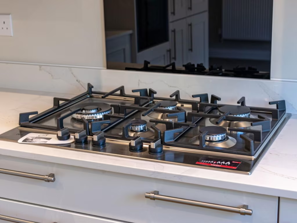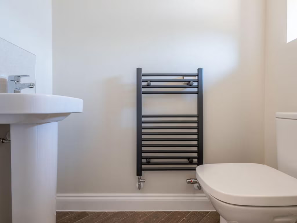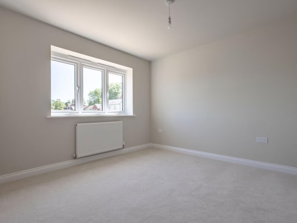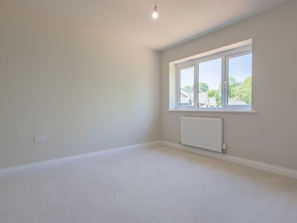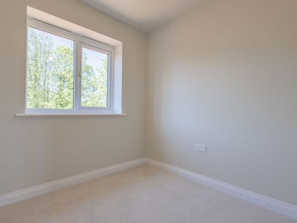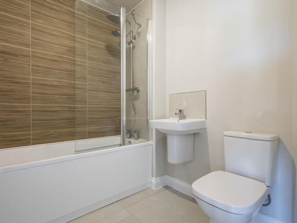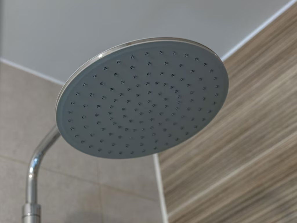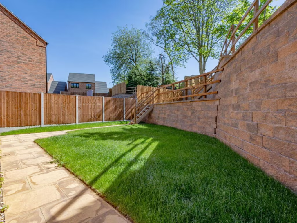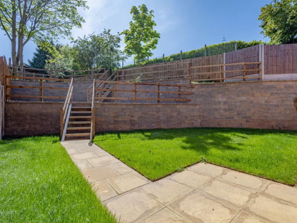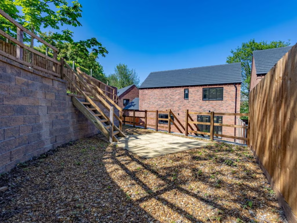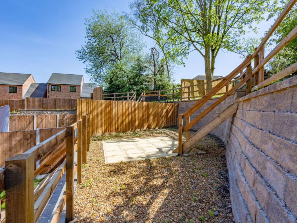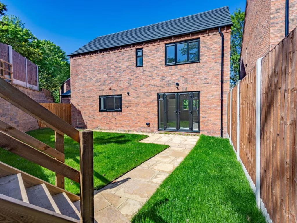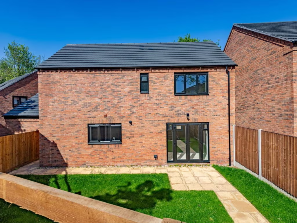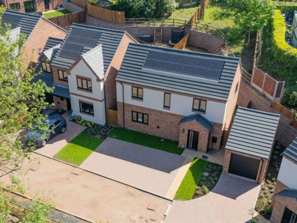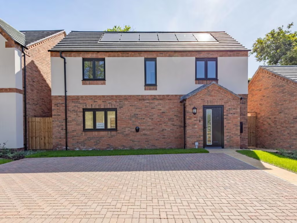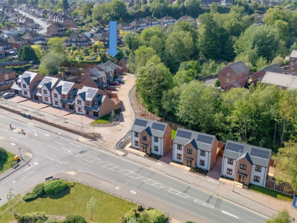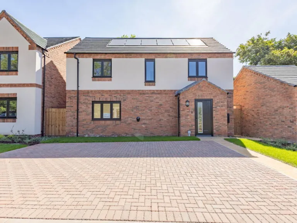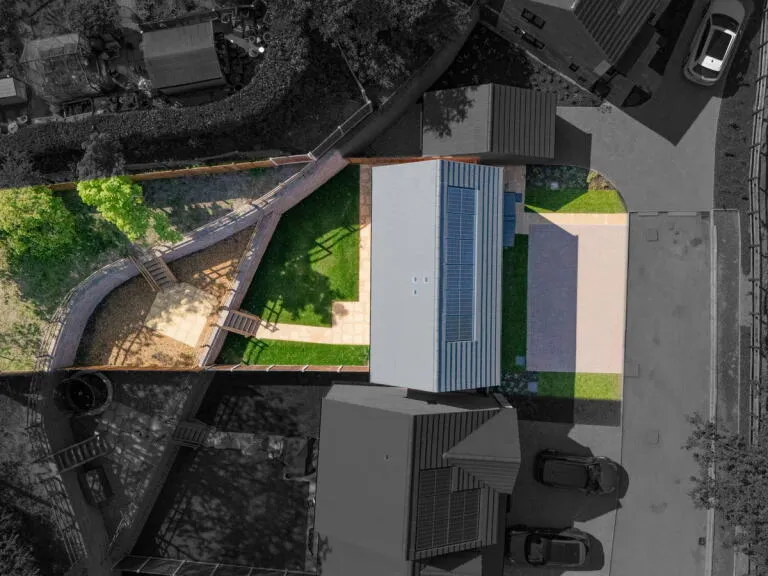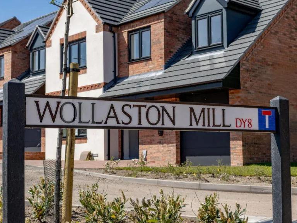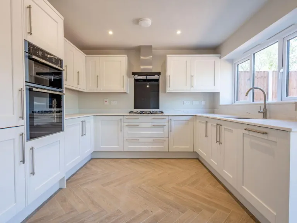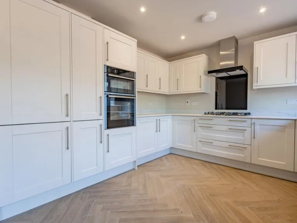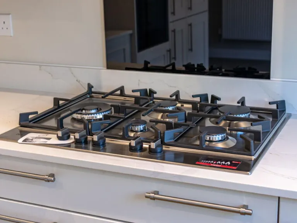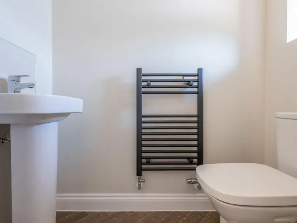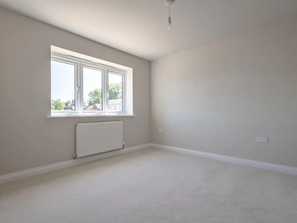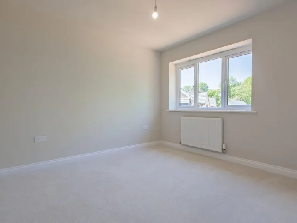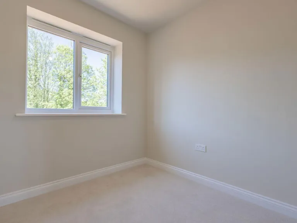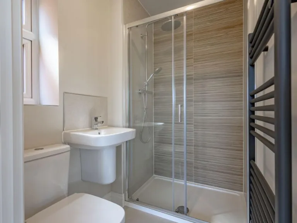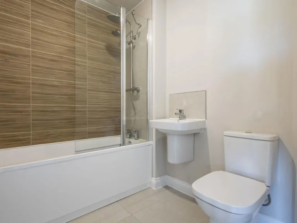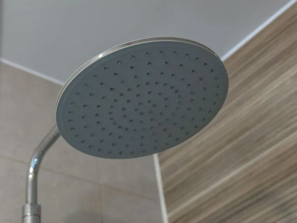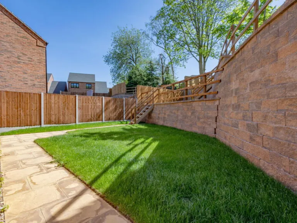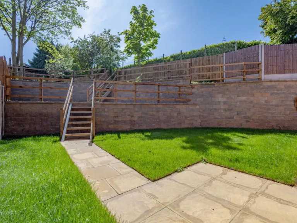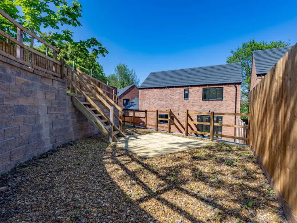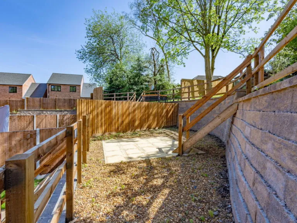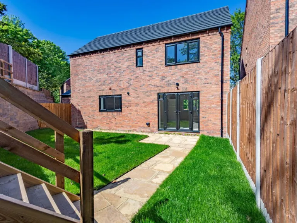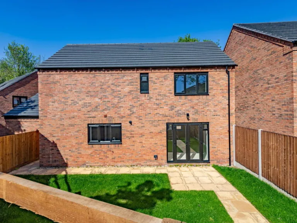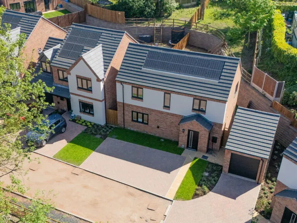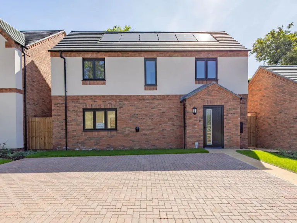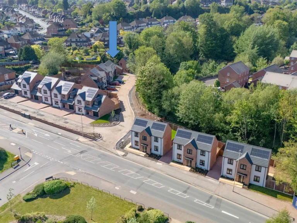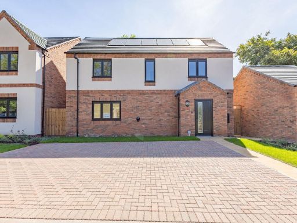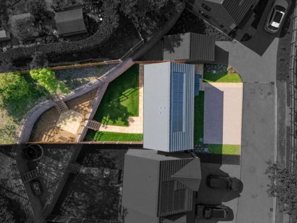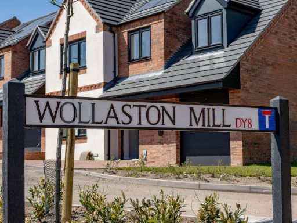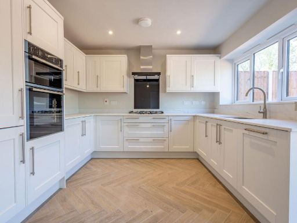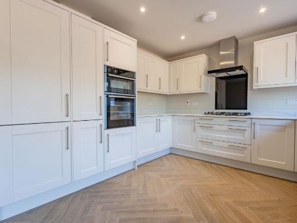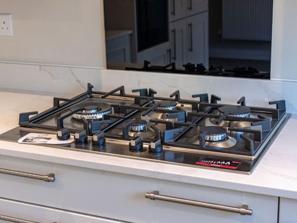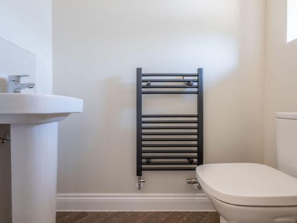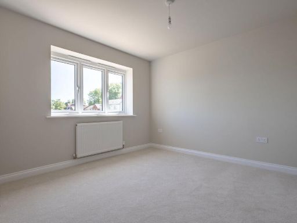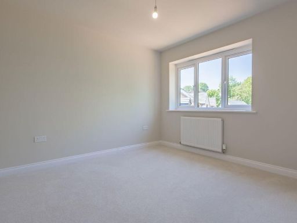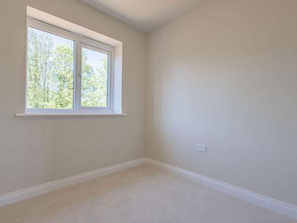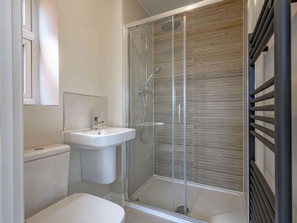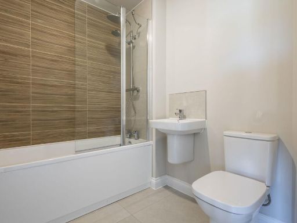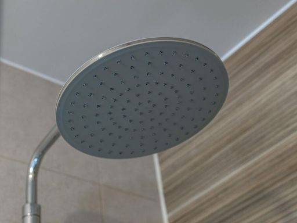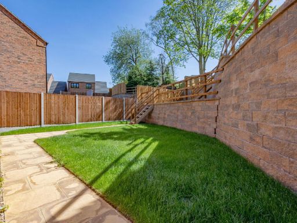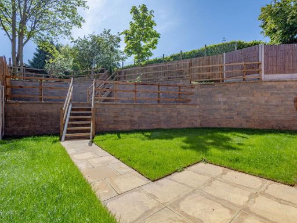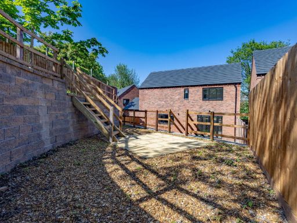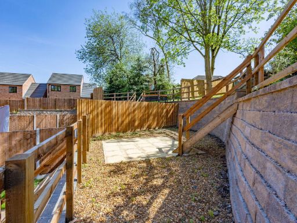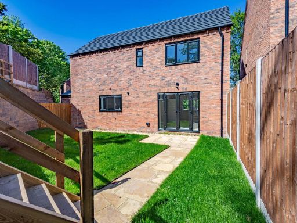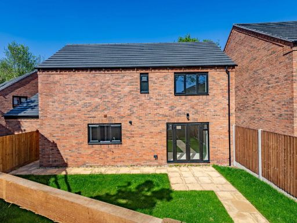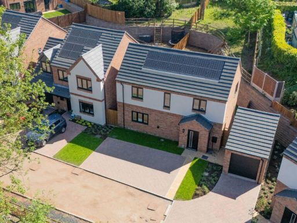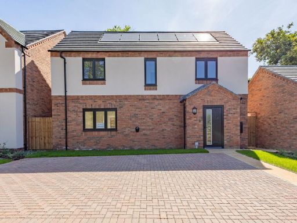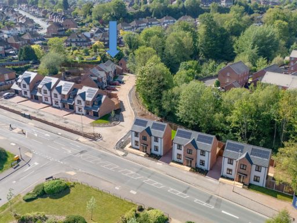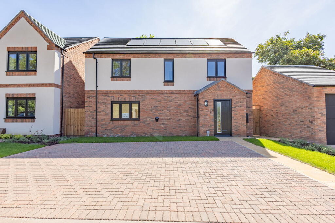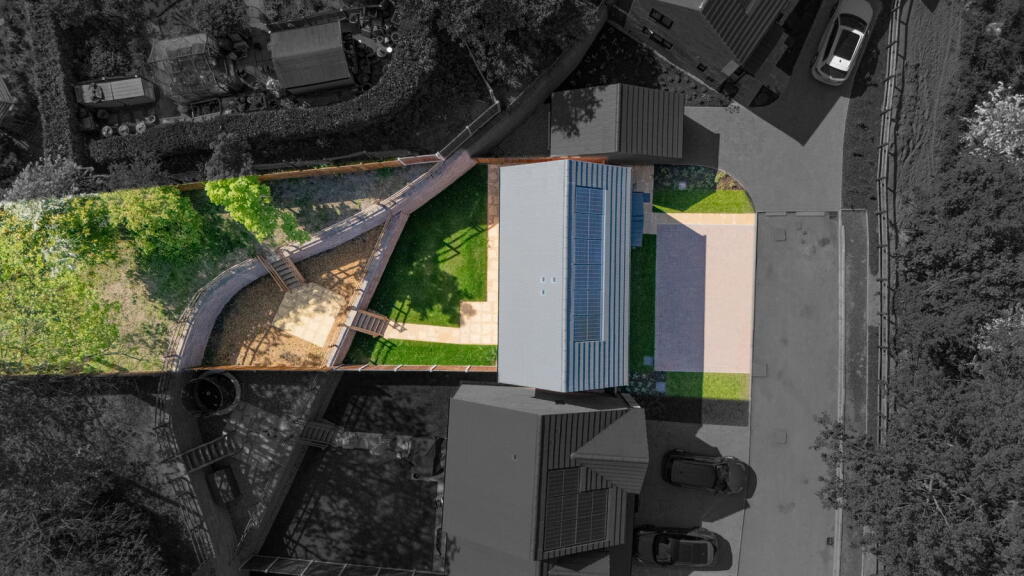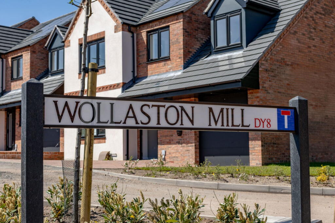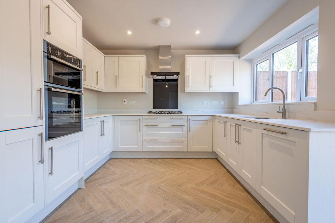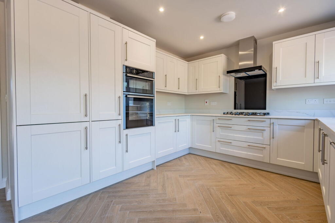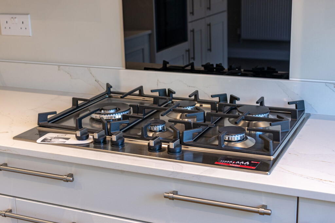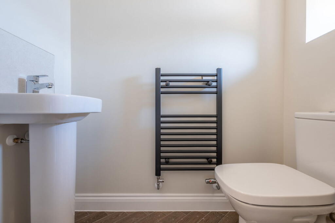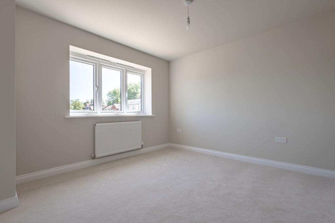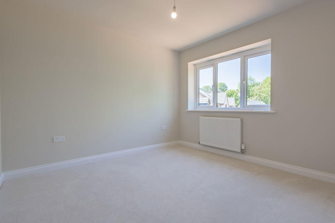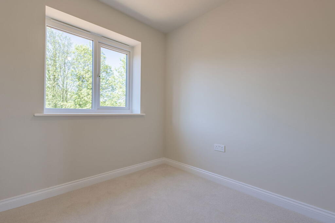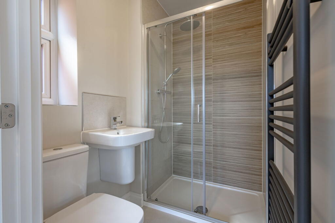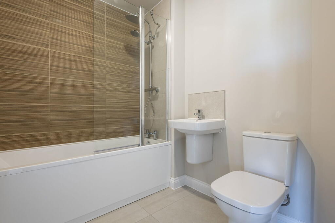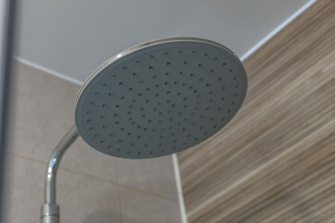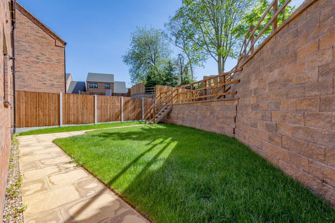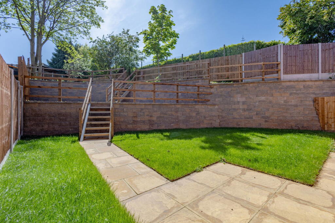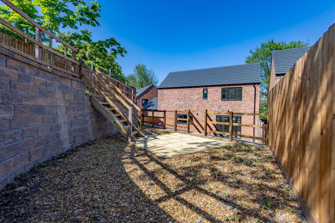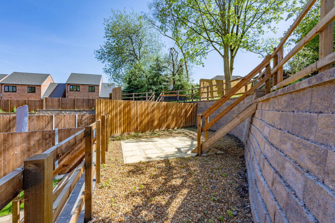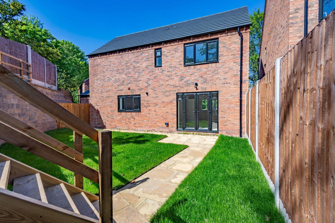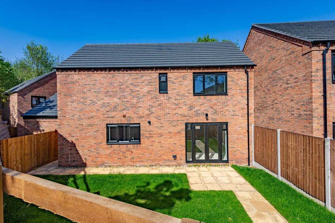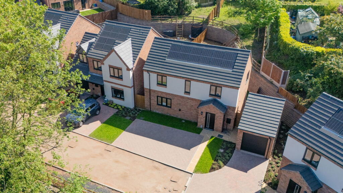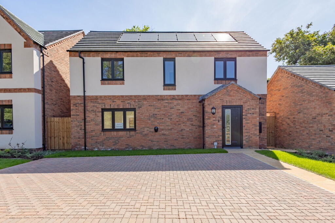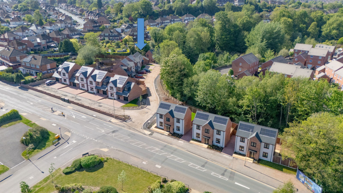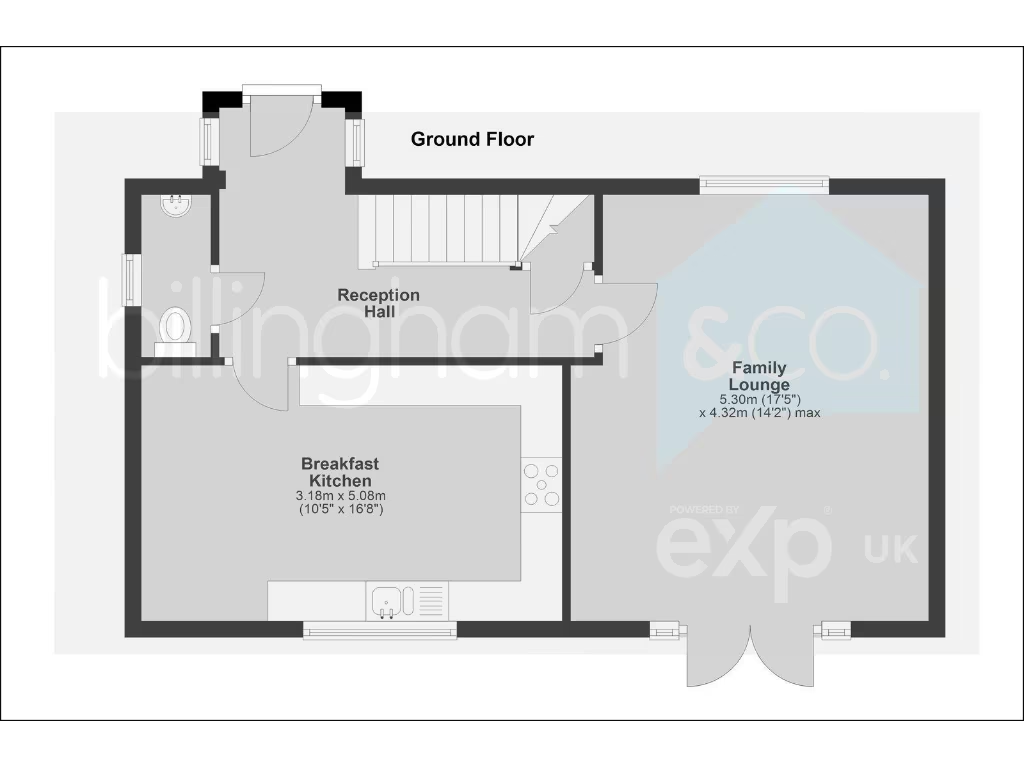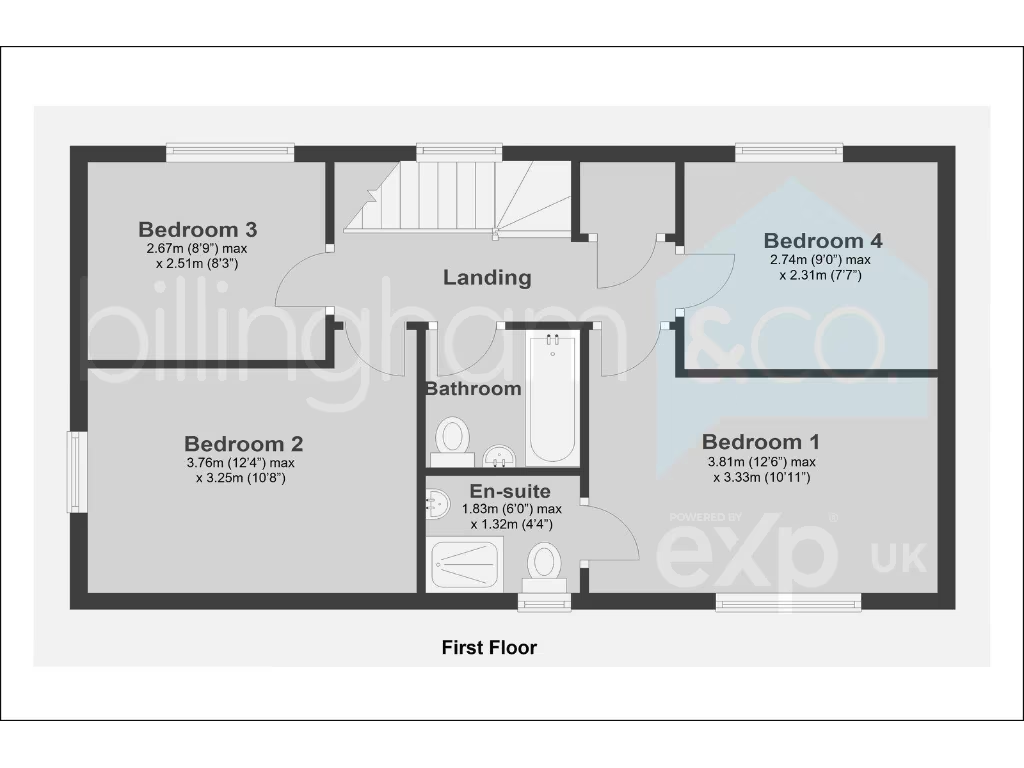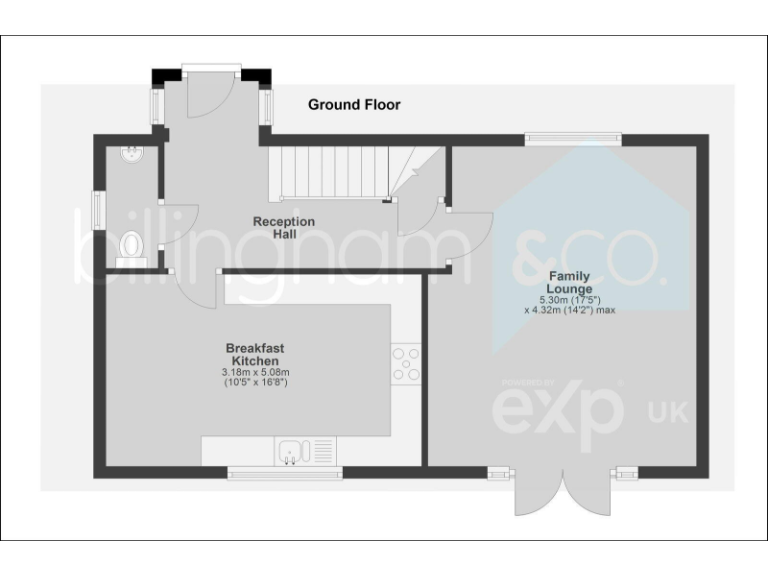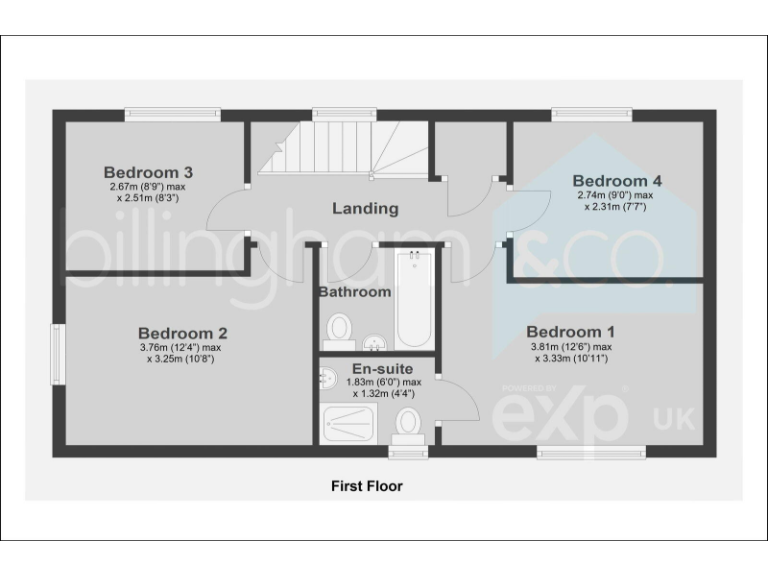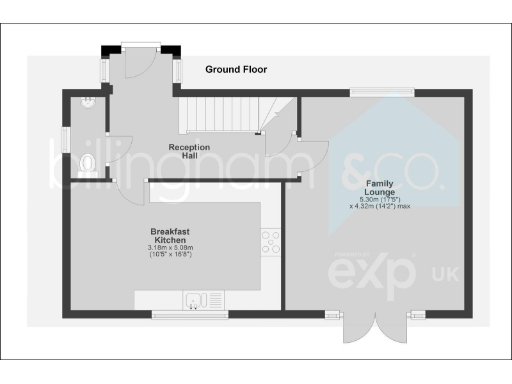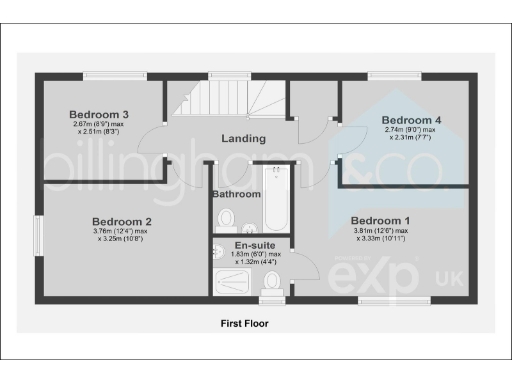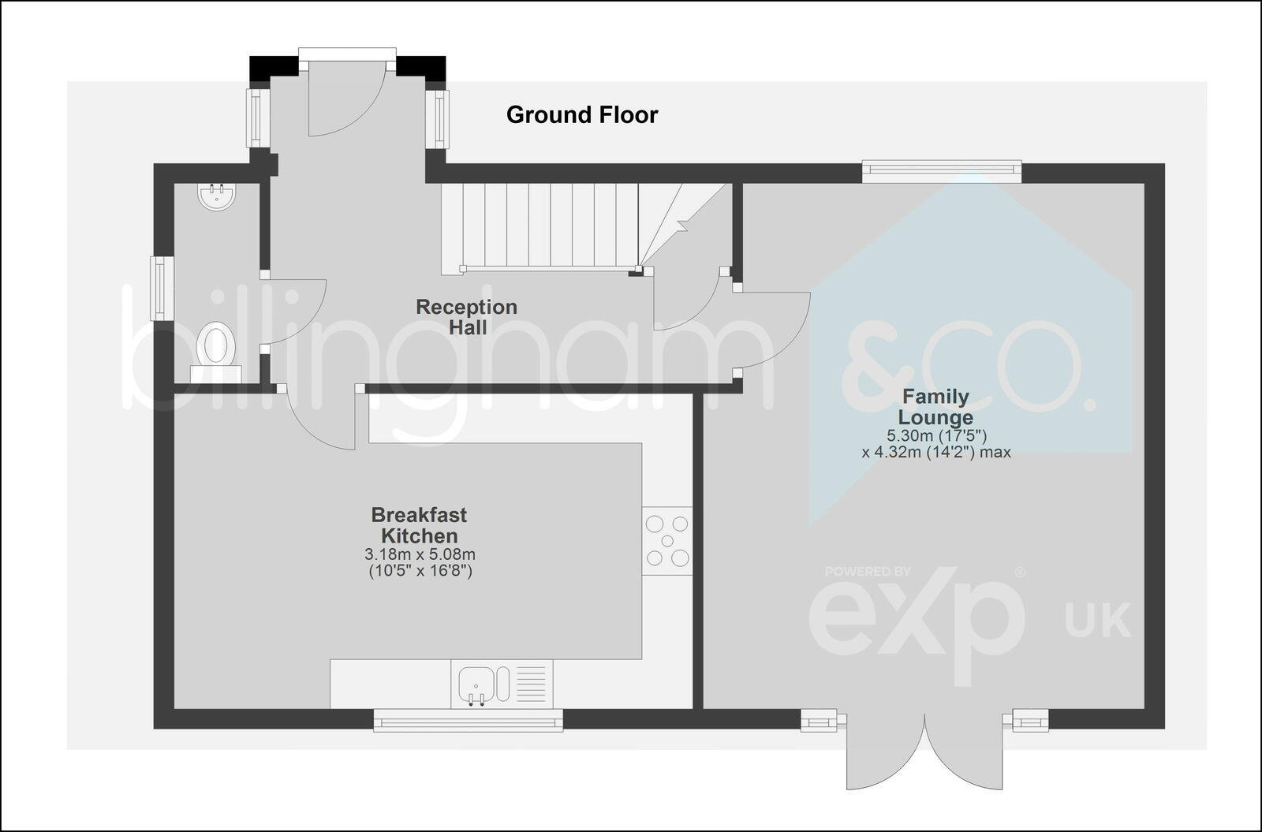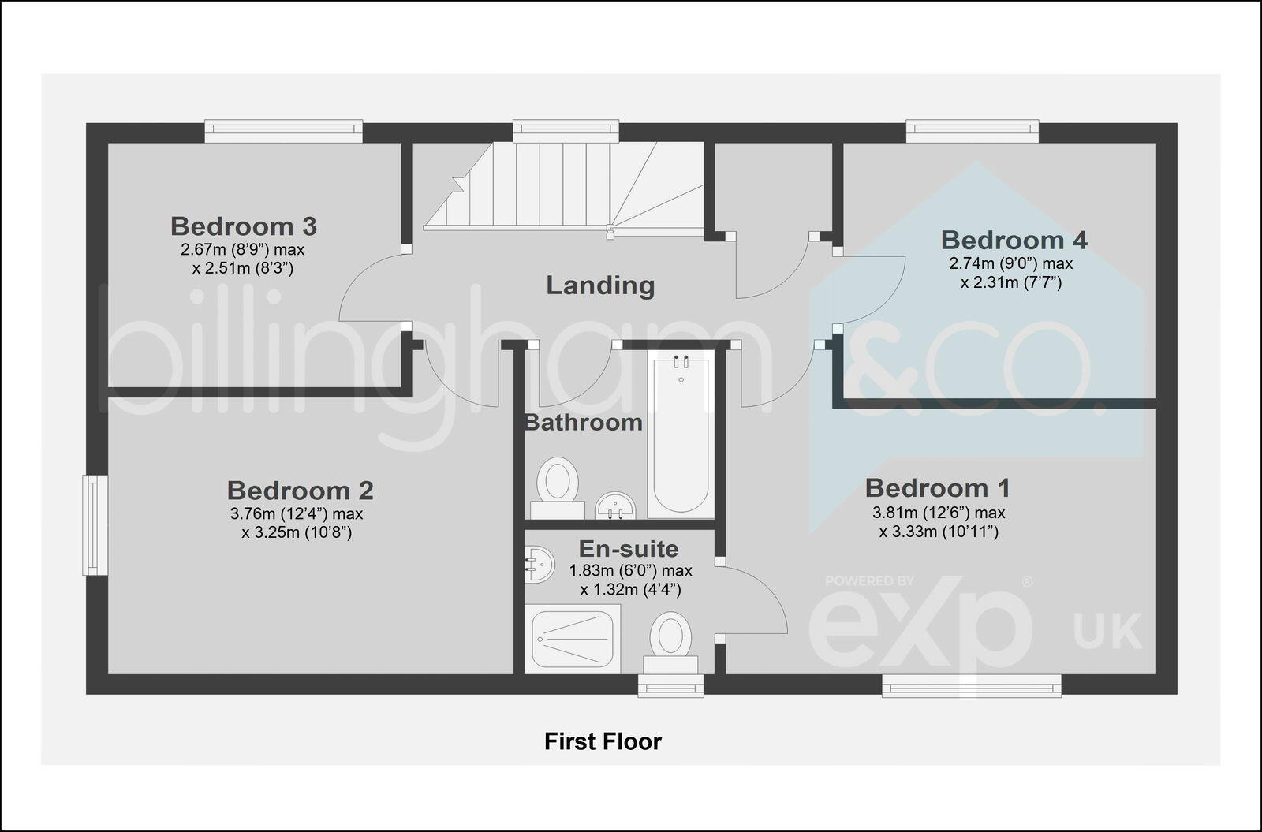Summary - Wollaston Mill, off Wollaston Road, Wollaston, Stourbridge, DY8 DY8 4GN
4 bed 2 bath Detached
Brand-new executive four-bedroom home with solar and waterside position — last plot remaining..
Final four-bedroom detached home on small development
High specification kitchen-diner with integrated appliances
Solar panels and EV charging point fitted as standard
Spacious lounge with French doors to tiered rear garden
Large plot position within cul-de-sac and driveway parking
Approx. total internal area recorded as 420 sq ft — verify
Annual management charge approx. £450 for communal upkeep
10-year NHBC warranty included
Finished to a high specification and set within a small cul-de-sac, this final four-bedroom detached home at Wollaston Mill suits growing families seeking modern, low-maintenance living. The development sits close to Stourbridge Canal, local shops and several well-rated primary and secondary schools, making daily routines convenient. The house includes a generous lounge with French doors to a private tiered rear garden and an open-plan kitchen-diner fitted with integrated appliances and quartz worktops.
Practical running costs are reduced by solar panels and an EV charging point, and each home is covered by a 10-year NHBC warranty. Internally you’ll find contemporary finishes such as herringbone flooring and built-in kitchen units; the master bedroom benefits from an en-suite shower room. Off-street driveway parking serves the property and the home occupies a prominent plot within the small development of 11 detached houses.
Important points to note: the listing records a relatively modest internal area (approx. 420 sq ft) for a four-bedroom property, so confirm floorplans and usable room sizes before viewing. There is an annual management charge (estimated £450) for upkeep of communal green areas and shared access roads. Council tax band and some utility details are still to be confirmed and should be verified by your solicitor or surveyor.
Overall, this is the last available plot on a sought-after street — a ready-to-move-in modern family home with eco features and warranty protection, but buyers should check internal room sizes and the management arrangements.
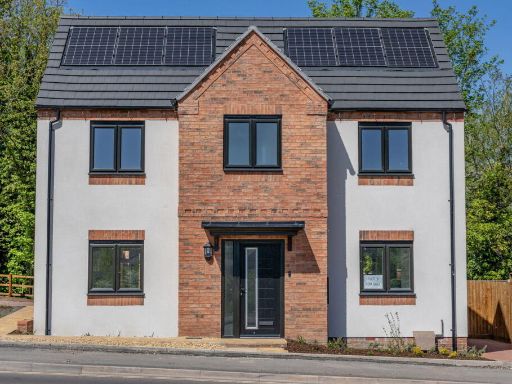 3 bedroom detached house for sale in Wollaston Mill, Wollaston Road, Wollaston, Stourbridge, DY8 — £345,000 • 3 bed • 2 bath • 804 ft²
3 bedroom detached house for sale in Wollaston Mill, Wollaston Road, Wollaston, Stourbridge, DY8 — £345,000 • 3 bed • 2 bath • 804 ft²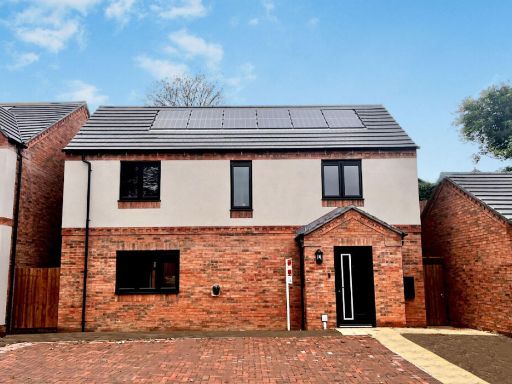 4 bedroom detached house for sale in High Street, Wollaston, Stourbridge, DY8 — £399,000 • 4 bed • 2 bath • 1140 ft²
4 bedroom detached house for sale in High Street, Wollaston, Stourbridge, DY8 — £399,000 • 4 bed • 2 bath • 1140 ft²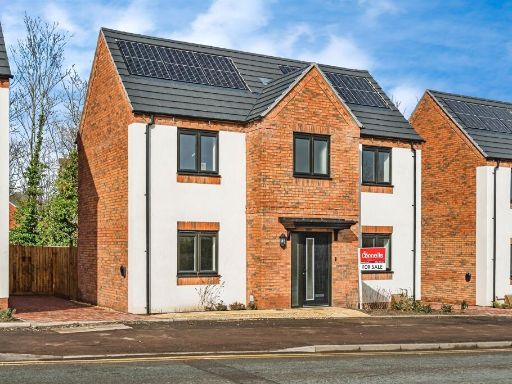 3 bedroom detached house for sale in High Street, Wollaston, Stourbridge, DY8 — £345,000 • 3 bed • 2 bath • 946 ft²
3 bedroom detached house for sale in High Street, Wollaston, Stourbridge, DY8 — £345,000 • 3 bed • 2 bath • 946 ft²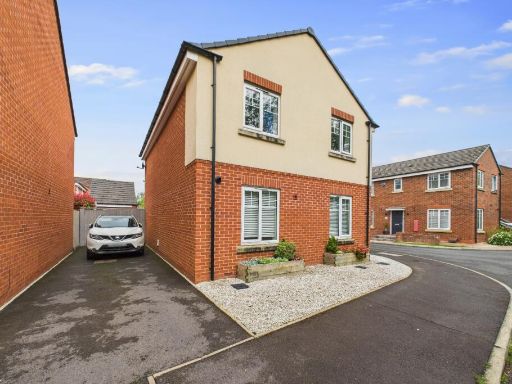 4 bedroom detached house for sale in Morrow Way, Wollaston, Stourbridge, DY8 4GE, DY8 — £392,000 • 4 bed • 3 bath • 1093 ft²
4 bedroom detached house for sale in Morrow Way, Wollaston, Stourbridge, DY8 4GE, DY8 — £392,000 • 4 bed • 3 bath • 1093 ft²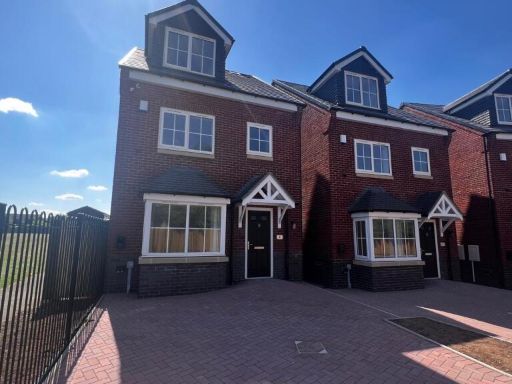 4 bedroom detached house for sale in Malt Mill Lane, Halesowen, B62 — £375,000 • 4 bed • 3 bath • 1280 ft²
4 bedroom detached house for sale in Malt Mill Lane, Halesowen, B62 — £375,000 • 4 bed • 3 bath • 1280 ft²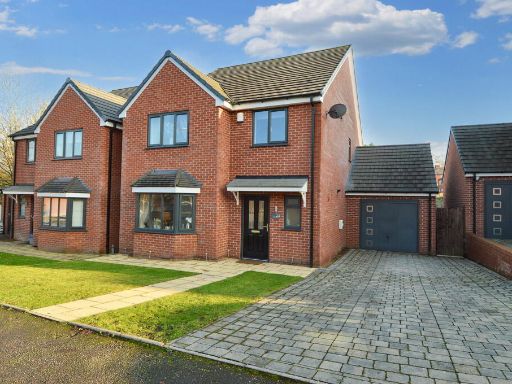 4 bedroom detached house for sale in Lowndes Road, Stourbridge, DY8 3SW, DY8 — £400,000 • 4 bed • 2 bath • 1550 ft²
4 bedroom detached house for sale in Lowndes Road, Stourbridge, DY8 3SW, DY8 — £400,000 • 4 bed • 2 bath • 1550 ft²