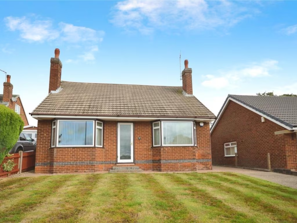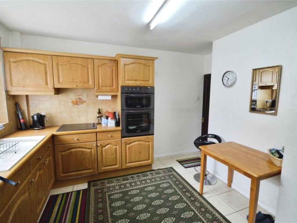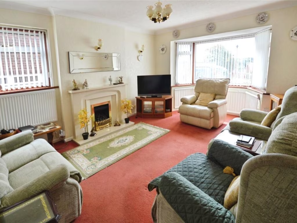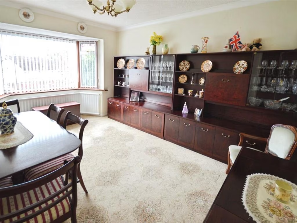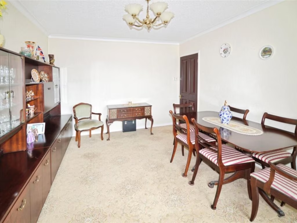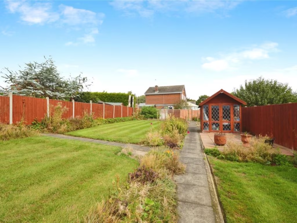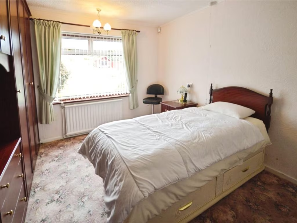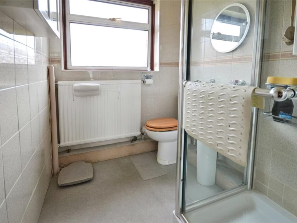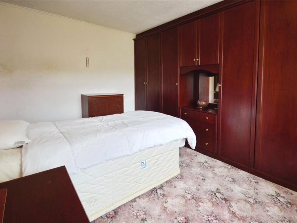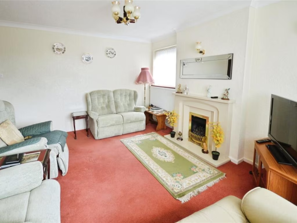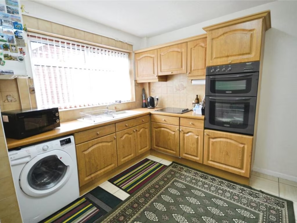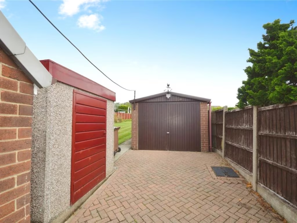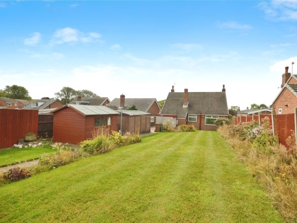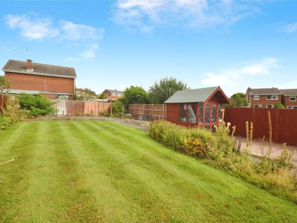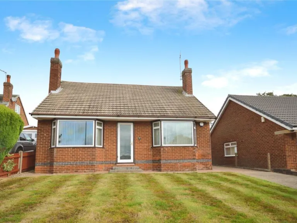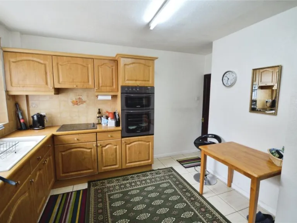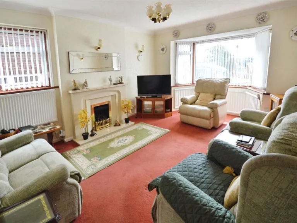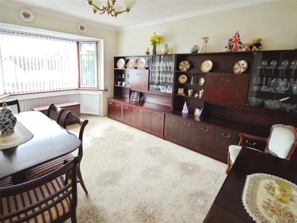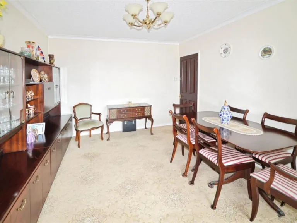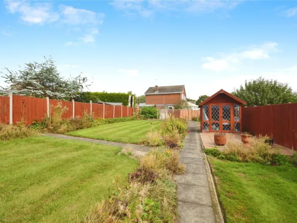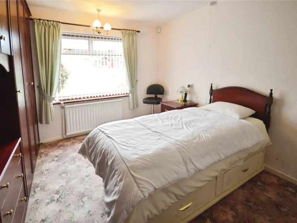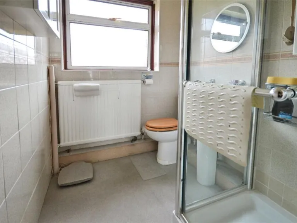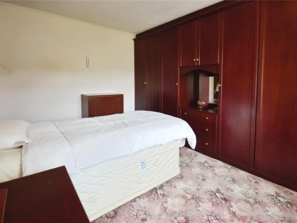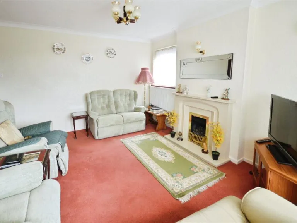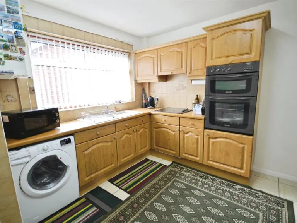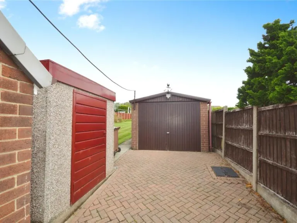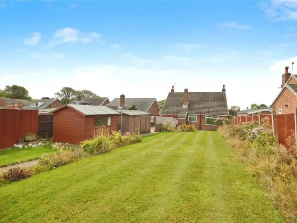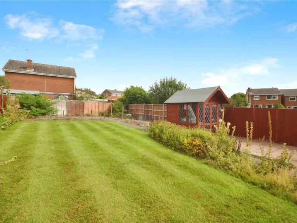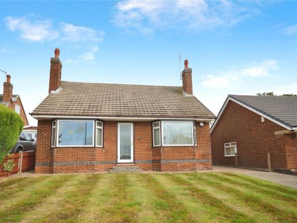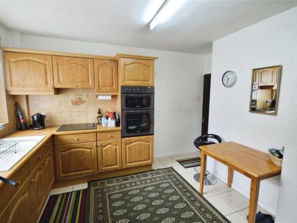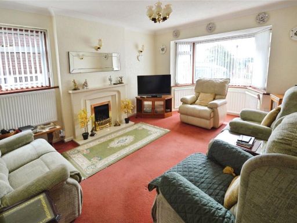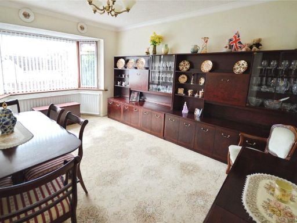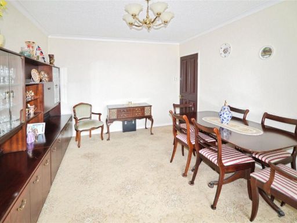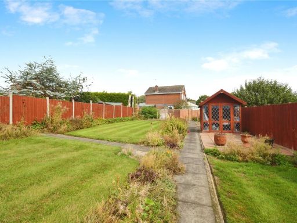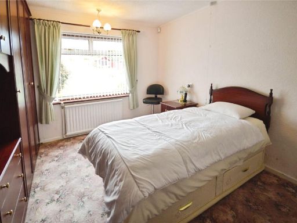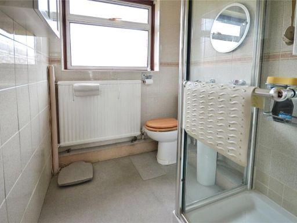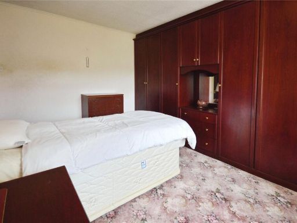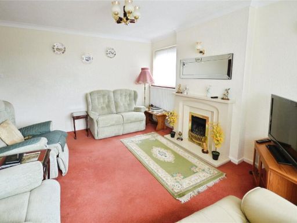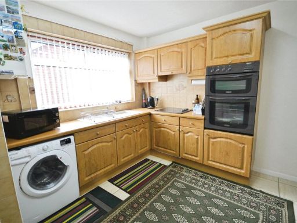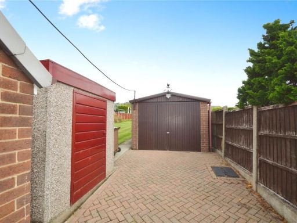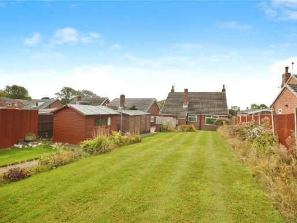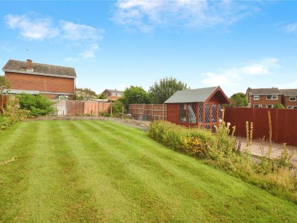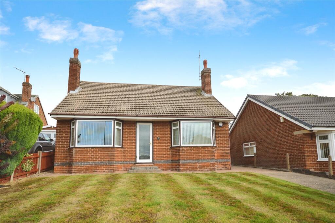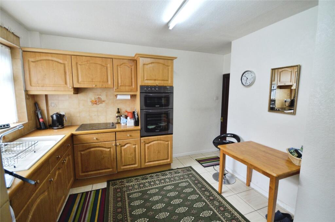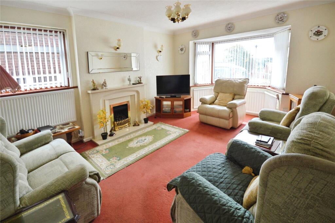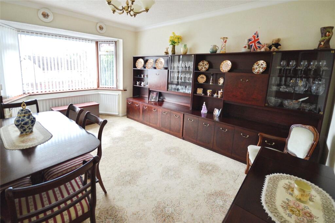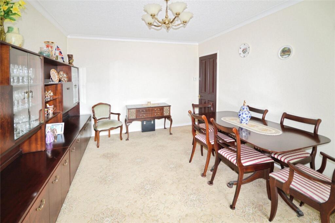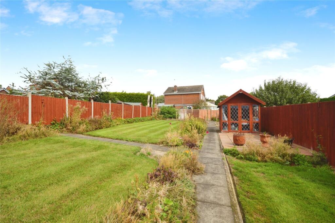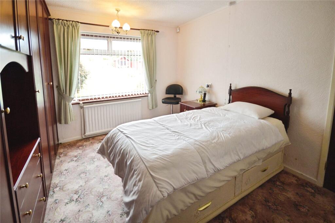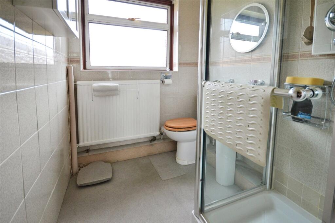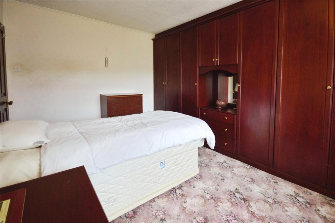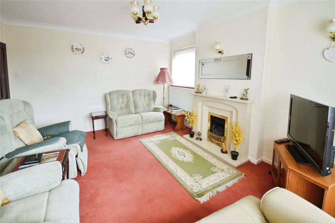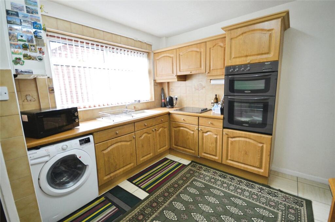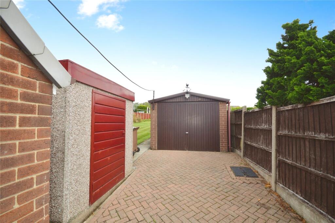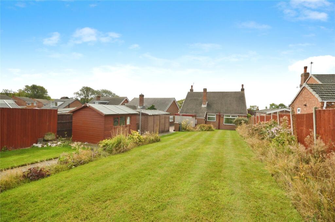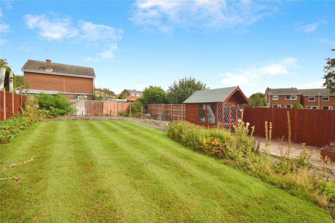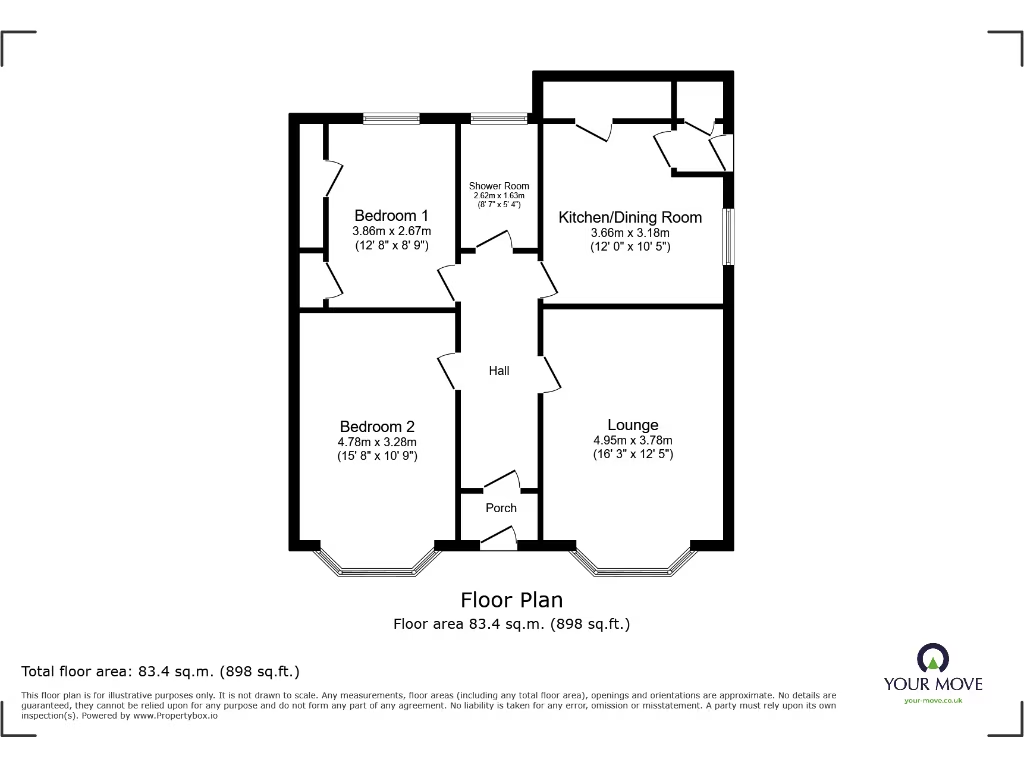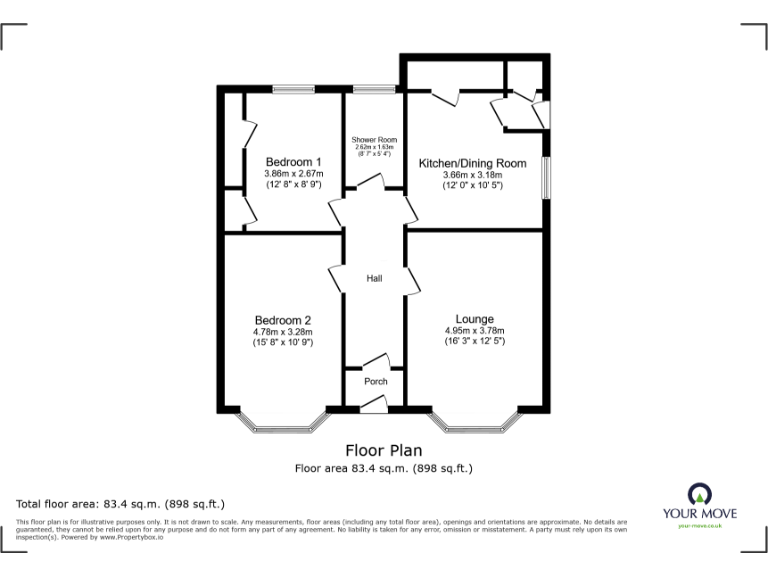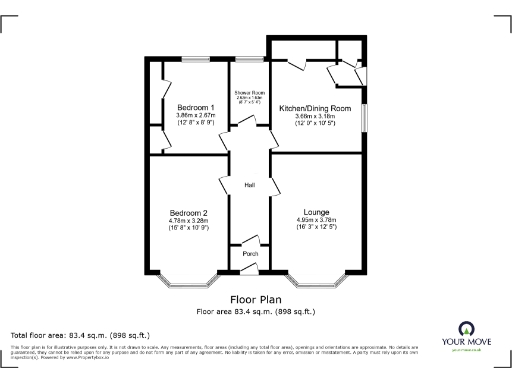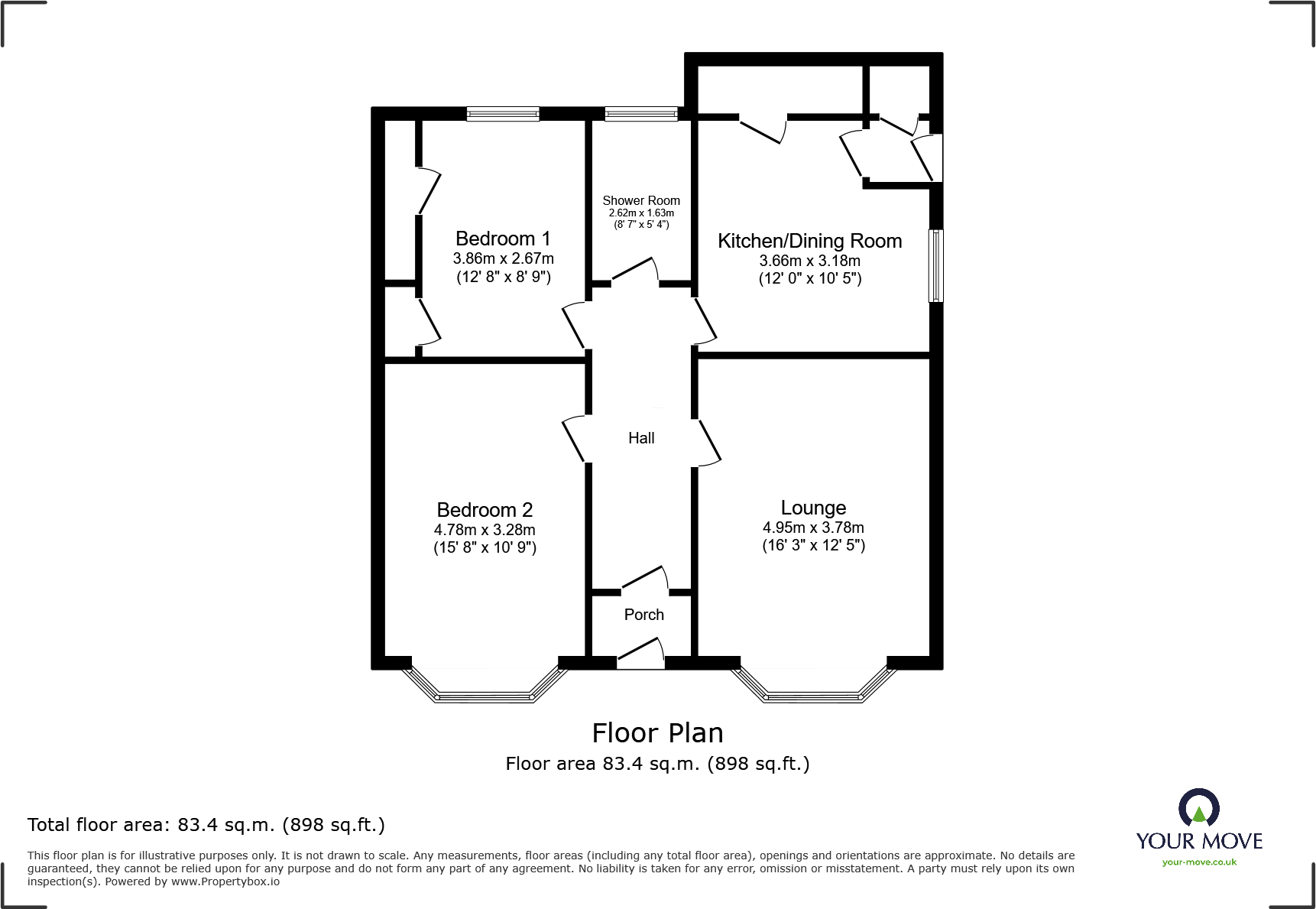Summary - Woodfield Drive, Swadlincote, Derbyshire, DE11 DE11 0DE
2 bed 1 bath Bungalow
Single-level home with garage and generous outdoor space for downsizers.
Large private rear garden with summerhouse and shed
This single-storey detached bungalow on Woodfield Drive offers straightforward, low-maintenance living with a large private rear garden and single garage. The neutral interiors are tidy throughout, making the house move-in ready for buyers wanting single-level accommodation without major upheaval. Broadband and mobile signal are both strong, supporting modern home working or streaming.
The accommodation includes a spacious separate reception room, two double bedrooms (one with fitted wardrobes) and a shower room. The kitchen and some fittings are dated — notably a 1980s-style kitchen — so there’s clear scope for cosmetic updating or a kitchen replacement to add value. The large plot and detached form give potential for extension or landscaping, subject to planning.
Practical positives include driveway parking, garage, summerhouse and shed for storage, plus proximity to schools, bus links and local amenities. Important considerations: the area records higher crime levels than average and the property would benefit from some modernisation to kitchen and interiors if you want contemporary finishes. Council tax band D and freehold tenure are confirmed.
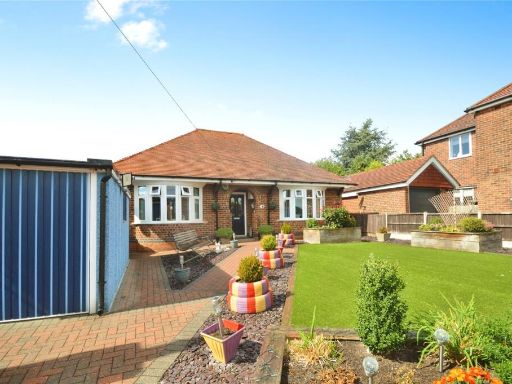 2 bedroom bungalow for sale in Westfield Road, Swadlincote, Derbyshire, DE11 — £335,000 • 2 bed • 1 bath • 1087 ft²
2 bedroom bungalow for sale in Westfield Road, Swadlincote, Derbyshire, DE11 — £335,000 • 2 bed • 1 bath • 1087 ft²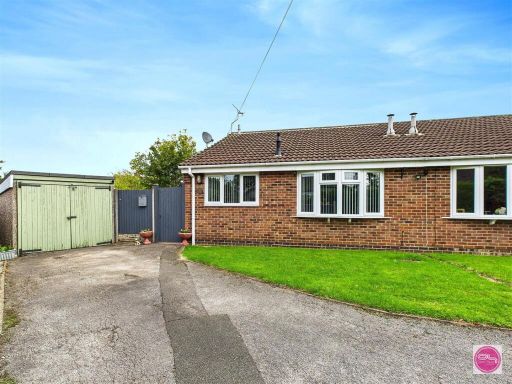 2 bedroom semi-detached bungalow for sale in Albert Road, Church Gresley, DE11 — £200,000 • 2 bed • 1 bath • 732 ft²
2 bedroom semi-detached bungalow for sale in Albert Road, Church Gresley, DE11 — £200,000 • 2 bed • 1 bath • 732 ft²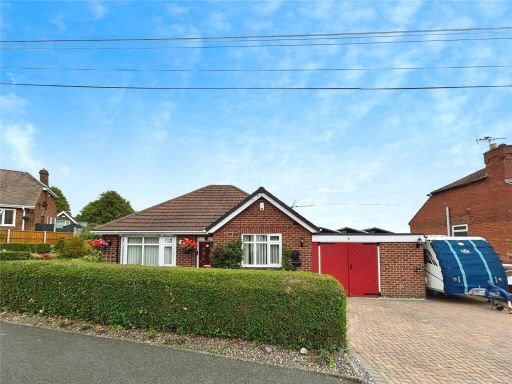 3 bedroom bungalow for sale in Westfield Road, Swadlincote, Derbyshire, DE11 — £360,000 • 3 bed • 2 bath • 1411 ft²
3 bedroom bungalow for sale in Westfield Road, Swadlincote, Derbyshire, DE11 — £360,000 • 3 bed • 2 bath • 1411 ft²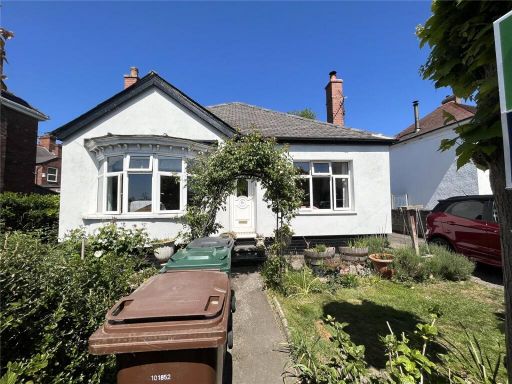 3 bedroom bungalow for sale in Eureka Road, Midway, Swadlincote, Derbyshire, DE11 — £240,000 • 3 bed • 1 bath • 1029 ft²
3 bedroom bungalow for sale in Eureka Road, Midway, Swadlincote, Derbyshire, DE11 — £240,000 • 3 bed • 1 bath • 1029 ft²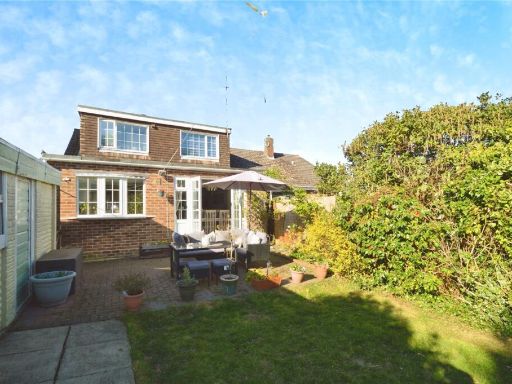 2 bedroom bungalow for sale in Renshaw Drive, Newhall, Swadlincote, Derbyshire, DE11 — £220,000 • 2 bed • 2 bath • 1071 ft²
2 bedroom bungalow for sale in Renshaw Drive, Newhall, Swadlincote, Derbyshire, DE11 — £220,000 • 2 bed • 2 bath • 1071 ft²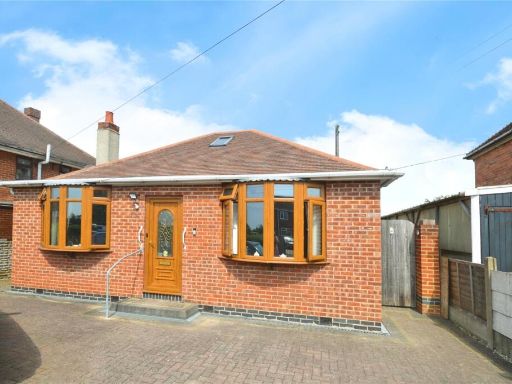 2 bedroom bungalow for sale in Tower Road, Hartshorne, Swadlincote, Derbyshire, DE11 — £285,000 • 2 bed • 1 bath • 1062 ft²
2 bedroom bungalow for sale in Tower Road, Hartshorne, Swadlincote, Derbyshire, DE11 — £285,000 • 2 bed • 1 bath • 1062 ft²