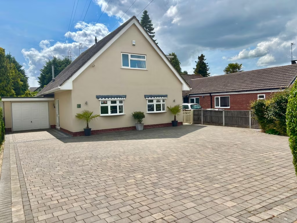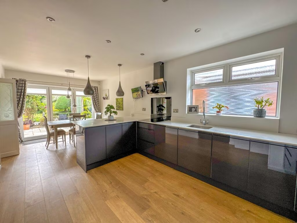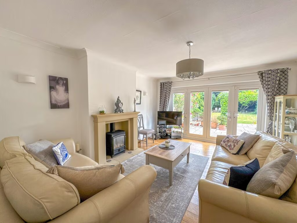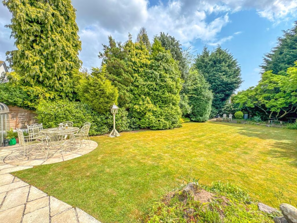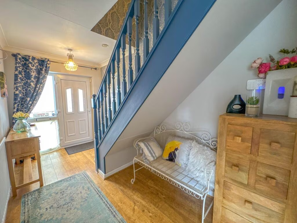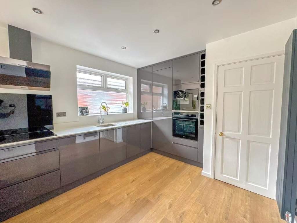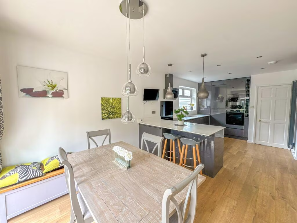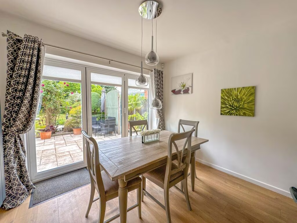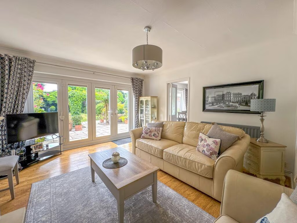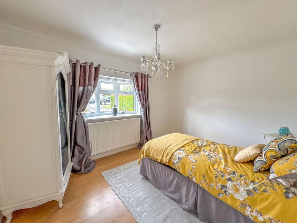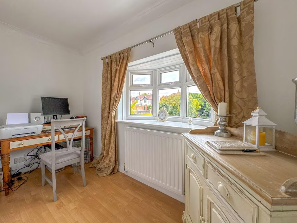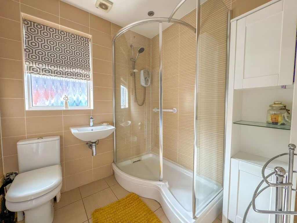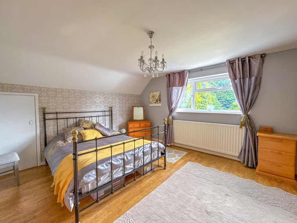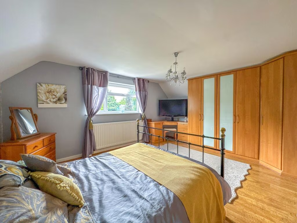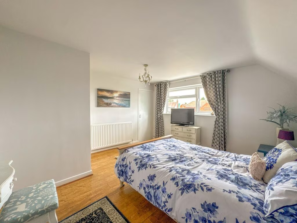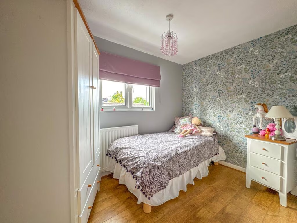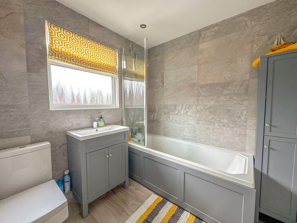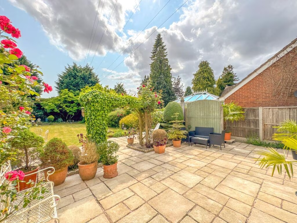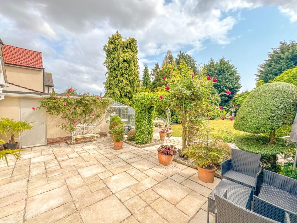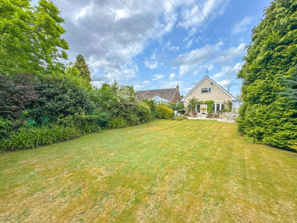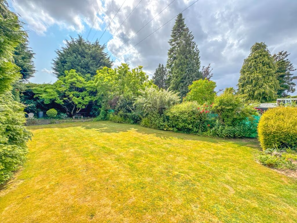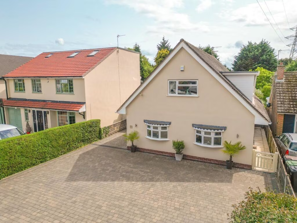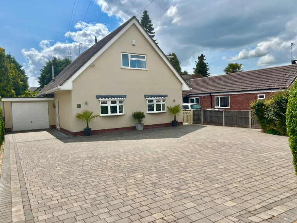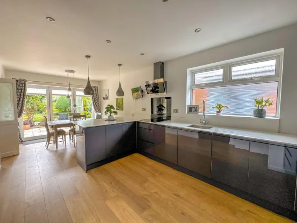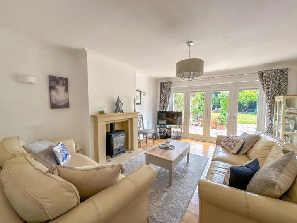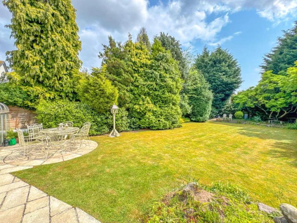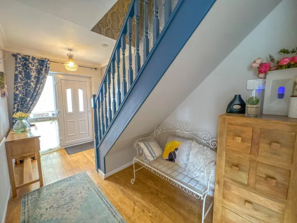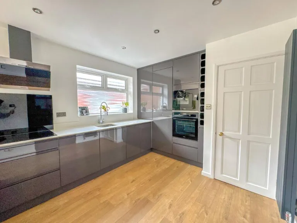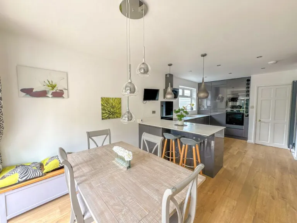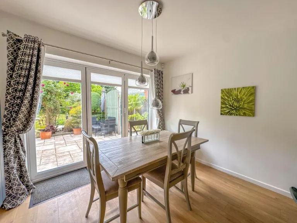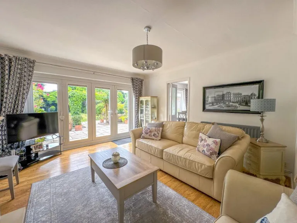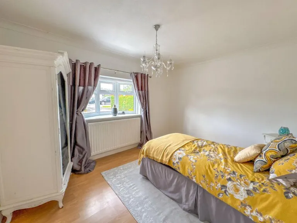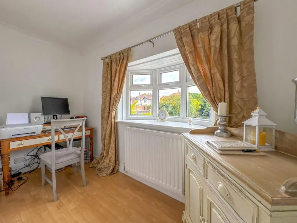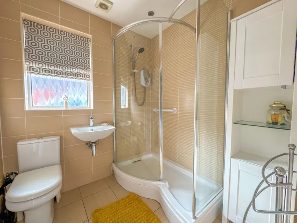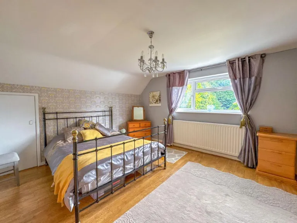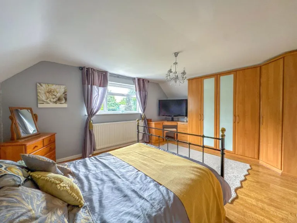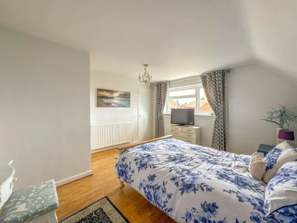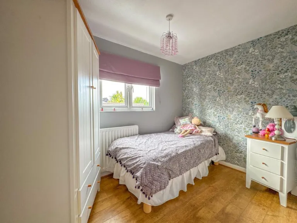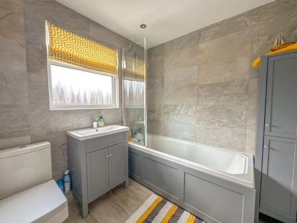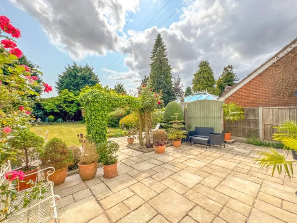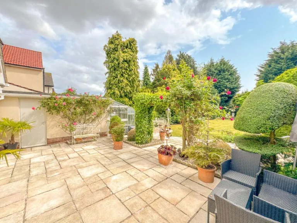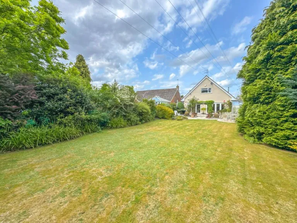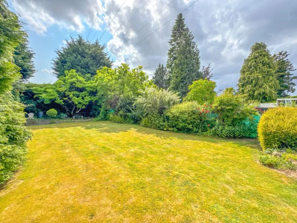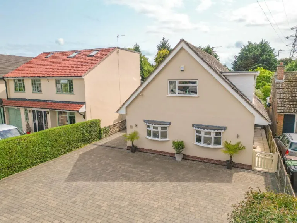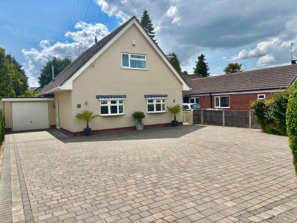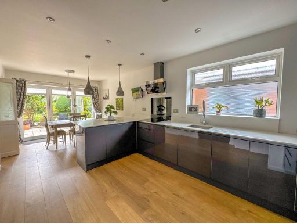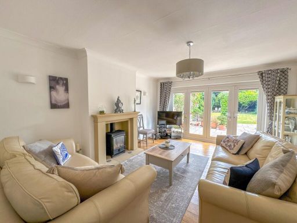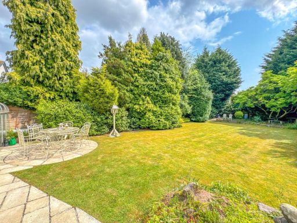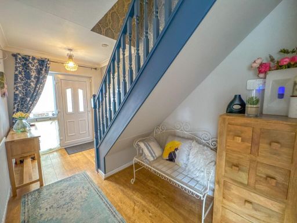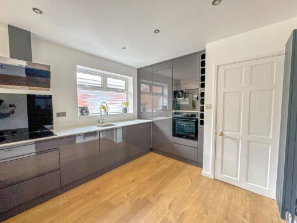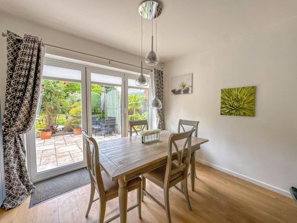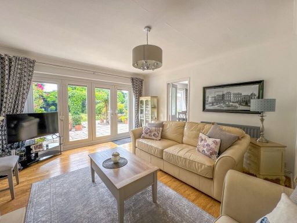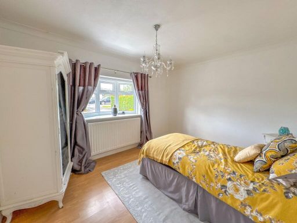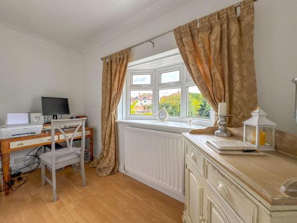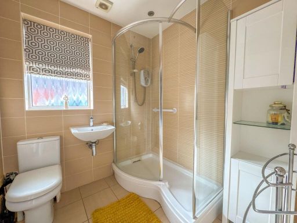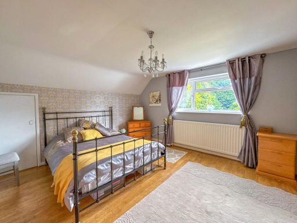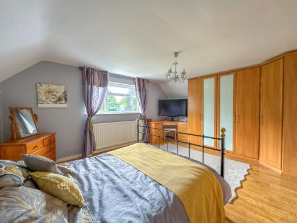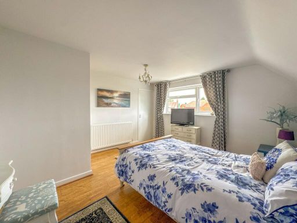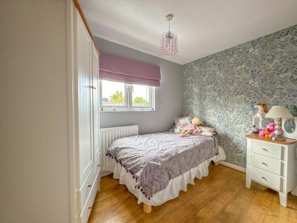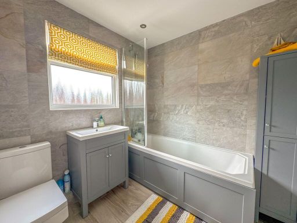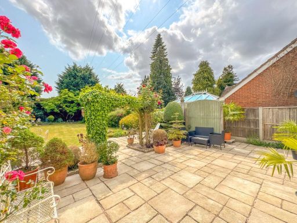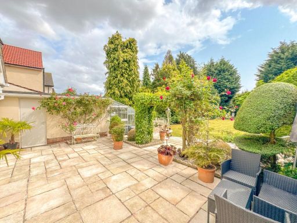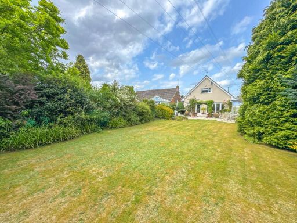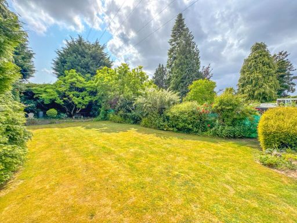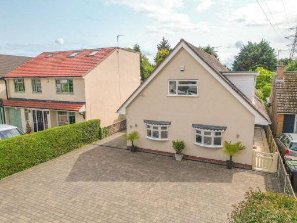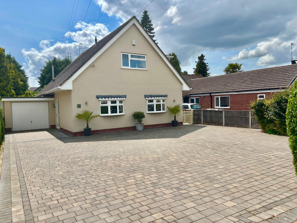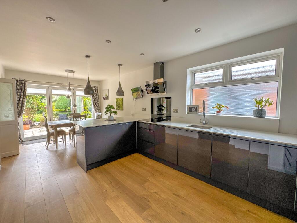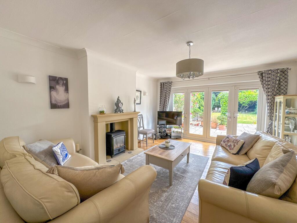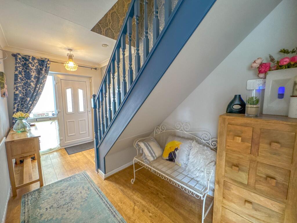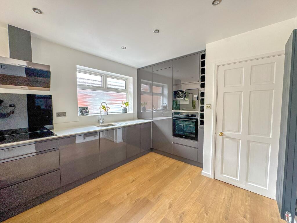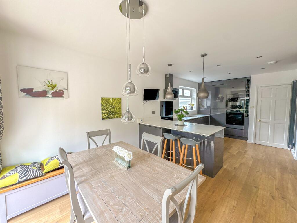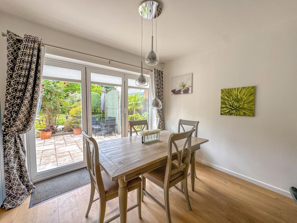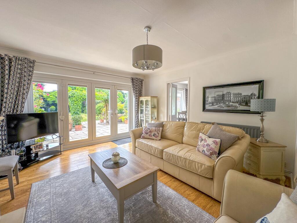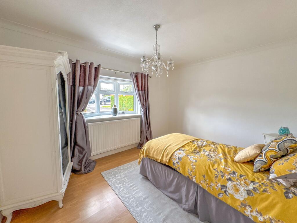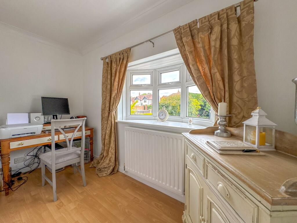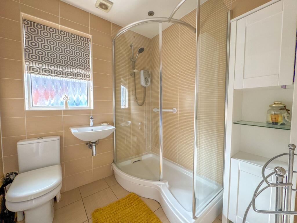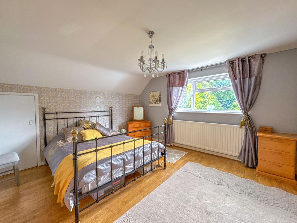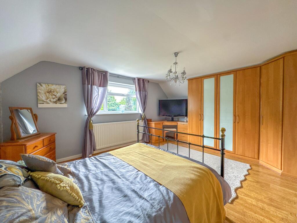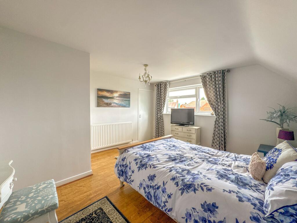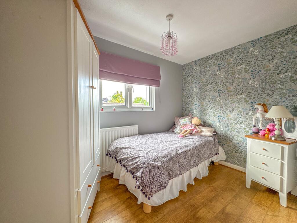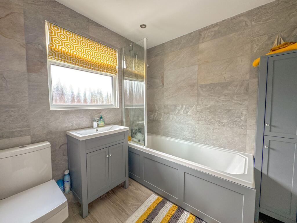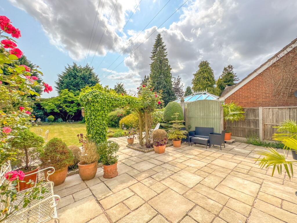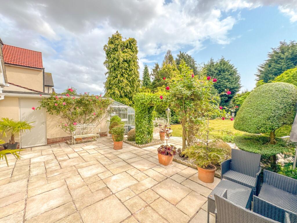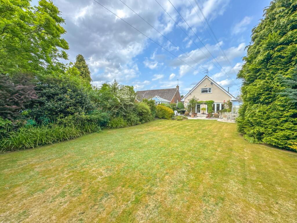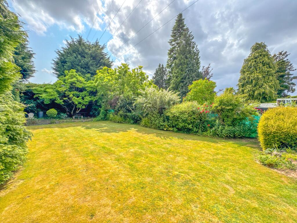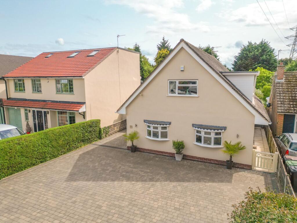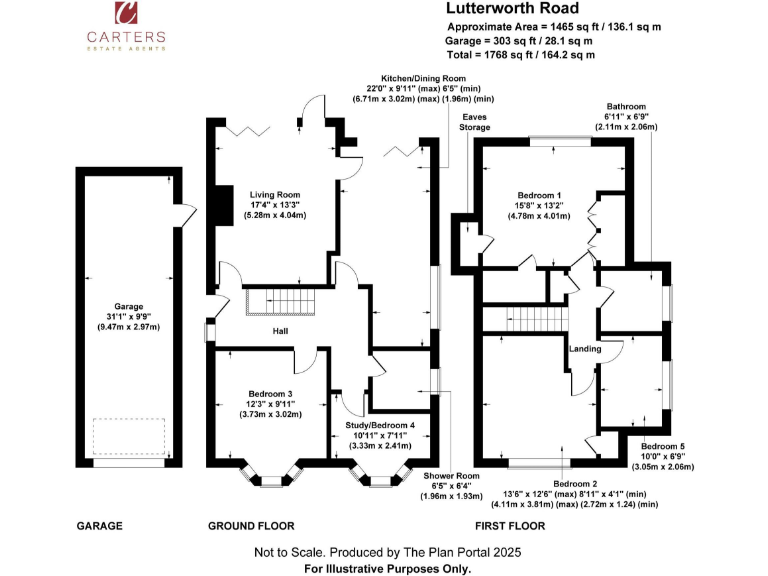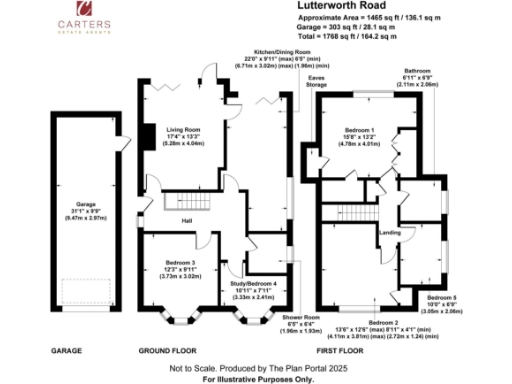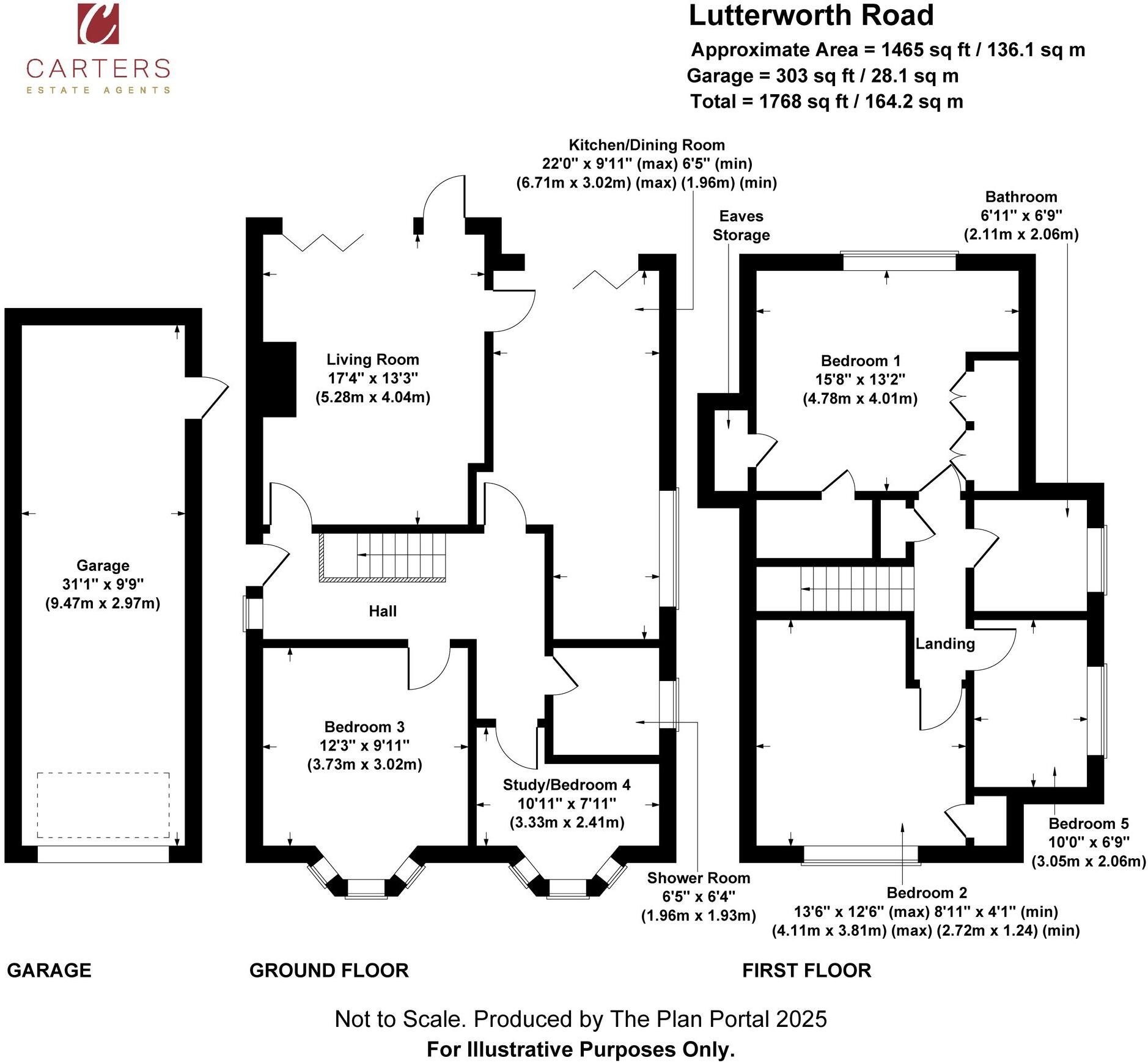Summary - 169 LUTTERWORTH ROAD NUNEATON CV11 6PY
5 bed 2 bath Detached
Spacious modernised 5-bedroom home with new kitchen, large private garden and tandem garage.
Five flexible bedrooms, ideal for families or multi-generational living
Set on sought-after Lutterworth Road, this spacious 5-bedroom chalet-style detached home offers flexible accommodation across two floors — ideal for growing families or multi-generational living. The recently installed extended kitchen with integrated appliances and bifold doors provides a turnkey hub for everyday life and entertaining; it’s brand new and unused. A bright living room with a gas-stove feature and French doors opens to a large, private, well-planted garden that delivers excellent outdoor space and year-round privacy.
Practical strengths include a wide block-paved driveway with generous parking, a tandem garage for secure storage or workshop use, and a ground-floor shower room alongside an upstairs family bathroom for convenience. The house has been modernised throughout and is offered with no upward chain, simplifying a quick move. The plot is large for the area and the property footprint (approx. 1,465 sq ft) gives comfortable room sizes throughout.
Buyers should note a few material points: the home is heated by an oil-fired boiler (private supply), double glazing install dates are unknown, and the EPC is rated D. Council tax is above average for the area. These factors affect running costs and may influence mortgage or insurance considerations, but the recent refurbishments reduce immediate maintenance requirements.
Overall, this property suits families seeking space, those needing flexible ground-floor accommodation, or buyers wanting a largely move-in-ready home with scope to personalise. Proximity to well-rated local primary and secondary schools, nearby amenities and good transport links add everyday convenience and long-term appeal.
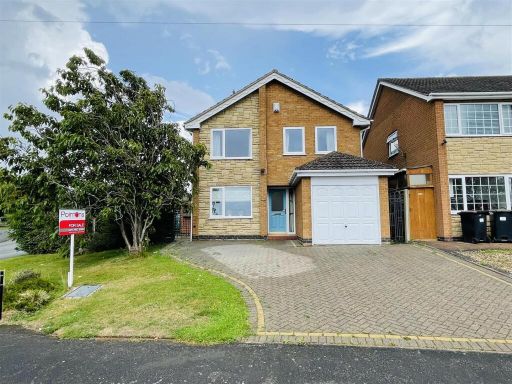 4 bedroom detached house for sale in Hathaway Drive, Whitestone, CV11 — £340,000 • 4 bed • 1 bath • 982 ft²
4 bedroom detached house for sale in Hathaway Drive, Whitestone, CV11 — £340,000 • 4 bed • 1 bath • 982 ft²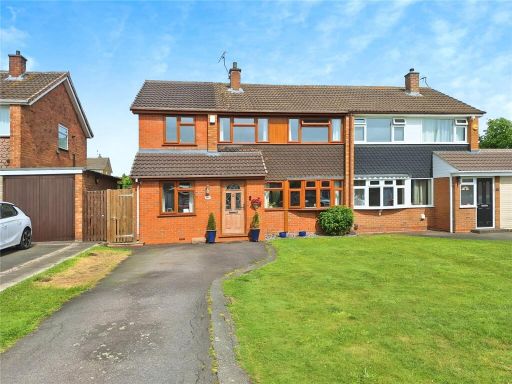 4 bedroom semi-detached house for sale in Meadowside, Nuneaton, Warwickshire, CV11 — £335,000 • 4 bed • 2 bath • 1138 ft²
4 bedroom semi-detached house for sale in Meadowside, Nuneaton, Warwickshire, CV11 — £335,000 • 4 bed • 2 bath • 1138 ft²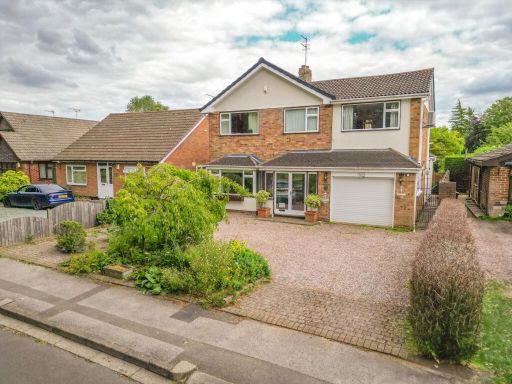 4 bedroom detached house for sale in Magyar Crescent, Nuneaton, CV11 — £525,000 • 4 bed • 2 bath • 1957 ft²
4 bedroom detached house for sale in Magyar Crescent, Nuneaton, CV11 — £525,000 • 4 bed • 2 bath • 1957 ft²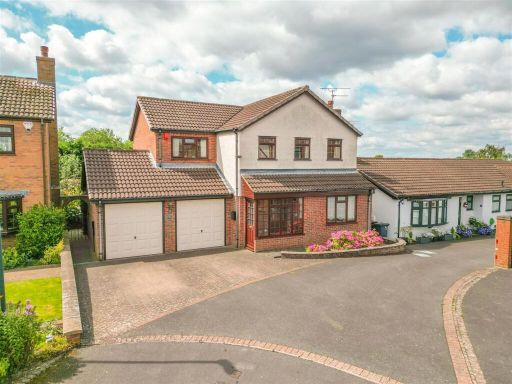 4 bedroom detached house for sale in Hawk Close, Nuneaton, CV11 — £410,000 • 4 bed • 2 bath • 1896 ft²
4 bedroom detached house for sale in Hawk Close, Nuneaton, CV11 — £410,000 • 4 bed • 2 bath • 1896 ft²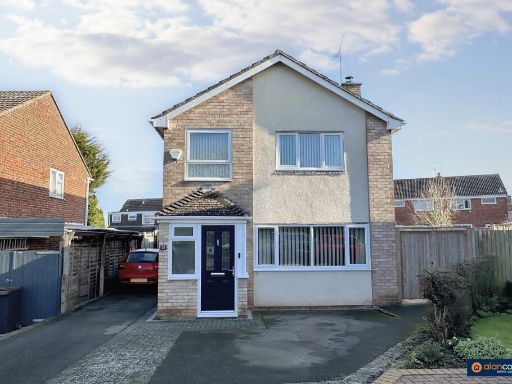 3 bedroom detached house for sale in Alderbrook Drive, Whitestone, Nuneaton, CV11 6PL, CV11 — £325,000 • 3 bed • 1 bath • 1268 ft²
3 bedroom detached house for sale in Alderbrook Drive, Whitestone, Nuneaton, CV11 6PL, CV11 — £325,000 • 3 bed • 1 bath • 1268 ft²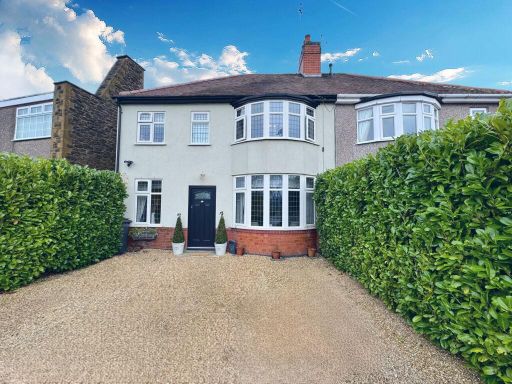 4 bedroom semi-detached house for sale in Bulkington Lane, Nuneaton, CV11 — £355,000 • 4 bed • 2 bath • 1092 ft²
4 bedroom semi-detached house for sale in Bulkington Lane, Nuneaton, CV11 — £355,000 • 4 bed • 2 bath • 1092 ft²