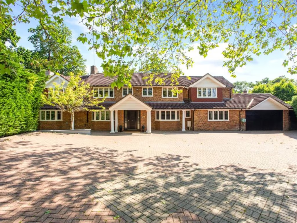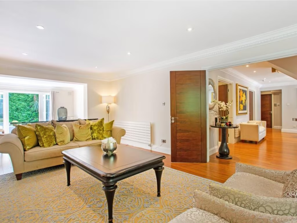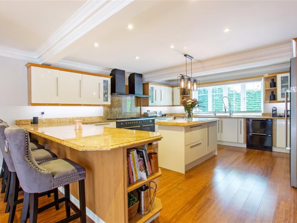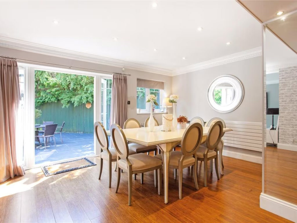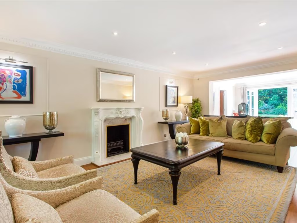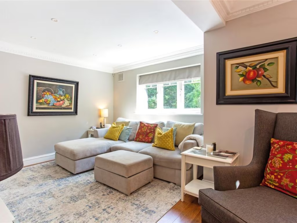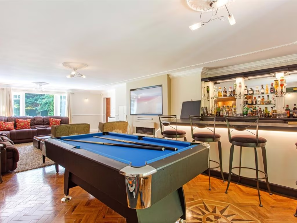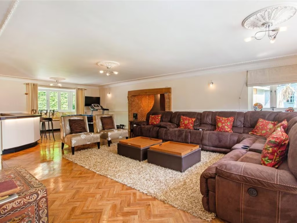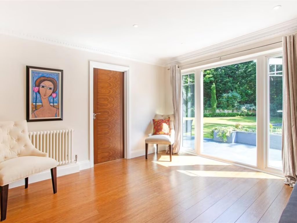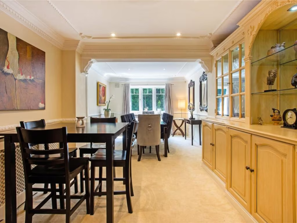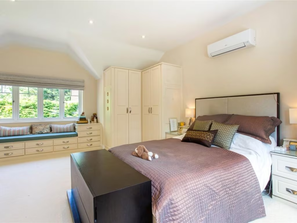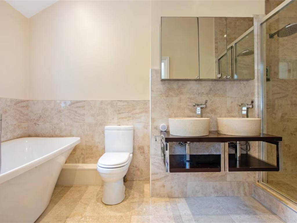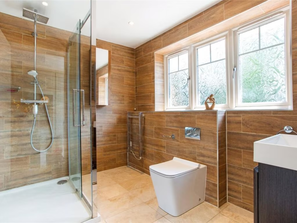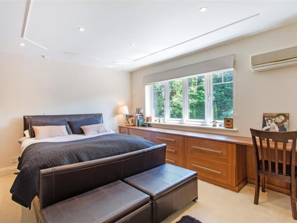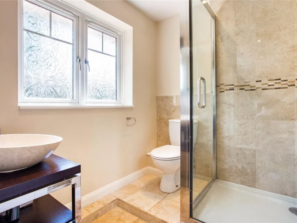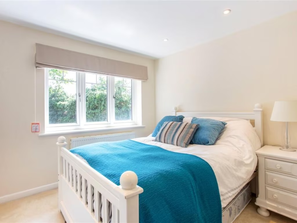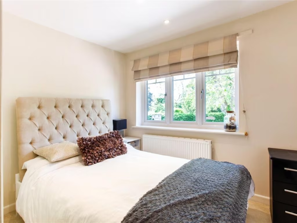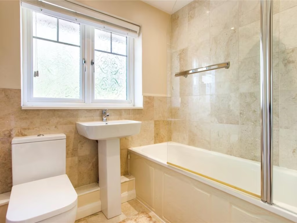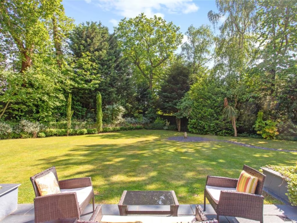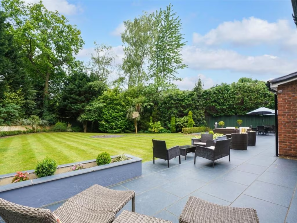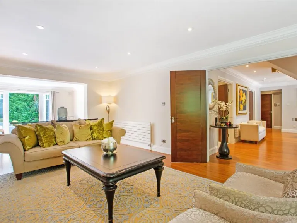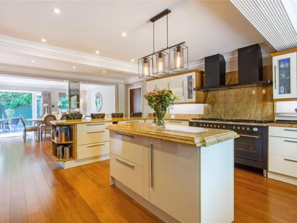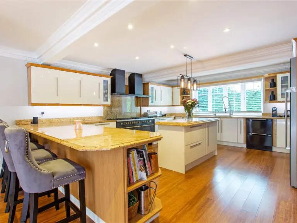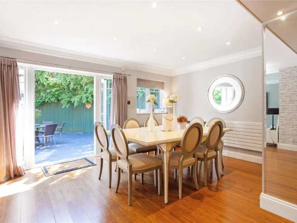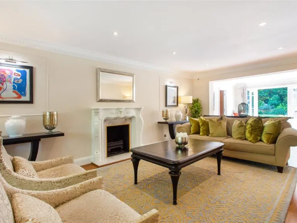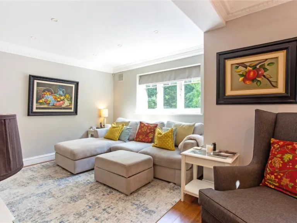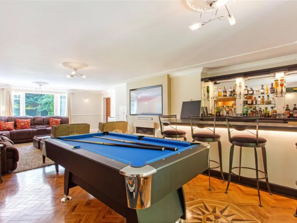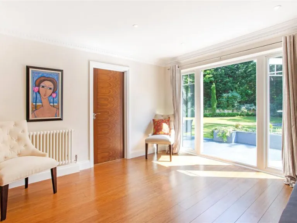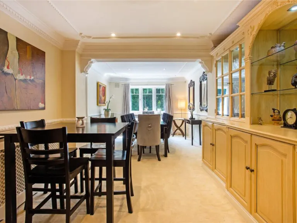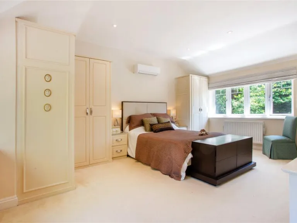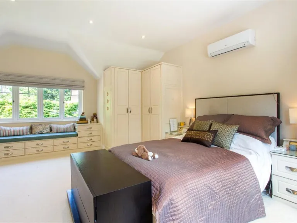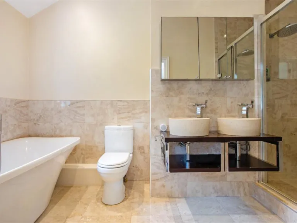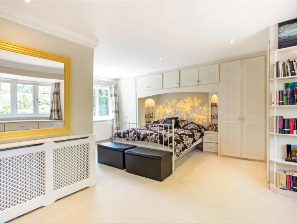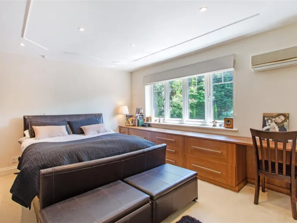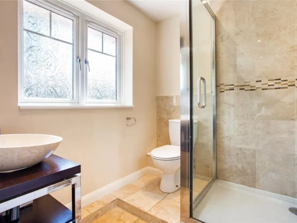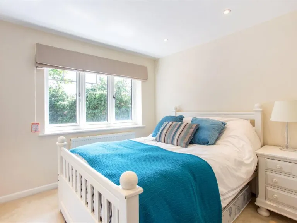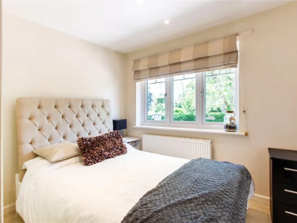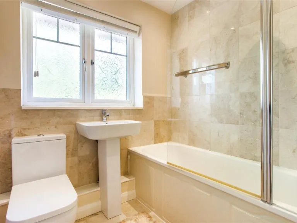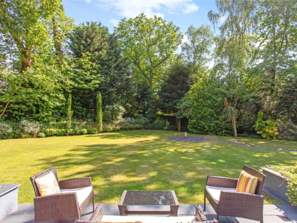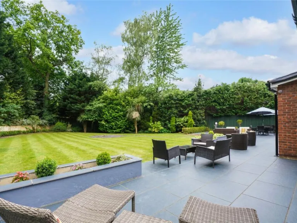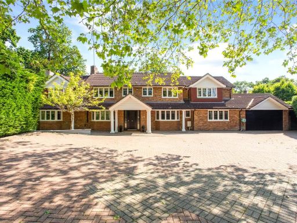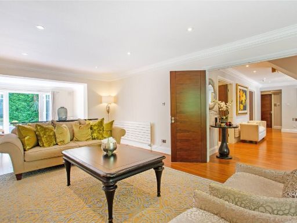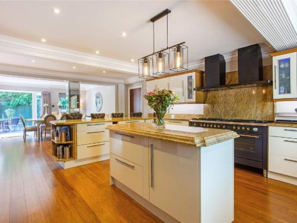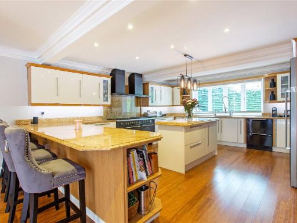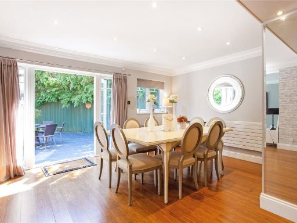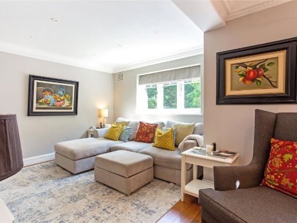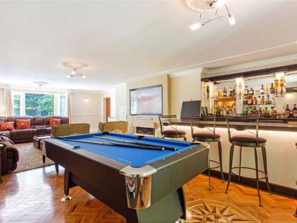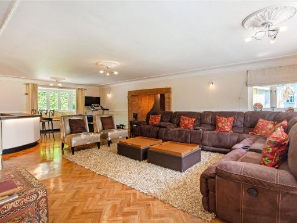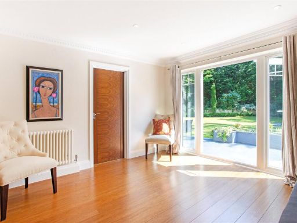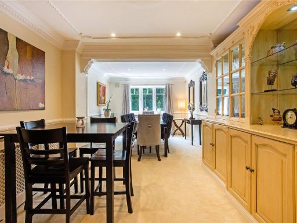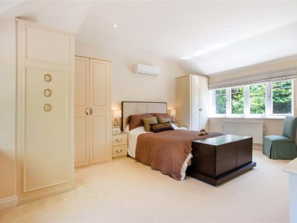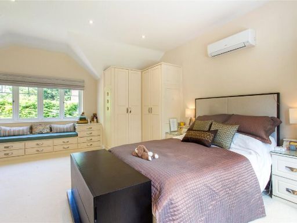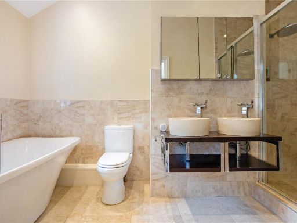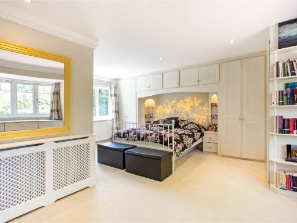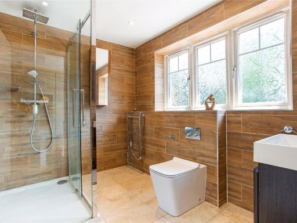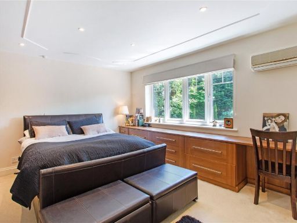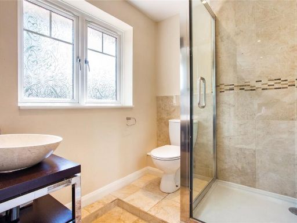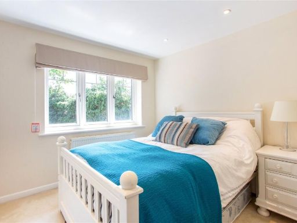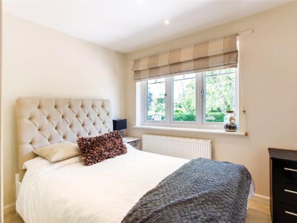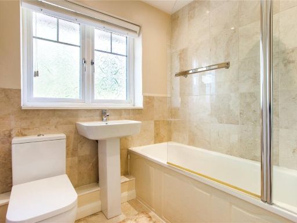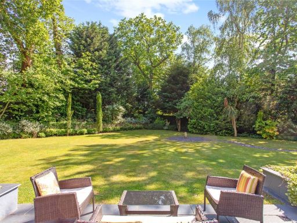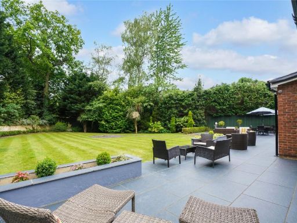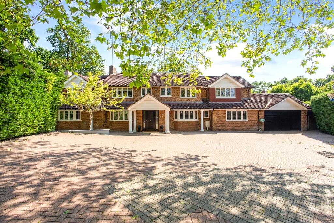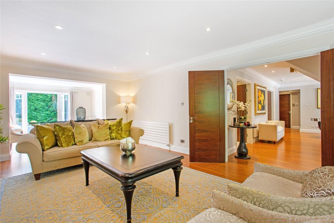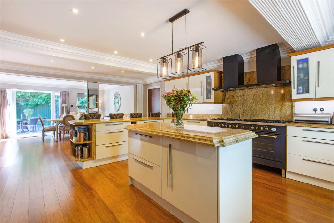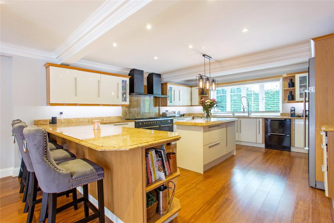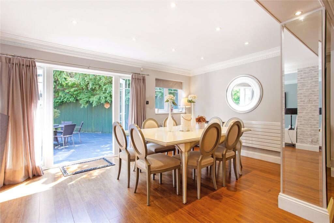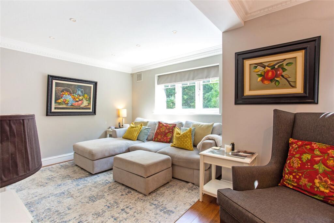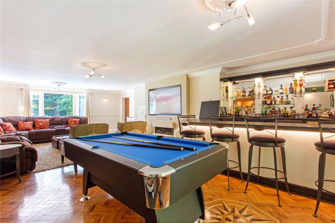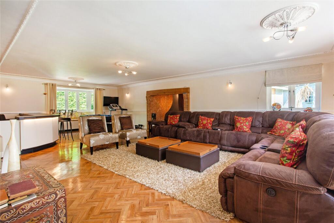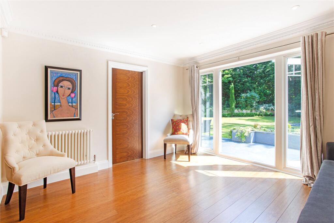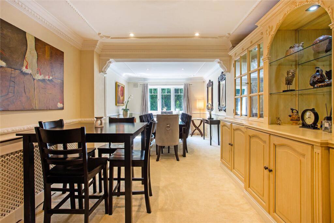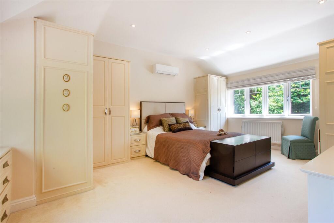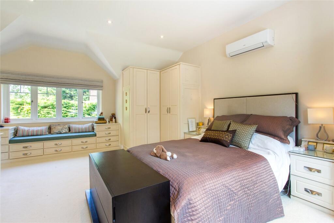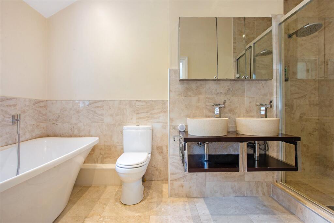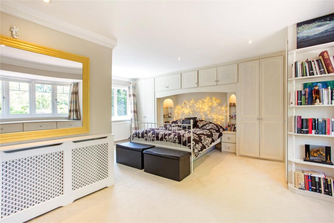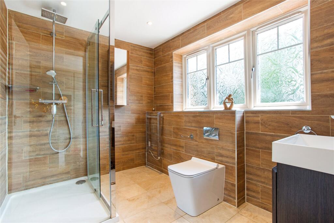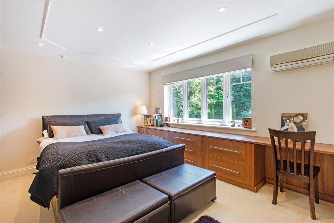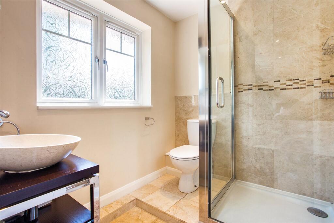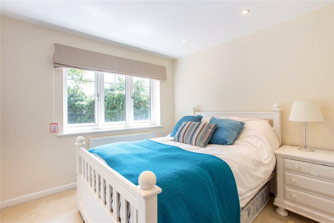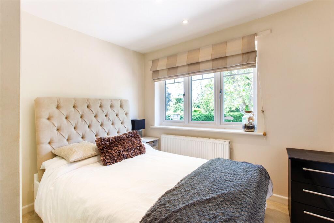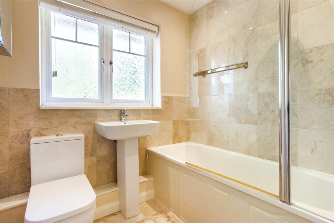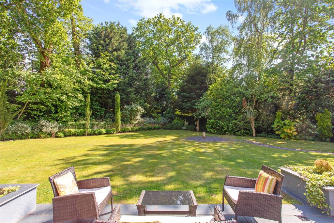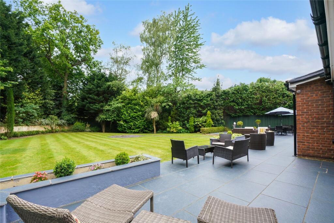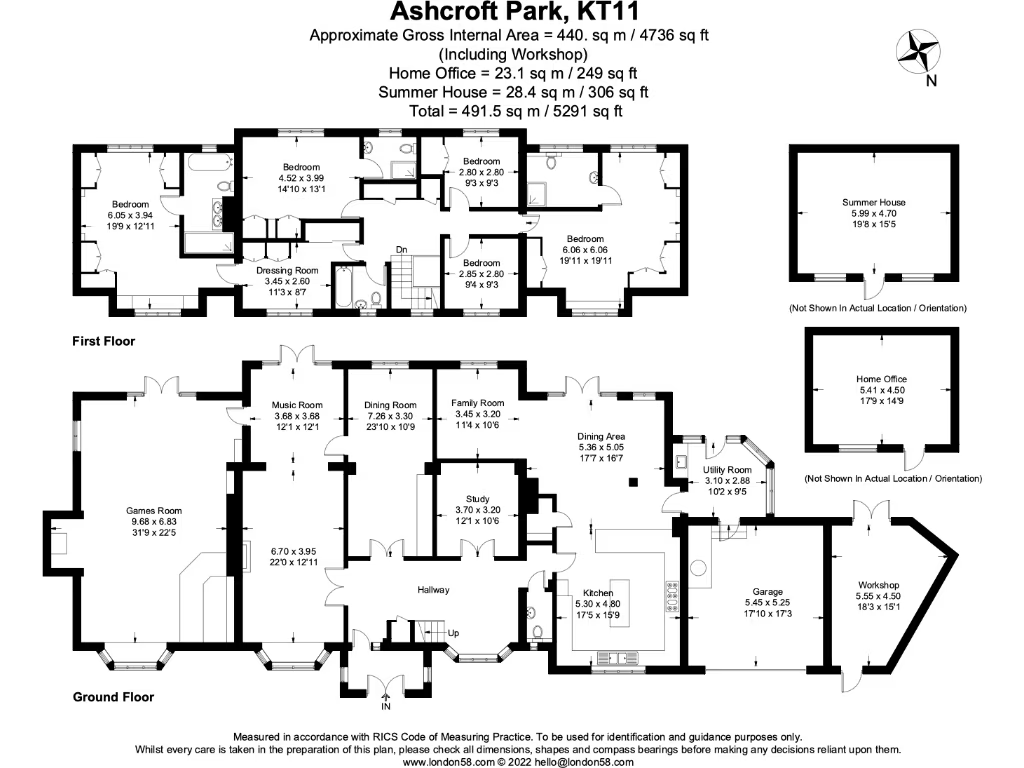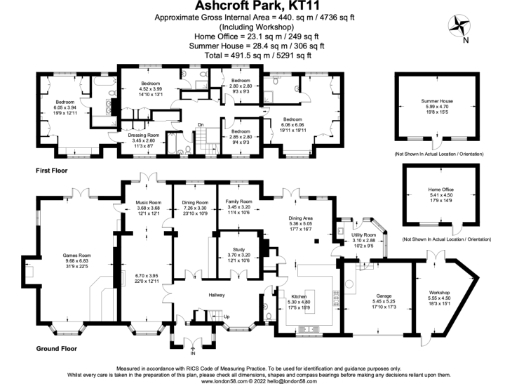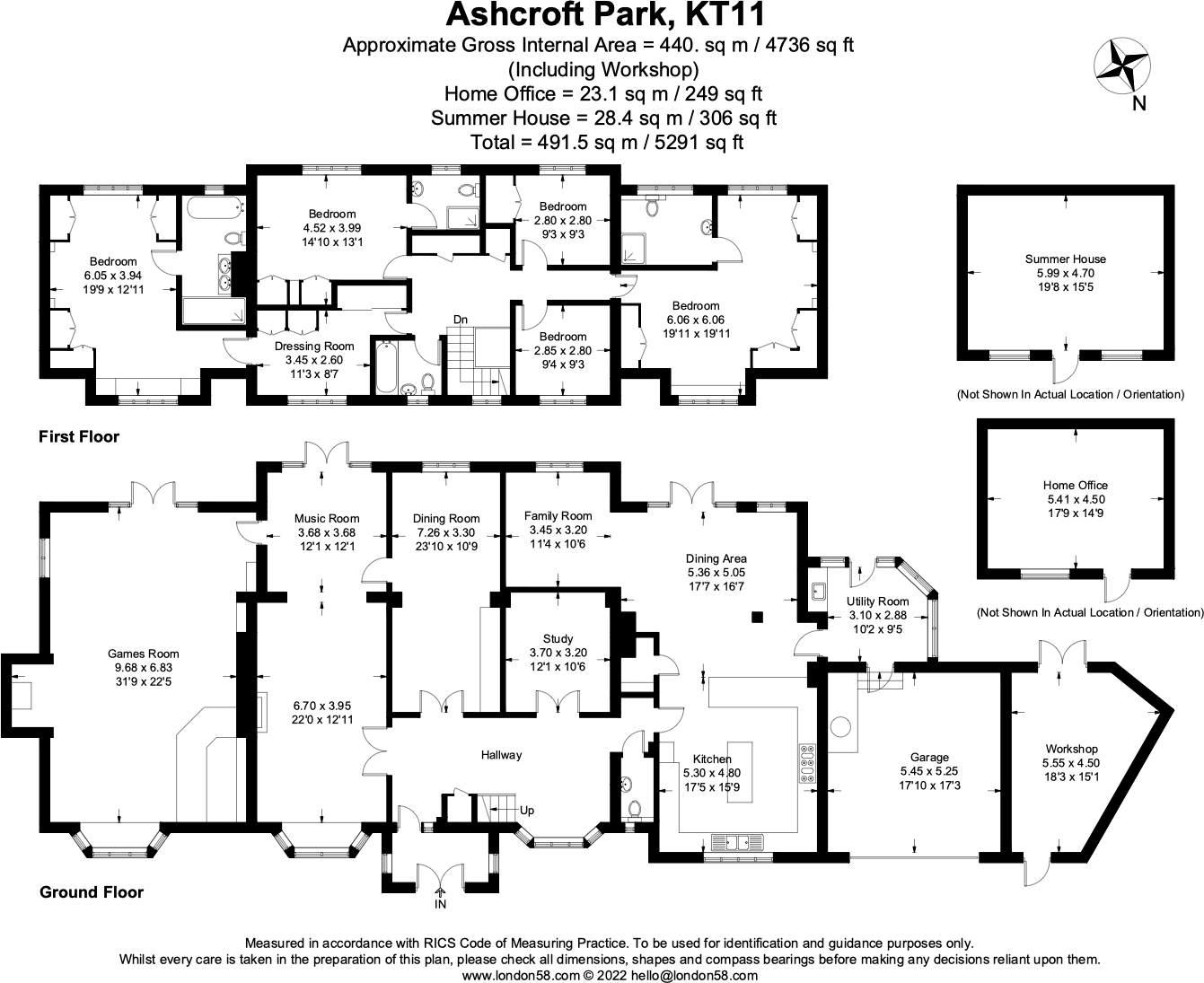Summary - 4 ASHCROFT PARK COBHAM KT11 2DN
5 bed 4 bath Detached
Spacious plot, multiple reception rooms and home office outbuildings for growing families.
South-facing rear garden with terrace, lawn and two garden outbuildings
Large open-plan kitchen/dining/living area ideal for family life
Games room with fitted bar and log burner for entertaining
Principal bedroom suite plus two further bedroom suites
Gated paved driveway and double garage; ample secure parking
Built 1976–82; partial insulation—some modernisation may be needed
Double glazing fitted after 2002; mains gas boiler and radiators
Council tax class is quite expensive; large upkeep costs expected
Set behind private electric gates in Cobham’s Fairmile area, this substantial detached house provides generous accommodation across an expansive footprint. The home has been extended and configured for family living and entertaining, with a large open-plan kitchen/dining/living area, dedicated games room with fitted bar and log burner, separate study, music room and multiple reception spaces. The principal suite and two further bedroom suites add convenience for a large household.
The plot is a major selling point: a very large, south-facing rear garden with terrace, lawn and two garden rooms including a summer house and a home office. The gated paved driveway and double garage provide plentiful parking and secure access. Broadband and mobile signal are excellent, and there’s no flood risk.
Practical points to note: the house dates from the late 1970s/early 1980s and shows typical construction of that era (cavity walls with partial insulation). Although double glazing has been installed post‑2002 and heating is mains gas with a boiler and radiators, some buyers may want to update finishes or improve insulation to modern standards. Council tax is described as quite expensive, and the size/scale mean ongoing maintenance costs will be higher than average.
This property suits a professional or growing family seeking a spacious, private home near top local schools, with flexible outbuildings for work or leisure. It also offers scope for further refurbishment or reconfiguration for buyers who want to personalise a large, well‑located plot.
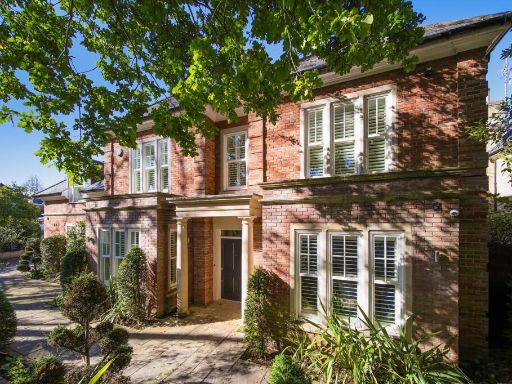 5 bedroom detached house for sale in Fairbourne, Cobham, Surrey, KT11 — £2,750,000 • 5 bed • 5 bath • 5618 ft²
5 bedroom detached house for sale in Fairbourne, Cobham, Surrey, KT11 — £2,750,000 • 5 bed • 5 bath • 5618 ft²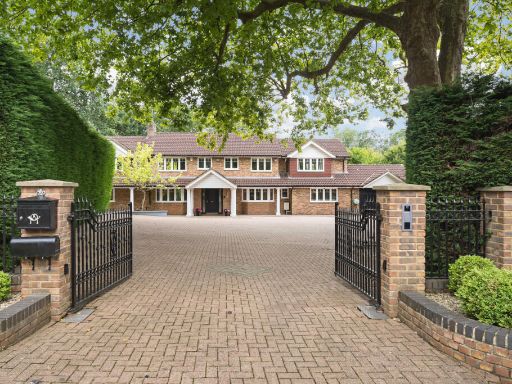 5 bedroom detached house for sale in Ashcroft Park, Cobham, KT11 — £2,250,000 • 5 bed • 4 bath • 5349 ft²
5 bedroom detached house for sale in Ashcroft Park, Cobham, KT11 — £2,250,000 • 5 bed • 4 bath • 5349 ft²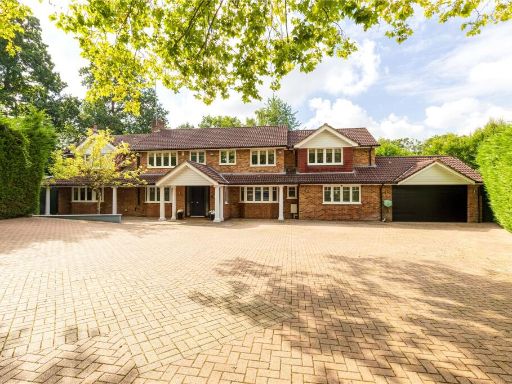 5 bedroom detached house for sale in Ashcroft Park, Cobham, KT11 — £2,250,000 • 5 bed • 4 bath • 5300 ft²
5 bedroom detached house for sale in Ashcroft Park, Cobham, KT11 — £2,250,000 • 5 bed • 4 bath • 5300 ft²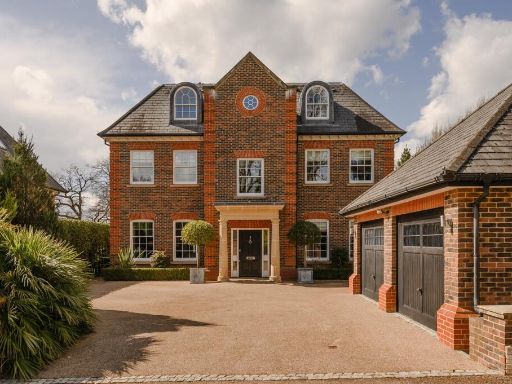 5 bedroom detached house for sale in Leigh Court, Cobham, KT11 — £3,250,000 • 5 bed • 4 bath • 4554 ft²
5 bedroom detached house for sale in Leigh Court, Cobham, KT11 — £3,250,000 • 5 bed • 4 bath • 4554 ft²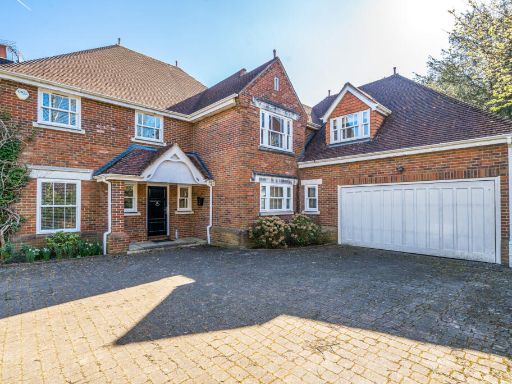 5 bedroom detached house for sale in Waterford Close, Cobham, KT11 — £1,600,000 • 5 bed • 4 bath • 3000 ft²
5 bedroom detached house for sale in Waterford Close, Cobham, KT11 — £1,600,000 • 5 bed • 4 bath • 3000 ft²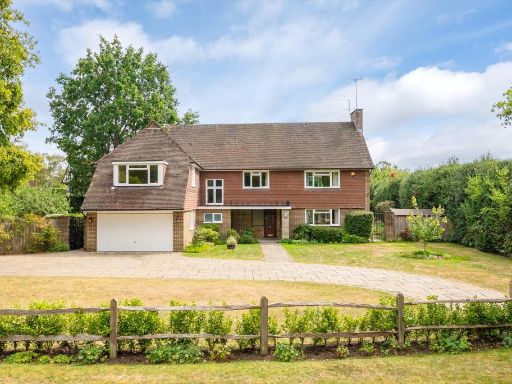 5 bedroom detached house for sale in Broad High Way, Cobham, Surrey, KT11 — £2,795,000 • 5 bed • 2 bath • 3991 ft²
5 bedroom detached house for sale in Broad High Way, Cobham, Surrey, KT11 — £2,795,000 • 5 bed • 2 bath • 3991 ft²