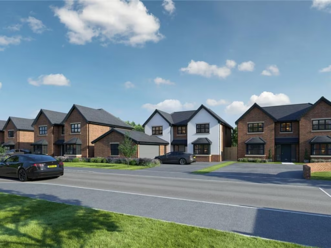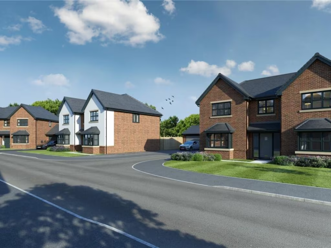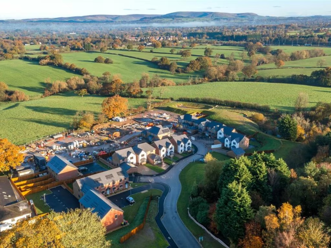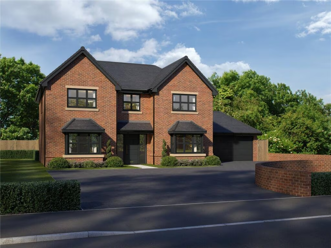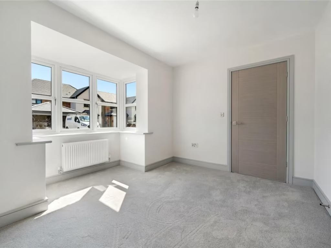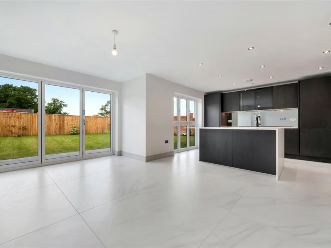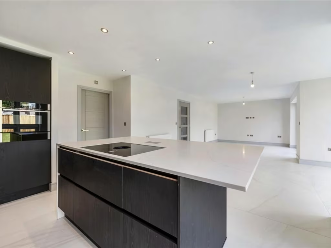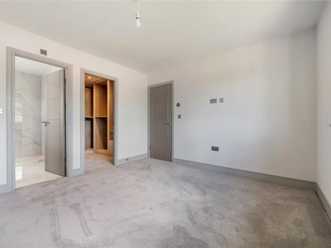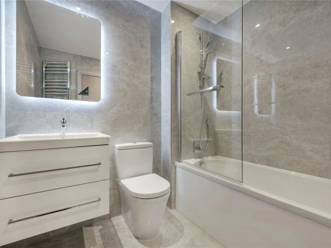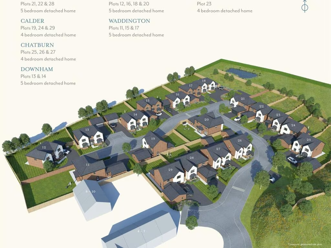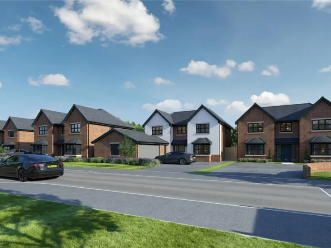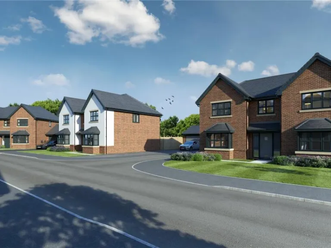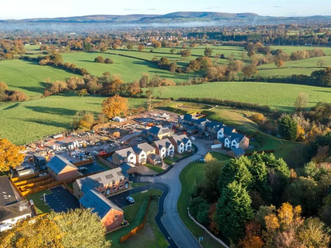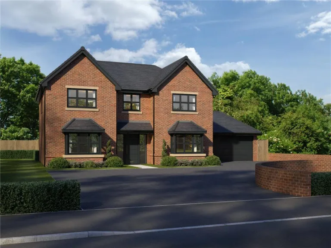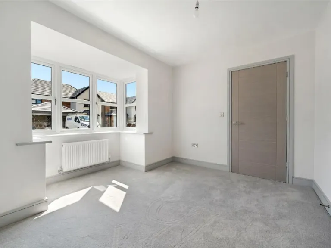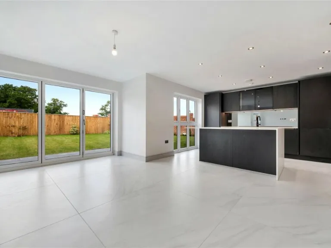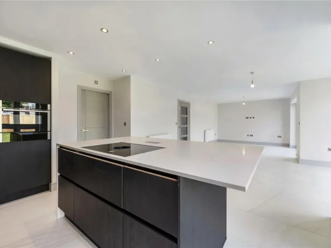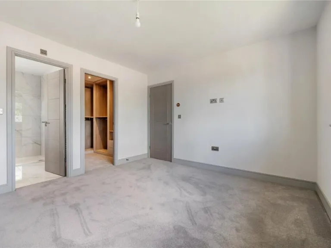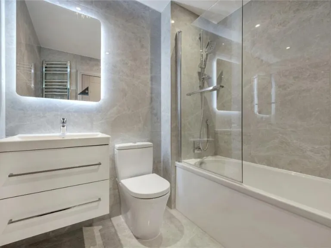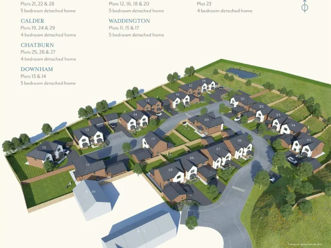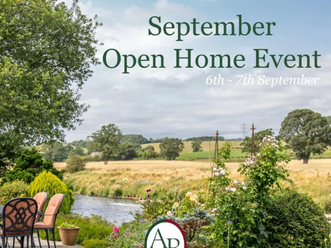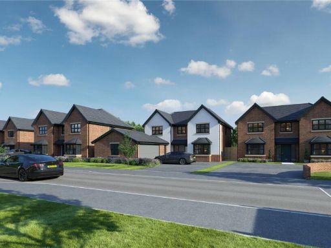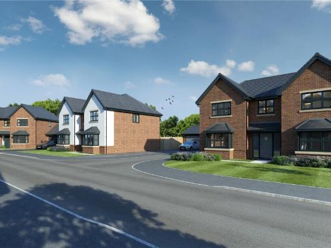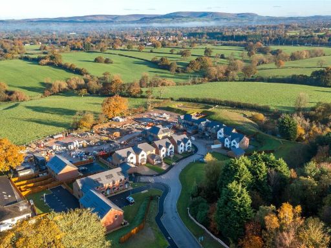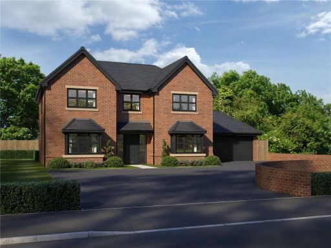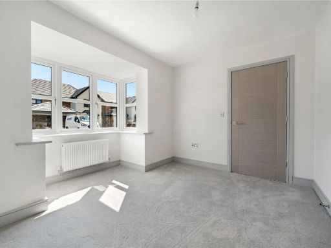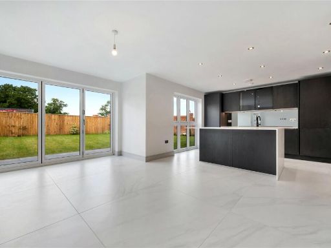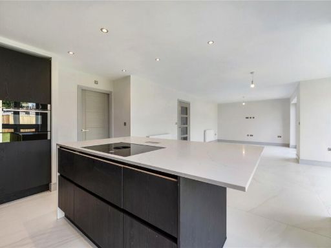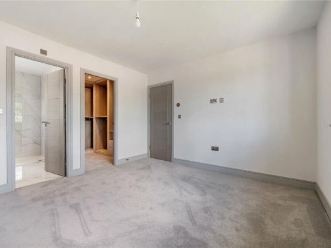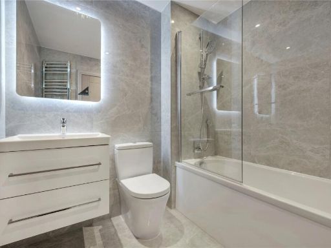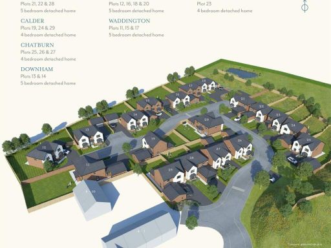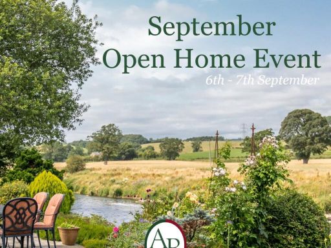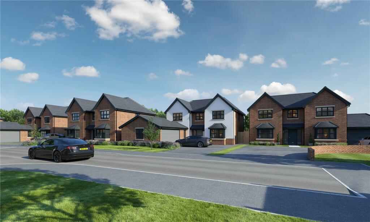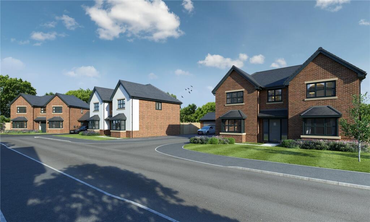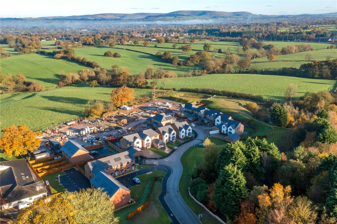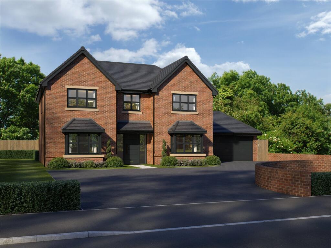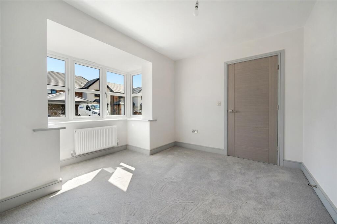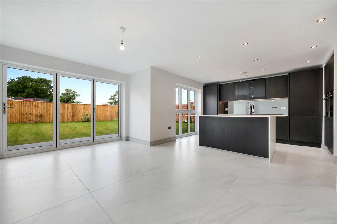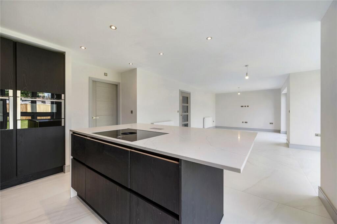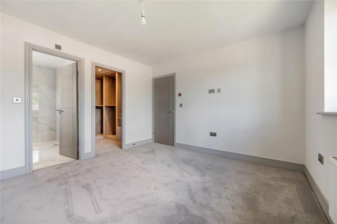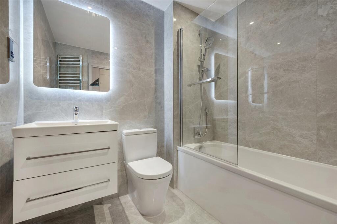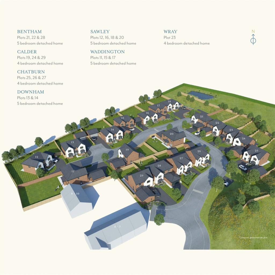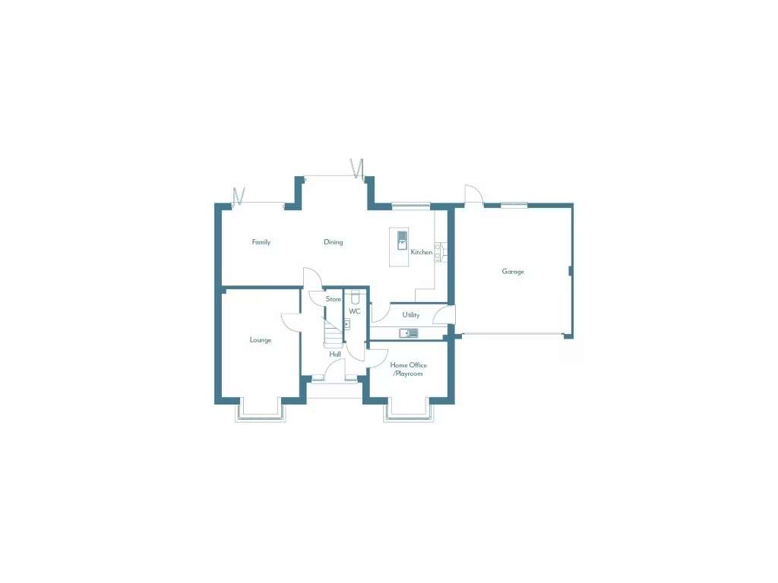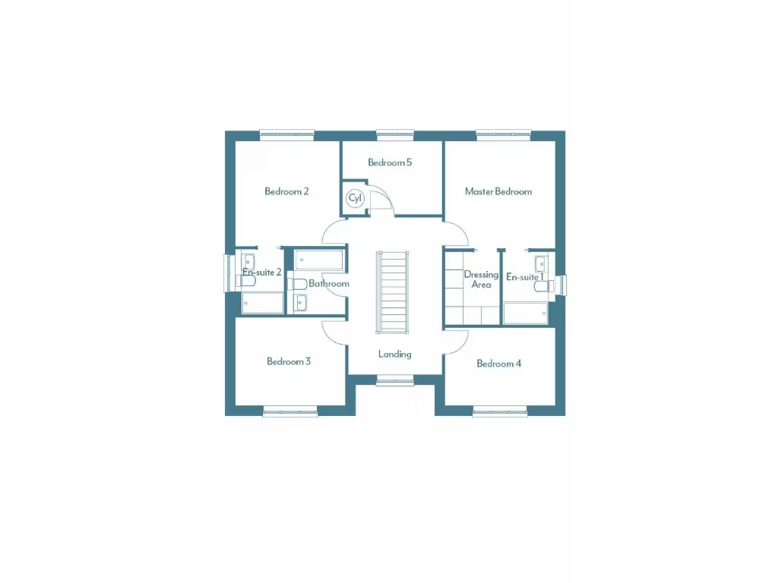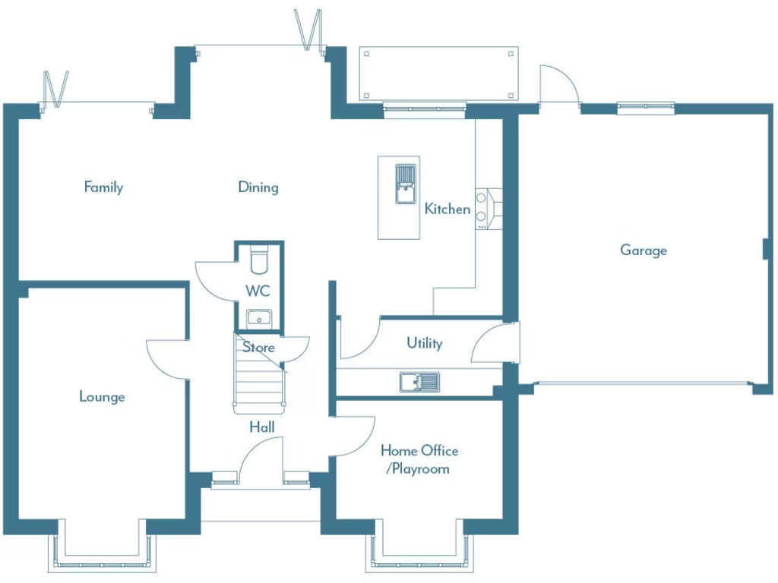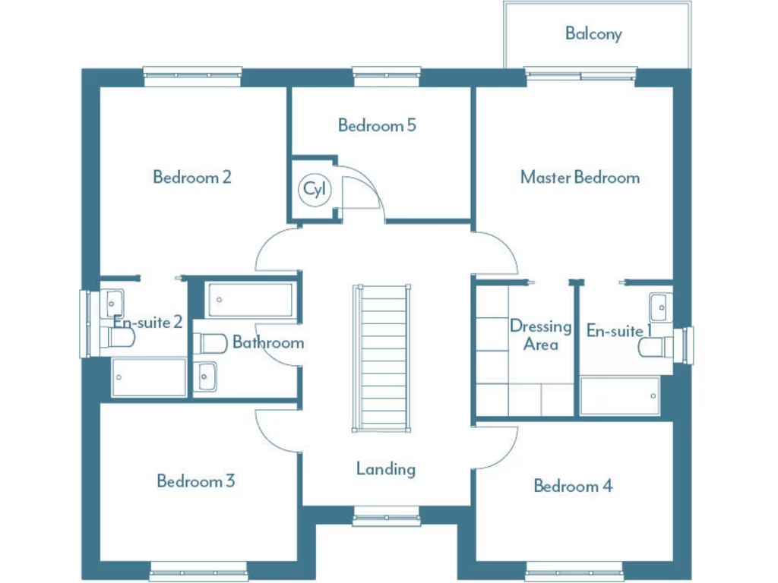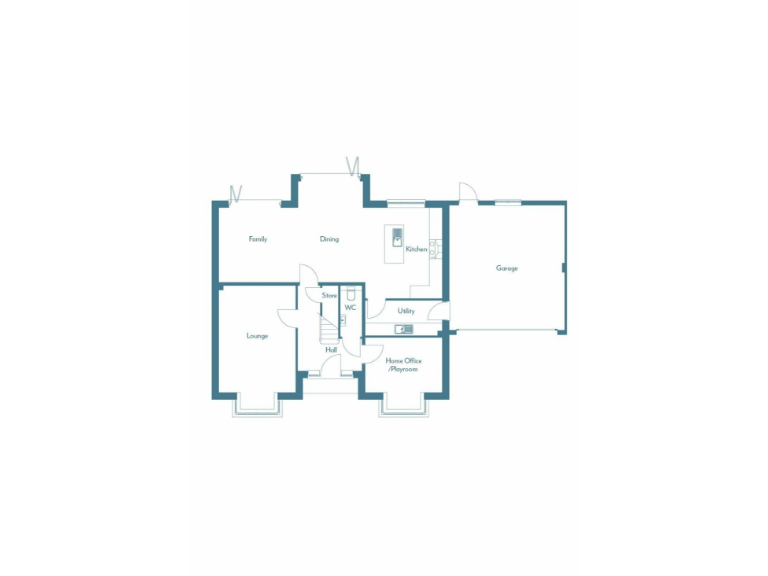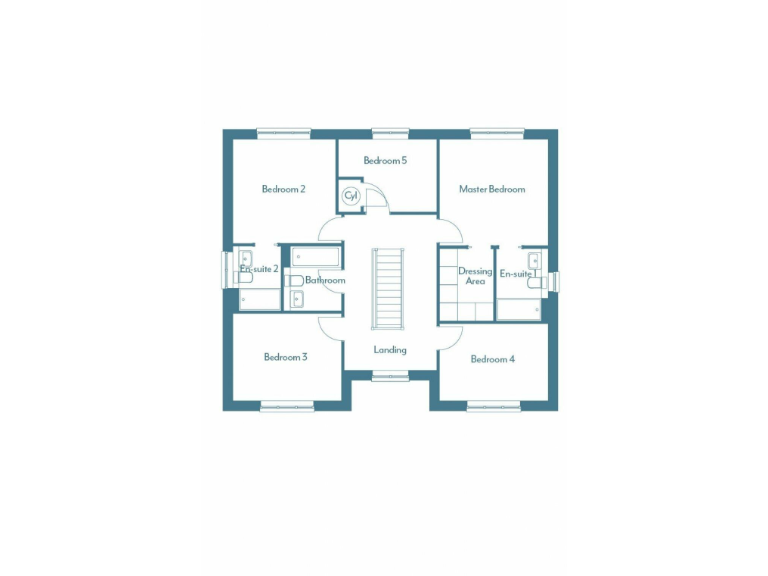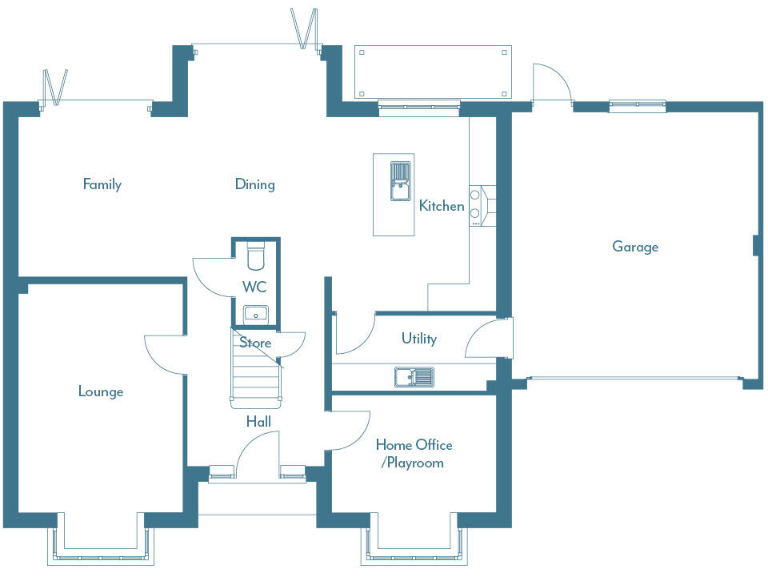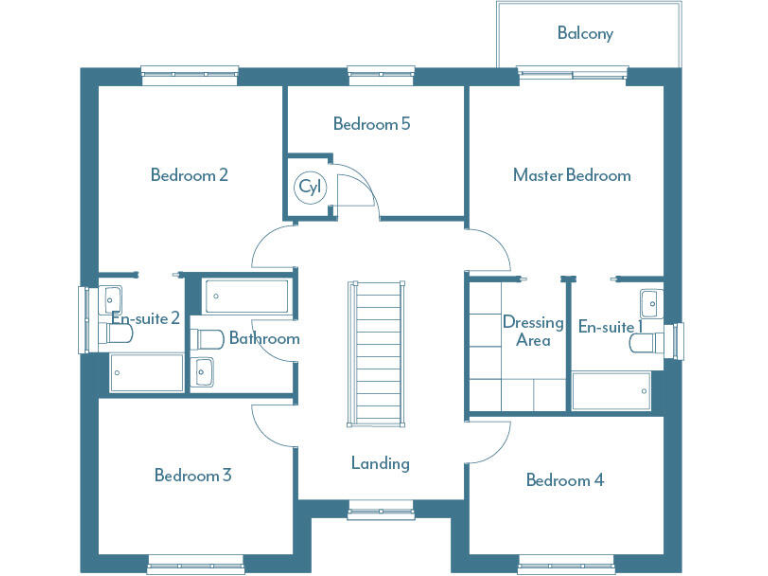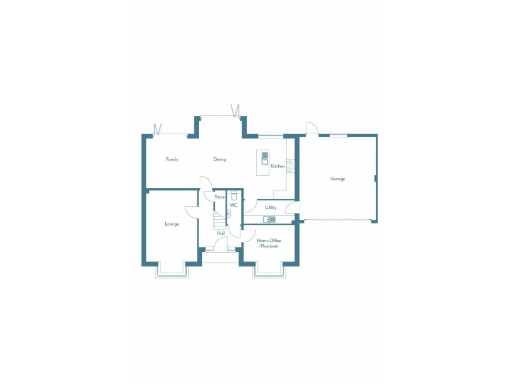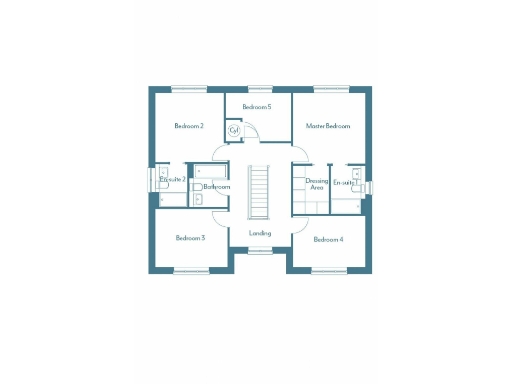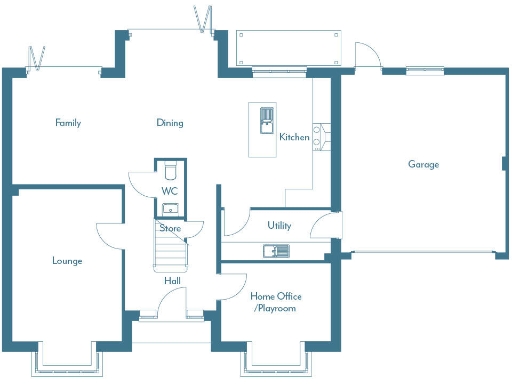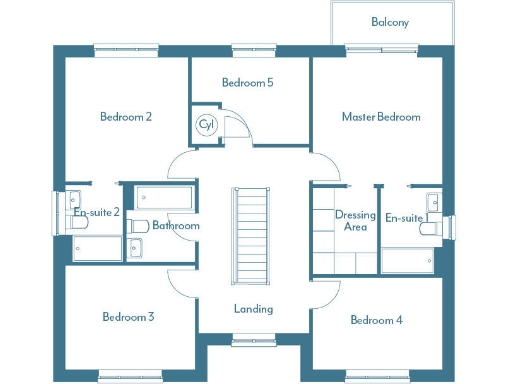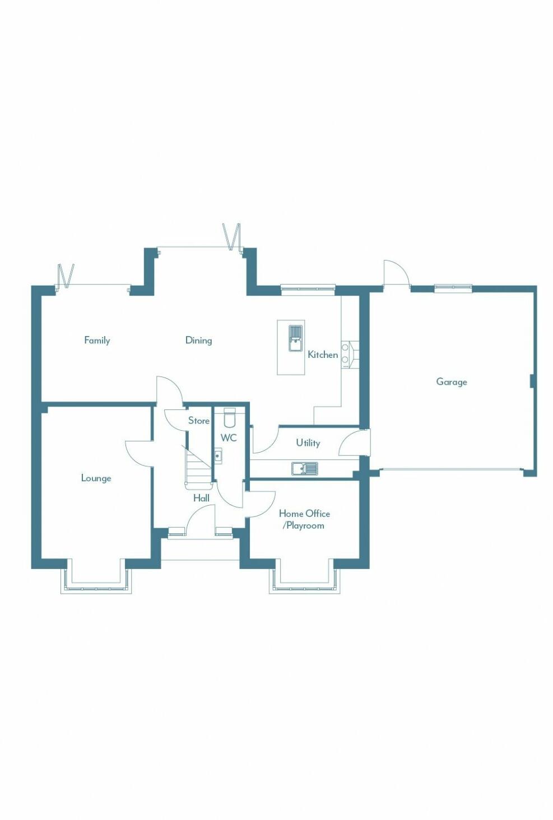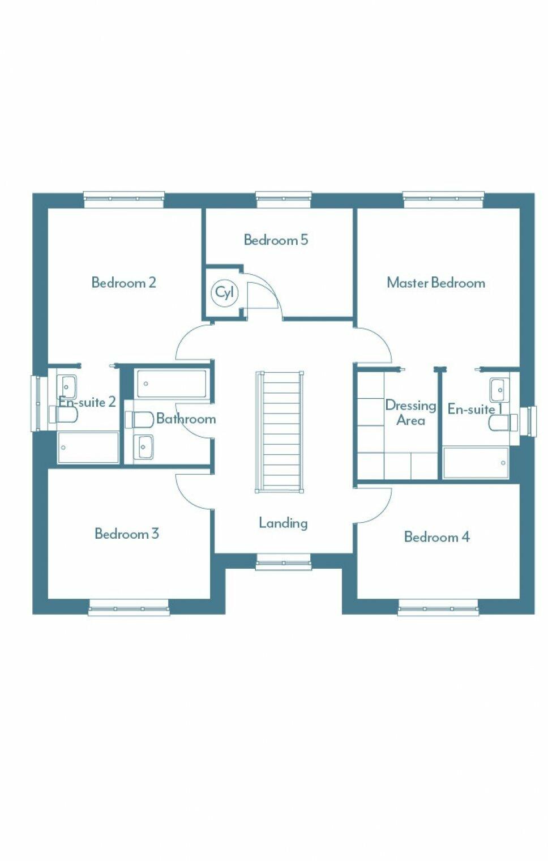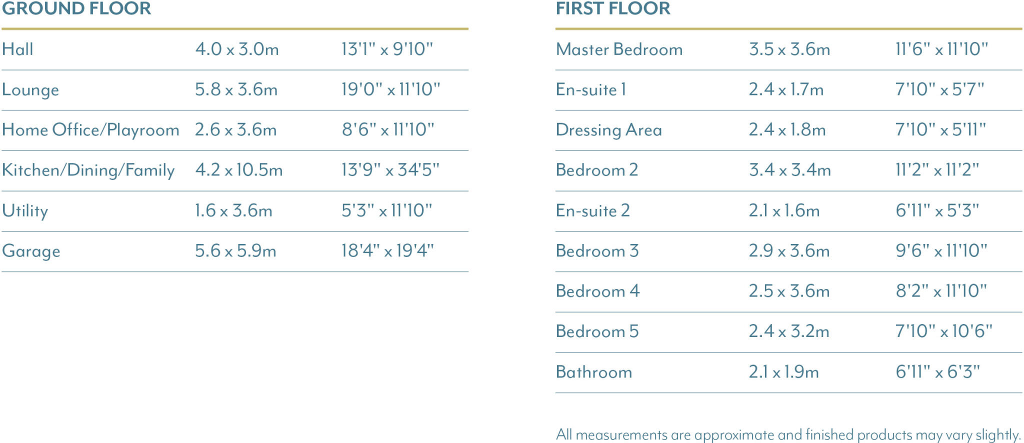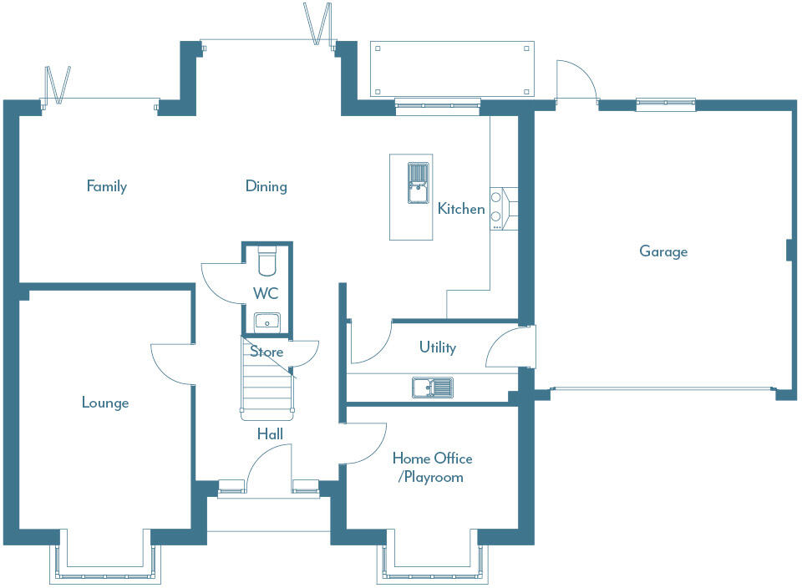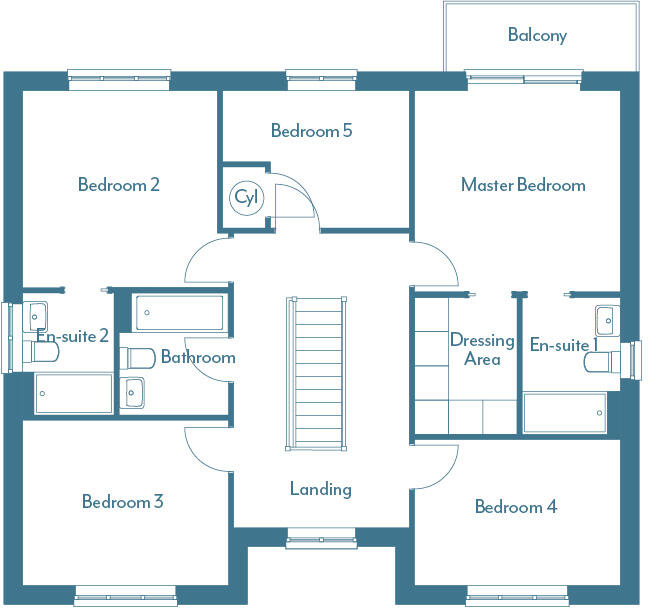Summary - D'Urton Lane, Broughton, Preston, Lancashire PR3 5LD
5 bed 3 bath Detached
Luxury new build with countryside outlook and high-end specification.
Detached five-bedroom home with attached double garage
A sophisticated five-bedroom detached home on the final phase of a select development, finished to a high specification and ready for occupation summer 2025. The open-plan ground floor with two sets of aluminium bifold doors, porcelain floor tiles and a premium German kitchen with Miele and Bora appliances creates an immediate sense of contemporary comfort and practicality for family living and entertaining.
The principal suite enjoys a glazed balcony and full-height glazing with clear views across the Bowland Fells, while a central staircase with glass balustrade and large windows fill the home with light. Practical features include an attached double garage with electric door, EV charging point, solar PV panels and a separate office ideal for home working.
This is a new-build freehold with a ten-year build warranty from an AAA-rated insurer. The plot is large with turfed front and rear gardens, block-paved driveway and generous patio areas. The location sits in a peaceful, semi-rural setting with strong local schools and quick road access to Preston and the motorway network.
Notable constraints: broadband speeds in the area are reported as very slow, and recorded local crime levels are above average. The property occupies an isolated/hamlet setting, which suits buyers seeking countryside privacy but may be less convenient for those wanting immediate local services on foot. Council tax band is not yet confirmed.
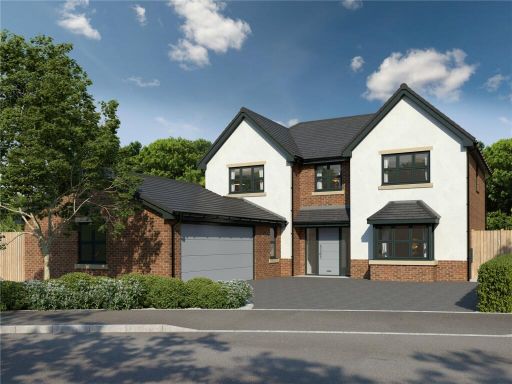 5 bedroom detached house for sale in D'Urton Lane, Broughton, Preston, Lancashire, PR3 — £799,950 • 5 bed • 3 bath • 2552 ft²
5 bedroom detached house for sale in D'Urton Lane, Broughton, Preston, Lancashire, PR3 — £799,950 • 5 bed • 3 bath • 2552 ft² 4 bedroom detached house for sale in D'Urton Lane, Broughton, Preston, Lancashire, PR3 — £529,950 • 4 bed • 2 bath • 1712 ft²
4 bedroom detached house for sale in D'Urton Lane, Broughton, Preston, Lancashire, PR3 — £529,950 • 4 bed • 2 bath • 1712 ft²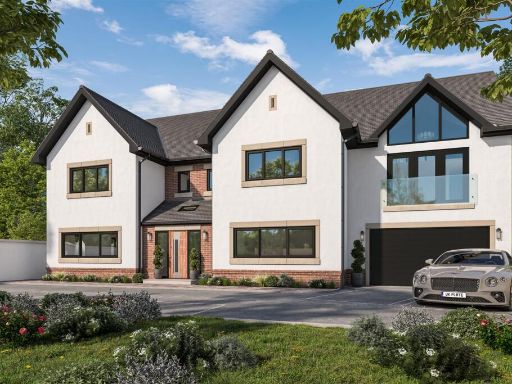 5 bedroom detached house for sale in D'urton Lane, Fulwood, Preston, PR3 — £1,200,000 • 5 bed • 4 bath • 3938 ft²
5 bedroom detached house for sale in D'urton Lane, Fulwood, Preston, PR3 — £1,200,000 • 5 bed • 4 bath • 3938 ft²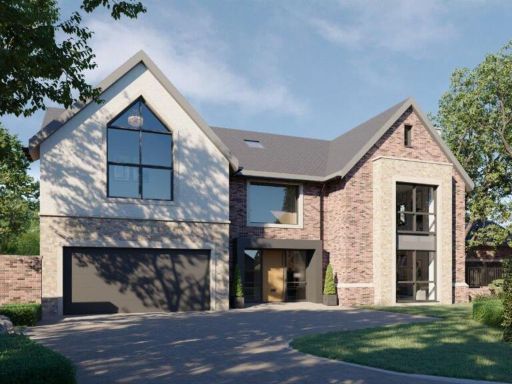 5 bedroom detached house for sale in Pudding Pie Nook Lane, Preston, PR3 — £1,150,000 • 5 bed • 4 bath • 4018 ft²
5 bedroom detached house for sale in Pudding Pie Nook Lane, Preston, PR3 — £1,150,000 • 5 bed • 4 bath • 4018 ft²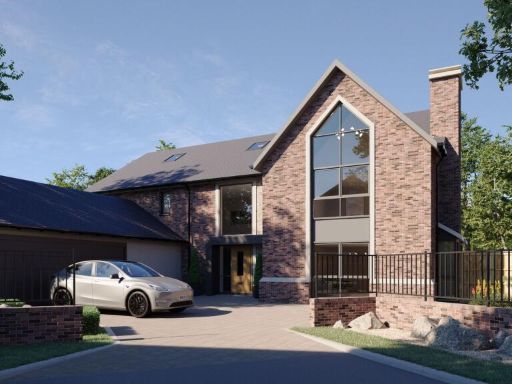 5 bedroom detached house for sale in Pudding Pie Nook Lane, Preston, PR3 — £990,000 • 5 bed • 1 bath • 4155 ft²
5 bedroom detached house for sale in Pudding Pie Nook Lane, Preston, PR3 — £990,000 • 5 bed • 1 bath • 4155 ft²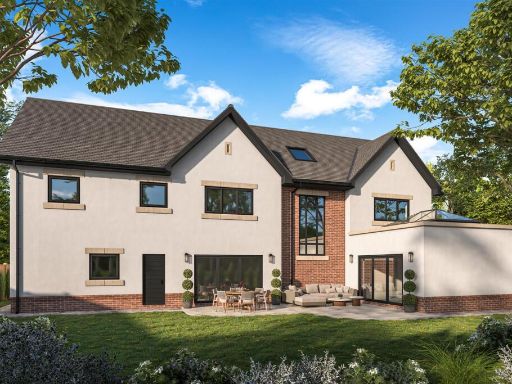 5 bedroom detached house for sale in D'urton Lane, Fulwood, Preston, PR3 — £1,200,000 • 5 bed • 4 bath • 3938 ft²
5 bedroom detached house for sale in D'urton Lane, Fulwood, Preston, PR3 — £1,200,000 • 5 bed • 4 bath • 3938 ft²