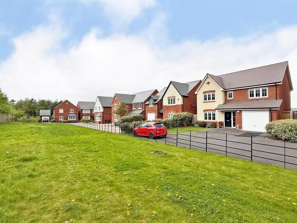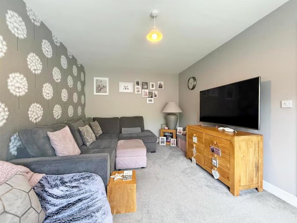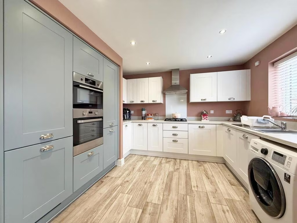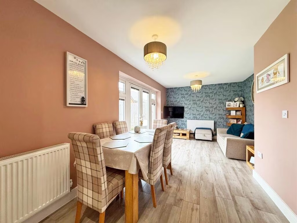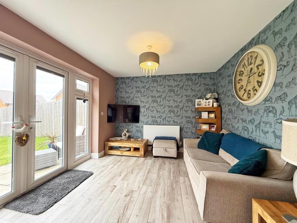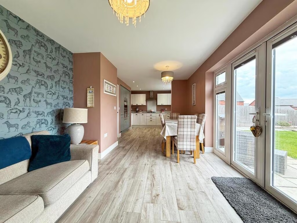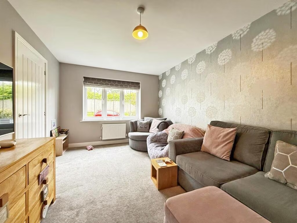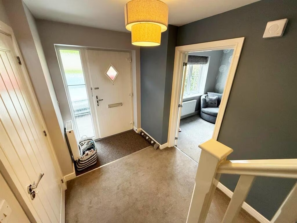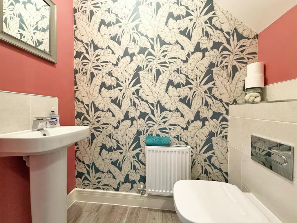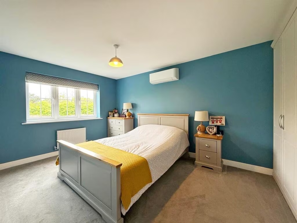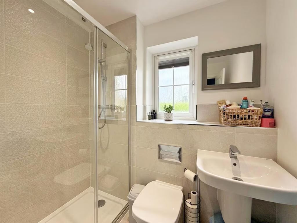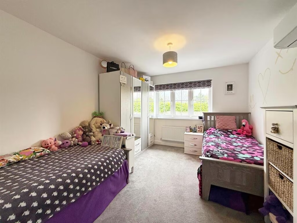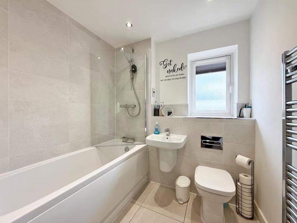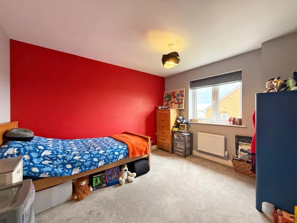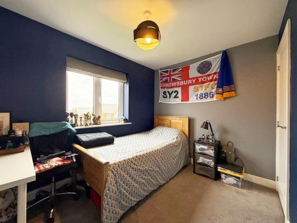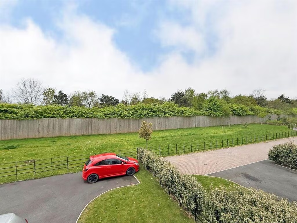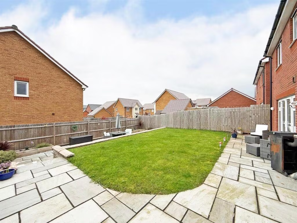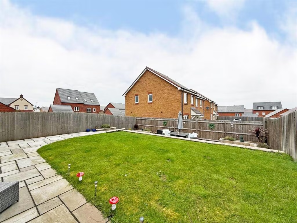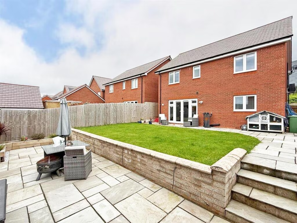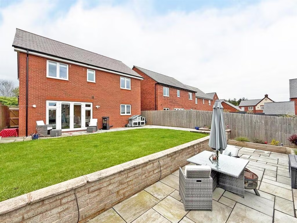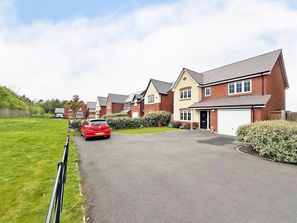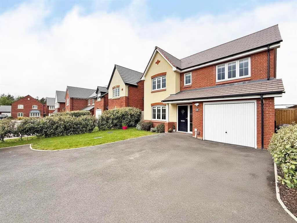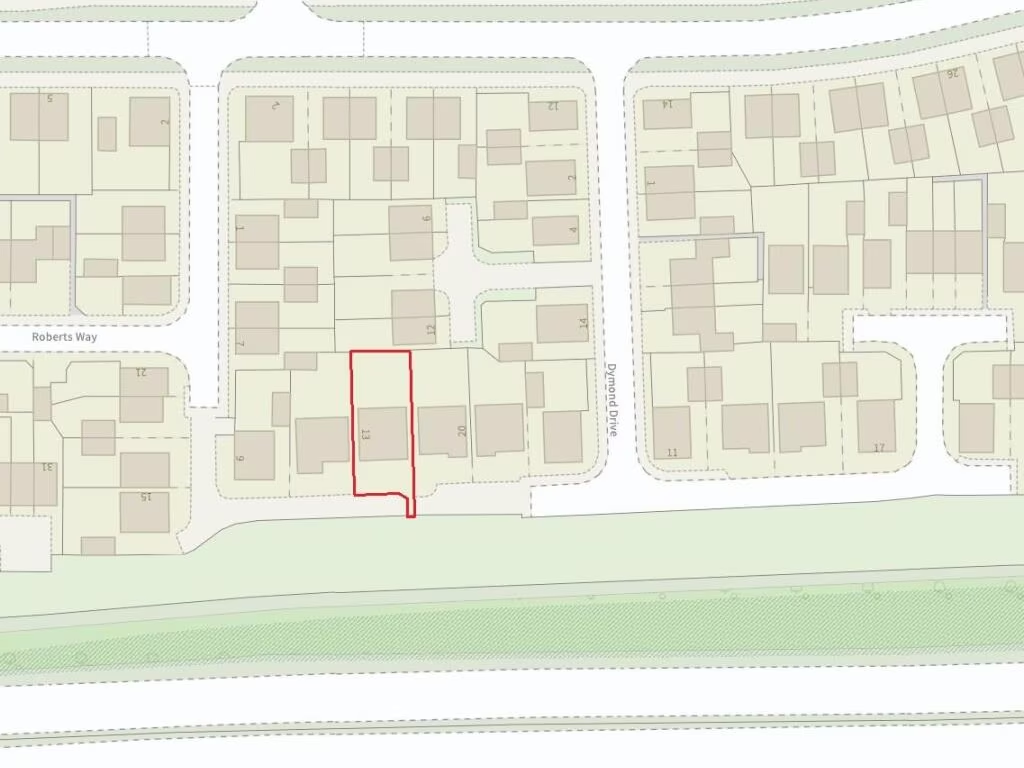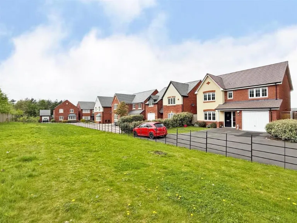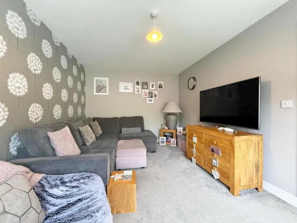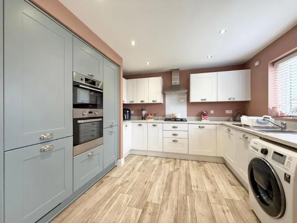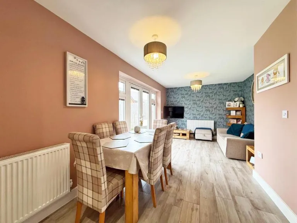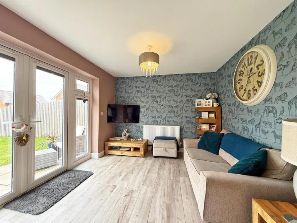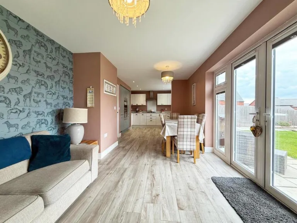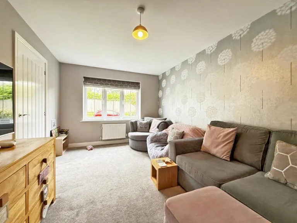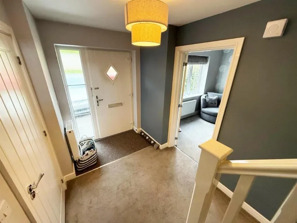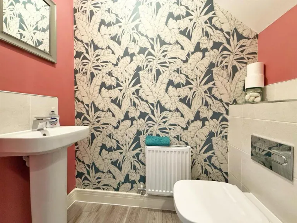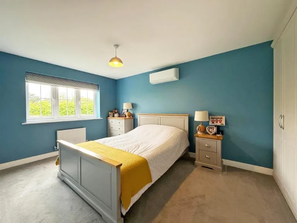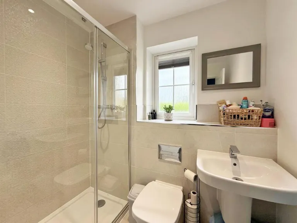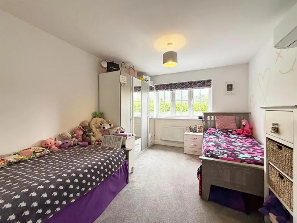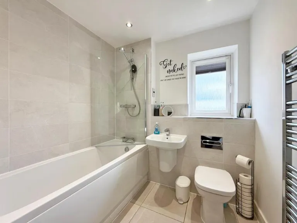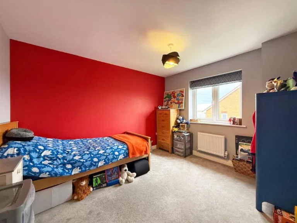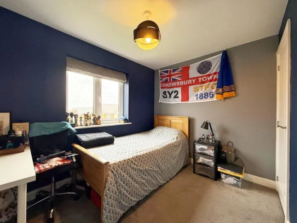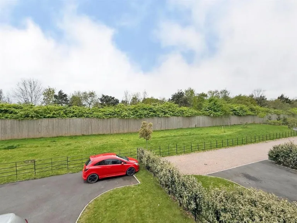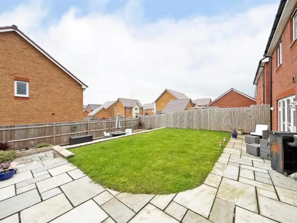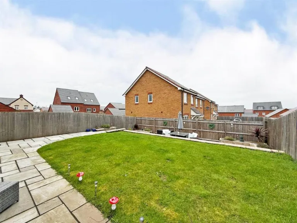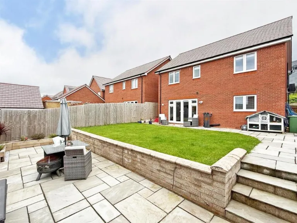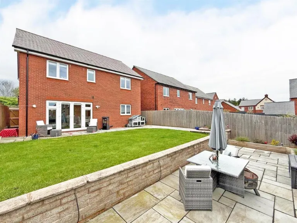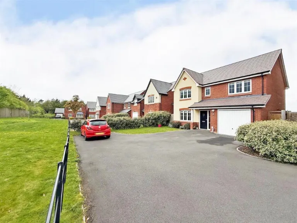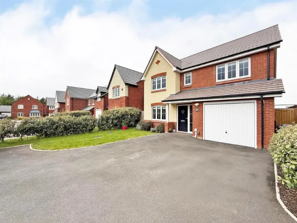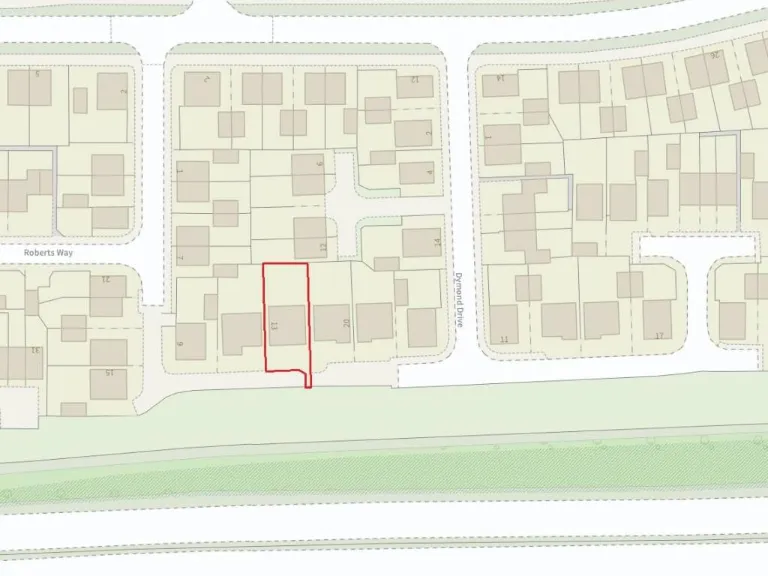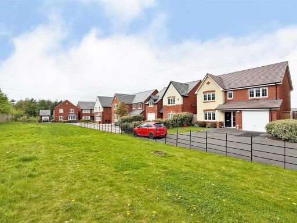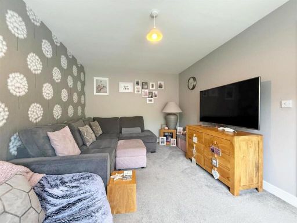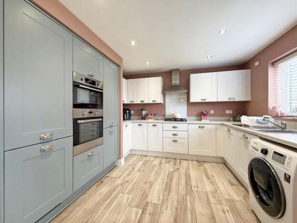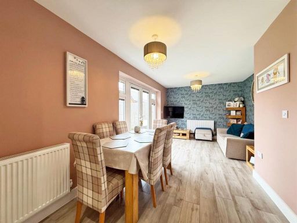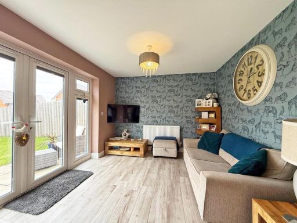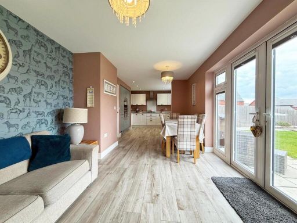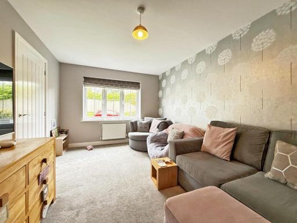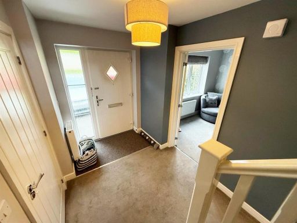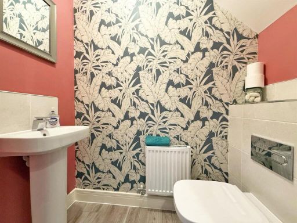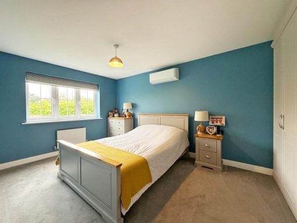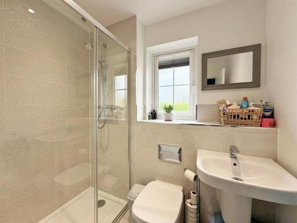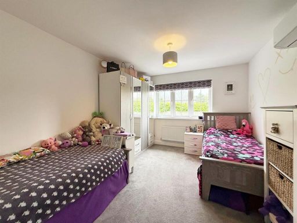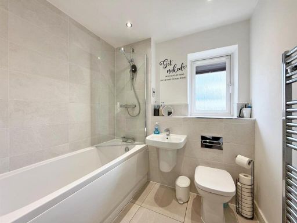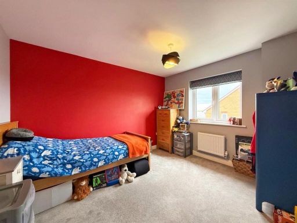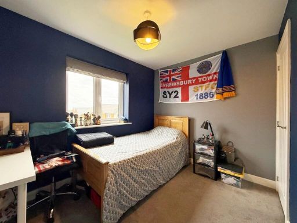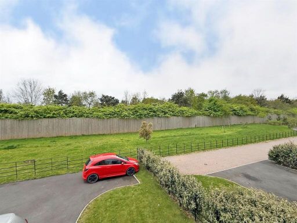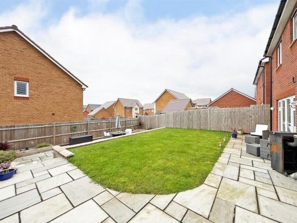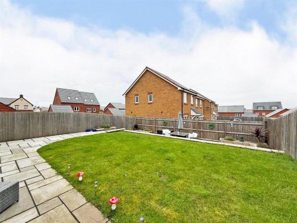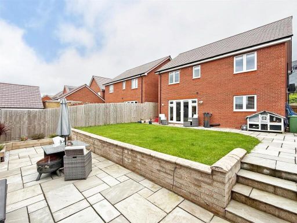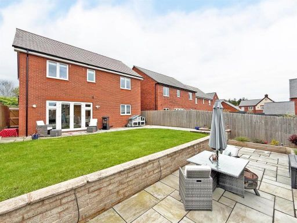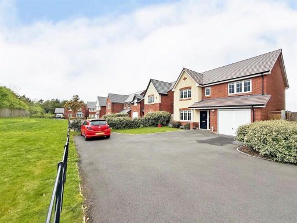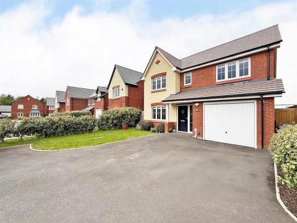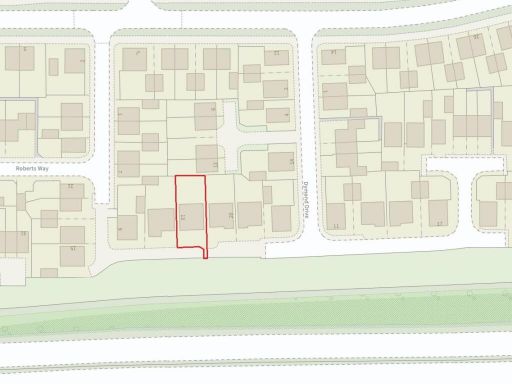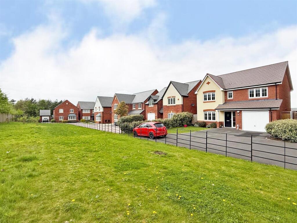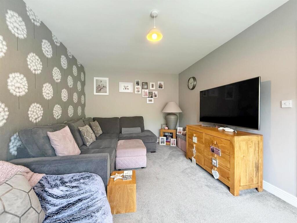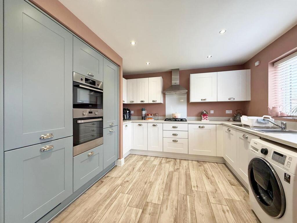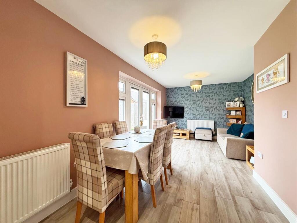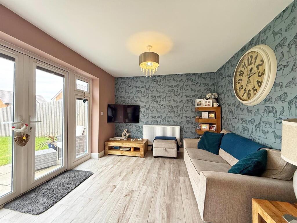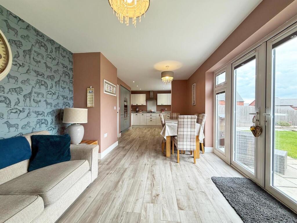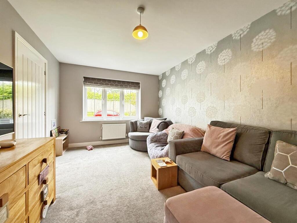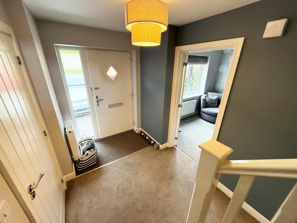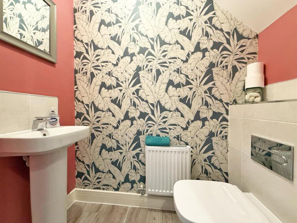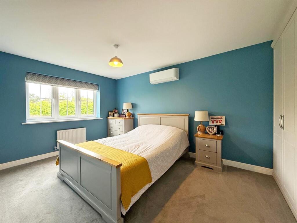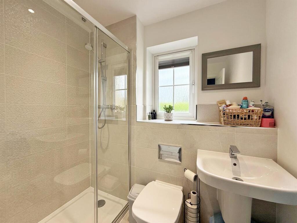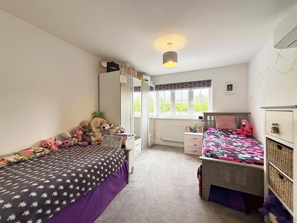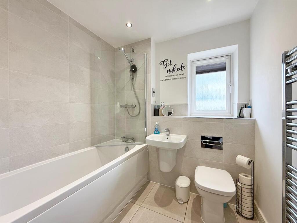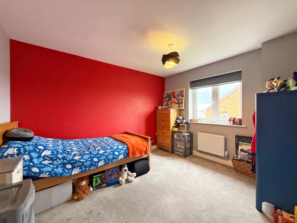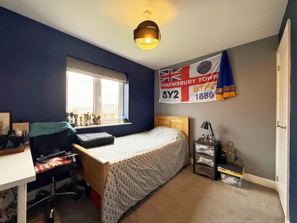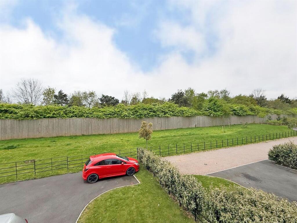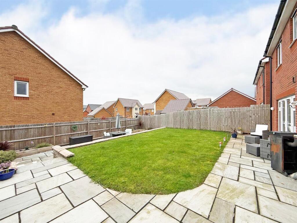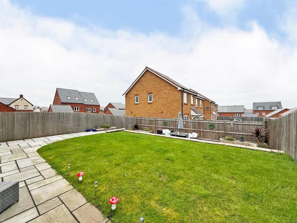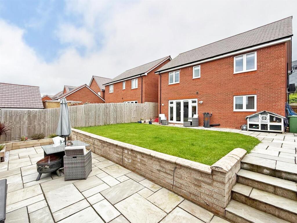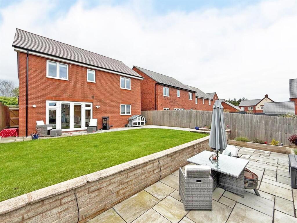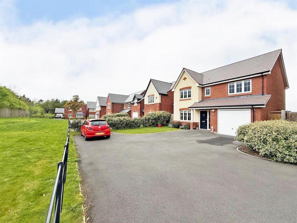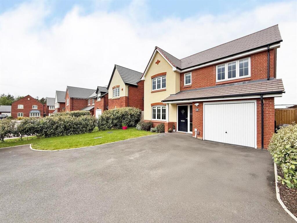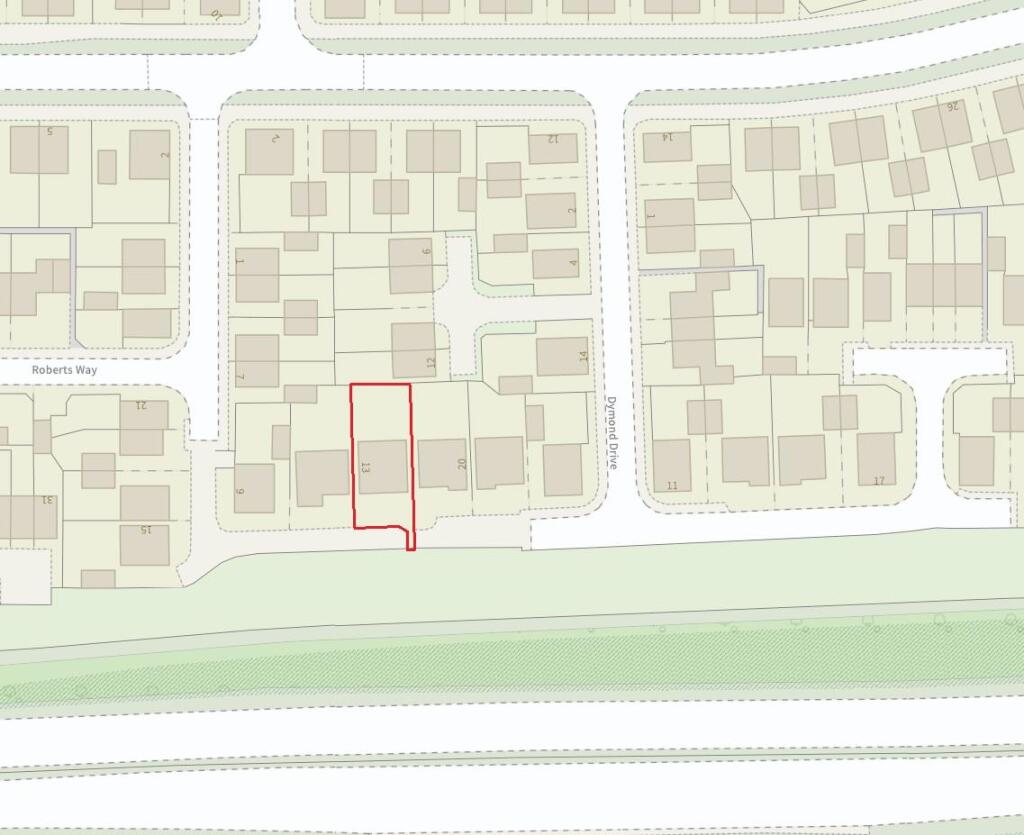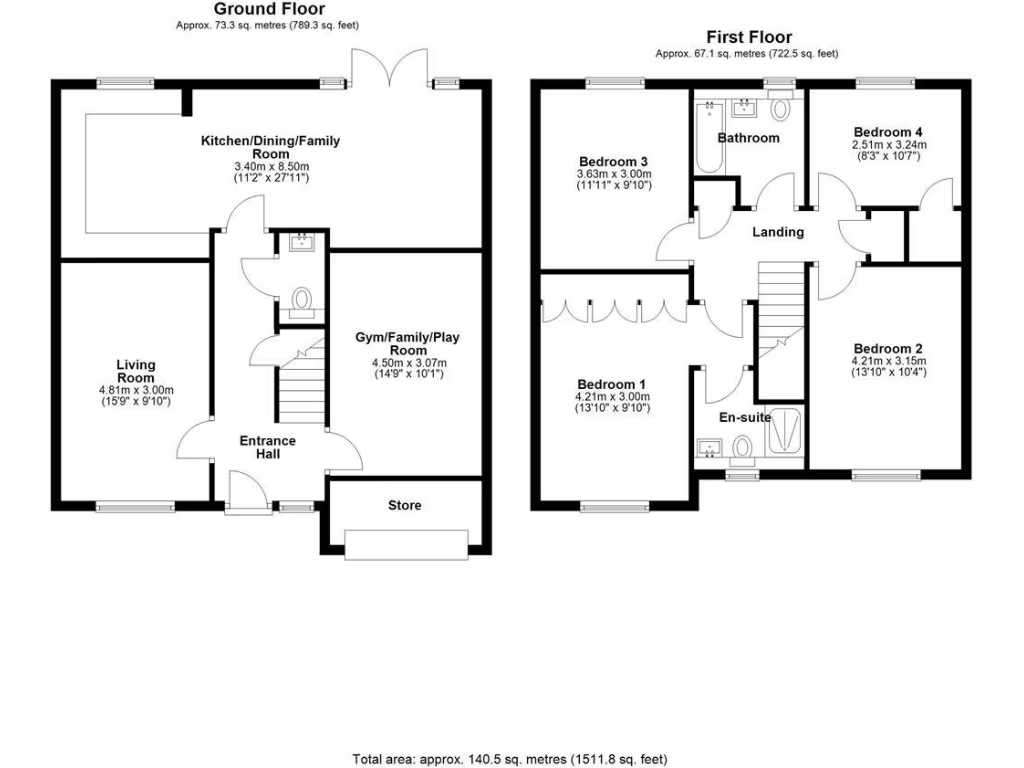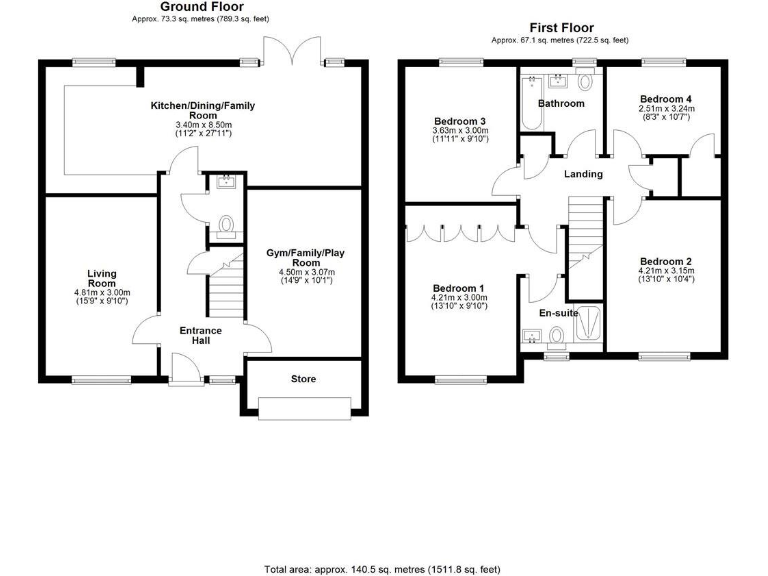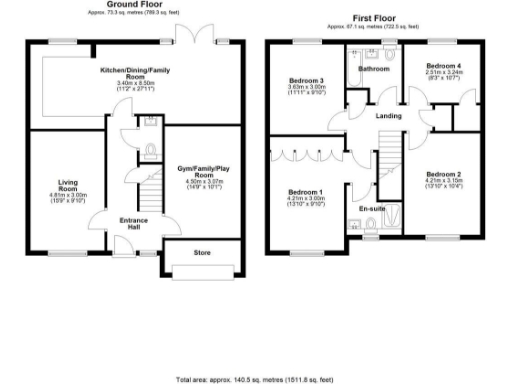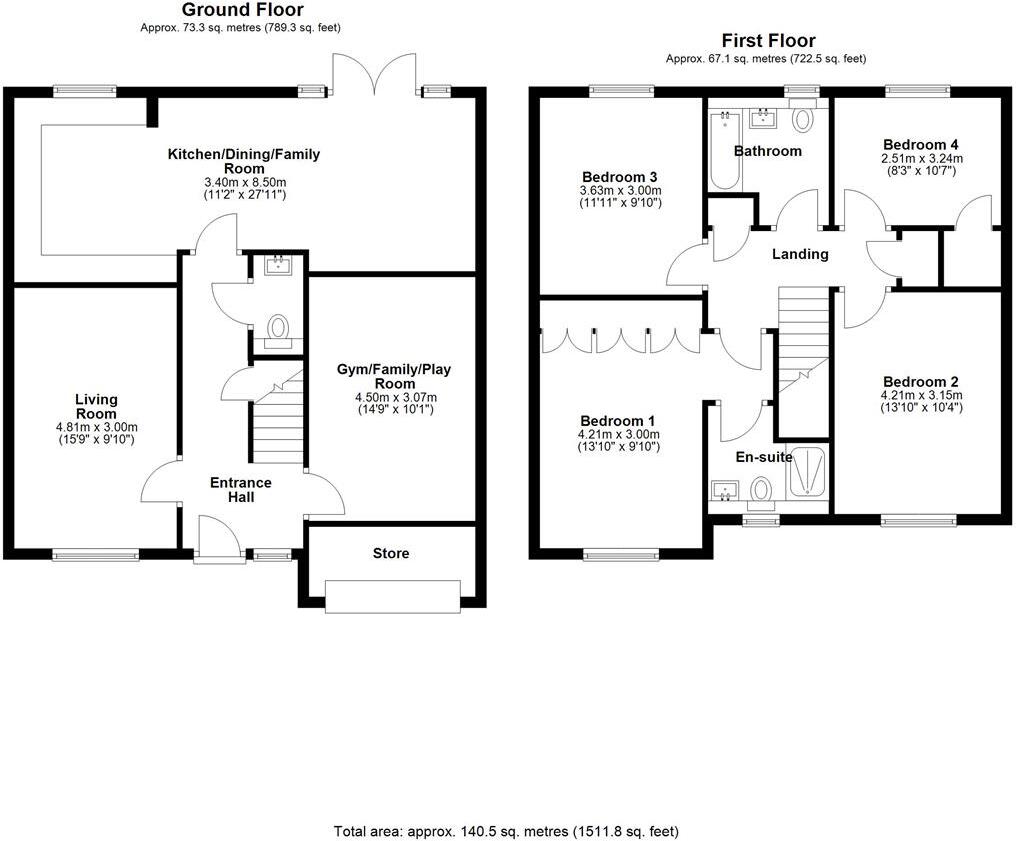Summary - 20, DYMOND DRIVE SY2 6FY
4 bed 2 bath Detached
Quiet cul-de-sac location ideal for growing families seeking modern space.
- Modern detached family home built in 2021 with contemporary styling
- Open-plan kitchen/dining/family room with glazed doors to garden
- Principal bedroom with fitted wardrobes and en-suite shower room
- Two bedrooms include air conditioning; fast broadband and excellent mobile signal
- Driveway parking for at least three cars; garage partially converted to living space
- Decent private landscaped rear garden with paved terraces and planted borders
- Freehold, mains gas central heating; no flood risk
- Council tax band described as expensive
Tucked at the end of a quiet cul-de-sac and overlooking green open space, this modern four-bedroom detached home (built 2021) is arranged for comfortable family living. The ground floor centres on an impressive open-plan kitchen/dining/family room with glazed doors to the landscaped rear garden — an obvious hub for daily life and entertaining. A separate living room and a versatile former garage room (currently a gym) add flexible reception space.
Upstairs provides a well-proportioned principal bedroom with fitted wardrobes and an en-suite, two further large double bedrooms, a good fourth bedroom and a family bathroom. Two bedrooms are fitted with air conditioning, and the property benefits from mains gas heating, uPVC double glazing and fast broadband — practical features for modern family routines and home-working.
The house sits on a decent plot with a private rear garden, paved terraces and planted borders, plus driveway parking for at least three cars. The single garage has been partially converted to create internal living space while retaining external storage. There is no flood risk and the location is under two miles from the town centre, close to good state and independent schools and convenient road links via the bypass.
Buyers should note the single garage is adapted for living use which reduces secure internal parking. Council tax for the property is described as expensive. Overall, this freehold home suits growing families who value contemporary layout, outside space and easy commuting, but who should budget for higher ongoing local taxes and consider whether the converted garage meets their long-term parking needs.
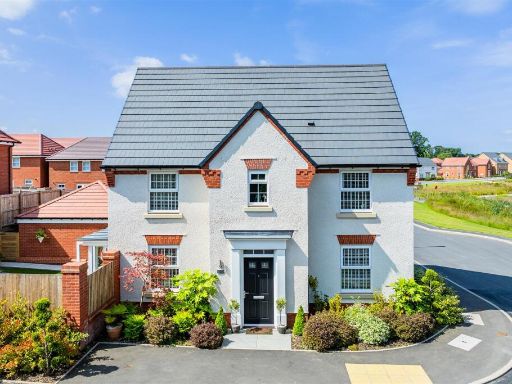 4 bedroom detached house for sale in 72 Morris Grove, Bicton Heath, Shrewsbury, SY3 5FP, SY3 — £450,000 • 4 bed • 2 bath • 1209 ft²
4 bedroom detached house for sale in 72 Morris Grove, Bicton Heath, Shrewsbury, SY3 5FP, SY3 — £450,000 • 4 bed • 2 bath • 1209 ft²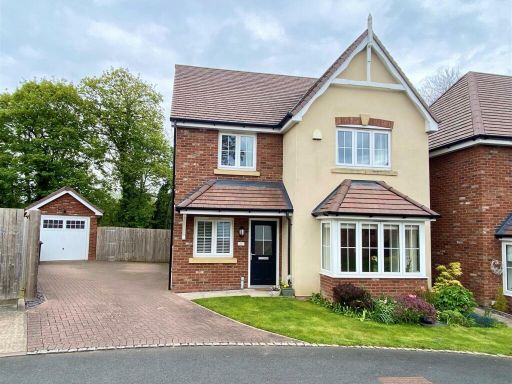 4 bedroom detached house for sale in 11 Capel Close, The Mount, Shrewsbury, SY3 8BZ, SY3 — £495,000 • 4 bed • 2 bath • 1364 ft²
4 bedroom detached house for sale in 11 Capel Close, The Mount, Shrewsbury, SY3 8BZ, SY3 — £495,000 • 4 bed • 2 bath • 1364 ft²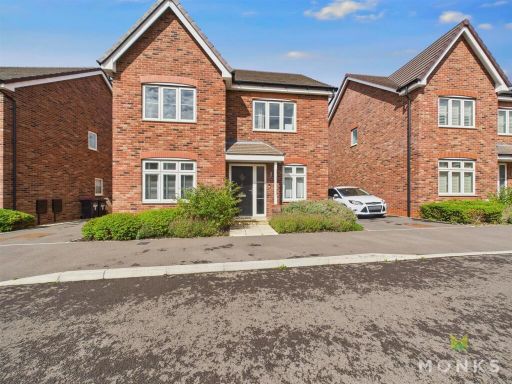 4 bedroom detached house for sale in off Oteley Road, Shrewsbury, SY2 — £395,000 • 4 bed • 2 bath • 1139 ft²
4 bedroom detached house for sale in off Oteley Road, Shrewsbury, SY2 — £395,000 • 4 bed • 2 bath • 1139 ft²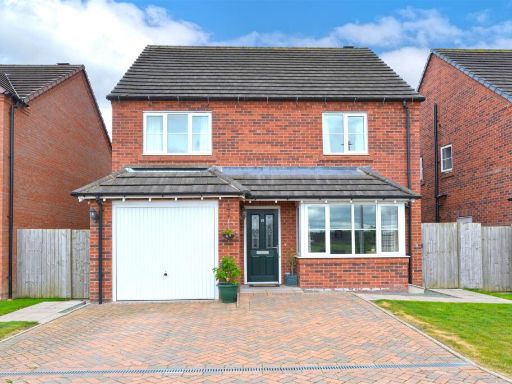 4 bedroom detached house for sale in Redwing Fields, Underdale, Shrewsbury, SY2 — £377,000 • 4 bed • 2 bath • 1185 ft²
4 bedroom detached house for sale in Redwing Fields, Underdale, Shrewsbury, SY2 — £377,000 • 4 bed • 2 bath • 1185 ft²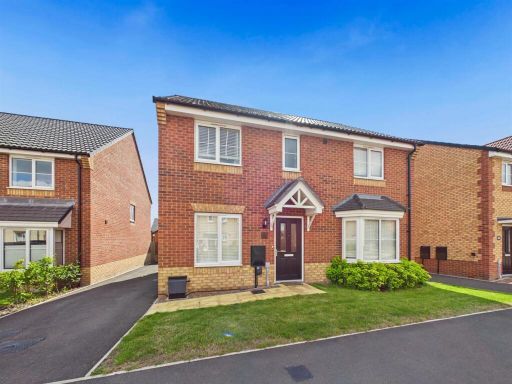 4 bedroom detached house for sale in Holland Drive, Shrewsbury, SY2 — £424,500 • 4 bed • 2 bath • 1269 ft²
4 bedroom detached house for sale in Holland Drive, Shrewsbury, SY2 — £424,500 • 4 bed • 2 bath • 1269 ft²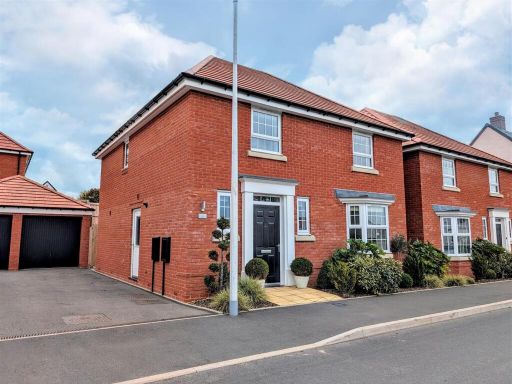 4 bedroom detached house for sale in 70 Morris Grove, Shrewsbury, SY3 5FP, SY3 — £460,000 • 4 bed • 2 bath • 1465 ft²
4 bedroom detached house for sale in 70 Morris Grove, Shrewsbury, SY3 5FP, SY3 — £460,000 • 4 bed • 2 bath • 1465 ft²