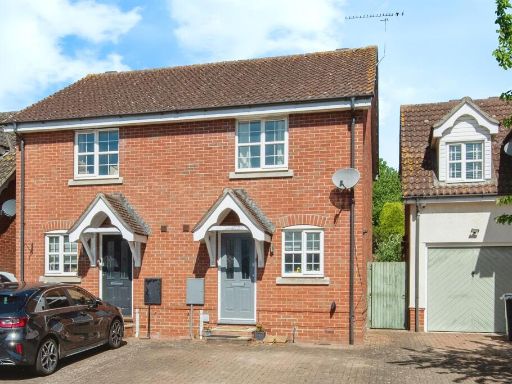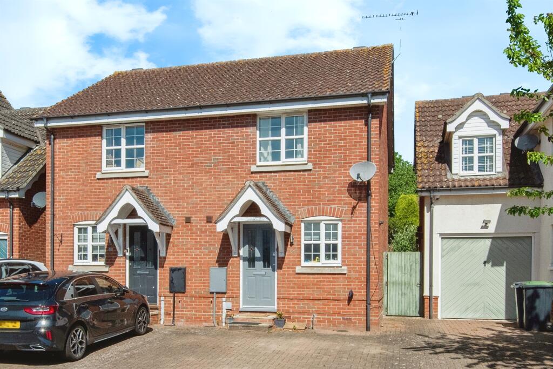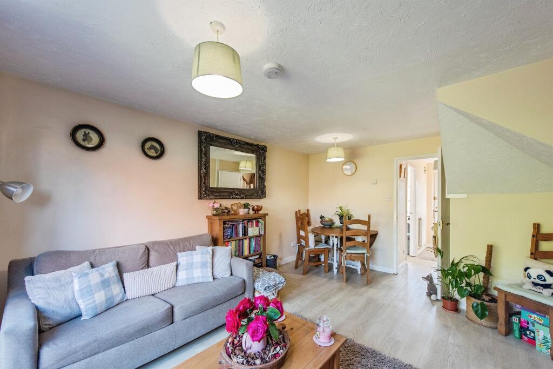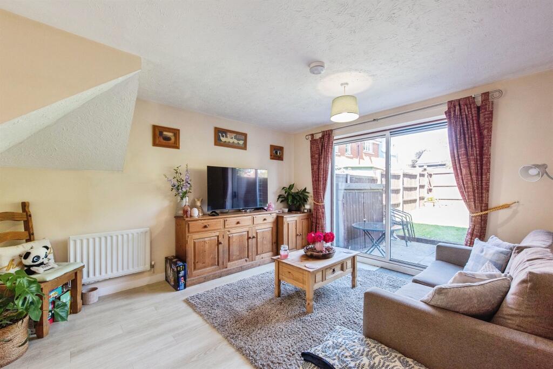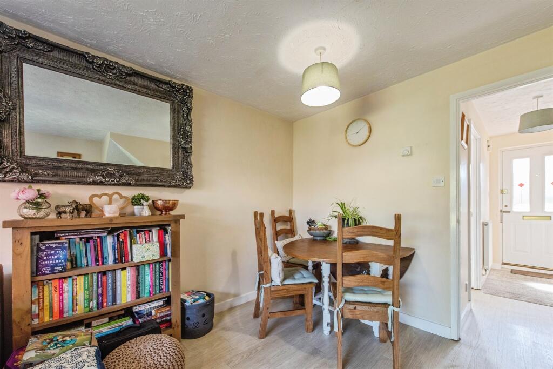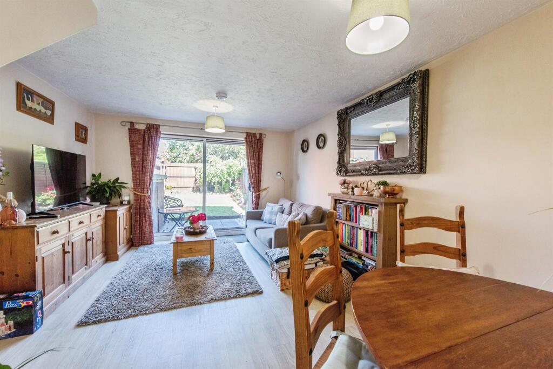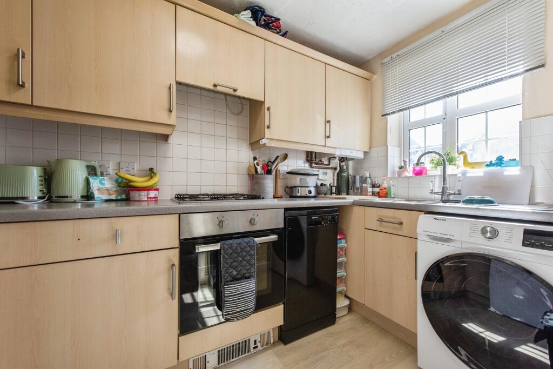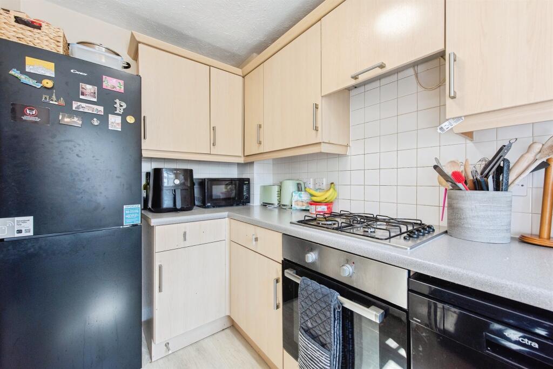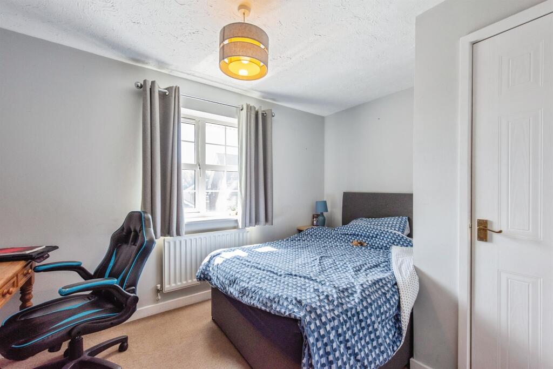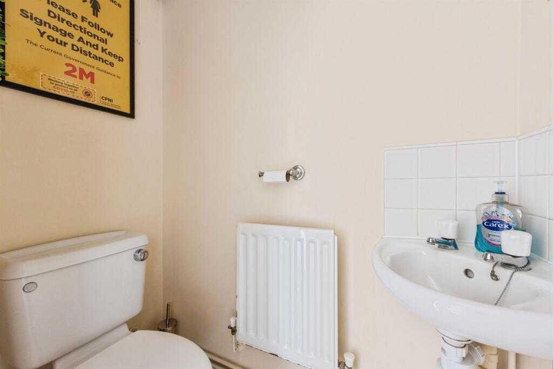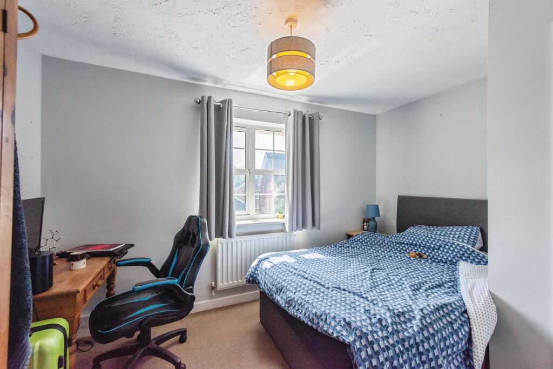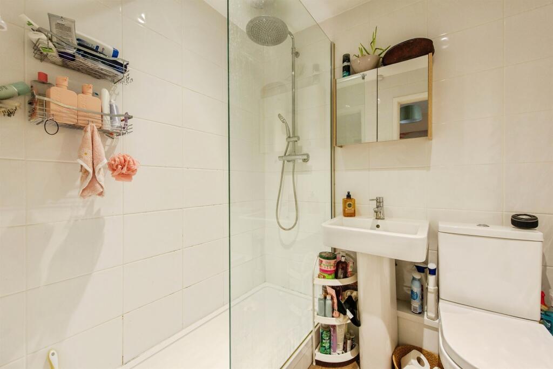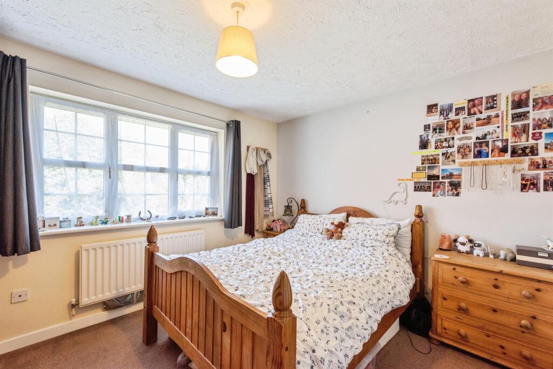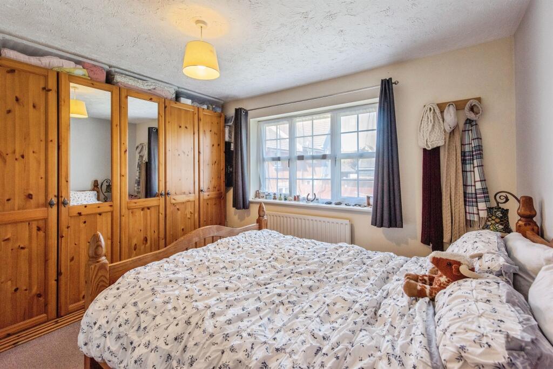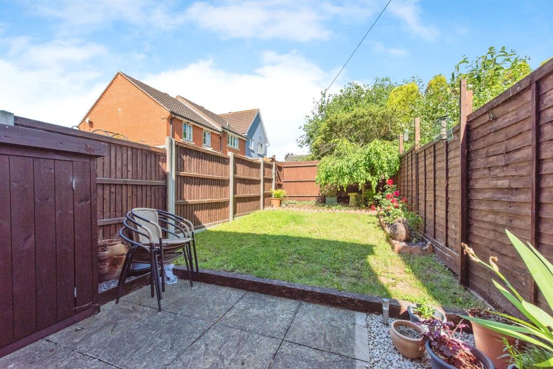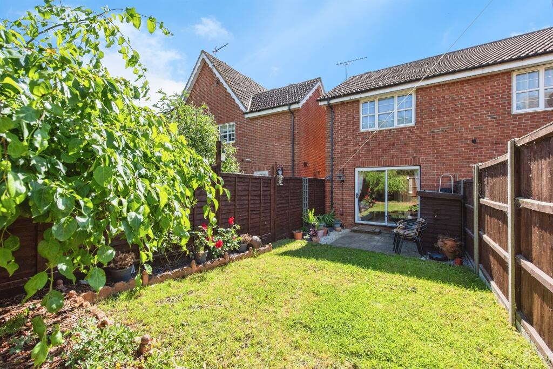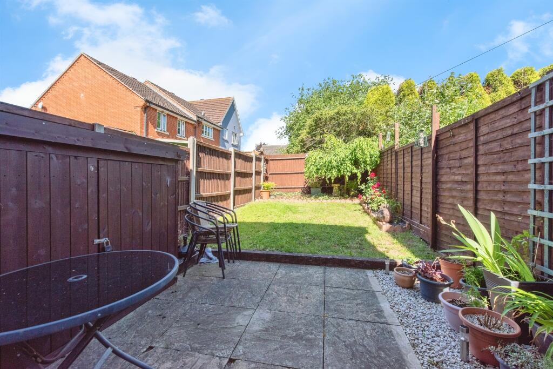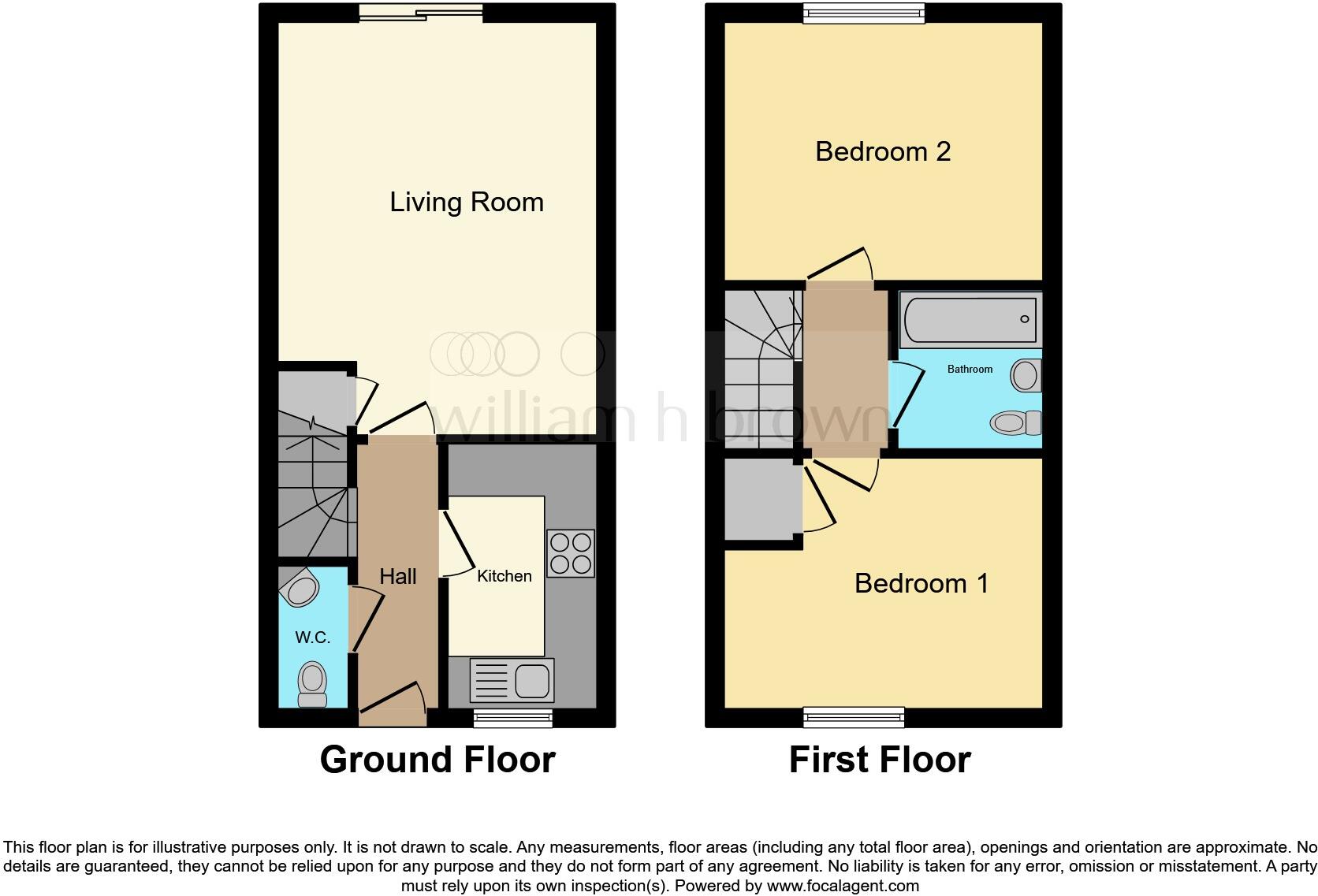Two bedrooms with built-in wardrobes and a shower room
Off-street parking for two cars and small rear garden with rear access
Freehold and offered with no onward chain
Compact fitted kitchen; space suited to first-time buyers or downsizers
Built circa 1996–2002; double glazing installed before 2002
Approx. 625 sq ft — average-sized; small plot and limited storage
Broadband speeds fast; mains gas boiler and radiators
Services and appliances untested — survey recommended
This well-presented two-bedroom semi-detached home in Cedars Park, Stowmarket, offers a straightforward move-in option for first-time buyers or downsizers. The layout is traditional and practical: an open-plan living/dining room with patio doors to an enclosed rear garden, a compact fitted kitchen, and two bedrooms served by a shower room and a ground-floor cloakroom.
Practical extras include two off-street parking spaces to the front and a small, low-maintenance rear garden with rear access. The property is freehold and offered with no onward chain, which can simplify and speed up purchase for buyers ready to move quickly. Broadband speeds are fast and mains gas central heating is fitted via a boiler and radiators.
Built around 1996–2002 with double glazing installed before 2002, the house is in a comfortable suburban area close to local shops, bus routes and several ‘Good’ primary schools. Stowmarket town centre and rail links are within easy reach, making this a convenient town location for work and everyday life.
Buyers should note the plot is small and the house is average-sized at about 625 sq ft, so space is limited compared with larger family homes. Services and appliances have not been independently tested, and measurements are for guidance only; a buyer survey is recommended to confirm condition and any necessary maintenance or upgrades.
































