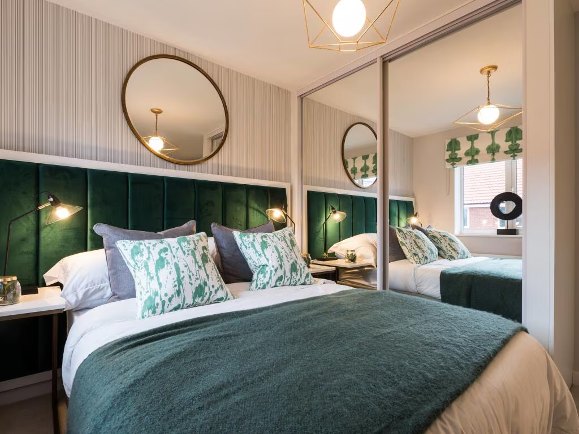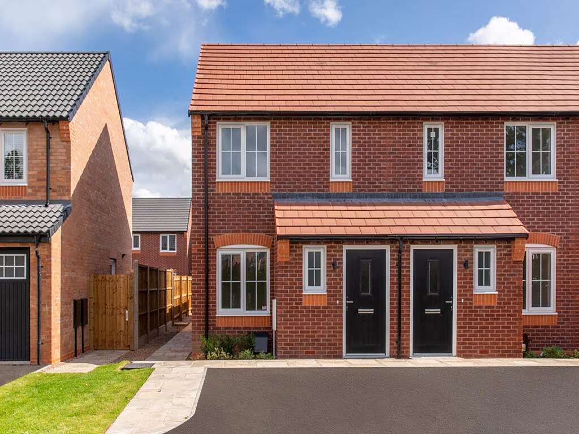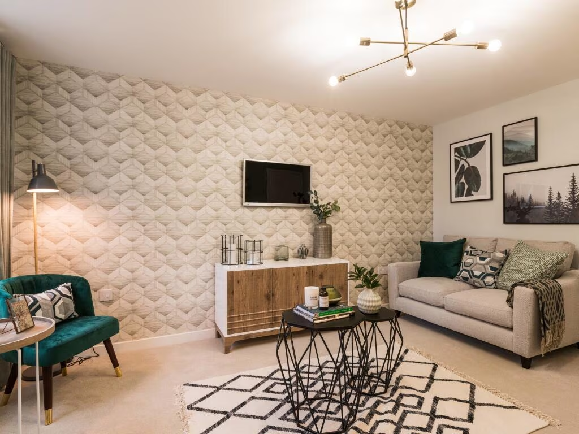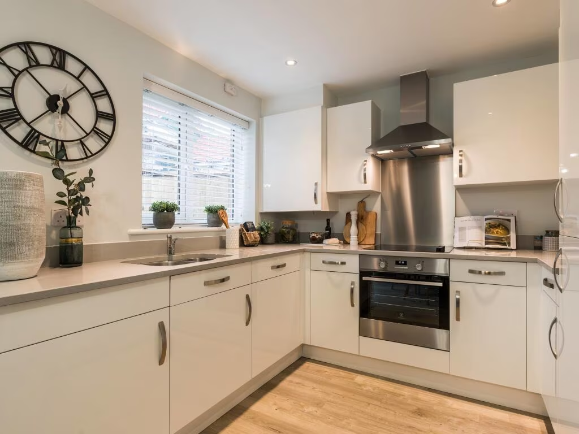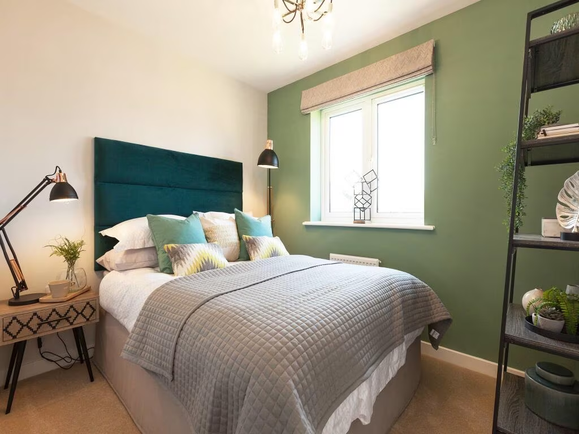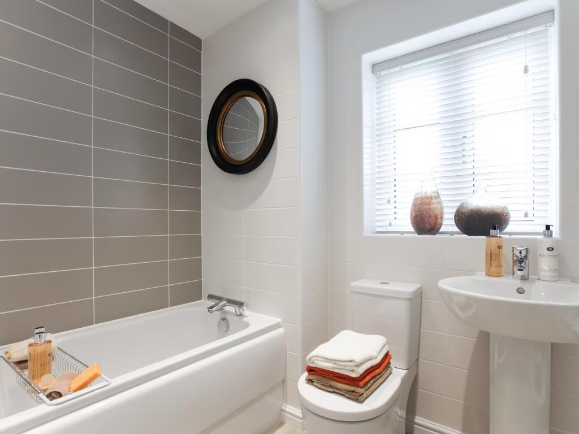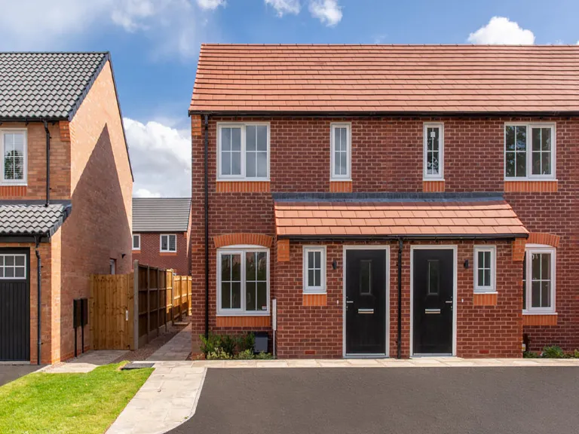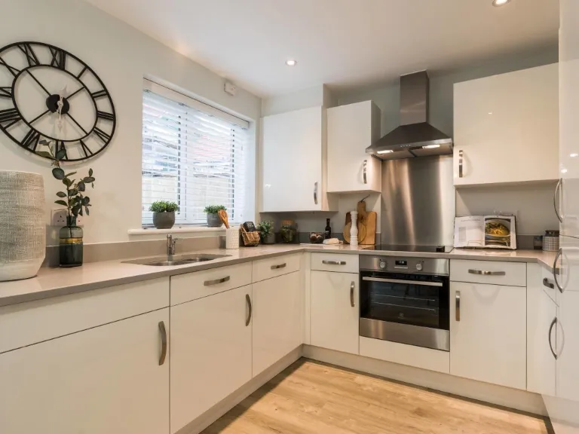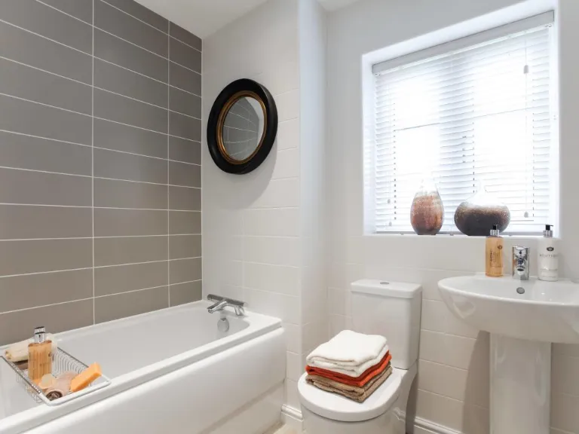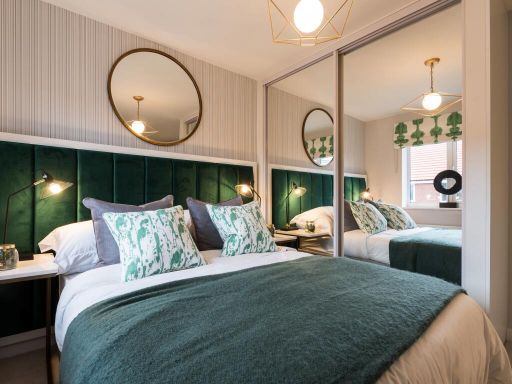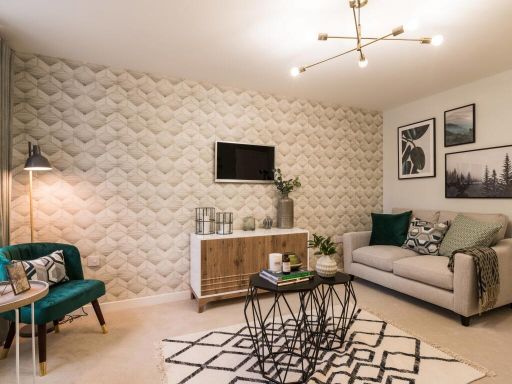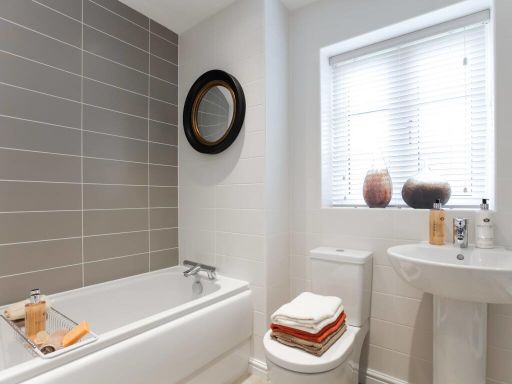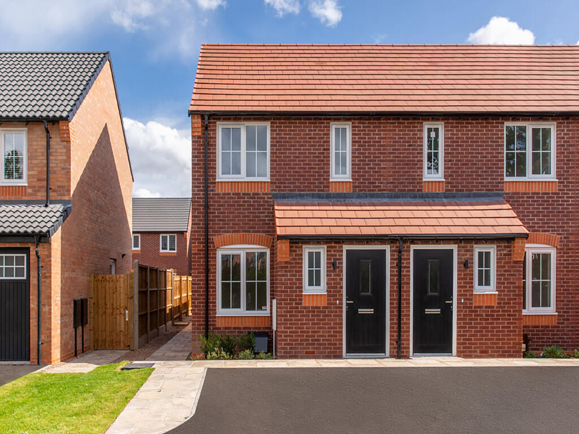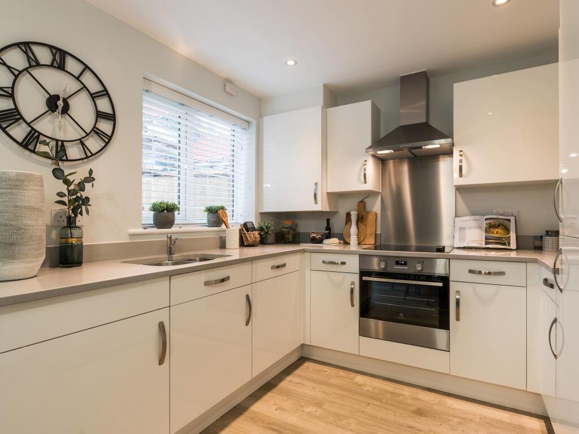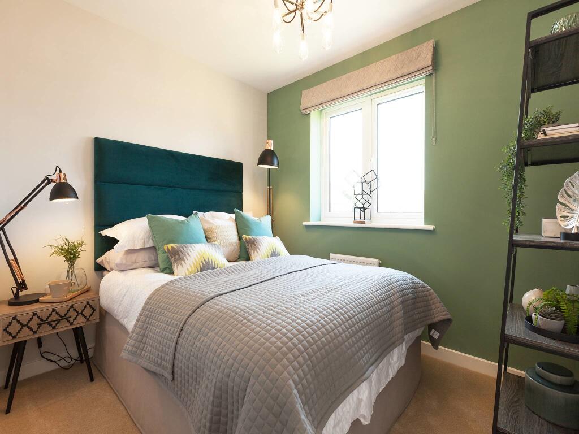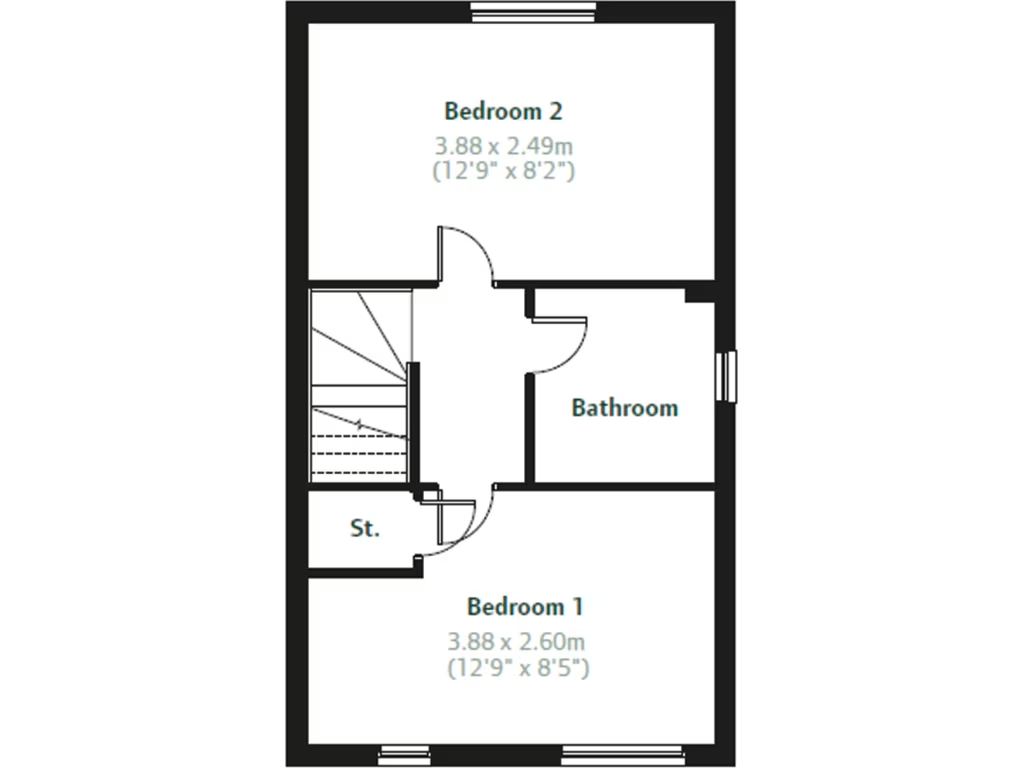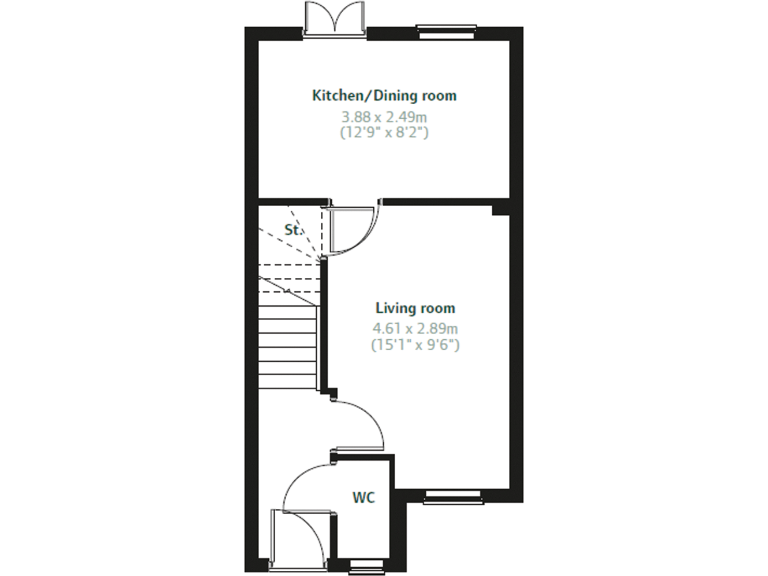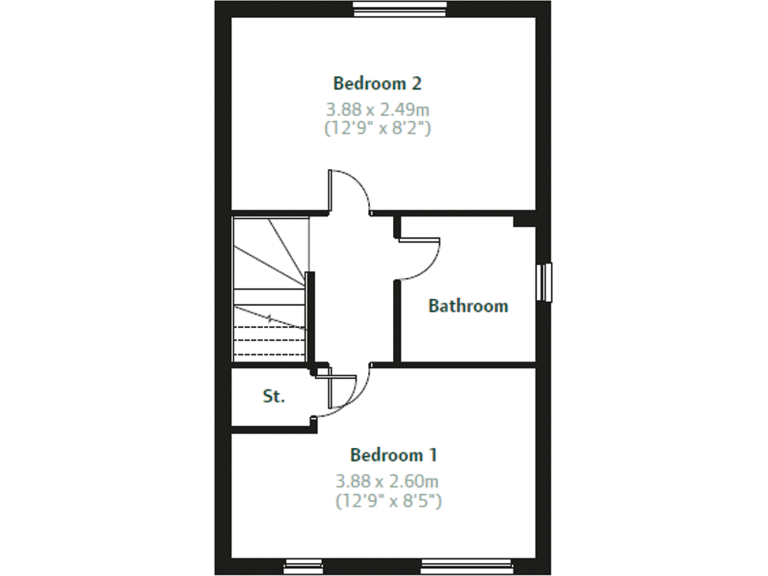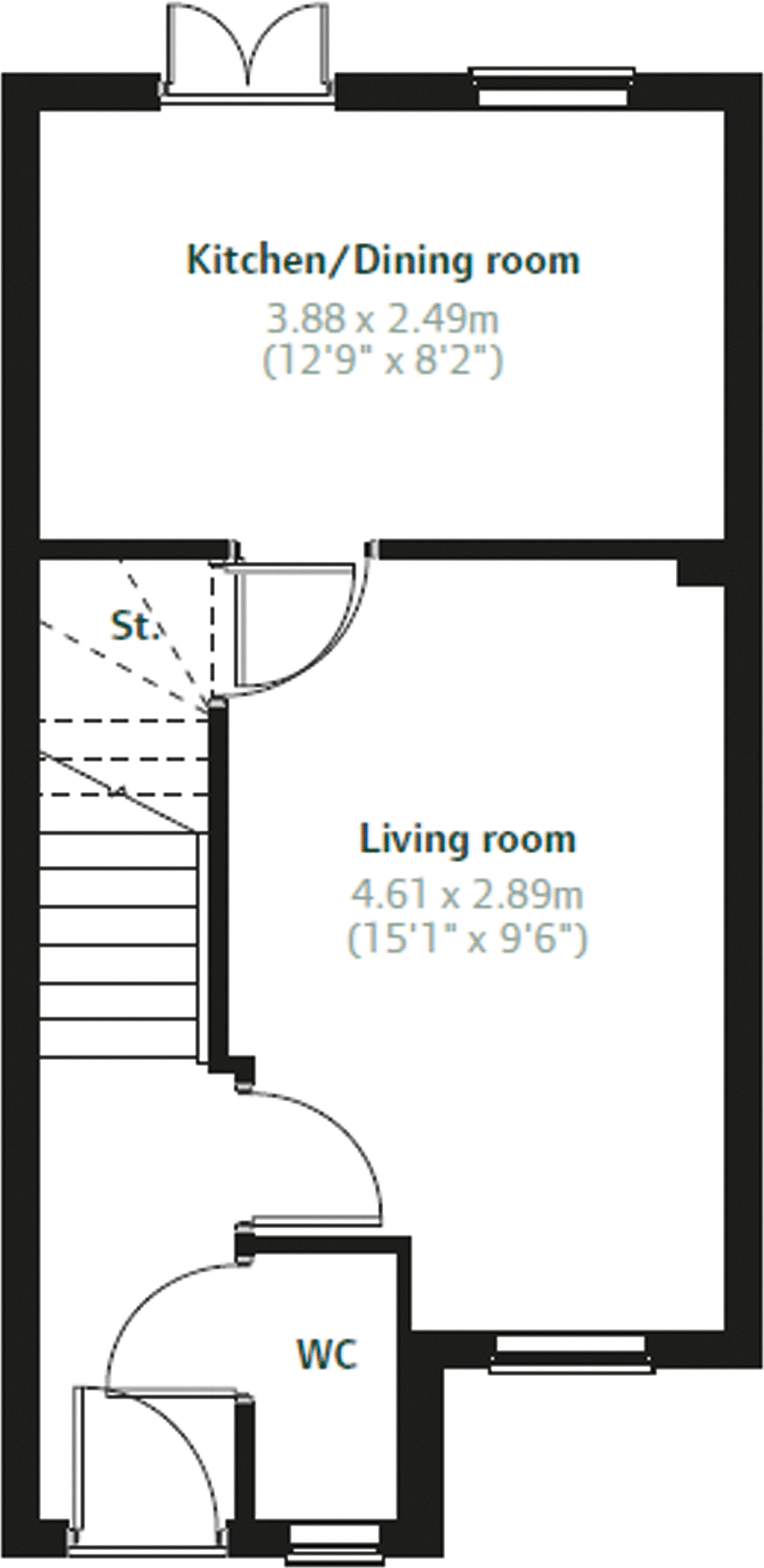Summary - 2 LANDSEER CRESCENT LOUGHBOROUGH LE12 5BT
2 bed 1 bath Terraced
Modern open-plan kitchen/diner with garden access
Bright front-aspect living room; separate living space
Two bedrooms; bedroom 1 includes built-in storage
Family bathroom with contemporary fittings
Compact overall size — approx. 460 sqft (limited living space)
Freehold new-build on semi-rural development by parkland
Allocated off-street parking; good mobile and broadband
Council tax banding not yet available; check post-occupation
This recently built two-bedroom terraced house is designed for easy, modern living. The open-plan kitchen/diner and a separate bright living room offer flexible space for everyday life and entertaining, while the rear door leads straight out to a private garden. Allocated off-street parking and good mobile and broadband connectivity suit commuters and remote workers.
The property is compact at around 460 sqft, making it particularly well suited to first-time buyers, young professionals or downsizers seeking low-maintenance living rather than large family accommodation. Bedroom 1 includes built-in storage and the family bathroom features modern fixtures. A handy under-stairs cupboard adds useful extra storage.
As a new-build freehold on a development set beside Garendon Country Park, the setting offers strong open parkland views and a semi-rural feel, with local primary and secondary schools nearby. A Deposit Boost scheme may be available for eligible buyers (terms apply), which could assist those aiming to secure a mortgage with a smaller deposit.
Buyers should note the home’s small overall size and single bathroom — it’s designed for compact, efficient living rather than expansive space. Council tax banding is not yet available until post-occupation. Overall, the house delivers contemporary fixtures, easy upkeep and green outlooks, but is best suited to buyers comfortable with modest floor area.
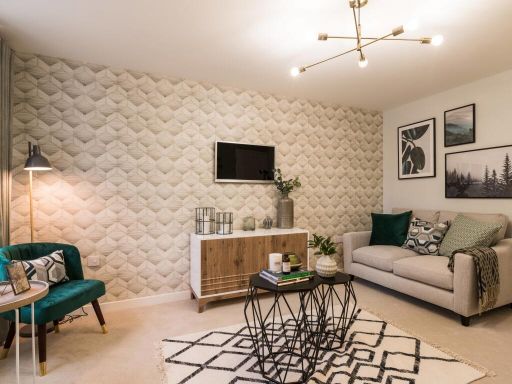 2 bedroom semi-detached house for sale in Derby Road,
Loughborough,
LE12 5BT, LE12 — £239,995 • 2 bed • 1 bath • 460 ft²
2 bedroom semi-detached house for sale in Derby Road,
Loughborough,
LE12 5BT, LE12 — £239,995 • 2 bed • 1 bath • 460 ft²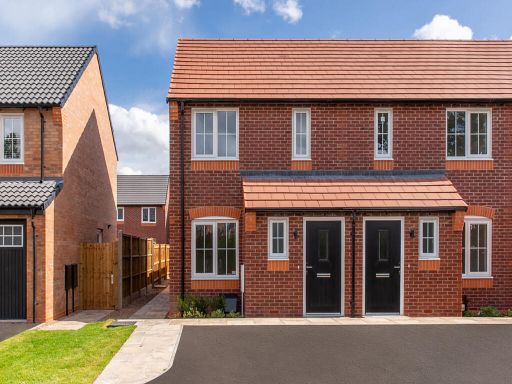 2 bedroom semi-detached house for sale in Derby Road,
Loughborough,
LE12 5BT, LE12 — £239,995 • 2 bed • 1 bath • 460 ft²
2 bedroom semi-detached house for sale in Derby Road,
Loughborough,
LE12 5BT, LE12 — £239,995 • 2 bed • 1 bath • 460 ft²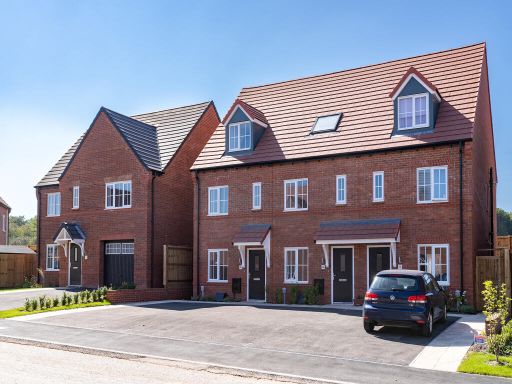 3 bedroom end of terrace house for sale in Derby Road,
Loughborough,
LE12 5BT, LE12 — £287,995 • 3 bed • 1 bath • 652 ft²
3 bedroom end of terrace house for sale in Derby Road,
Loughborough,
LE12 5BT, LE12 — £287,995 • 3 bed • 1 bath • 652 ft²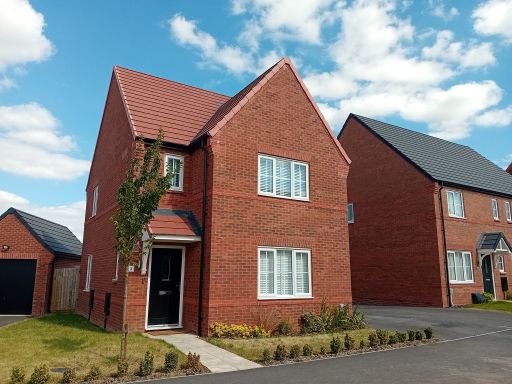 3 bedroom detached house for sale in Derby Road,
Loughborough,
LE12 5BT, LE12 — £329,995 • 3 bed • 1 bath • 324 ft²
3 bedroom detached house for sale in Derby Road,
Loughborough,
LE12 5BT, LE12 — £329,995 • 3 bed • 1 bath • 324 ft²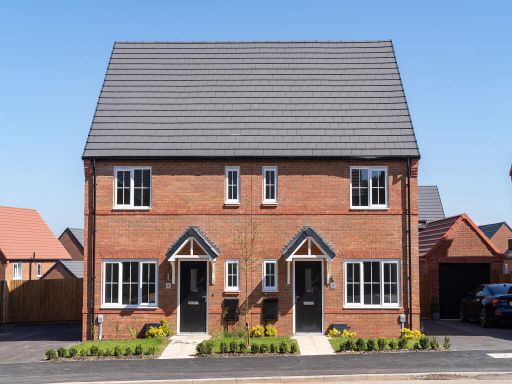 3 bedroom terraced house for sale in Derby Road,
Loughborough,
LE12 5BT, LE12 — £271,995 • 3 bed • 1 bath • 308 ft²
3 bedroom terraced house for sale in Derby Road,
Loughborough,
LE12 5BT, LE12 — £271,995 • 3 bed • 1 bath • 308 ft²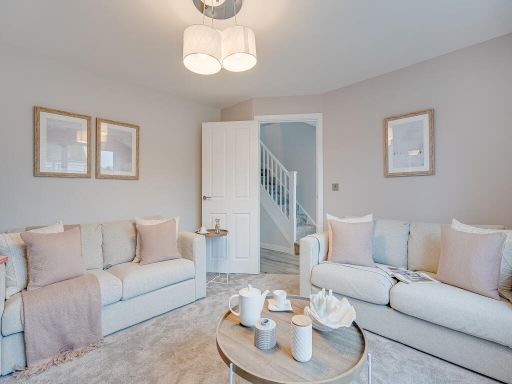 4 bedroom detached house for sale in Derby Road,
Loughborough,
LE12 5BT, LE12 — £384,995 • 4 bed • 1 bath • 312 ft²
4 bedroom detached house for sale in Derby Road,
Loughborough,
LE12 5BT, LE12 — £384,995 • 4 bed • 1 bath • 312 ft²