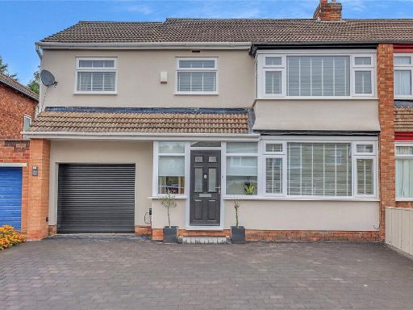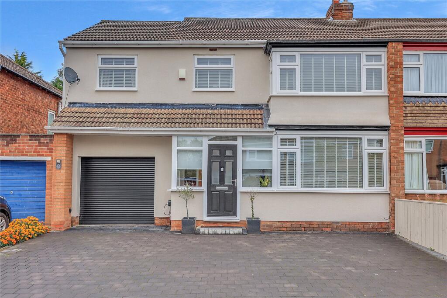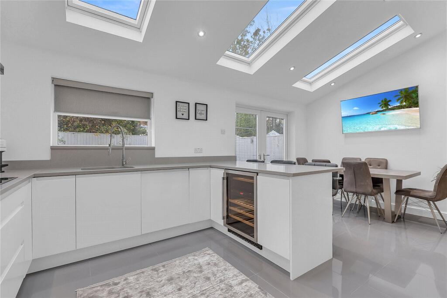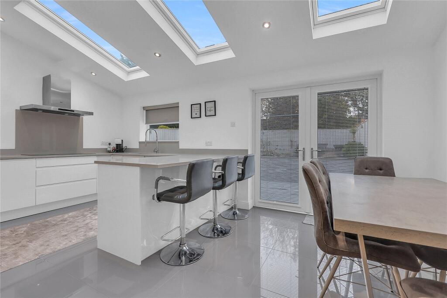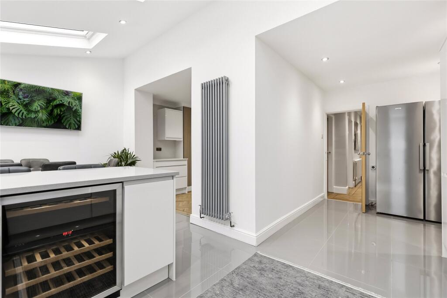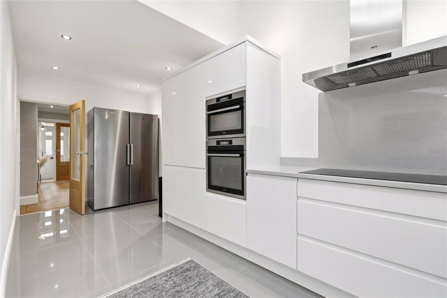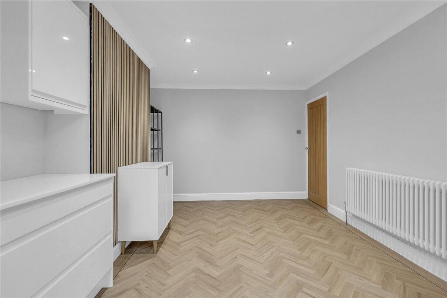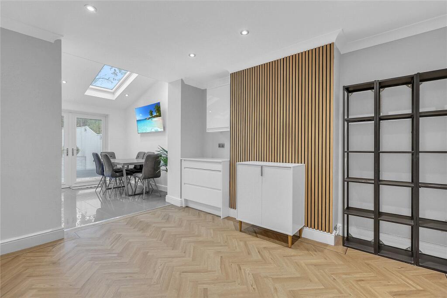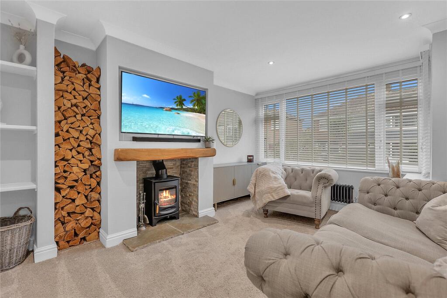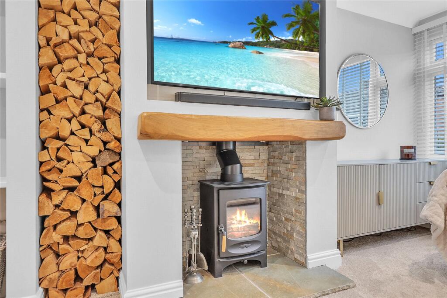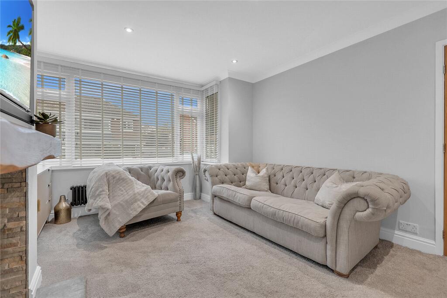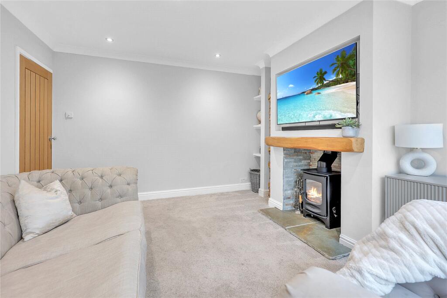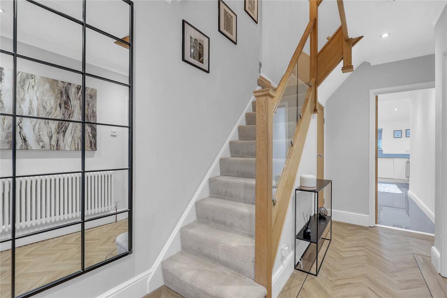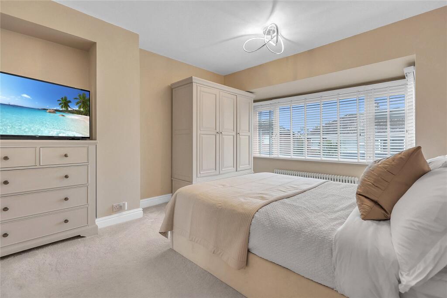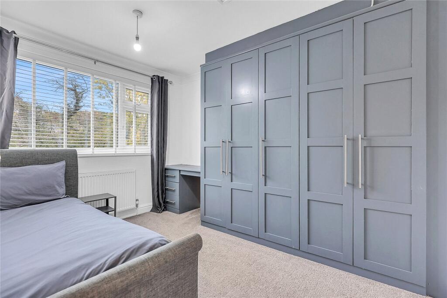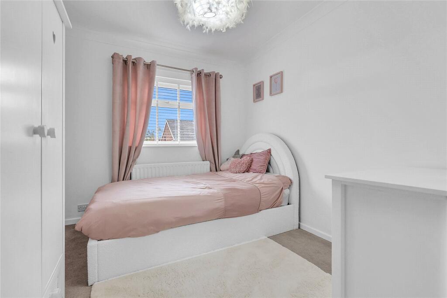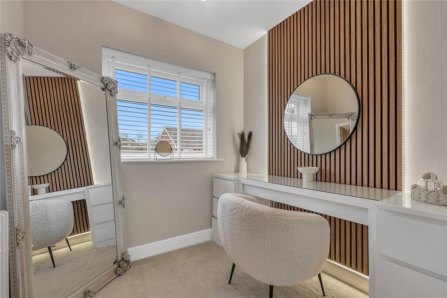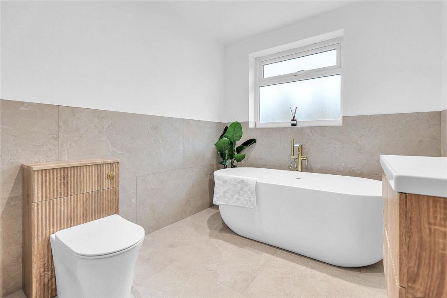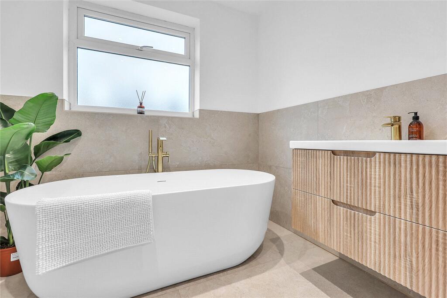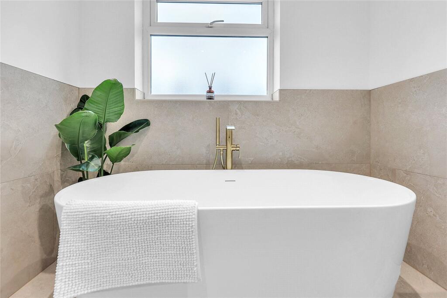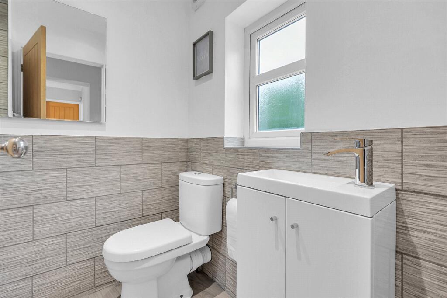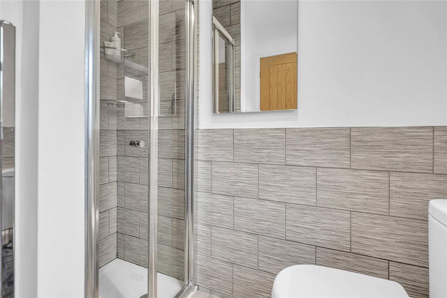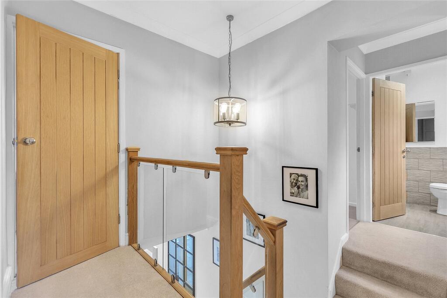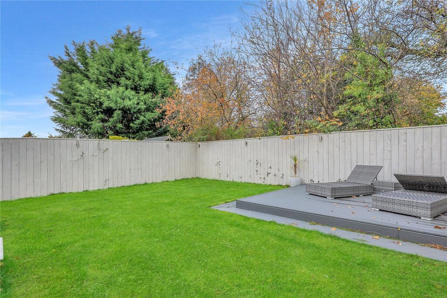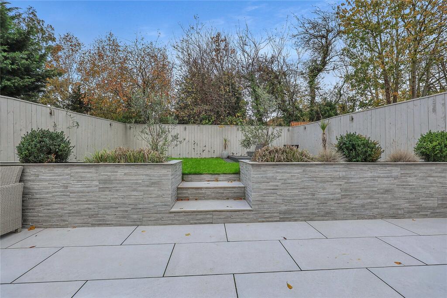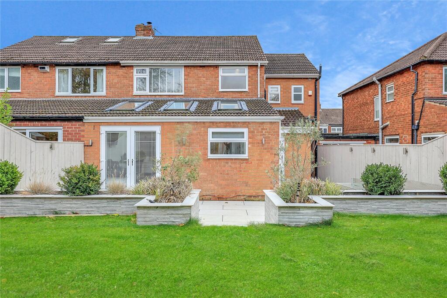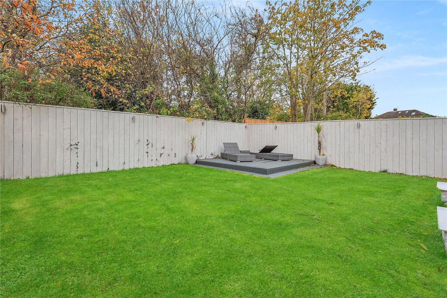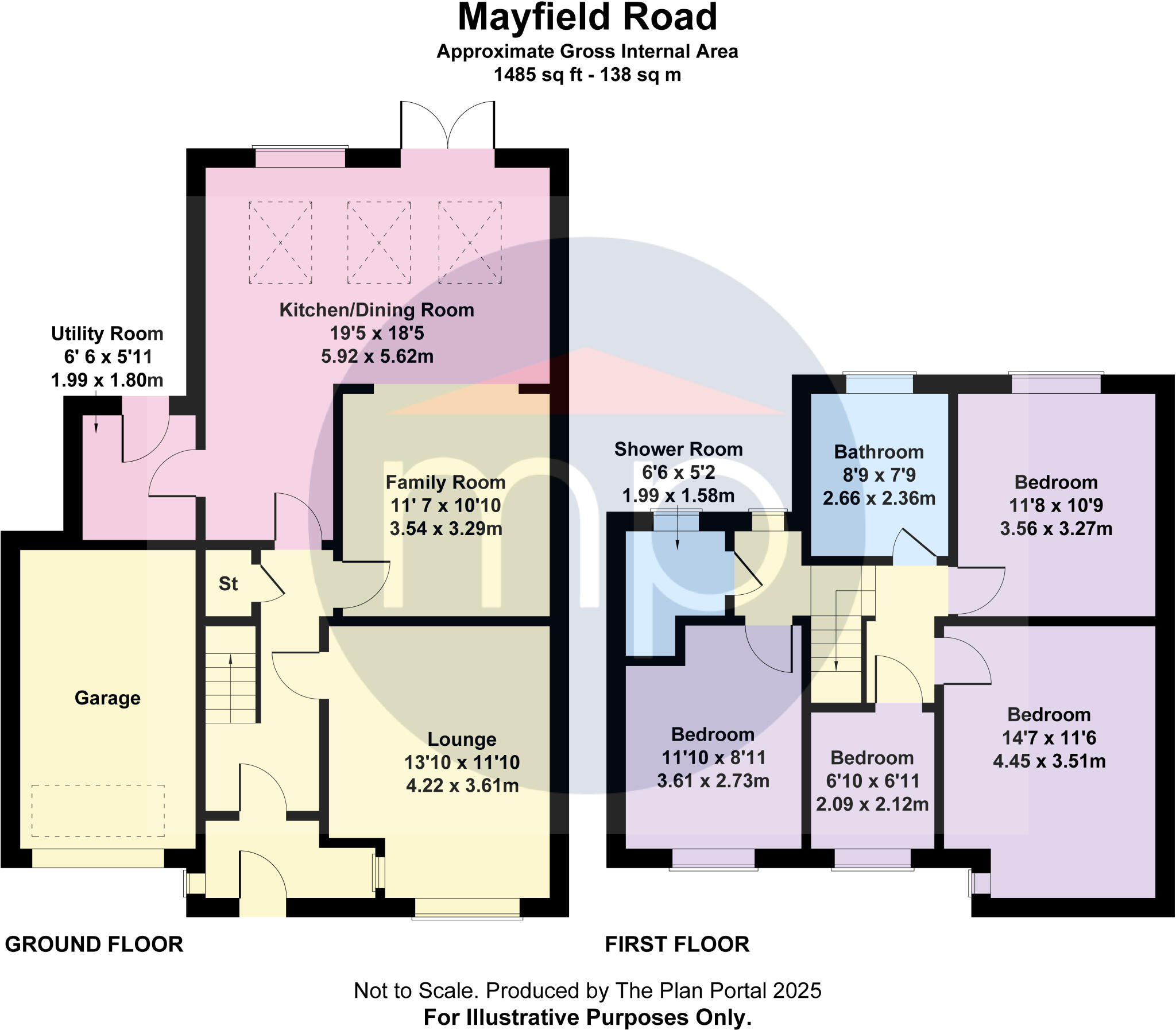Summary - 29 MAYFIELD ROAD NUNTHORPE MIDDLESBROUGH TS7 0ED
4 bed 2 bath Semi-Detached
Light-filled living spaces, garage and off-street parking close to good primary schools.
Extended open-plan kitchen diner with vaulted ceiling and three skylights
Separate utility room and two further reception rooms
Lounge with wood-burning stove; newly fitted bathroom and shower room
Four generous bedrooms; total approx 1,485 sq ft, average overall size
Off-street parking for ~3 cars, single garage, electric car charging point
Landscaped private rear garden and decent plot size
Built 1967–1975; double glazing (install date unknown)
Nunthorpe Academy currently rated 'Requires improvement'; Council Tax Band D
This significantly extended and newly modernised four-bedroom semi-detached house in Nunthorpe offers bright, contemporary living across well-proportioned rooms. The large open-plan kitchen diner with vaulted ceiling and three skylights is the heart of the home, complemented by a separate utility, two further reception rooms and a lounge with a wood-burning stove — ideal for family gatherings and everyday living.
Practical advantages include off-street parking for around three cars, a single garage, a landscaped private rear garden and an electric car charging point. The property is freehold, has modern heating via a mains-gas boiler and radiators, and benefits from double glazing (install date unknown).
The house is presented to a high standard throughout with a newly fitted bathroom and a separate modern shower room. Local amenities and several well-rated primary schools are close by; Nunthorpe Academy is nearby but currently rated as 'Requires improvement' which may matter to some buyers.
Notes and considerations: constructed between 1967–1975 and described as average overall size, the property appears move-in ready following recent renovation. Council Tax Band D applies. Buyers wishing to confirm details should check glazing age and any other historical certificates where relevant.
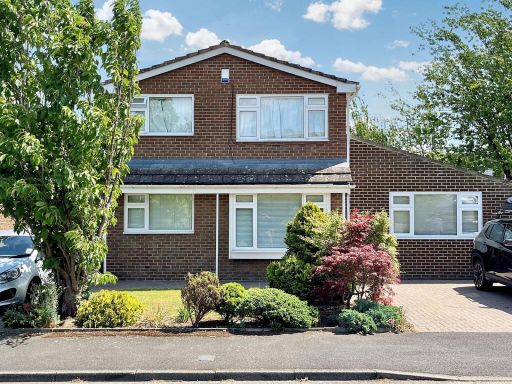 4 bedroom detached house for sale in Darnbrook Way, Nunthorpe, TS7 — £300,000 • 4 bed • 2 bath • 1678 ft²
4 bedroom detached house for sale in Darnbrook Way, Nunthorpe, TS7 — £300,000 • 4 bed • 2 bath • 1678 ft²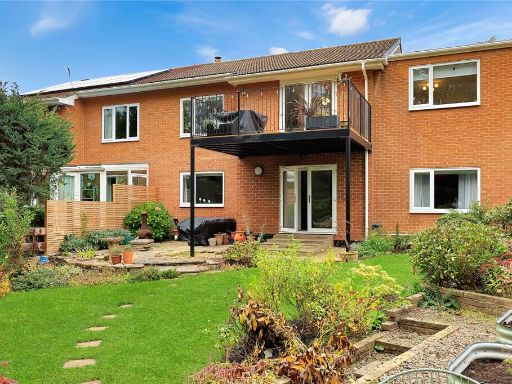 3 bedroom semi-detached house for sale in High Gill Road, Nunthorpe, TS7 — £340,000 • 3 bed • 1 bath • 1528 ft²
3 bedroom semi-detached house for sale in High Gill Road, Nunthorpe, TS7 — £340,000 • 3 bed • 1 bath • 1528 ft²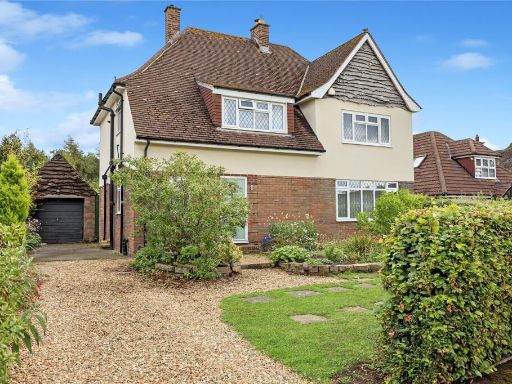 4 bedroom detached house for sale in The Crescent, Nunthorpe, TS7 — £475,000 • 4 bed • 1 bath • 1580 ft²
4 bedroom detached house for sale in The Crescent, Nunthorpe, TS7 — £475,000 • 4 bed • 1 bath • 1580 ft²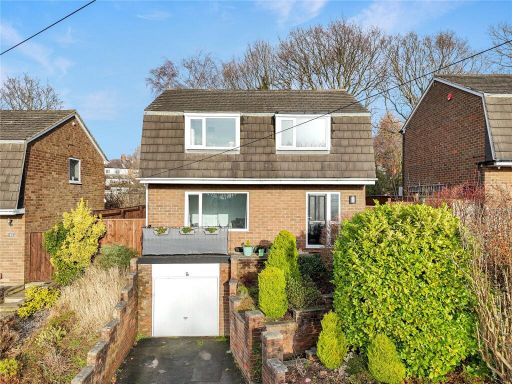 4 bedroom detached house for sale in High Gill Road, Nunthorpe, TS7 — £275,000 • 4 bed • 1 bath • 1163 ft²
4 bedroom detached house for sale in High Gill Road, Nunthorpe, TS7 — £275,000 • 4 bed • 1 bath • 1163 ft²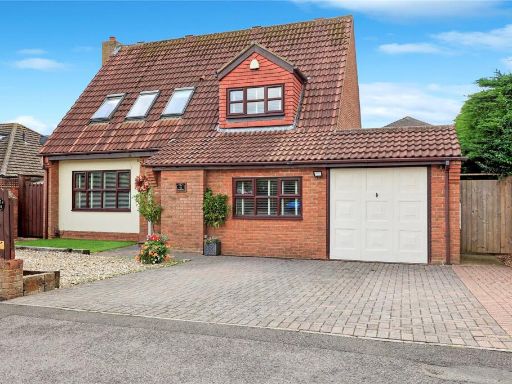 4 bedroom detached house for sale in The Crescent, Nunthorpe, TS7 — £395,000 • 4 bed • 2 bath • 1668 ft²
4 bedroom detached house for sale in The Crescent, Nunthorpe, TS7 — £395,000 • 4 bed • 2 bath • 1668 ft²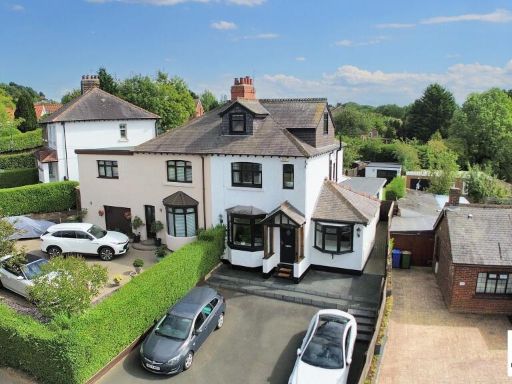 4 bedroom semi-detached house for sale in Gypsy Lane, Nunthorpe, North Yorkshire, TS7 — £294,000 • 4 bed • 2 bath • 1313 ft²
4 bedroom semi-detached house for sale in Gypsy Lane, Nunthorpe, North Yorkshire, TS7 — £294,000 • 4 bed • 2 bath • 1313 ft²



















































