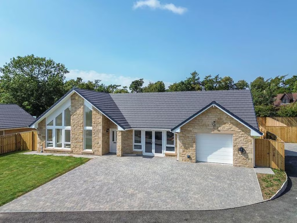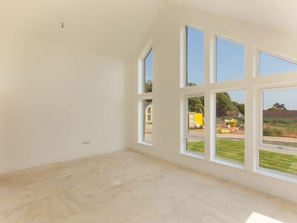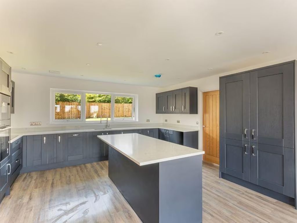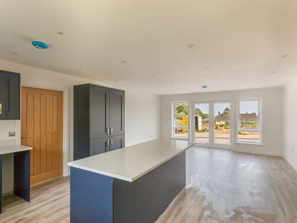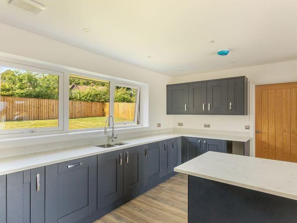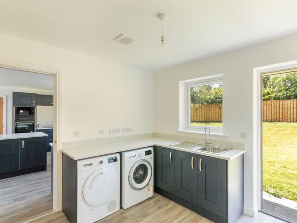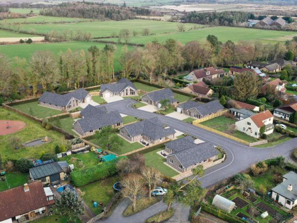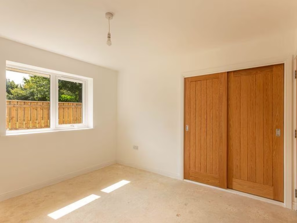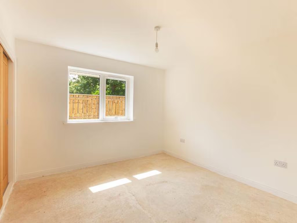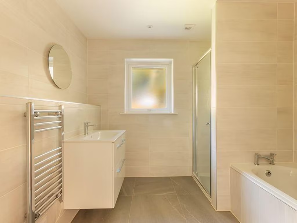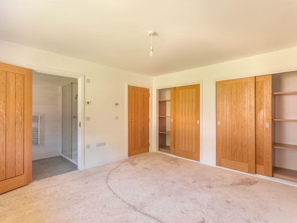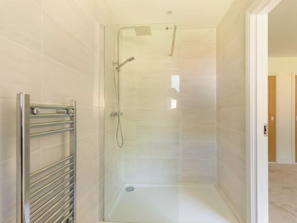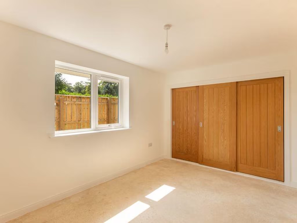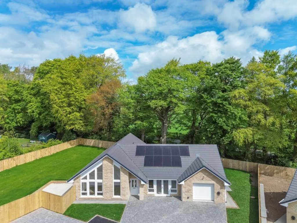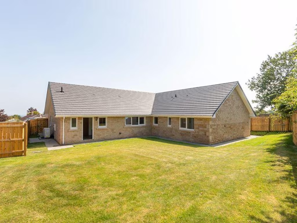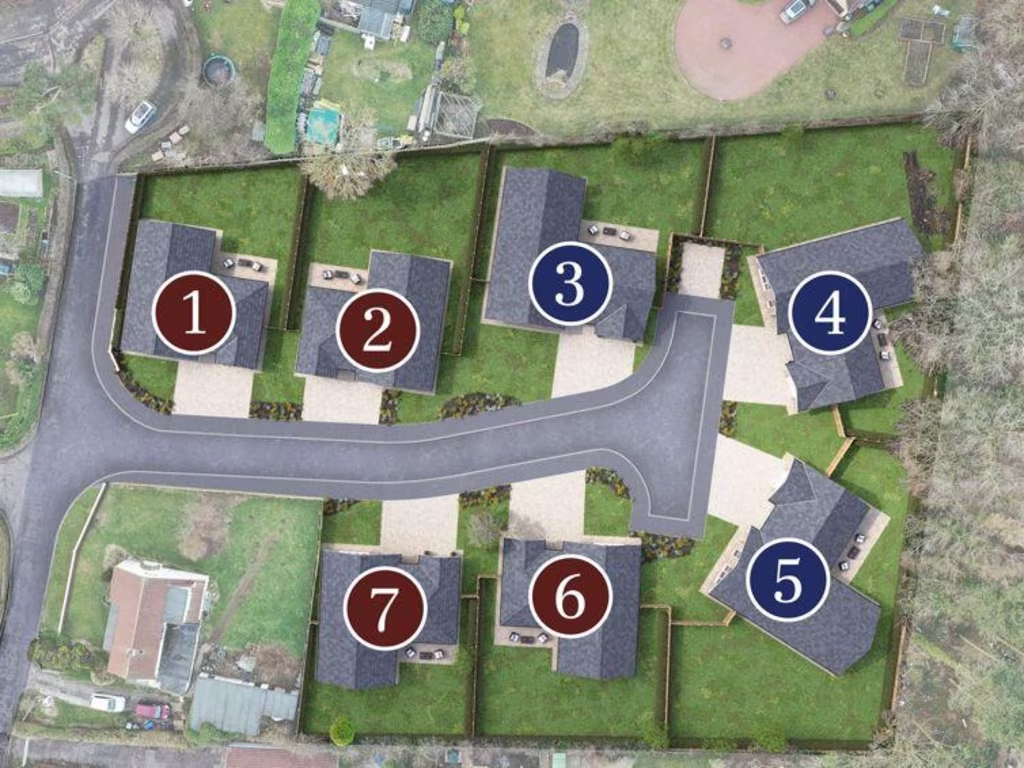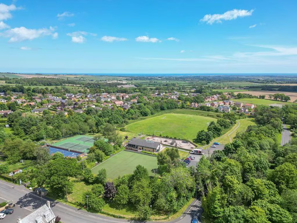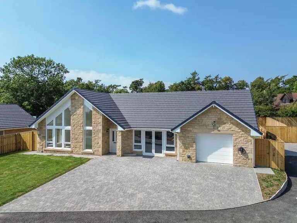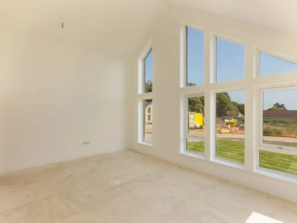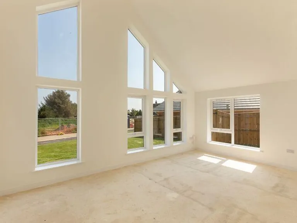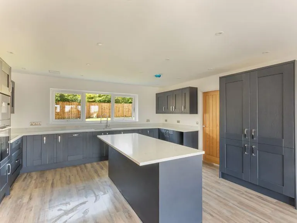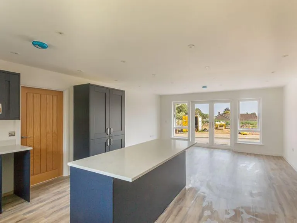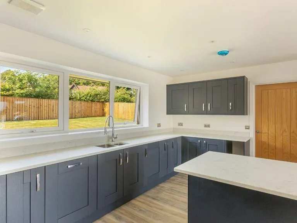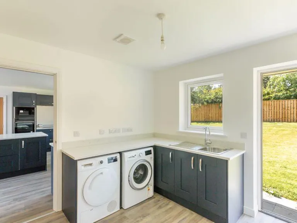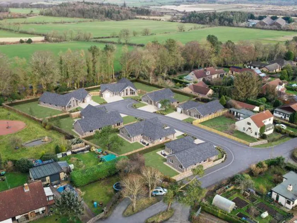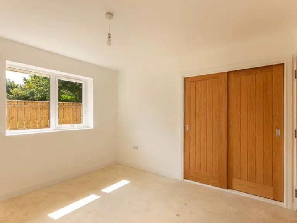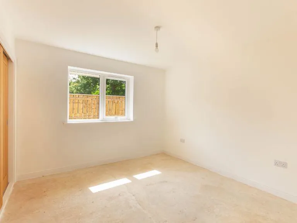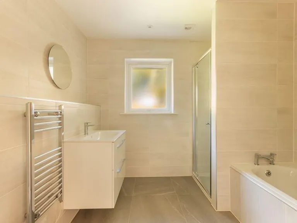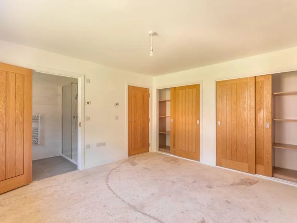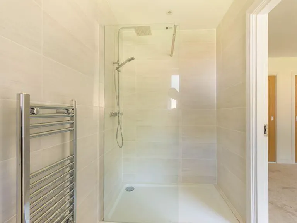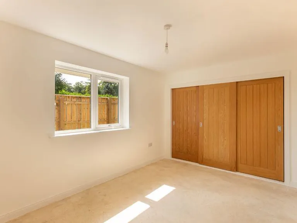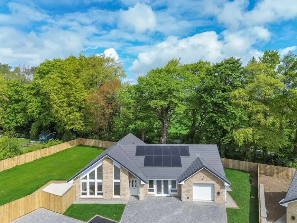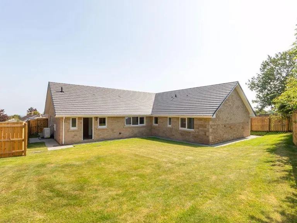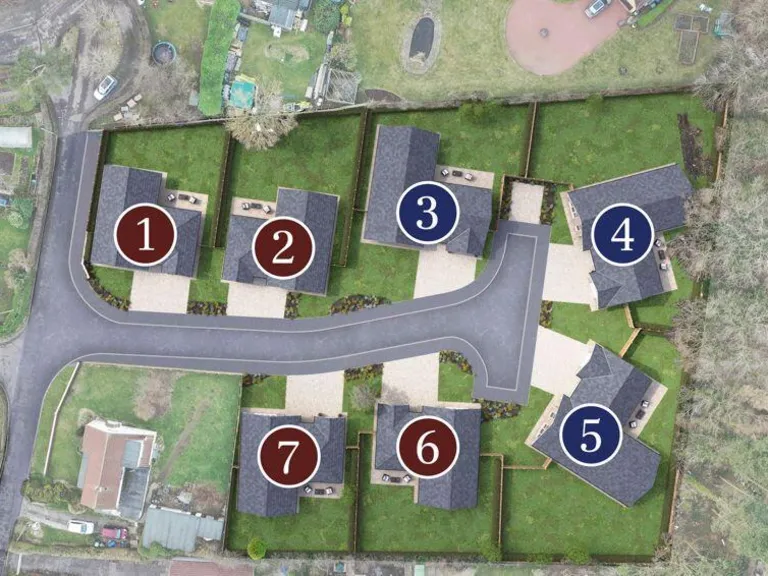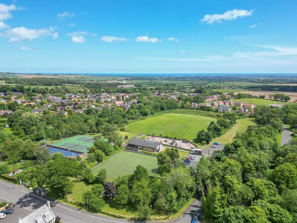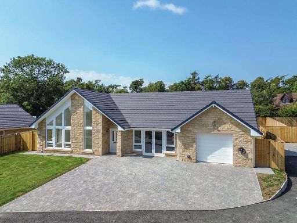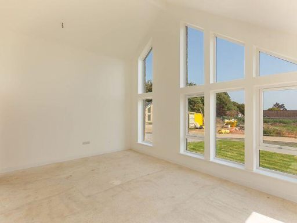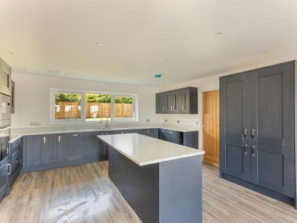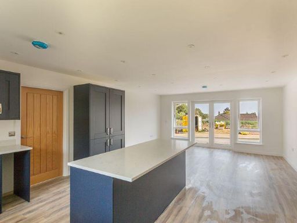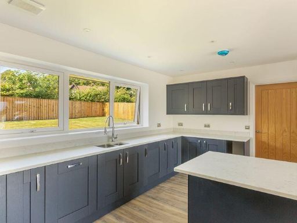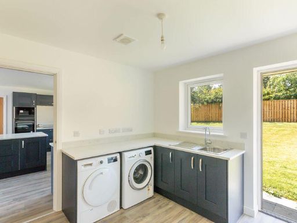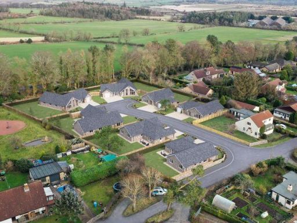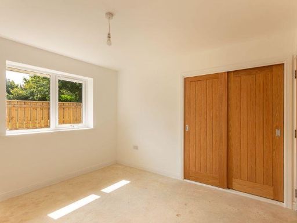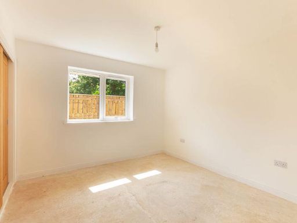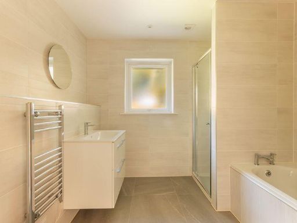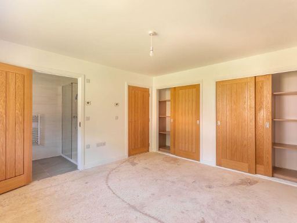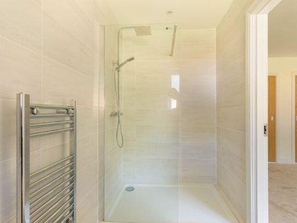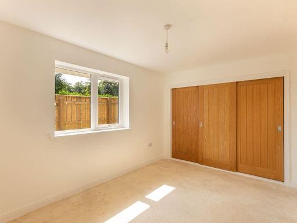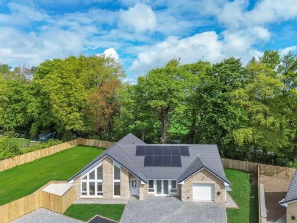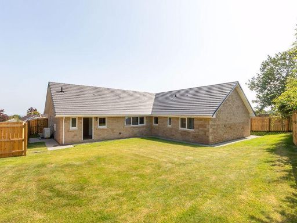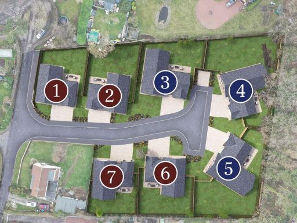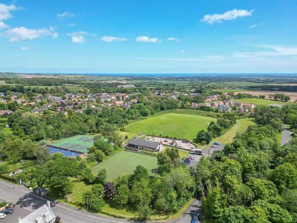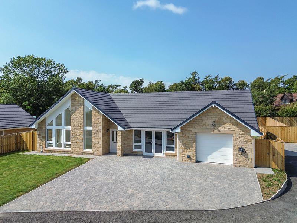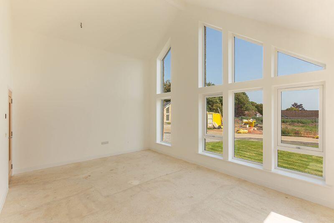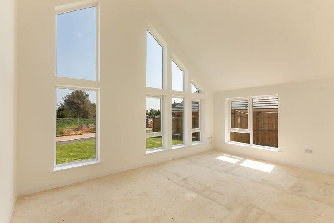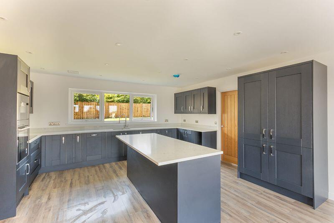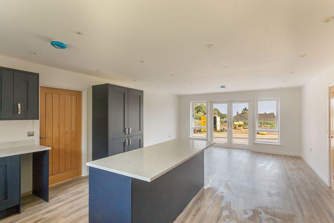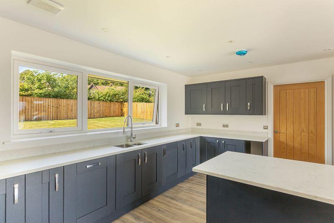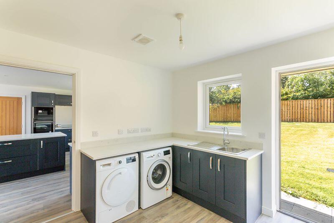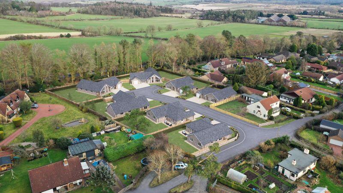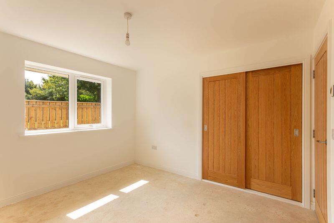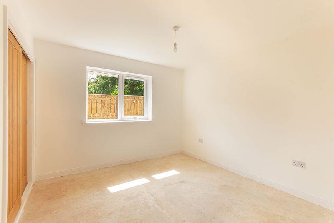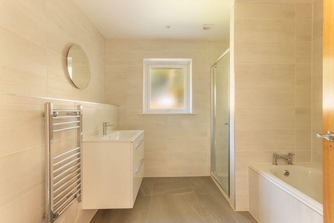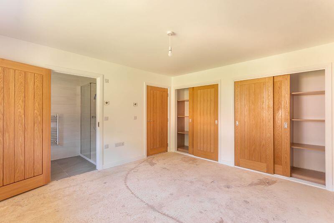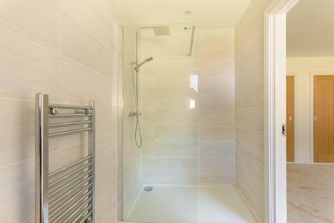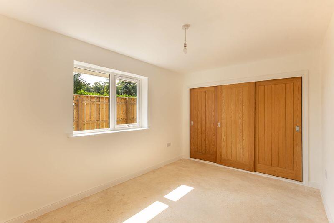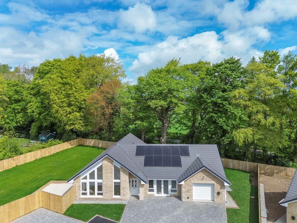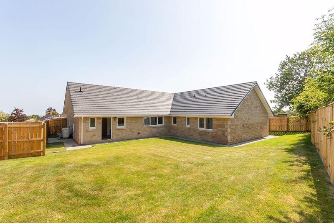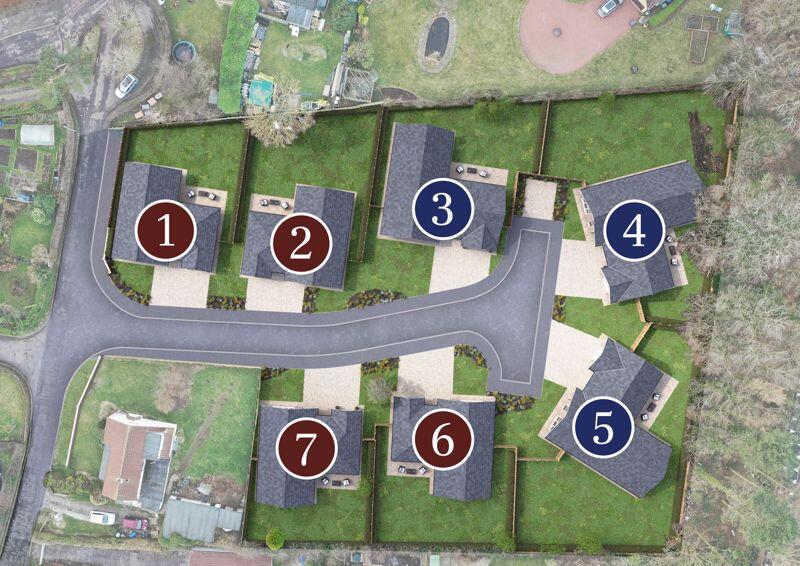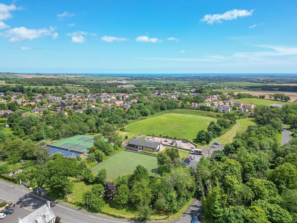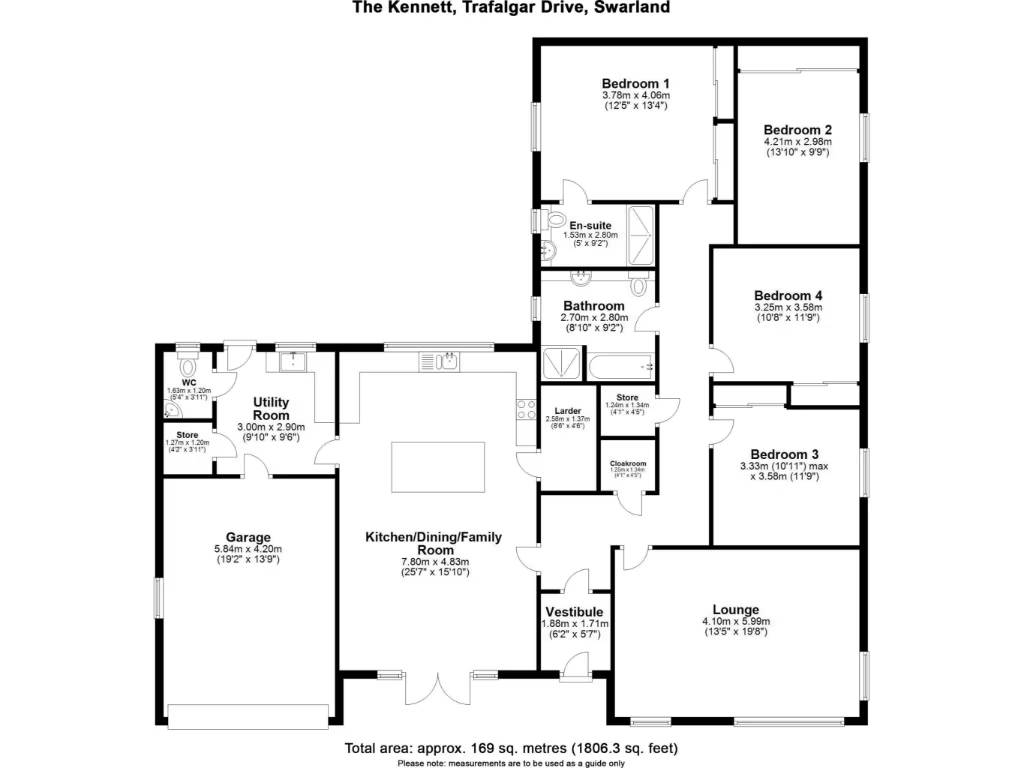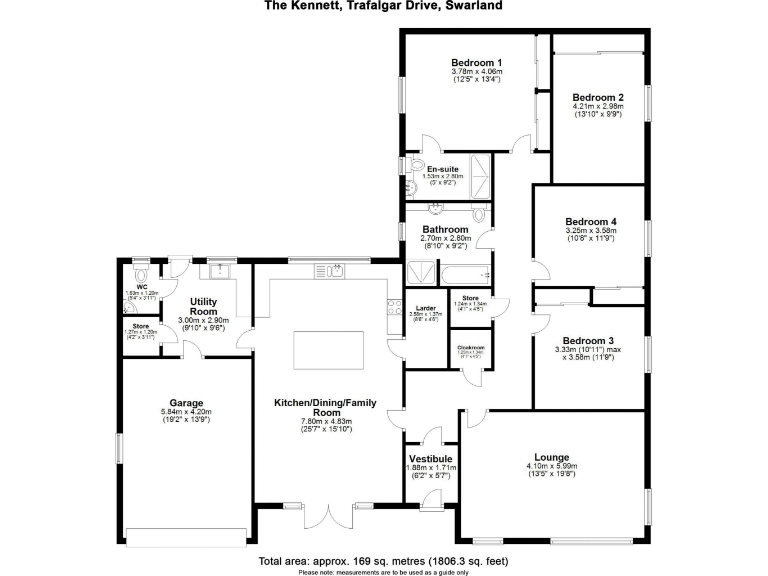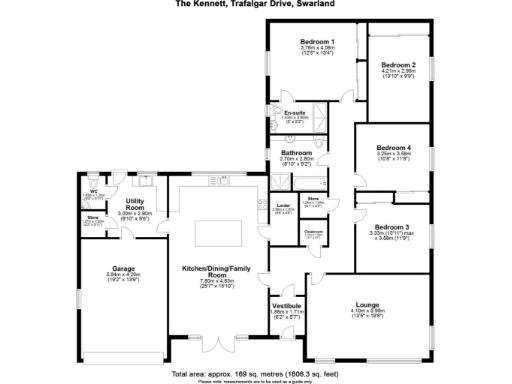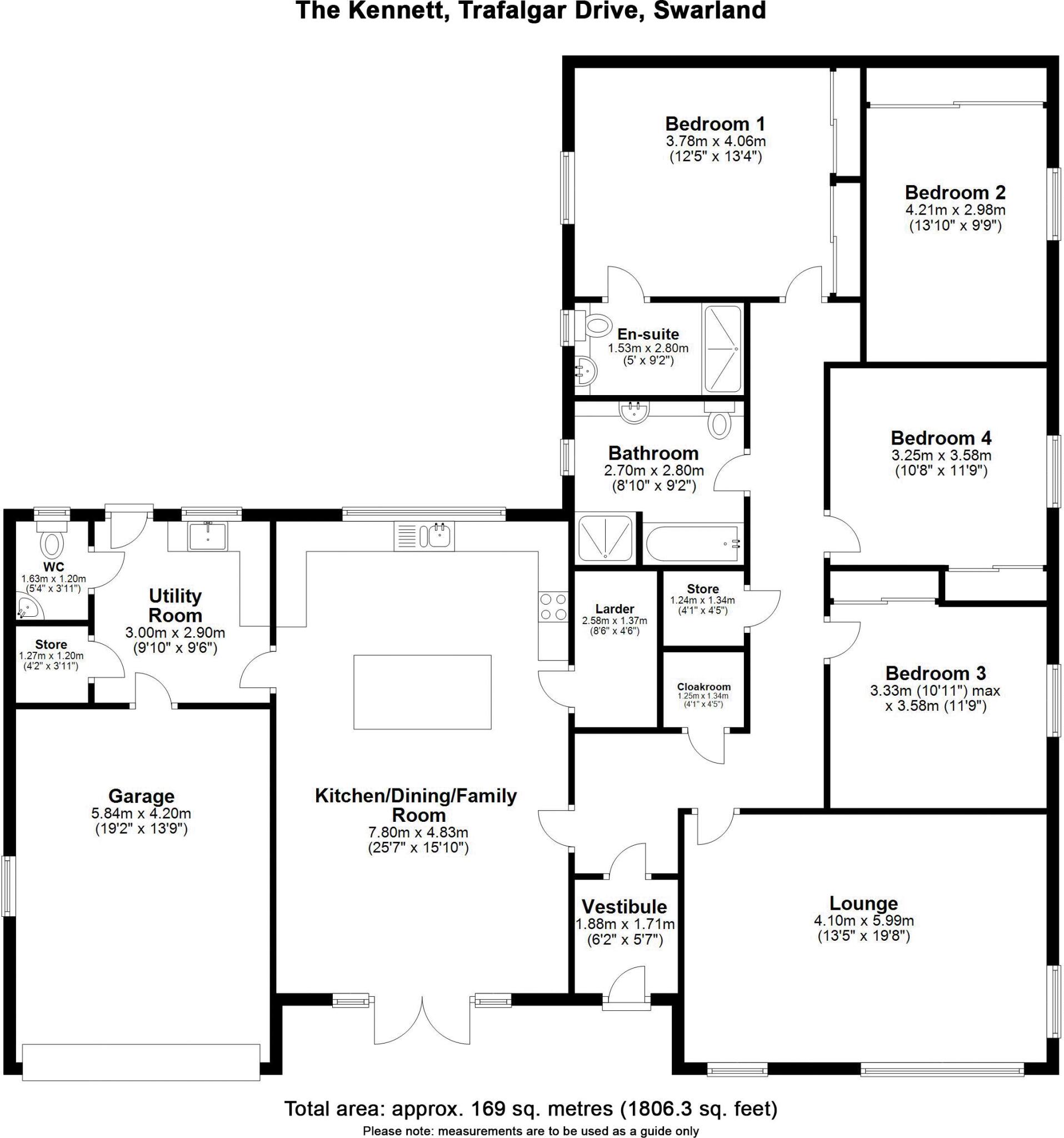Summary - 3, Nelson Drive, Swarland, MORPETH NE65 9JR
4 bed 2 bath Detached Bungalow
Contemporary single‑level living on a large south-facing plot in Swarland village.
South-facing large plot with turfed front and rear gardens and large patio
Approximately 1,806 sq.ft single-level living; four bedrooms, ensuite to master
Air source heat pump and underfloor heating to ground floor; EPC A stated
Integral single garage, wide driveway, EV charging point and off-street parking
High-spec kitchen with quartz worktops, integrated appliances and large larder
Listed construction date and main fuel conflict with “new build” claim — verify
Cavity wall noted as uninsulated (assumed) — buyer to confirm insulation details
Broadband average; excellent mobile signal and very low local crime
A spacious, newly finished four-bedroom detached bungalow set on a generous south-facing plot in the village of Swarland. The house offers around 1,806 sq.ft of single-level accommodation, a bright double-height living space, separate lounge, open-plan kitchen/diner and a substantial utility with internal access to the integral single garage. High-spec finishes include navy quartz kitchen worktops, oak sliding wardrobes, Karndean flooring and a fully tiled family bathroom plus ensuite to the principal bedroom.
Energy and convenience features are strong selling points: an air source heat pump with underfloor heating to the ground floor, an electric vehicle charging point and an EPC rating of A are all provided. The plot is landscaped with turfed front and rear gardens, a large patio and a wide paved driveway with space for multiple vehicles. Local amenities include Swarland Village Hall, Vyner Park and nearby golf and coastal attractions, with Alnwick and Morpeth within easy driving distance.
Buyers should note a few items for verification. The supplied data lists an older construction date (1930–1949), main fuel as coal and cavity walls assumed uninsulated — these conflict with the stated new-build/renovated specification and modern heating details; prospective purchasers should confirm build date, services and wall insulation. Council tax and some service details are currently unknown. Broadband is noted as average despite excellent mobile signal.
Overall this property will suit buyers seeking low‑maintenance, single‑level living with contemporary specification — families, downsizers or buyers wanting easy access to countryside and coast. The home is largely ready to move into, but a careful pre-purchase check is advised to resolve the data inconsistencies and confirm specification details.
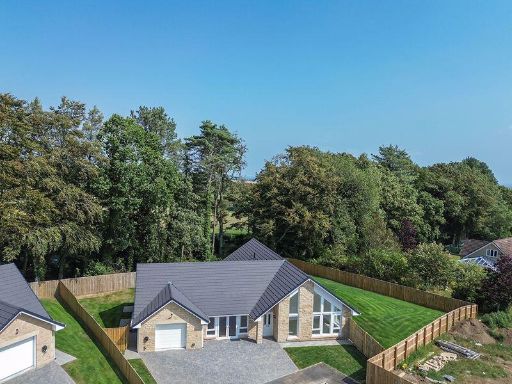 4 bedroom detached bungalow for sale in 5 The Kennett, Trafalgar Drive, Nelson Drive, Swarland, Northumberland, NE65 — £650,000 • 4 bed • 2 bath • 1806 ft²
4 bedroom detached bungalow for sale in 5 The Kennett, Trafalgar Drive, Nelson Drive, Swarland, Northumberland, NE65 — £650,000 • 4 bed • 2 bath • 1806 ft²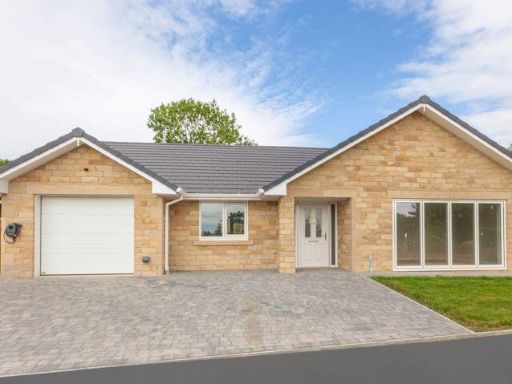 3 bedroom detached bungalow for sale in 2, The Holly Trafalgar Drive, Nelson Drive, Swarland, Northumberland, NE65 — £600,000 • 3 bed • 2 bath • 1432 ft²
3 bedroom detached bungalow for sale in 2, The Holly Trafalgar Drive, Nelson Drive, Swarland, Northumberland, NE65 — £600,000 • 3 bed • 2 bath • 1432 ft²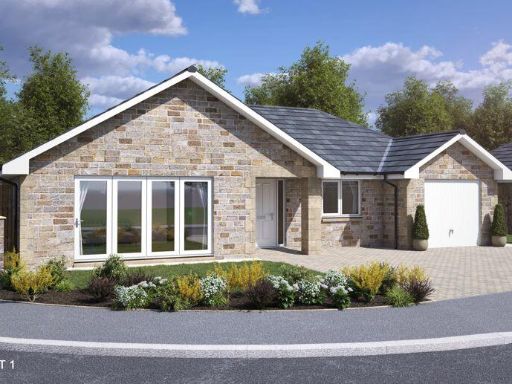 4 bedroom detached bungalow for sale in The Holly Trafalgar Drive, Nelson Drive, Swarland, Northumberland, NE65 — £600,000 • 4 bed • 2 bath • 1432 ft²
4 bedroom detached bungalow for sale in The Holly Trafalgar Drive, Nelson Drive, Swarland, Northumberland, NE65 — £600,000 • 4 bed • 2 bath • 1432 ft²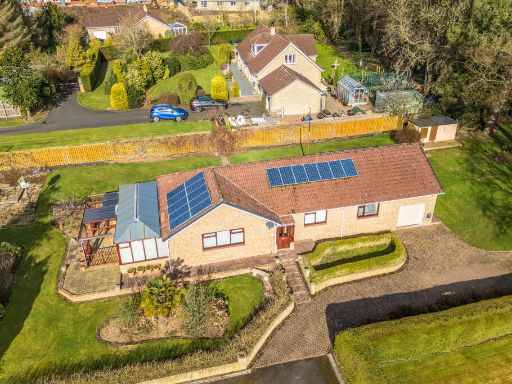 3 bedroom detached bungalow for sale in The Orchard, Swarland, Morpeth, Northumberland, NE65 — £435,000 • 3 bed • 1 bath • 1733 ft²
3 bedroom detached bungalow for sale in The Orchard, Swarland, Morpeth, Northumberland, NE65 — £435,000 • 3 bed • 1 bath • 1733 ft²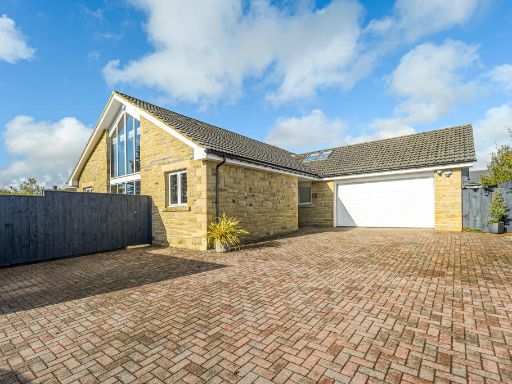 5 bedroom detached bungalow for sale in Kenmore Road, Swarland, Morpeth, Northumberland, NE65 — £645,000 • 5 bed • 2 bath • 1830 ft²
5 bedroom detached bungalow for sale in Kenmore Road, Swarland, Morpeth, Northumberland, NE65 — £645,000 • 5 bed • 2 bath • 1830 ft²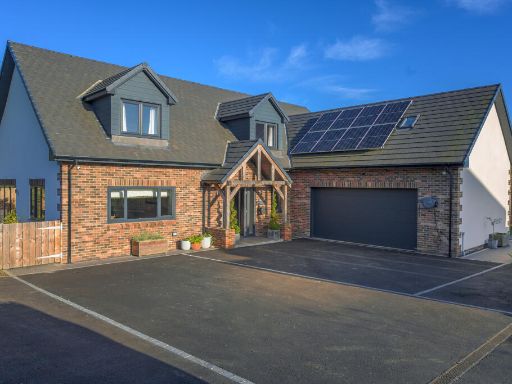 4 bedroom detached house for sale in Blackwood Place, Swarland, Morpeth, Northumberland, NE65 — £695,000 • 4 bed • 4 bath • 3455 ft²
4 bedroom detached house for sale in Blackwood Place, Swarland, Morpeth, Northumberland, NE65 — £695,000 • 4 bed • 4 bath • 3455 ft²