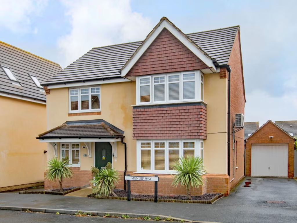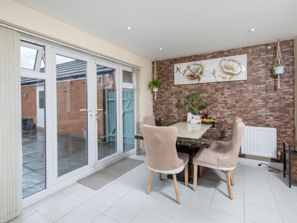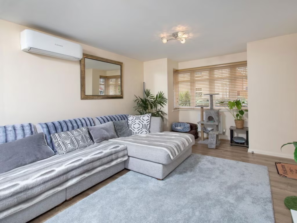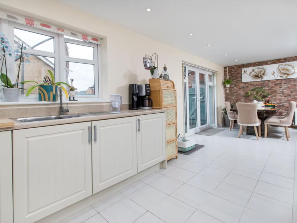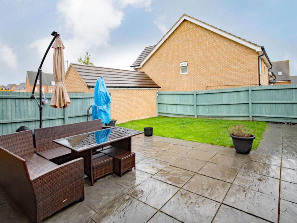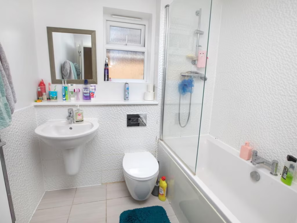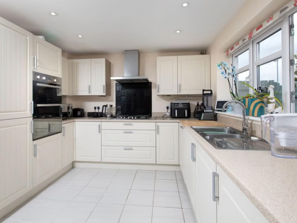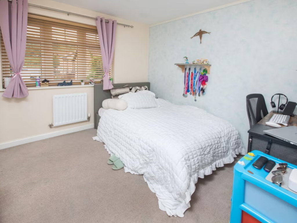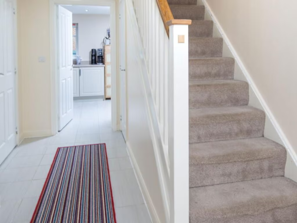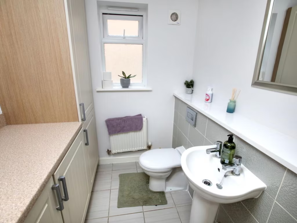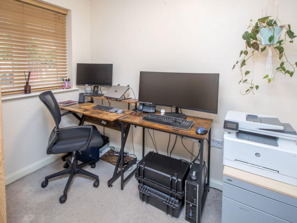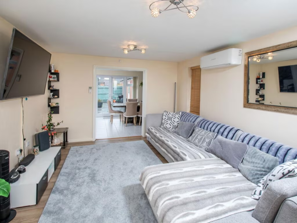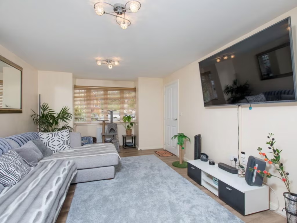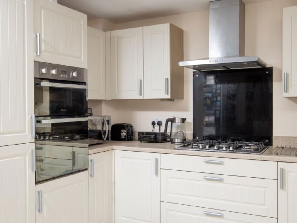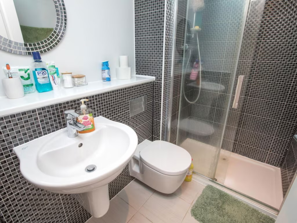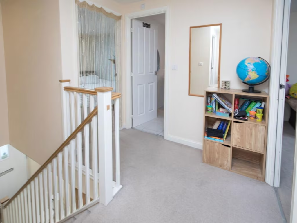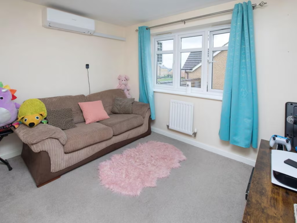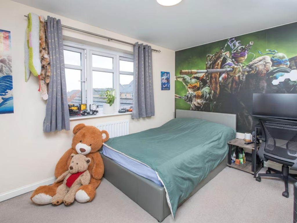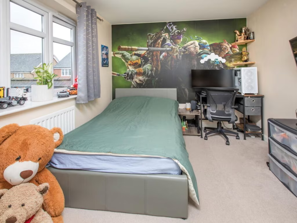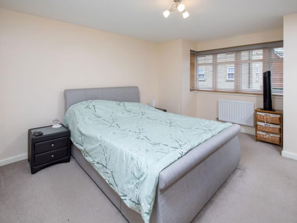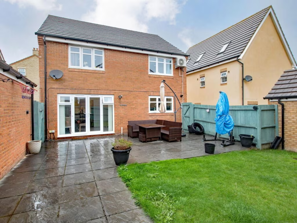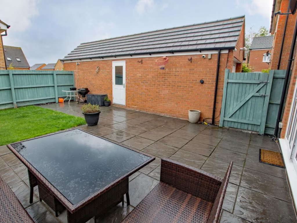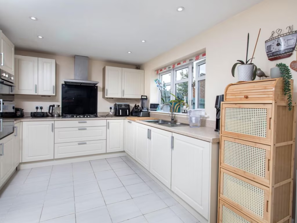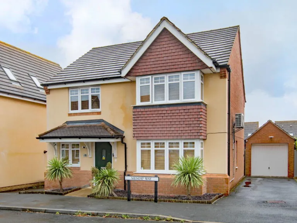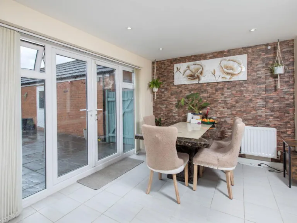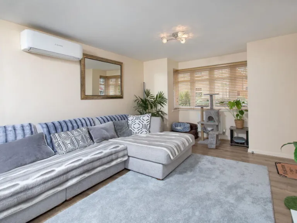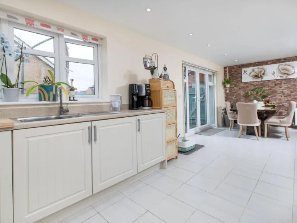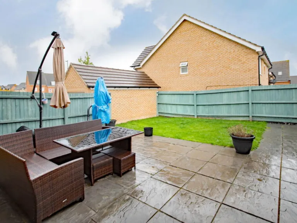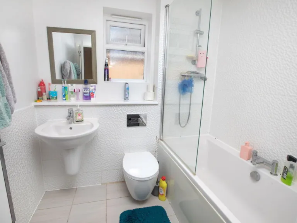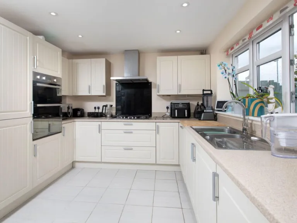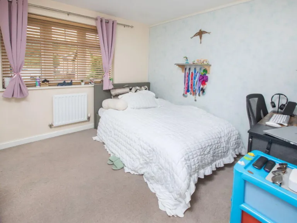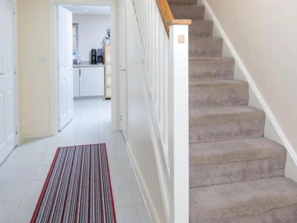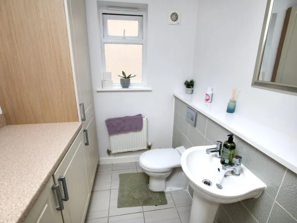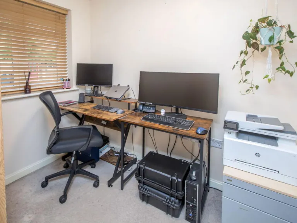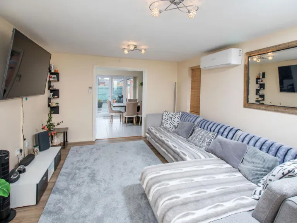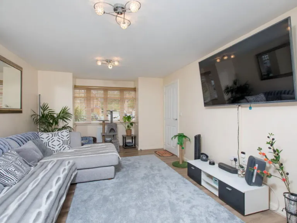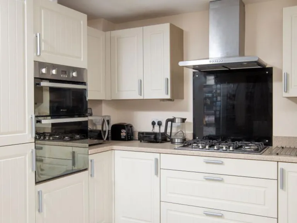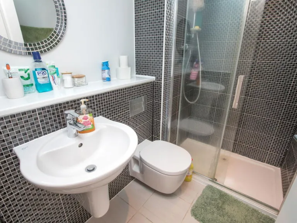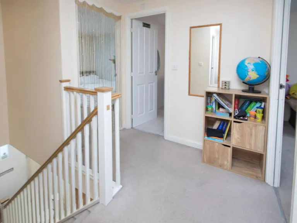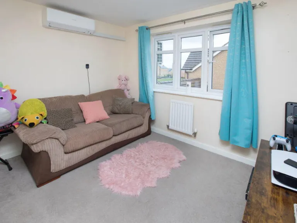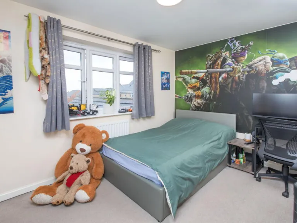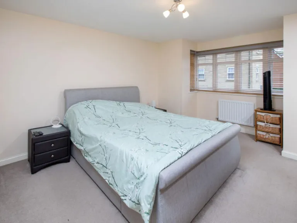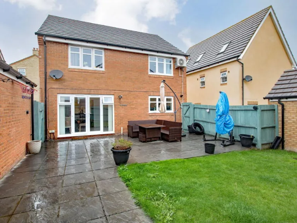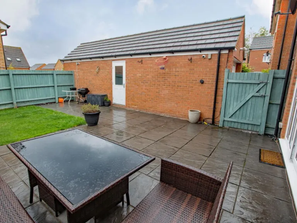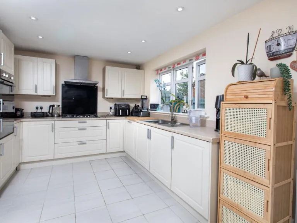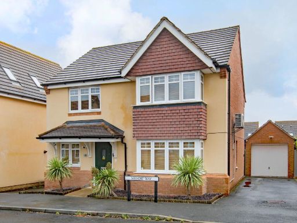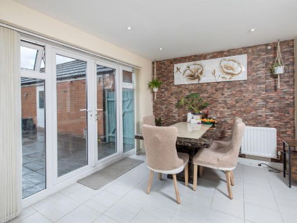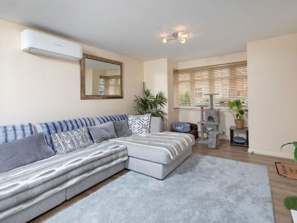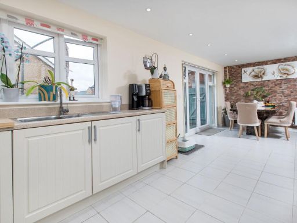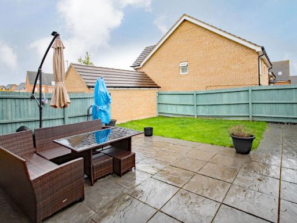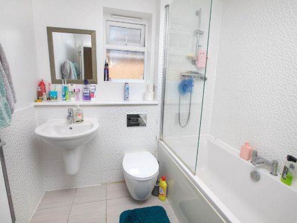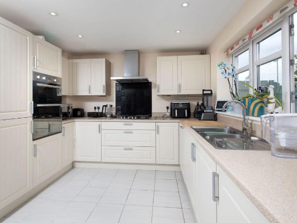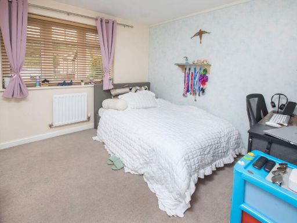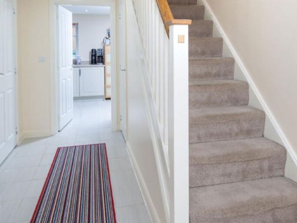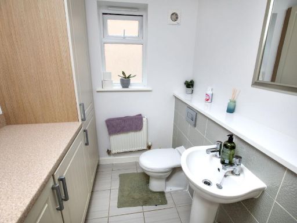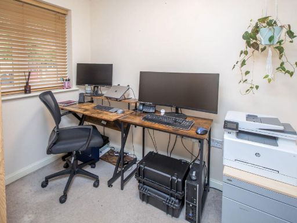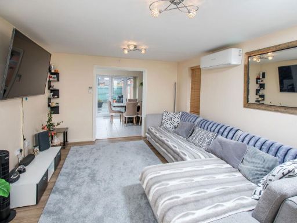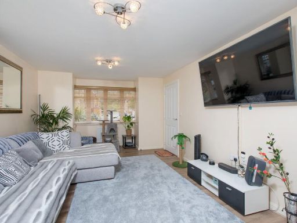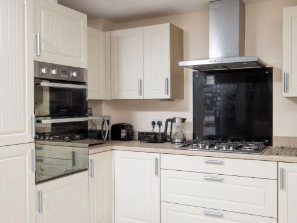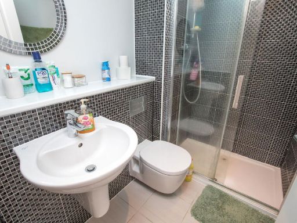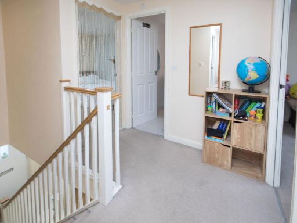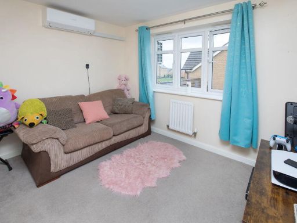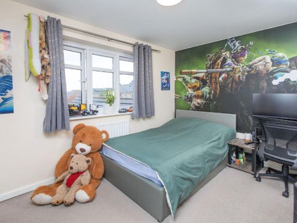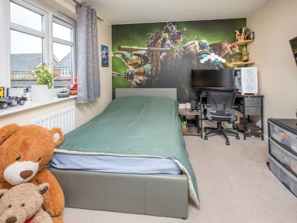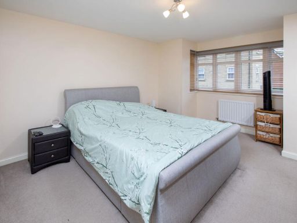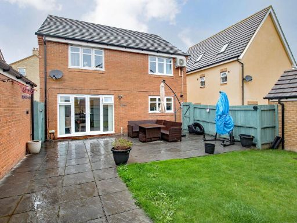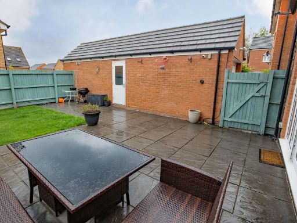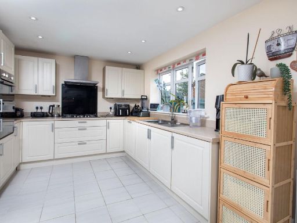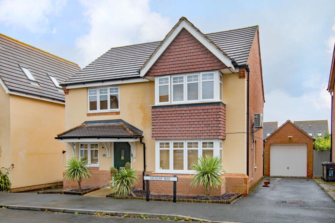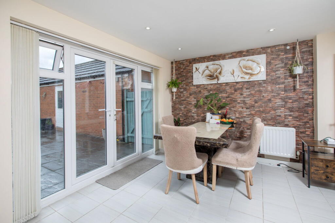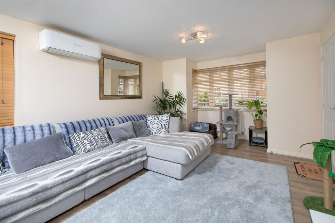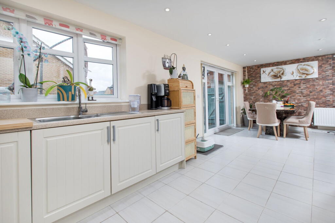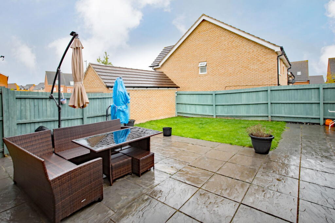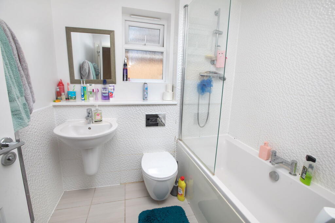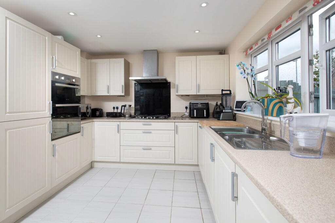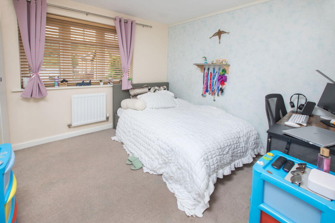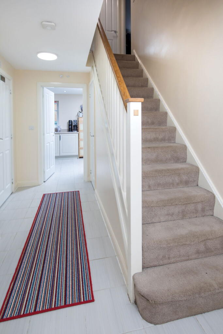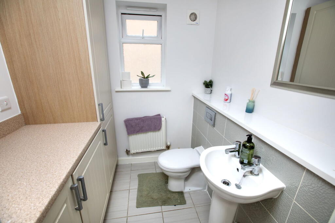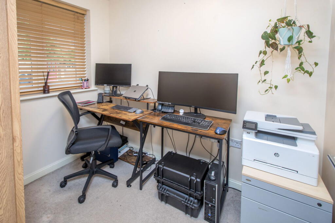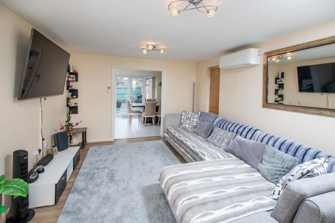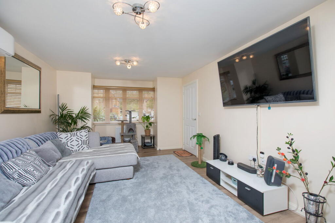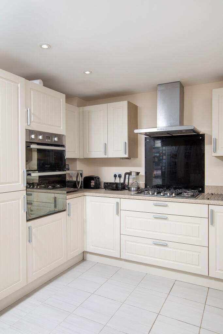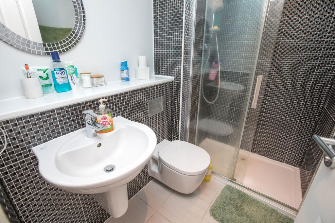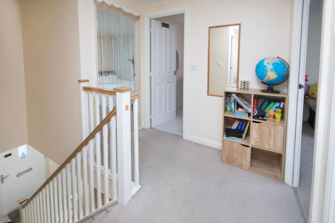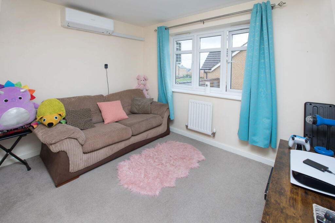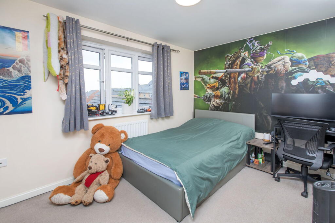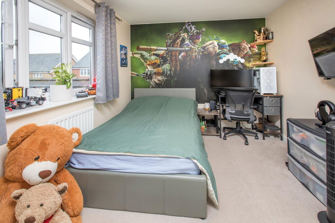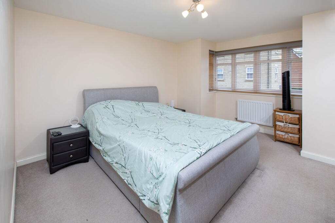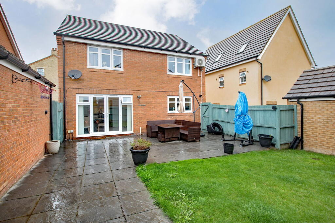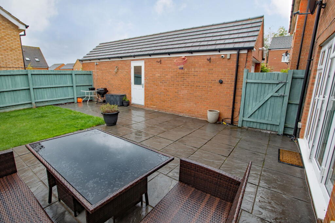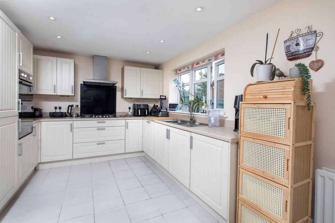Summary - Mendip Way Mendip Way Mendip Way Mendip Way, Little Stanion, Northamptonshire, NN18 8GJ NN18 8GJ
4 bed 2 bath Detached
Spacious living layout with study and garage near green open space.
Four double-sized bedrooms including master with en-suite
A well‑planned four-bedroom detached home offering practical family living in Little Stanion. The ground floor has an open-plan kitchen/dining area with French doors to the garden, a bay-fronted living room, and a useful study — clever layout for everyday life and home working.
The master bedroom includes an en-suite and there are three further double bedrooms plus a family bathroom. Practical extras include a tandem-length detached garage with driveway parking, gas central heating, uPVC double glazing and air conditioning for added comfort.
Outside is a small, enclosed rear garden with a paved patio and low-maintenance frontage. The village setting provides green open space, good primary schools and local shops, while fast broadband and low crime make this a convenient, semi-rural family choice.
Notable considerations: the plot is modest in size and the detached garage is tandem length which can limit parking flexibility. Council tax is above average for the area. Overall size is compact for a four-bedroom house, so buyers seeking larger gardens or sprawling accommodation should factor this in.
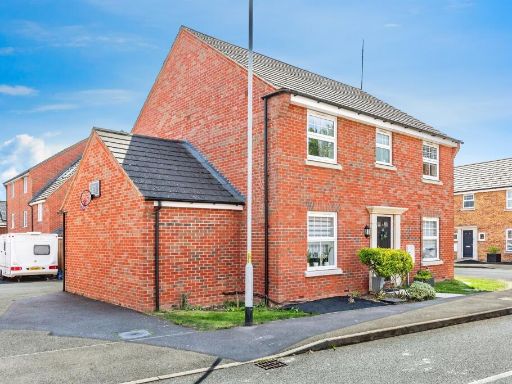 4 bedroom detached house for sale in Clarendon Close, Corby, NN18 — £350,000 • 4 bed • 2 bath • 1357 ft²
4 bedroom detached house for sale in Clarendon Close, Corby, NN18 — £350,000 • 4 bed • 2 bath • 1357 ft²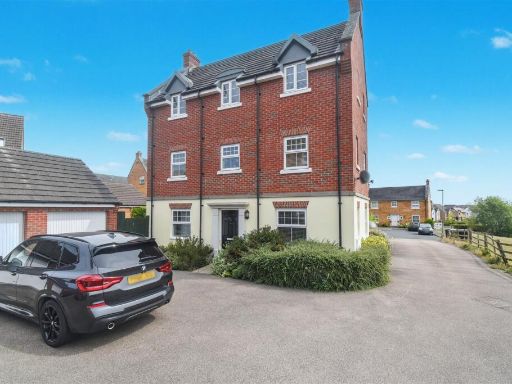 4 bedroom detached house for sale in Arden Close, Little Stanion, NN18 8FY, NN18 — £349,950 • 4 bed • 2 bath • 1733 ft²
4 bedroom detached house for sale in Arden Close, Little Stanion, NN18 8FY, NN18 — £349,950 • 4 bed • 2 bath • 1733 ft²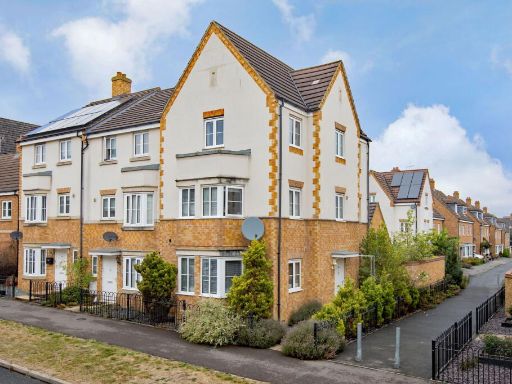 4 bedroom end of terrace house for sale in Roman Road, Little Stanion, Northamptonshire, NN18 8GP, NN18 — £290,000 • 4 bed • 2 bath • 1021 ft²
4 bedroom end of terrace house for sale in Roman Road, Little Stanion, Northamptonshire, NN18 8GP, NN18 — £290,000 • 4 bed • 2 bath • 1021 ft²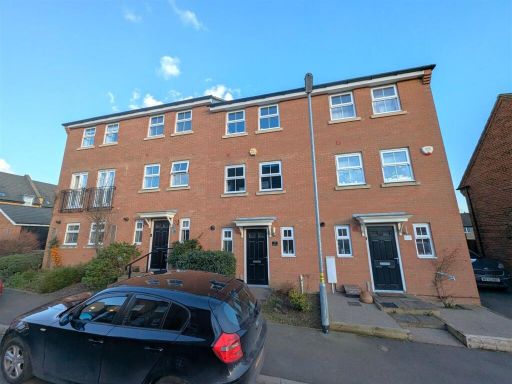 4 bedroom terraced house for sale in Mendip Way, Corby, NN18 — £239,500 • 4 bed • 2 bath • 1150 ft²
4 bedroom terraced house for sale in Mendip Way, Corby, NN18 — £239,500 • 4 bed • 2 bath • 1150 ft²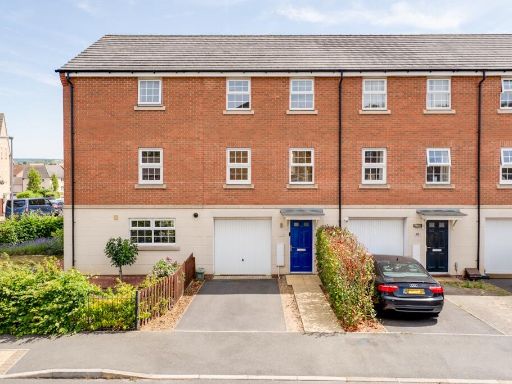 3 bedroom terraced house for sale in NN18 Mendip Way, Little Stanion, NN18 — £250,000 • 3 bed • 2 bath • 724 ft²
3 bedroom terraced house for sale in NN18 Mendip Way, Little Stanion, NN18 — £250,000 • 3 bed • 2 bath • 724 ft²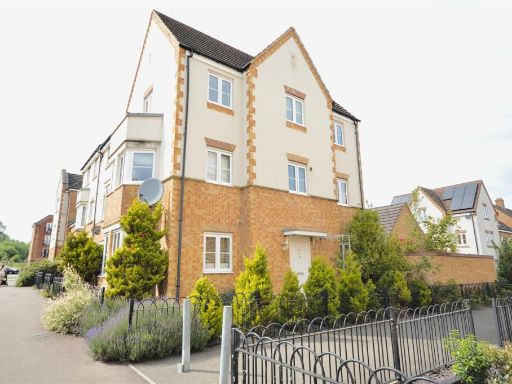 4 bedroom end of terrace house for sale in Roman Road, Little Stanion,, NN18 — £290,000 • 4 bed • 2 bath • 1292 ft²
4 bedroom end of terrace house for sale in Roman Road, Little Stanion,, NN18 — £290,000 • 4 bed • 2 bath • 1292 ft²