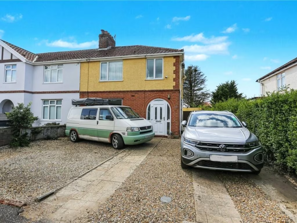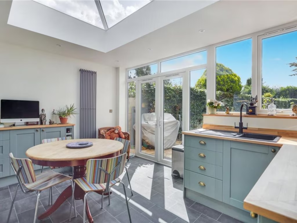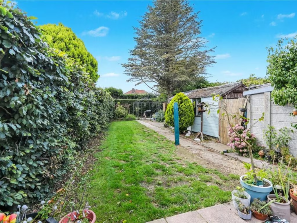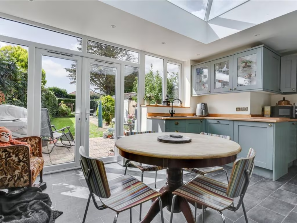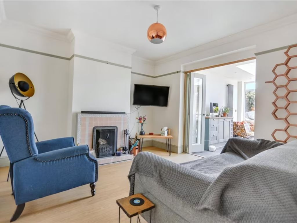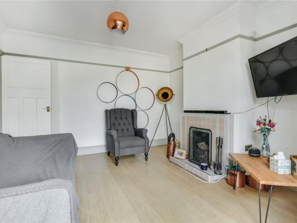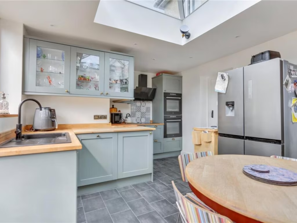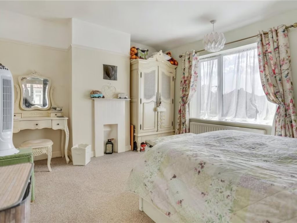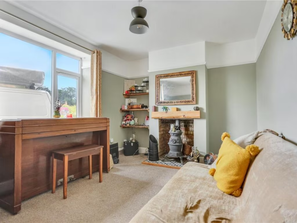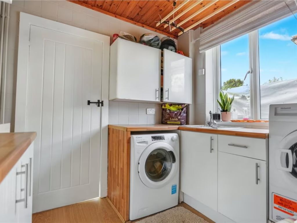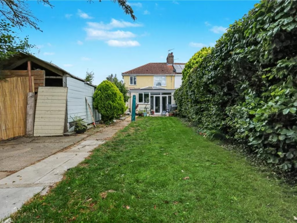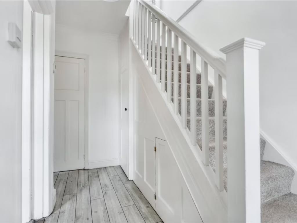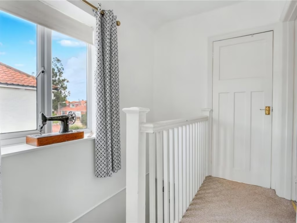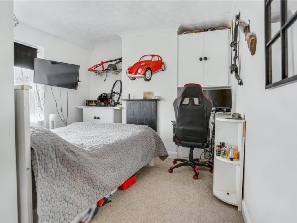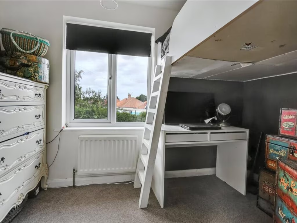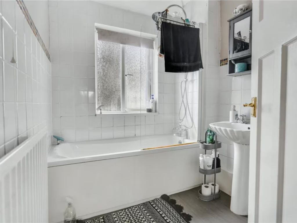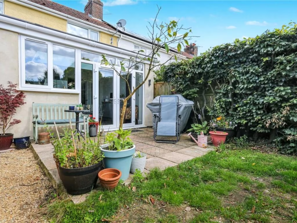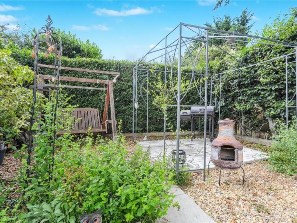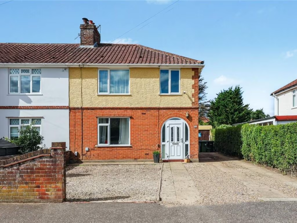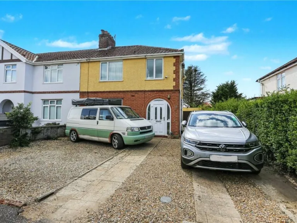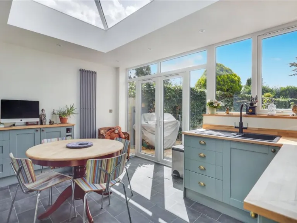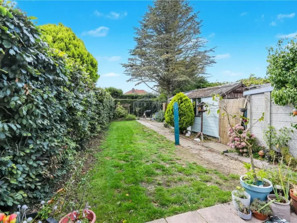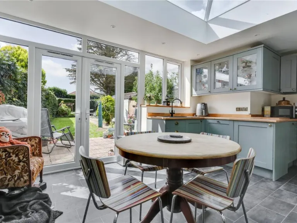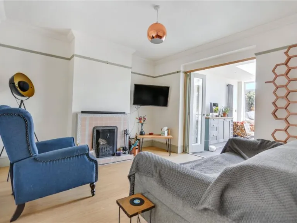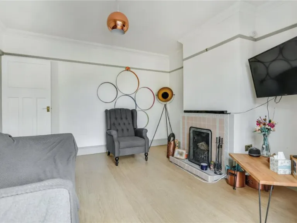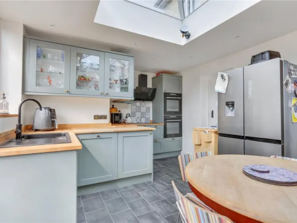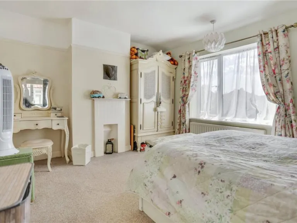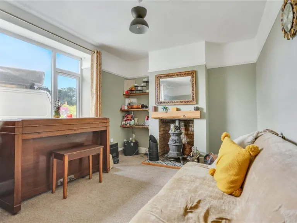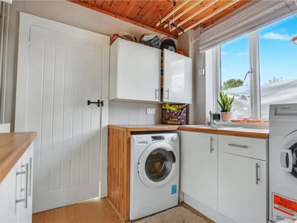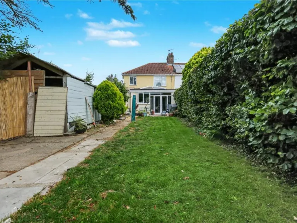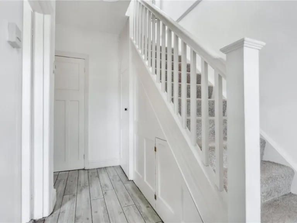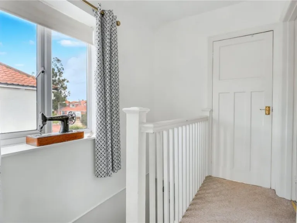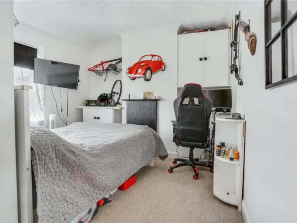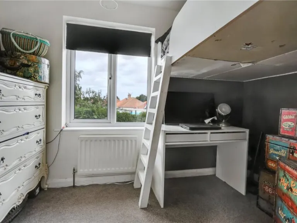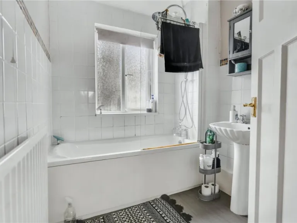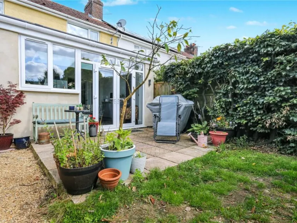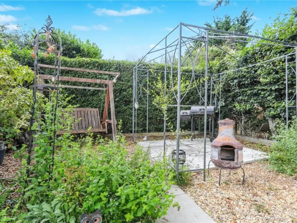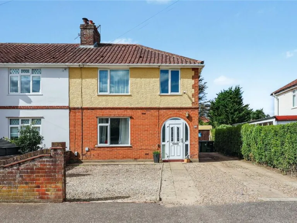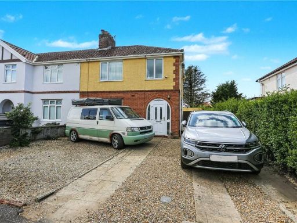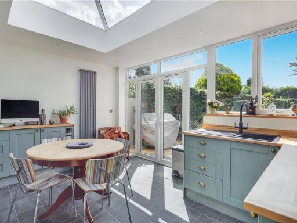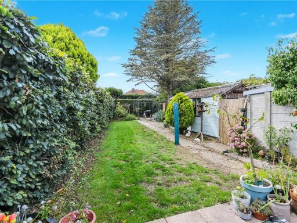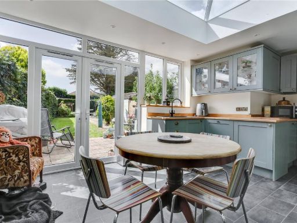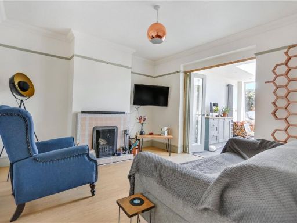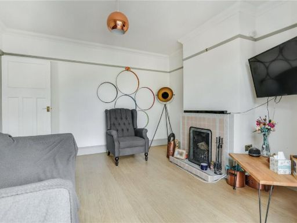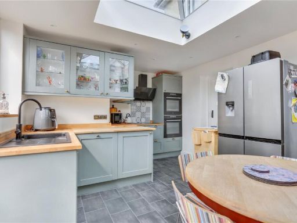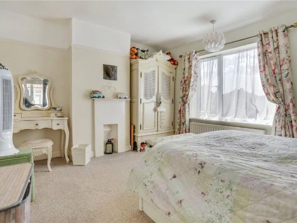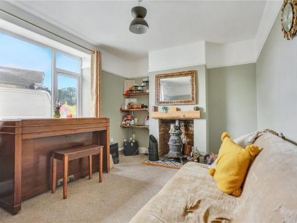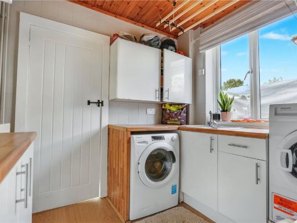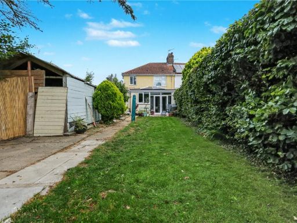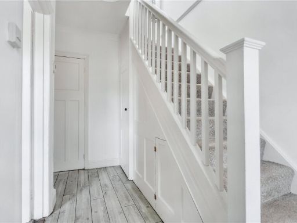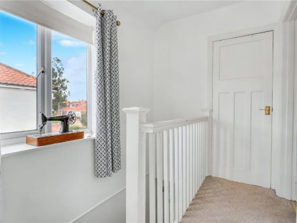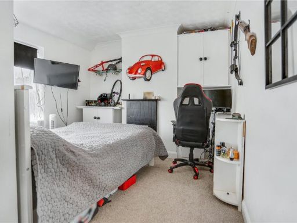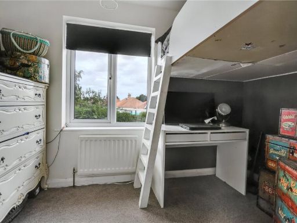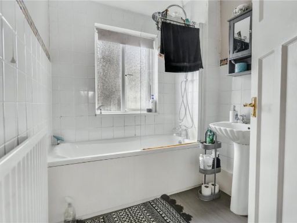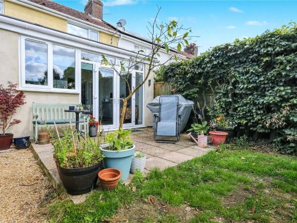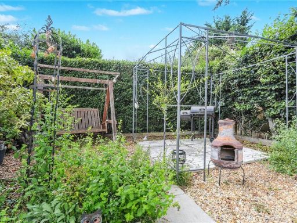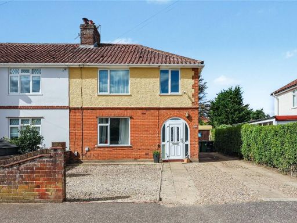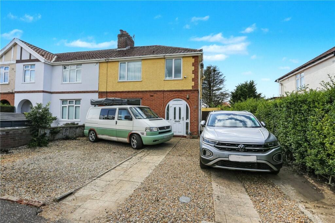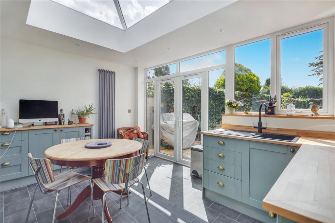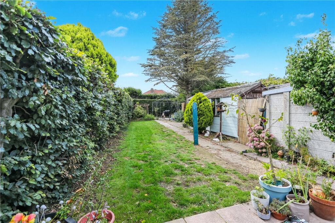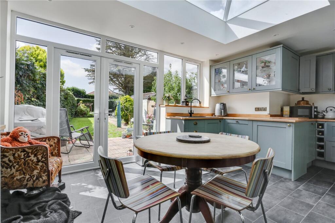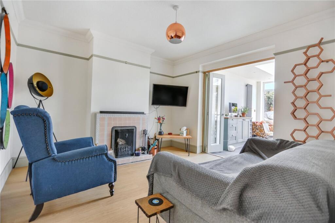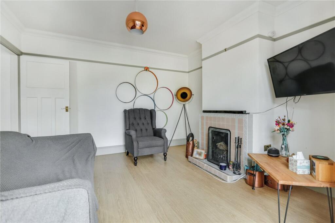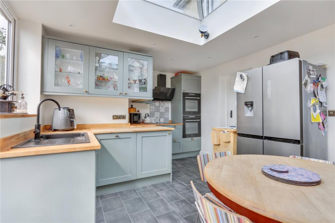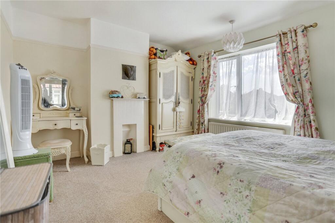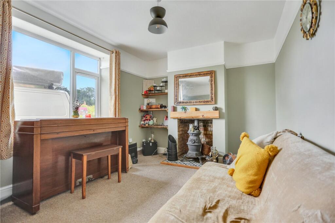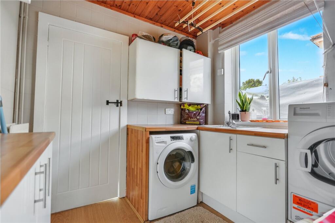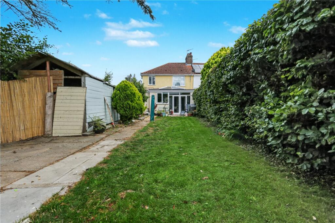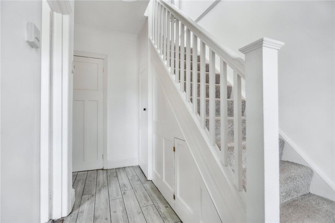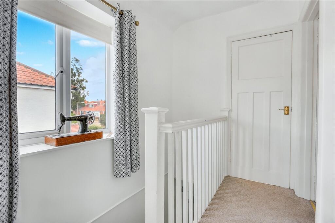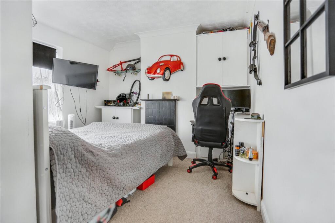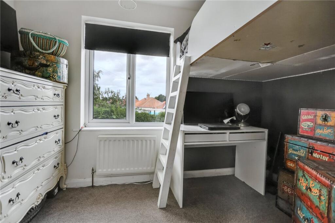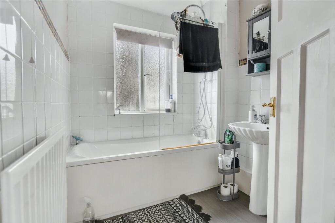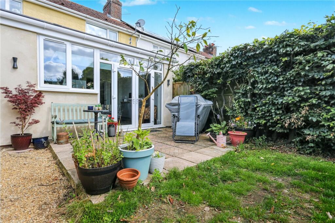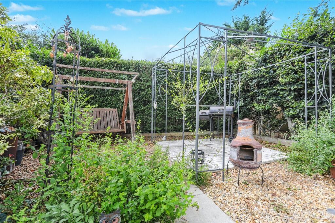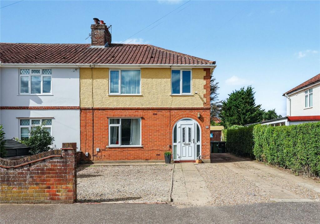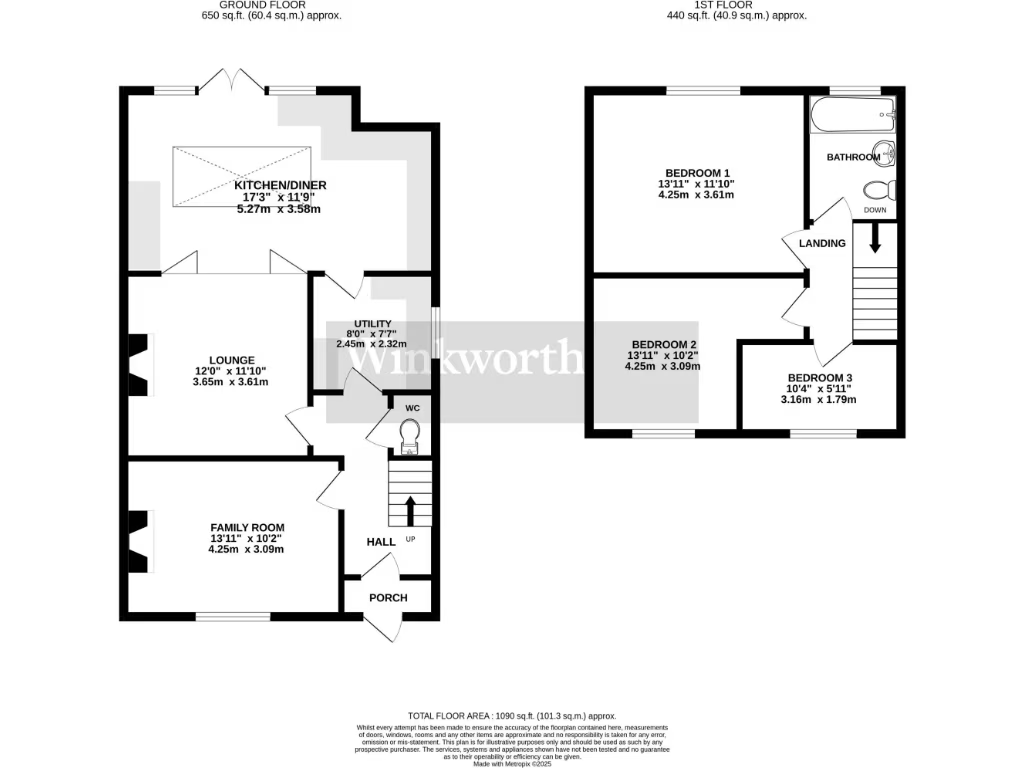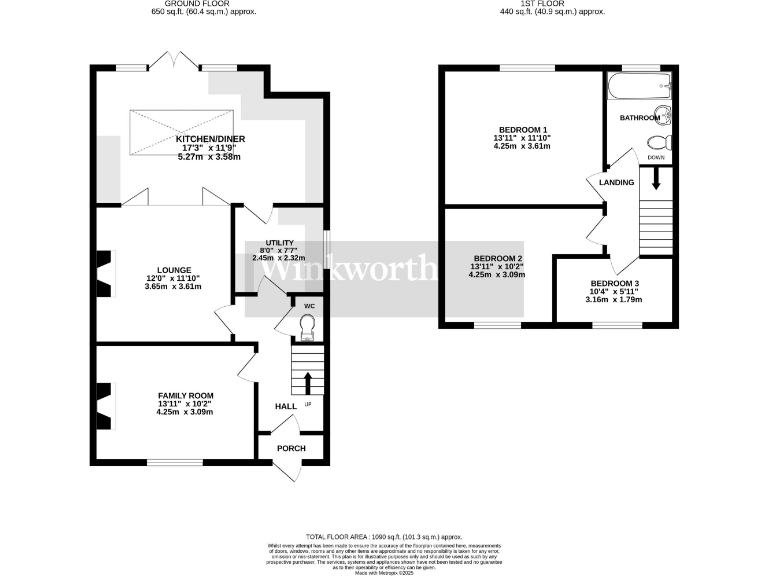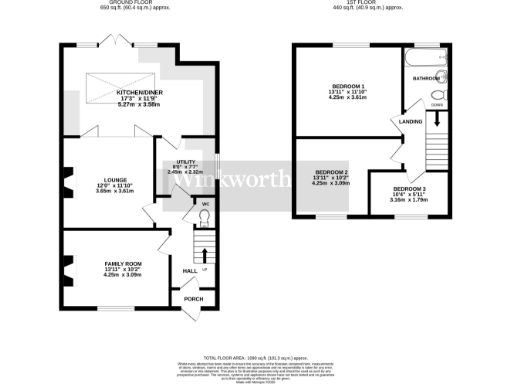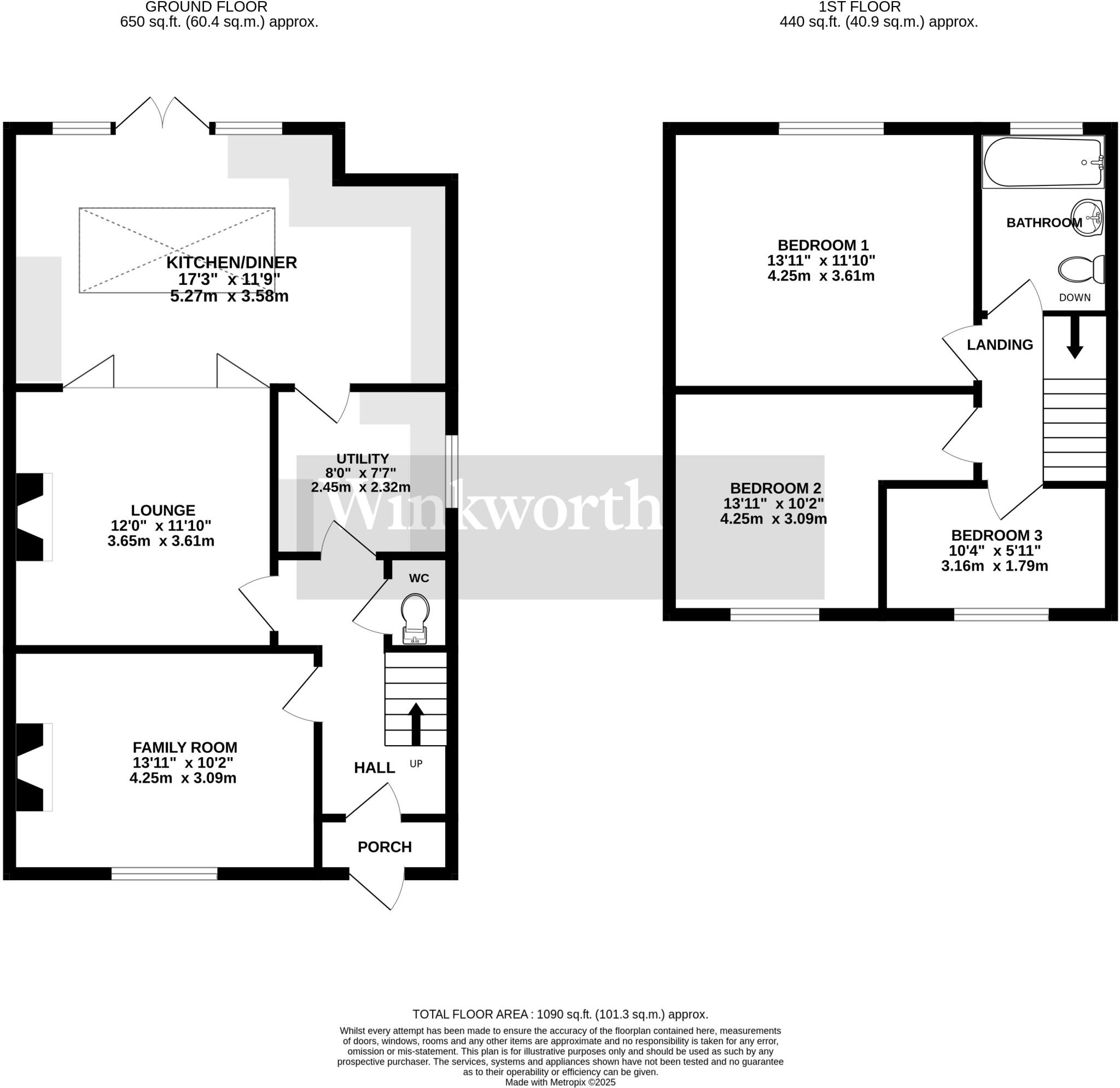Summary - 4 SUTHERLAND AVENUE NORWICH NR6 5LN
3 bed 1 bath End of Terrace
Extended three-bedroom end-terrace with garden, parking and easy access to Norwich amenities..
- 17ft open-plan kitchen/diner with roof lantern
- Separate utility room and downstairs WC
- Private enclosed rear garden with lawn and patio
- Spacious driveway providing ample off-street parking
- Three well-proportioned bedrooms, one family bathroom
- Double glazing and mains gas central heating
- Built c.1930s — some updating may be desired
- Local crime above average; nearby secondary school requires improvement
This extended 3-bedroom end-terrace on Sutherland Avenue offers practical family living with a generous plot and useful parking. The ground floor benefits from a 17ft open-plan kitchen/diner with a roof lantern that floods the space with light, plus a separate utility room and a former lounge now working well as a family room or home office. Upstairs are three well-proportioned bedrooms served by a single family bathroom.
Outside, the private enclosed rear garden combines lawn and patio for outdoor dining and children’s play, with side access and a spacious driveway for multiple vehicles. Practical comforts include double glazing, gas central heating, fast broadband and excellent mobile signal. The property is freehold and sits in a popular Hellesdon location with easy access to shops, parks and Norwich city links.
Buyers should note the property has one bathroom and was built around the 1930s, so some buyers may wish to update finishes to suit modern tastes. Local crime levels are above average, and the nearest secondary school is rated as requiring improvement. Overall this home will suit first-time buyers or growing families seeking space, parking and straightforward potential to personalise.
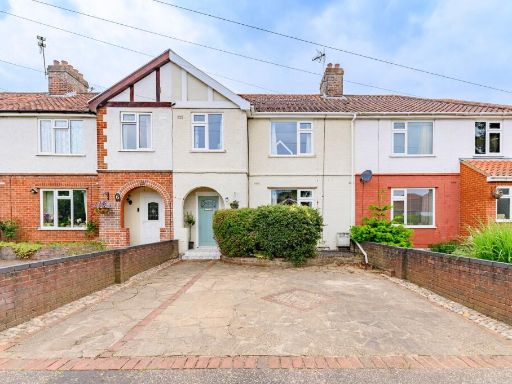 3 bedroom terraced house for sale in Sutherland Avenue, Hellesdon, NR6 — £290,000 • 3 bed • 2 bath • 1064 ft²
3 bedroom terraced house for sale in Sutherland Avenue, Hellesdon, NR6 — £290,000 • 3 bed • 2 bath • 1064 ft²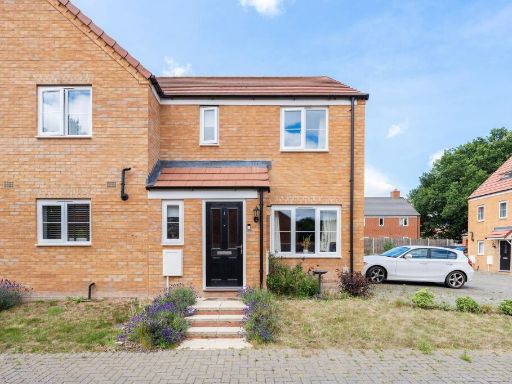 3 bedroom semi-detached house for sale in Sycamore Court, Hellesdon, NR6 — £240,000 • 3 bed • 2 bath • 726 ft²
3 bedroom semi-detached house for sale in Sycamore Court, Hellesdon, NR6 — £240,000 • 3 bed • 2 bath • 726 ft²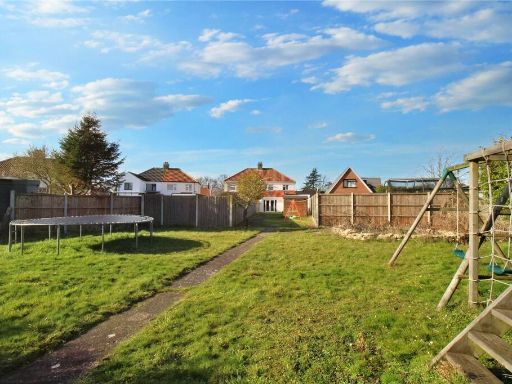 3 bedroom semi-detached house for sale in Overbury Road, Hellesdon, Norwich, Norfolk, NR6 — £280,000 • 3 bed • 1 bath • 979 ft²
3 bedroom semi-detached house for sale in Overbury Road, Hellesdon, Norwich, Norfolk, NR6 — £280,000 • 3 bed • 1 bath • 979 ft²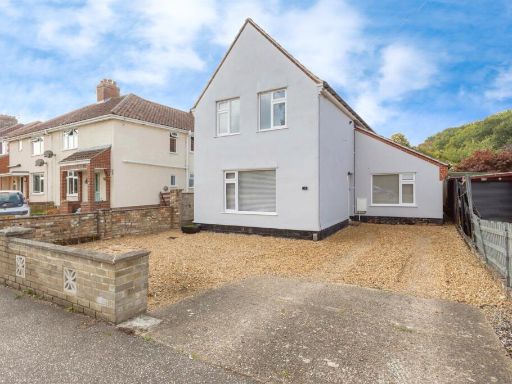 4 bedroom detached house for sale in Sutherland Avenue, Norwich, NR6 — £450,000 • 4 bed • 3 bath • 1540 ft²
4 bedroom detached house for sale in Sutherland Avenue, Norwich, NR6 — £450,000 • 4 bed • 3 bath • 1540 ft²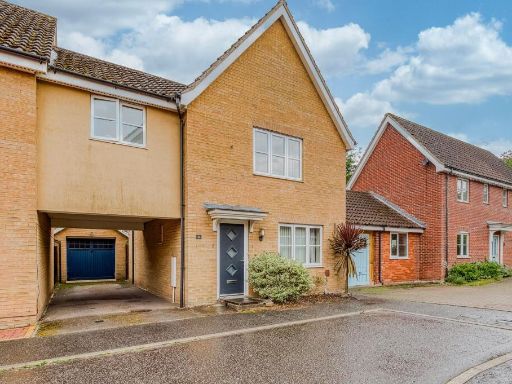 3 bedroom link detached house for sale in Sunderland Close, Norwich, NR6 — £300,000 • 3 bed • 2 bath • 1044 ft²
3 bedroom link detached house for sale in Sunderland Close, Norwich, NR6 — £300,000 • 3 bed • 2 bath • 1044 ft²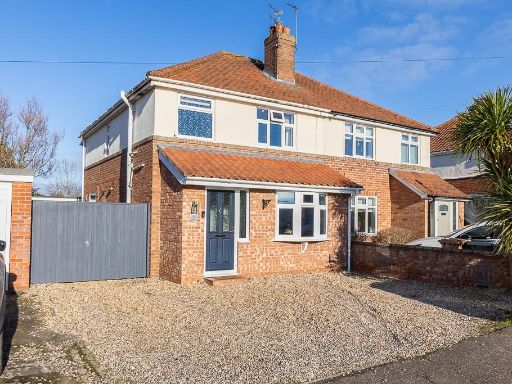 3 bedroom semi-detached house for sale in Samson Road, Norwich, NR6 — £325,000 • 3 bed • 2 bath • 1249 ft²
3 bedroom semi-detached house for sale in Samson Road, Norwich, NR6 — £325,000 • 3 bed • 2 bath • 1249 ft²