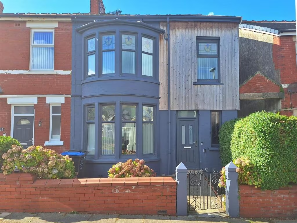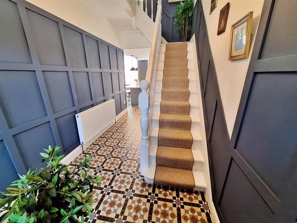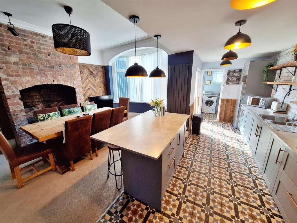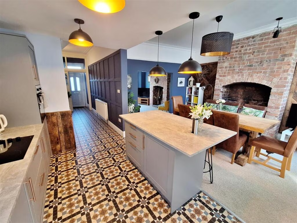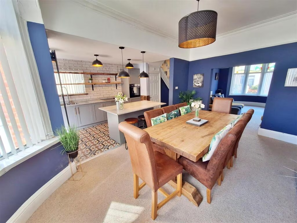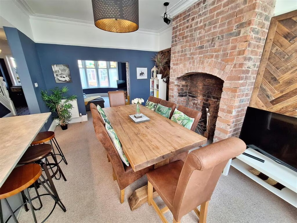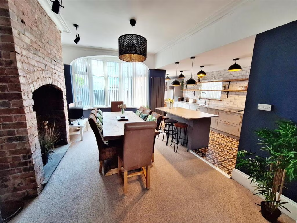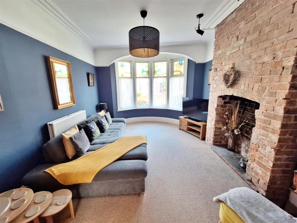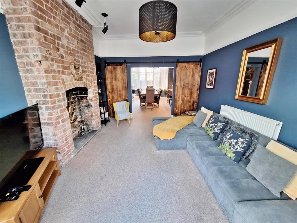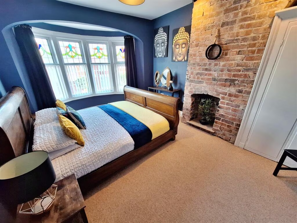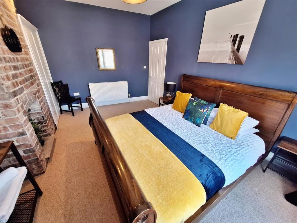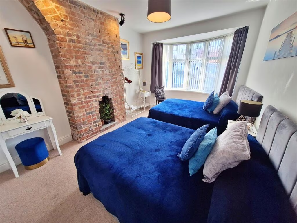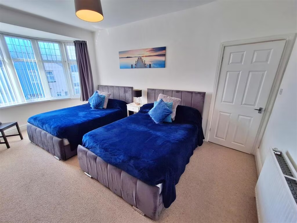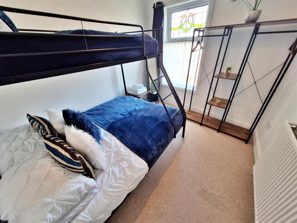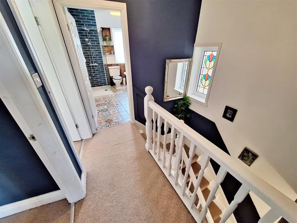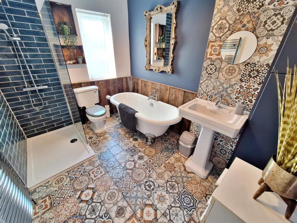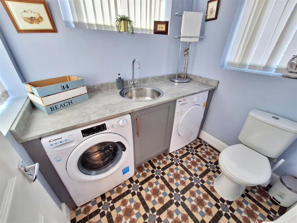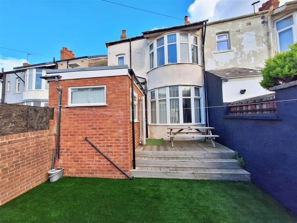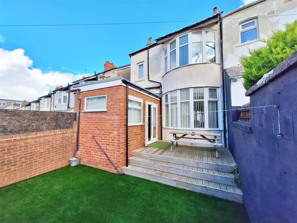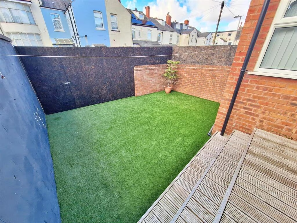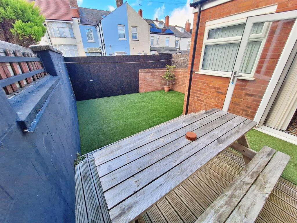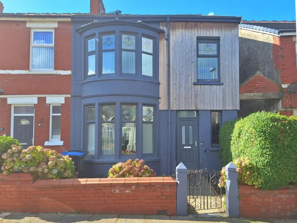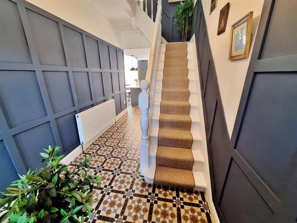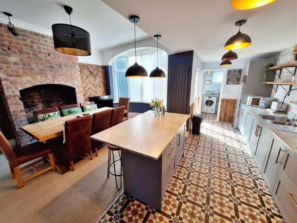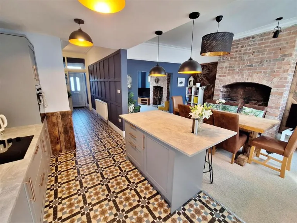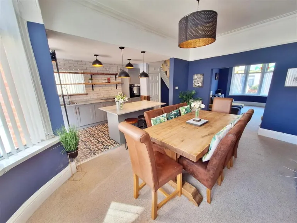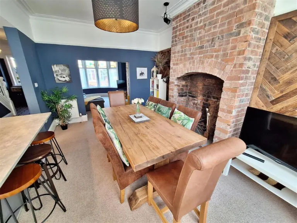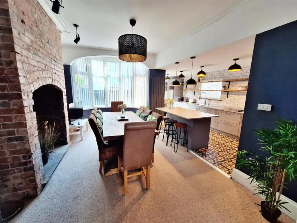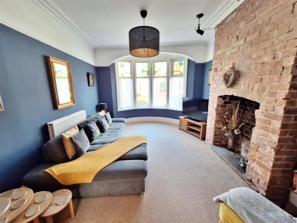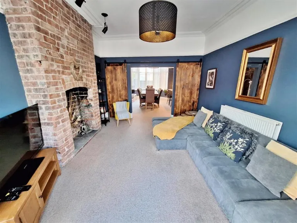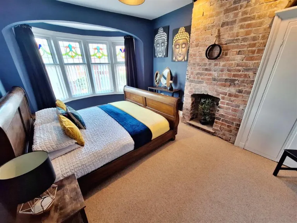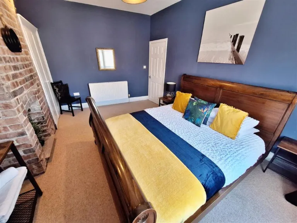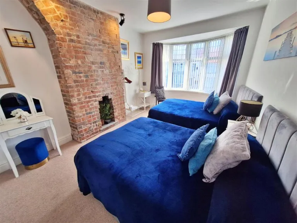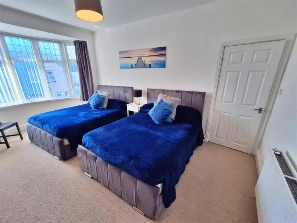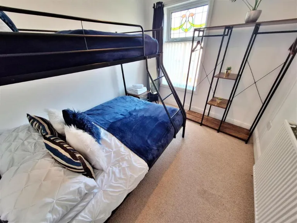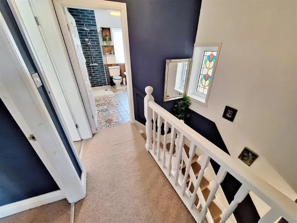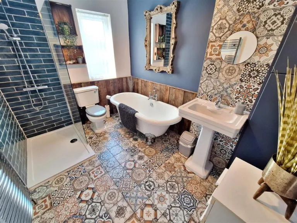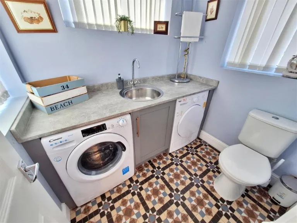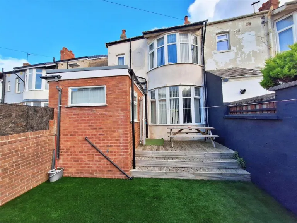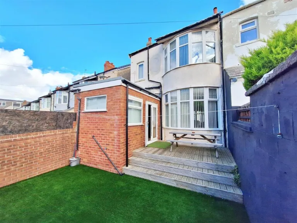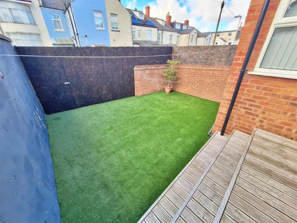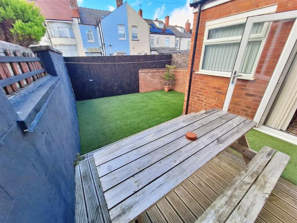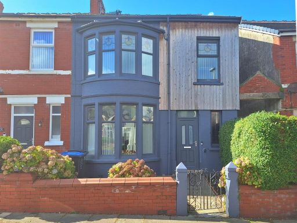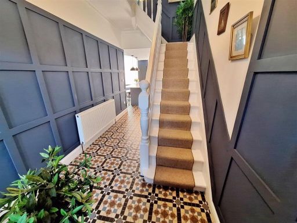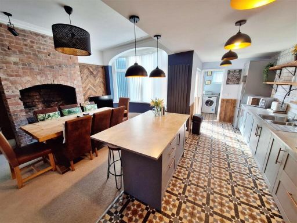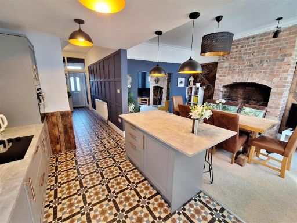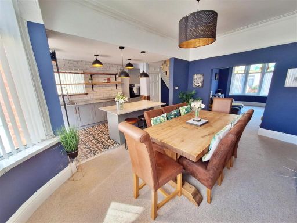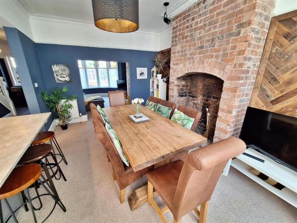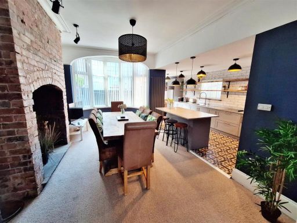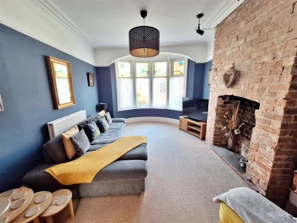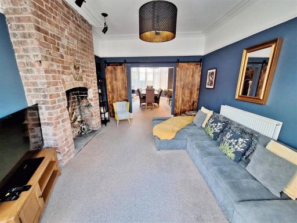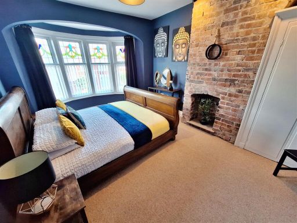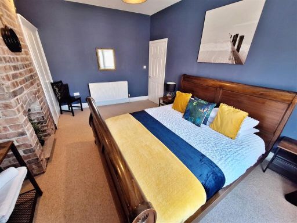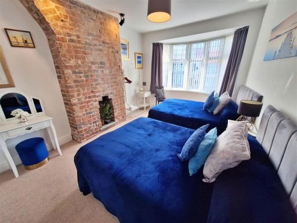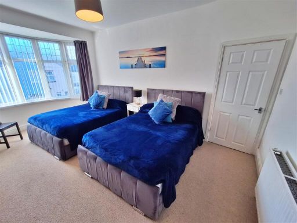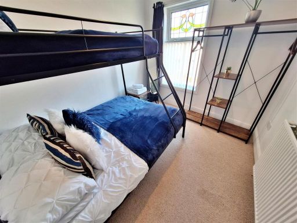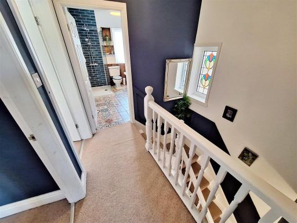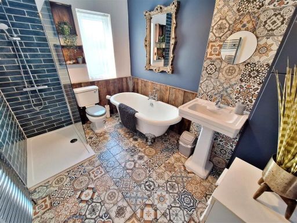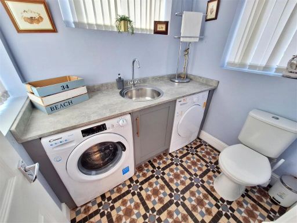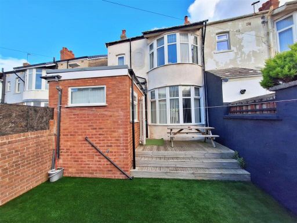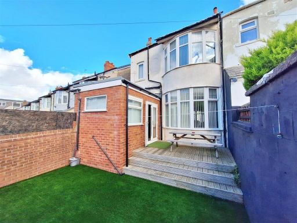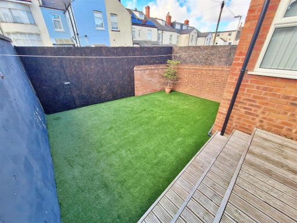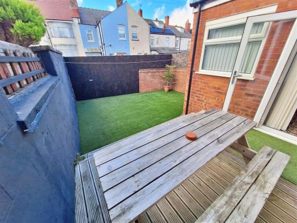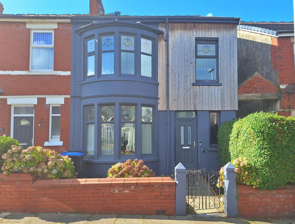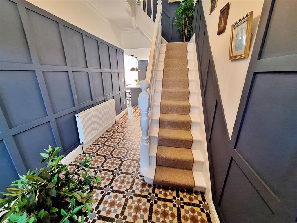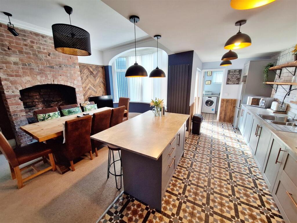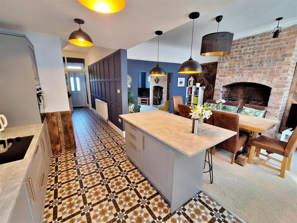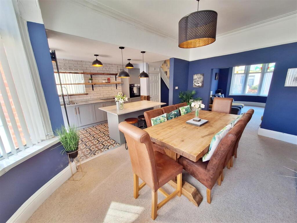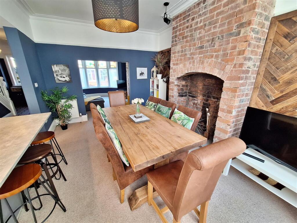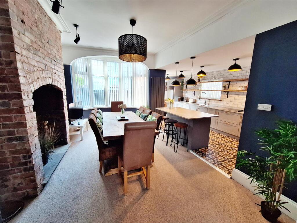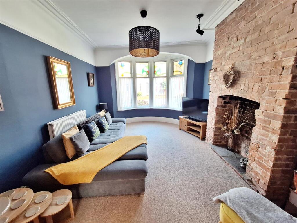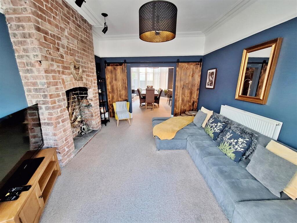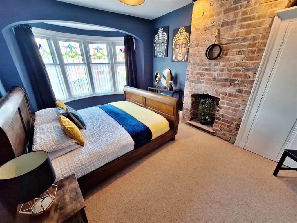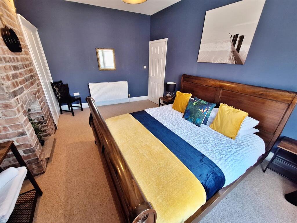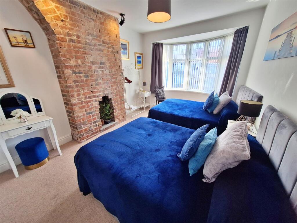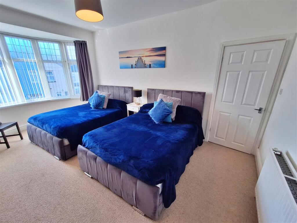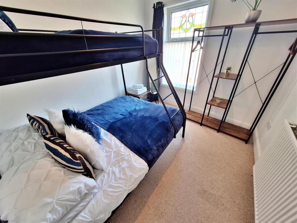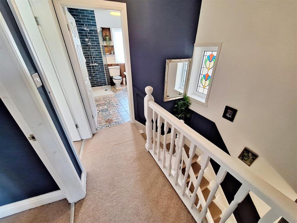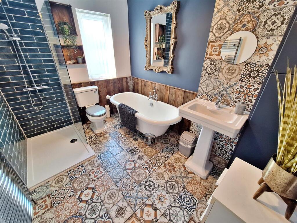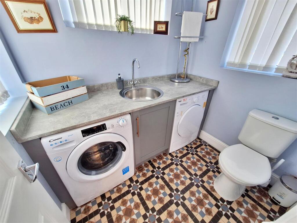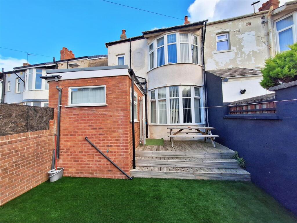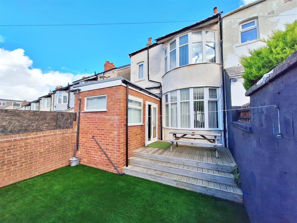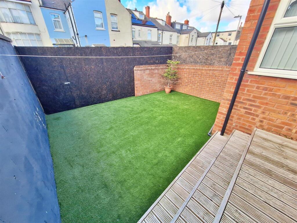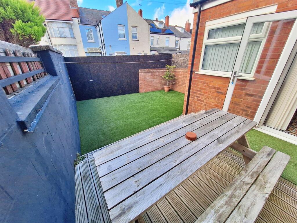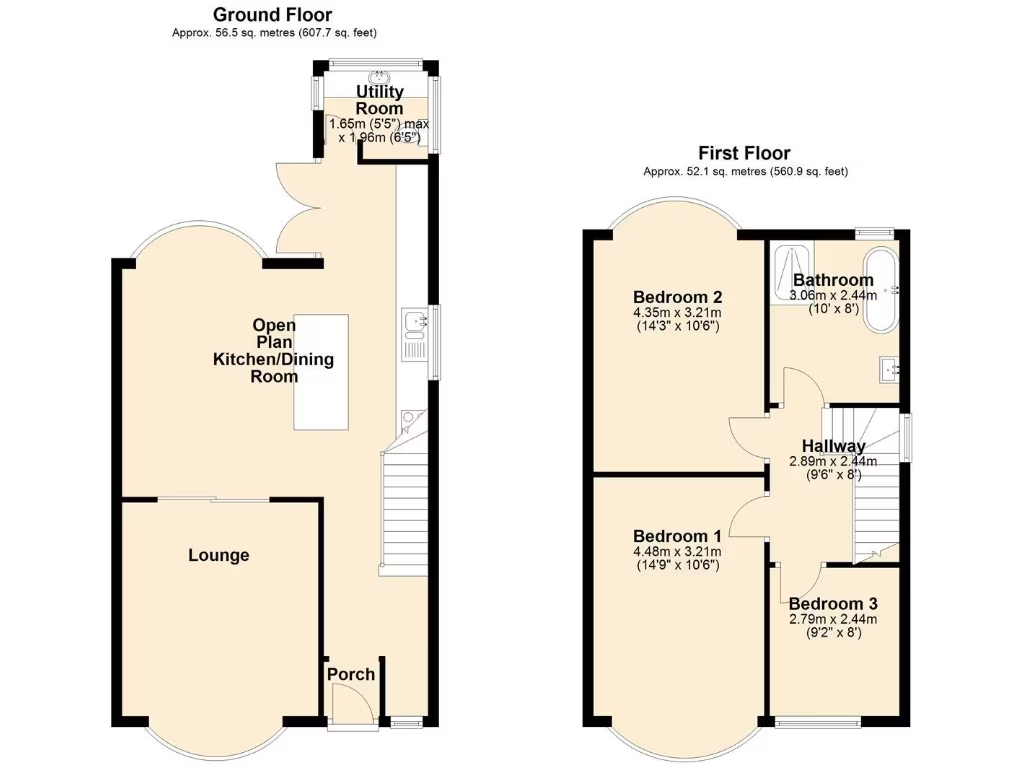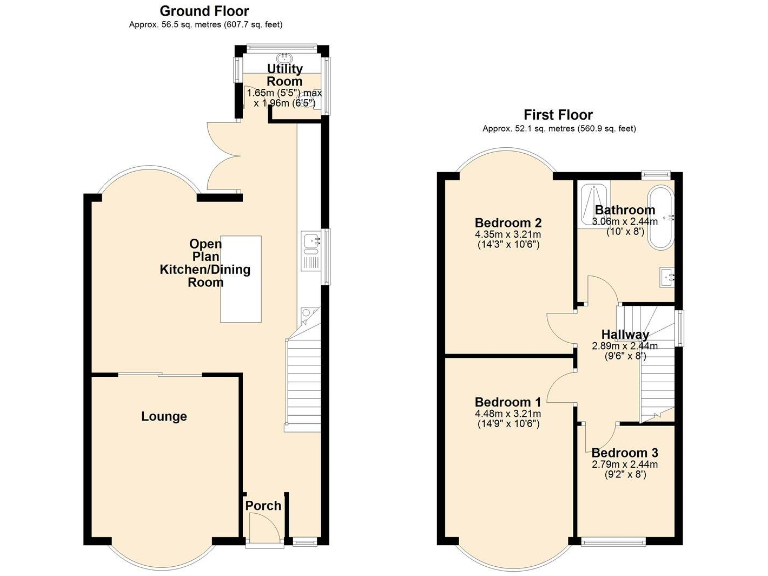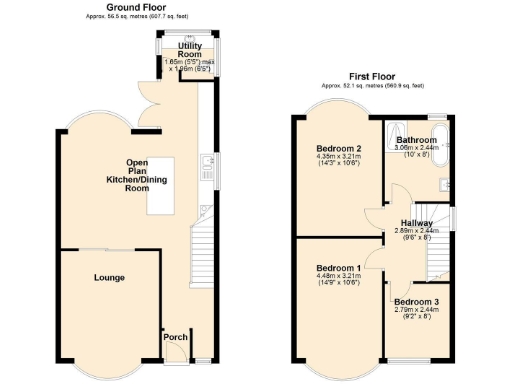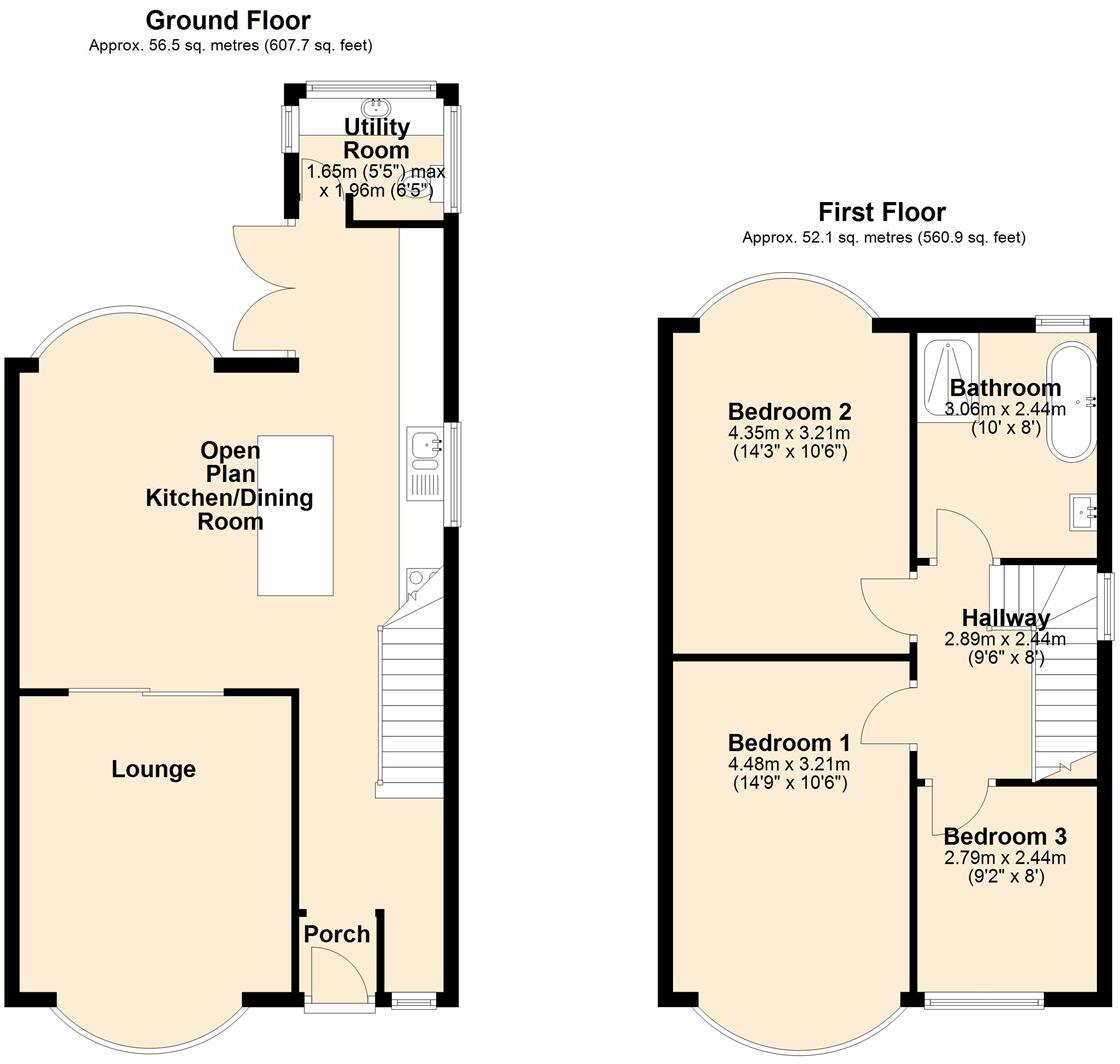Summary - 21, Redcar Road, BLACKPOOL FY1 2LR
3 bed 1 bath Semi-Detached
Character-filled 3-bed family home with modern kitchen and low-maintenance garden..
- Three-bedroom Victorian semi with modern kitchen extension
- Two large reception rooms; high ceilings and period detailing
- 17' open-plan fitted kitchen with island and utility/WC
- Four-piece family bathroom with roll-top bath and shower
- UPVC double glazing and mains gas central heating
- Small, low-maintenance rear garden with deck and artificial turf
- Very high local crime rate; area classed as very deprived
- Cavity walls likely uninsulated; EPC rating D (upgrade recommended)
This attractive Victorian semi-detached townhouse blends original character with a modern extension and updated kitchen, arranged over two floors. The ground floor offers two generous reception rooms and a 17' open-plan fitted kitchen with central island, while a useful utility/WC adds practical space for family living. Three bedrooms and a four-piece family bathroom occupy the first floor, making this a straightforward family layout.
The property benefits from UPVC double glazing, gas central heating and a refreshed exterior; high ceilings and period features remain throughout. Outside there’s a gated low-maintenance front garden and a rear deck with artificial turf, ideal for low-effort outdoor use on a small plot. The overall footprint is average for a mid-terrace 3-bed home, with contemporary fittings in key rooms.
Important considerations: the area has a very high crime profile and is classed as very deprived, which may affect long-term resale and rental demand. The walls are cavity-built with no confirmed insulation, and the EPC is D. While the house is well-presented in parts, buyers should factor in potential upgrade costs for insulation and energy efficiency if required.
For families looking for a well-laid-out home close to local amenities and transport in central Blackpool, this house presents immediate liveability with clear potential to increase comfort and value through targeted improvements.
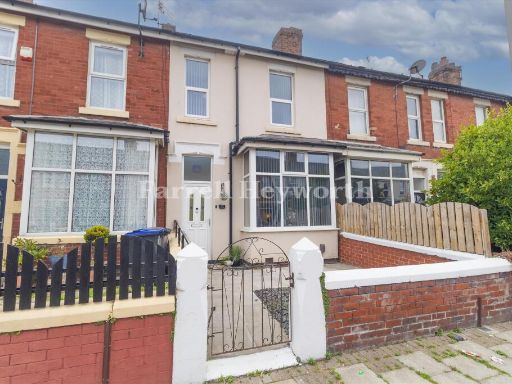 3 bedroom house for sale in Victory Road, Blackpool, FY1 — £120,000 • 3 bed • 1 bath • 673 ft²
3 bedroom house for sale in Victory Road, Blackpool, FY1 — £120,000 • 3 bed • 1 bath • 673 ft²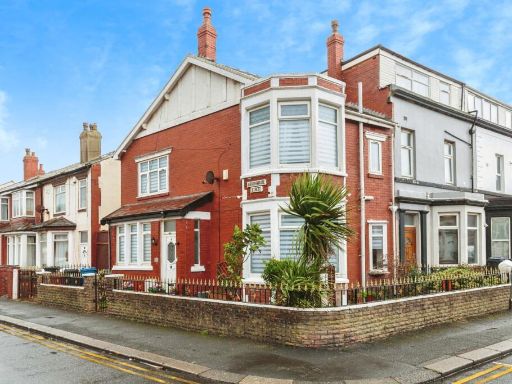 3 bedroom end of terrace house for sale in Braithwaite Street, BLACKPOOL, Lancashire, FY1 — £110,000 • 3 bed • 1 bath • 1112 ft²
3 bedroom end of terrace house for sale in Braithwaite Street, BLACKPOOL, Lancashire, FY1 — £110,000 • 3 bed • 1 bath • 1112 ft²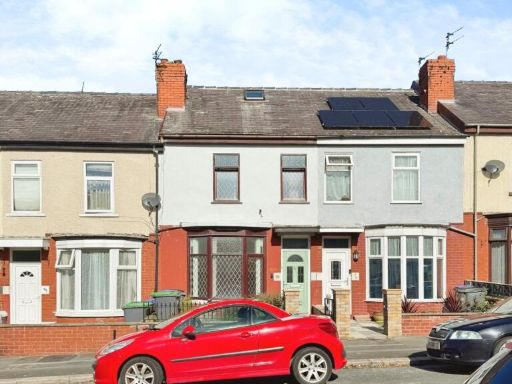 2 bedroom terraced house for sale in Lune Grove, Blackpool, Lancashire, FY1 — £132,000 • 2 bed • 1 bath • 1185 ft²
2 bedroom terraced house for sale in Lune Grove, Blackpool, Lancashire, FY1 — £132,000 • 2 bed • 1 bath • 1185 ft²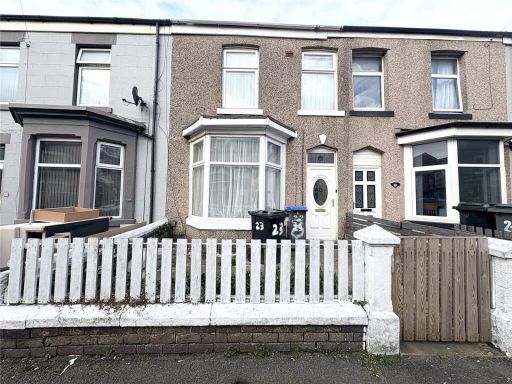 3 bedroom terraced house for sale in Braithwaite Street, BLACKPOOL, Lancashire, FY1 — £115,000 • 3 bed • 1 bath • 1389 ft²
3 bedroom terraced house for sale in Braithwaite Street, BLACKPOOL, Lancashire, FY1 — £115,000 • 3 bed • 1 bath • 1389 ft²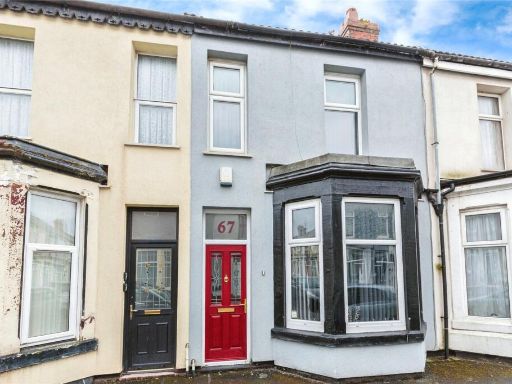 4 bedroom terraced house for sale in Ribble Road, Blackpool, Lancashire, FY1 — £100,000 • 4 bed • 1 bath • 1018 ft²
4 bedroom terraced house for sale in Ribble Road, Blackpool, Lancashire, FY1 — £100,000 • 4 bed • 1 bath • 1018 ft²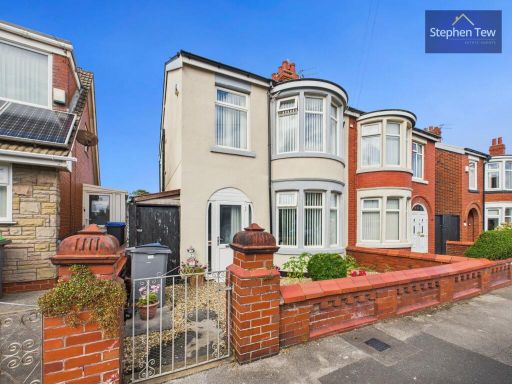 3 bedroom semi-detached house for sale in Orkney Road, Blackpool, FY1 — £130,000 • 3 bed • 1 bath • 936 ft²
3 bedroom semi-detached house for sale in Orkney Road, Blackpool, FY1 — £130,000 • 3 bed • 1 bath • 936 ft²