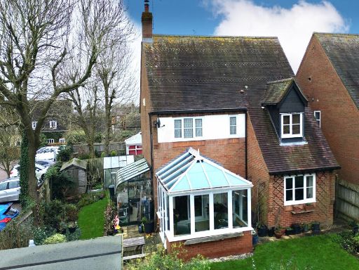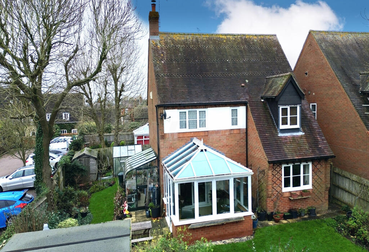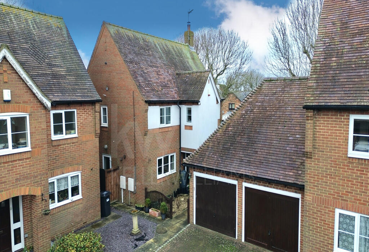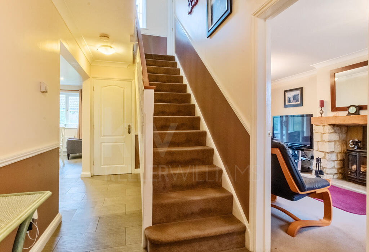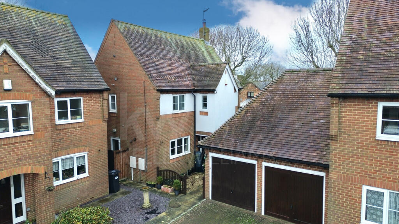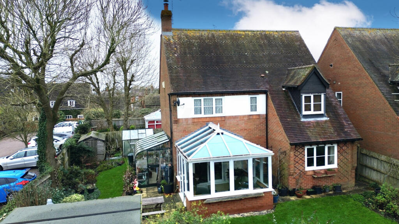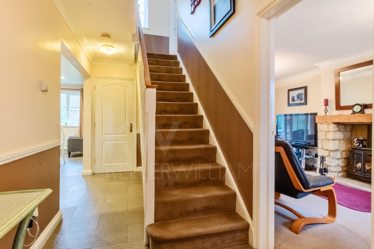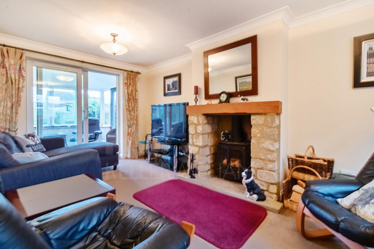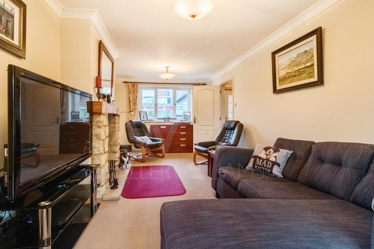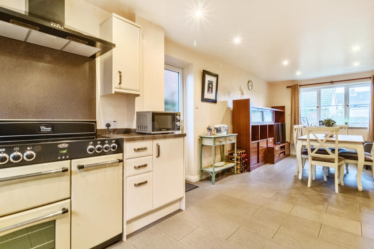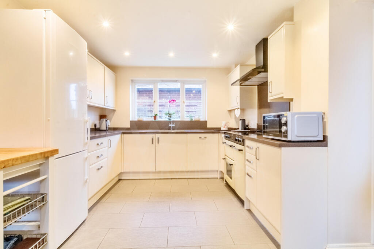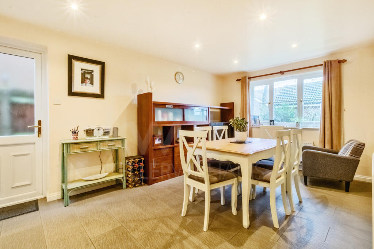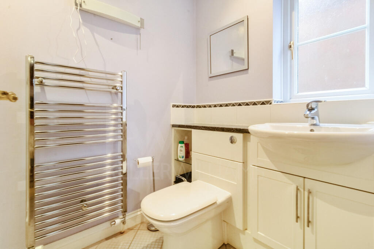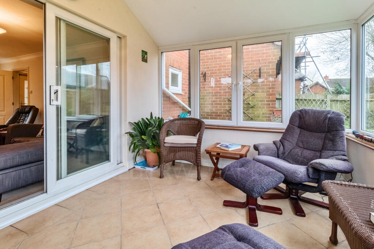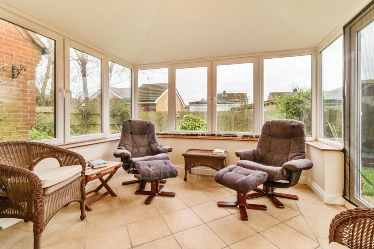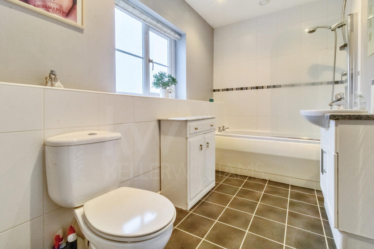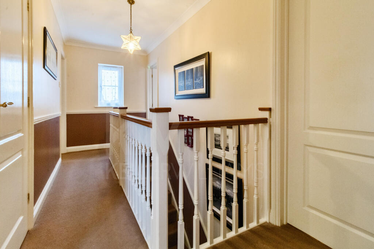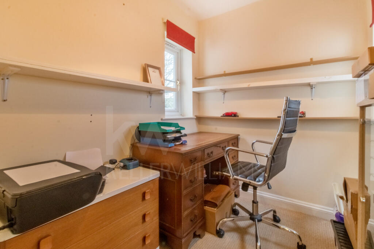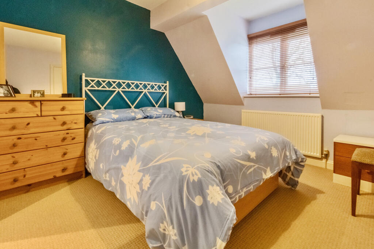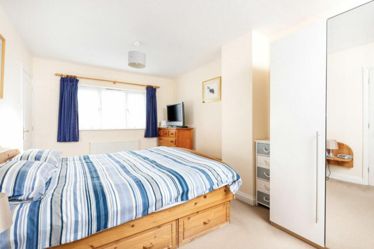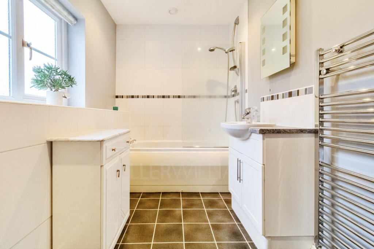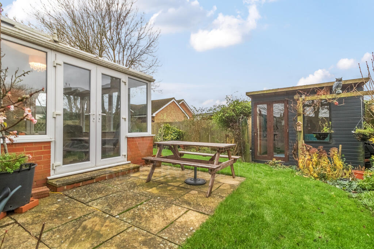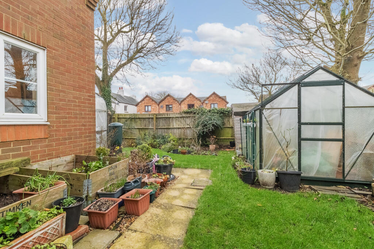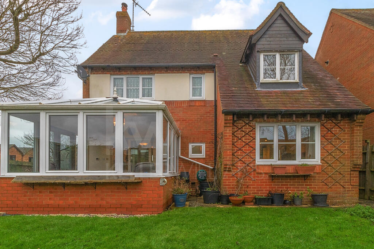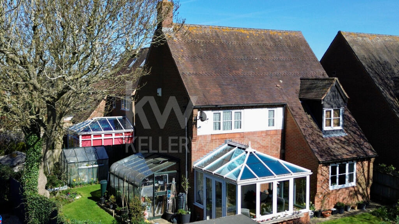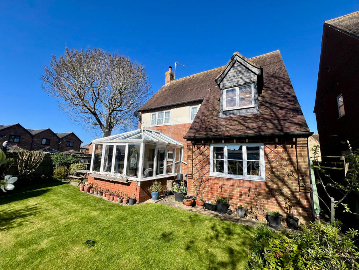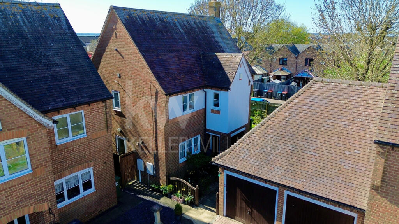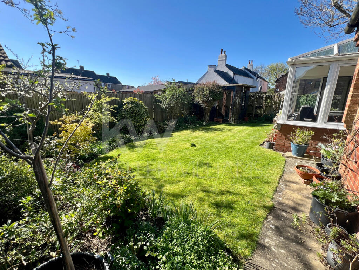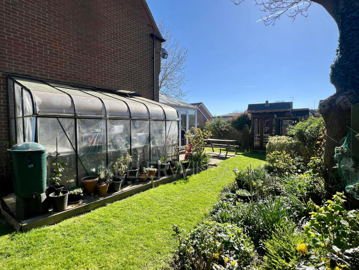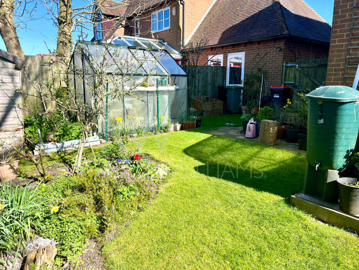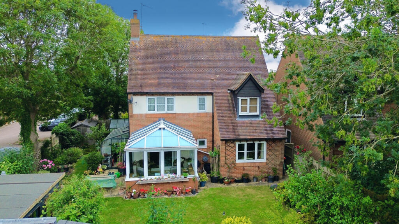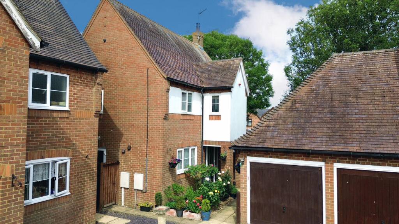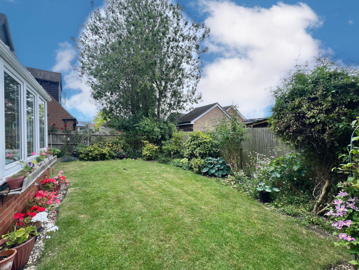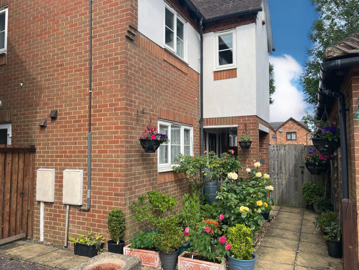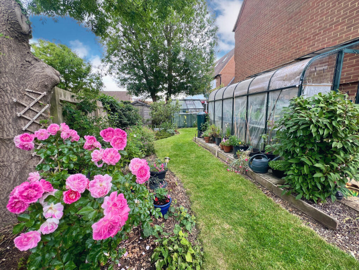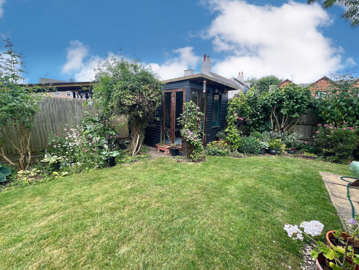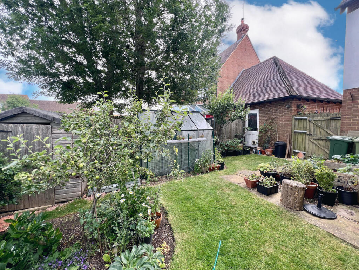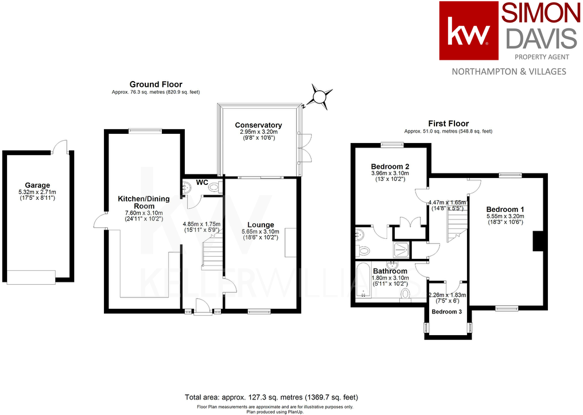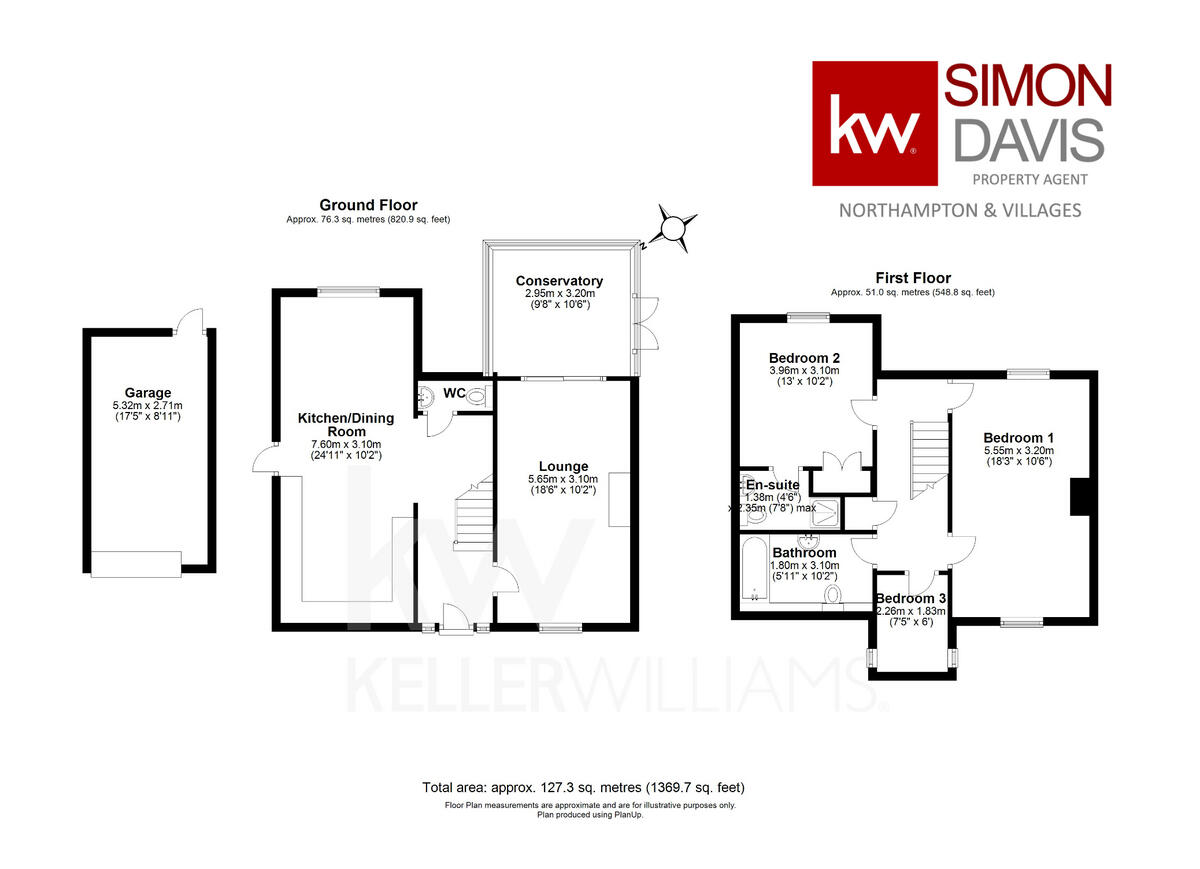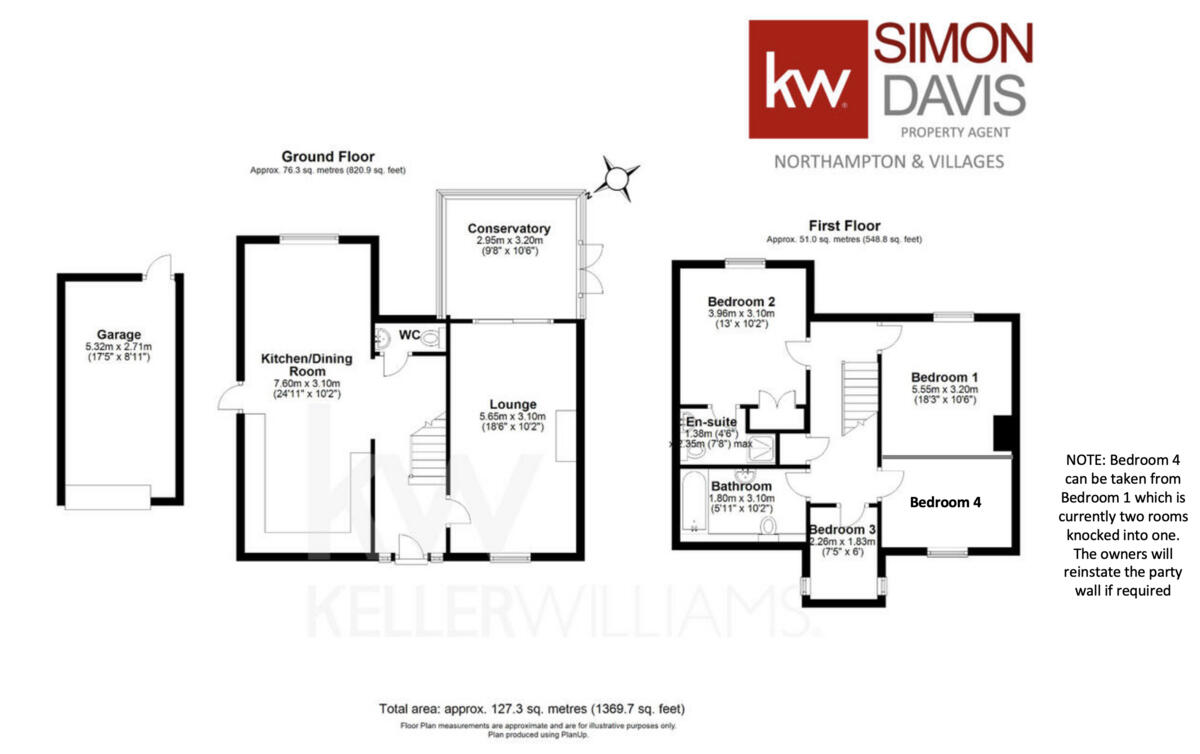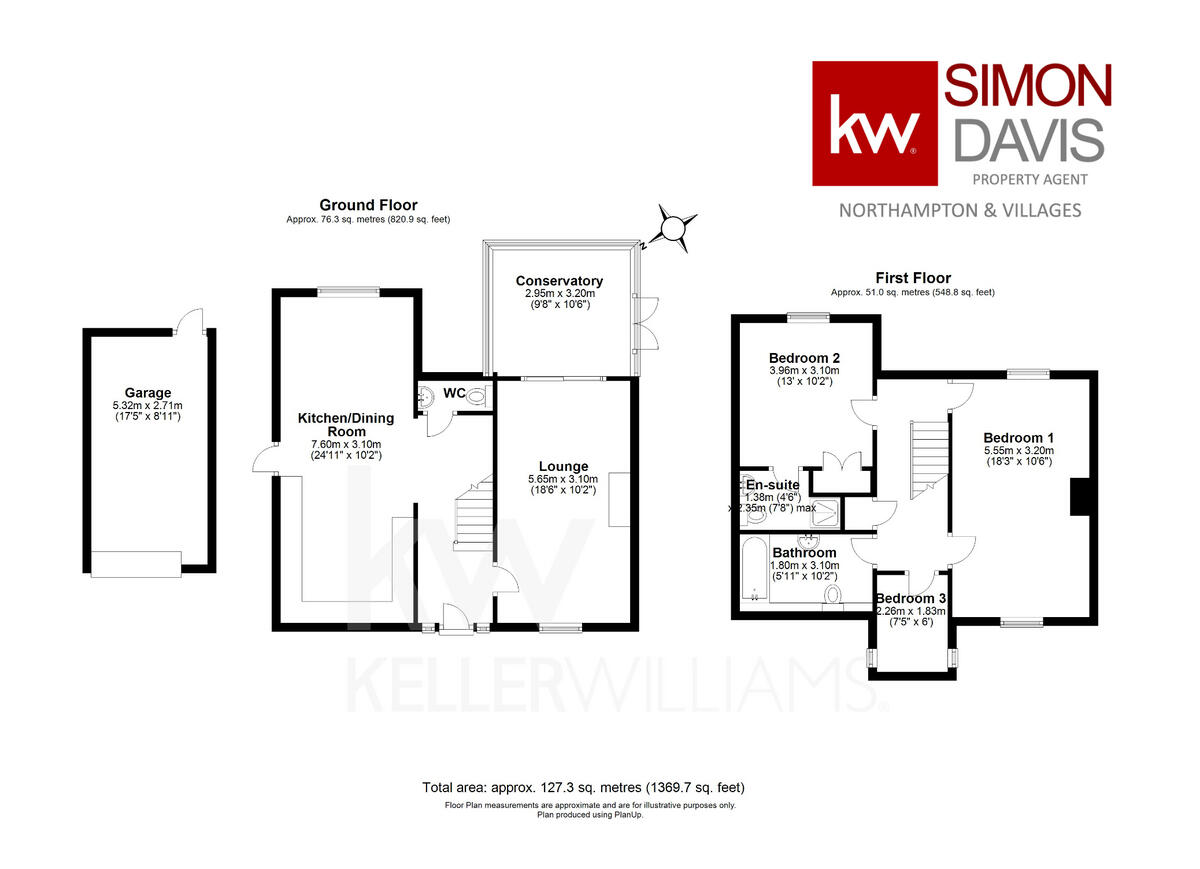Summary - 3 CARRIERS CLOSE HANSLOPE MILTON KEYNES MK19 7AR
4 bed 2 bath Detached
Modern, spacious village home with flexible four-bedroom potential and strong outdoor space..
Corner plot in quiet cul-de-sac with decent private gardens
Large open-plan kitchen/diner/family room with refitted kitchen
Currently three bedrooms; original fourth bedroom easily reinstated
Principal bedroom exceeds 18 ft; one bedroom with en suite
Detached garage, driveway parking and visitor spaces nearby
Summer house with bifold doors, greenhouse and vegetable area
Newly renovated interior; double glazing and modern heating
Council tax above average; mobile signal only average
Set on a corner plot in a quiet cul-de-sac in sought-after Hanslope, this modern mock-Tudor detached house offers comfortable family living across approximately 1,370 sq ft. The ground floor centres on a large open-plan kitchen/diner/family room that links to the garden, plus a dual-aspect lounge with a stone fireplace and wood burner. A conservatory and a contemporary summer house with bifold doors extend the living space and suit indoor–outdoor family life.
The property currently reads as a three-bedroom home with an enlarged principal bedroom; reinstating the original partition wall easily restores it to four bedrooms at no cost. One bedroom benefits from a modern en suite and built-in wardrobes, and there is a downstairs cloakroom for convenience. Recent renovation work has refreshed the kitchen with integrated appliances and tiled floors in the family area.
Outside, the plot is a real asset: driveway parking, a single garage with eaves storage, a paved frontage, lawned rear and side gardens, a greenhouse lean-to and a garden cabin/summer house. The village location delivers good local amenities, an outstanding nearby primary school option, low crime and fast broadband — practical advantages for family life and home working.
Notable points to consider: council tax is above average for the area, and mobile signal is only average. The house was reconfigured by the current owners from four bedrooms to three, so buyers wanting four bedrooms should budget time to reinstate the partition (which the vendor notes can be done at no cost). Overall this freehold detached home suits families seeking a modern village home with flexible layout and outdoor space.
 4 bedroom detached house for sale in Hanslope, MK19 — £625,000 • 4 bed • 3 bath • 1861 ft²
4 bedroom detached house for sale in Hanslope, MK19 — £625,000 • 4 bed • 3 bath • 1861 ft²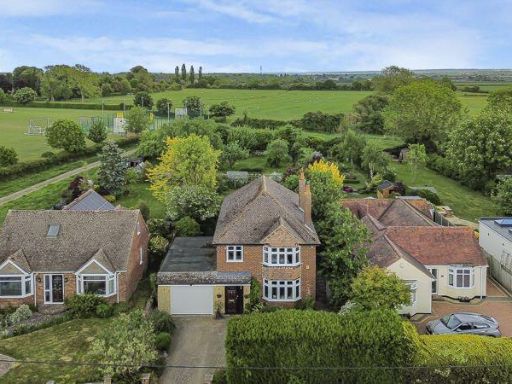 4 bedroom detached house for sale in Castlethorpe Road, Hanslope, MK19 — £775,000 • 4 bed • 2 bath • 2130 ft²
4 bedroom detached house for sale in Castlethorpe Road, Hanslope, MK19 — £775,000 • 4 bed • 2 bath • 2130 ft²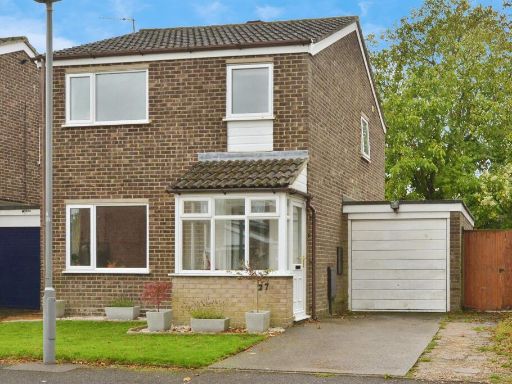 3 bedroom detached house for sale in Keswick Road, Hanslope, Milton Keynes, MK19 — £375,000 • 3 bed • 1 bath • 786 ft²
3 bedroom detached house for sale in Keswick Road, Hanslope, Milton Keynes, MK19 — £375,000 • 3 bed • 1 bath • 786 ft²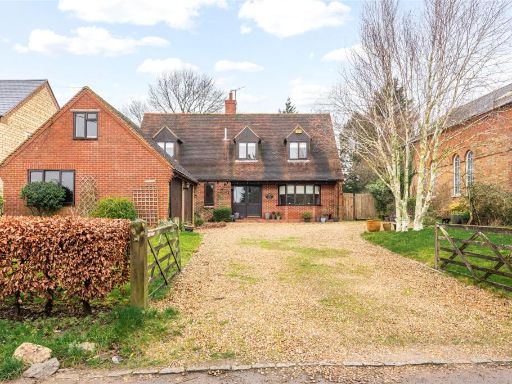 5 bedroom detached house for sale in Higham Cross Road, Hanslope, Milton Keynes, Buckinghamshire, MK19 — £800,000 • 5 bed • 3 bath • 2405 ft²
5 bedroom detached house for sale in Higham Cross Road, Hanslope, Milton Keynes, Buckinghamshire, MK19 — £800,000 • 5 bed • 3 bath • 2405 ft²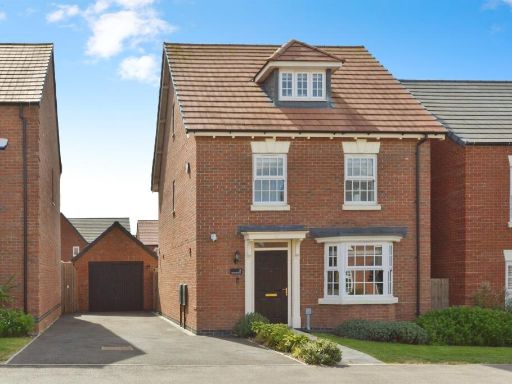 4 bedroom detached house for sale in Newcome Street, Hanslope, Milton Keynes, MK19 — £575,000 • 4 bed • 2 bath • 913 ft²
4 bedroom detached house for sale in Newcome Street, Hanslope, Milton Keynes, MK19 — £575,000 • 4 bed • 2 bath • 913 ft²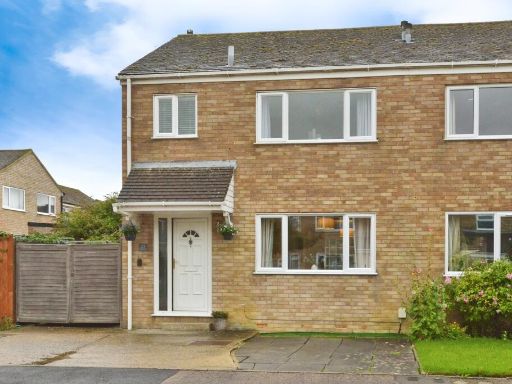 3 bedroom semi-detached house for sale in Western Drive, Hanslope, Buckinghamshire, MK19 — £300,000 • 3 bed • 1 bath • 814 ft²
3 bedroom semi-detached house for sale in Western Drive, Hanslope, Buckinghamshire, MK19 — £300,000 • 3 bed • 1 bath • 814 ft²













































































































