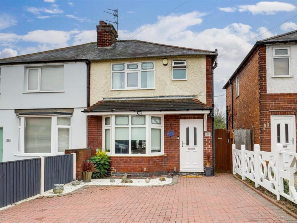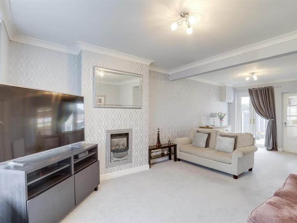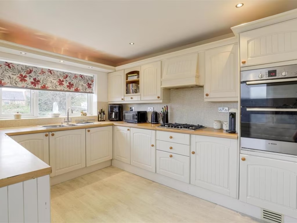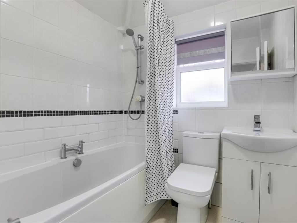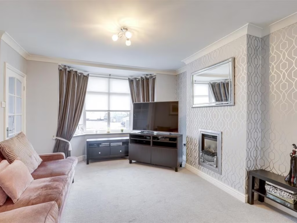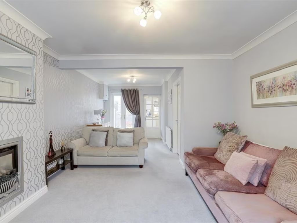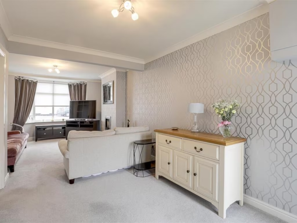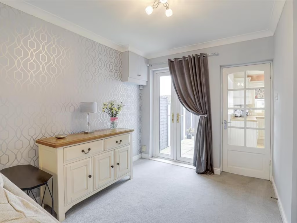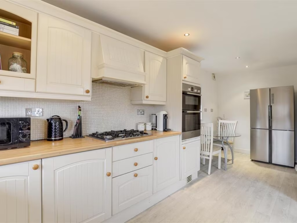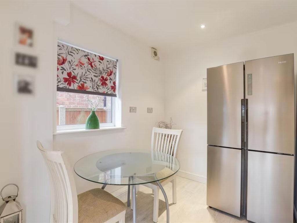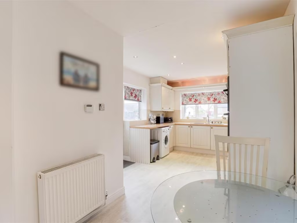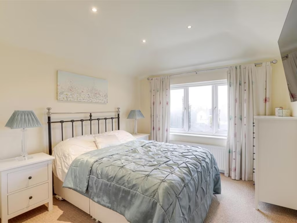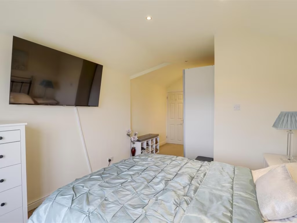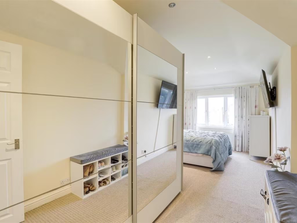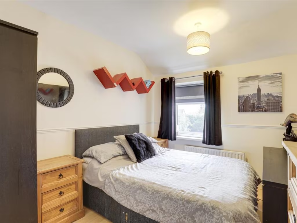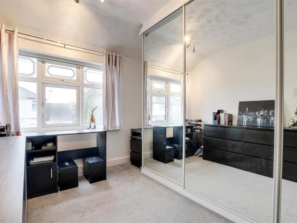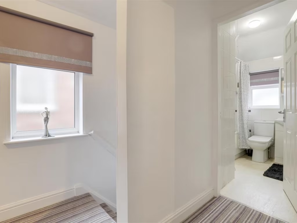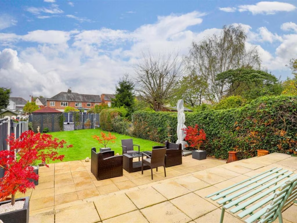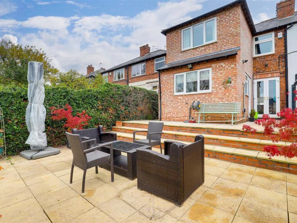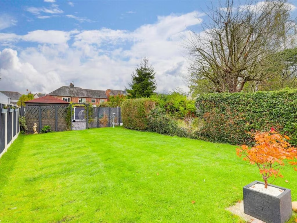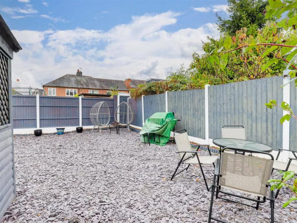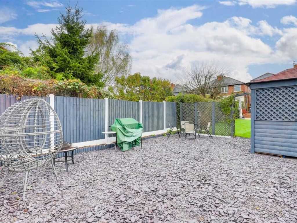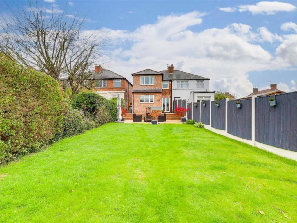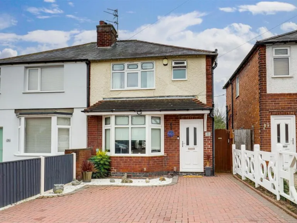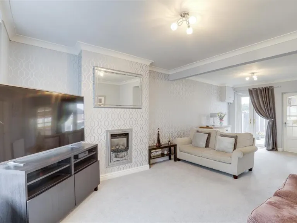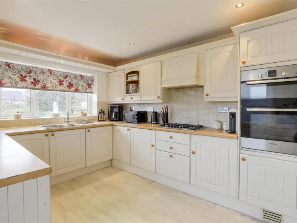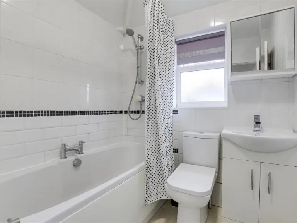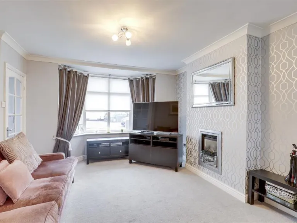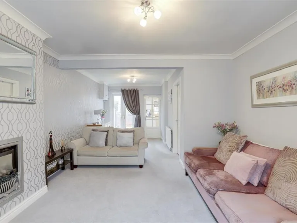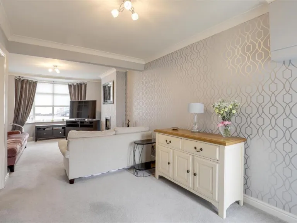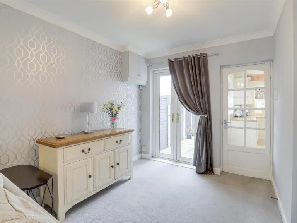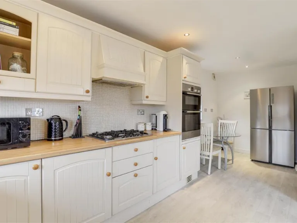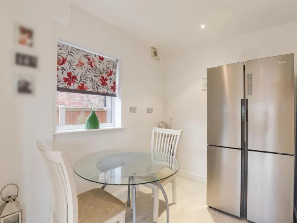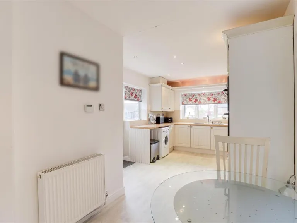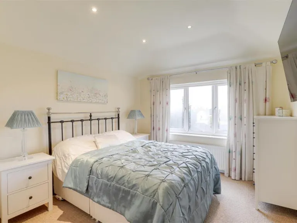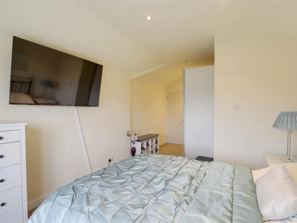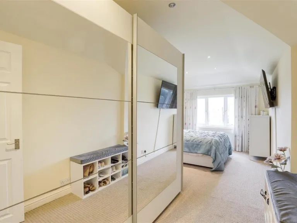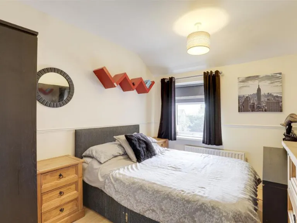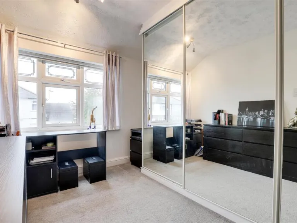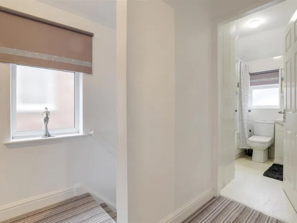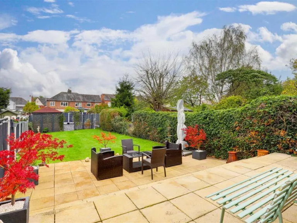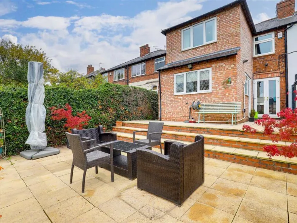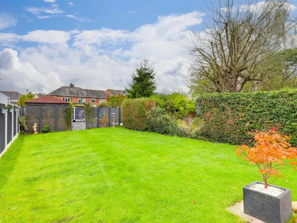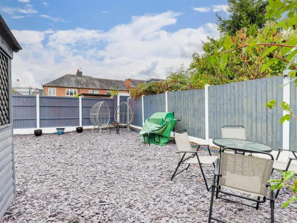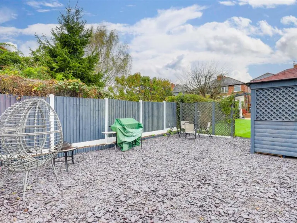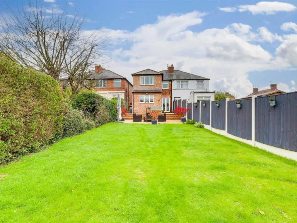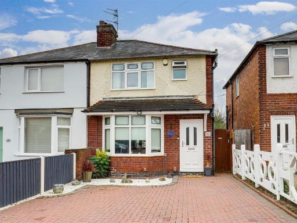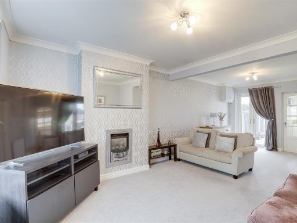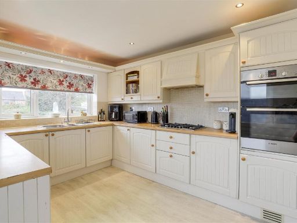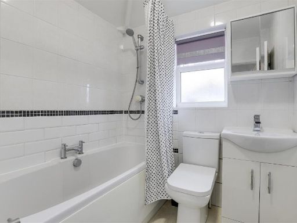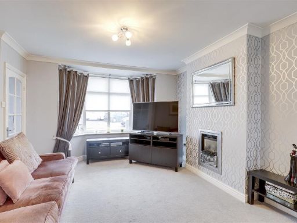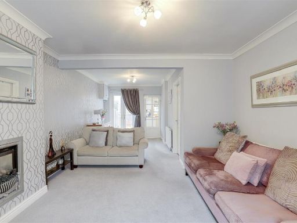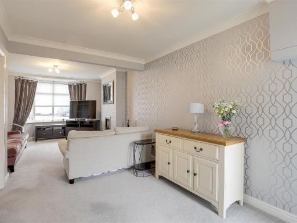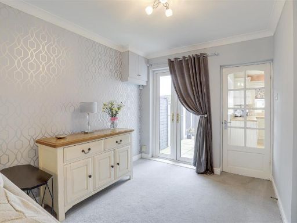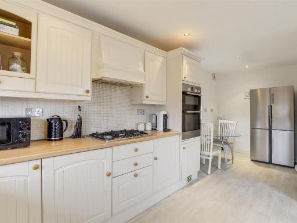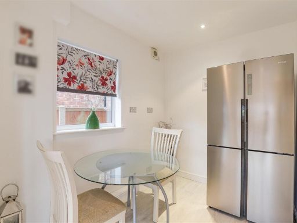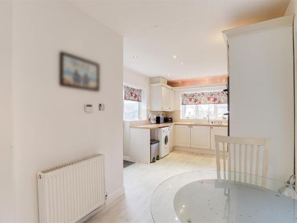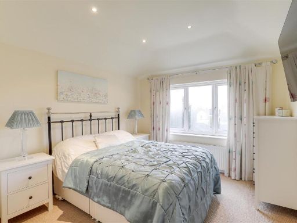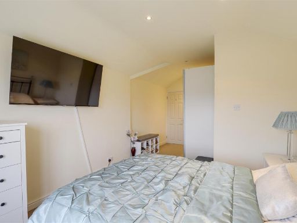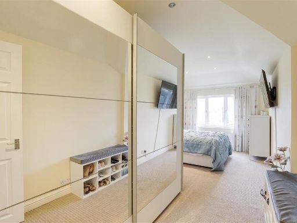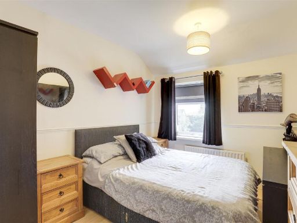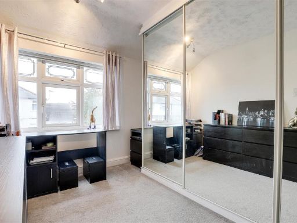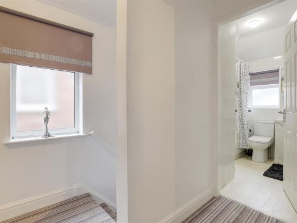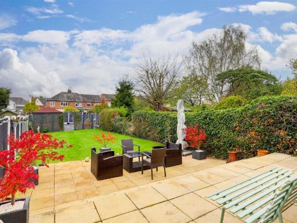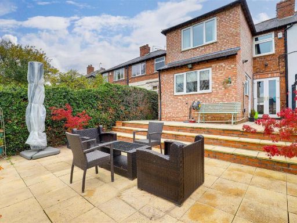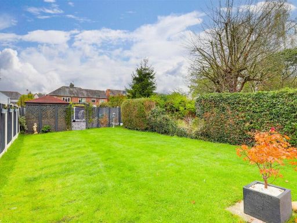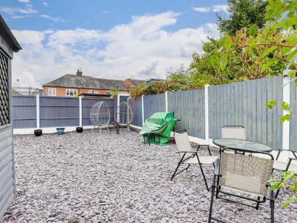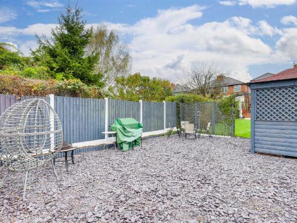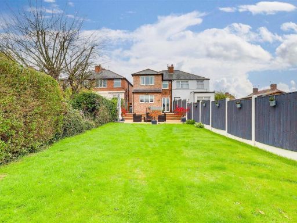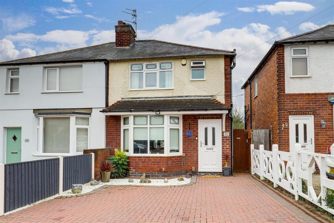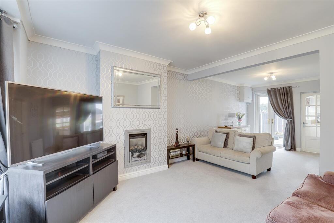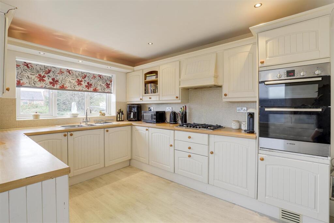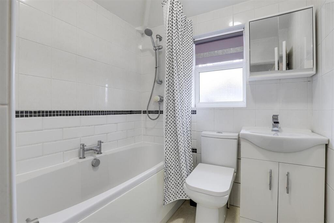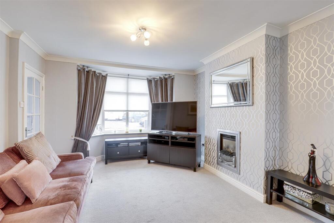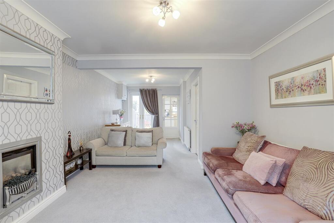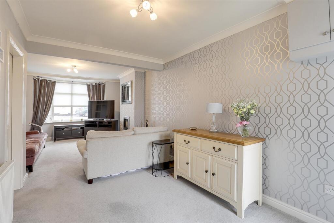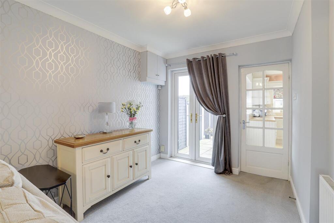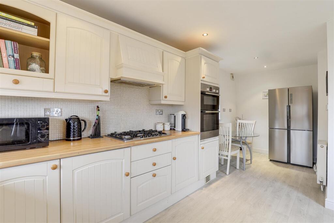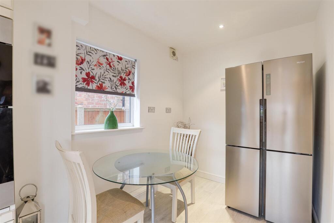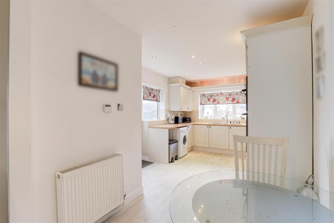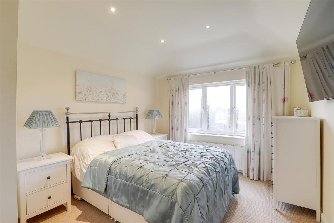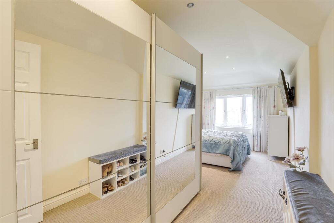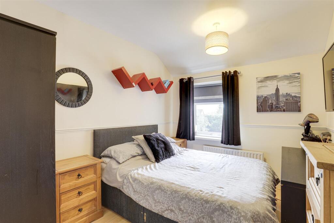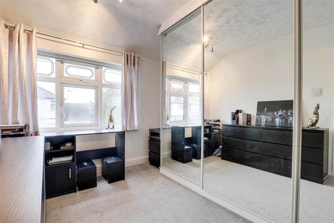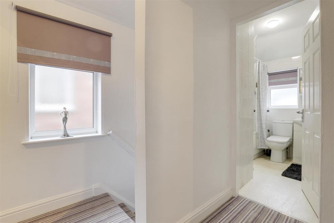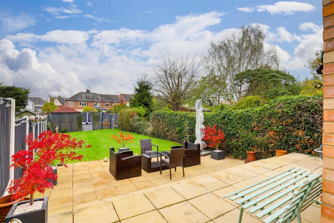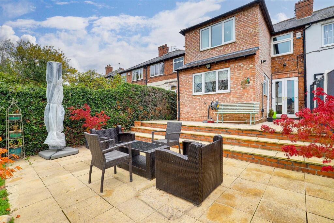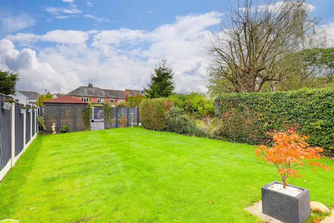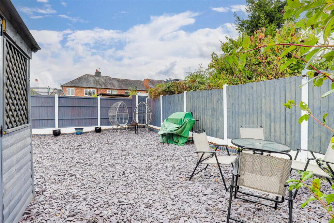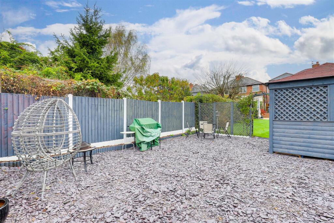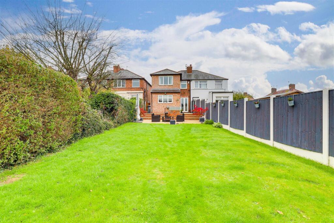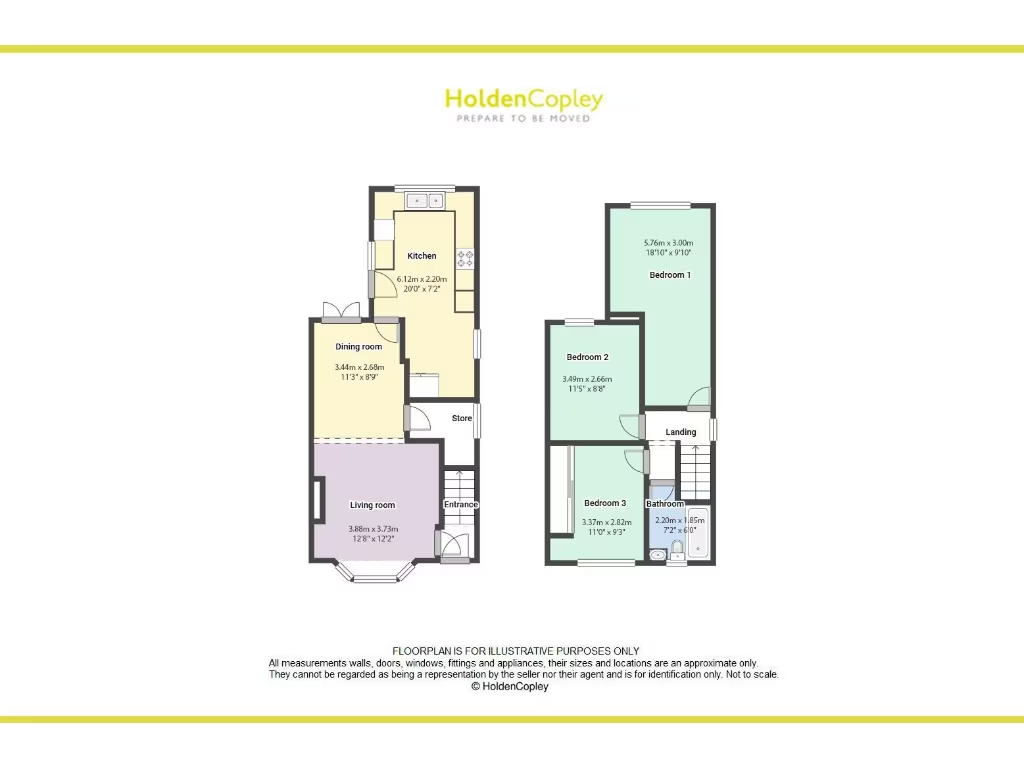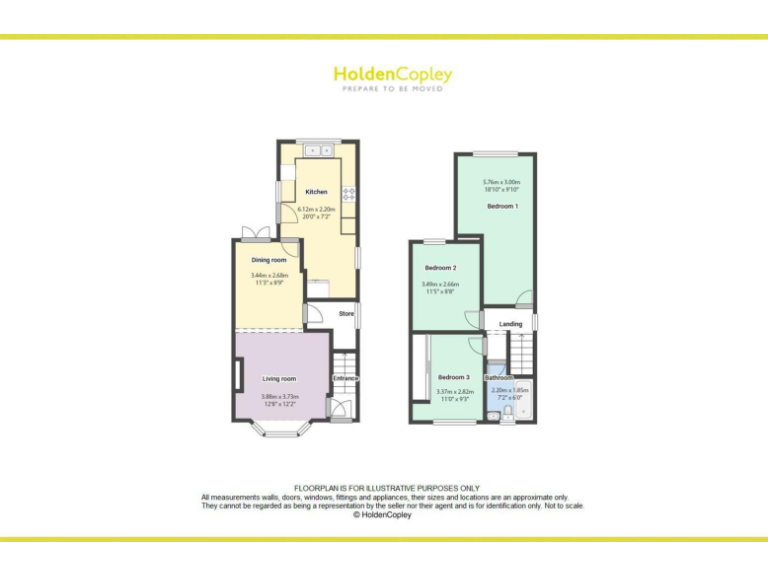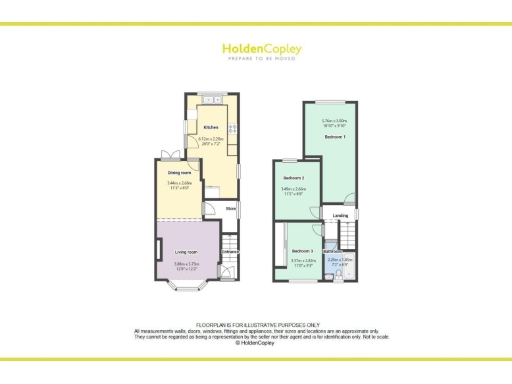Summary - 22 HAWTHORNE AVENUE STAPLEFORD NOTTINGHAM NG9 7GP
3 bed 1 bath Semi-Detached
Move-in-ready family home with generous garden and fast broadband.
Three bedrooms with a large master and boarded loft storage potential
South-facing tiered garden with patio, summer house and outdoor power
Block-paved driveway for two vehicles, secure off-street parking
Well-appointed fitted kitchen-diner with integrated oven and gas hob
Modern three-piece bathroom; only one bathroom for three bedrooms
Mains gas central heating, double glazing, external wall insulation
Ultrafast fibre broadband and excellent mobile signal throughout
Early 20th-century solid brick construction — survey recommended
This well-presented three-bedroom semi-detached house on Hawthorne Avenue offers move-in-ready accommodation with clear family appeal. The living spaces are bright and functional, with a bay-front reception room, a generous kitchen-diner and French doors linking the dining room to a sunny south-facing garden. Off-street parking for two cars and a summer house with electrics add practical outdoor value.
Internally the property is sensibly arranged across two floors: a large main bedroom to the rear, two further bedrooms and a modern three-piece bathroom. A boarded loft provides useful additional storage and the home benefits from mains gas central heating, double glazing and external wall insulation. Broadband speeds are ultrafast and mobile signal is excellent — a strong match for remote working and streaming.
The garden is a standout feature: tiered, south-facing and equipped with an outdoor tap, power sockets and a paved patio ideal for entertaining or home-office use in the summer house. The block-paved driveway provides reliable off-road parking and the plot size is described as decent for this property type.
Buyers should note the house is an early 20th-century solid-brick build with external insulation and standard ceiling heights; while well maintained, it remains an older construction and prospective purchasers should carry out routine surveys. There is a single family bathroom and some rooms are average in size, so larger families may want to consider space needs before viewing.
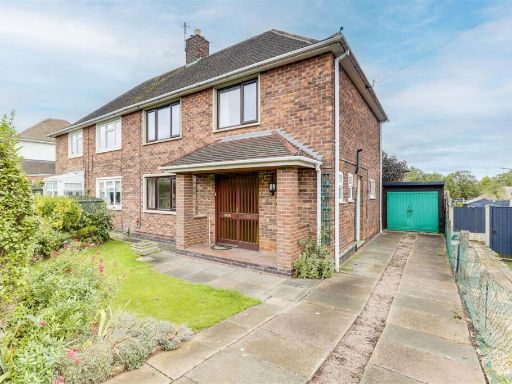 3 bedroom semi-detached house for sale in Rossell Drive, Stapleford, Nottinghamshire, NG9 7EJ, NG9 — £220,000 • 3 bed • 1 bath • 765 ft²
3 bedroom semi-detached house for sale in Rossell Drive, Stapleford, Nottinghamshire, NG9 7EJ, NG9 — £220,000 • 3 bed • 1 bath • 765 ft²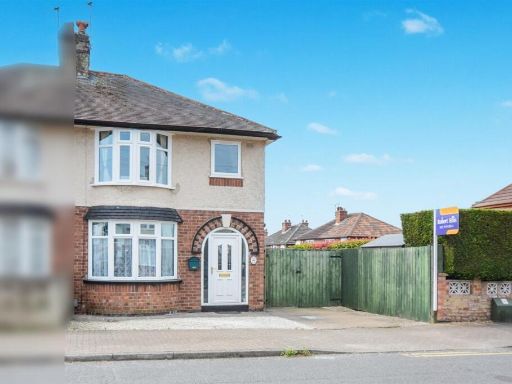 3 bedroom semi-detached house for sale in Brookhill Street, Stapleford, Nottingham, NG9 — £270,000 • 3 bed • 2 bath • 963 ft²
3 bedroom semi-detached house for sale in Brookhill Street, Stapleford, Nottingham, NG9 — £270,000 • 3 bed • 2 bath • 963 ft²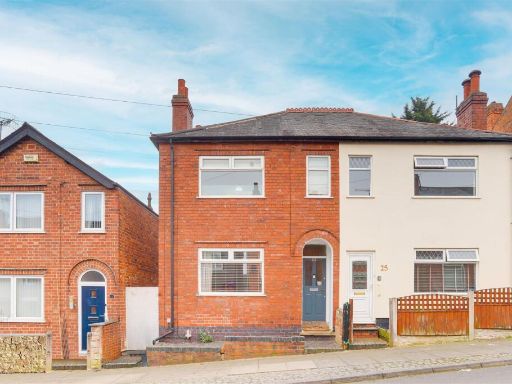 2 bedroom semi-detached house for sale in Balfour Road, Stapleford, Nottinghamshire, NG9 7GA, NG9 — £165,000 • 2 bed • 1 bath • 729 ft²
2 bedroom semi-detached house for sale in Balfour Road, Stapleford, Nottinghamshire, NG9 7GA, NG9 — £165,000 • 2 bed • 1 bath • 729 ft²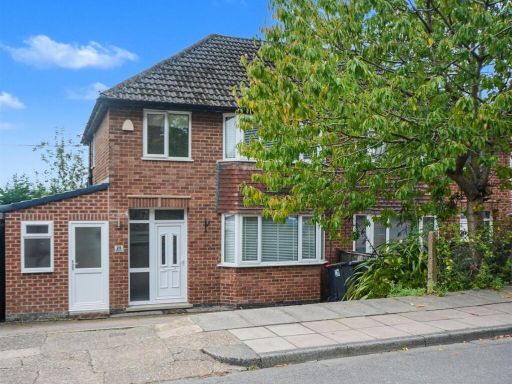 3 bedroom semi-detached house for sale in Mayfield Drive, NG9 — £285,000 • 3 bed • 1 bath • 1044 ft²
3 bedroom semi-detached house for sale in Mayfield Drive, NG9 — £285,000 • 3 bed • 1 bath • 1044 ft²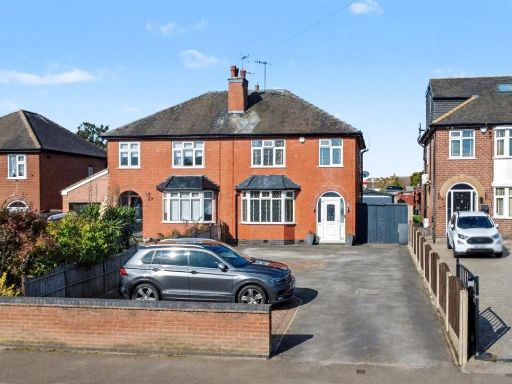 3 bedroom semi-detached house for sale in Hickings Lane, Stapleford, Nottingham, NG9 — £285,000 • 3 bed • 1 bath • 925 ft²
3 bedroom semi-detached house for sale in Hickings Lane, Stapleford, Nottingham, NG9 — £285,000 • 3 bed • 1 bath • 925 ft²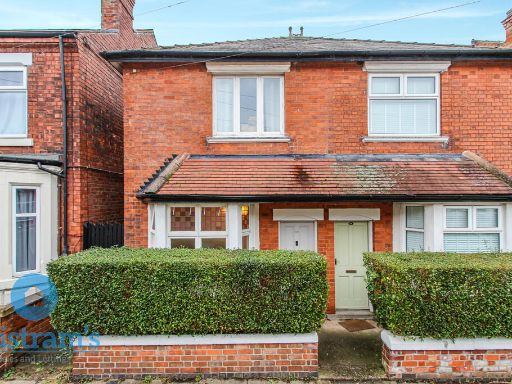 3 bedroom semi-detached house for sale in Birley Street, Stapleford, NG9 — £220,000 • 3 bed • 1 bath • 1148 ft²
3 bedroom semi-detached house for sale in Birley Street, Stapleford, NG9 — £220,000 • 3 bed • 1 bath • 1148 ft²