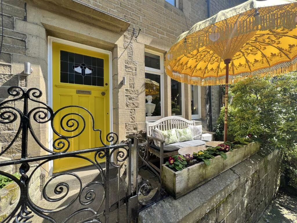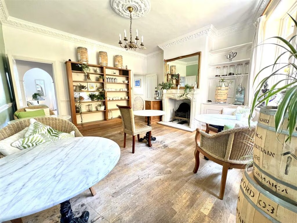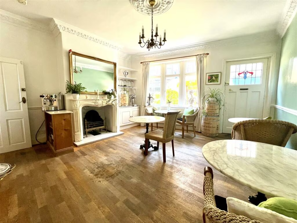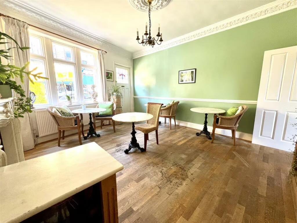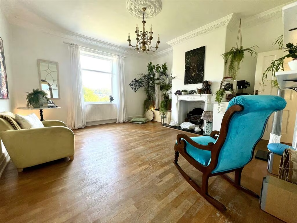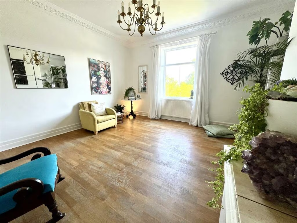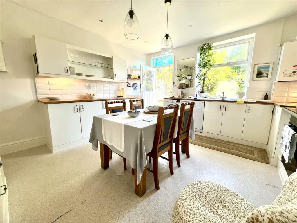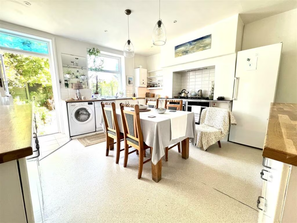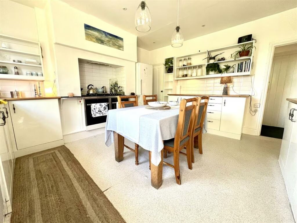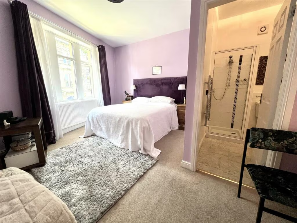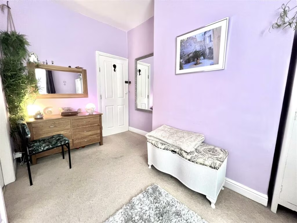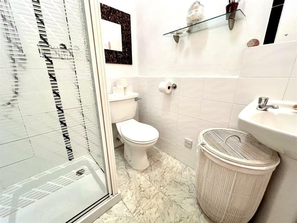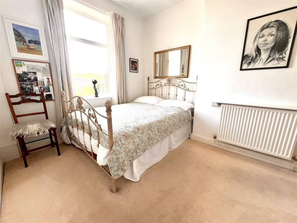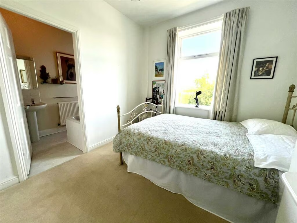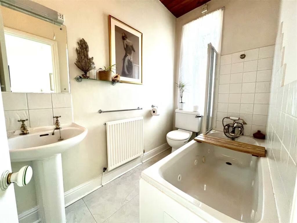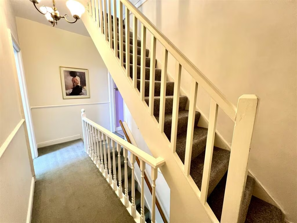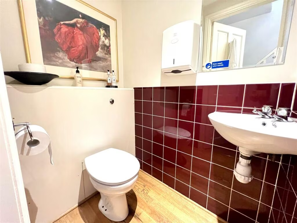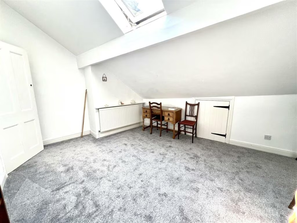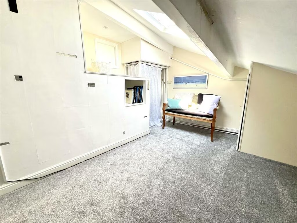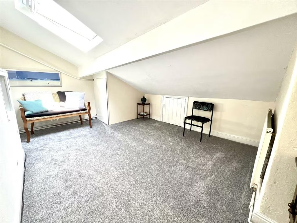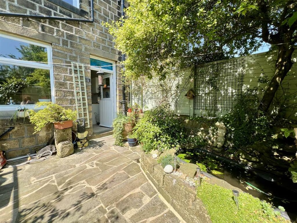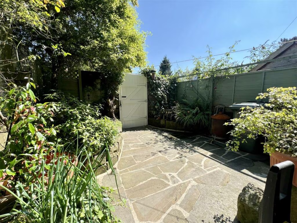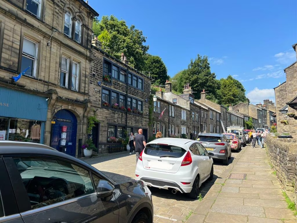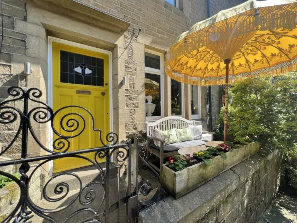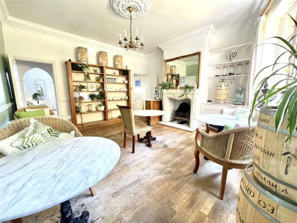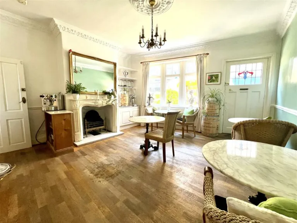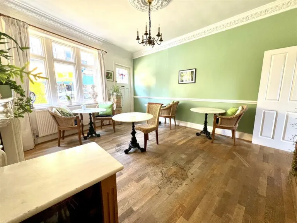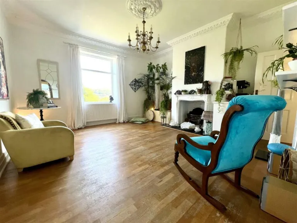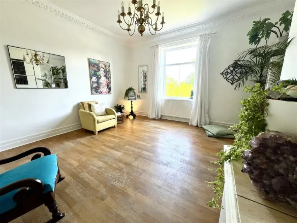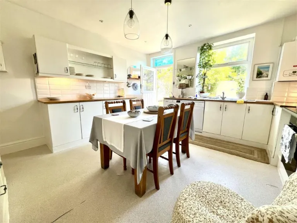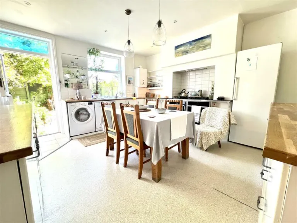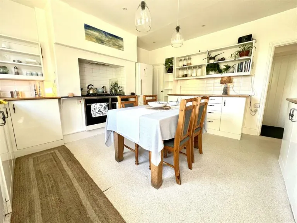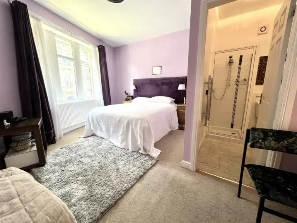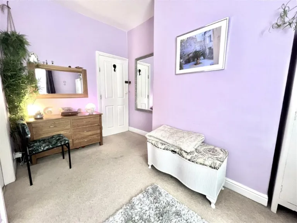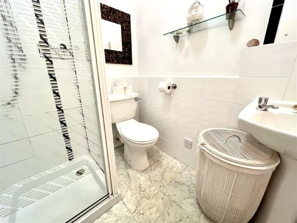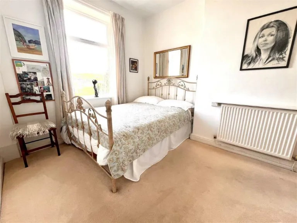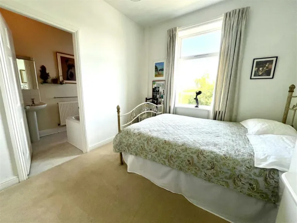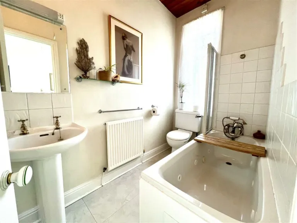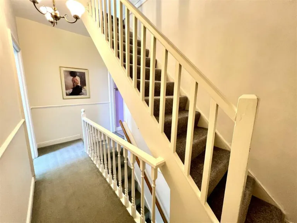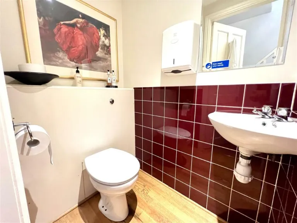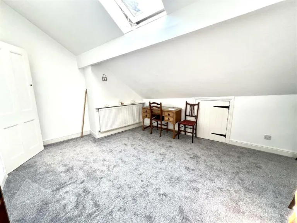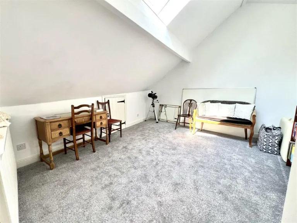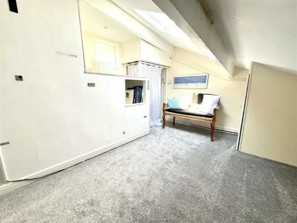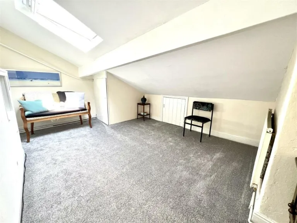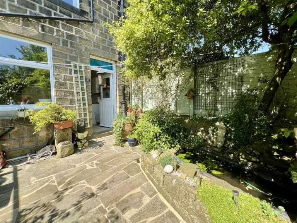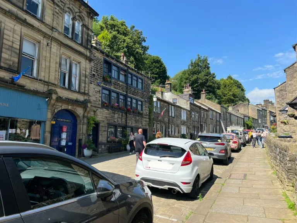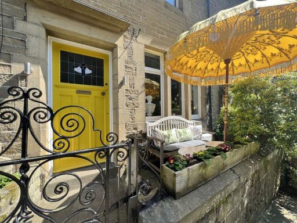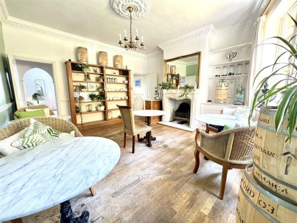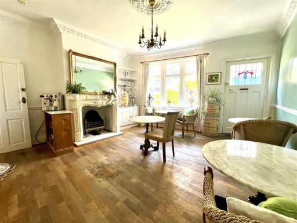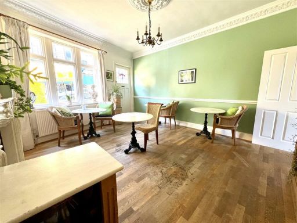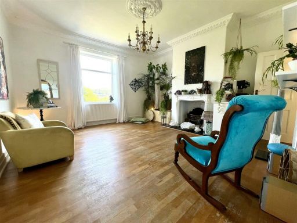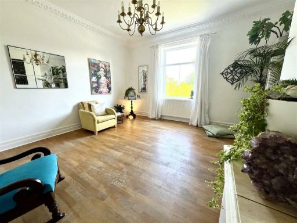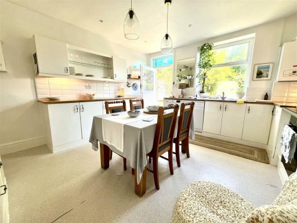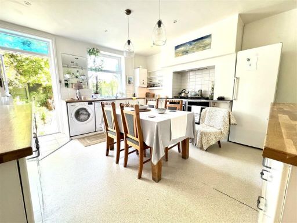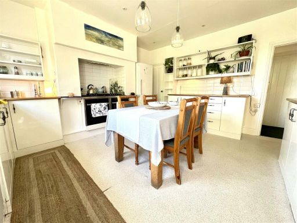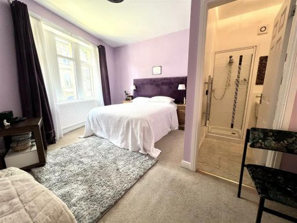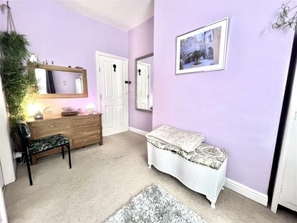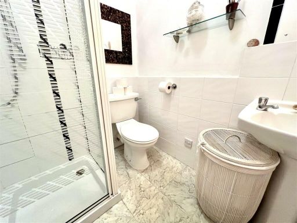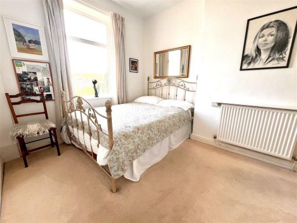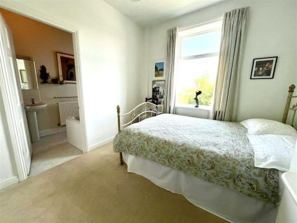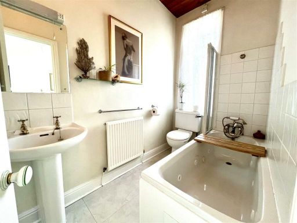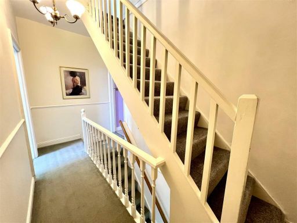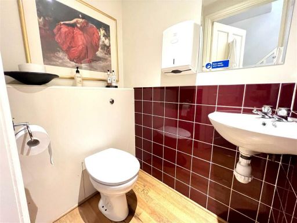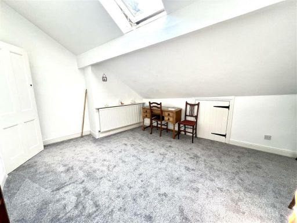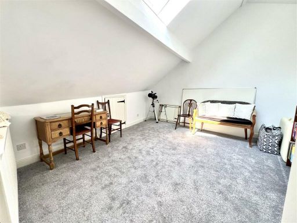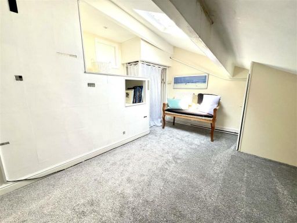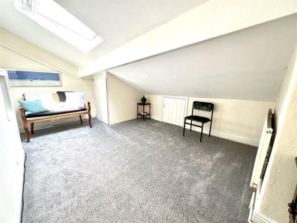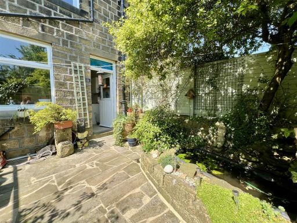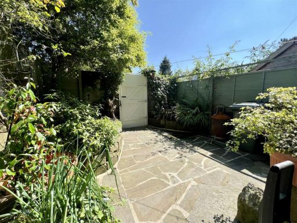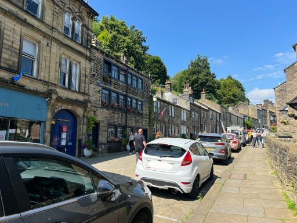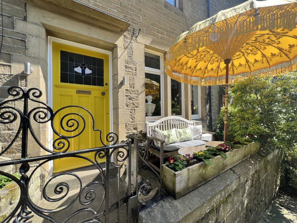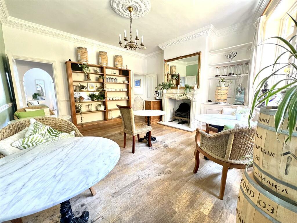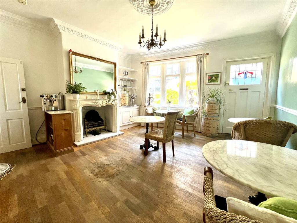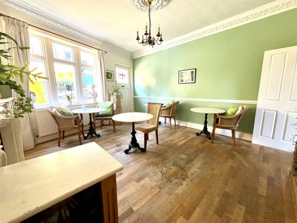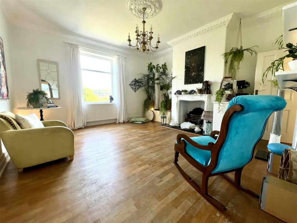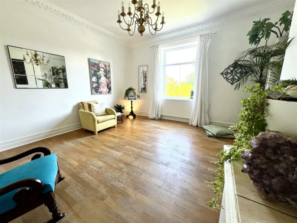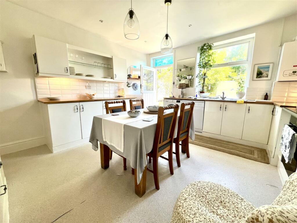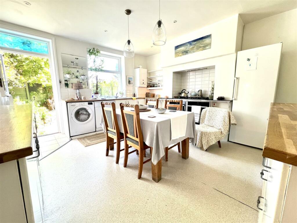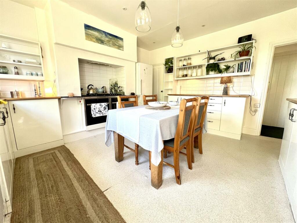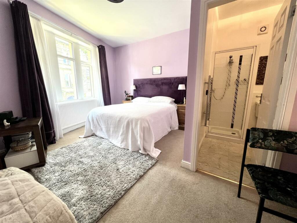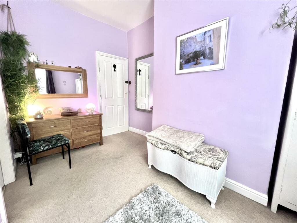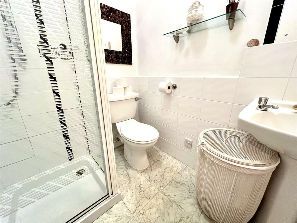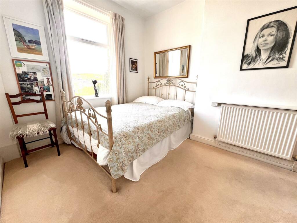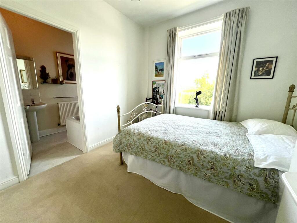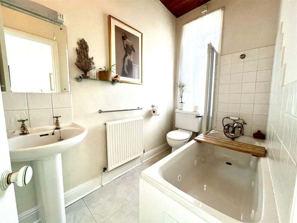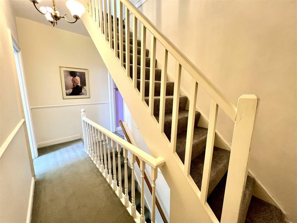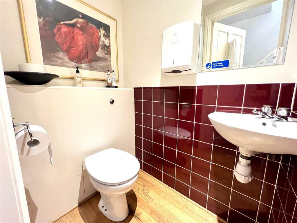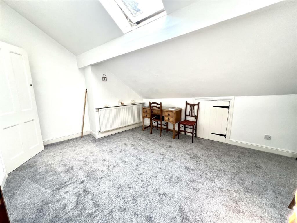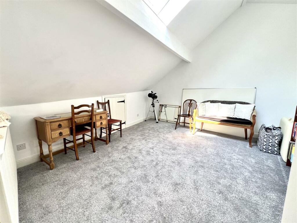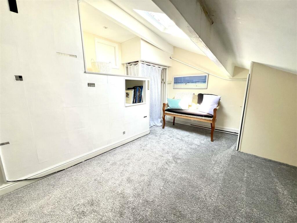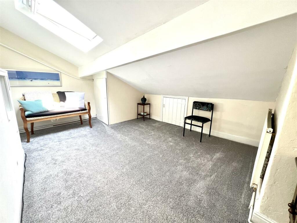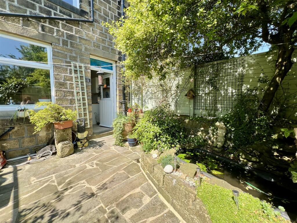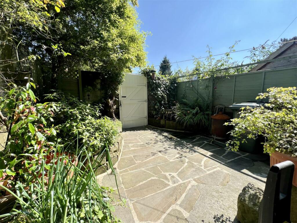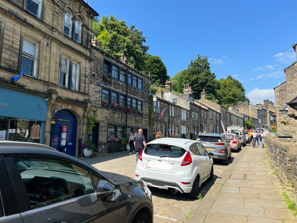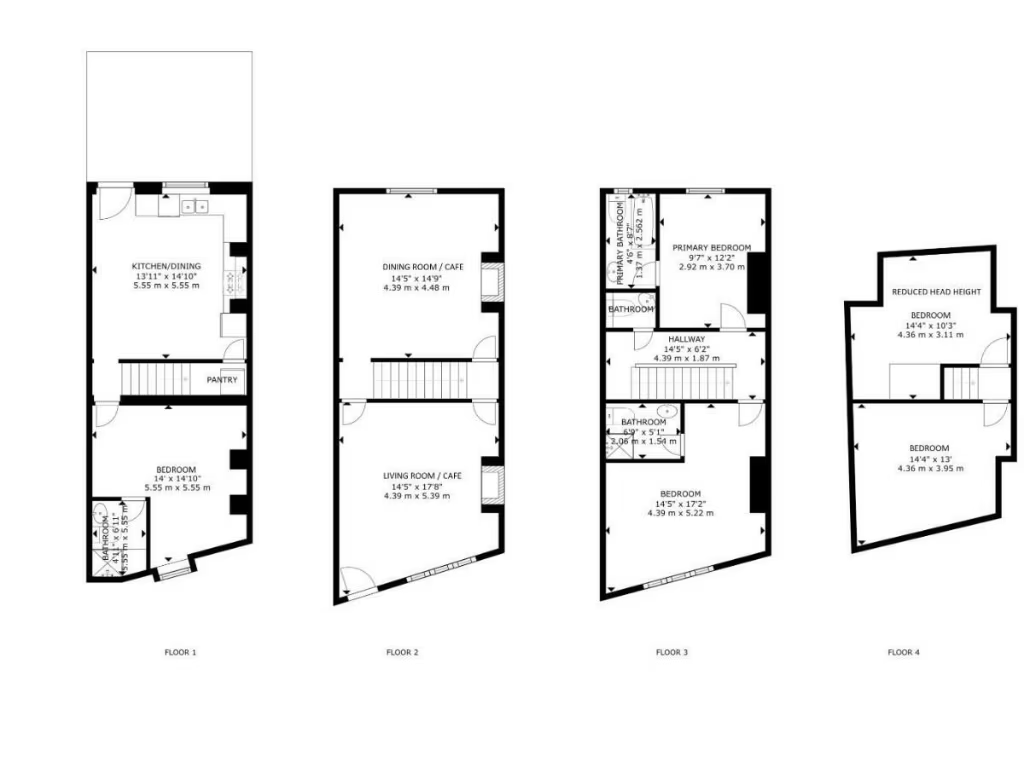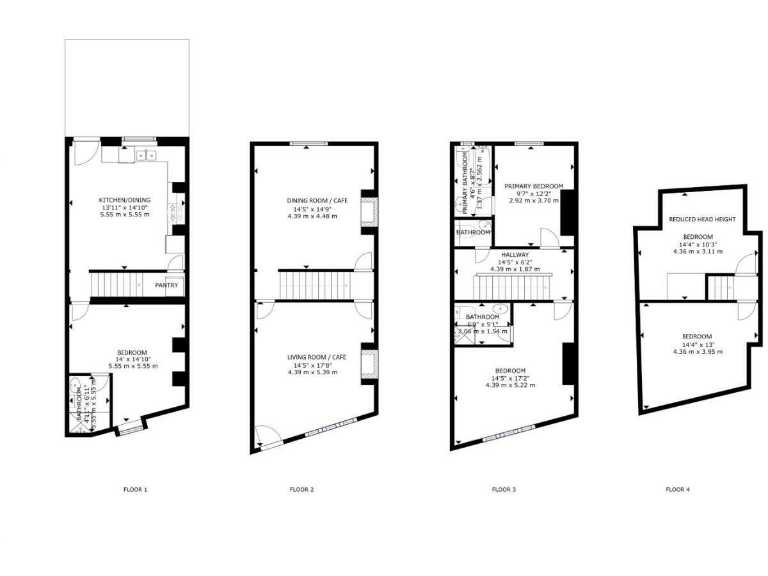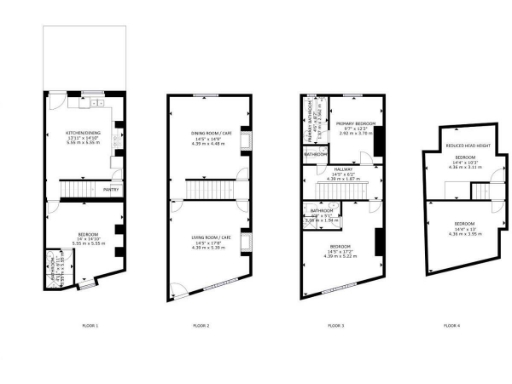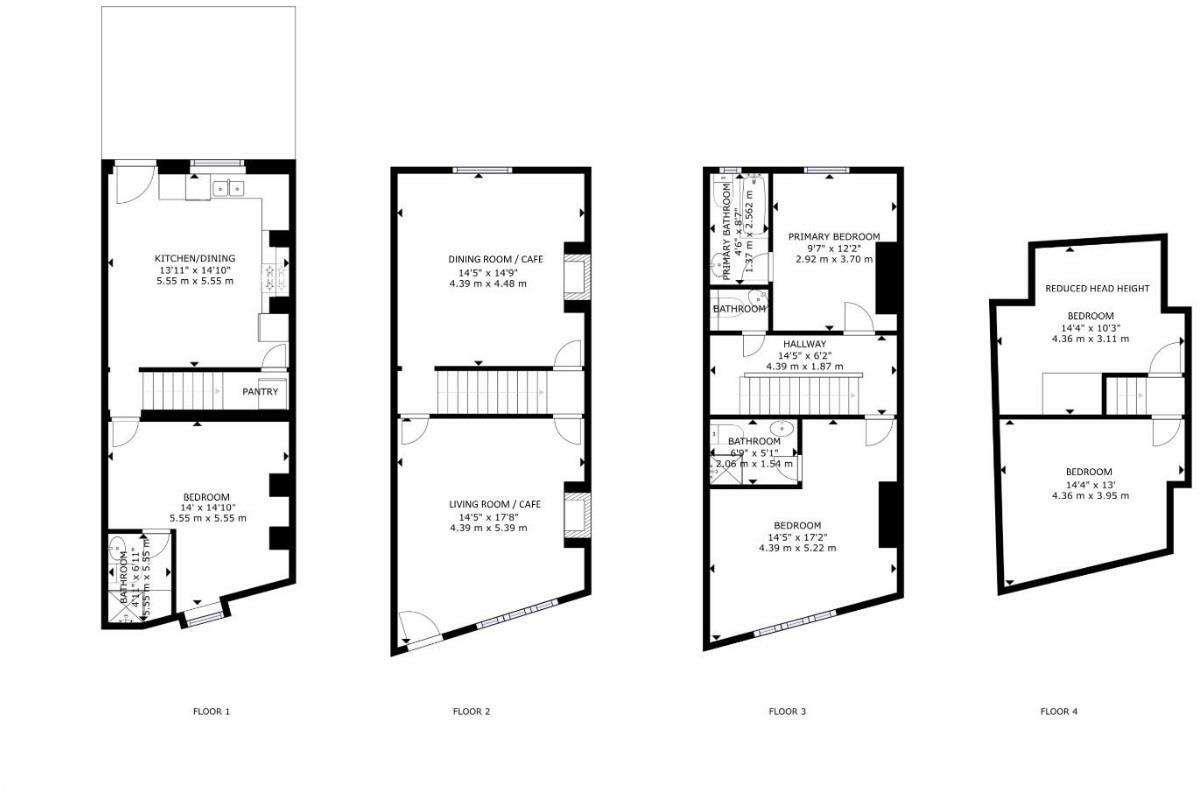Summary - 10 MAIN STREET HAWORTH KEIGHLEY BD22 8DA
5 bed 4 bath House
Victorian five-bedroom end-terrace with park access and permit parking.
Five double bedrooms across four floors
Set on Haworth’s iconic cobbled Main Street, this five-bedroom end-terrace occupies four floors and blends period character with practical living space. High ceilings, decorative mouldings and a bay window give the principal reception rooms a bright, classic feel while modern touches in the kitchen and en-suites make the house move-in ready.
The lower-ground level currently houses a double bedroom with en-suite and a workshop area, plus a dining kitchen with fitted units, pantry and a Neff oven. A peaceful enclosed patio with a fishpond leads through to Rawdon Road and nearby Haworth Park, and permit parking for two cars is available on the street.
This property will suit families or buyers looking for flexible accommodation close to schools, local amenities and tourism-led footfall. Practical points to note: the house is an older sandstone/limestone build (pre-1900) with assumed lack of wall insulation, a small plot and on-street parking rather than a private garage. The immediate area shows higher-than-average crime statistics and is relatively deprived, though broadband and mobile signals are strong and there is no flood risk.
Overall this is a well-presented, versatile home in a sought-after location that offers immediate comfort with scope for energy upgrades and modernisation where required. The layout and size make it appealing for families seeking space and character close to local parks and services.
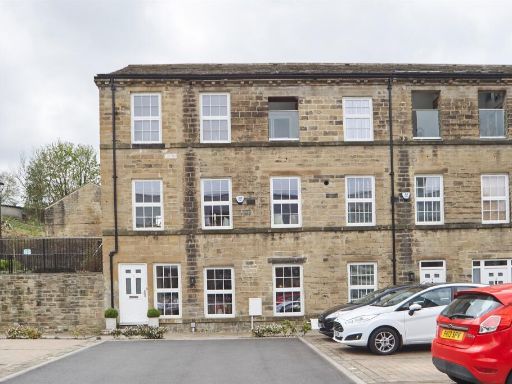 4 bedroom end of terrace house for sale in Spinning Mill Court, Haworth, KEIGHLEY, BD22 — £450,000 • 4 bed • 3 bath • 1171 ft²
4 bedroom end of terrace house for sale in Spinning Mill Court, Haworth, KEIGHLEY, BD22 — £450,000 • 4 bed • 3 bath • 1171 ft²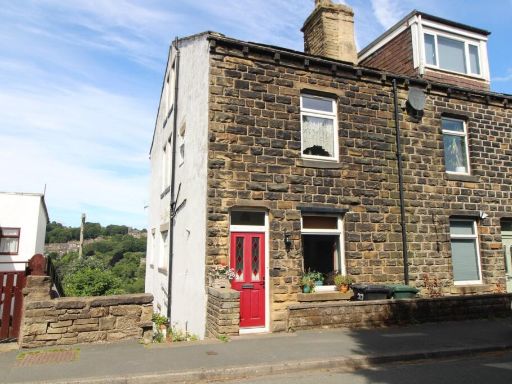 4 bedroom end of terrace house for sale in Hebden Road, Haworth, Keighley, BD22 — £275,000 • 4 bed • 1 bath • 1710 ft²
4 bedroom end of terrace house for sale in Hebden Road, Haworth, Keighley, BD22 — £275,000 • 4 bed • 1 bath • 1710 ft²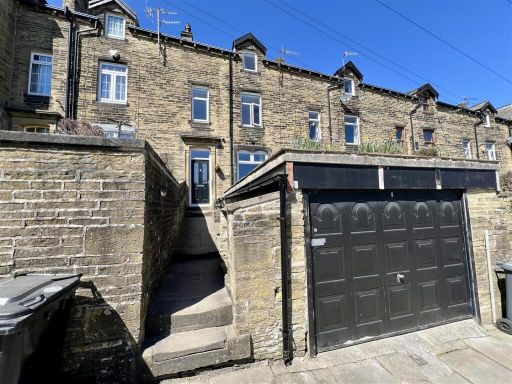 4 bedroom terraced house for sale in Ivy Bank Lane, Haworth, BD22 — £300,000 • 4 bed • 2 bath • 1346 ft²
4 bedroom terraced house for sale in Ivy Bank Lane, Haworth, BD22 — £300,000 • 4 bed • 2 bath • 1346 ft²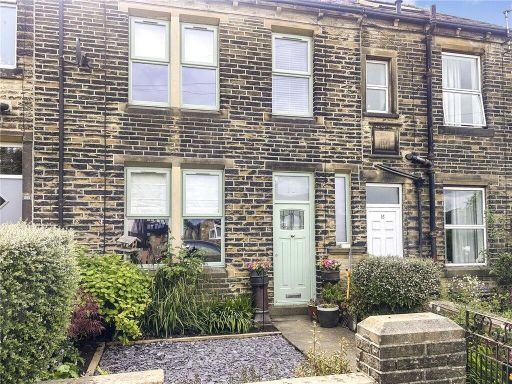 4 bedroom terraced house for sale in Victoria Avenue, Haworth, Keighley, West Yorkshire, BD22 — £280,000 • 4 bed • 2 bath • 1485 ft²
4 bedroom terraced house for sale in Victoria Avenue, Haworth, Keighley, West Yorkshire, BD22 — £280,000 • 4 bed • 2 bath • 1485 ft²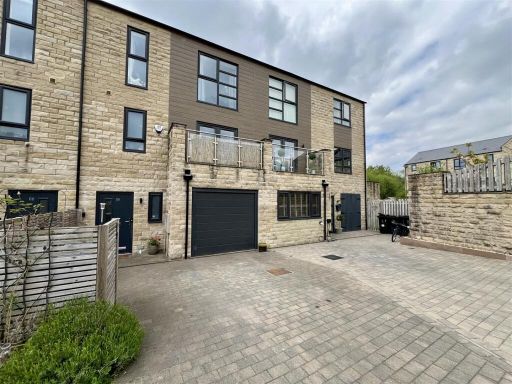 5 bedroom terraced house for sale in River View, Haworth, BD22 — £330,000 • 5 bed • 2 bath • 1529 ft²
5 bedroom terraced house for sale in River View, Haworth, BD22 — £330,000 • 5 bed • 2 bath • 1529 ft²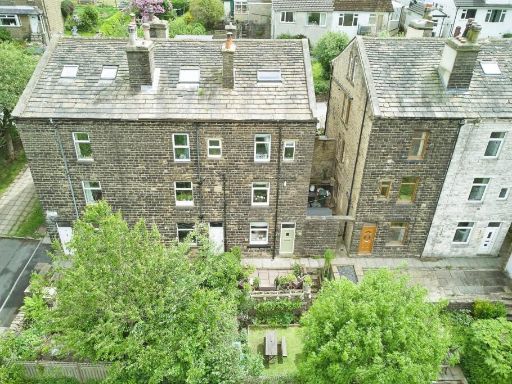 2 bedroom terraced house for sale in Jay Street, Haworth, BD22 8RJ, BD22 — £199,950 • 2 bed • 1 bath • 905 ft²
2 bedroom terraced house for sale in Jay Street, Haworth, BD22 8RJ, BD22 — £199,950 • 2 bed • 1 bath • 905 ft²