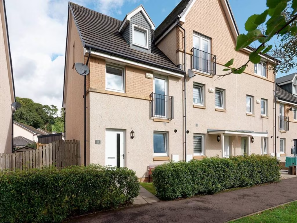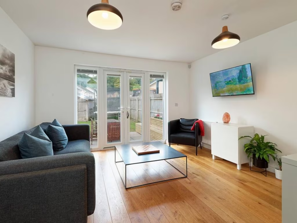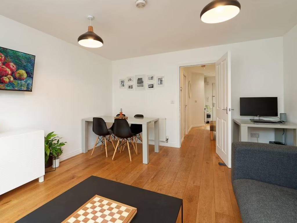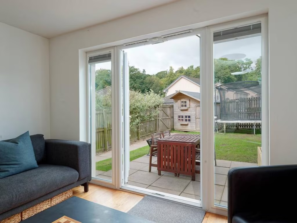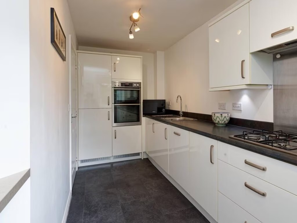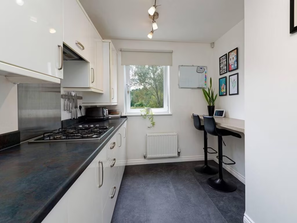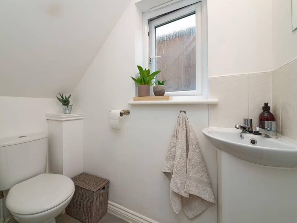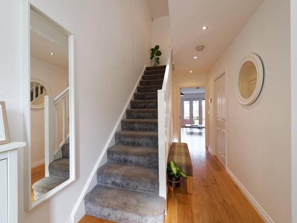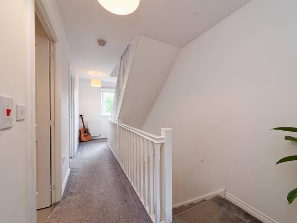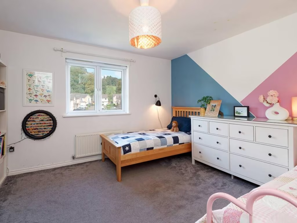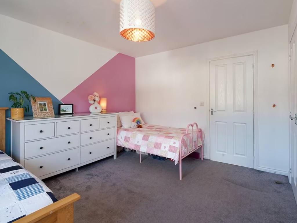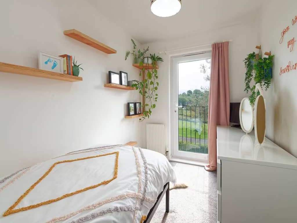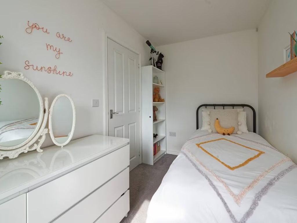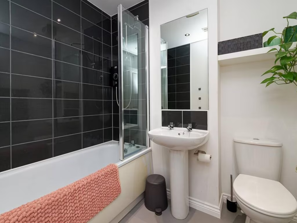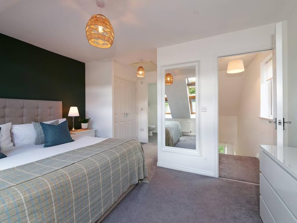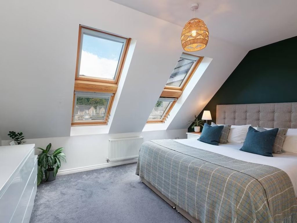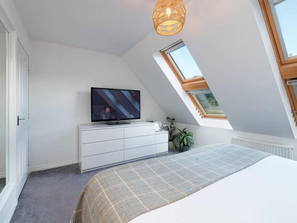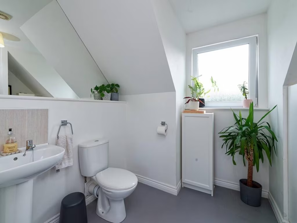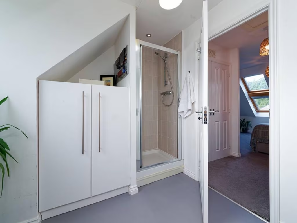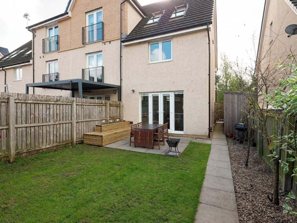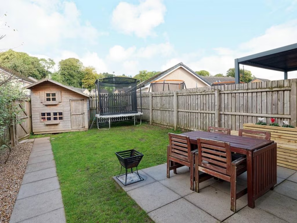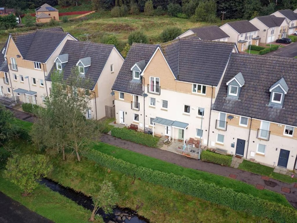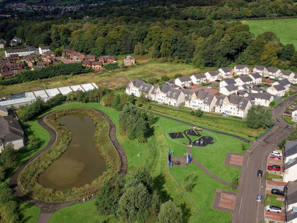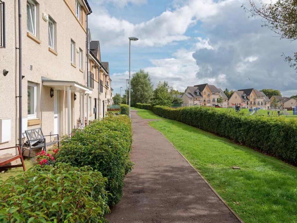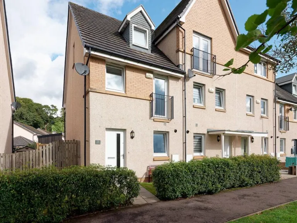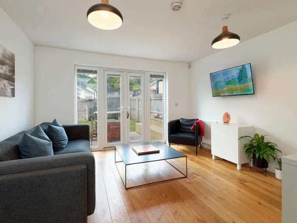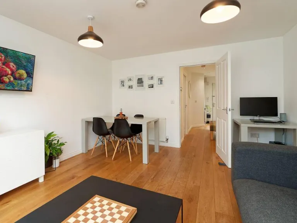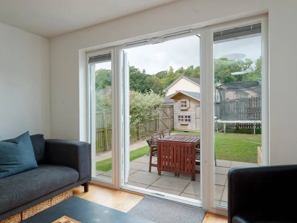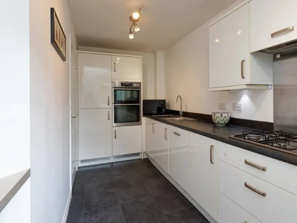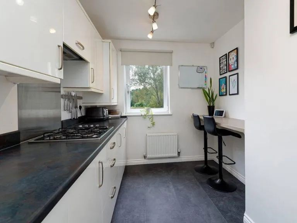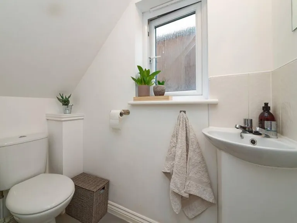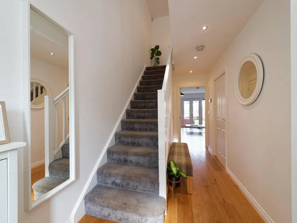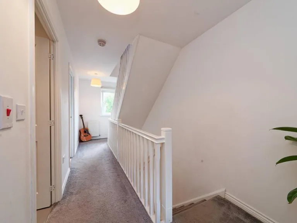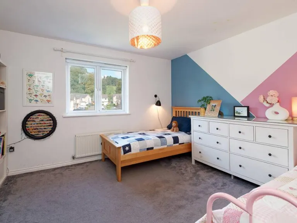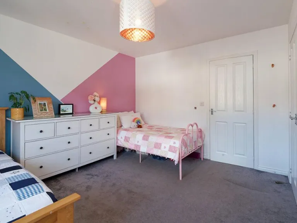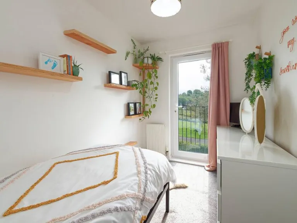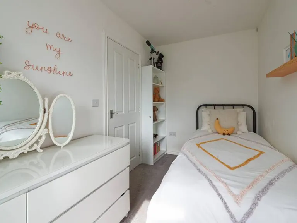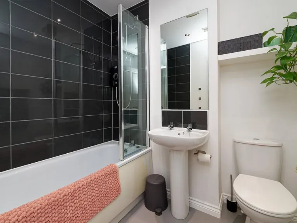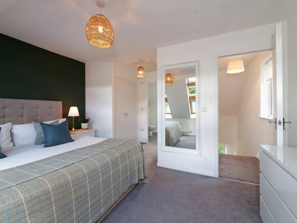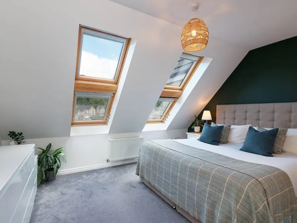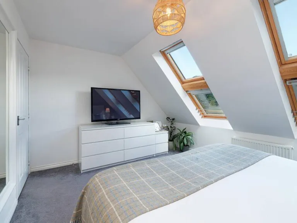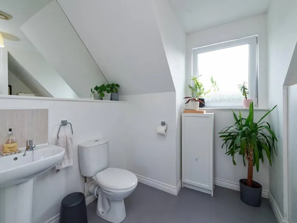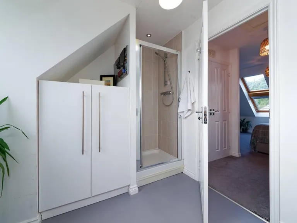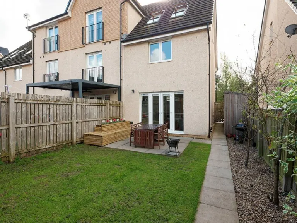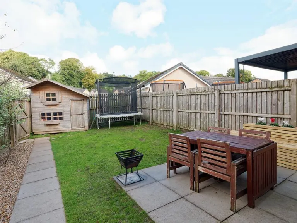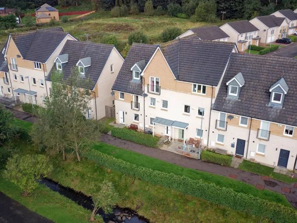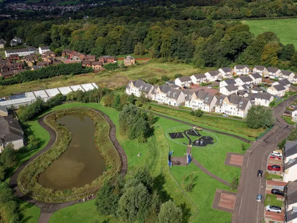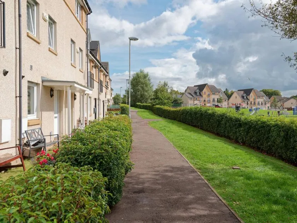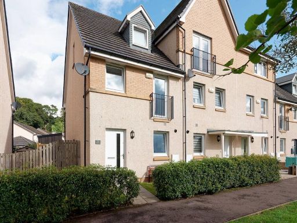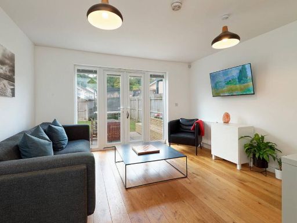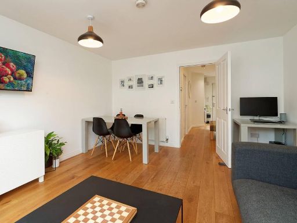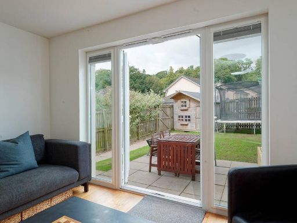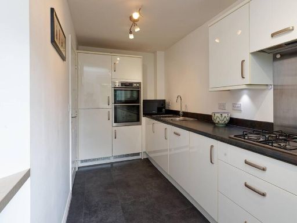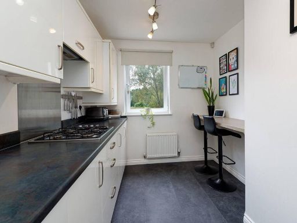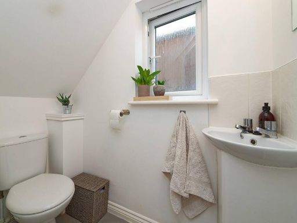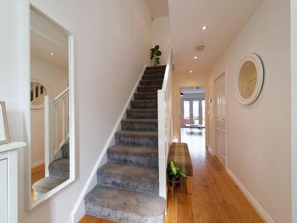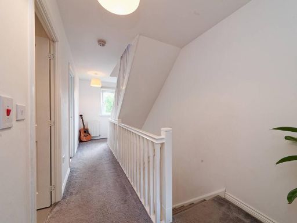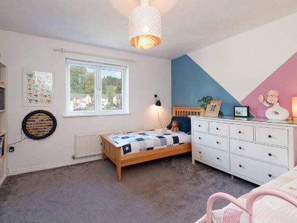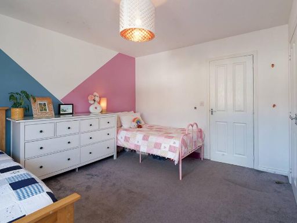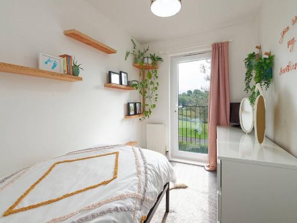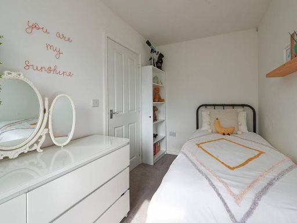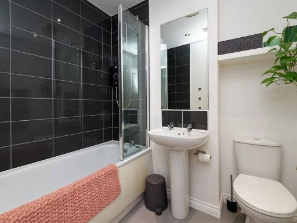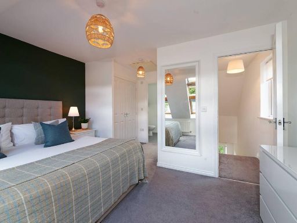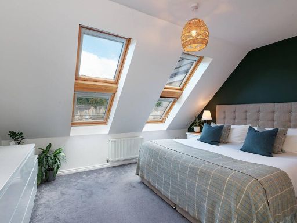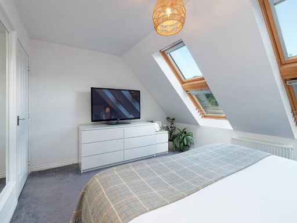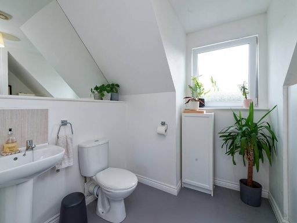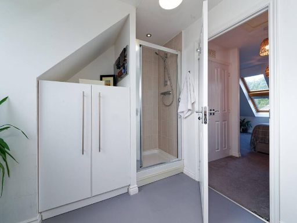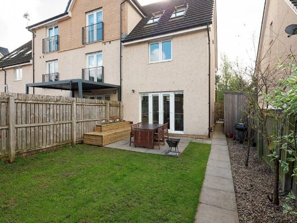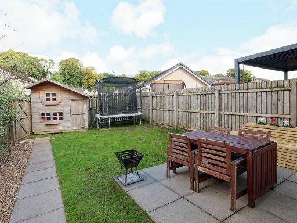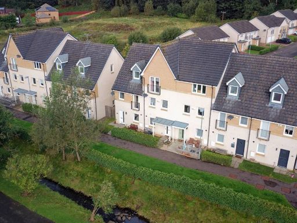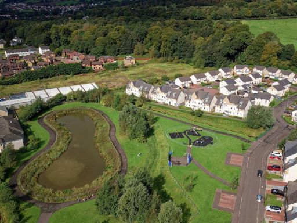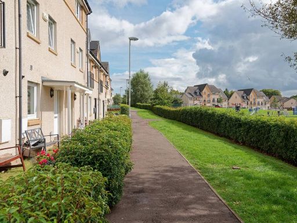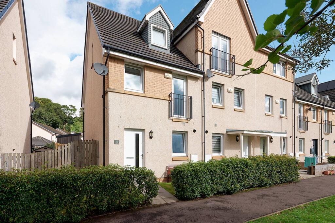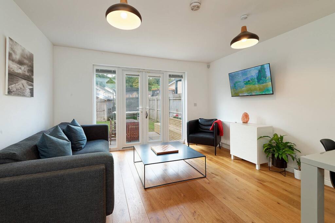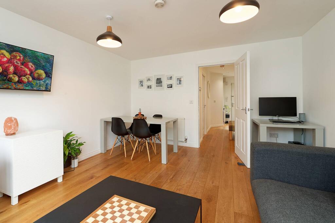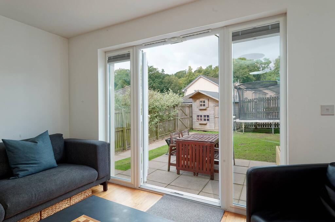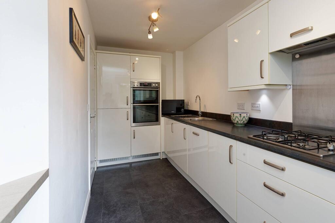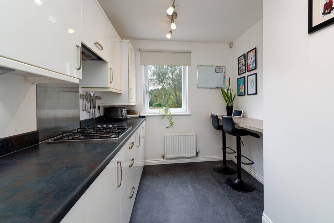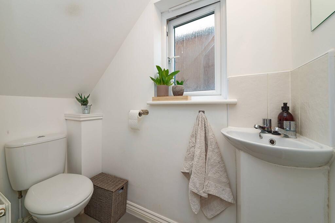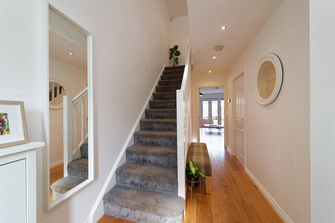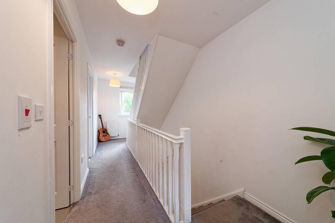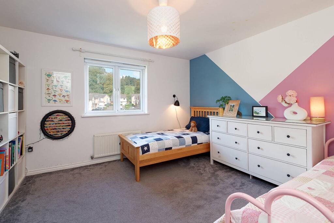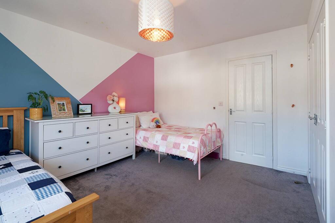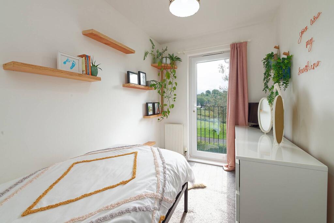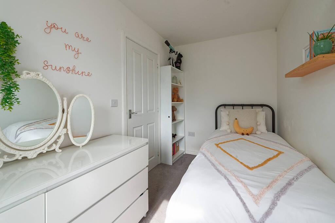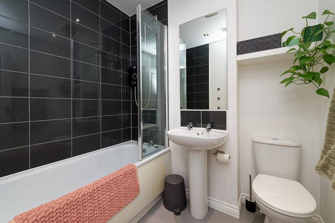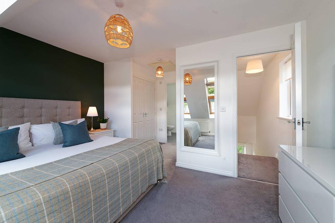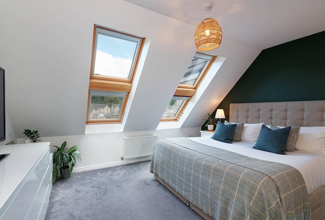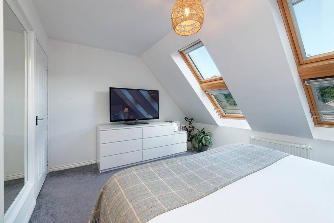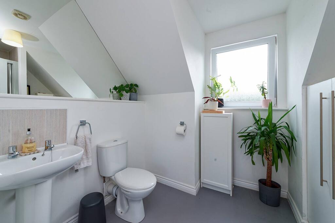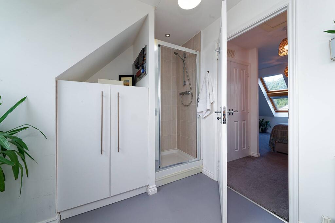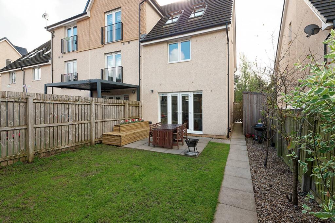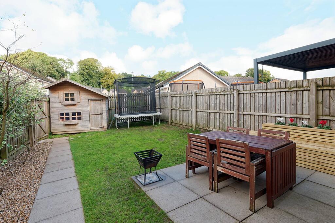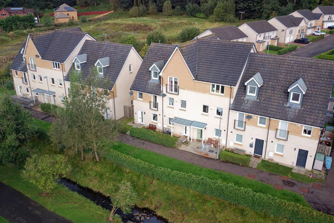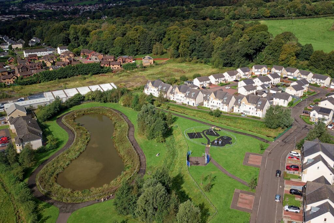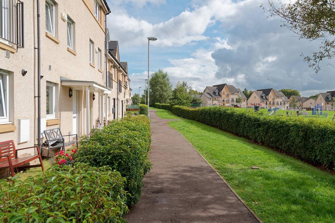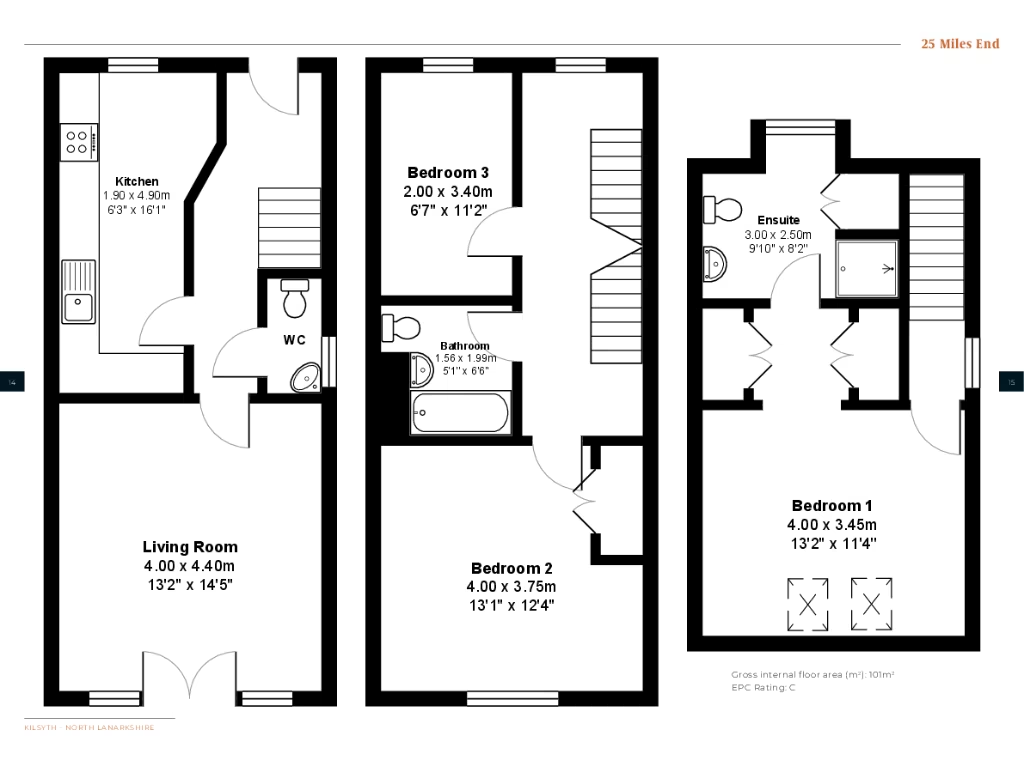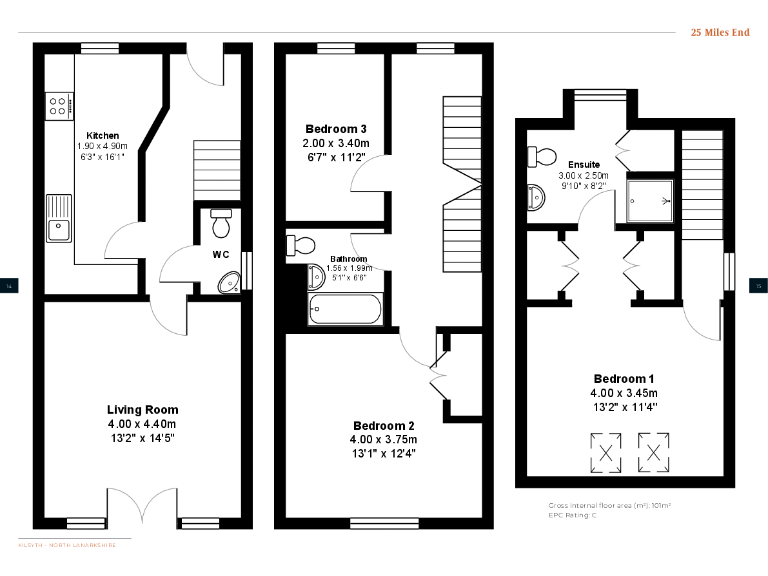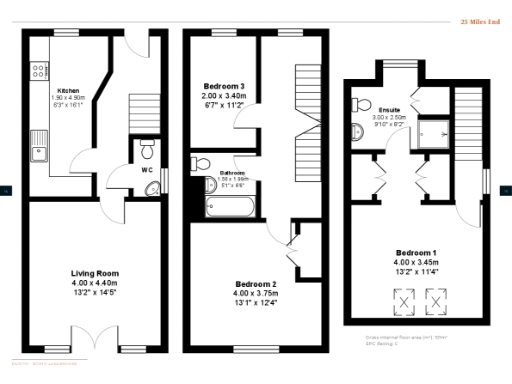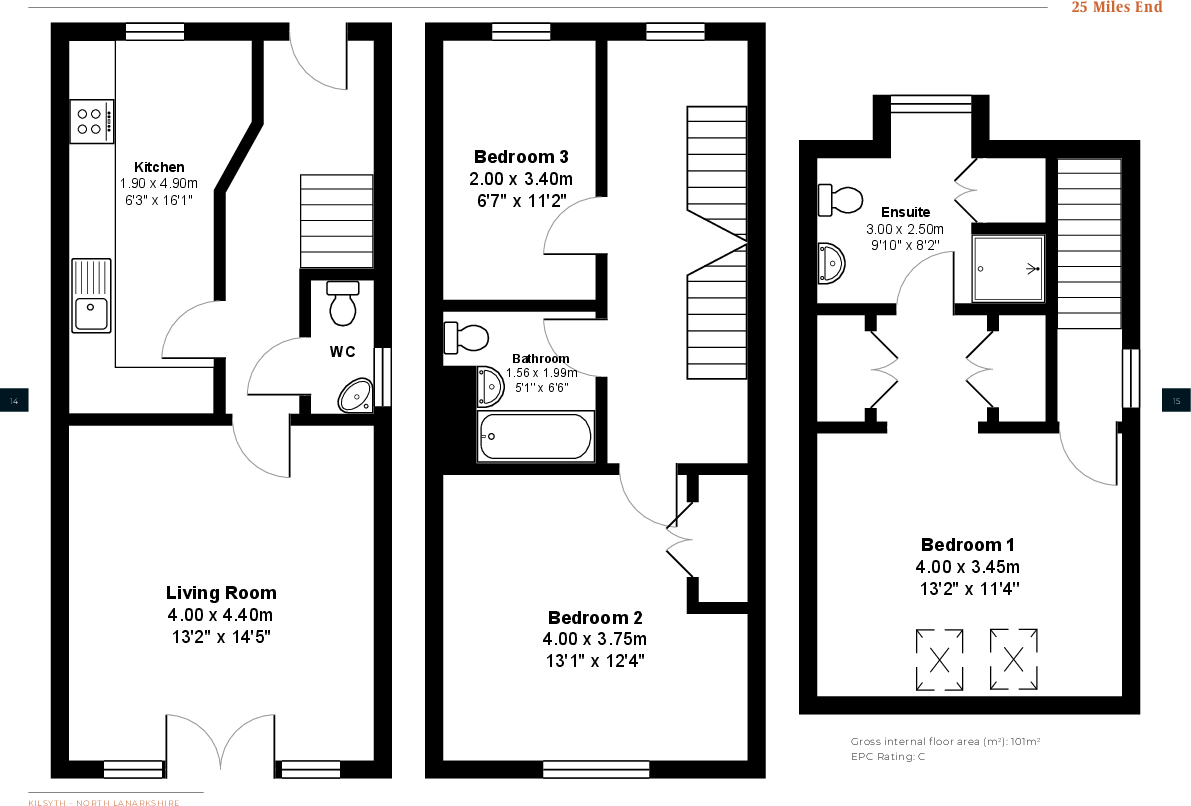Summary - 25, MILES END G65 0BF
3 bed 2 bath End of Terrace
Low-maintenance three-bedroom end-terrace with loft conversion and off-street parking.
- Three bedrooms including loft conversion with roof windows
- Master bedroom with en-suite and dressing area
- Ground-floor lounge-diner with French doors to rear garden
- Small, low-maintenance front and rear gardens
- Off-street parking to the rear; potential garage/driveway area
- Fast broadband and excellent 4G mobile coverage (limited 3G/5G)
- Freehold; no flood risk
- Located in a very deprived area — may affect resale and local services
Light-filled, practical and low-maintenance, this three-storey end-terrace townhouse suits a family or professionals seeking modern living close to local amenities. The layout includes a ground-floor lounge-diner with French doors to a secure, easy-care rear garden, plus a handy downstairs WC — useful for busy household routines and outdoor play. The converted loft provides a bright third bedroom with roof windows and the master bedroom benefits from an en-suite and dressing area.
Outside, you'll find a small fenced front garden with hedge screening and off-street parking to the rear. The plot is compact, keeping maintenance low, and the property faces a pond and burn that give pleasant leafy views to the front. Broadband speeds are fast and mobile signal is excellent on 4G, supporting remote working and streaming; note 3G and 5G are reported as limited.
Practical facts to weigh: the home sits in a very deprived area, which may affect long-term resale and local services. Plot size is modest with no large external grounds, so families needing extensive outdoor space should note the limited garden. The property is freehold, has no flood risk, and is an average-sized home at about 1,087 sq ft — typical of modern townhouses and straightforward to run.
This house presents a ready-to-live-in option with modern finishes and sensible running costs, ideal for buyers prioritising location, low maintenance and usable internal space rather than large gardens or rural seclusion.
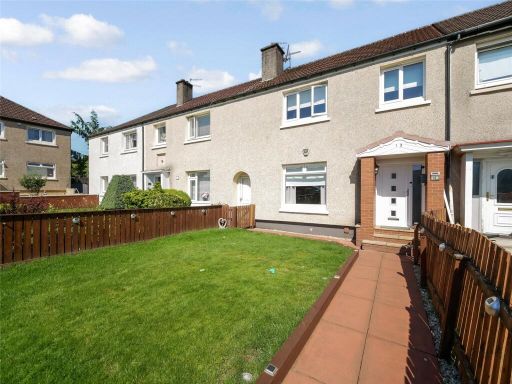 3 bedroom terraced house for sale in Westray Place, Milton, Glasgow, G22 — £150,000 • 3 bed • 1 bath
3 bedroom terraced house for sale in Westray Place, Milton, Glasgow, G22 — £150,000 • 3 bed • 1 bath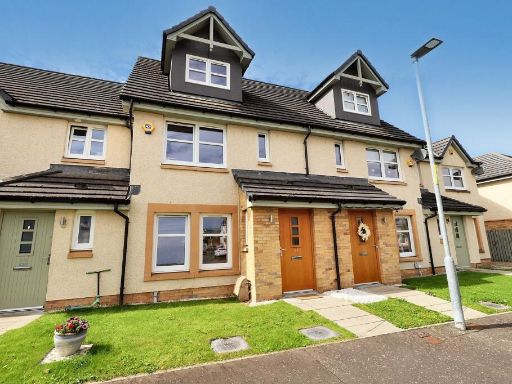 3 bedroom terraced house for sale in Forgehill Crescent, Coatbridge, ML5 — £214,995 • 3 bed • 3 bath • 1023 ft²
3 bedroom terraced house for sale in Forgehill Crescent, Coatbridge, ML5 — £214,995 • 3 bed • 3 bath • 1023 ft²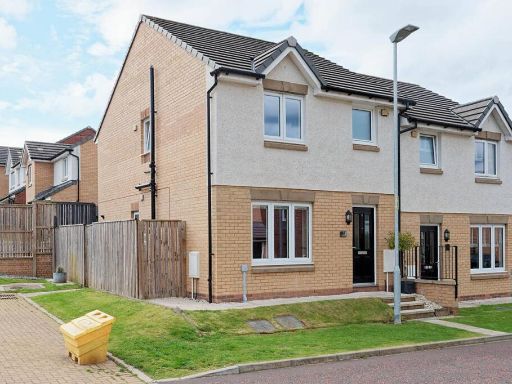 3 bedroom semi-detached house for sale in 18 Crawhill Drive, Bargeddie, Coatbridge, G69 7FN, G69 — £220,000 • 3 bed • 2 bath • 925 ft²
3 bedroom semi-detached house for sale in 18 Crawhill Drive, Bargeddie, Coatbridge, G69 7FN, G69 — £220,000 • 3 bed • 2 bath • 925 ft²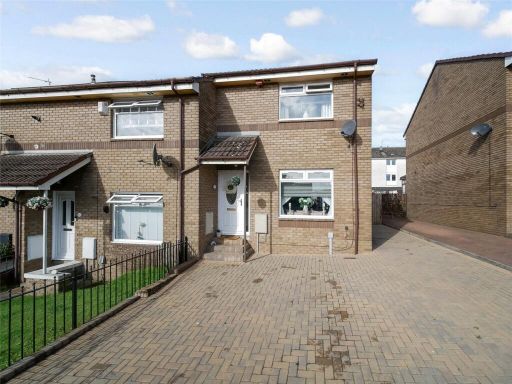 2 bedroom end of terrace house for sale in Binns Road, Glasgow, Glasgow City, G33 — £165,000 • 2 bed • 1 bath • 706 ft²
2 bedroom end of terrace house for sale in Binns Road, Glasgow, Glasgow City, G33 — £165,000 • 2 bed • 1 bath • 706 ft²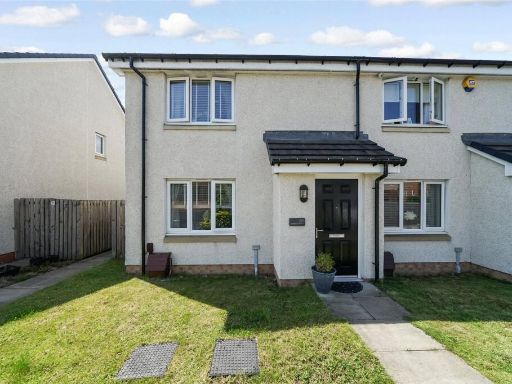 3 bedroom end of terrace house for sale in Earlybraes Drive, Glasgow, Glasgow City, G33 — £190,000 • 3 bed • 2 bath • 632 ft²
3 bedroom end of terrace house for sale in Earlybraes Drive, Glasgow, Glasgow City, G33 — £190,000 • 3 bed • 2 bath • 632 ft²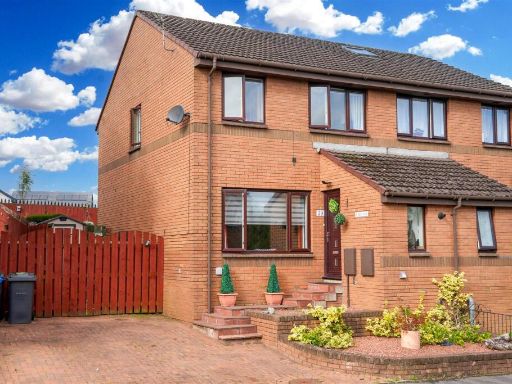 3 bedroom semi-detached house for sale in Darnaway Avenue, Glasgow, G33 — £185,000 • 3 bed • 1 bath • 929 ft²
3 bedroom semi-detached house for sale in Darnaway Avenue, Glasgow, G33 — £185,000 • 3 bed • 1 bath • 929 ft²