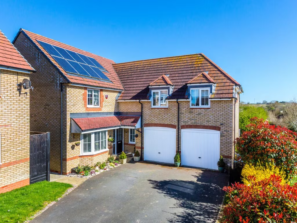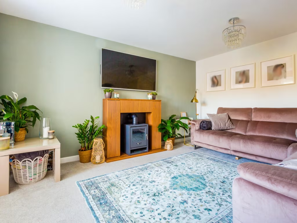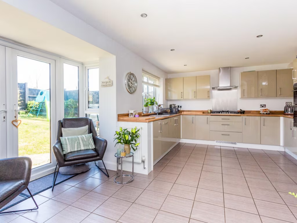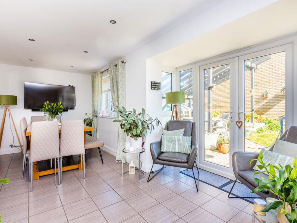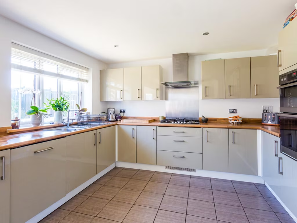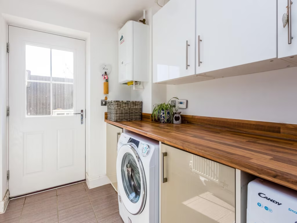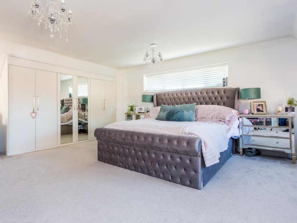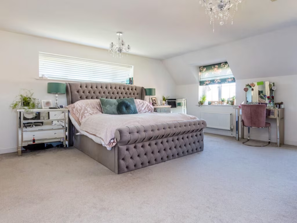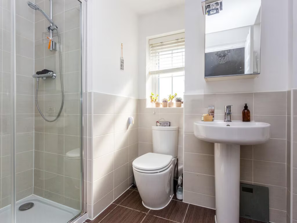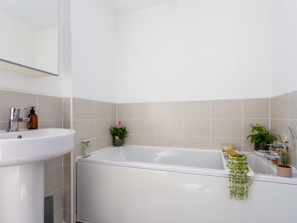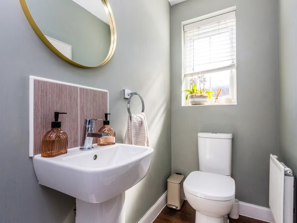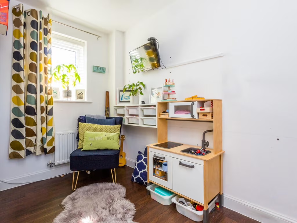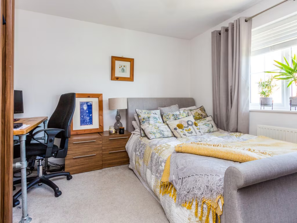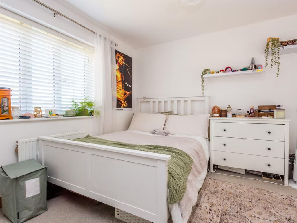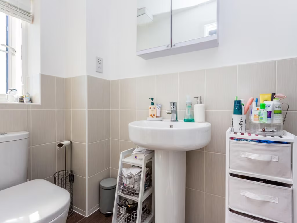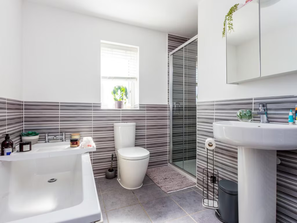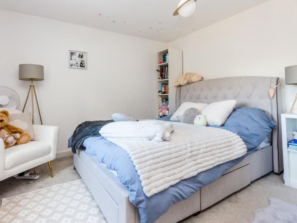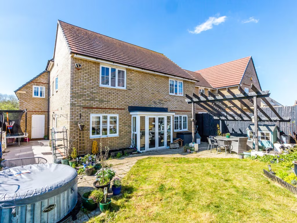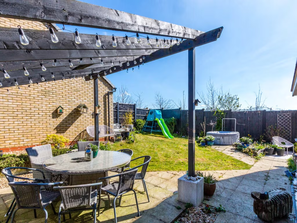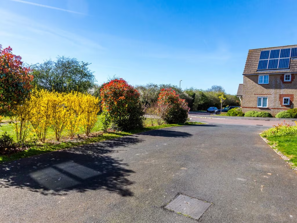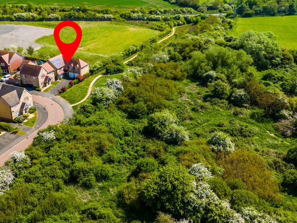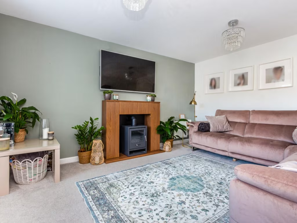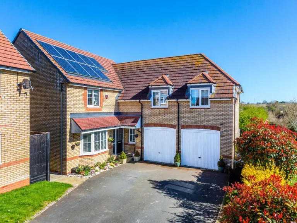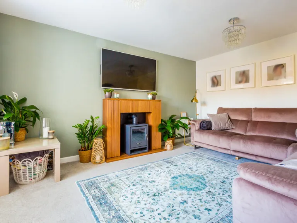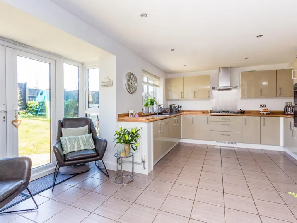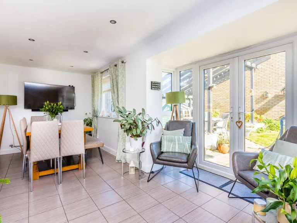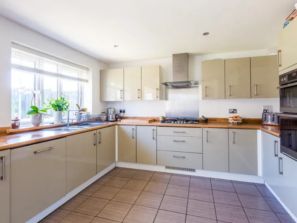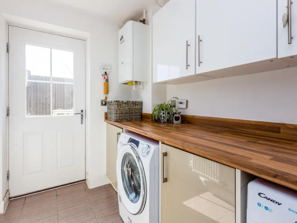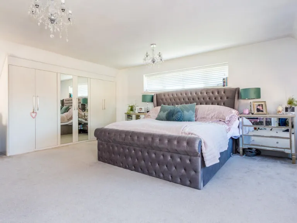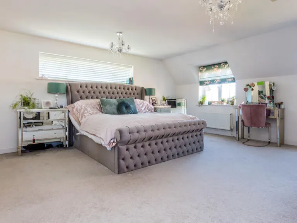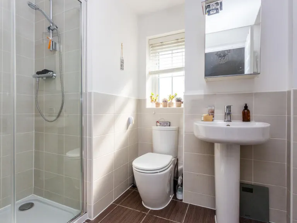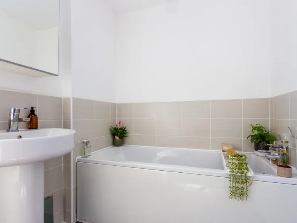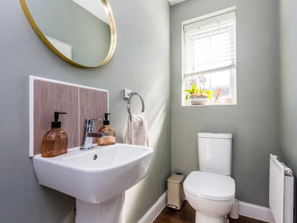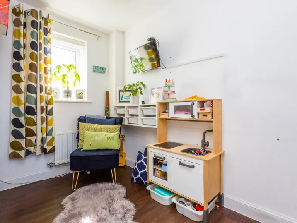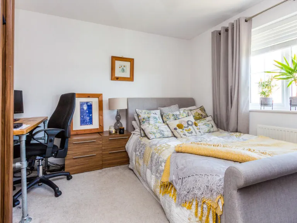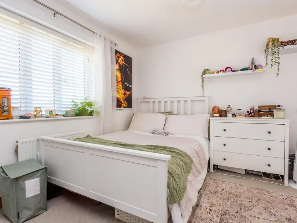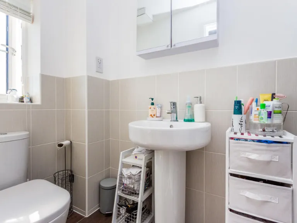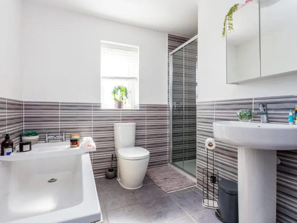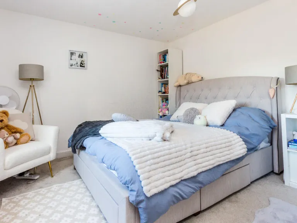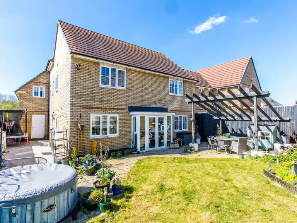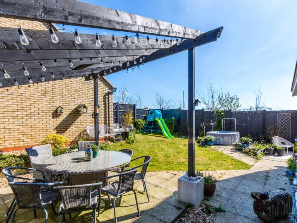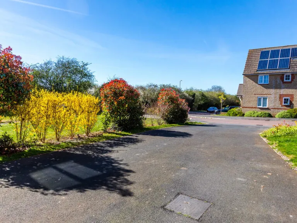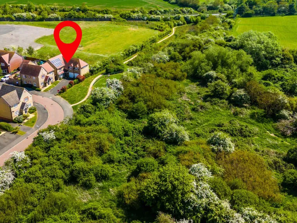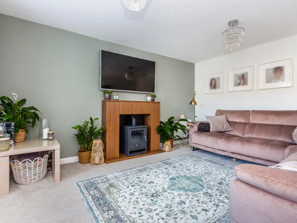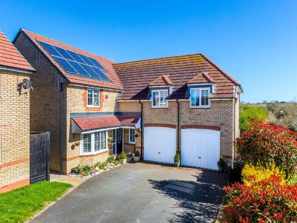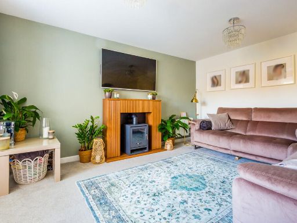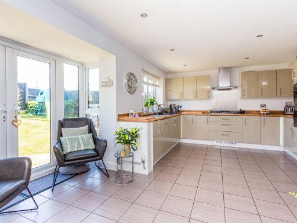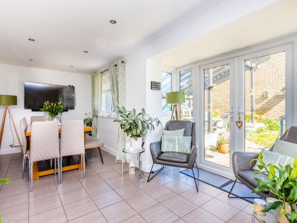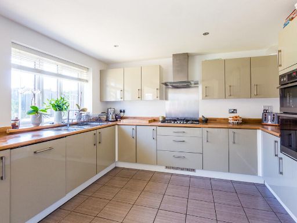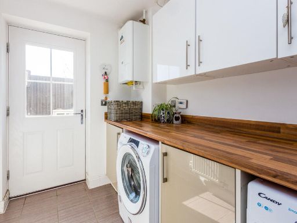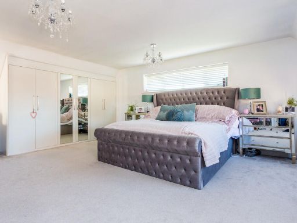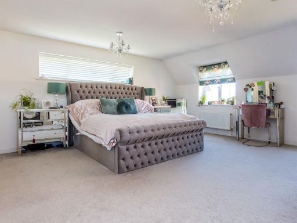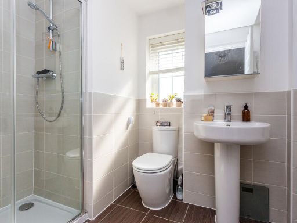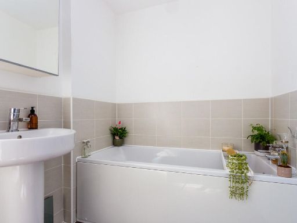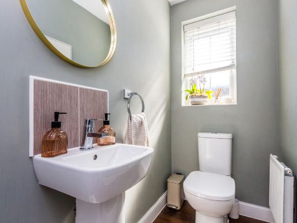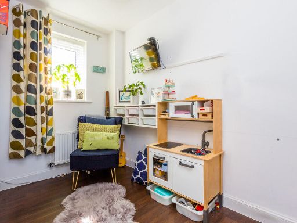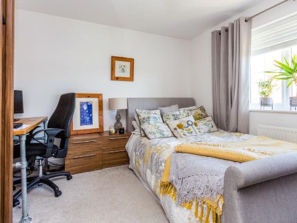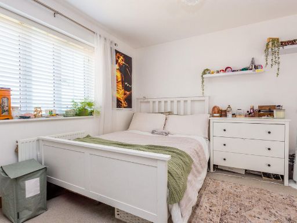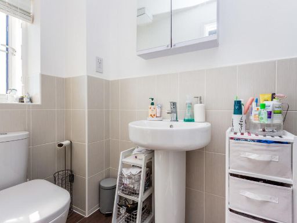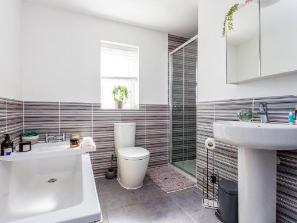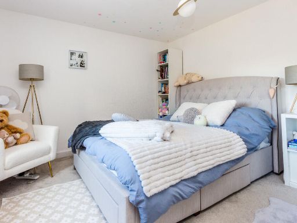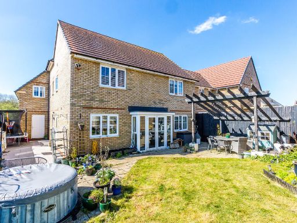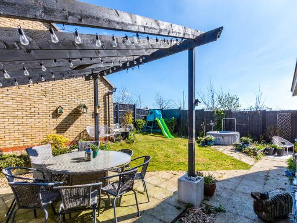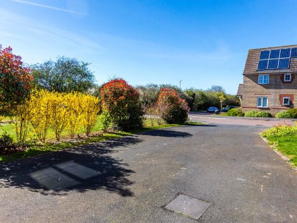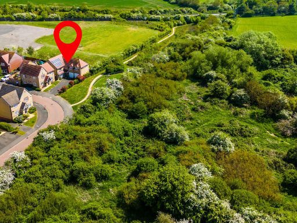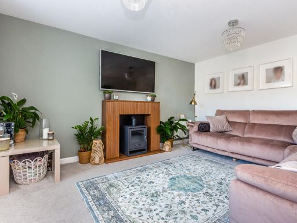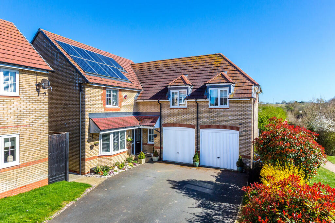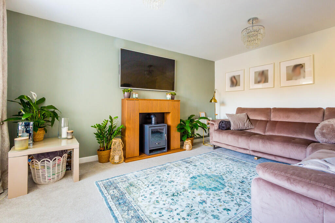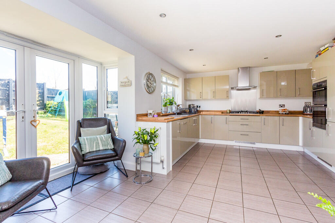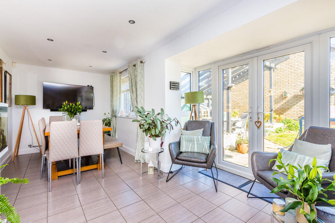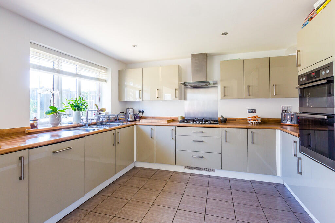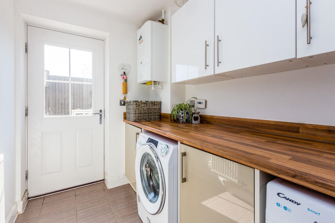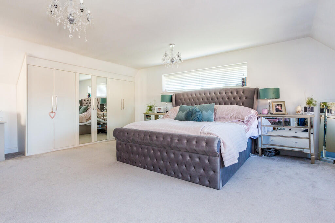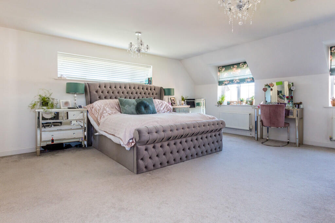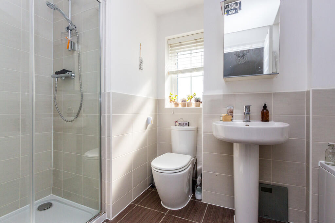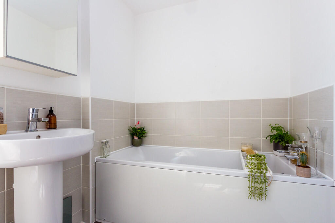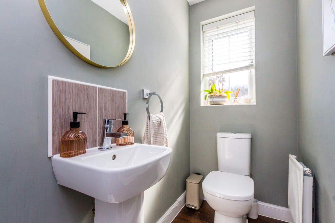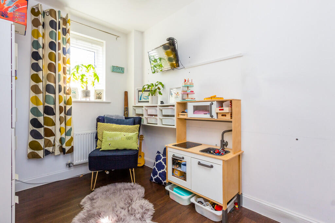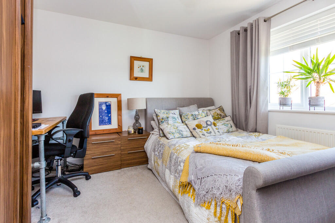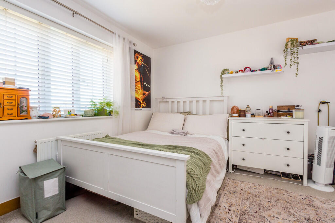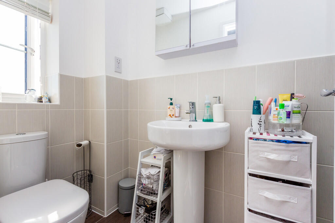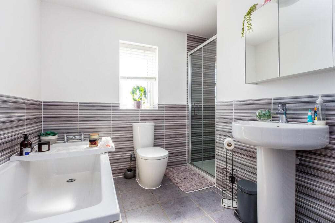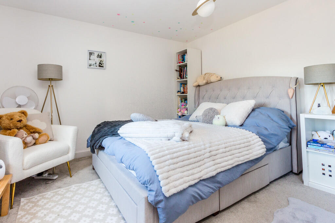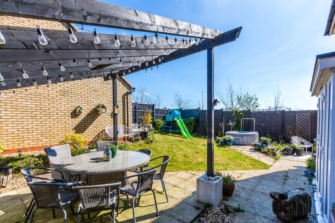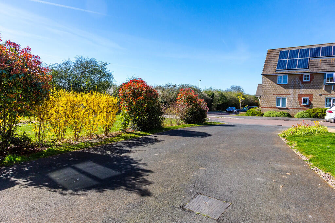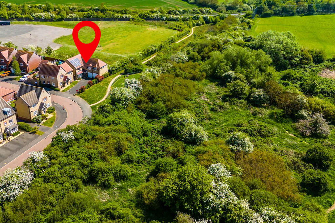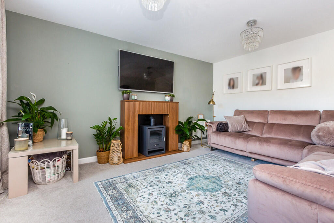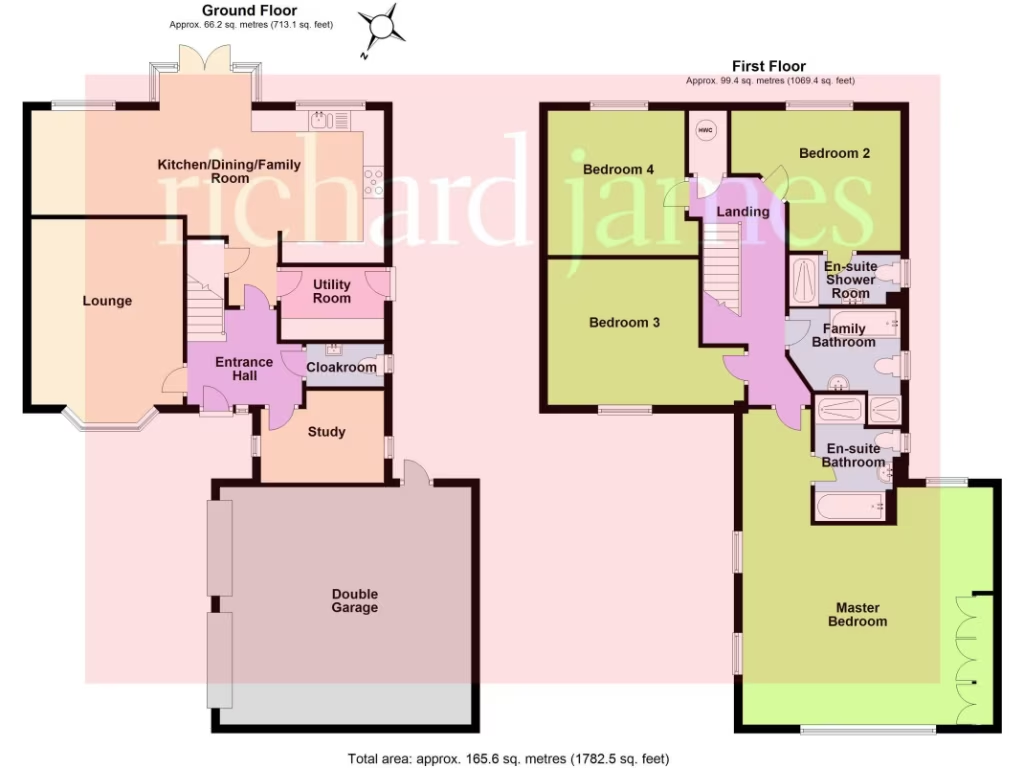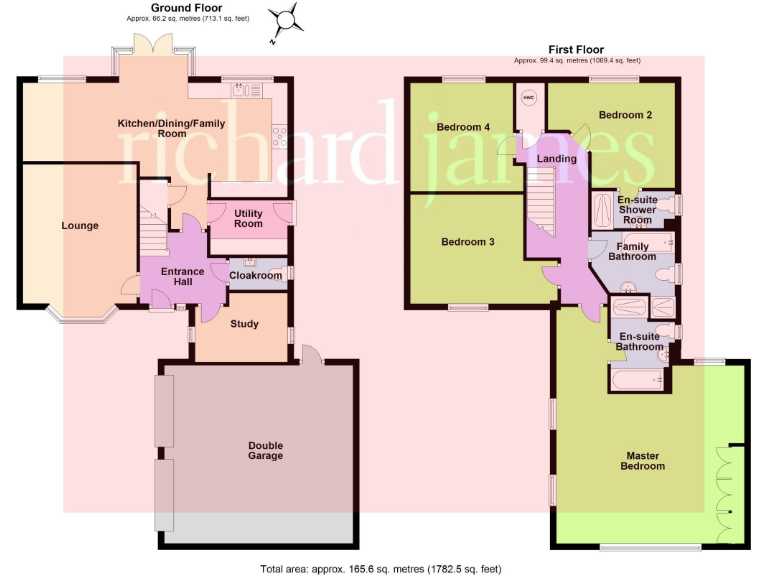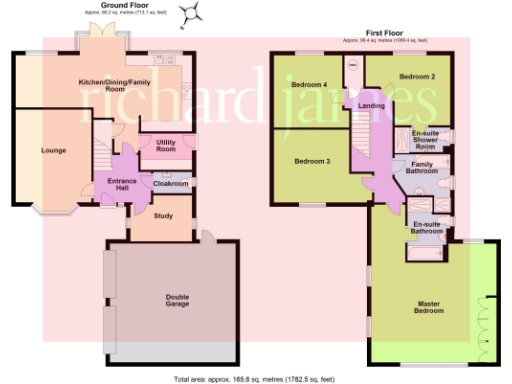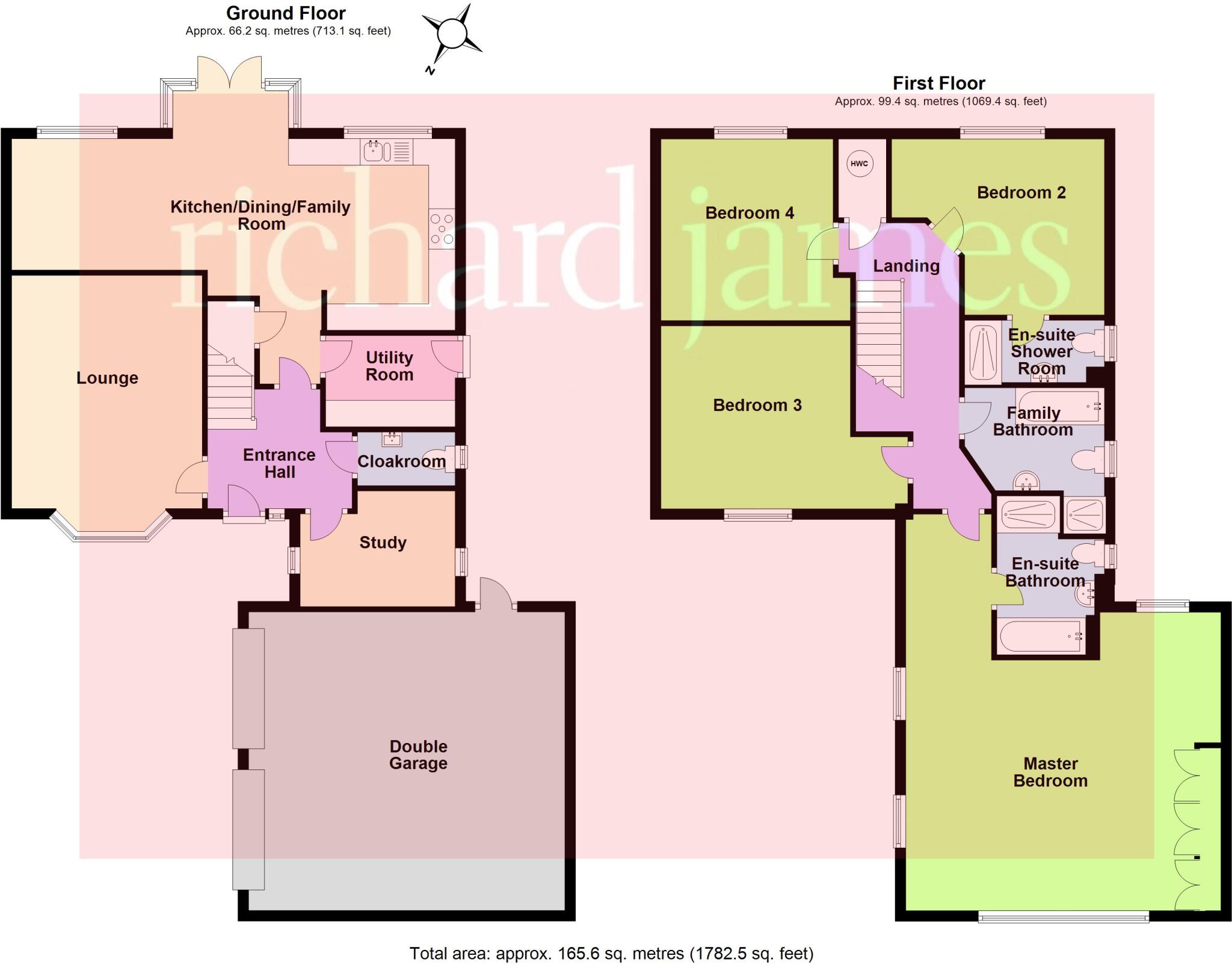Summary - 24, Willmott Road NN10 0YU
4 bed 3 bath Detached
Spacious family home with double garage, large open-plan living and solar panels.
Executive four-bedroom detached house with two ensuites
27ft open-plan kitchen/dining/family room with built-in appliances
Large master bedroom (c.23ft) with built-in wardrobes
Double garage plus driveway parking for up to six cars
Landscaped rear garden with patios and gated rear access
Solar panels fitted to reduce energy costs
Freehold tenure; estate charge approx. £288 per year
Council Tax band F (approx. £3,422 per year) — costly
Set on the edge of a modern development, this four-bedroom detached house delivers generous living for a growing family or professionals seeking space and convenience. The home centres on a 27ft open-plan kitchen/dining/family room with built-in appliances and French doors to a landscaped rear garden — ideal for daily life and entertaining.
The master suite is a standout, with built-in wardrobes, a large footprint (approx. 23ft) and a private ensuite. A second ensuite serves bedroom two; two further bedrooms, a family bathroom and a ground-floor study complete the sleeping accommodation. Practical features include a utility room, loft access, uPVC double glazing, mains gas central heating and solar panels that help reduce running costs.
Outside offers substantial driveway parking for up to six cars and an internal double garage with power and lighting. The rear garden is landscaped with patios, lawn and gated rear access. Local amenities, good Ofsted-rated primary and secondary schools, fast broadband and excellent mobile signal make the location well suited to families and commuting professionals.
Buyers should note the property is average in overall plot size relative to the built footprint, carries an annual estate management charge of about £288, and sits in Council Tax band F (approx. £3,422 pa for 2025/26). The boiler is located in the utility; prospective buyers are advised to check service history and commission a survey to confirm condition and any works required.
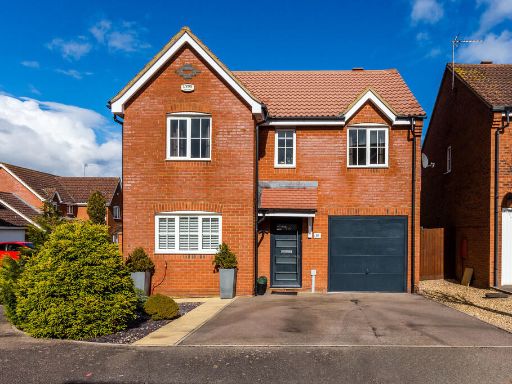 4 bedroom detached house for sale in Coltsfoot Road, Rushden, NN10 — £360,000 • 4 bed • 2 bath • 1080 ft²
4 bedroom detached house for sale in Coltsfoot Road, Rushden, NN10 — £360,000 • 4 bed • 2 bath • 1080 ft²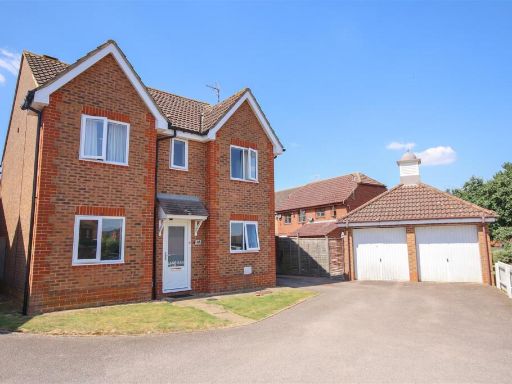 4 bedroom detached house for sale in Magnolia Drive, Rushden, NN10 — £400,000 • 4 bed • 3 bath • 1256 ft²
4 bedroom detached house for sale in Magnolia Drive, Rushden, NN10 — £400,000 • 4 bed • 3 bath • 1256 ft²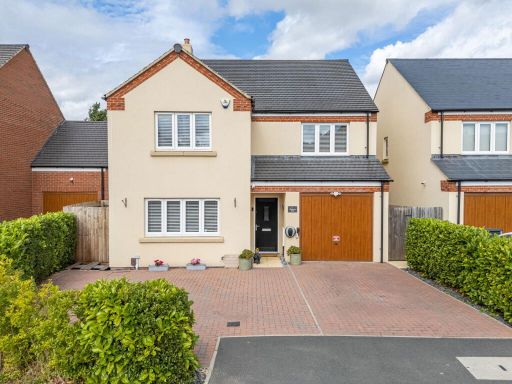 4 bedroom detached house for sale in Buttercup Close, Raunds, NN9 6GH, NN9 — £425,000 • 4 bed • 2 bath • 1645 ft²
4 bedroom detached house for sale in Buttercup Close, Raunds, NN9 6GH, NN9 — £425,000 • 4 bed • 2 bath • 1645 ft²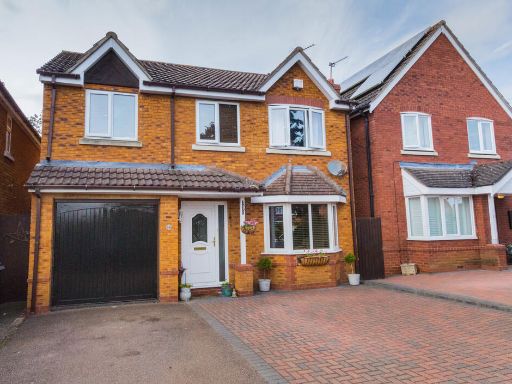 4 bedroom detached house for sale in Brawn Close, Irthlingborough, NN9 — £325,000 • 4 bed • 2 bath • 1089 ft²
4 bedroom detached house for sale in Brawn Close, Irthlingborough, NN9 — £325,000 • 4 bed • 2 bath • 1089 ft²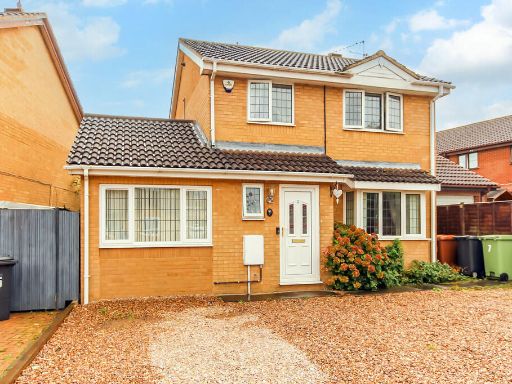 3 bedroom detached house for sale in Swale Drive, Wellingborough, NN8 — £300,000 • 3 bed • 2 bath • 1055 ft²
3 bedroom detached house for sale in Swale Drive, Wellingborough, NN8 — £300,000 • 3 bed • 2 bath • 1055 ft²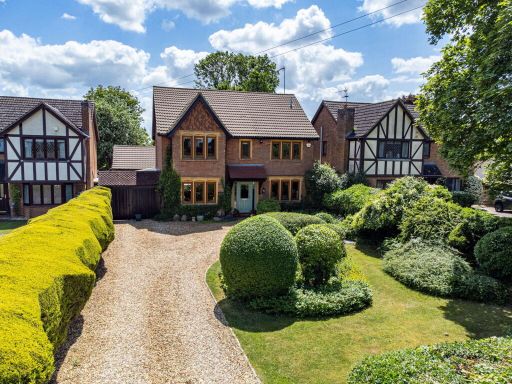 5 bedroom detached house for sale in Avenue Road, Rushden, NN10 0SJ, NN10 — £670,000 • 5 bed • 2 bath • 2020 ft²
5 bedroom detached house for sale in Avenue Road, Rushden, NN10 0SJ, NN10 — £670,000 • 5 bed • 2 bath • 2020 ft²