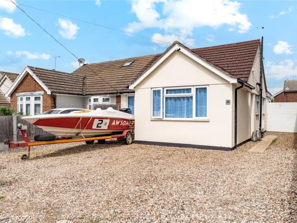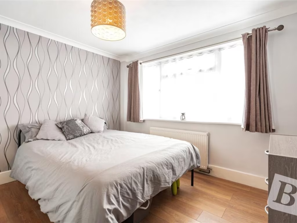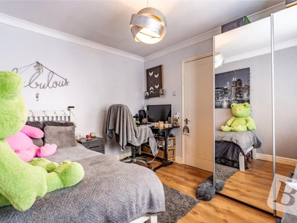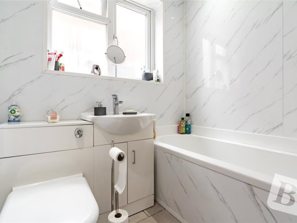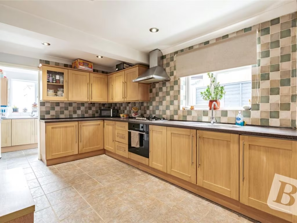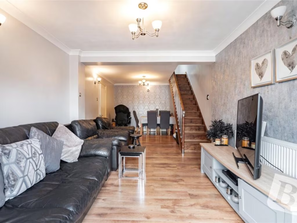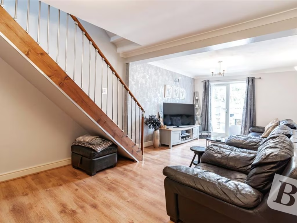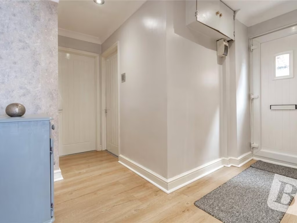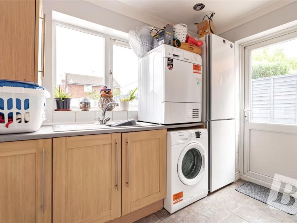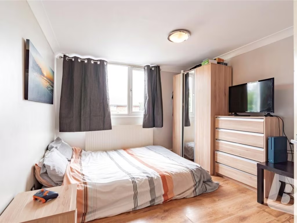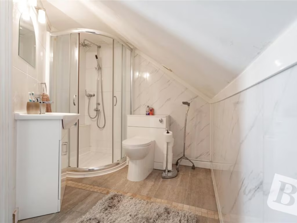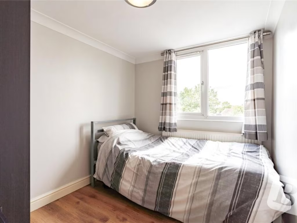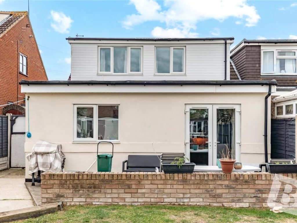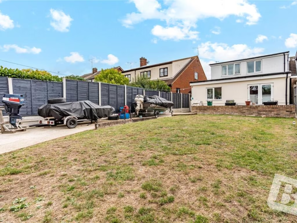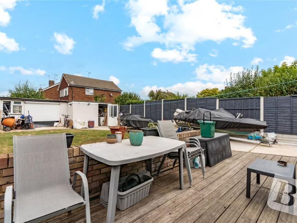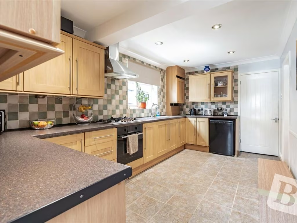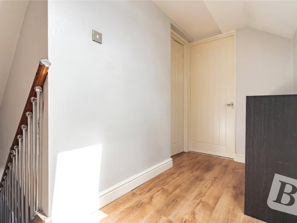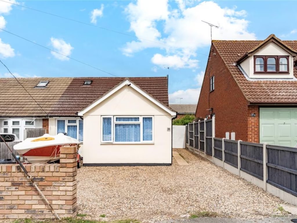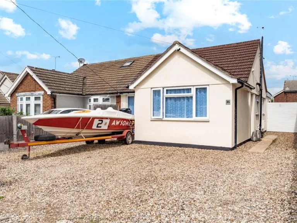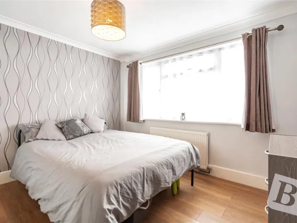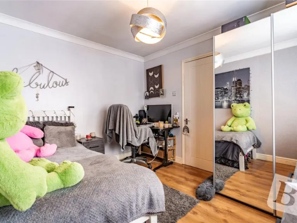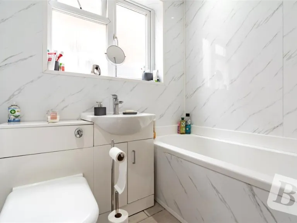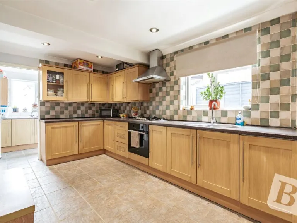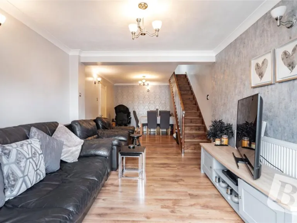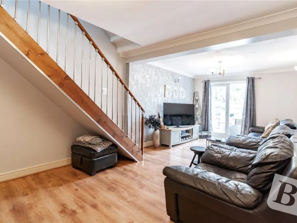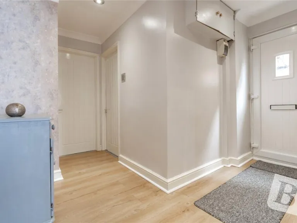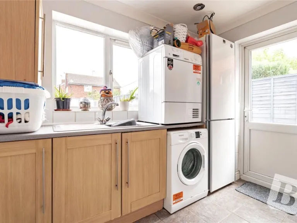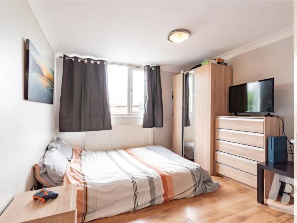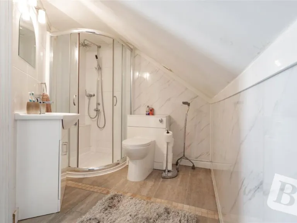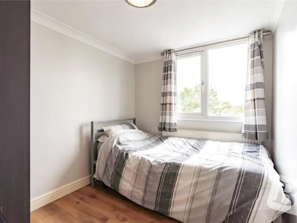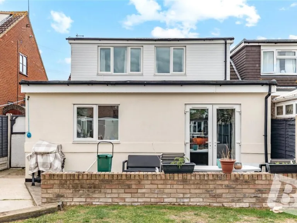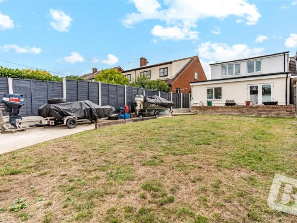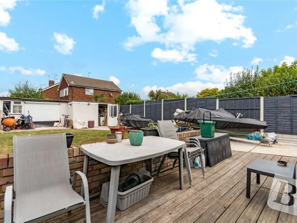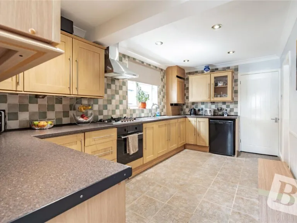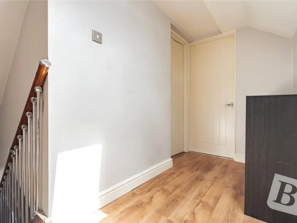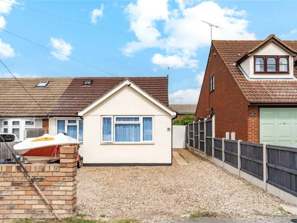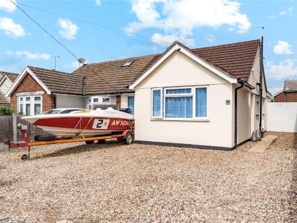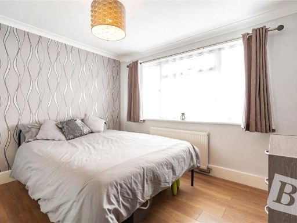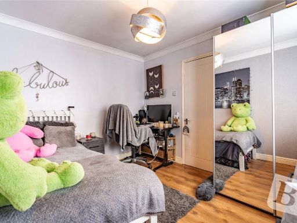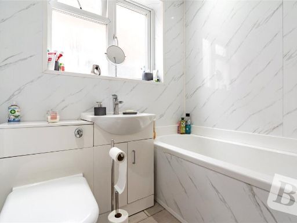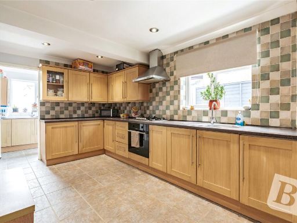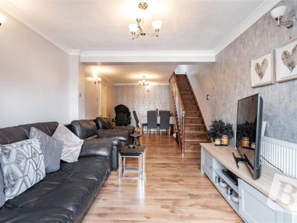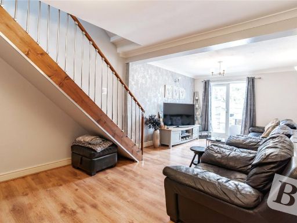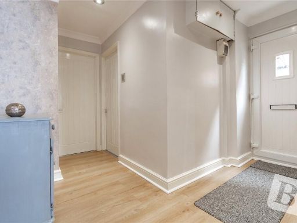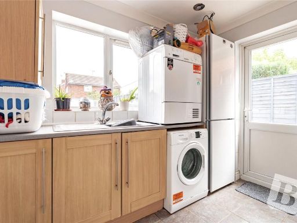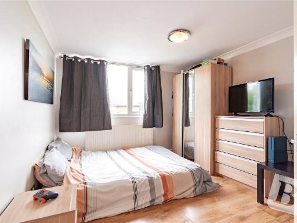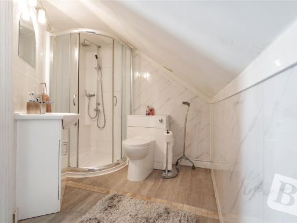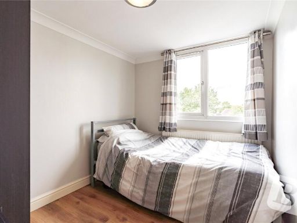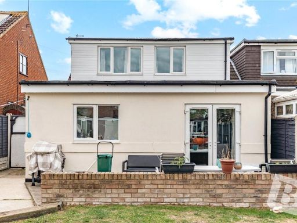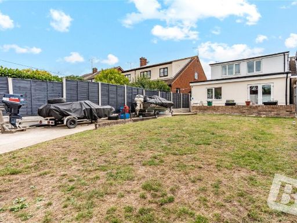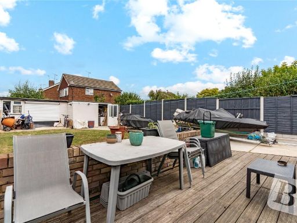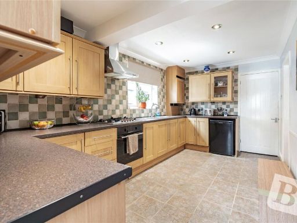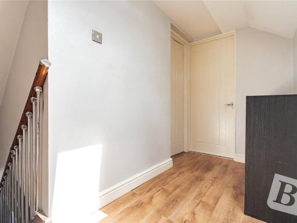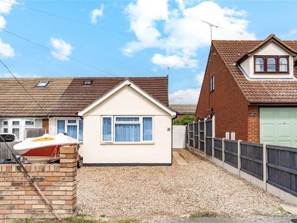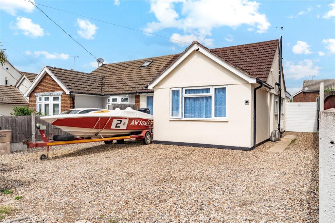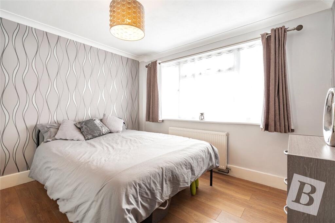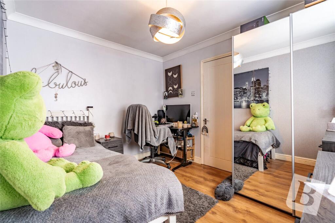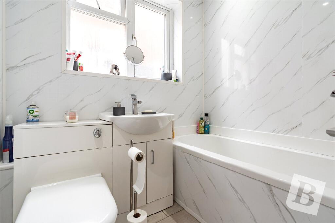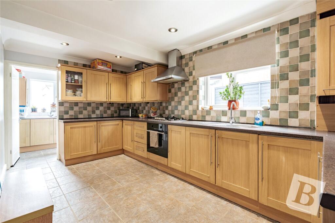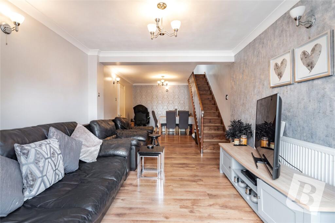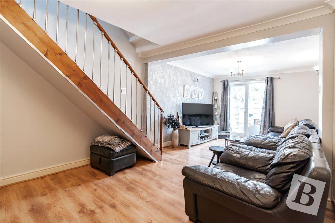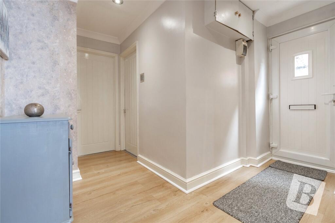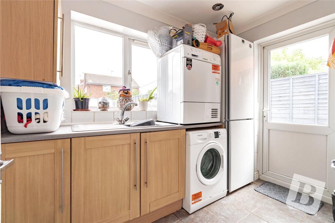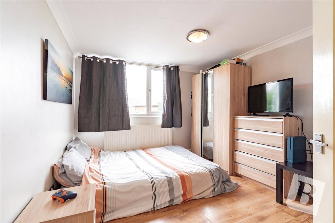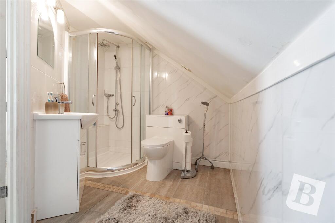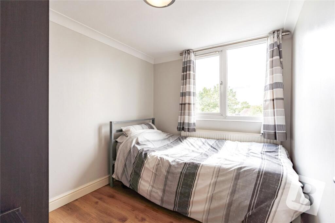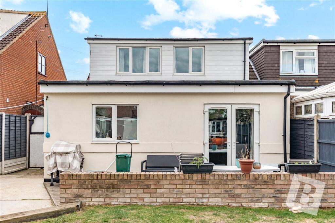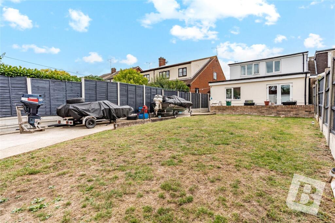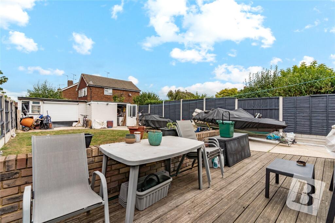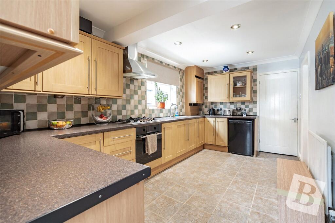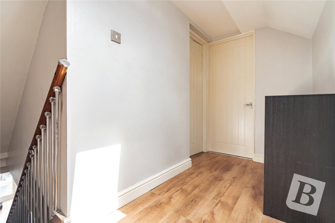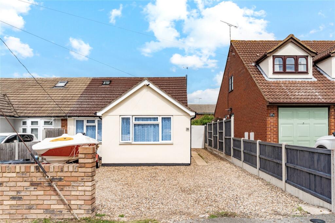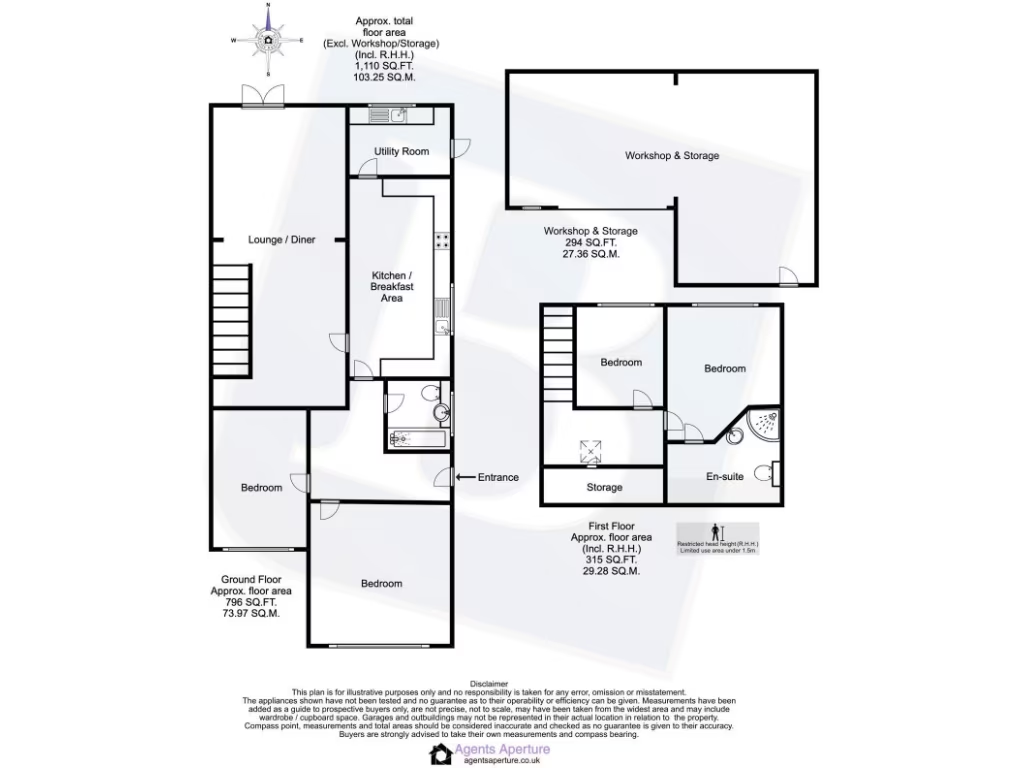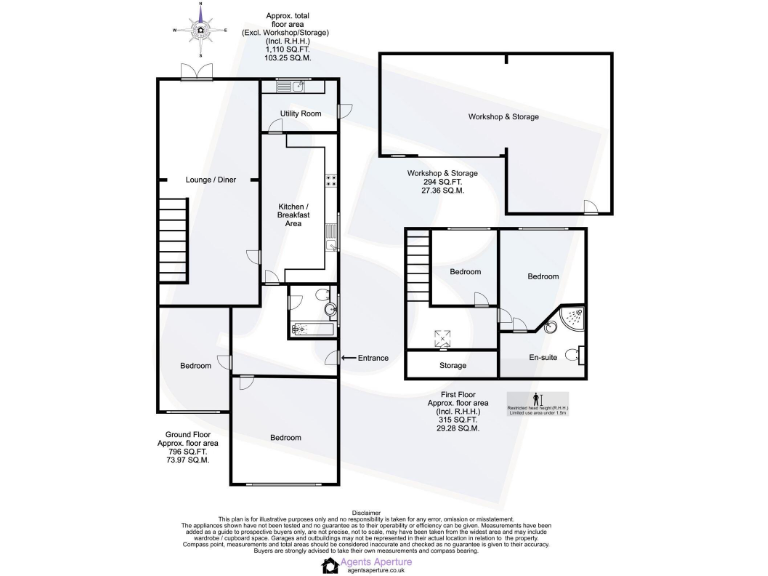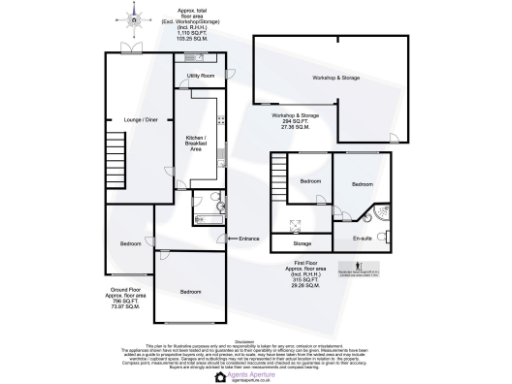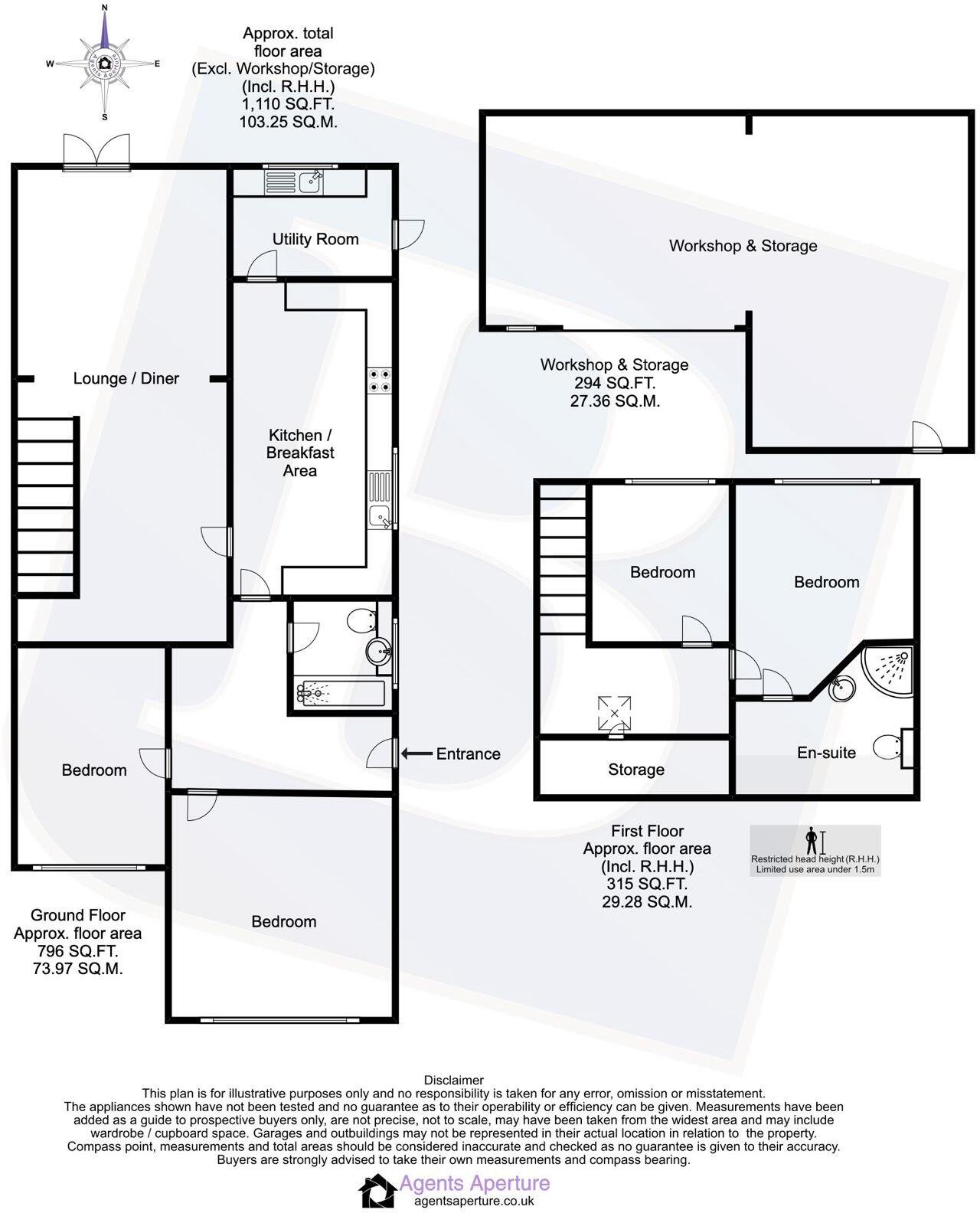Summary - 35 WEST BEECH AVENUE WICKFORD SS11 8AJ
4 bed 2 bath Semi-Detached
Spacious family home with workshop, parking and easy access to Wickford station.
Extended four-bedroom semi-detached family home
This extended four-bedroom semi-detached house on West Beech Avenue offers versatile family accommodation across multiple floors, with an 1,110 sq ft footprint and a decent plot. The ground floor provides a large 24'11" lounge/diner, separate kitchen with adjoining utility, and a ground-floor bathroom — useful for multigenerational living or flexible home-working. Upstairs there are first-floor bedrooms including one with an en-suite.
Outside the rear garden is a good size and includes a detached outbuilding/workshop, while the front offers ample off-street parking on a gravel drive. The property is freehold, not at flood risk, and sits within walking distance of Wickford town centre and the mainline station — convenient for commuting to London. Local schools include several rated Good or Outstanding, which supports family living.
Practical points to note: the house dates from c.1900–1929 and has solid brick walls where insulation is assumed absent, so buyers should budget for potential wall insulation and other energy-efficiency improvements. Double glazing is present but install date is unknown. The property appears well maintained externally but internal updating may be needed to match modern standards. Council tax is in a moderate band (C).
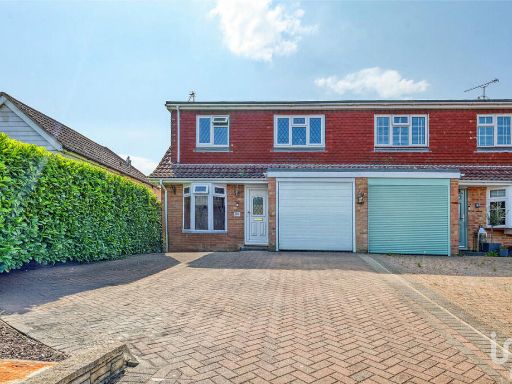 4 bedroom semi-detached house for sale in Wick Lane, Wickford, SS11 — £499,999 • 4 bed • 2 bath • 1526 ft²
4 bedroom semi-detached house for sale in Wick Lane, Wickford, SS11 — £499,999 • 4 bed • 2 bath • 1526 ft²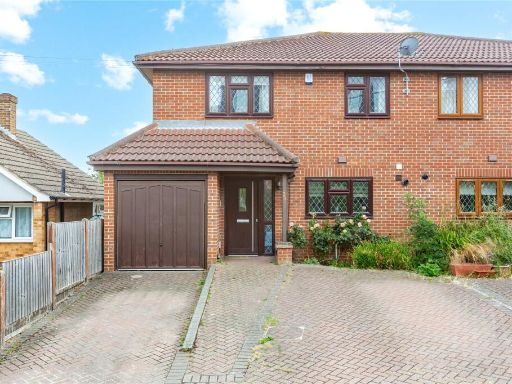 4 bedroom semi-detached house for sale in Crouch Drive, Wickford, Essex, SS11 — £475,000 • 4 bed • 2 bath • 1371 ft²
4 bedroom semi-detached house for sale in Crouch Drive, Wickford, Essex, SS11 — £475,000 • 4 bed • 2 bath • 1371 ft²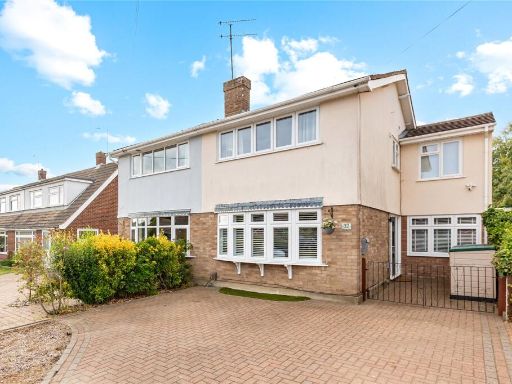 4 bedroom semi-detached house for sale in Beauchamps Drive, Wickford, Essex, SS11 — £450,000 • 4 bed • 2 bath • 1172 ft²
4 bedroom semi-detached house for sale in Beauchamps Drive, Wickford, Essex, SS11 — £450,000 • 4 bed • 2 bath • 1172 ft²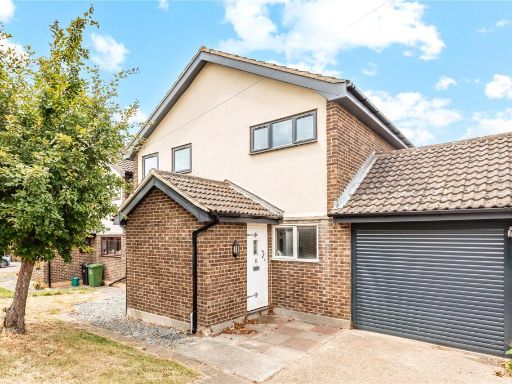 4 bedroom detached house for sale in Silver Way, Wickford, Essex, SS11 — £500,000 • 4 bed • 2 bath • 1619 ft²
4 bedroom detached house for sale in Silver Way, Wickford, Essex, SS11 — £500,000 • 4 bed • 2 bath • 1619 ft²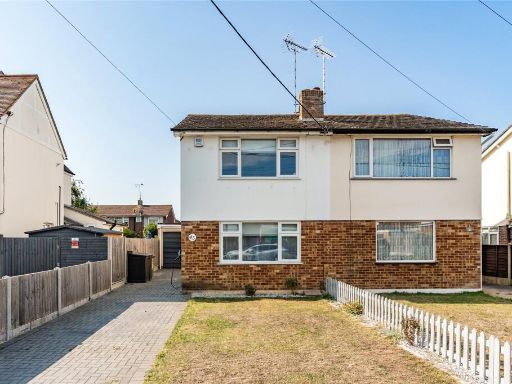 2 bedroom semi-detached house for sale in Bromfords Drive, Wickford, SS12 — £350,000 • 2 bed • 1 bath • 751 ft²
2 bedroom semi-detached house for sale in Bromfords Drive, Wickford, SS12 — £350,000 • 2 bed • 1 bath • 751 ft²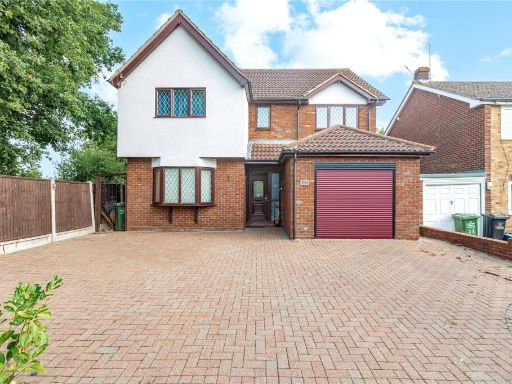 4 bedroom detached house for sale in Grange Avenue, Wickford, Essex, SS12 — £625,000 • 4 bed • 3 bath • 1857 ft²
4 bedroom detached house for sale in Grange Avenue, Wickford, Essex, SS12 — £625,000 • 4 bed • 3 bath • 1857 ft²