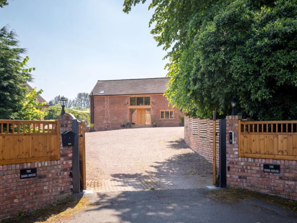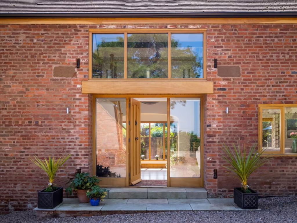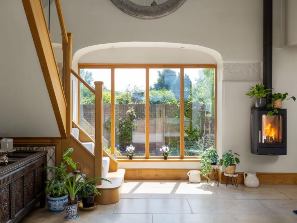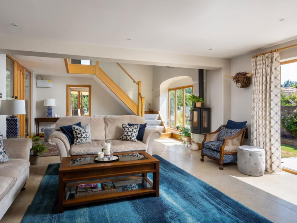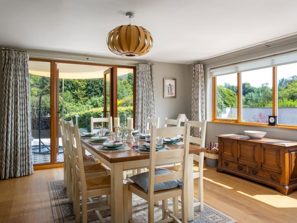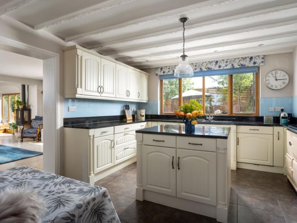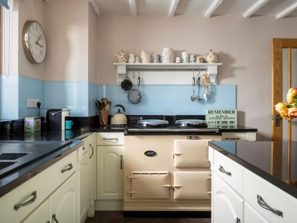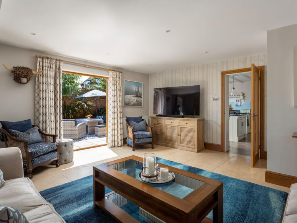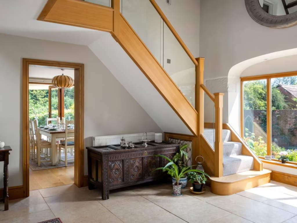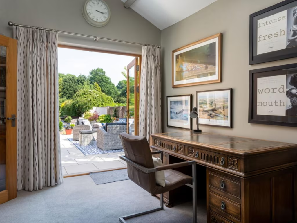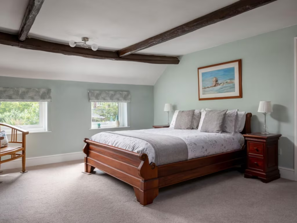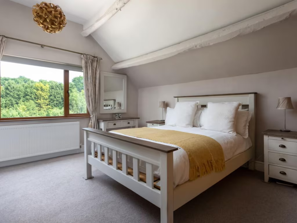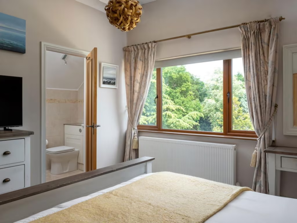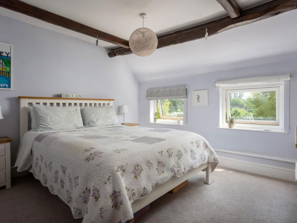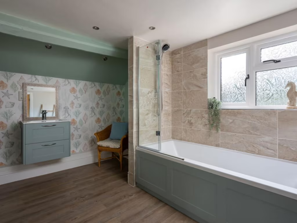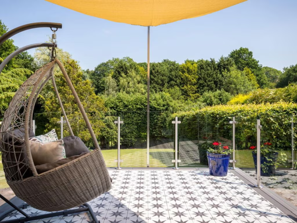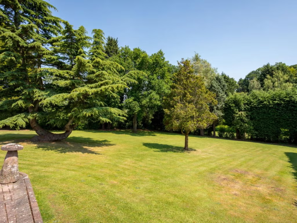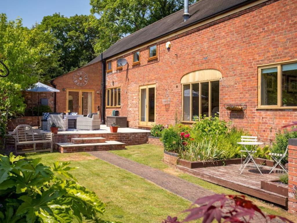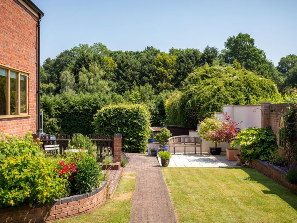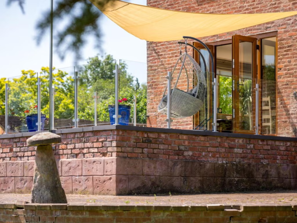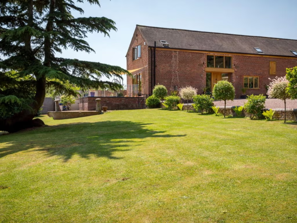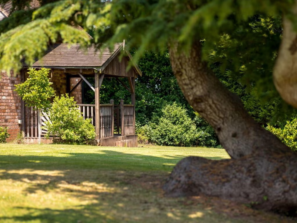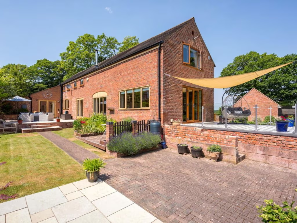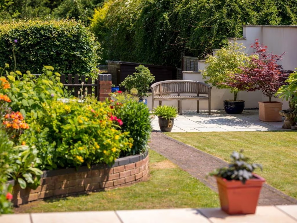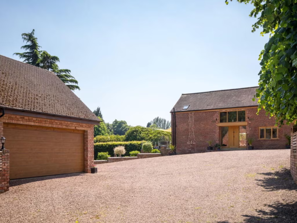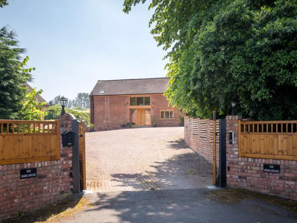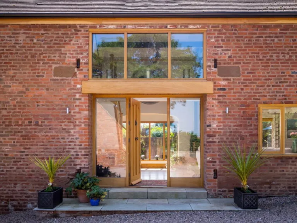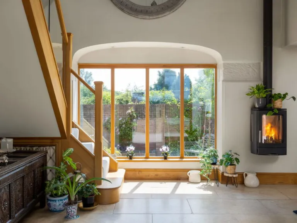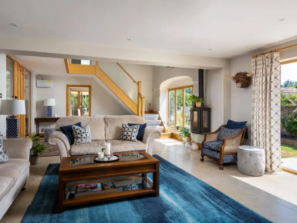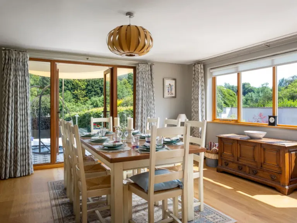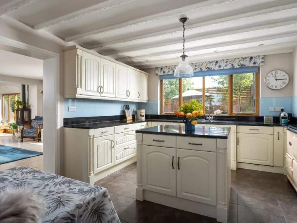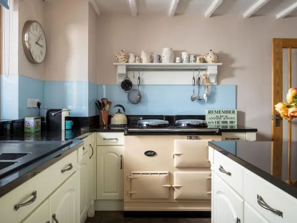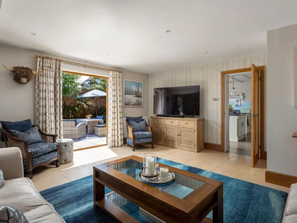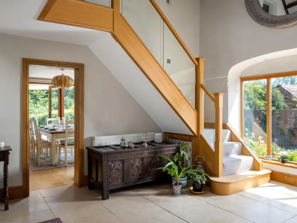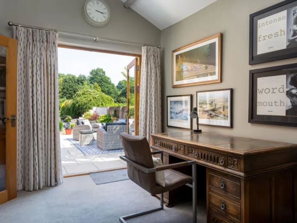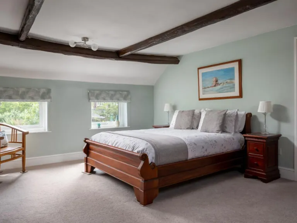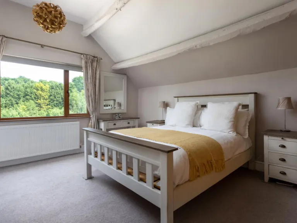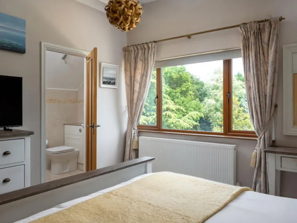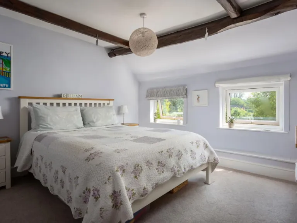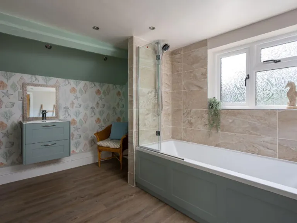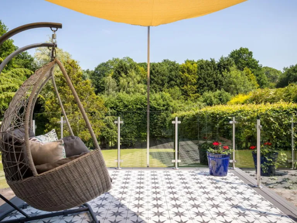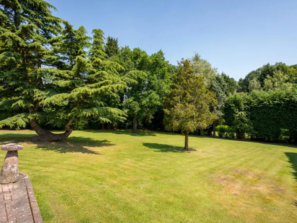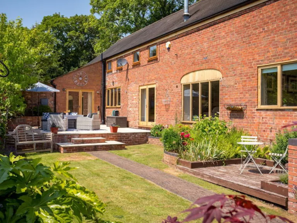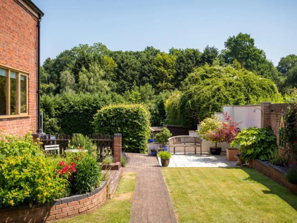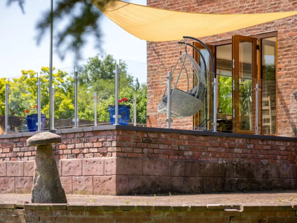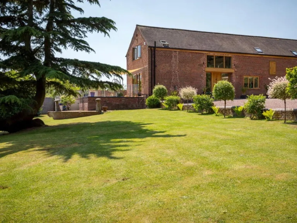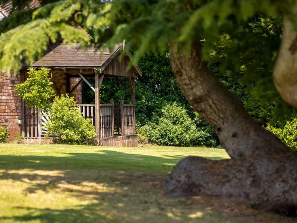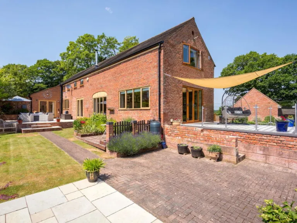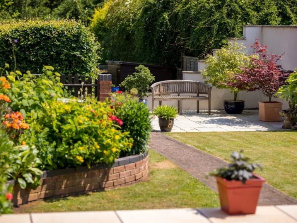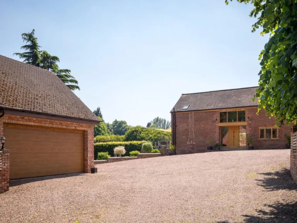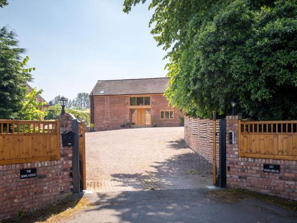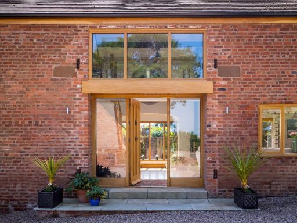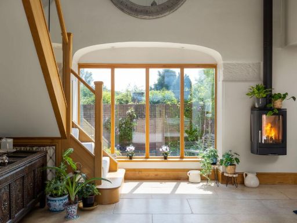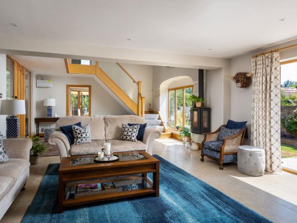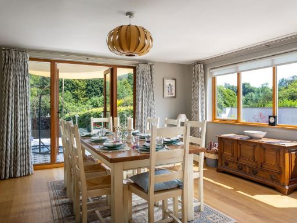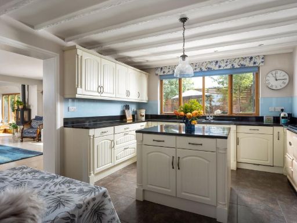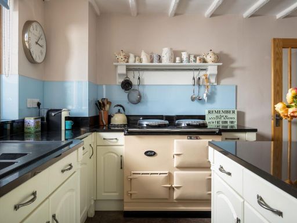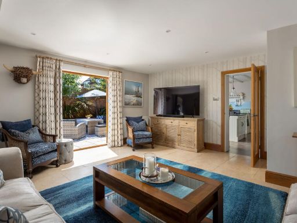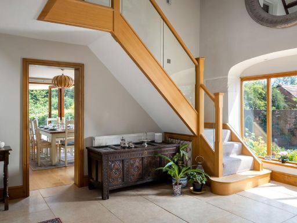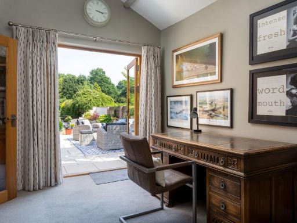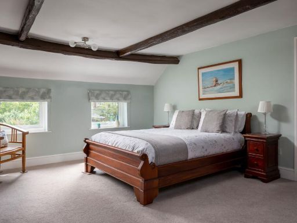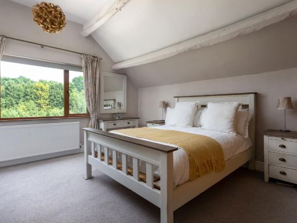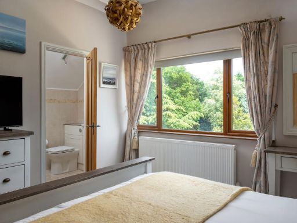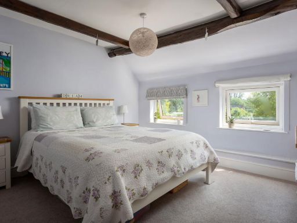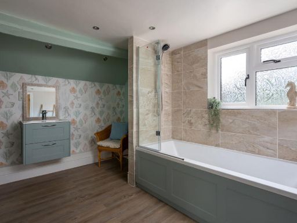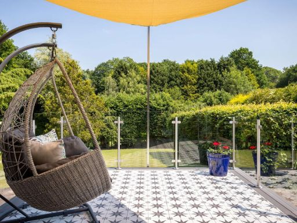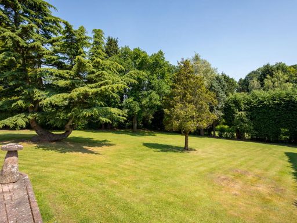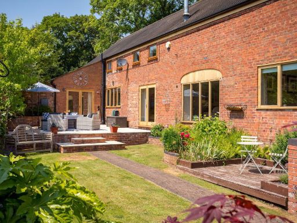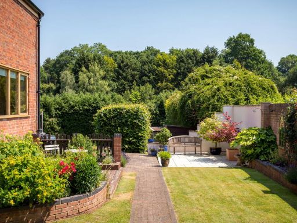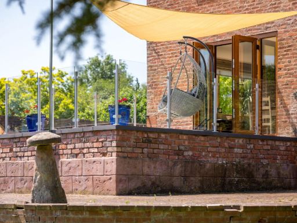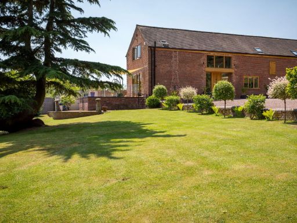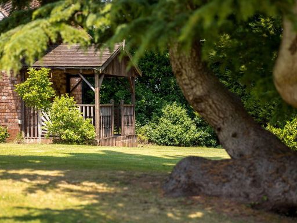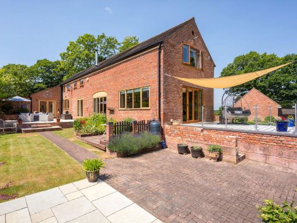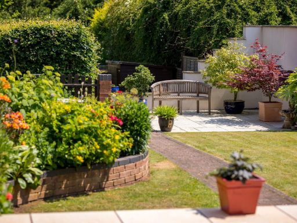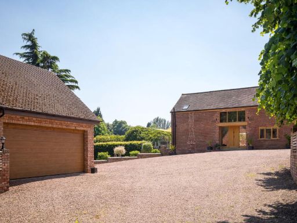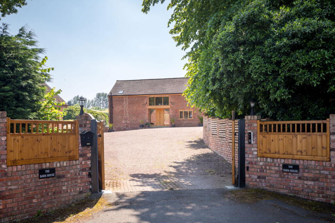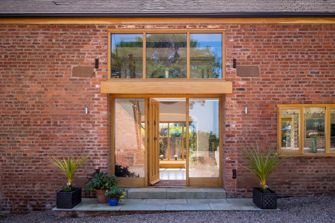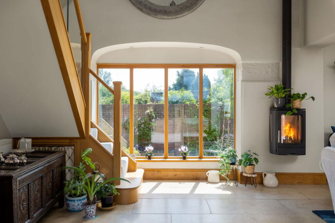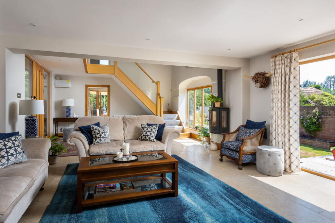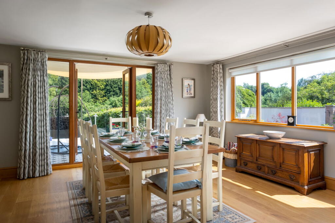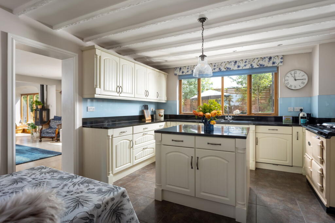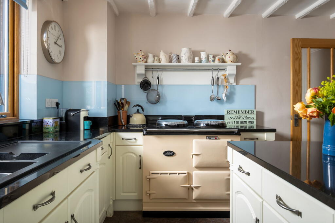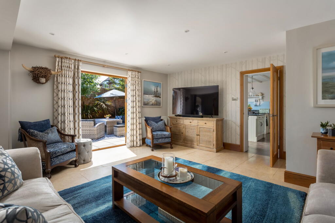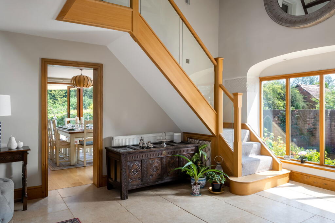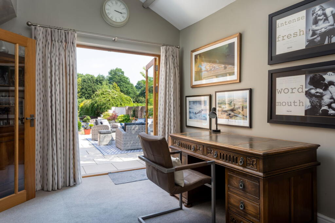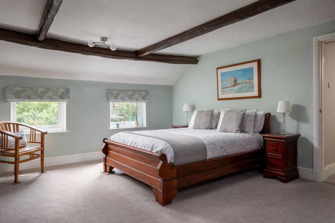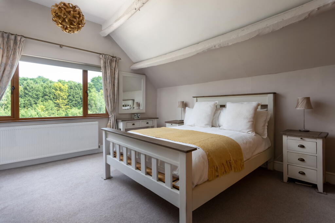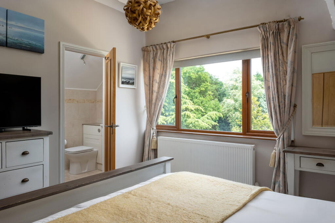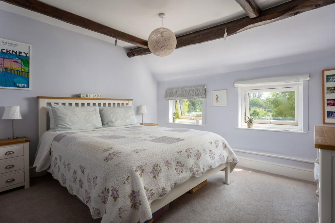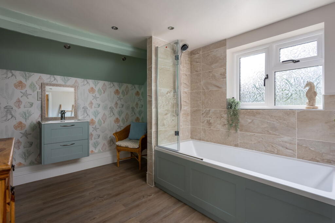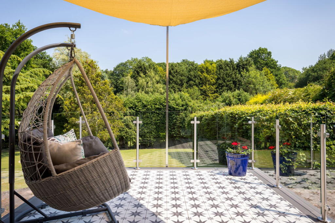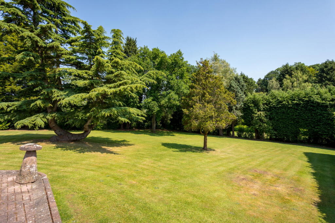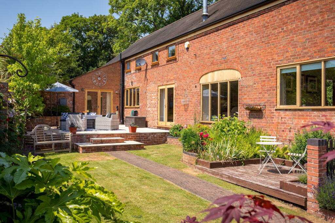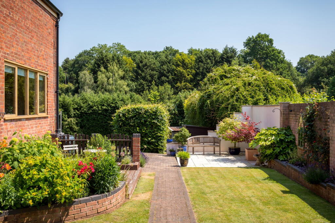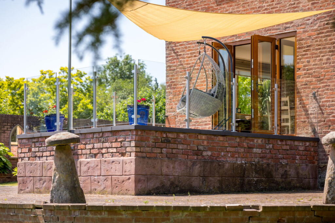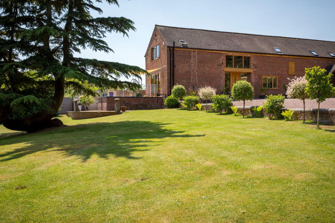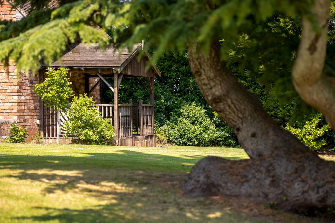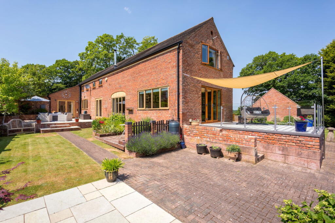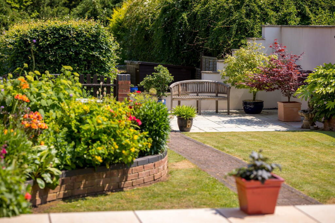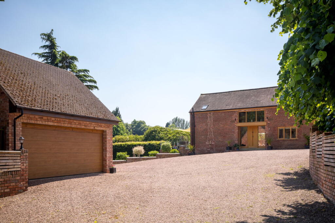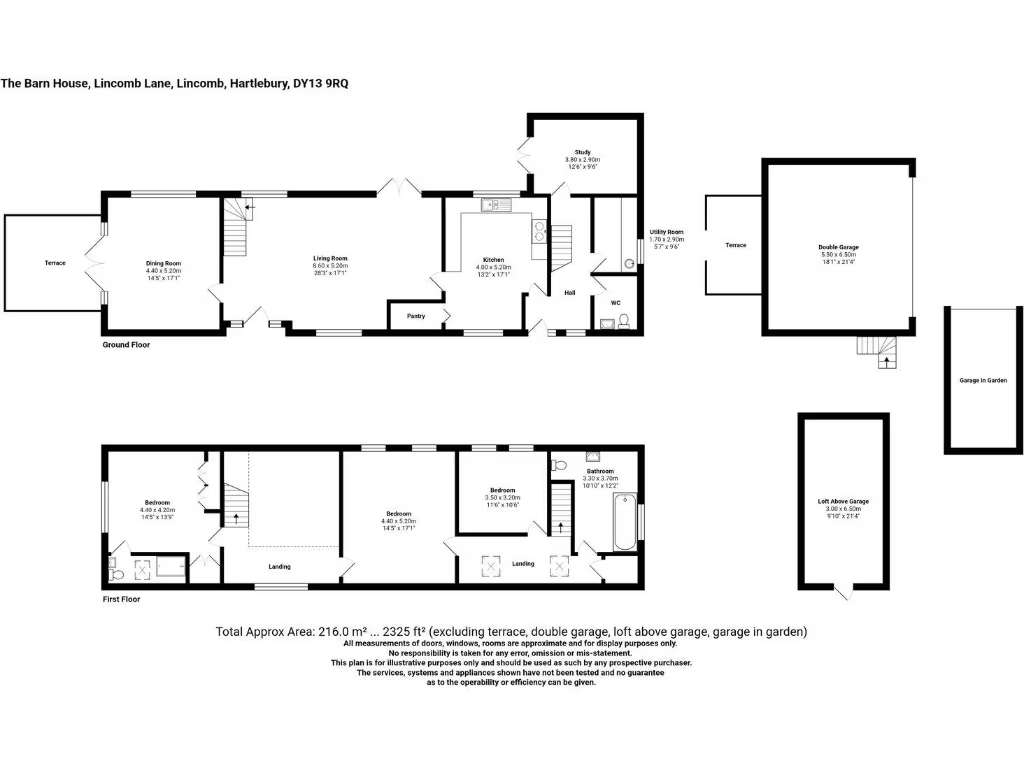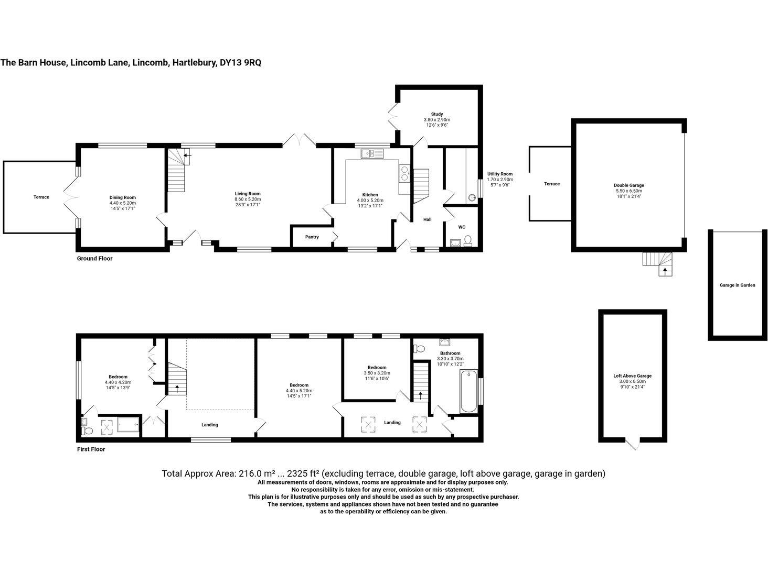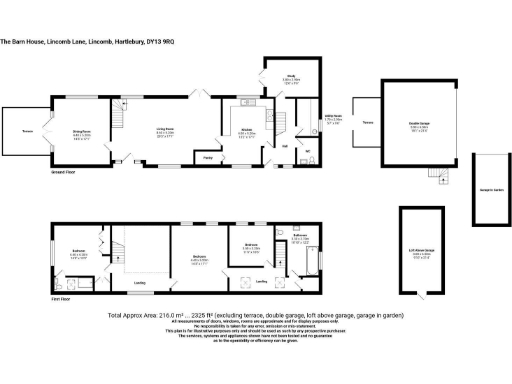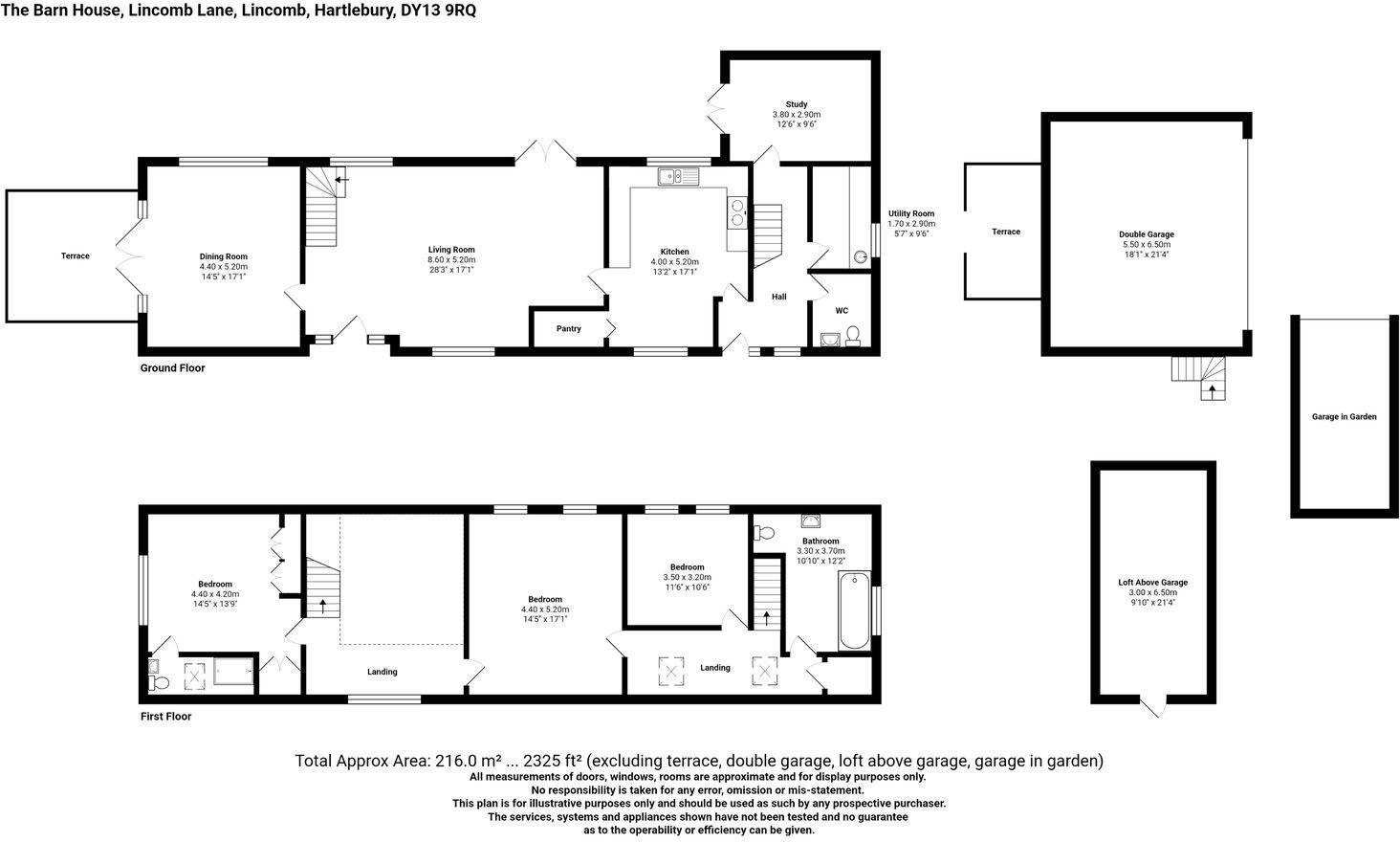Summary - BARN HOUSE TITTON STOURPORT-ON-SEVERN DY13 9RQ
3 bed 2 bath Barn Conversion
**Standout Features:**
- Spacious 3-bedroom detached barn conversion, 2,325 sq ft
- Planning permission for a two-story extension
- Large gardens (0.6 acres) with mature trees and dual seating terraces
- Dual aspect breakfast kitchen with utility room and pantry
- Generous living areas with woodburning stove and character features
- Gated entrance with an extensive gravel driveway and detached double garage
- Close proximity to Ombersley's amenities
Experience countryside living at its finest in this exquisite 3-bedroom barn conversion nestled between Hartlebury and Ombersley. Spanning 2,325 sq ft, the property is flooded with natural light and offers a unique blend of character and contemporary style. The spacious living room features a cozy woodburning stove, leading to an elegant dining room that opens onto a sun-drenched terrace, perfect for entertaining while enjoying breathtaking garden views.
An emotionally welcoming entrance hall sets the tone upon arrival, leading to a dual-aspect breakfast kitchen and a versatile study that could serve as a fourth bedroom. The first floor boasts three generously sized bedrooms, including a beautifully appointed ensuite and a well-sized family bathroom. Outside, the sprawling grounds provide ample space for relaxation, play, and potential further development, making this an ideal retreat for families or lifestyle seekers.
With approximately 0.6 acres of enchanting gardens and planning permission in place for a two-story side extension, the possibilities are endless. Additionally, enjoy convenient access to the charming villages of Ombersley and Hartlebury, along with established primary schools nearby. Although the local area's broadband and mobile signals are only average, the cozy and tranquil setting combined with the home's exceptional characteristics create a compelling opportunity for buyers. Don't miss your chance to make this stunning barn conversion your new sanctuary.
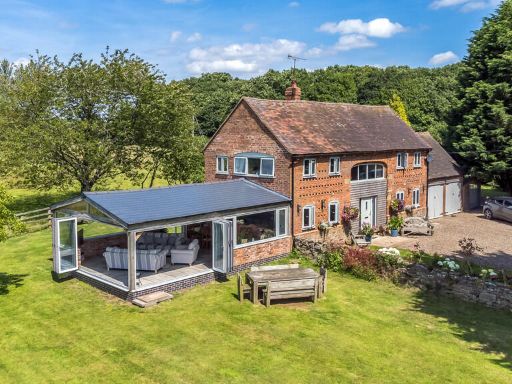 3 bedroom barn conversion for sale in The Barn, Dunley, DY13 — £985,000 • 3 bed • 3 bath • 1800 ft²
3 bedroom barn conversion for sale in The Barn, Dunley, DY13 — £985,000 • 3 bed • 3 bath • 1800 ft²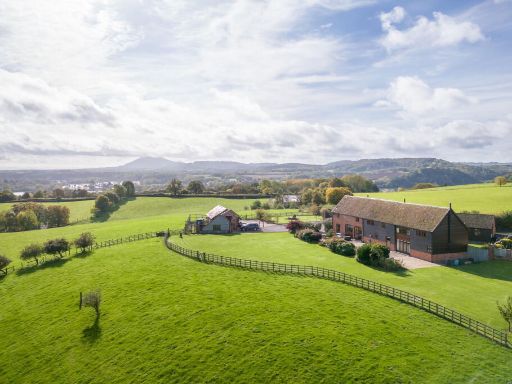 5 bedroom barn conversion for sale in Between Knightwick & Martley, Teme Valley, WR6 — £1,600,000 • 5 bed • 3 bath • 5662 ft²
5 bedroom barn conversion for sale in Between Knightwick & Martley, Teme Valley, WR6 — £1,600,000 • 5 bed • 3 bath • 5662 ft² 4 bedroom barn conversion for sale in Lulsley, Nr. Knightwick, Teme Valley, Worcestershire, WR6 — £850,000 • 4 bed • 3 bath • 3455 ft²
4 bedroom barn conversion for sale in Lulsley, Nr. Knightwick, Teme Valley, Worcestershire, WR6 — £850,000 • 4 bed • 3 bath • 3455 ft² 3 bedroom barn conversion for sale in Doddenham, between Knightwick & Broadwas, WR6 — £550,000 • 3 bed • 2 bath • 1851 ft²
3 bedroom barn conversion for sale in Doddenham, between Knightwick & Broadwas, WR6 — £550,000 • 3 bed • 2 bath • 1851 ft²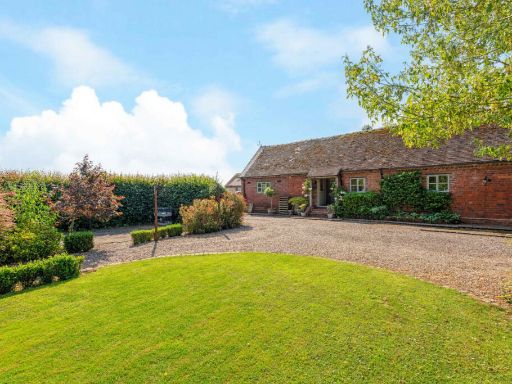 3 bedroom barn conversion for sale in Park Farm Barns Oddingley Droitwich, Worcestershire, WR9 7ND, WR9 — £550,000 • 3 bed • 1 bath • 1345 ft²
3 bedroom barn conversion for sale in Park Farm Barns Oddingley Droitwich, Worcestershire, WR9 7ND, WR9 — £550,000 • 3 bed • 1 bath • 1345 ft²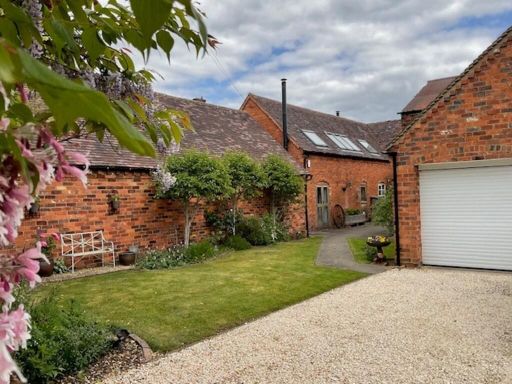 3 bedroom barn conversion for sale in The Stable, Low Habberley, Kidderminster, DY11 — £485,000 • 3 bed • 1 bath • 1775 ft²
3 bedroom barn conversion for sale in The Stable, Low Habberley, Kidderminster, DY11 — £485,000 • 3 bed • 1 bath • 1775 ft²