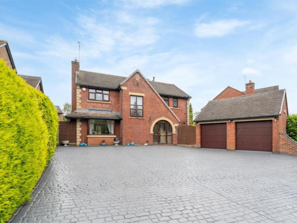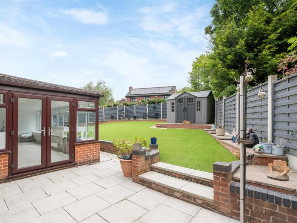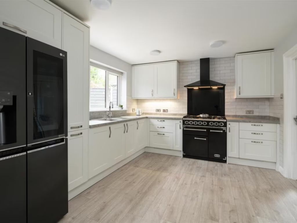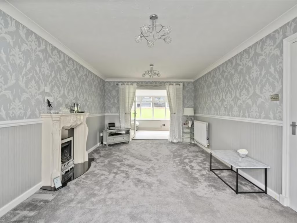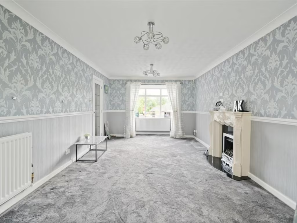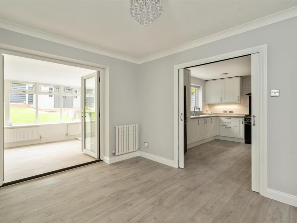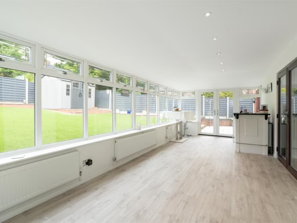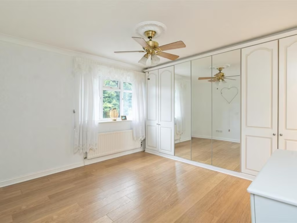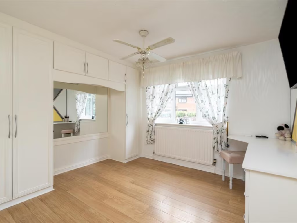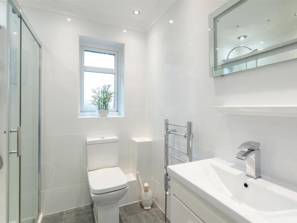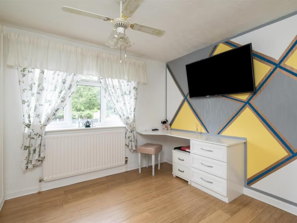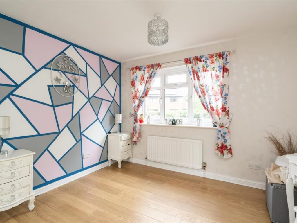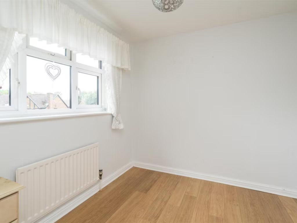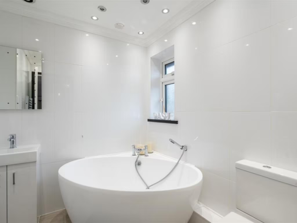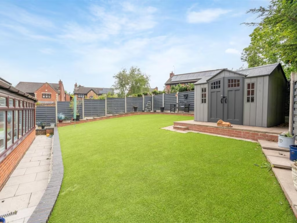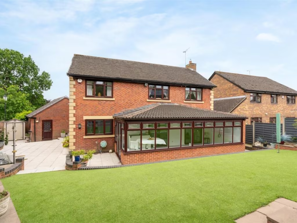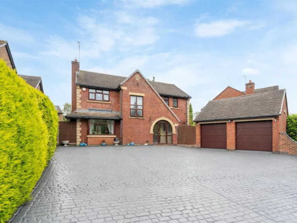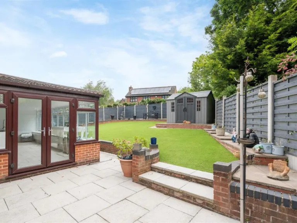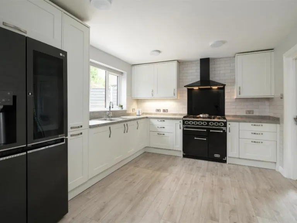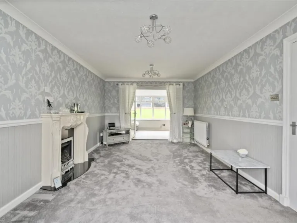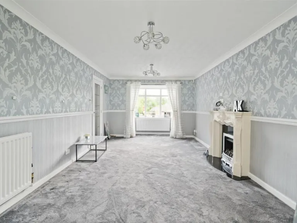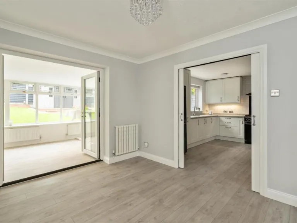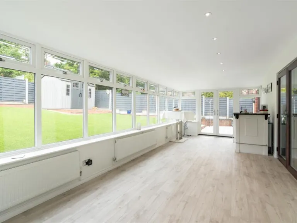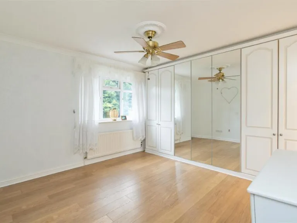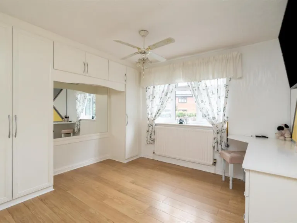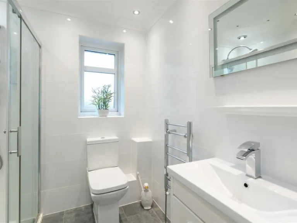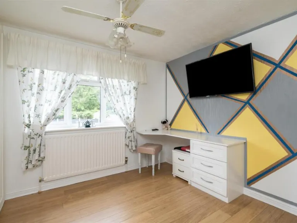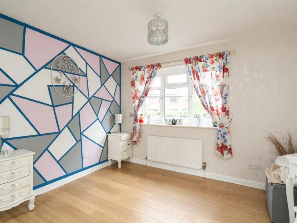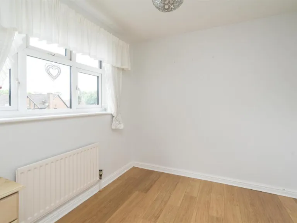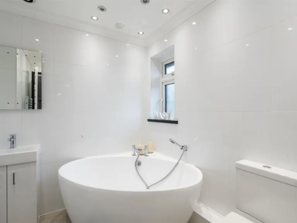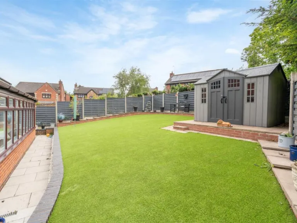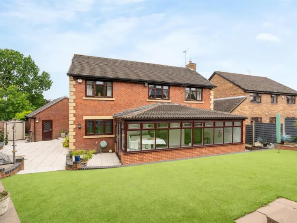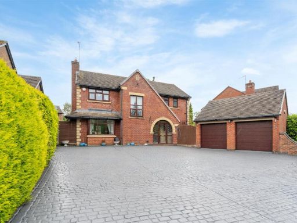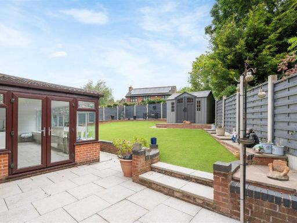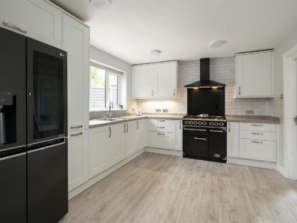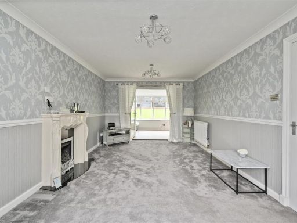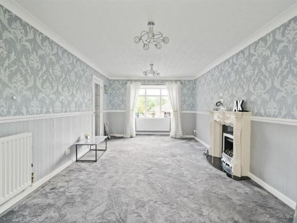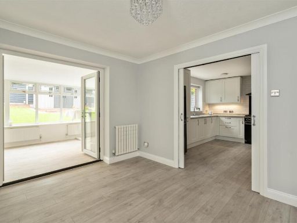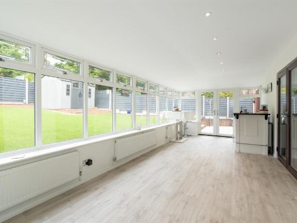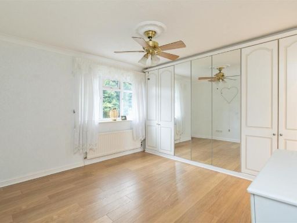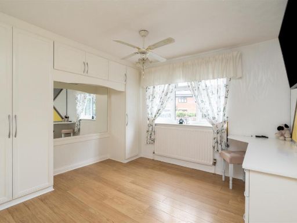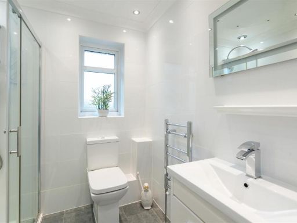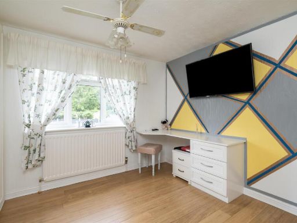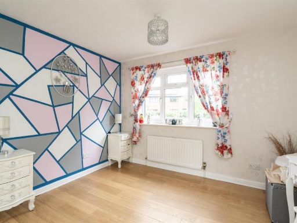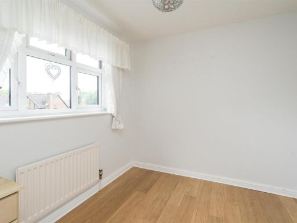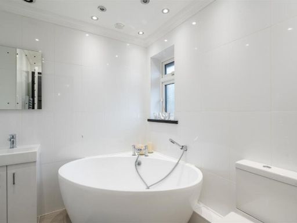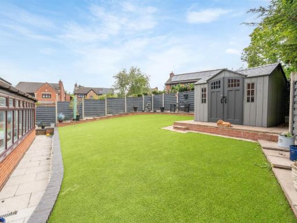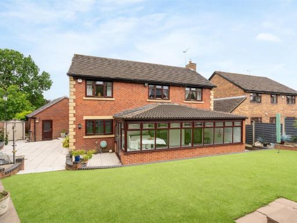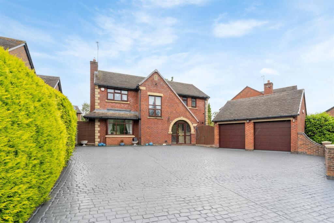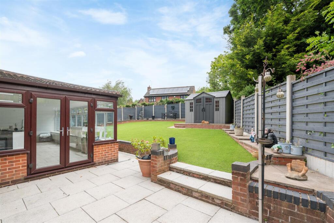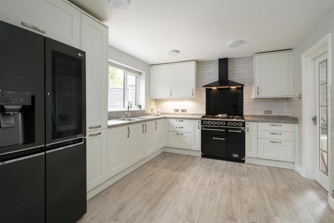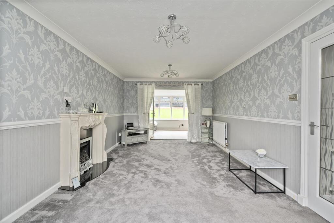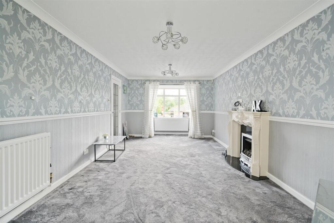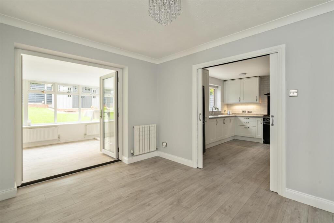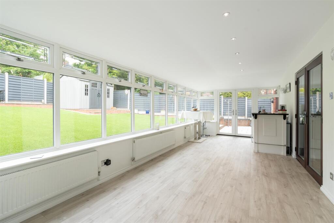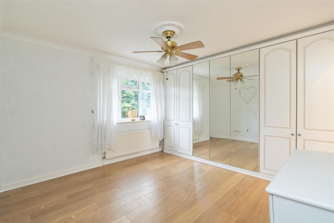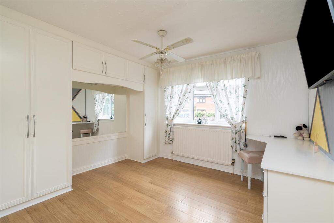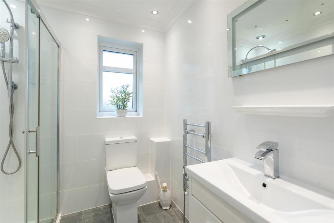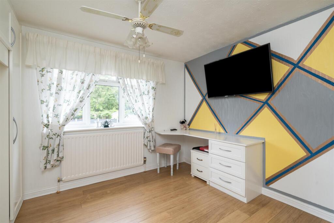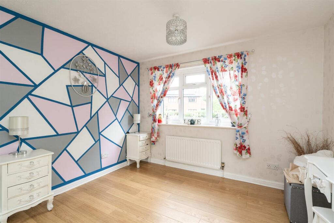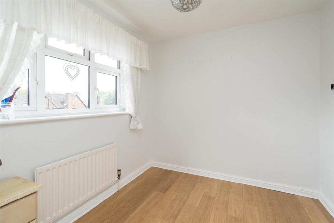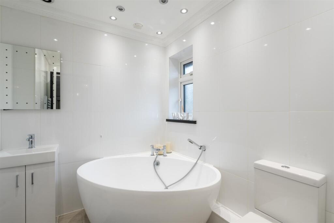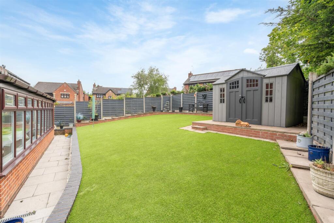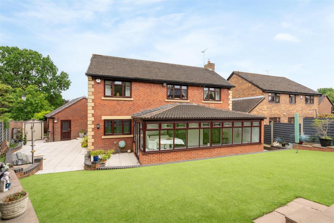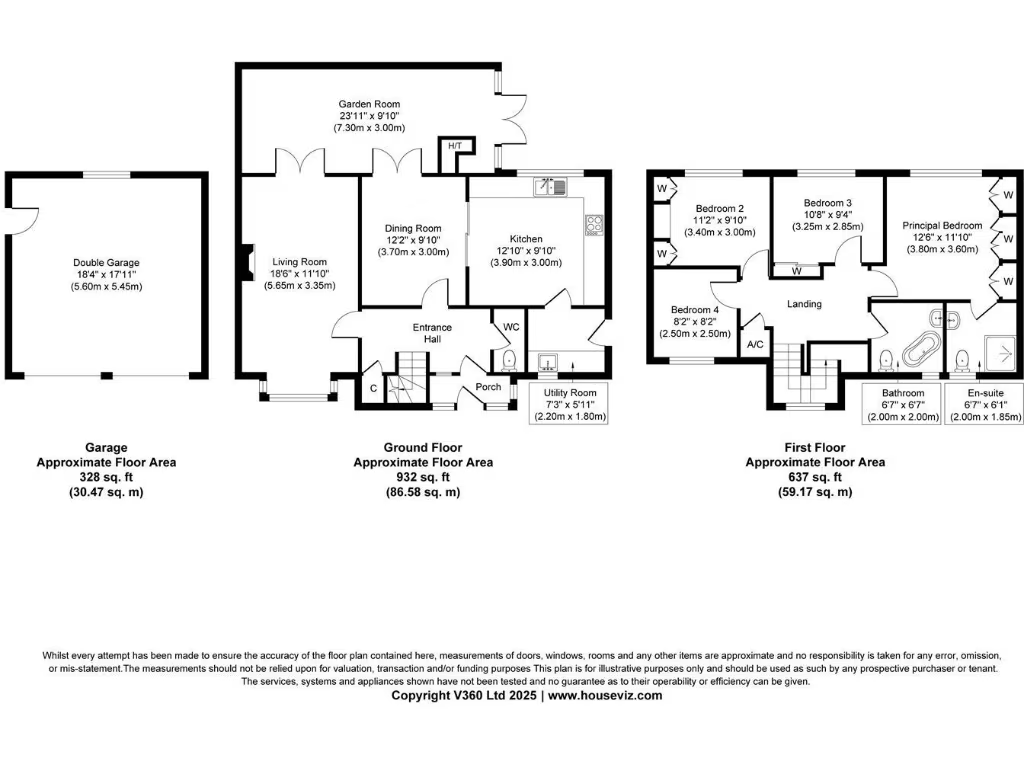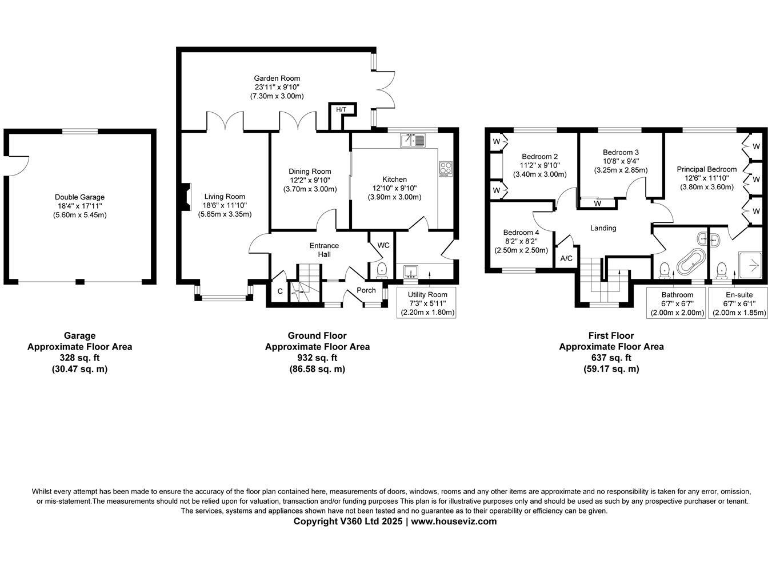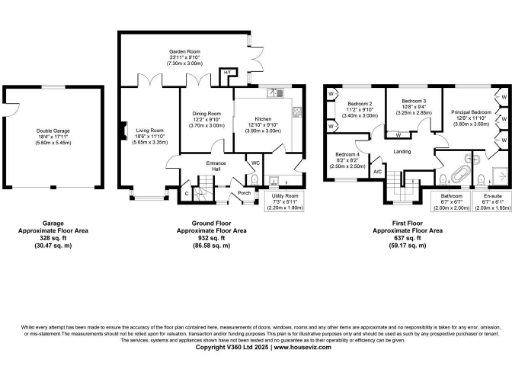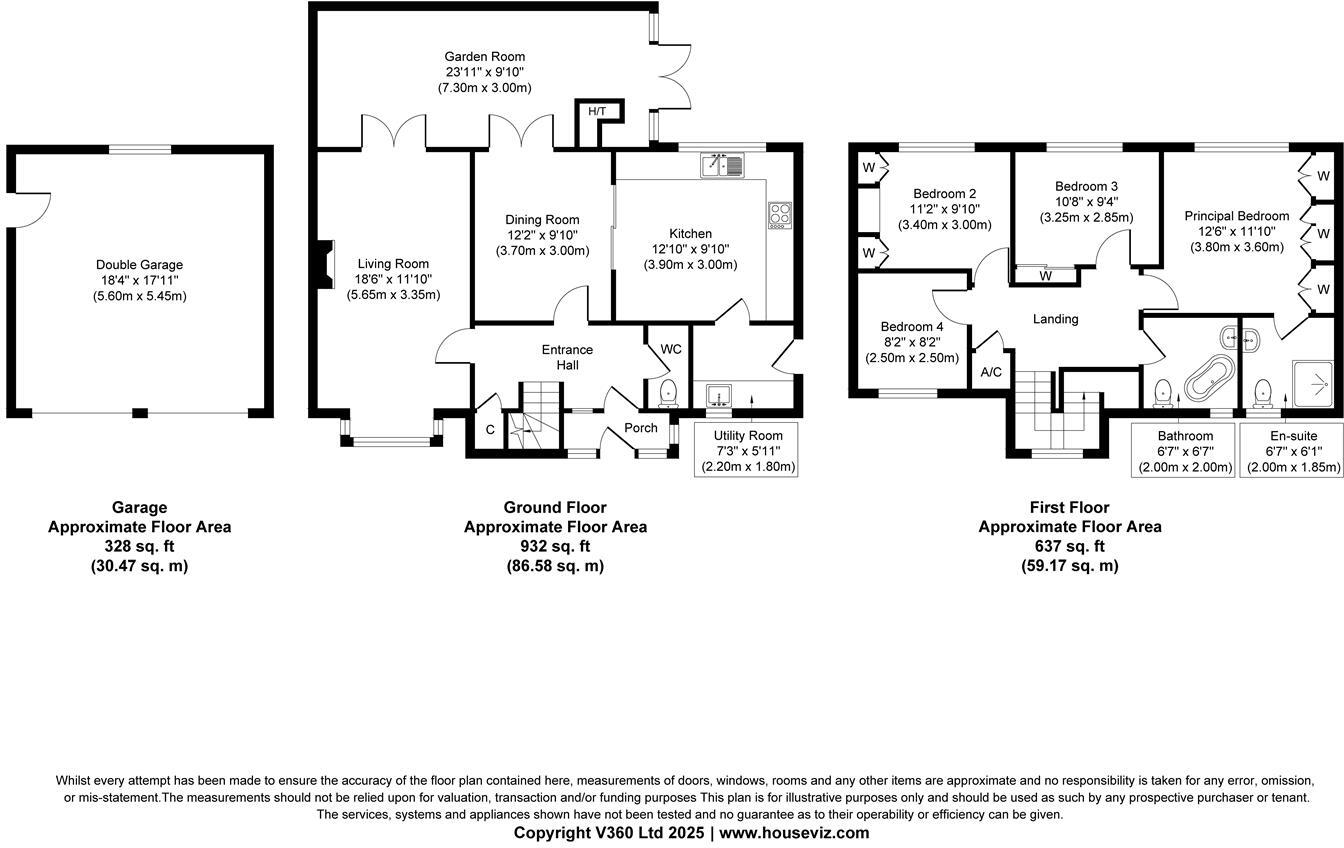Summary - 12 ASHBOROUGH DRIVE SOLIHULL B91 3XN
4 bed 2 bath Detached
Spacious four-bedroom family home in Tudor Grange catchment with large garden and double garage.
Executive detached four-bedroom family home
Large garden room and separate dining room
Driveway parking for up to six cars, detached double garage
Principal bedroom with en-suite; three further good-sized bedrooms
Low-maintenance rear garden with powered shed/home office
Fast broadband (up to 1800/1000 Mbps) and excellent mobile signal
Freehold; Tudor Grange Academy catchment, short walk to station
Council Tax Band G — higher running costs; verify past planning consents
This well-proportioned four-bedroom detached home offers 1,569 sqft of practical family living in a sought-after Solihull location. Arranged over two storeys, the property features a dual-aspect living room that opens through double doors into a large garden room, a separate dining room, and a fitted kitchen with adjoining utility — useful for everyday family routines and entertaining.
The principal bedroom includes fitted wardrobes and an en-suite shower room; three further good-sized bedrooms and a luxury family bathroom complete the first floor. Outside there is generous driveway parking for up to six cars, a detached double garage and a neat, low-maintenance rear garden with a powered shed previously used as a home office.
Key practical benefits include fast broadband (up to 1800/1000 Mbps), gas-fired central heating, double glazing (installed post-2002) and freehold tenure. The house sits within the Tudor Grange Academy catchment and is a short walk from Widney Manor station, making it well placed for families and commuters.
Buyers should note a few points of clarity: the property is from the 1983–1990 build period and, while well maintained, may appeal to those wanting some updating rather than a brand-new finish. Council Tax Band G means running costs are higher than average. Any purchaser must verify planning and building regulation compliance for past works before exchange.
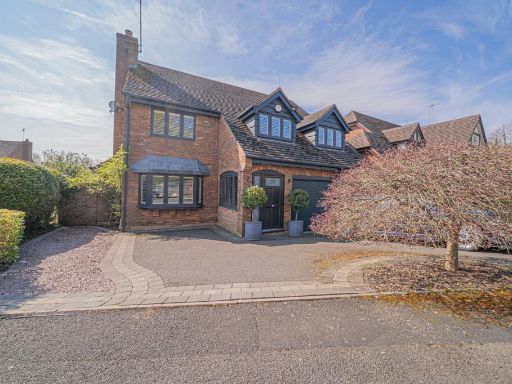 4 bedroom detached house for sale in Saintbury Drive, Solihull, B91 — £785,000 • 4 bed • 2 bath • 2025 ft²
4 bedroom detached house for sale in Saintbury Drive, Solihull, B91 — £785,000 • 4 bed • 2 bath • 2025 ft²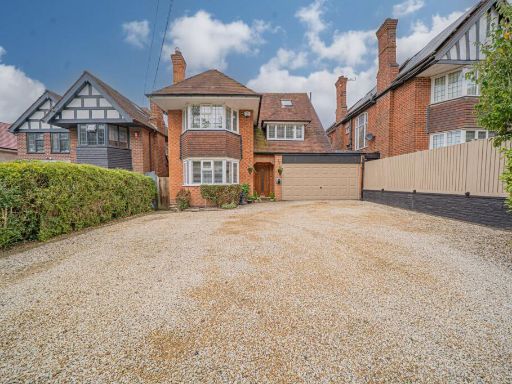 4 bedroom detached house for sale in Widney Manor Road, Solihull, B91 — £975,000 • 4 bed • 3 bath • 2437 ft²
4 bedroom detached house for sale in Widney Manor Road, Solihull, B91 — £975,000 • 4 bed • 3 bath • 2437 ft²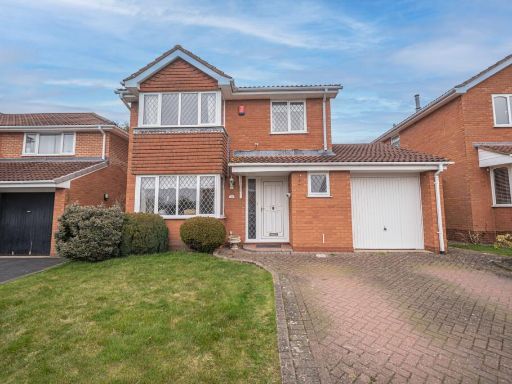 4 bedroom detached house for sale in Hollyberry Avenue, Solihull, B91 — £575,000 • 4 bed • 2 bath • 1550 ft²
4 bedroom detached house for sale in Hollyberry Avenue, Solihull, B91 — £575,000 • 4 bed • 2 bath • 1550 ft²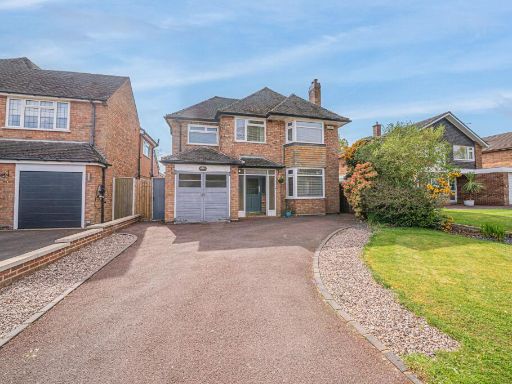 4 bedroom detached house for sale in Ashlawn Crescent, Solihull, B91 — £700,000 • 4 bed • 2 bath • 2041 ft²
4 bedroom detached house for sale in Ashlawn Crescent, Solihull, B91 — £700,000 • 4 bed • 2 bath • 2041 ft²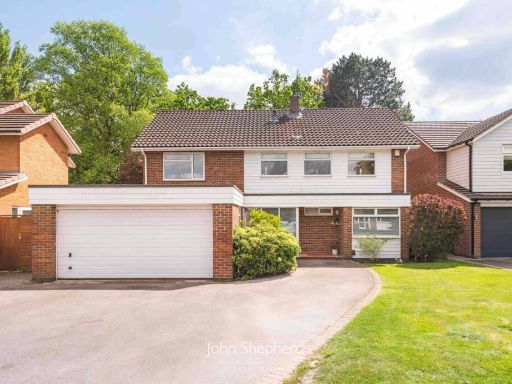 4 bedroom detached house for sale in White House Green, Solihull, West Midlands, B91 — £850,000 • 4 bed • 2 bath • 2236 ft²
4 bedroom detached house for sale in White House Green, Solihull, West Midlands, B91 — £850,000 • 4 bed • 2 bath • 2236 ft²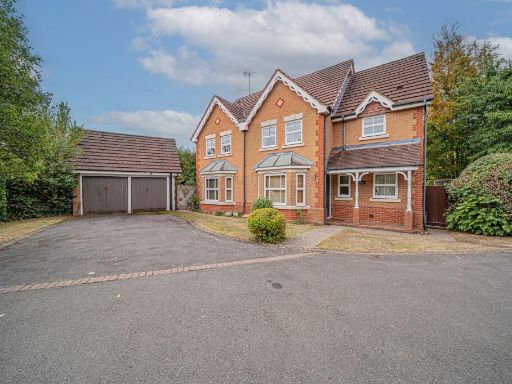 4 bedroom detached house for sale in Wilford Grove, Solihull, B91 — £800,000 • 4 bed • 3 bath • 2056 ft²
4 bedroom detached house for sale in Wilford Grove, Solihull, B91 — £800,000 • 4 bed • 3 bath • 2056 ft²