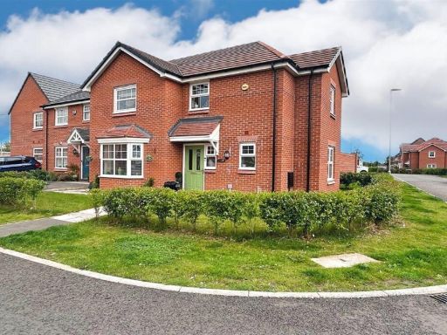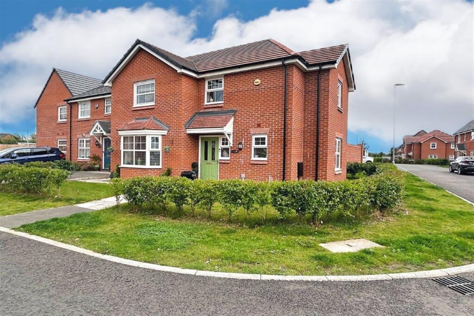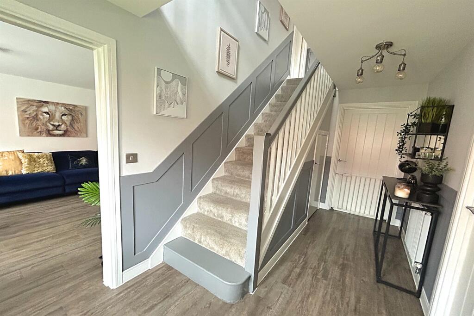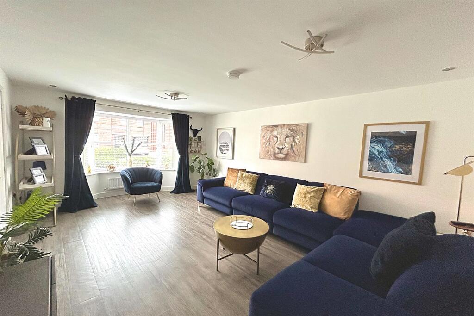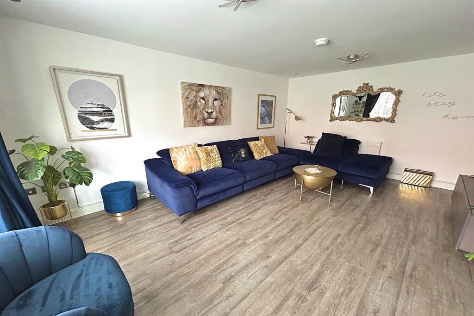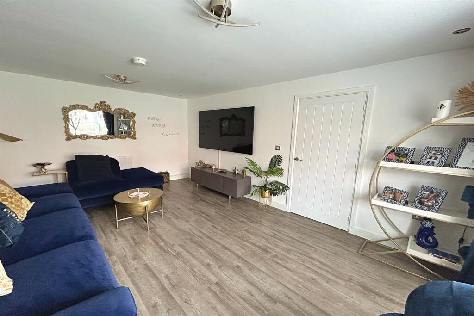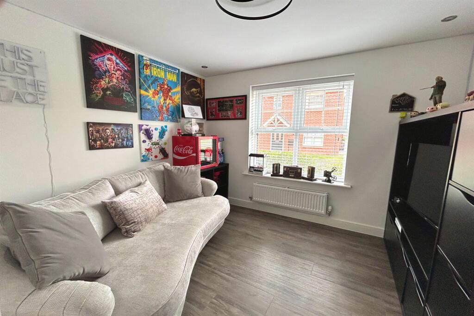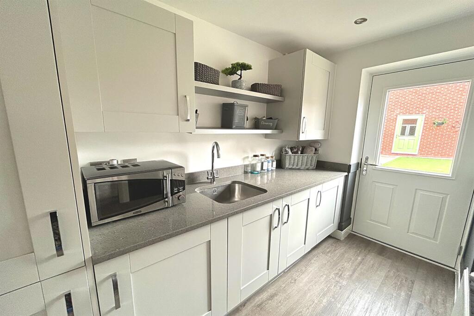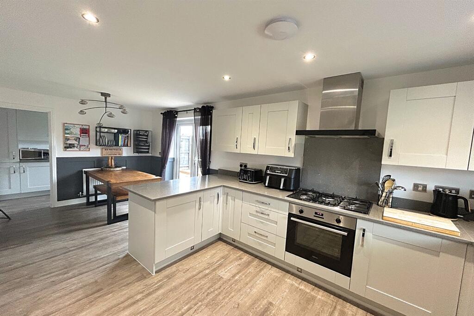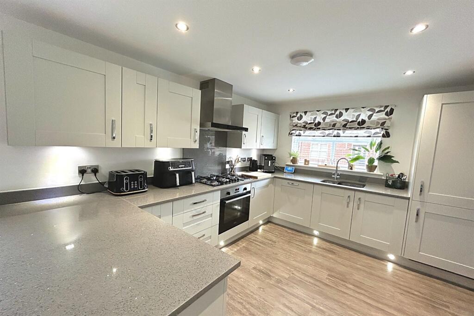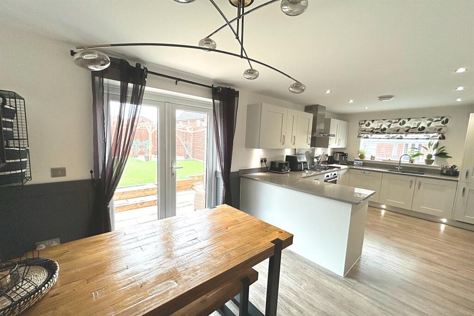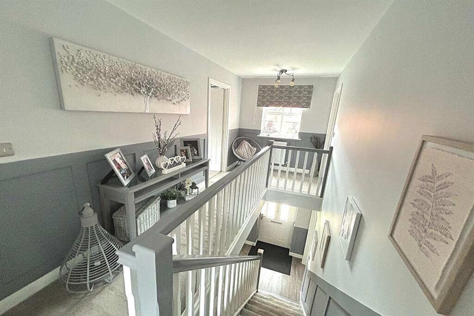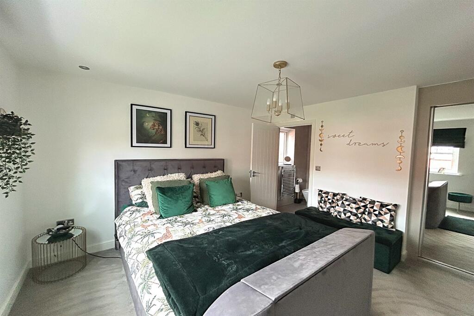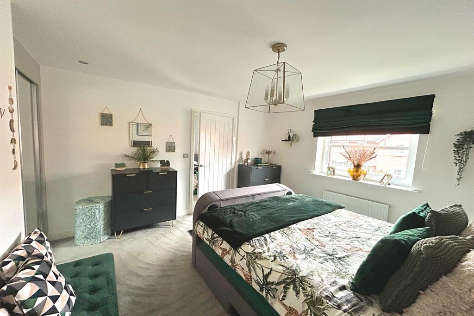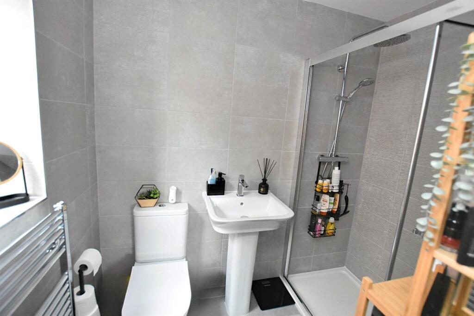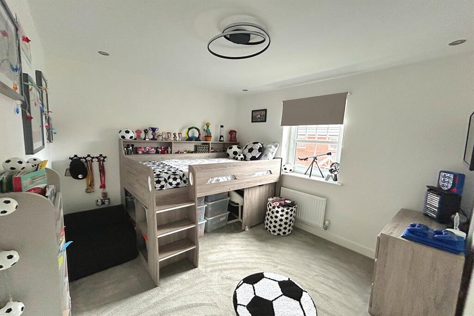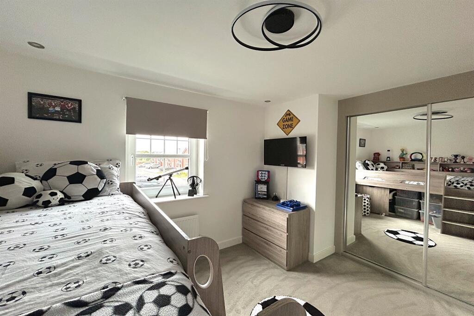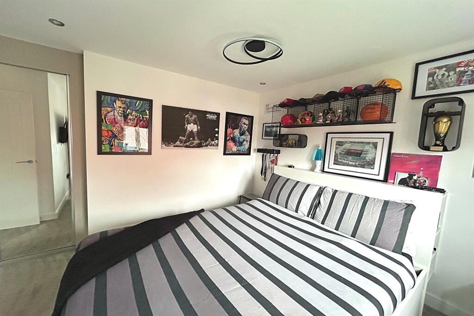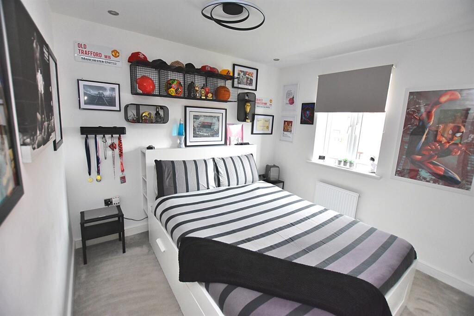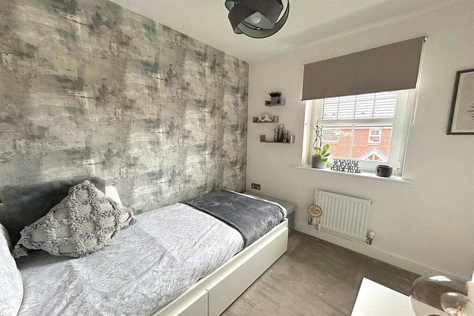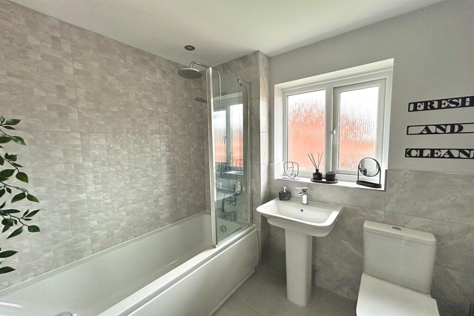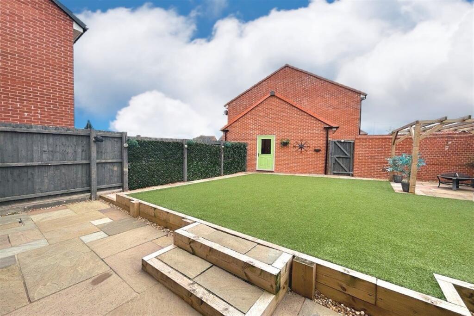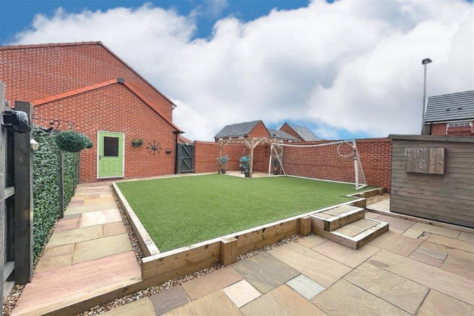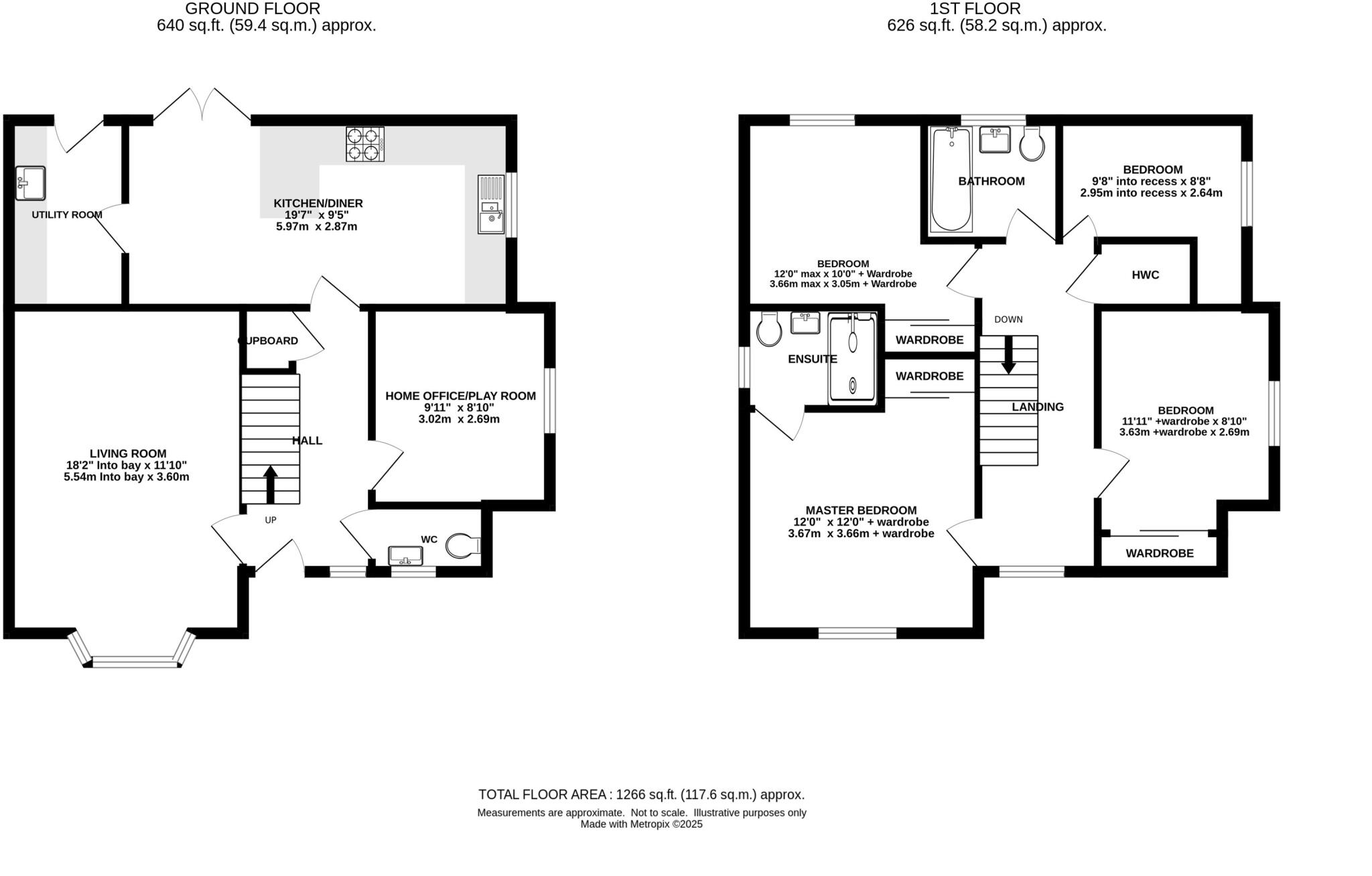Four generous bedrooms, three with built-in mirrored wardrobes
Master bedroom with en-suite shower room
Kitchen-diner and utility both with granite work surfaces
Two reception rooms plus useful downstairs WC
South-westerly rear garden with patios, pergola, astro turf
Driveway, detached garage with personal garden door
Newly renovated and well-presented throughout
Average overall size and higher-than-average council tax
This immaculately presented four-bedroom detached family home sits on a corner plot within the popular Albion Locks development. Recently renovated, it offers two reception rooms, a bright kitchen-diner with granite worktops, and a large utility — practical for everyday family life.
Upstairs are four generous bedrooms, three with built-in mirrored wardrobes and the principal bedroom with an en-suite. The part-galleried landing adds character and the accommodation is flexible for home office, playroom or formal dining use.
Outside, the south-westerly rear garden has two paved patios, a pergola, raised artificial turf and low-maintenance landscaping. A driveway leads to a detached garage with personal door to the garden, providing convenient off-road parking and storage.
Practical details: the property is freehold, newly renovated and in an affluent, low-crime area with fast broadband. Note the home sits in a higher council tax band and is an average-sized house (approximately 1,266 sq ft), which should be considered when comparing to larger family homes.












































