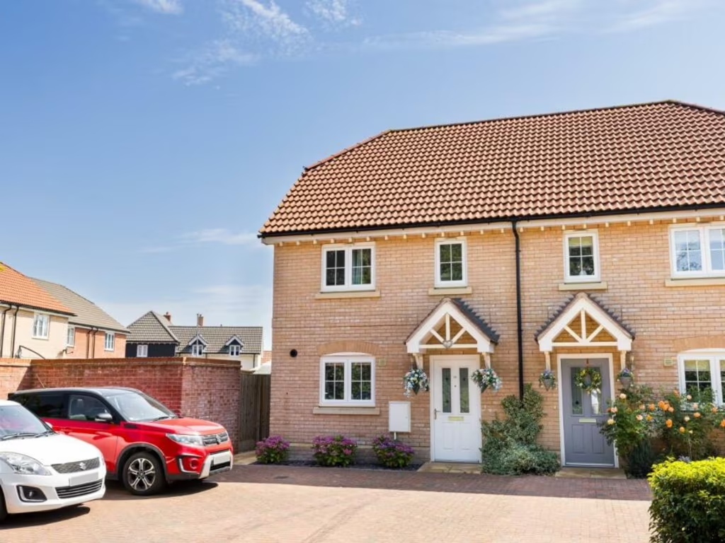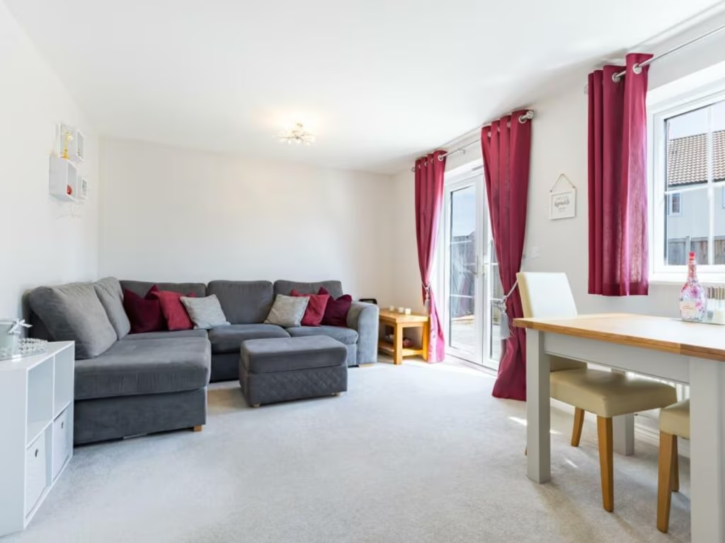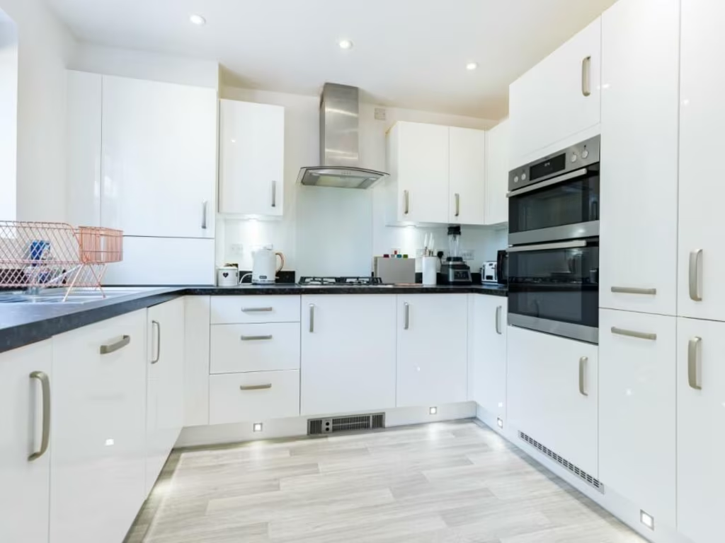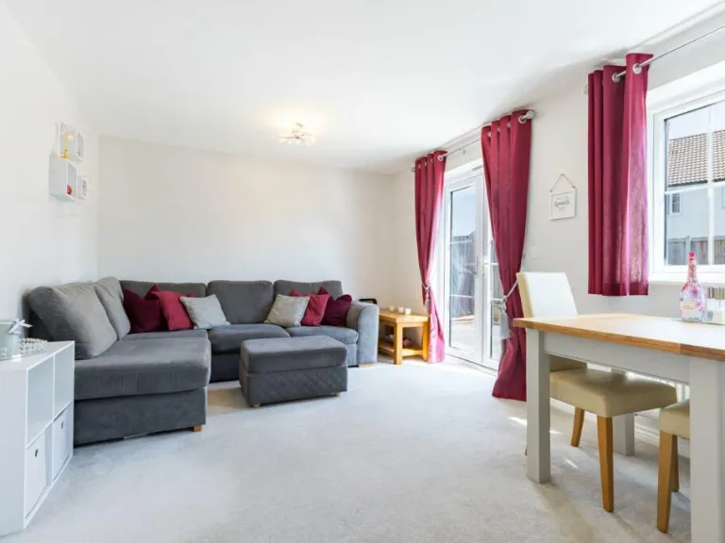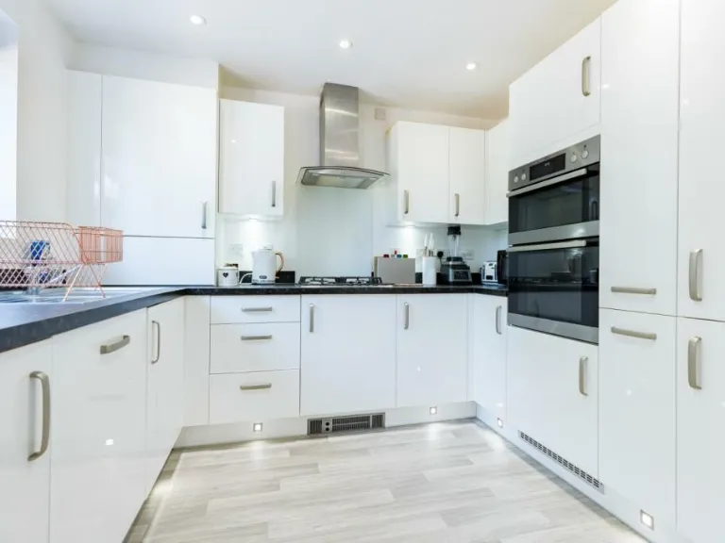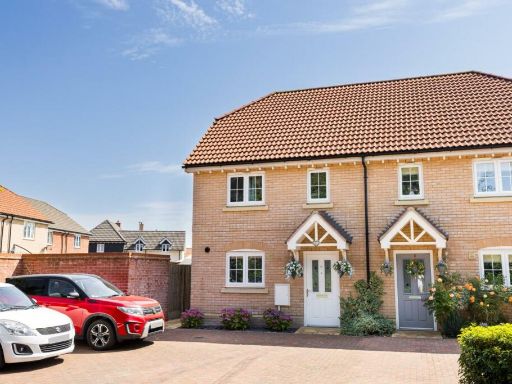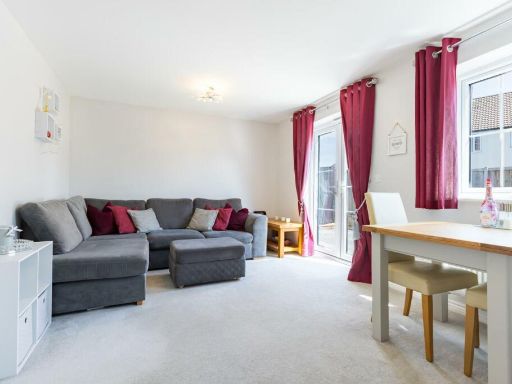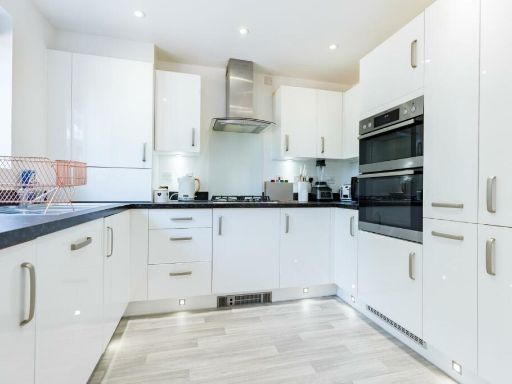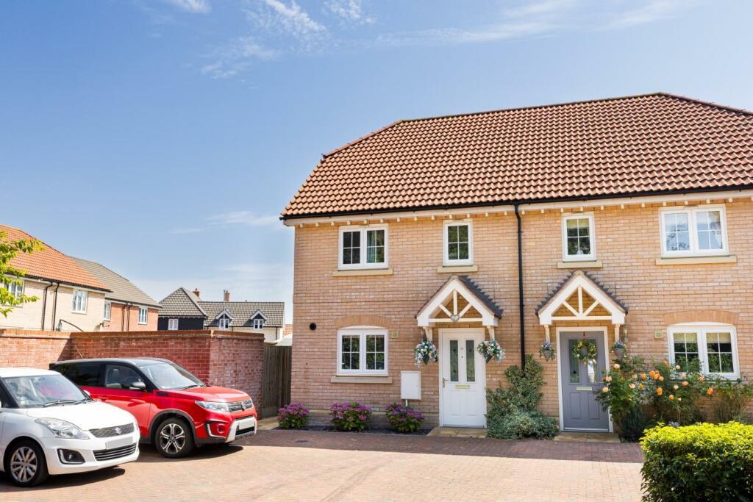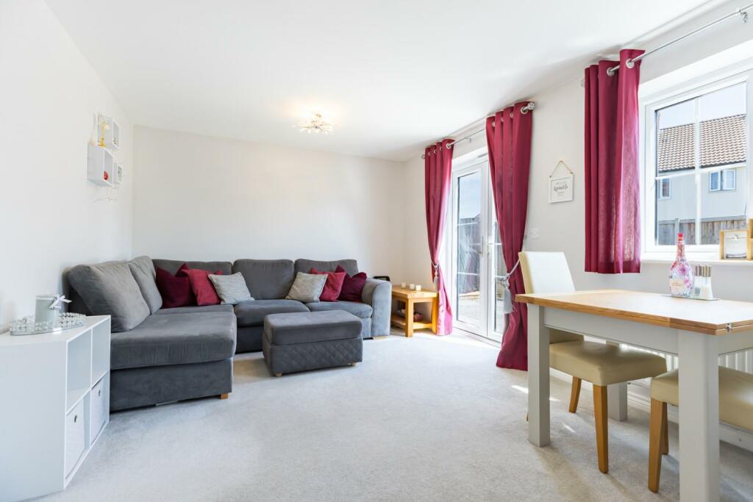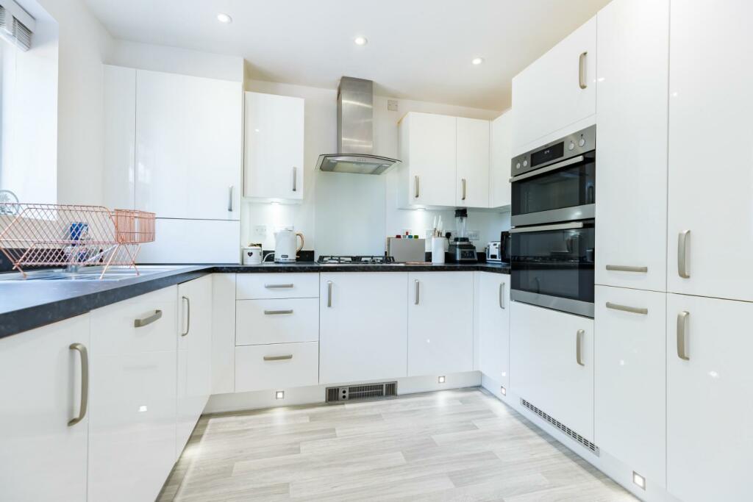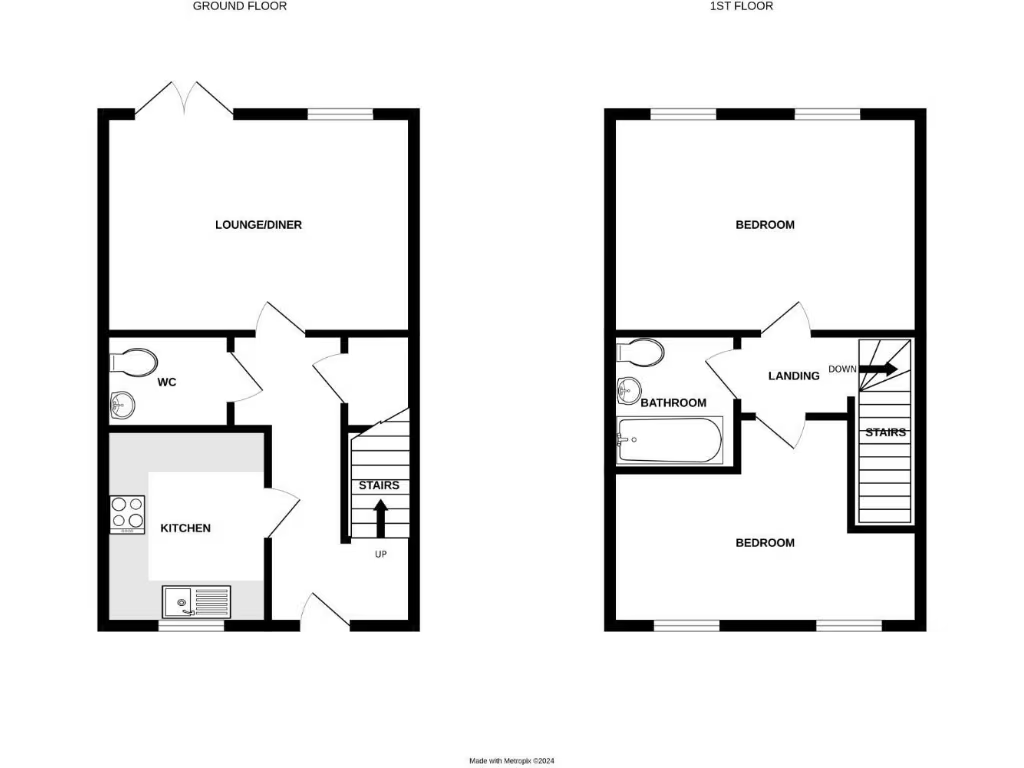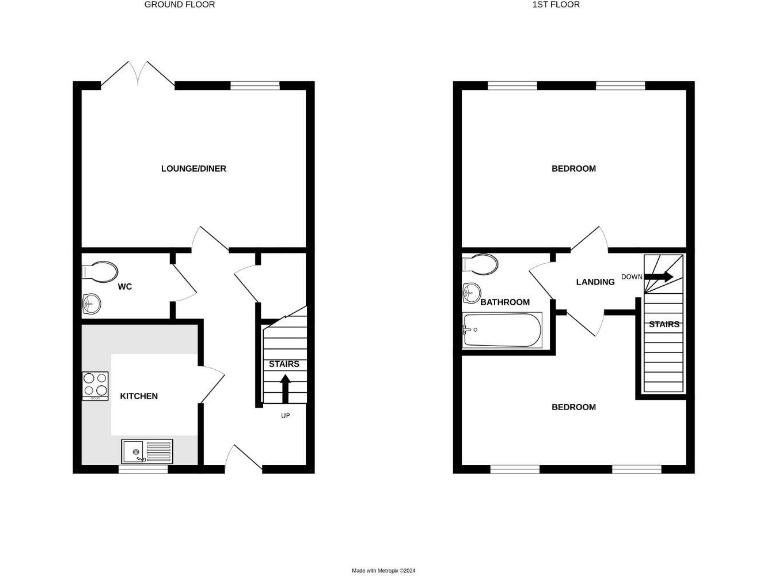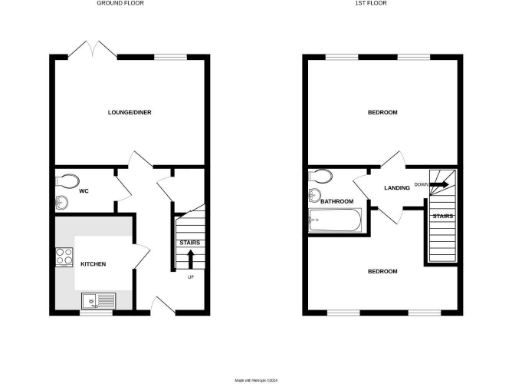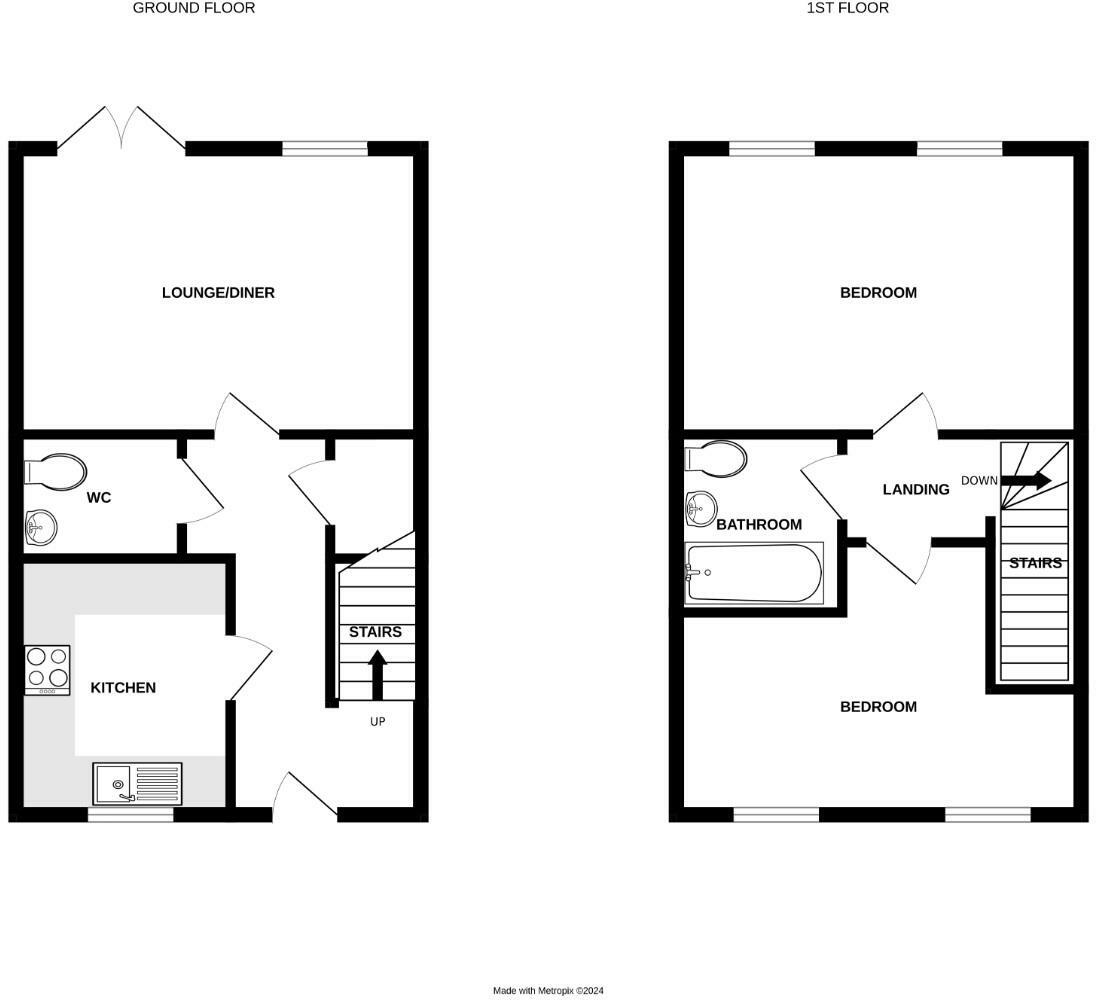Summary - Mercia Road, Dunmow CM6 4AE
2 bed 1 bath Semi-Detached
Well-presented two-bed semi with garden and two parking spaces close to town..
Two double bedrooms, fitted wardrobes in principal bedroom
Modern kitchen with integrated appliances and under‑cabinet lighting
Living room with French doors to rear garden and CAT6 ethernet
Landscaped rear garden, patio, lawn and timber storage shed
Off‑street parking for two vehicles on brick‑paved driveway
Loft access present but unboarded—requires work for storage/use
Single family bathroom only; no en‑suite
This well-presented two-double-bedroom semi-detached home sits on a large plot within easy walking distance of Great Dunmow town centre. The layout is traditional and practical: living room with French doors, modern fitted kitchen, cloakroom downstairs and a family bathroom upstairs. Finished to a high standard throughout, it suits buyers wanting a move-in-ready family home.
The rear garden is landscaped with a patio, lawn and timber shed — a good entertaining and play space for children. Off-street brick‑paved parking for two vehicles is a notable convenience on a development where parking can be limited. Fibre broadband and excellent mobile signal support home working.
Upstairs offers two double bedrooms, built-in wardrobes in the principal bedroom and attic access (loft unboarded). The property is freehold with gas central heating and an affordable council tax band, and there is no flood risk recorded. Buyers should note there is a single family bathroom and no en-suite, and the loft will need boarding if further storage or conversion is required.
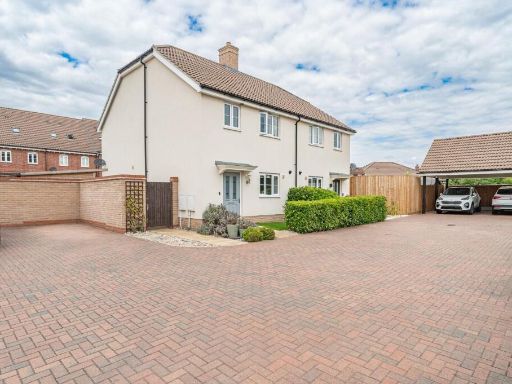 3 bedroom semi-detached house for sale in Warren Close, Dunmow, CM6 — £400,000 • 3 bed • 2 bath • 910 ft²
3 bedroom semi-detached house for sale in Warren Close, Dunmow, CM6 — £400,000 • 3 bed • 2 bath • 910 ft²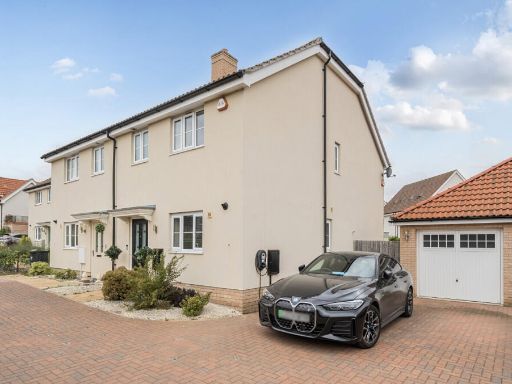 3 bedroom semi-detached house for sale in Hibbert Drive, Dunmow, Essex, CM6 — £425,000 • 3 bed • 2 bath • 910 ft²
3 bedroom semi-detached house for sale in Hibbert Drive, Dunmow, Essex, CM6 — £425,000 • 3 bed • 2 bath • 910 ft²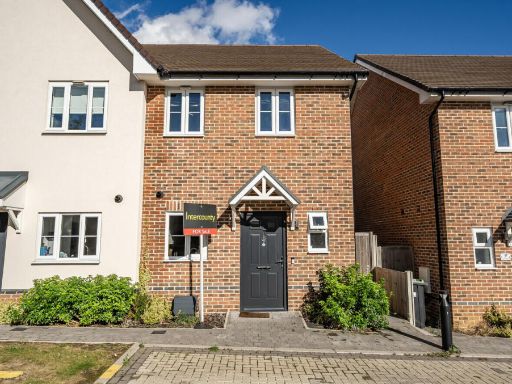 2 bedroom semi-detached house for sale in Acorn Grove, Dunmow, Essex, CM6 — £365,000 • 2 bed • 1 bath • 764 ft²
2 bedroom semi-detached house for sale in Acorn Grove, Dunmow, Essex, CM6 — £365,000 • 2 bed • 1 bath • 764 ft²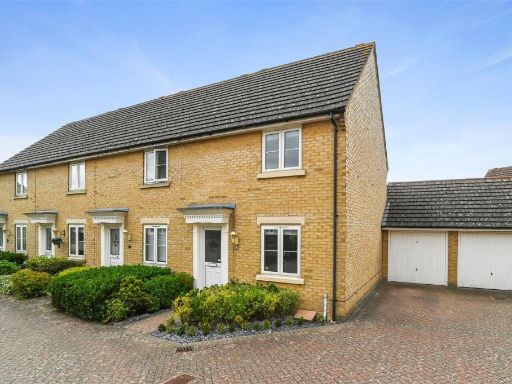 2 bedroom end of terrace house for sale in Juniper Court, Woodlands Park, Great Dunmow, Essex, CM6 — £375,000 • 2 bed • 1 bath • 790 ft²
2 bedroom end of terrace house for sale in Juniper Court, Woodlands Park, Great Dunmow, Essex, CM6 — £375,000 • 2 bed • 1 bath • 790 ft²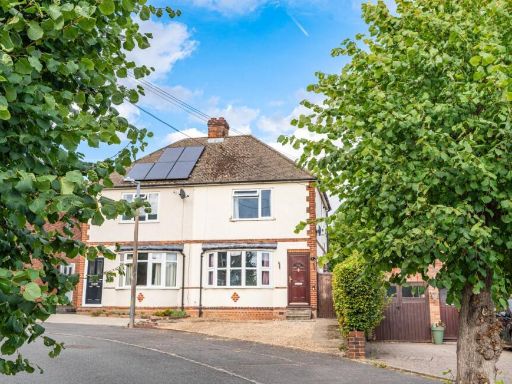 2 bedroom semi-detached house for sale in The Avenue, Dunmow, Essex, CM6 — £350,000 • 2 bed • 1 bath • 648 ft²
2 bedroom semi-detached house for sale in The Avenue, Dunmow, Essex, CM6 — £350,000 • 2 bed • 1 bath • 648 ft²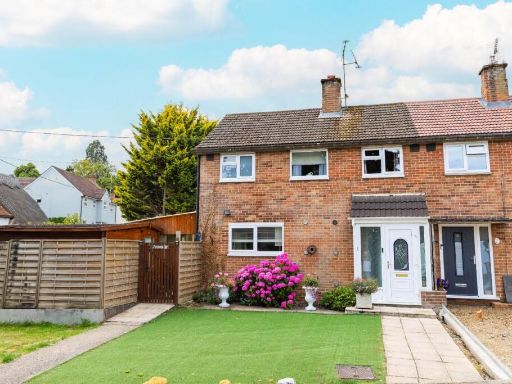 3 bedroom semi-detached house for sale in Rosemary Close, Dunmow, CM6 — £400,000 • 3 bed • 1 bath • 1052 ft²
3 bedroom semi-detached house for sale in Rosemary Close, Dunmow, CM6 — £400,000 • 3 bed • 1 bath • 1052 ft²