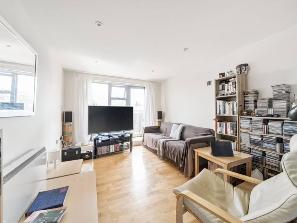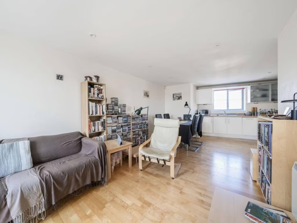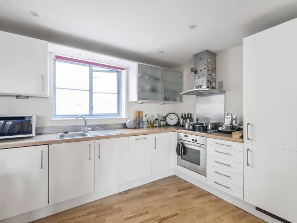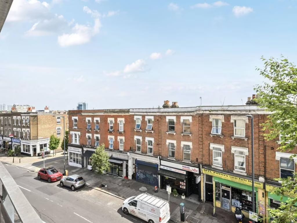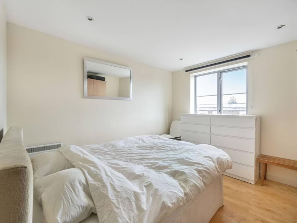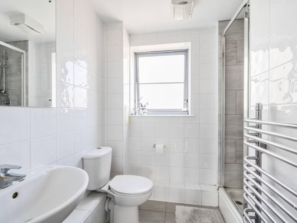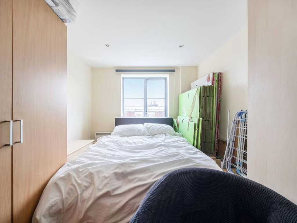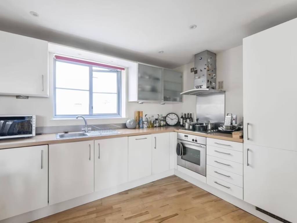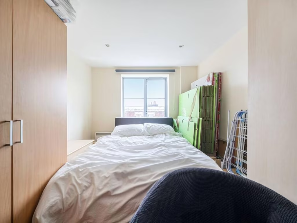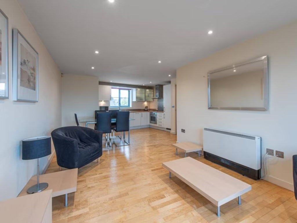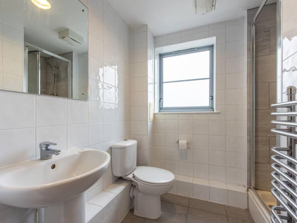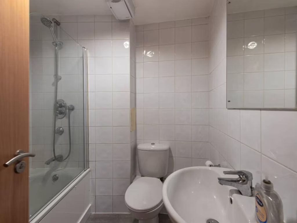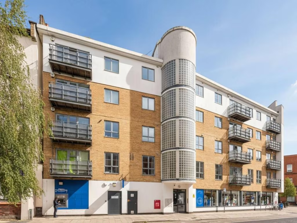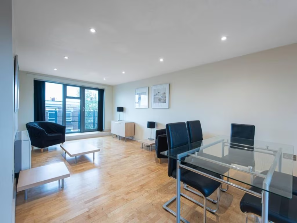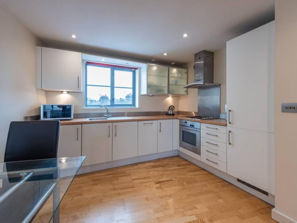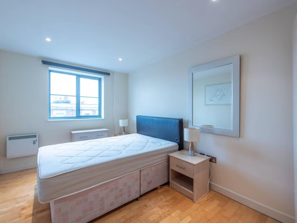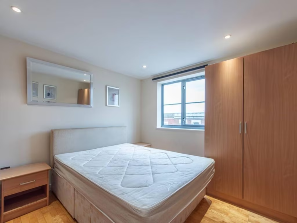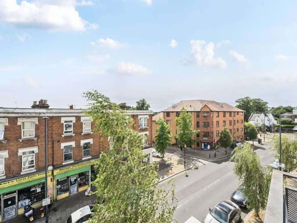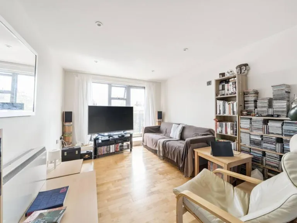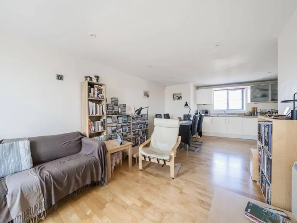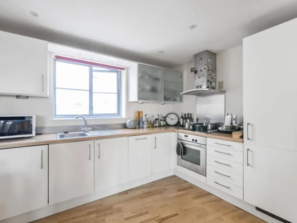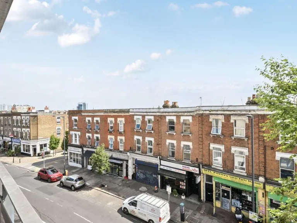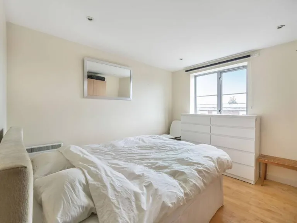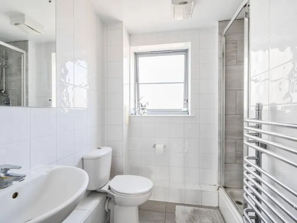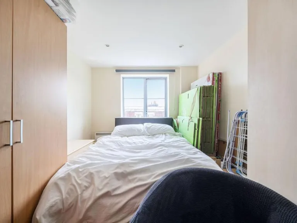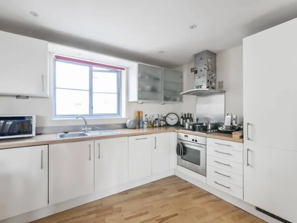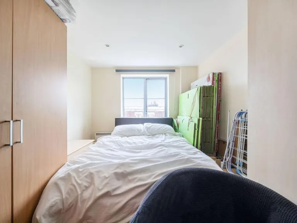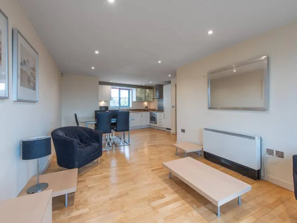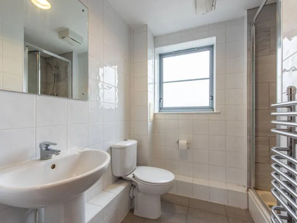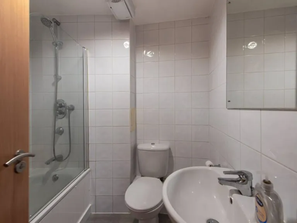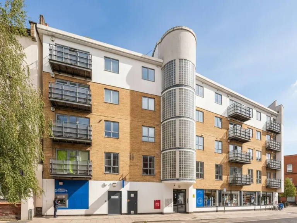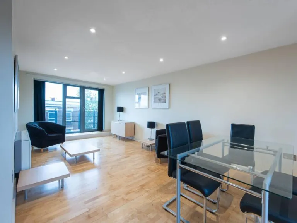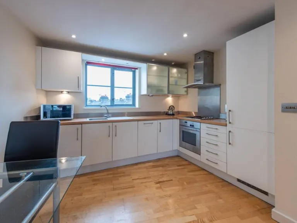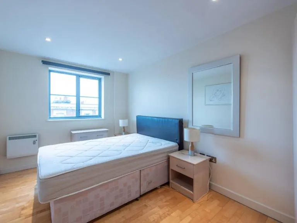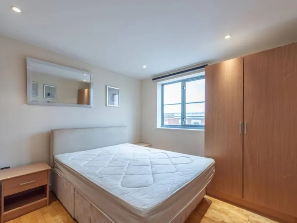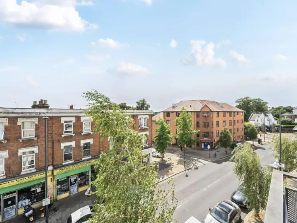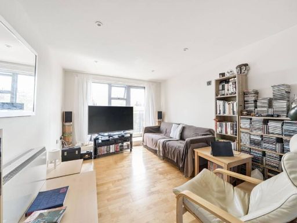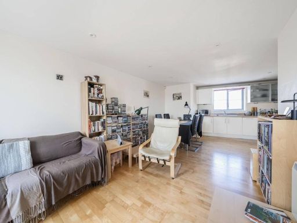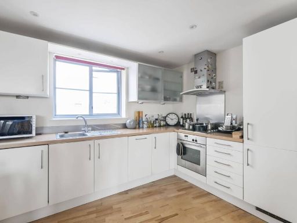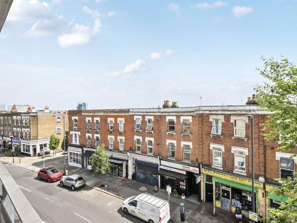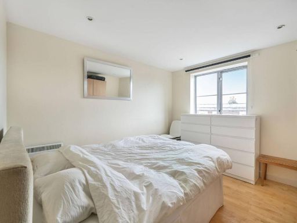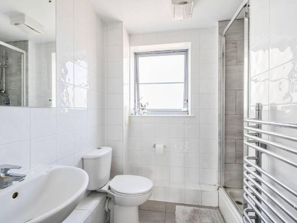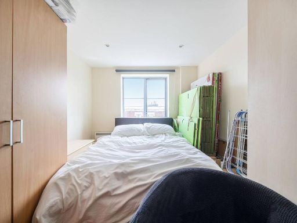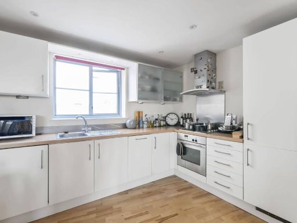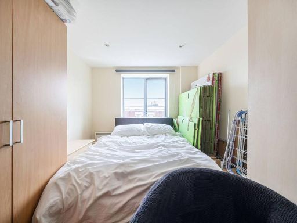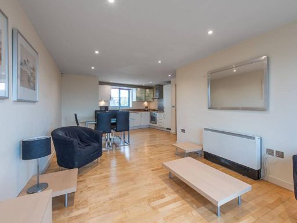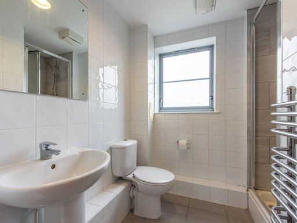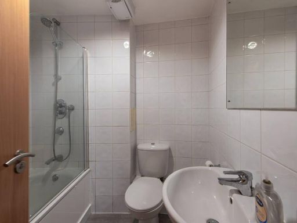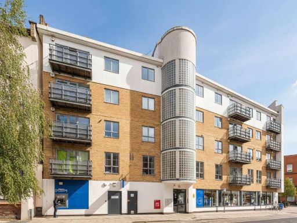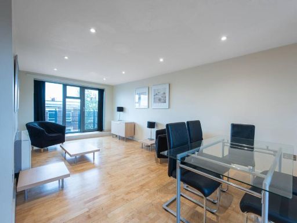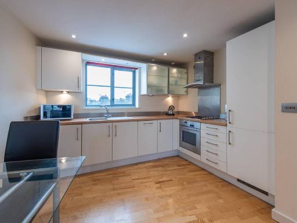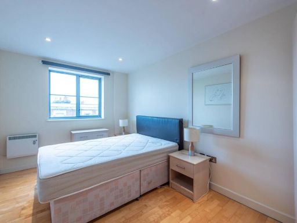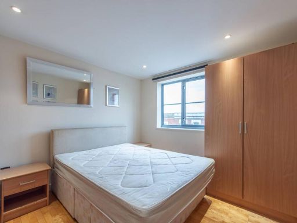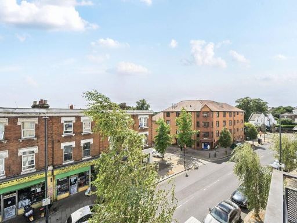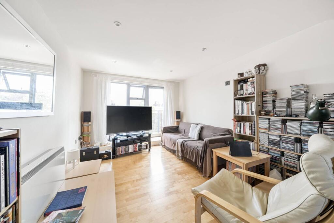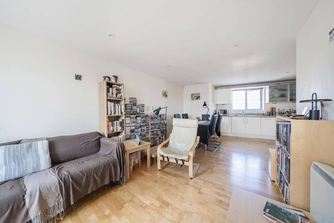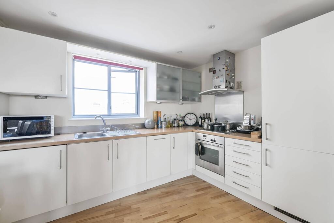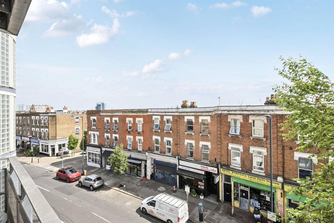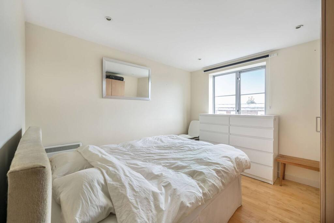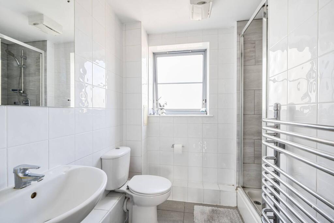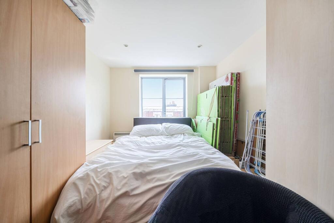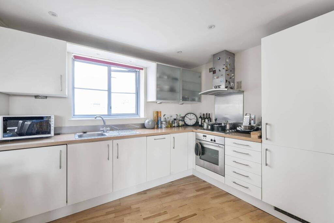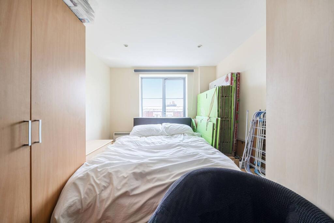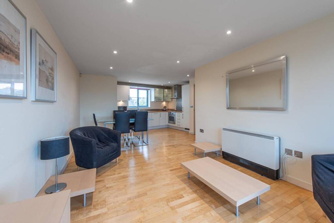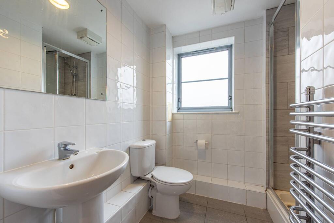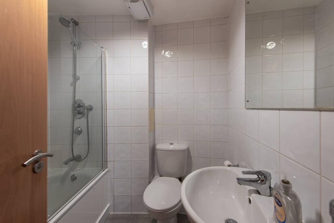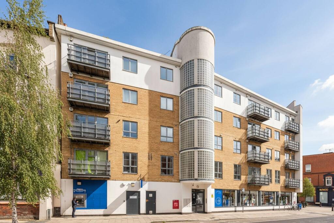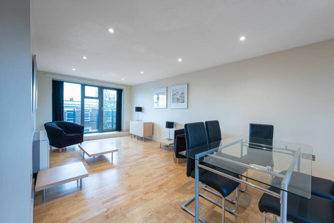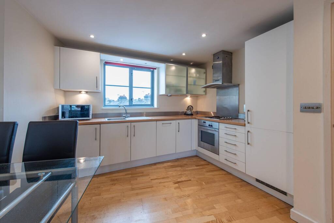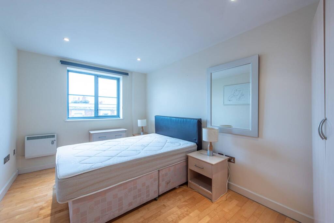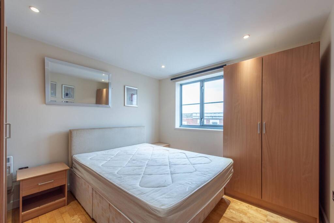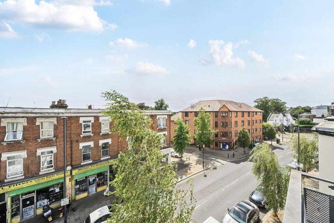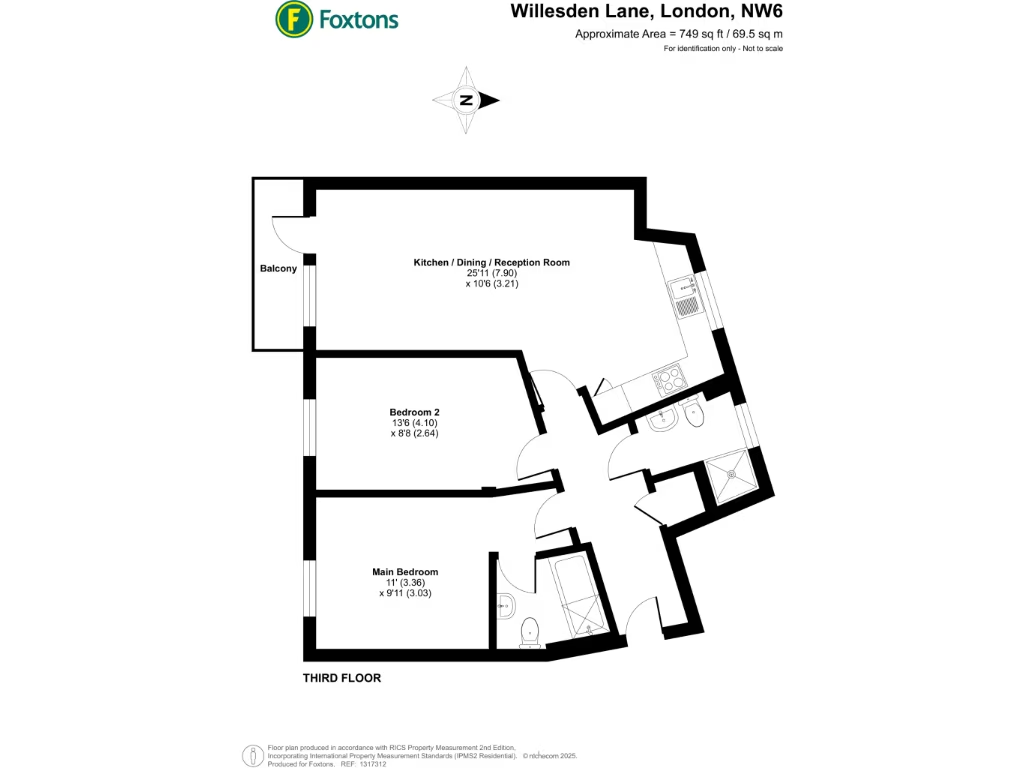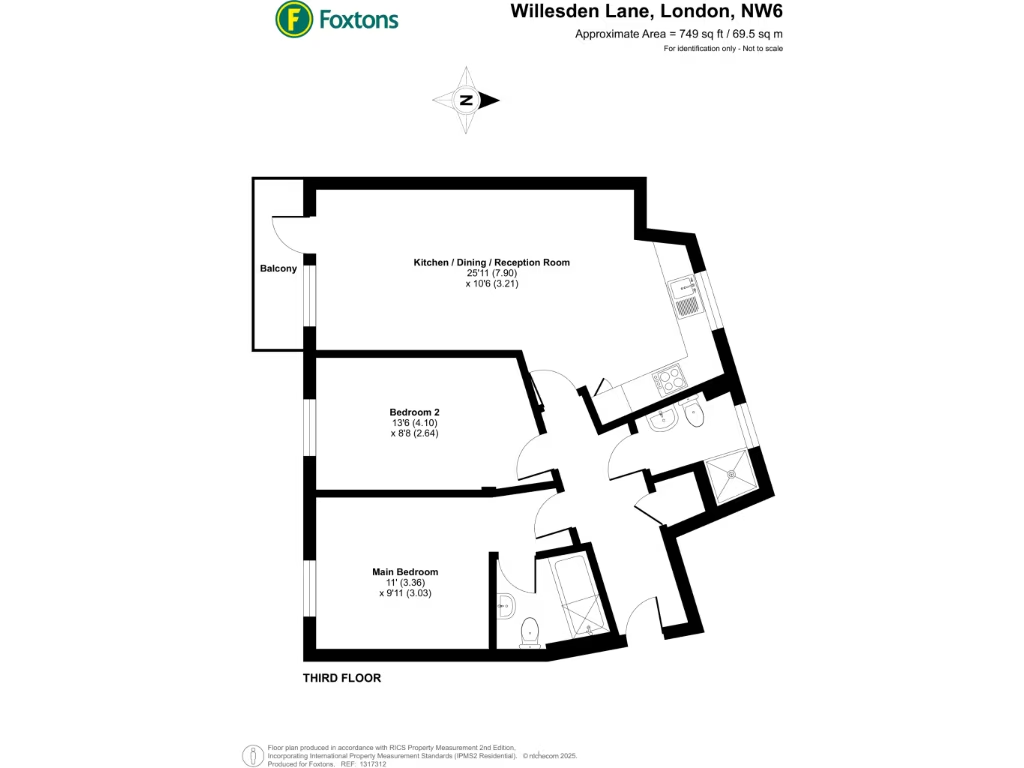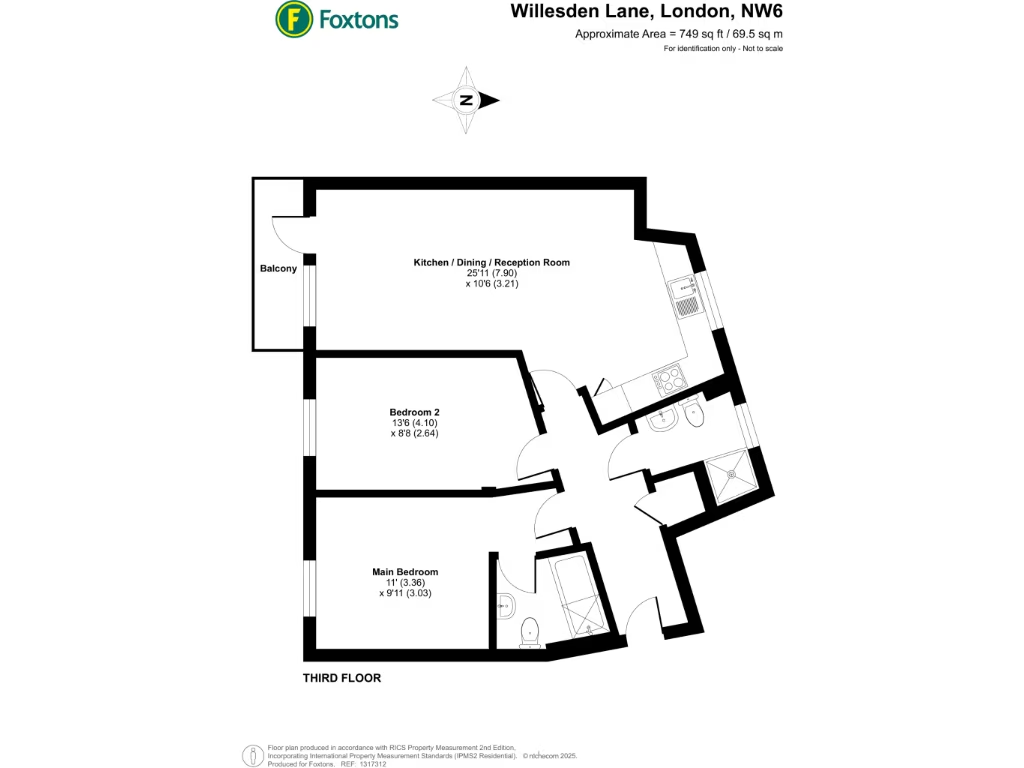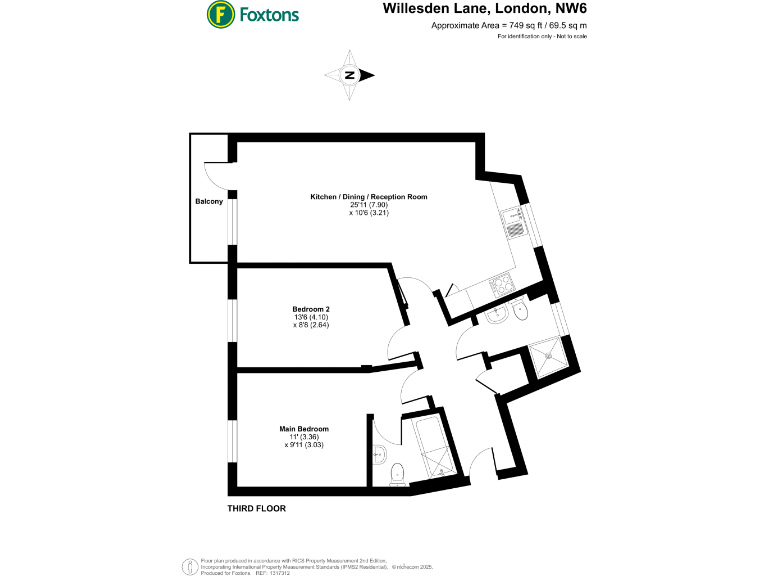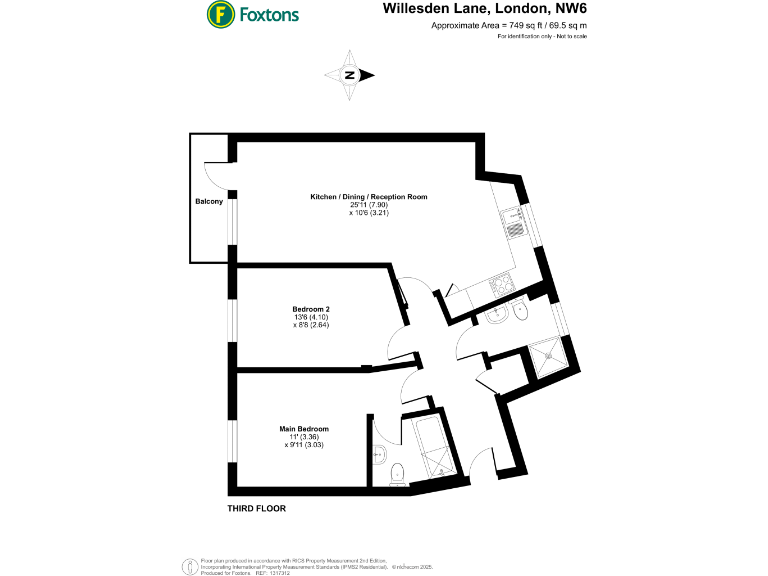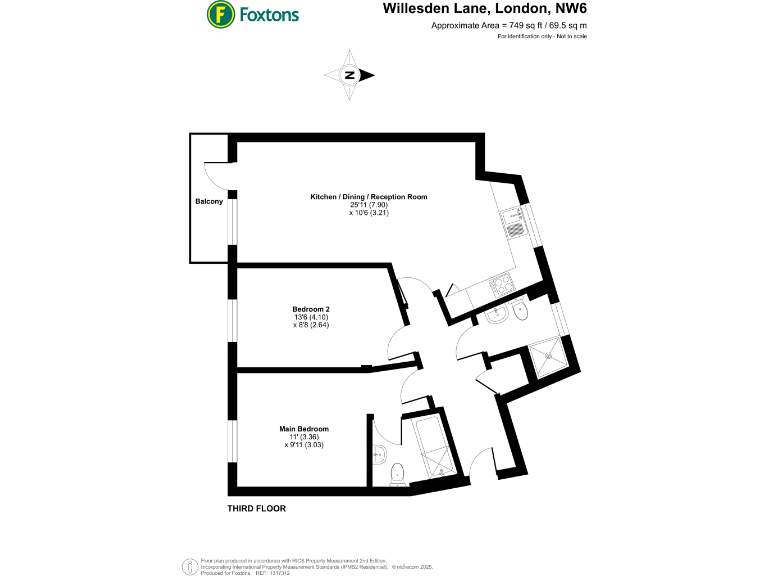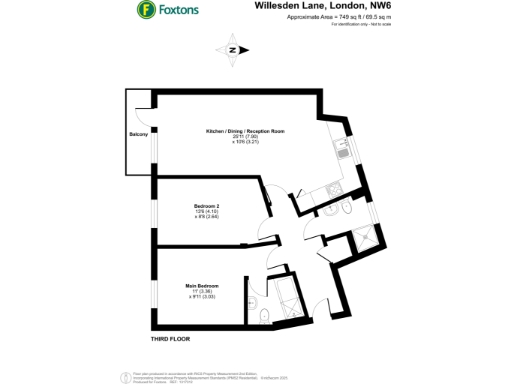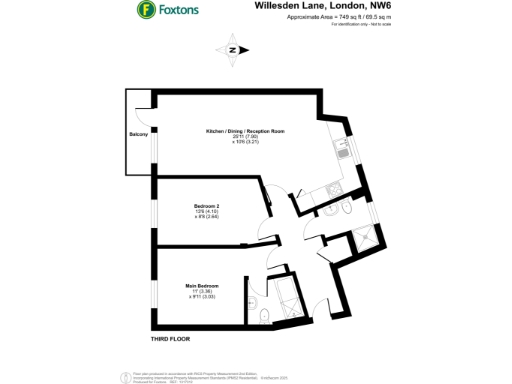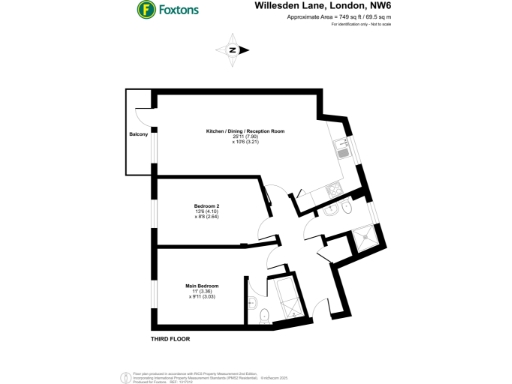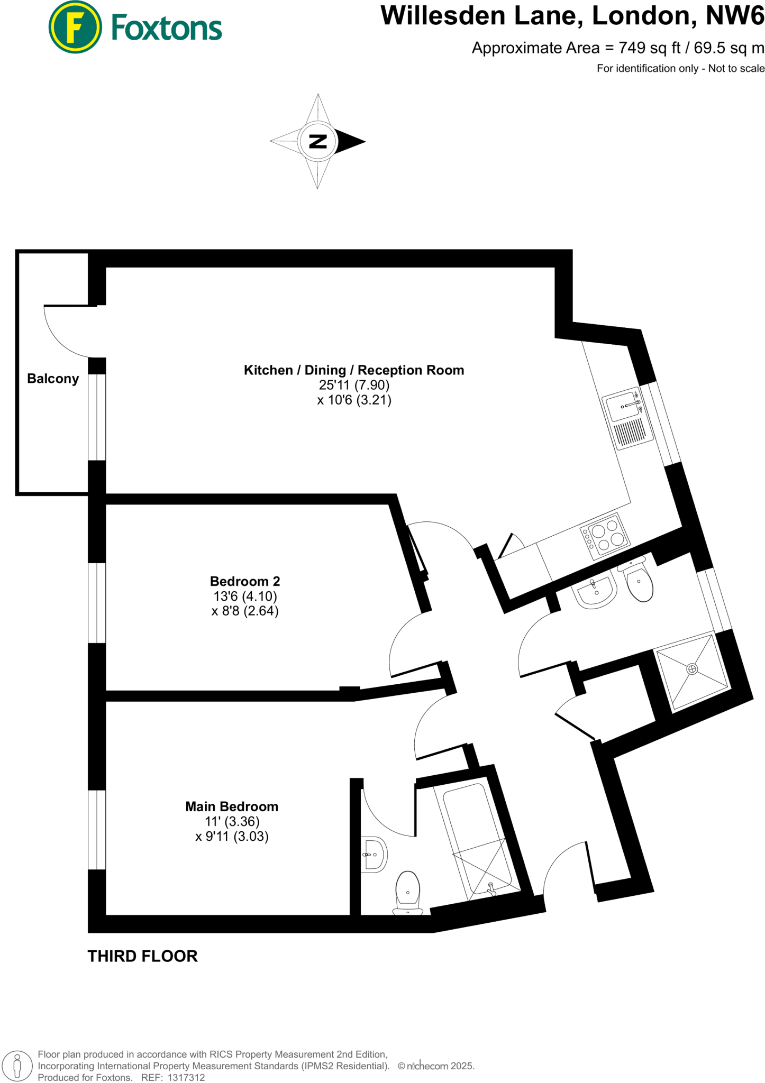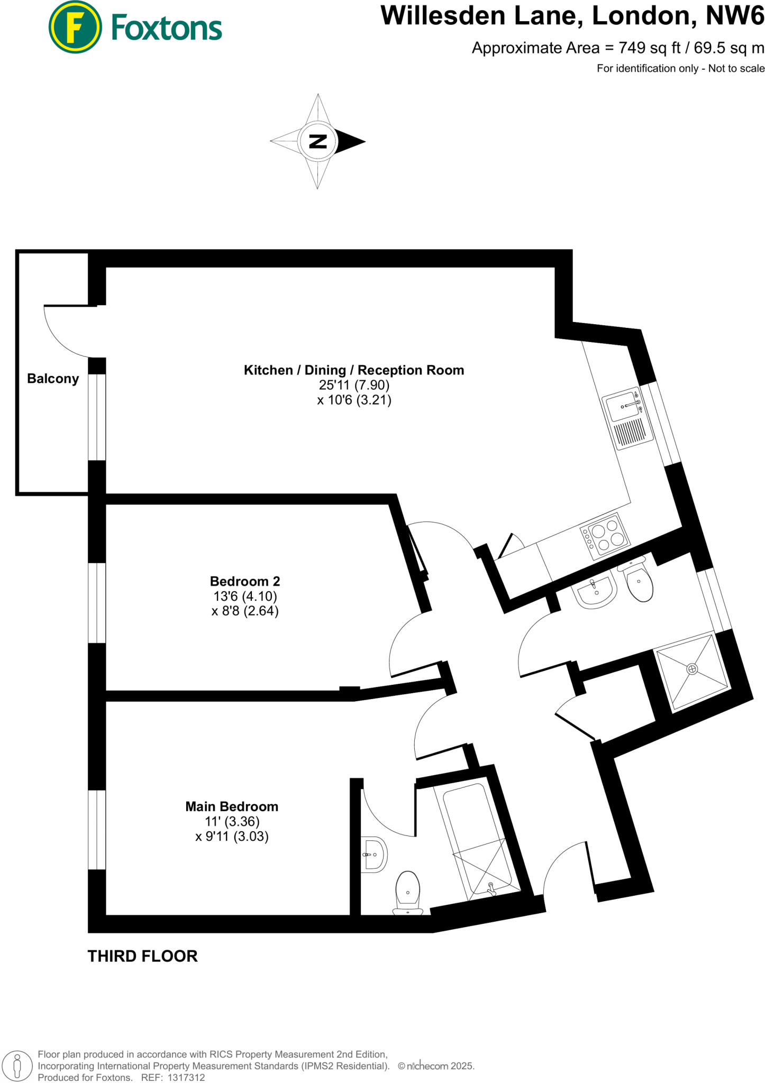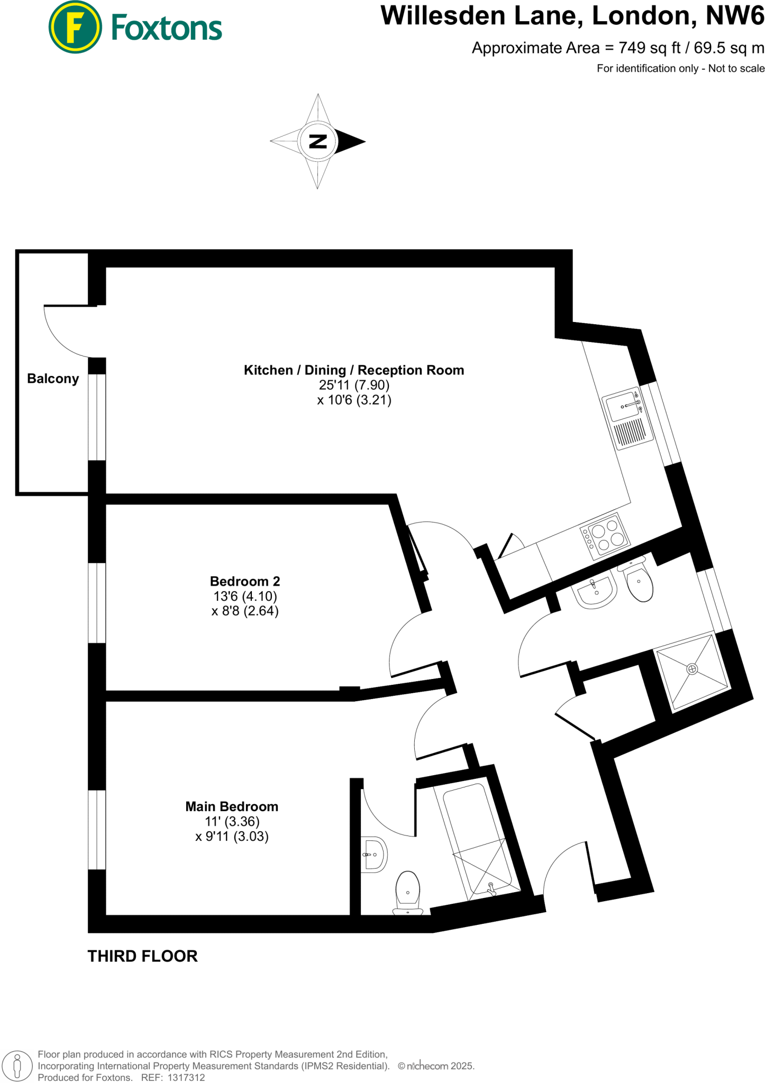Summary - Flat 11, 100, Willesden Lane NW6 7TW
2 bed 2 bath Flat
Well-located NW6 home ideal for first-time buyers or professionals.
Third-floor two-bedroom flat with private balcony and secure entry
Open-plan reception and modern fitted kitchen with integrated appliances
Main bedroom with ensuite plus separate family shower room
Approximately 749 sq ft — comfortable layout for families or sharers
Built 2003–2006 with double glazing and contemporary finishes
Leasehold tenure — buyers should check remaining term and service charges
Electric storage heaters — expect higher running costs than gas heating
Area crime above average; consider local security and safety measures
Bright and well-presented, this two-bedroom third-floor flat offers comfortable open-plan living and a private balcony in NW6. The reception room flows into a modern fitted kitchen with integrated appliances, creating a practical living-and-dining space for everyday use and entertaining. Both bedrooms are well proportioned; the main bedroom benefits from an ensuite and there is a separate family shower room.
Built in the early 2000s, the property has double glazing and contemporary finishes throughout, making it a turnkey option for professionals or small families. At around 749 sq ft the layout feels roomy for its size and the secure building adds daily convenience. Local amenities are strong — Kilburn and Willesden Green shops, cafes and restaurants are nearby — and both Kilburn Underground and Brondesbury Park stations are within easy reach.
Important practical points are straightforward: the flat is leasehold and heated by electric storage heaters, which may affect running costs compared with gas central heating. Crime levels in the area are above average; buyers should satisfy themselves about local safety and security measures. Overall this is a modern, well-located flat suited to first-time buyers, young professionals or investors seeking rental appeal in a well-connected NW6 location.
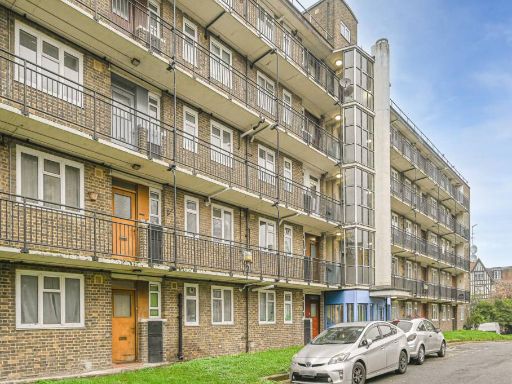 2 bedroom flat for sale in Cheshunt House, Kilburn, London, NW6 — £475,000 • 2 bed • 1 bath • 669 ft²
2 bedroom flat for sale in Cheshunt House, Kilburn, London, NW6 — £475,000 • 2 bed • 1 bath • 669 ft²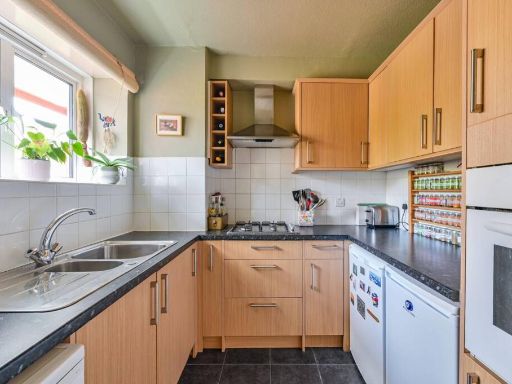 2 bedroom flat for sale in Kilburn Gate, NW6, Kilburn, London, NW6 — £450,000 • 2 bed • 1 bath • 745 ft²
2 bedroom flat for sale in Kilburn Gate, NW6, Kilburn, London, NW6 — £450,000 • 2 bed • 1 bath • 745 ft²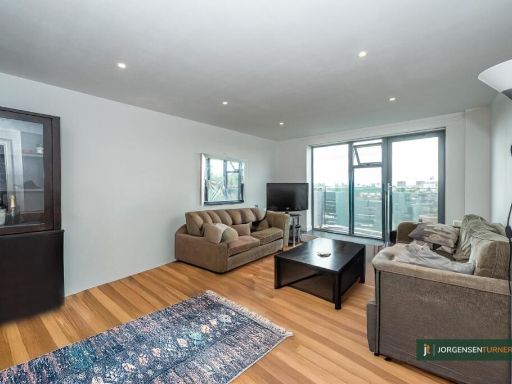 2 bedroom flat for sale in Willesden Lane, London, NW6 — £475,000 • 2 bed • 2 bath • 735 ft²
2 bedroom flat for sale in Willesden Lane, London, NW6 — £475,000 • 2 bed • 2 bath • 735 ft²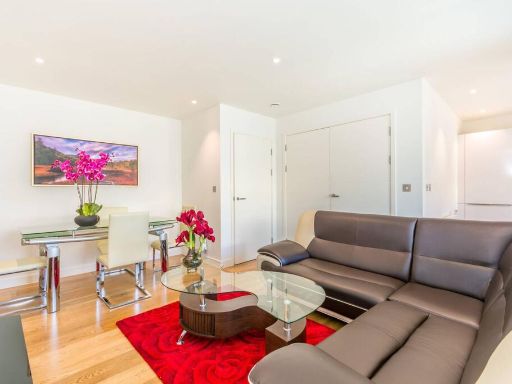 2 bedroom flat for sale in Cambridge Avenue, Kilburn, London, NW6 — £470,000 • 2 bed • 1 bath • 720 ft²
2 bedroom flat for sale in Cambridge Avenue, Kilburn, London, NW6 — £470,000 • 2 bed • 1 bath • 720 ft²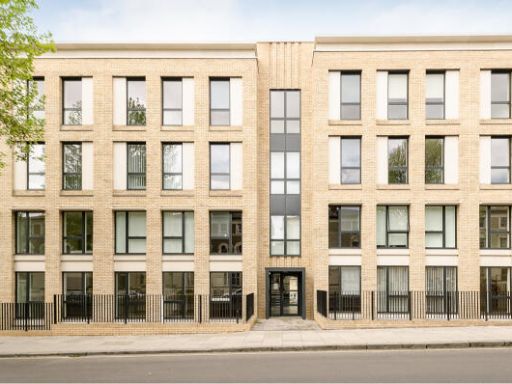 2 bedroom flat for sale in Cambridge Avenue, London, NW6 — £470,000 • 2 bed • 1 bath • 691 ft²
2 bedroom flat for sale in Cambridge Avenue, London, NW6 — £470,000 • 2 bed • 1 bath • 691 ft²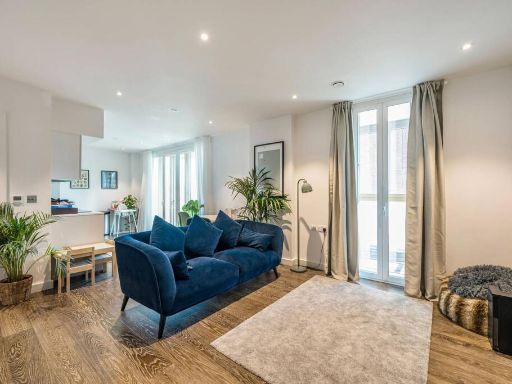 2 bedroom flat for sale in Albert Road, Queen's Park, London, NW6 — £655,000 • 2 bed • 2 bath • 804 ft²
2 bedroom flat for sale in Albert Road, Queen's Park, London, NW6 — £655,000 • 2 bed • 2 bath • 804 ft²