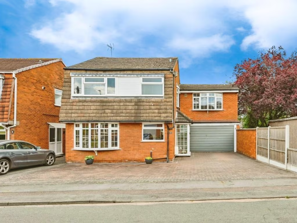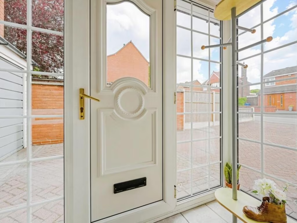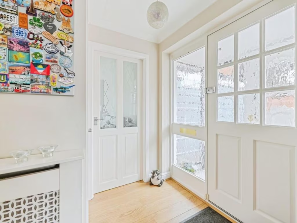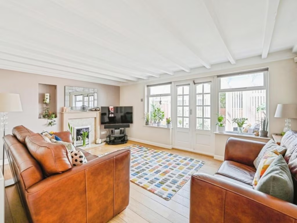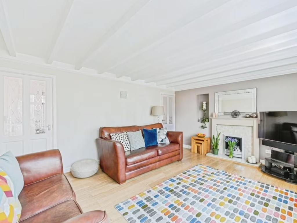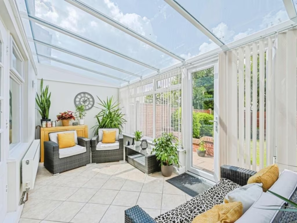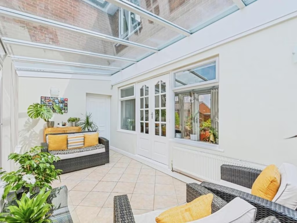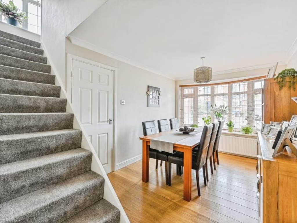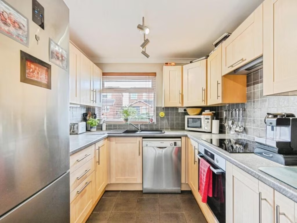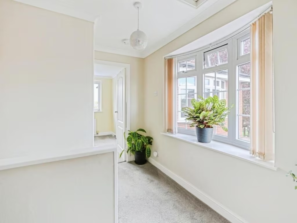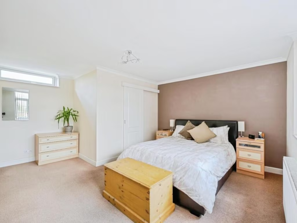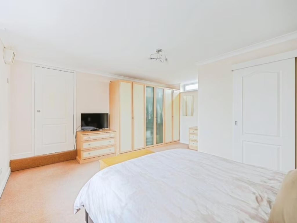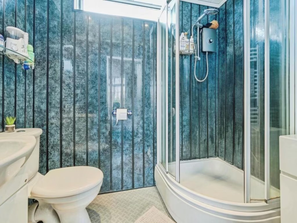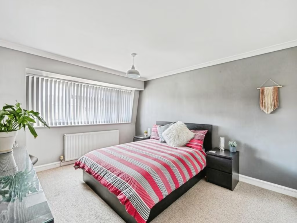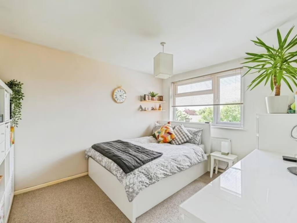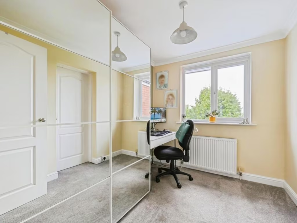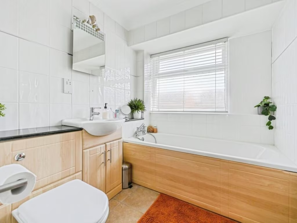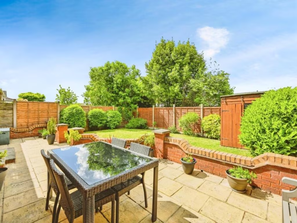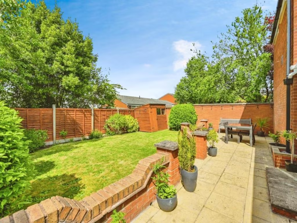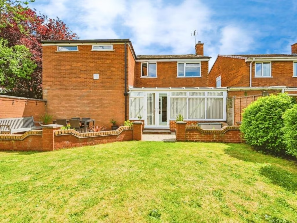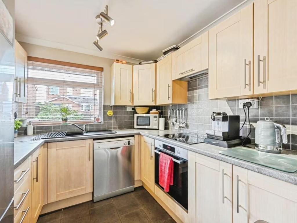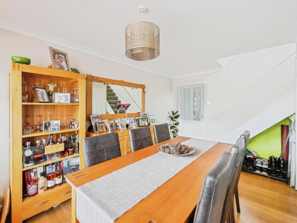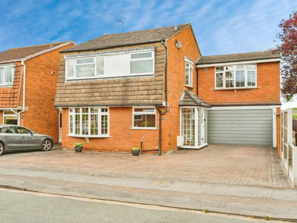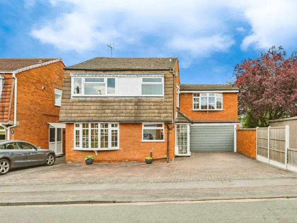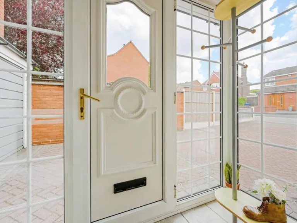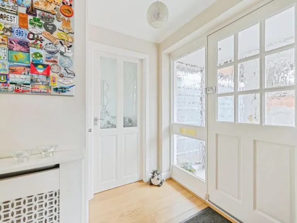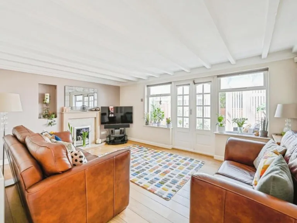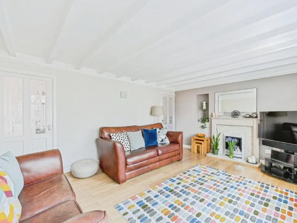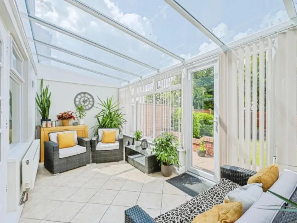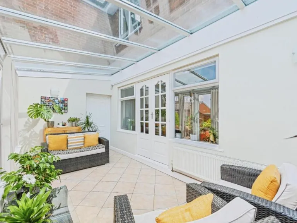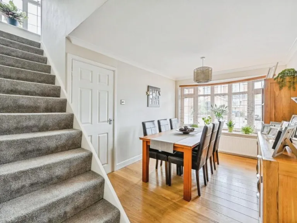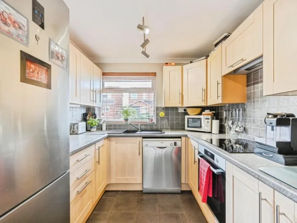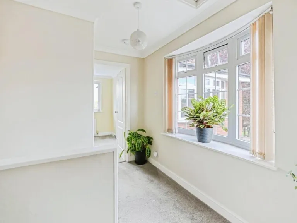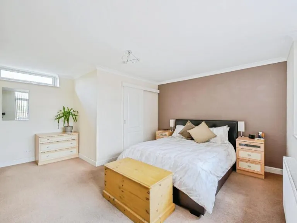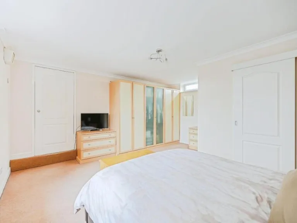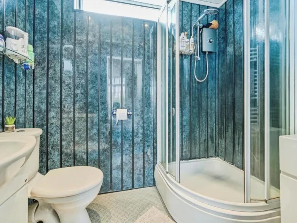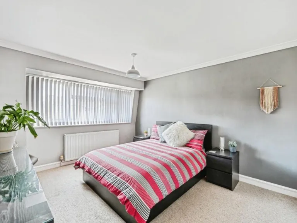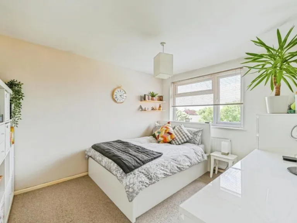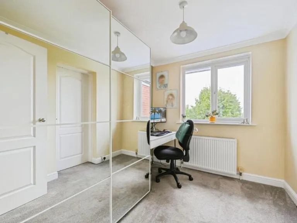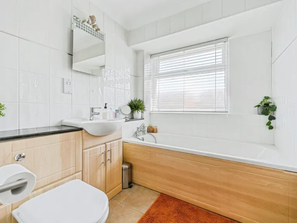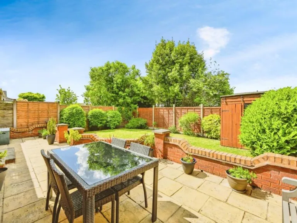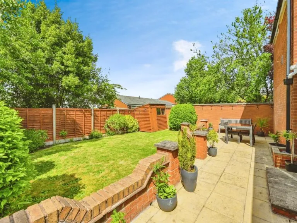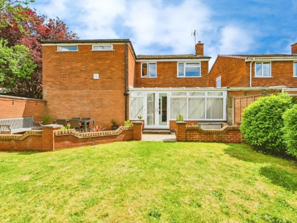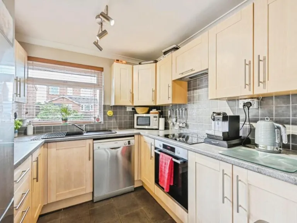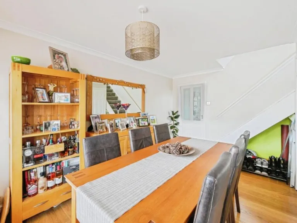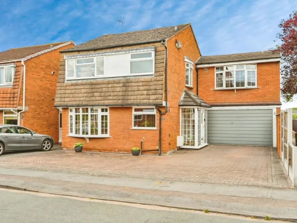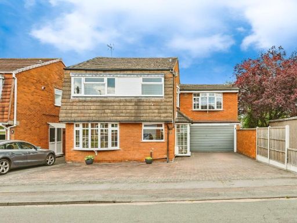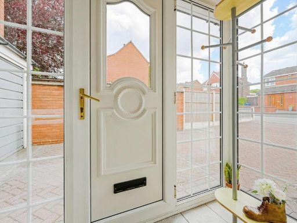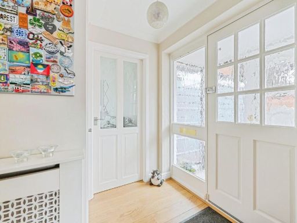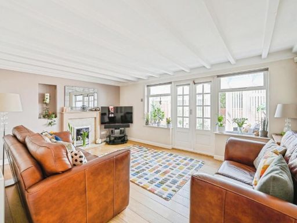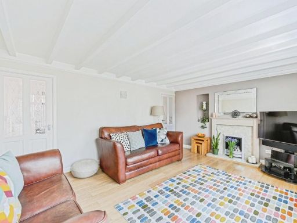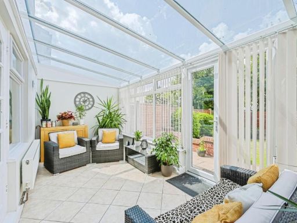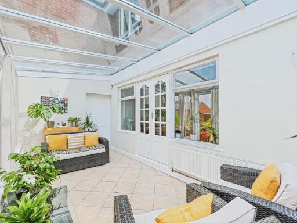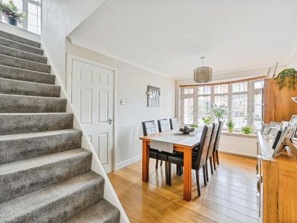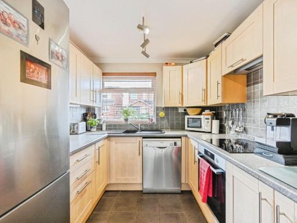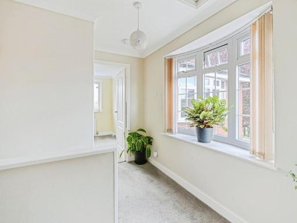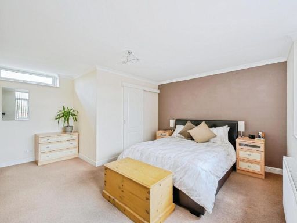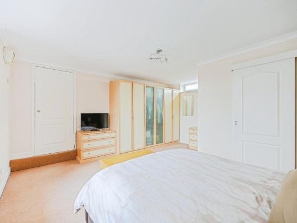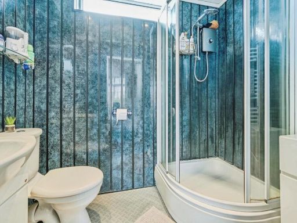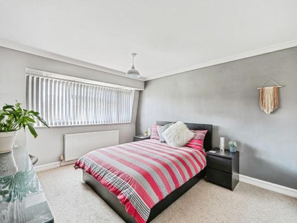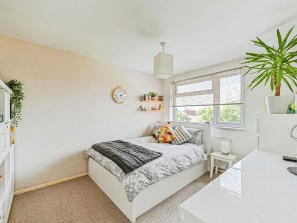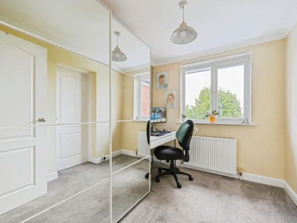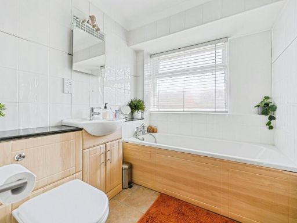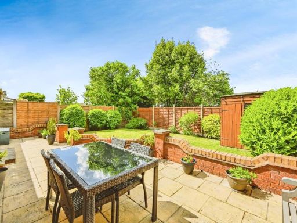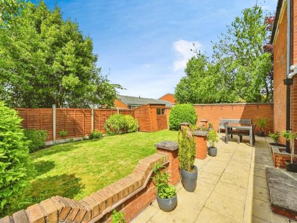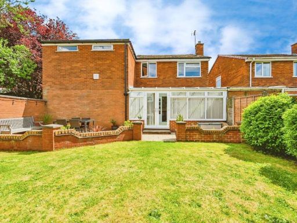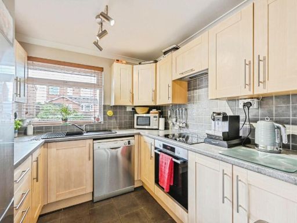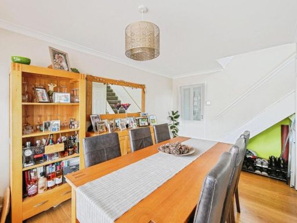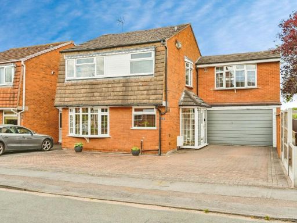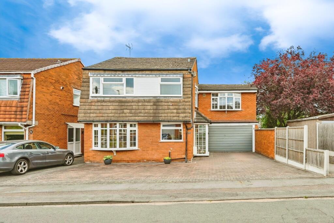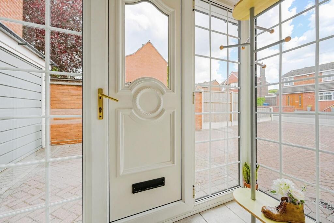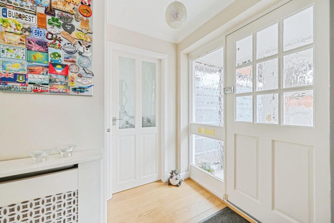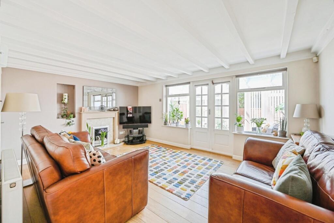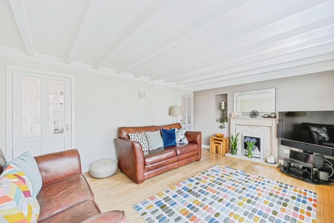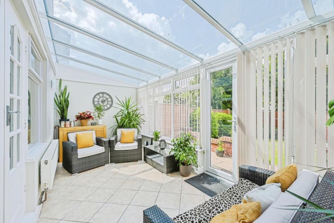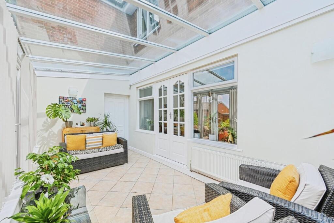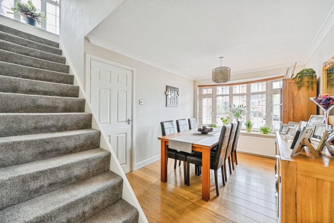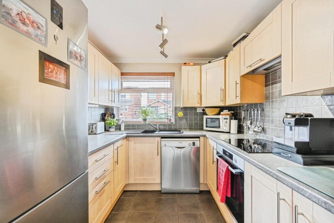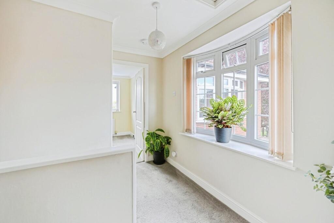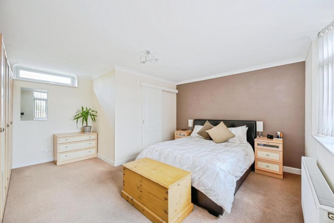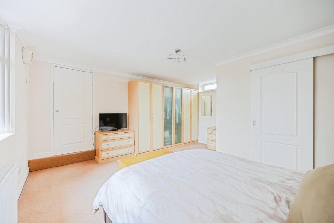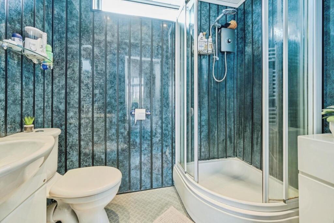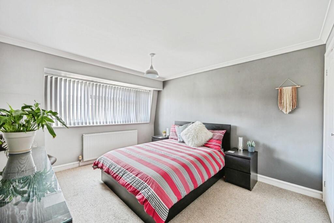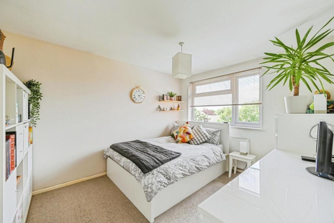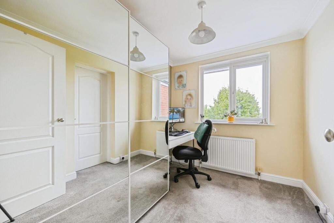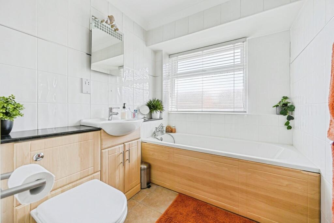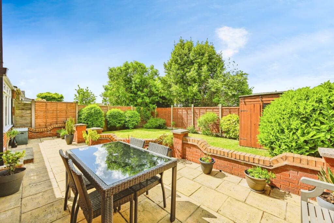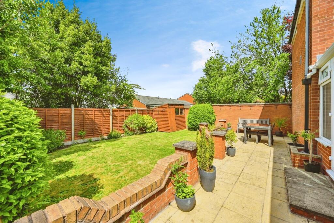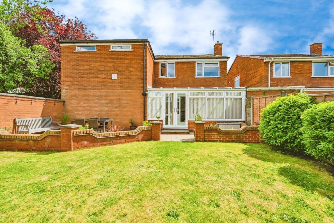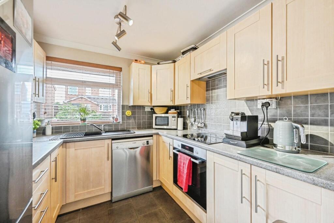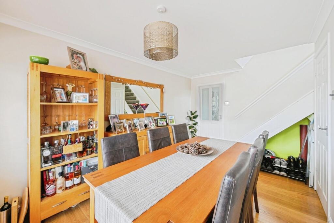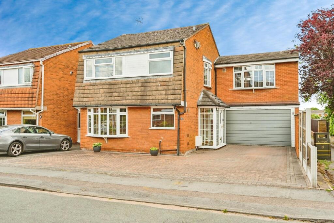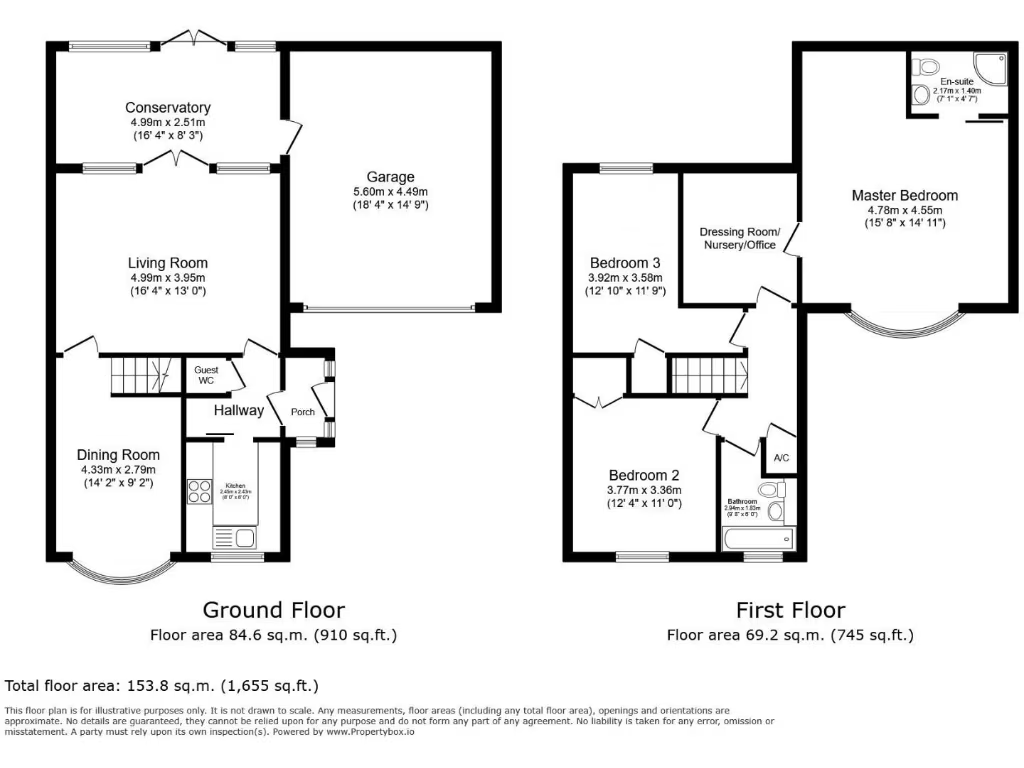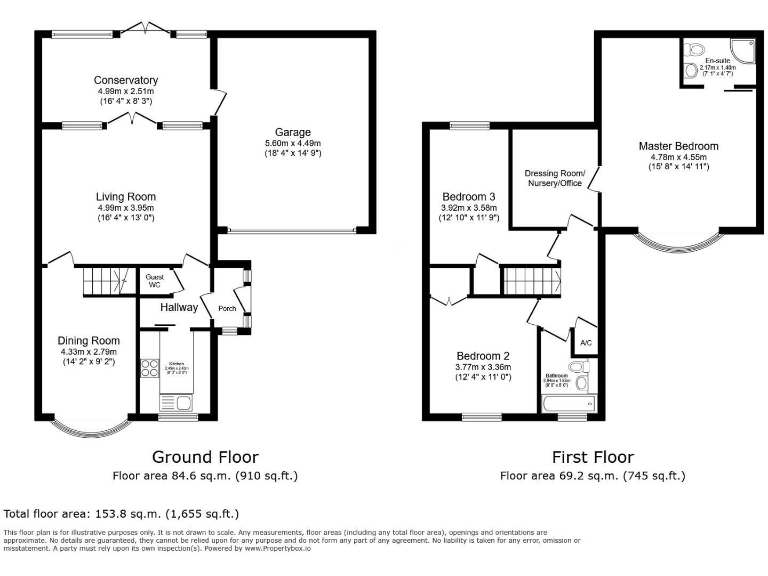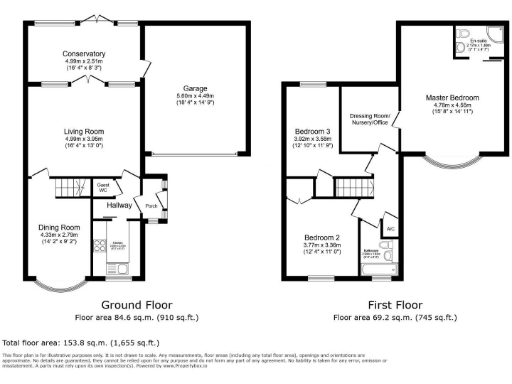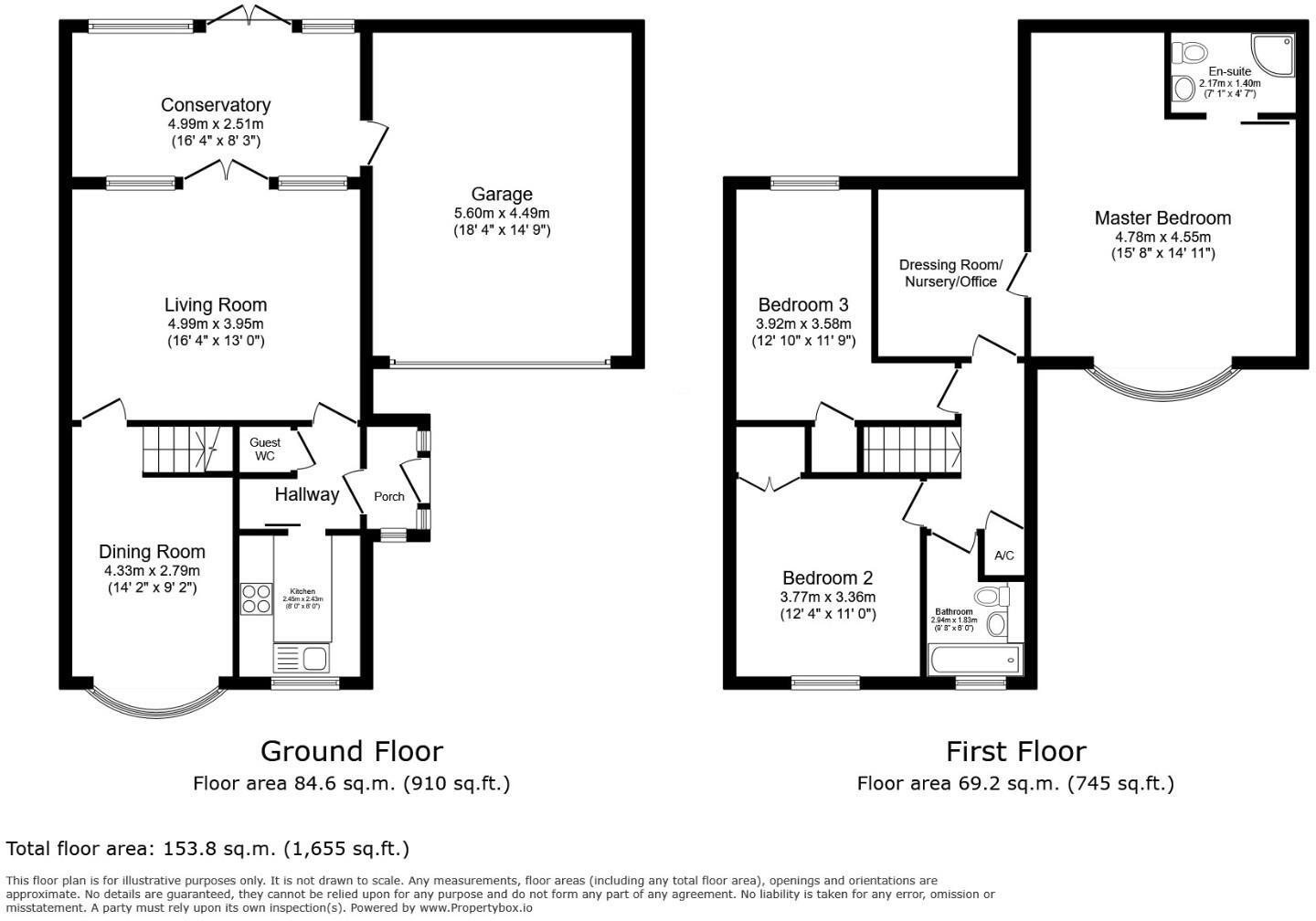Summary - 16 CHAPEL LANE LICHFIELD WS14 9BA
3 bed 2 bath Link Detached House
Extended three-bedroom family house near Lichfield centre, garages and private garden.
Spacious extended ground floor with conservatory and generous reception rooms
Master bedroom with en-suite plus dressing room/nursery/office
Double garage plus driveway parking for several vehicles
Fully enclosed, private rear garden with patio and shed
Mains gas central heating and UPVC double glazing throughout
EPC rating D; energy improvements likely to reduce running costs
Cavity walls originally uninsulated (assumed); consider insulation work
Local crime reported above average—check local safety information
This well-presented three-bedroom link-detached house on Chapel Lane offers generous, flexible family living in a sought-after Lichfield location. The ground floor extension creates spacious reception rooms including a living room, separate dining room and conservatory that open onto a private, fully enclosed rear garden — good for children and entertaining. A double garage and wide block-paved driveway provide plentiful parking for several vehicles.
Upstairs the principal suite includes an adjoining dressing room and en-suite shower, alongside two further double bedrooms and a family bathroom. Built-in storage, an airing cupboard housing the boiler and practical room layouts give everyday convenience. The property benefits from mains gas central heating and UPVC double glazing.
Practical points to note: the EPC rating is D and the cavity walls were built without fitted insulation (assumed), so further insulating work could improve running costs. The glazing install date is unknown. The area is described as comfortable suburbia within a very affluent ward but recorded local crime is above average — buyers should check local reports for reassurance.
Overall this home suits families seeking roomy accommodation close to Lichfield city centre, cathedral amenities and highly regarded schools, with the potential to reduce energy costs through targeted upgrades.
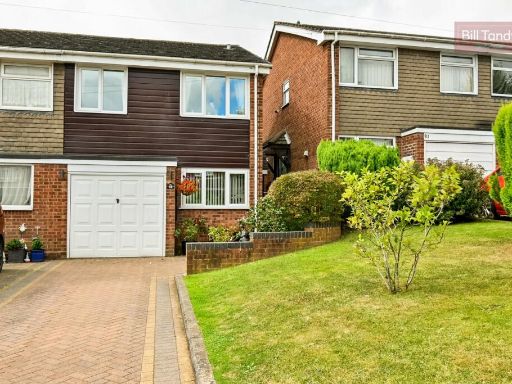 3 bedroom semi-detached house for sale in Grange Lane, Lichfield, WS13 — £335,000 • 3 bed • 2 bath • 980 ft²
3 bedroom semi-detached house for sale in Grange Lane, Lichfield, WS13 — £335,000 • 3 bed • 2 bath • 980 ft²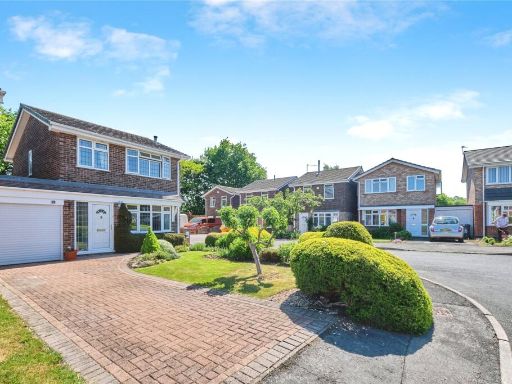 3 bedroom link detached house for sale in Winchester Close, LICHFIELD, Staffordshire, WS13 — £325,000 • 3 bed • 1 bath • 977 ft²
3 bedroom link detached house for sale in Winchester Close, LICHFIELD, Staffordshire, WS13 — £325,000 • 3 bed • 1 bath • 977 ft²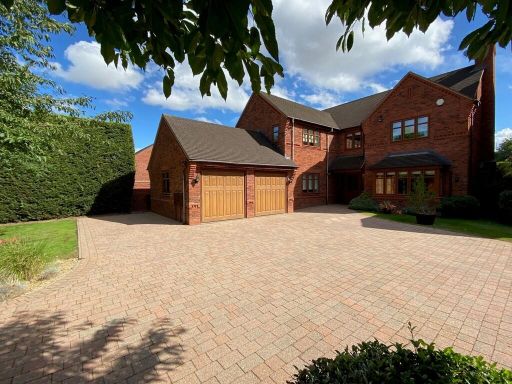 5 bedroom detached house for sale in Shortbutts Close, Lichfield, WS14 — £945,000 • 5 bed • 4 bath • 1893 ft²
5 bedroom detached house for sale in Shortbutts Close, Lichfield, WS14 — £945,000 • 5 bed • 4 bath • 1893 ft²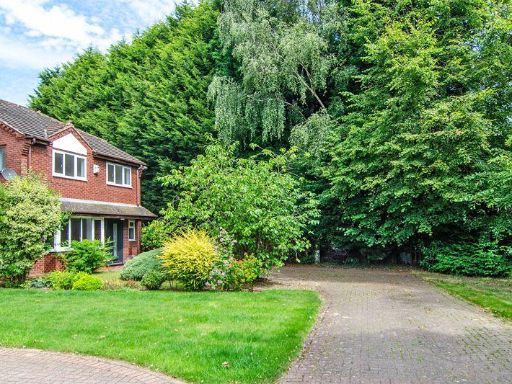 4 bedroom detached house for sale in The Hedgerows, Shortbutts Lane, Lichfield, WS14 — £475,000 • 4 bed • 2 bath • 1507 ft²
4 bedroom detached house for sale in The Hedgerows, Shortbutts Lane, Lichfield, WS14 — £475,000 • 4 bed • 2 bath • 1507 ft²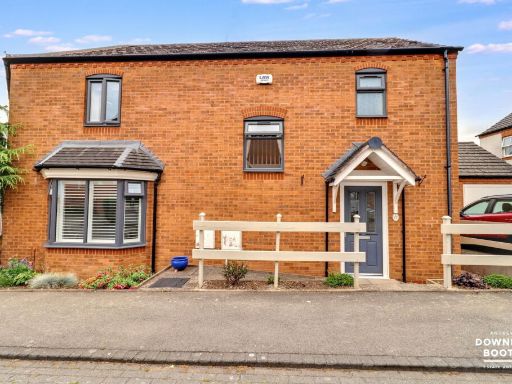 3 bedroom semi-detached house for sale in Parnell Avenue, Lichfield - Semi Detached Family Home, WS13 — £395,000 • 3 bed • 2 bath • 953 ft²
3 bedroom semi-detached house for sale in Parnell Avenue, Lichfield - Semi Detached Family Home, WS13 — £395,000 • 3 bed • 2 bath • 953 ft²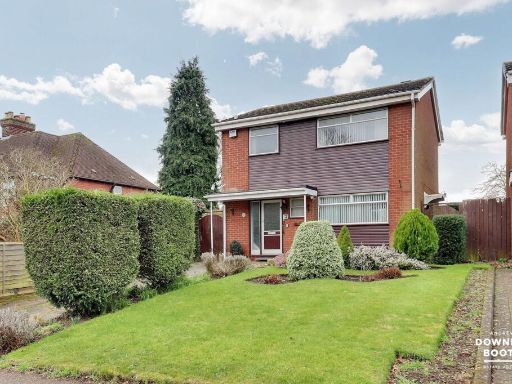 3 bedroom detached house for sale in Upper St. John Street, Lichfield - No Upward Chain, WS14 — £375,000 • 3 bed • 1 bath • 1242 ft²
3 bedroom detached house for sale in Upper St. John Street, Lichfield - No Upward Chain, WS14 — £375,000 • 3 bed • 1 bath • 1242 ft²