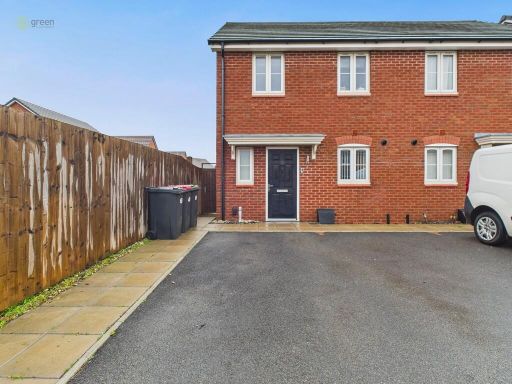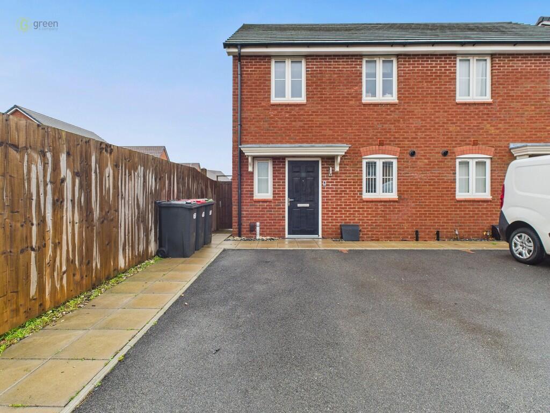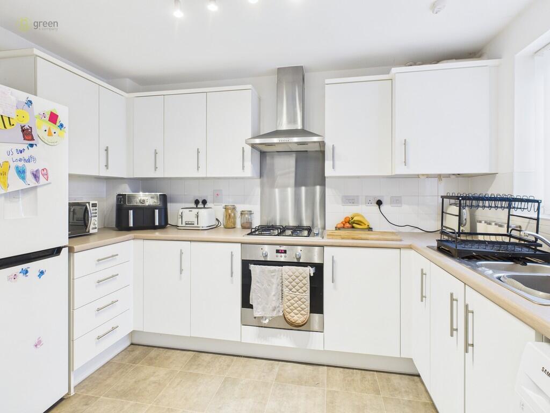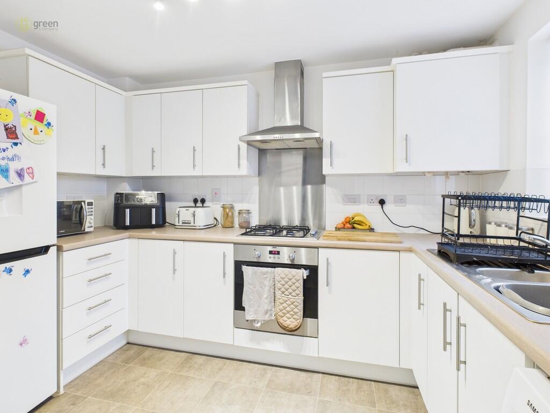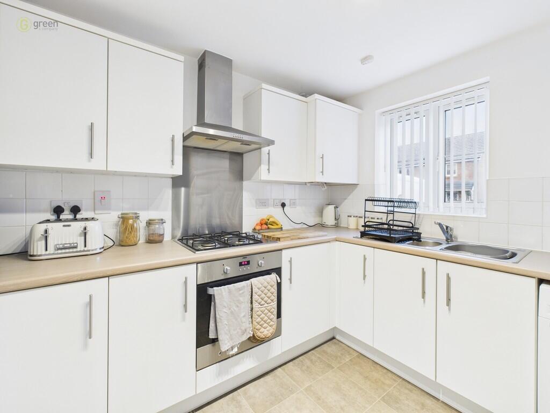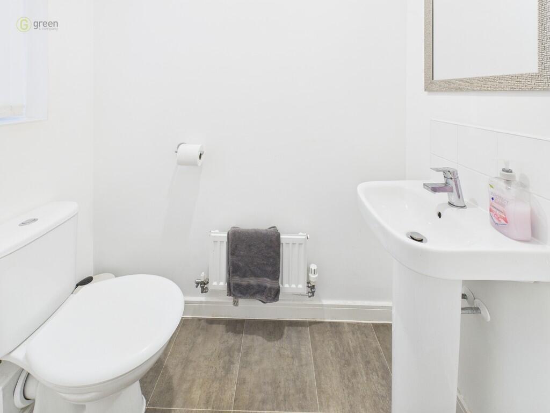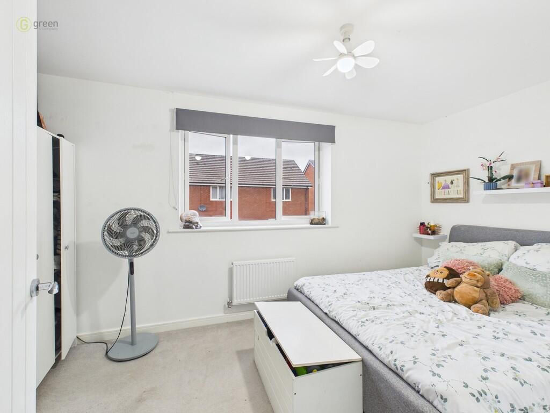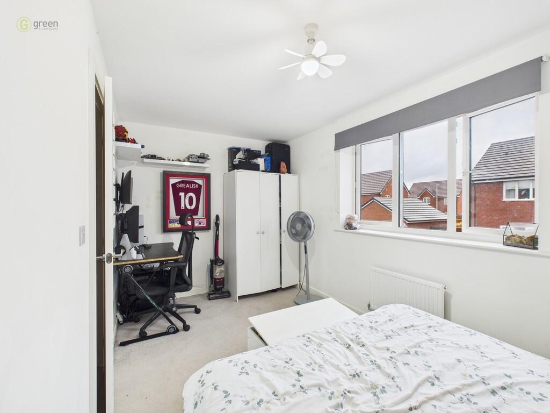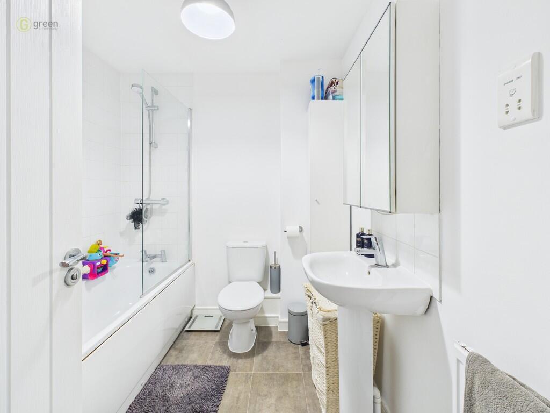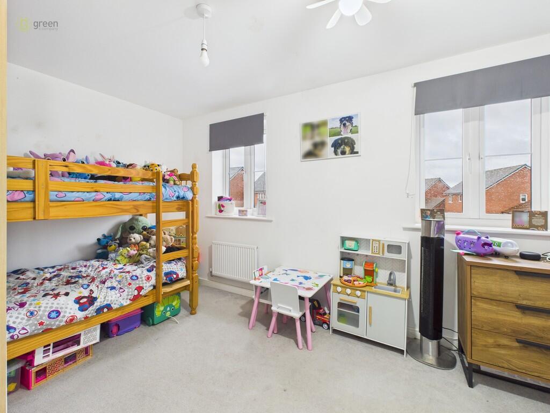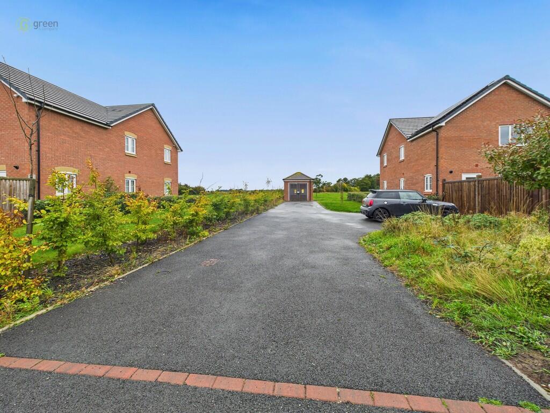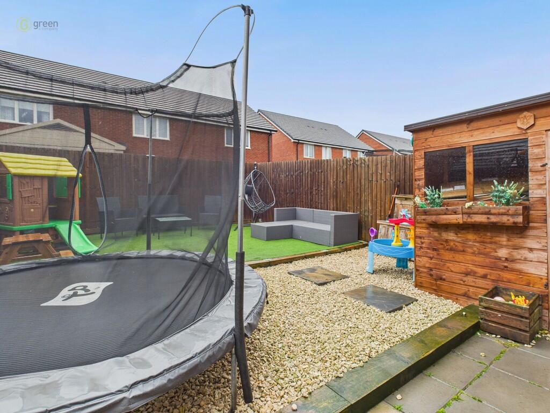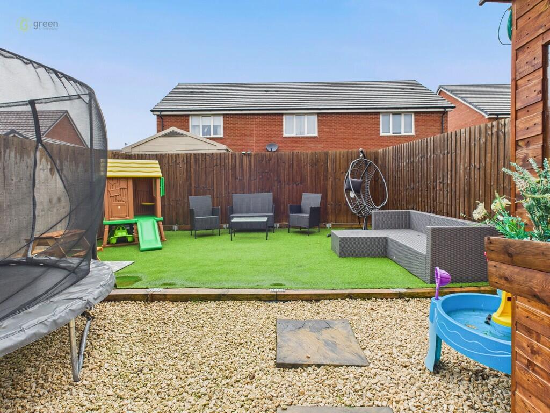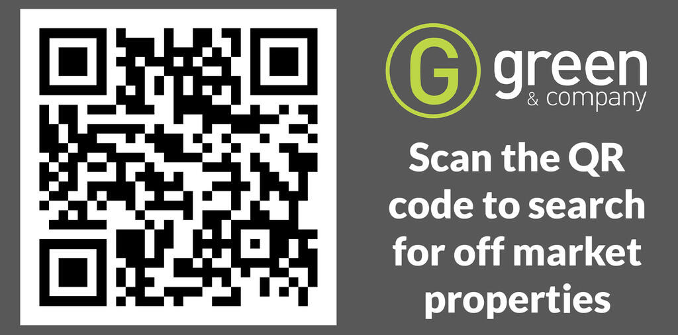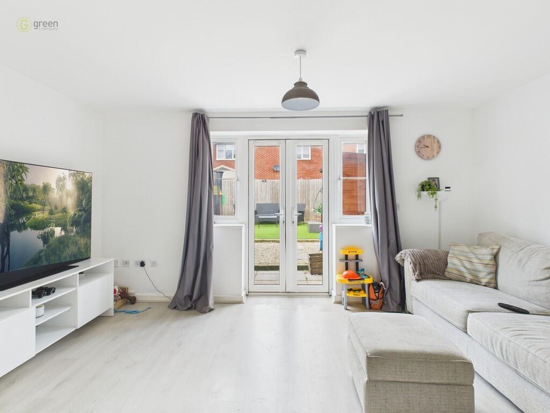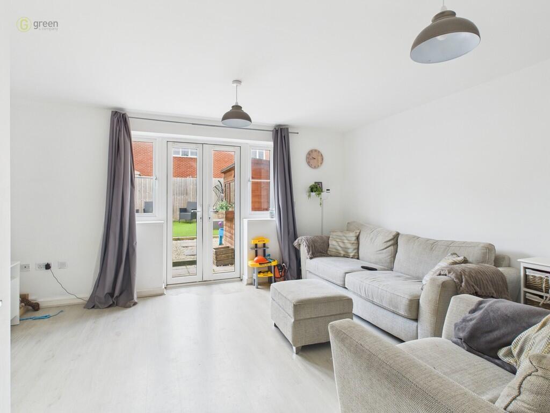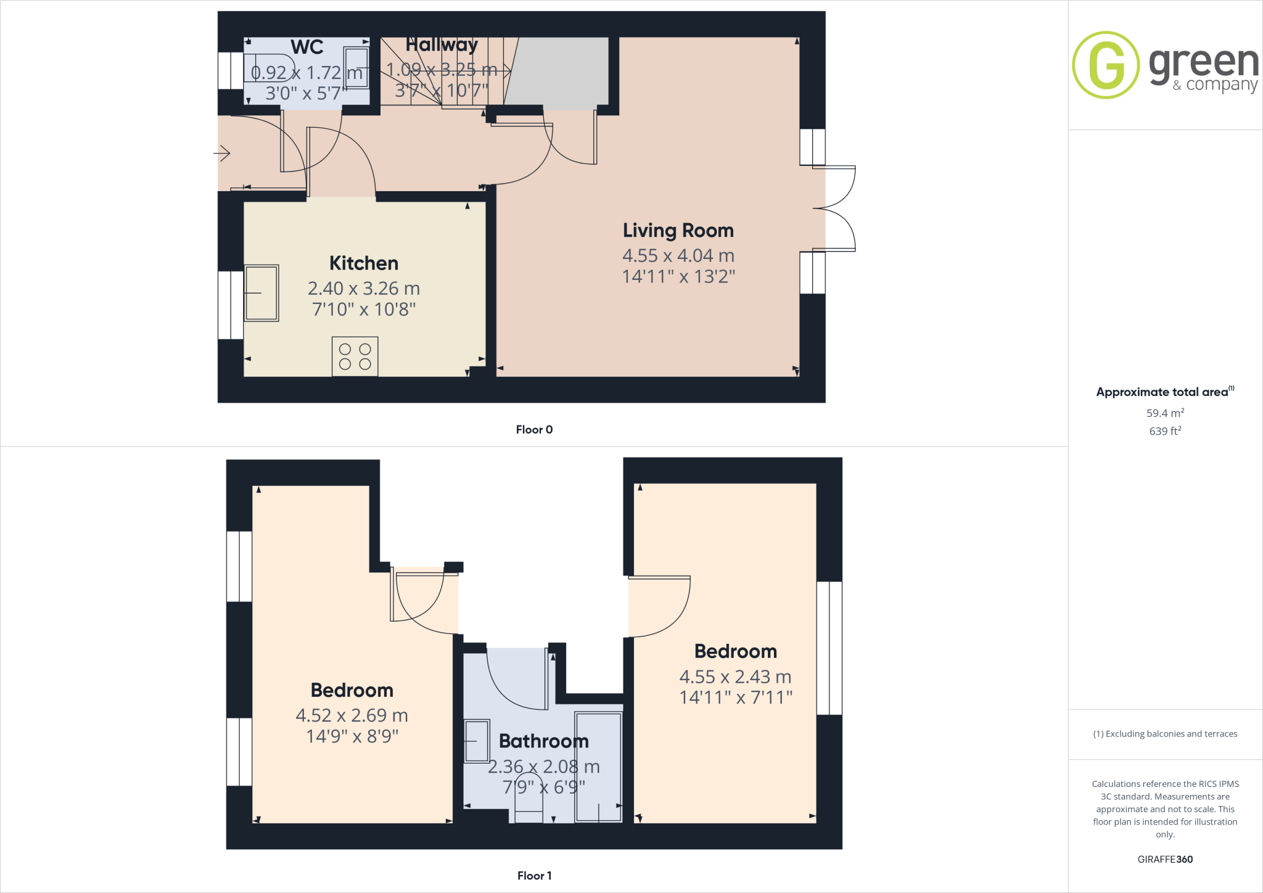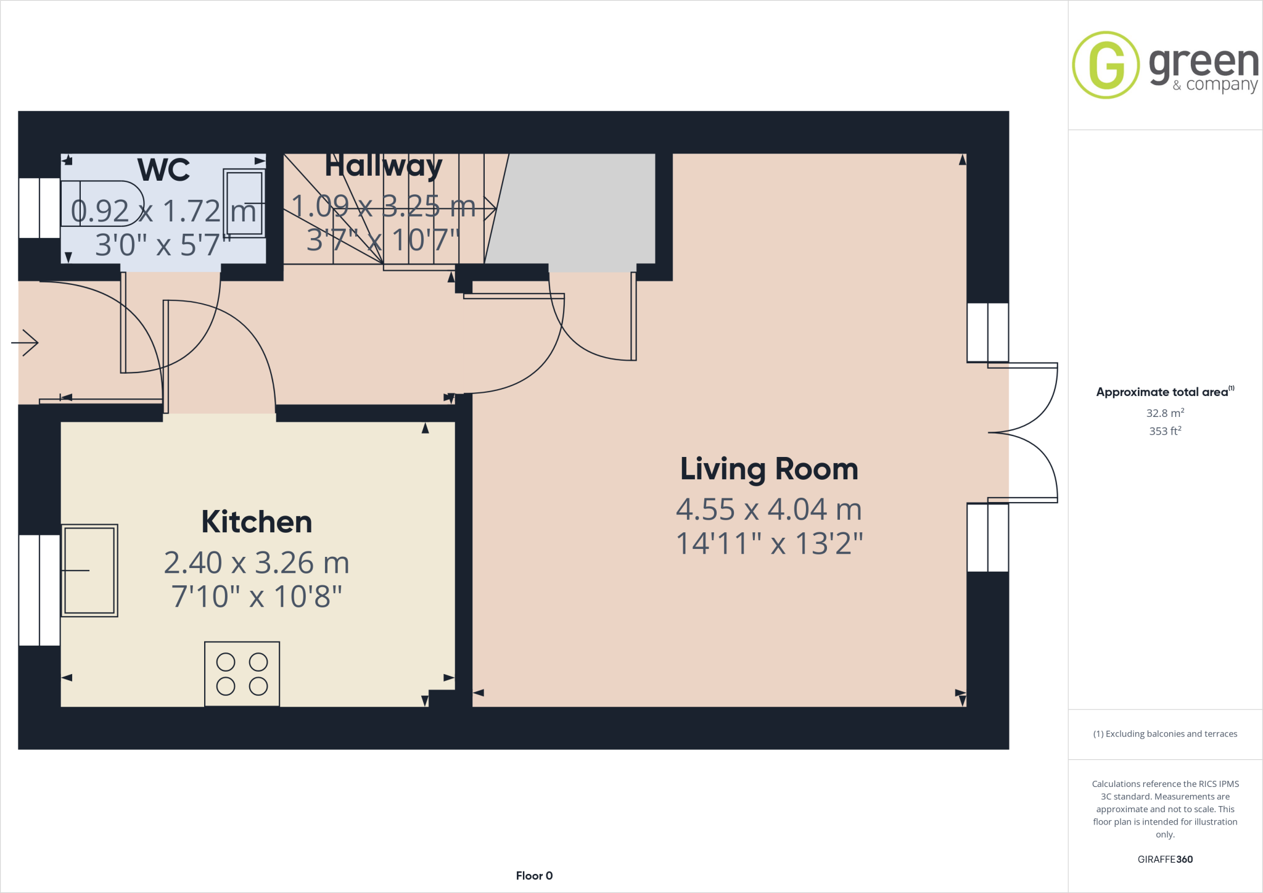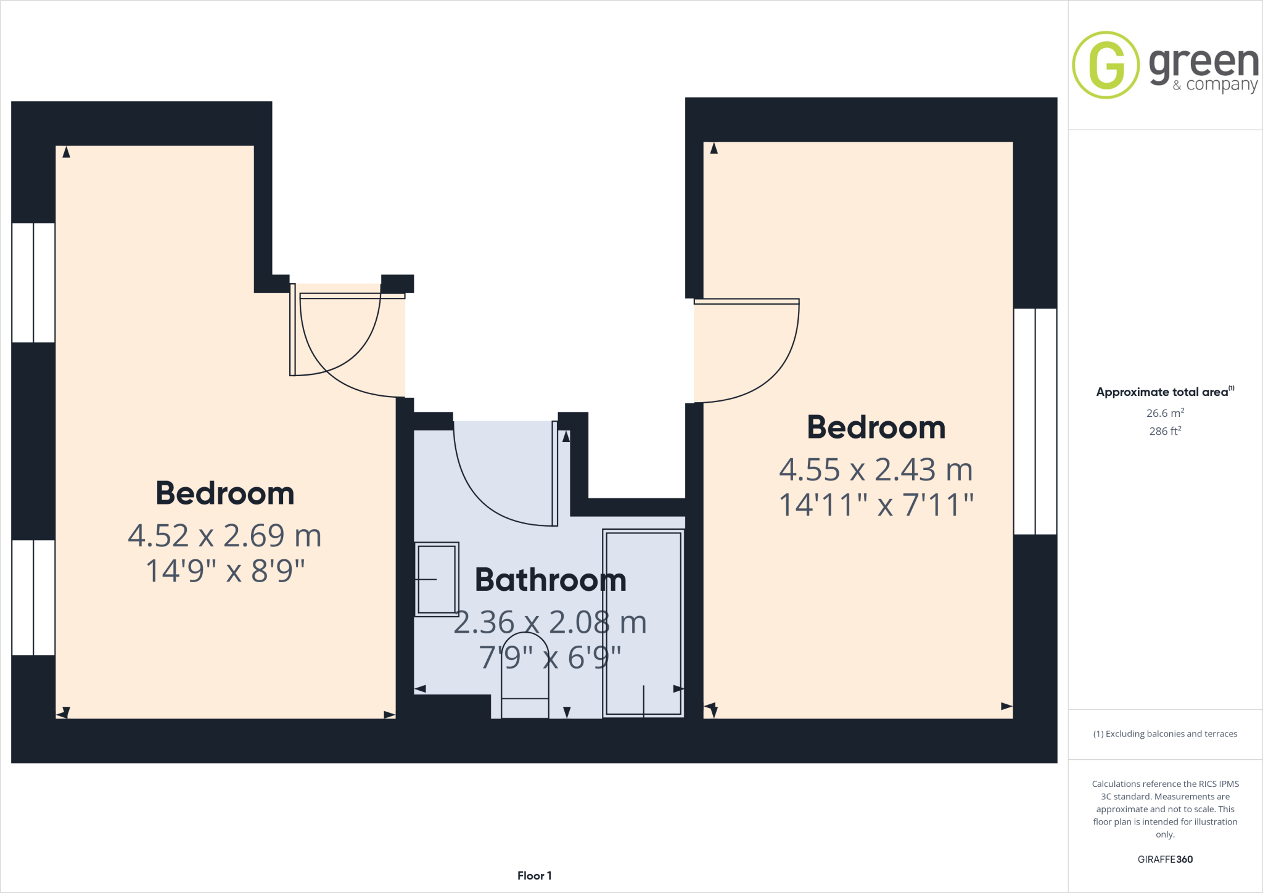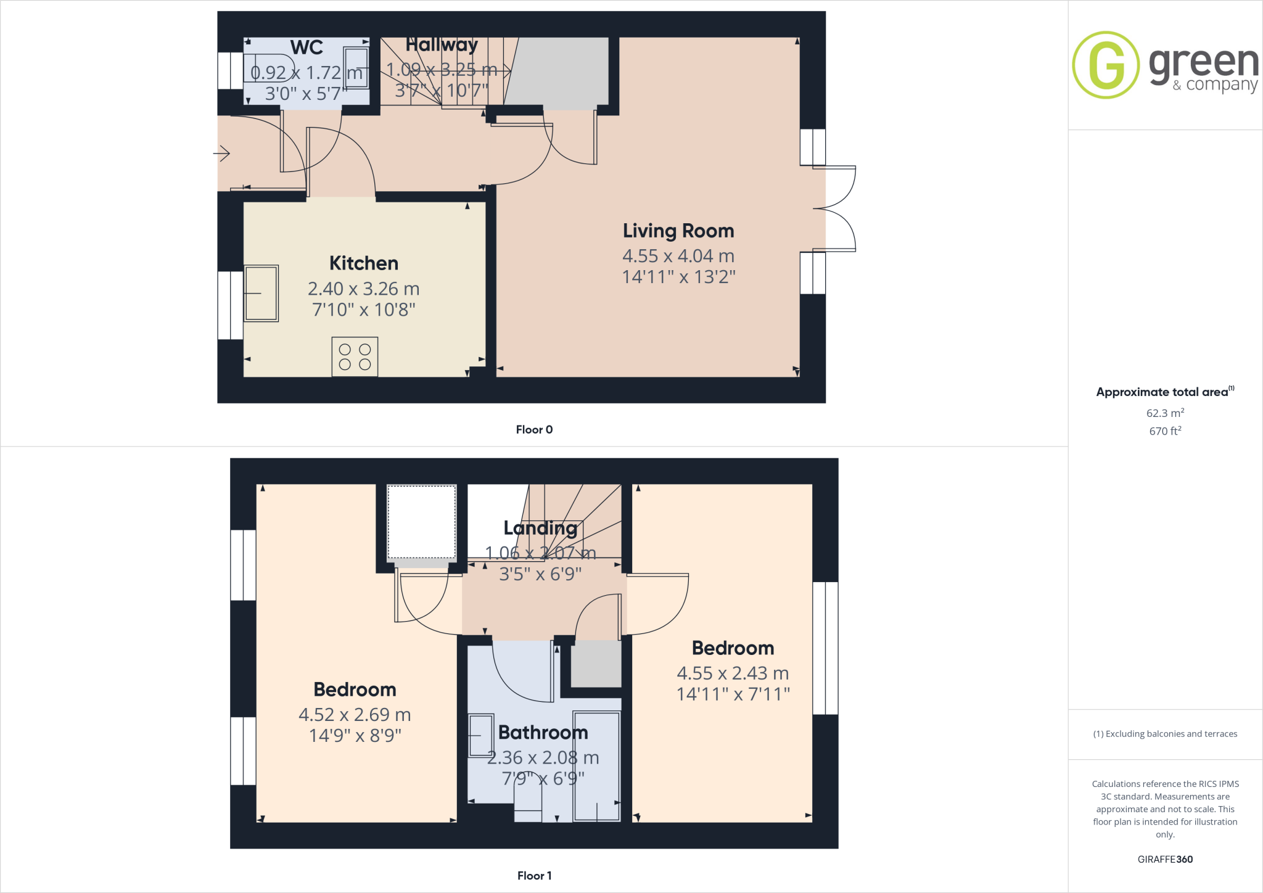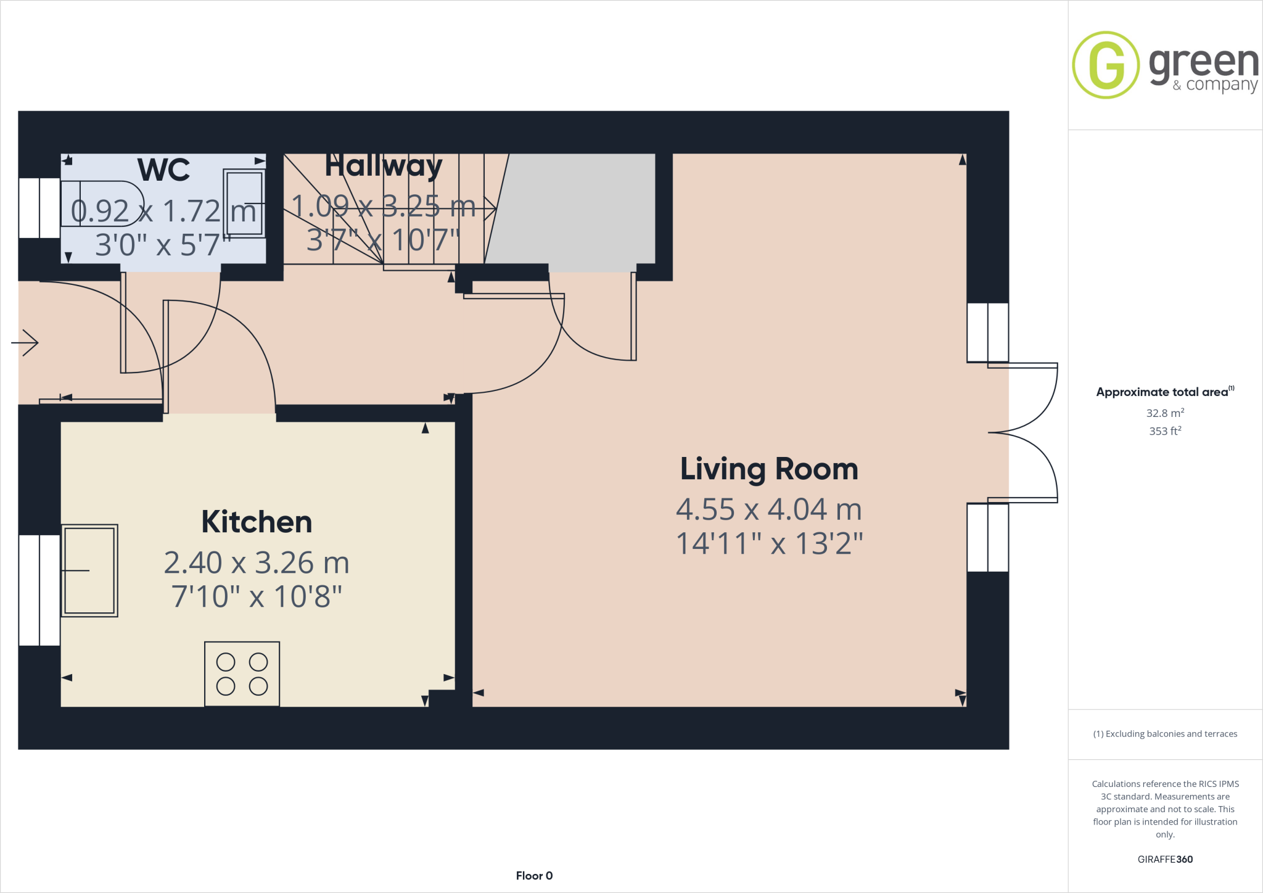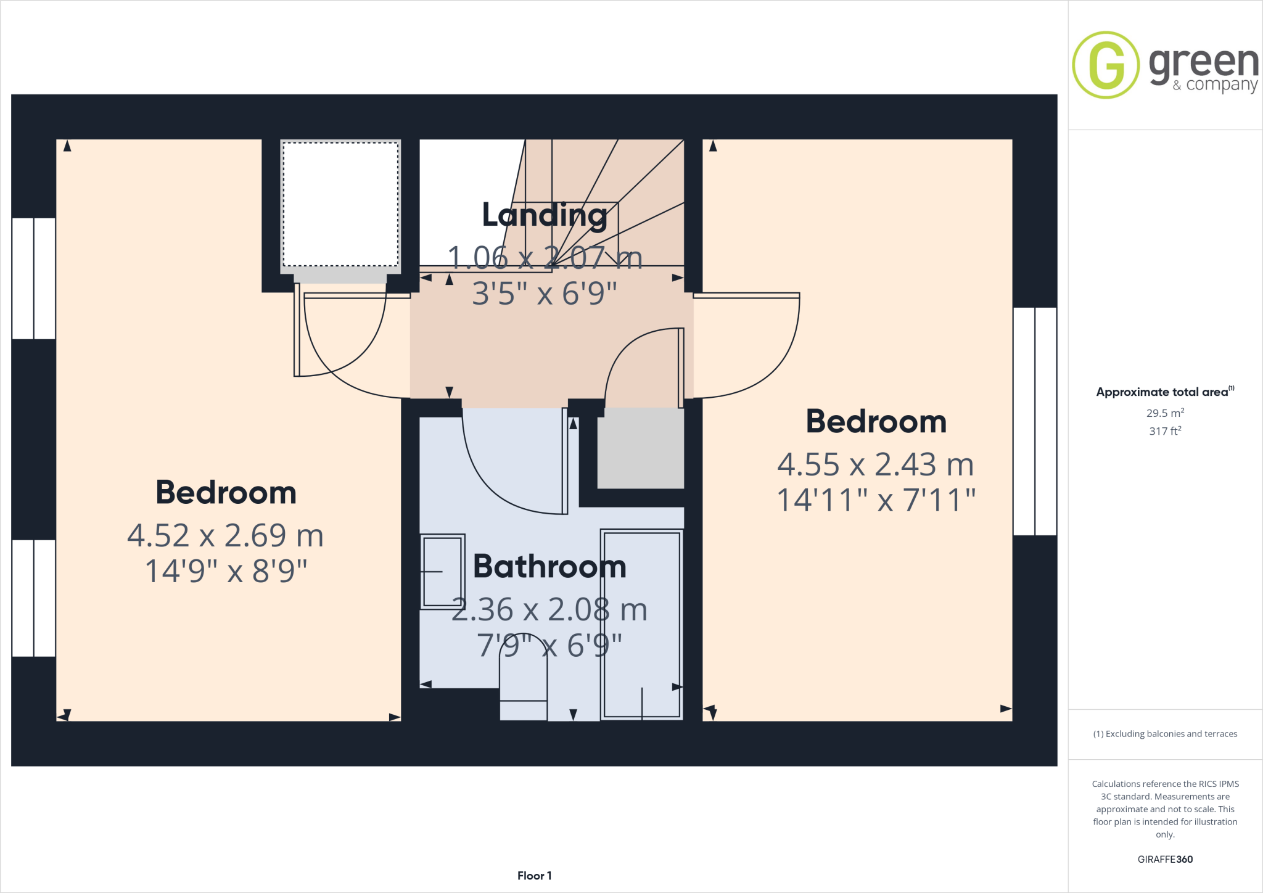Summary - 57, RED MARL WAY B79 0JG
2 bed 2 bath Semi-Detached
Turnkey modern home with parking and a neat garden, ideal for new buyers.
- Two double bedrooms, family bathroom and ground-floor guest WC
- Contemporary 2021 build with modern fittings and double glazing
- Lounge-diner with French doors to landscaped, low-maintenance garden
- Two allocated off-street parking spaces and gated side access
- Compact overall size ~639 sq ft; better for small households
- Leasehold tenure — buyers must verify lease length and any fees
- Good broadband and mobile coverage options; suitable for homeworking
- Council Tax Band C; mains gas central heating
Built in 2021, this well-presented two-bedroom semi offers modern living in a quiet town-fringe setting. The ground floor flows from a contemporary kitchen into a generous lounge-diner with French doors opening to a landscaped rear garden — ideal for low-maintenance outdoor space and entertaining. Two allocated off-street parking spaces and gated side access add everyday convenience.
Internally the layout suits first-time buyers, couples or small families: two double bedrooms upstairs, a family bathroom with shower over bath and a ground-floor guest WC. Fixtures and finishes are contemporary throughout, with wood-effect flooring, integrated kitchen appliances and good natural light. Broadband and mobile coverage options are strong in the area, so working from home is feasible.
Practical points to note: the property is a leasehold — prospective buyers should obtain lease details and solicitor verification. The home is average-sized at about 639 sq ft, so space is compact compared with larger family houses. Council Tax Band C and mains gas central heating keep running costs reasonable.
Local amenities and schools are within easy reach, and the area combines small-town calm with decent transport and broadband infrastructure. Overall this is a modern, low-maintenance home that will appeal to buyers seeking turnkey condition and convenient parking, provided they confirm lease terms and any associated charges.
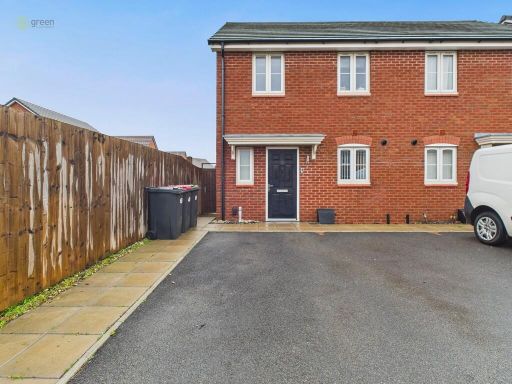 2 bedroom semi-detached house for sale in Red Marl Way, Warton, B79 — £115,000 • 2 bed • 2 bath • 639 ft²
2 bedroom semi-detached house for sale in Red Marl Way, Warton, B79 — £115,000 • 2 bed • 2 bath • 639 ft²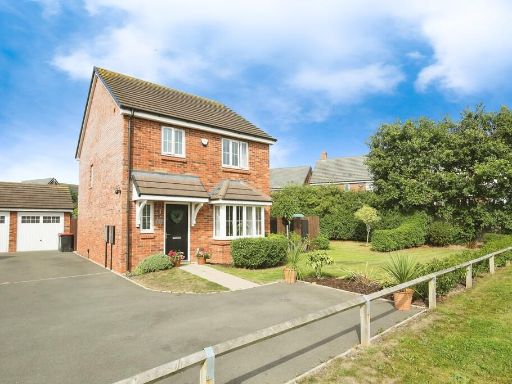 3 bedroom detached house for sale in Red Marl Way, Warton, B79 — £369,950 • 3 bed • 2 bath • 1013 ft²
3 bedroom detached house for sale in Red Marl Way, Warton, B79 — £369,950 • 3 bed • 2 bath • 1013 ft²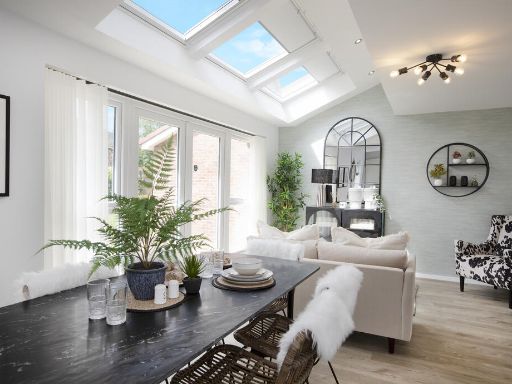 4 bedroom detached house for sale in Orton Road,
Warton,
Warwickshire,
B79 0HU, B79 — £424,995 • 4 bed • 1 bath • 892 ft²
4 bedroom detached house for sale in Orton Road,
Warton,
Warwickshire,
B79 0HU, B79 — £424,995 • 4 bed • 1 bath • 892 ft²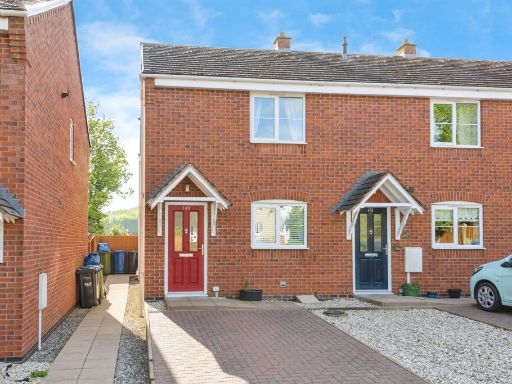 2 bedroom end of terrace house for sale in Tinkers Green Road, Wilnecote, TAMWORTH, B77 — £240,000 • 2 bed • 2 bath • 496 ft²
2 bedroom end of terrace house for sale in Tinkers Green Road, Wilnecote, TAMWORTH, B77 — £240,000 • 2 bed • 2 bath • 496 ft²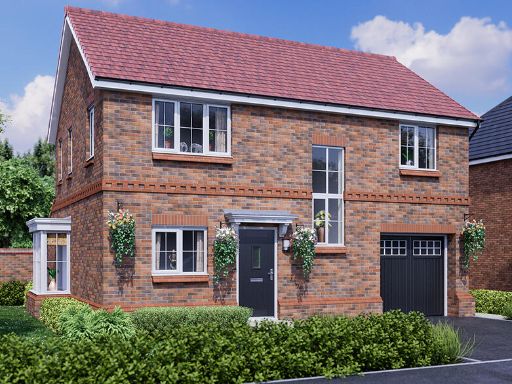 4 bedroom detached house for sale in Orton Road,
Warton,
Warwickshire,
B79 0HU, B79 — £414,995 • 4 bed • 1 bath • 821 ft²
4 bedroom detached house for sale in Orton Road,
Warton,
Warwickshire,
B79 0HU, B79 — £414,995 • 4 bed • 1 bath • 821 ft²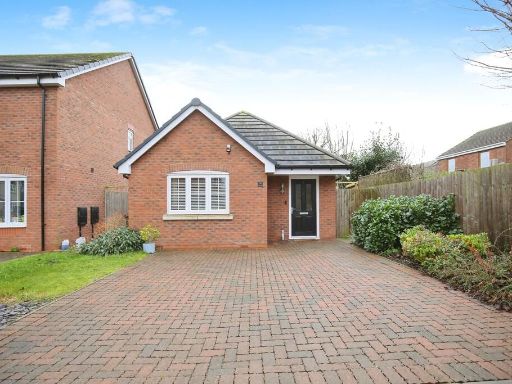 2 bedroom detached bungalow for sale in The Hills, Warton, Tamworth, B79 — £260,000 • 2 bed • 1 bath • 644 ft²
2 bedroom detached bungalow for sale in The Hills, Warton, Tamworth, B79 — £260,000 • 2 bed • 1 bath • 644 ft²





























