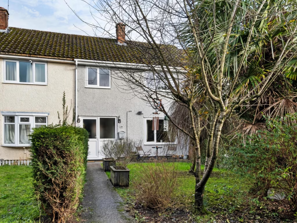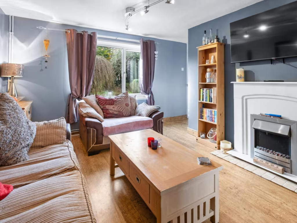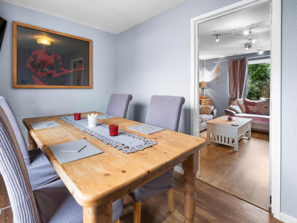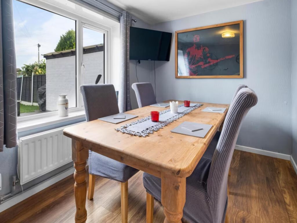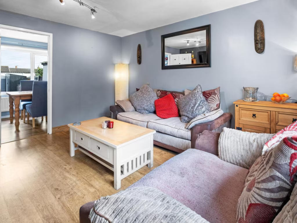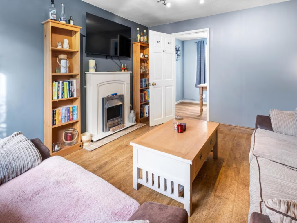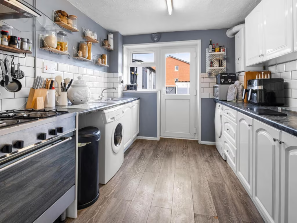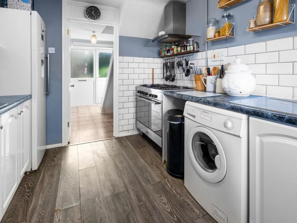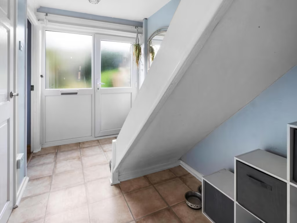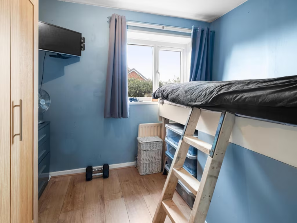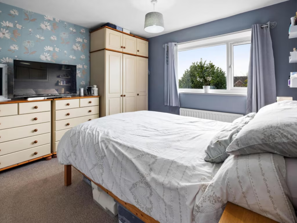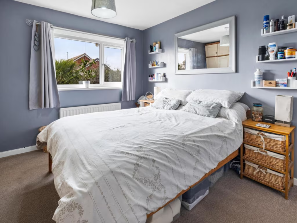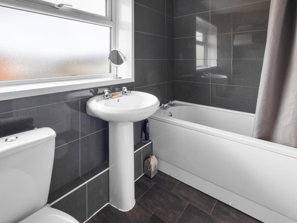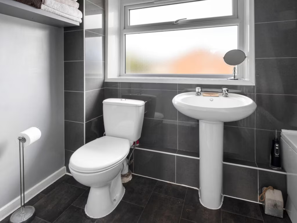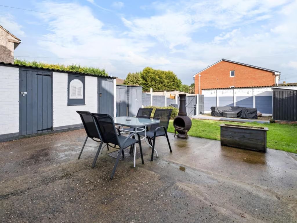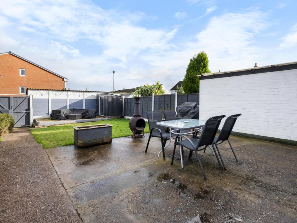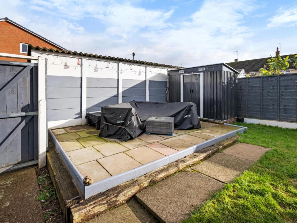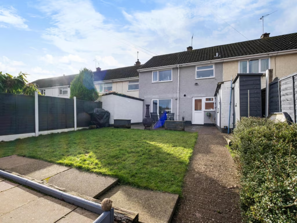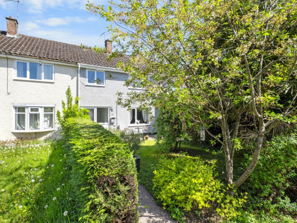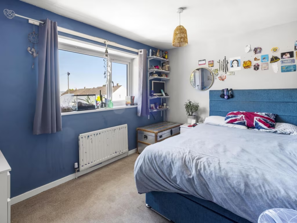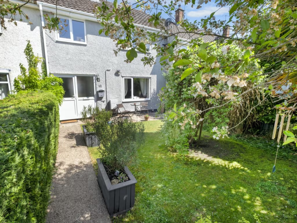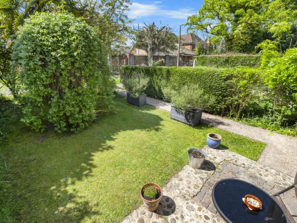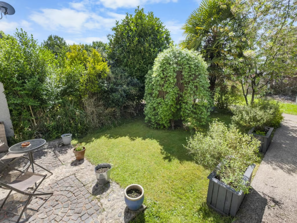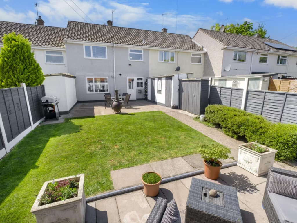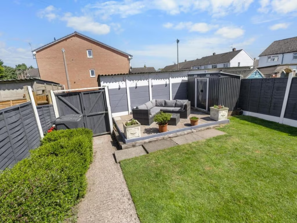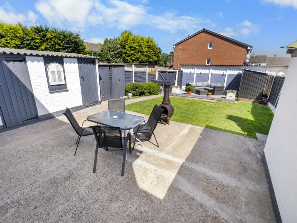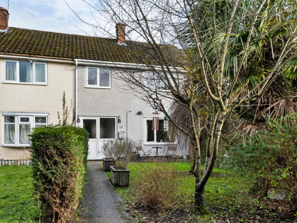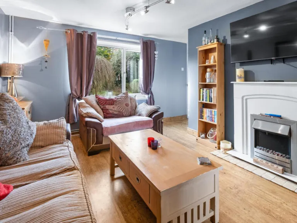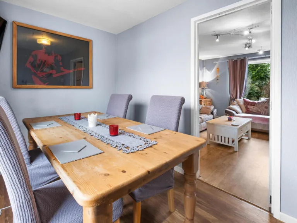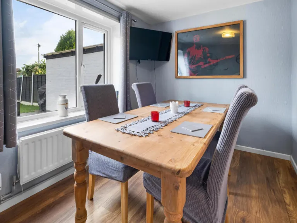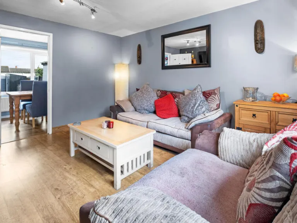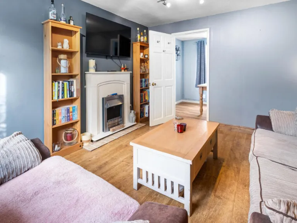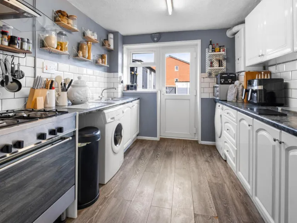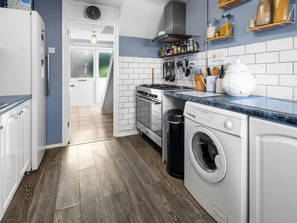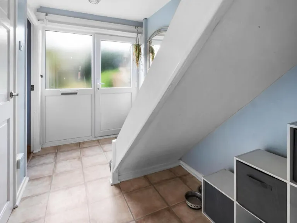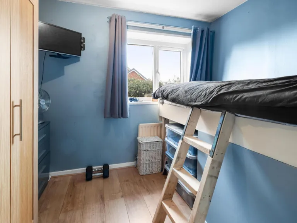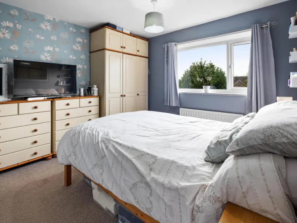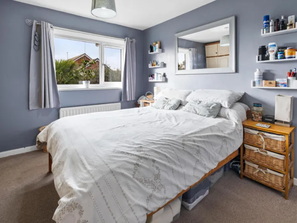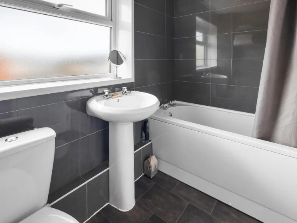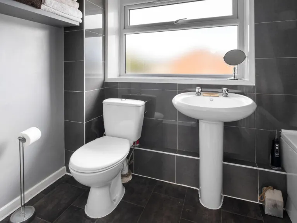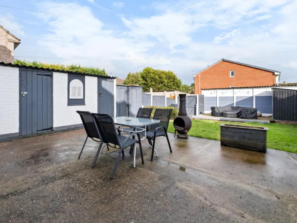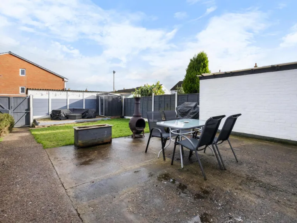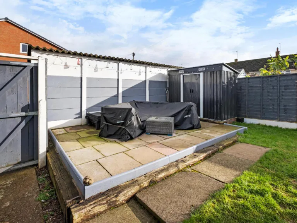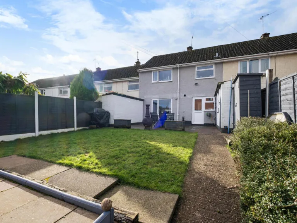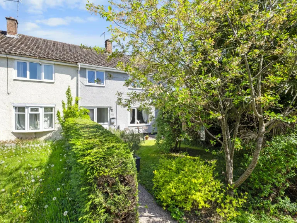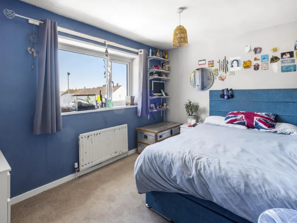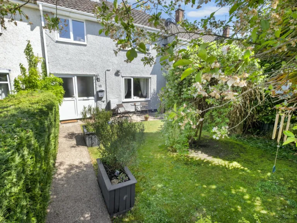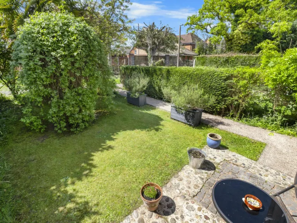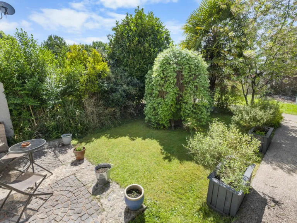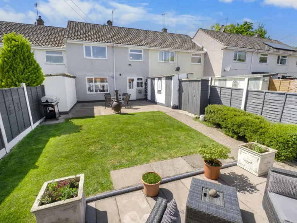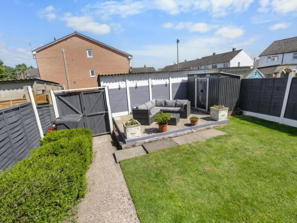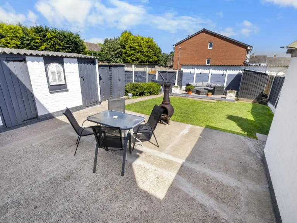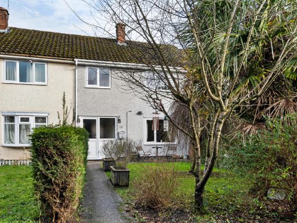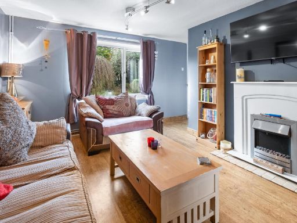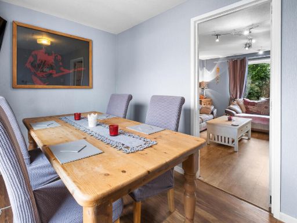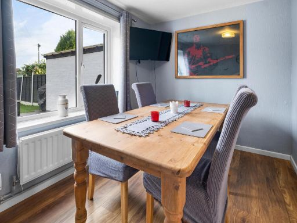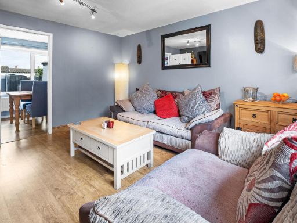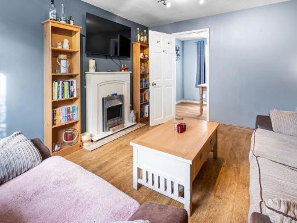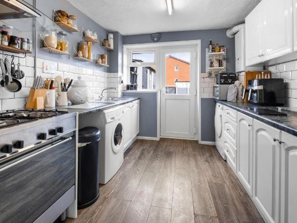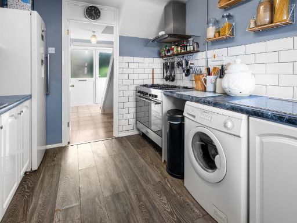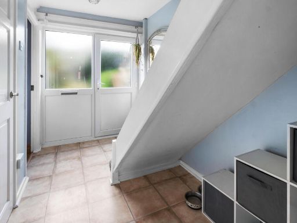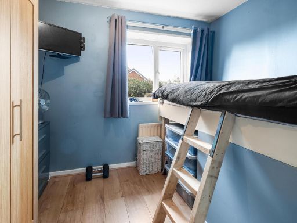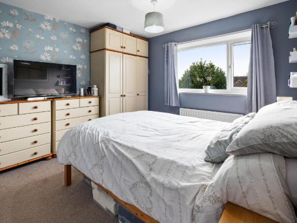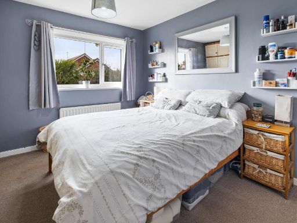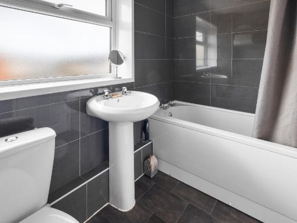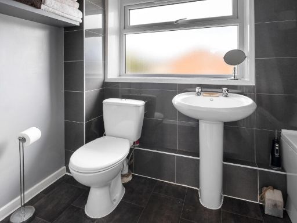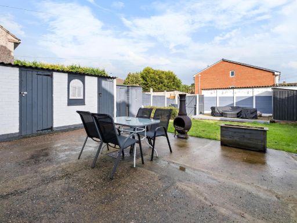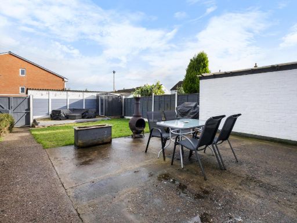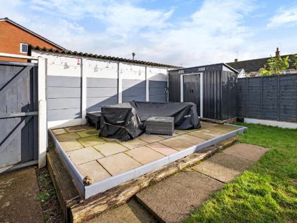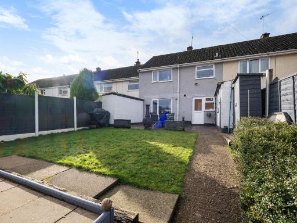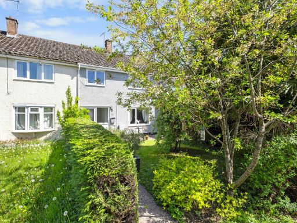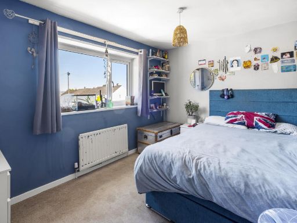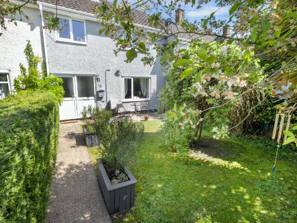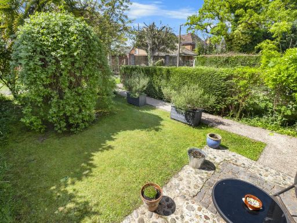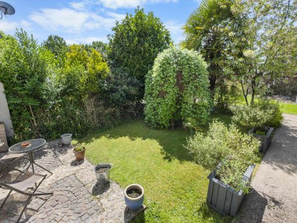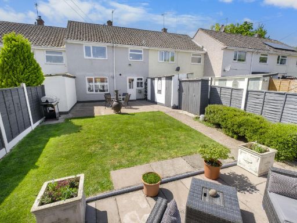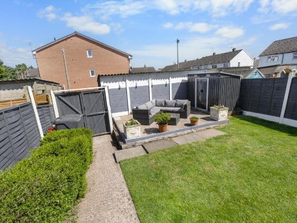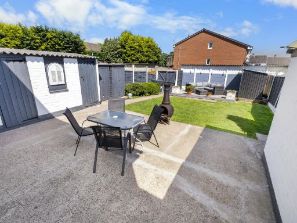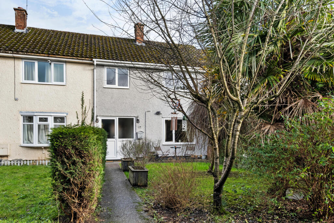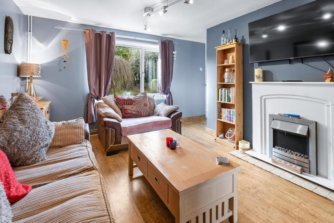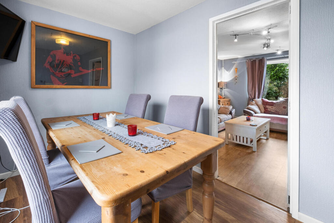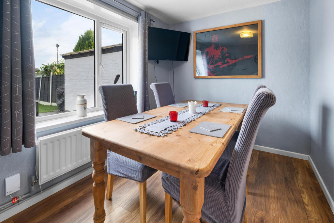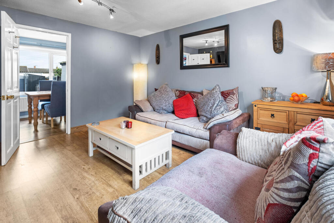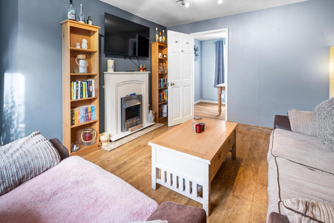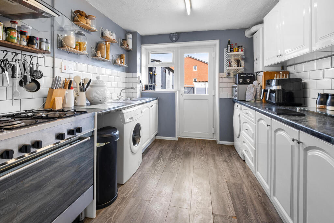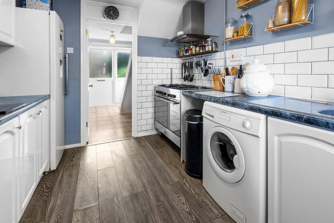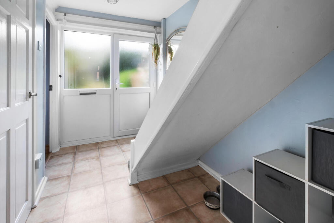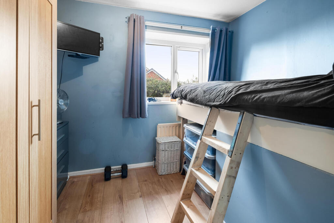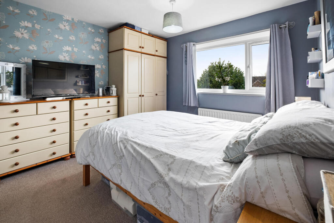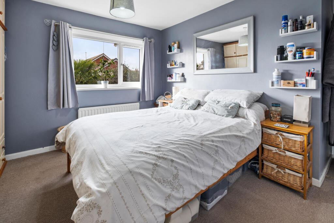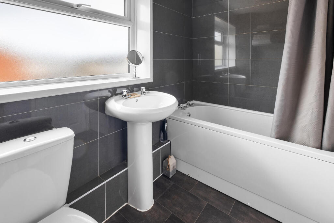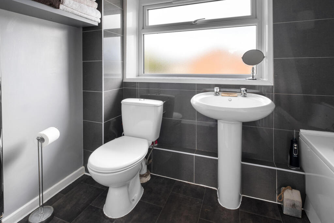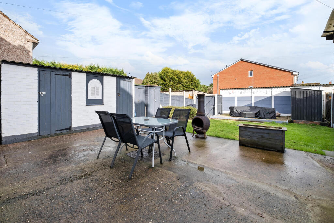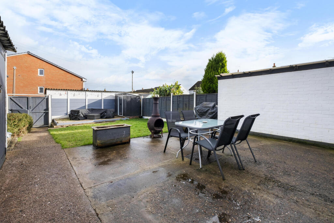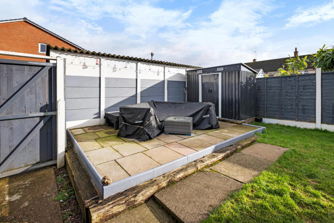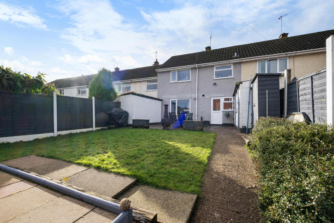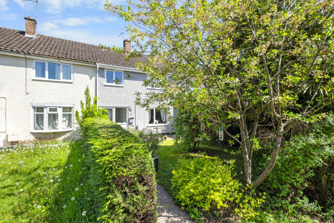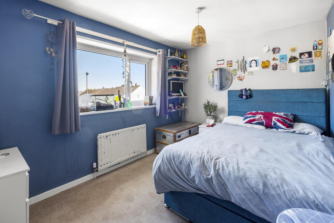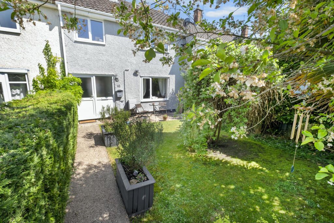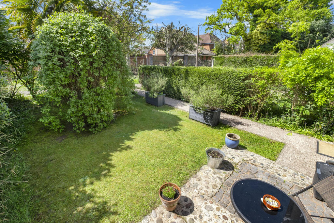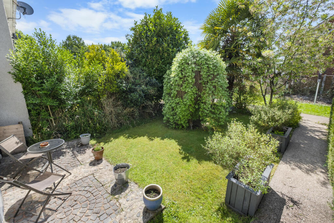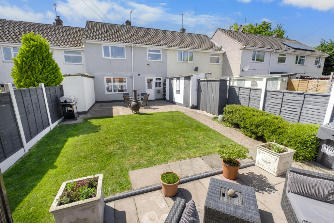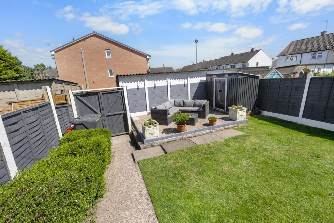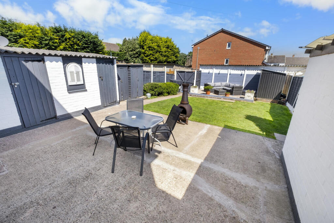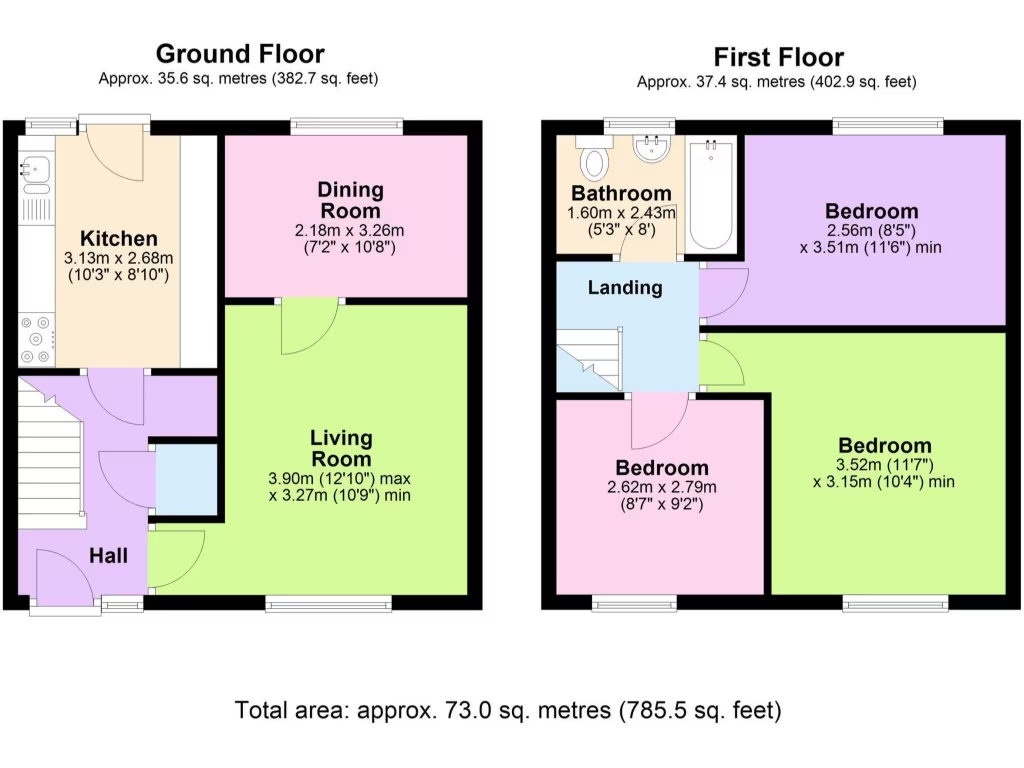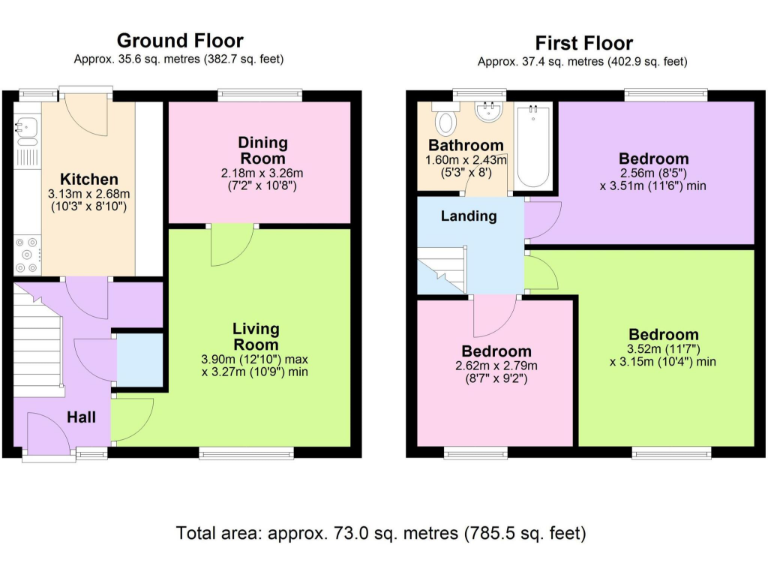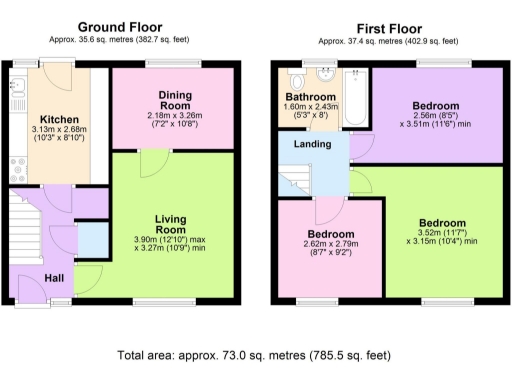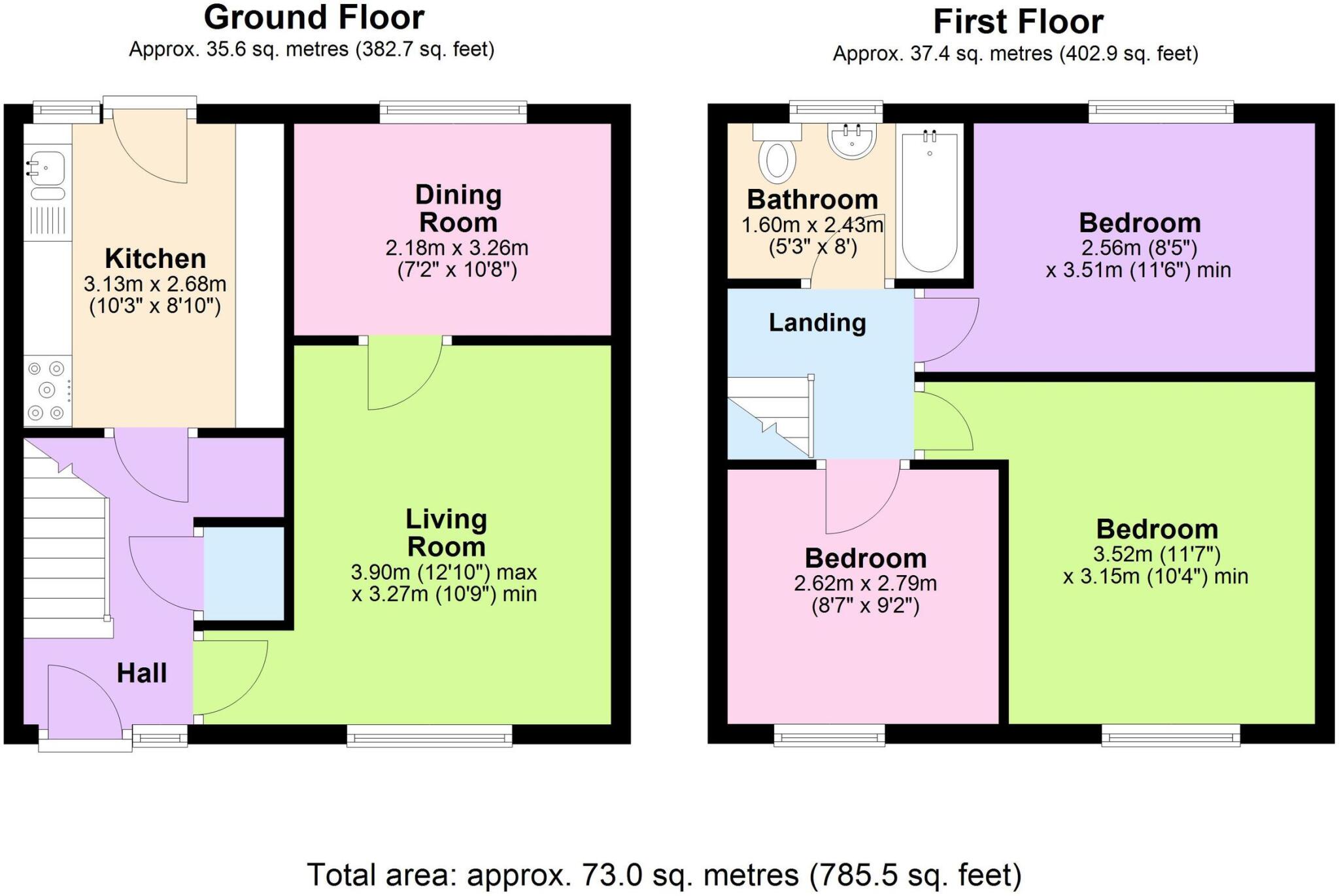Summary - 100, Foxwalks Avenue B61 7ND
3 bed 1 bath Terraced
Three-bedroom mid-terrace with large east garden and recent windows—ideal for first-time buyers or investors..
Three bedrooms in a mid-terraced layout, approx. 786 sq ft
All external windows and doors replaced in 2024
Large east-facing rear garden with patio and gate access
Combi boiler, gas central heating; mains gas supply
Small overall footprint; suited to first-time buyers or investors
System-built (1967–75) with assumed no wall insulation
EPC D — energy-efficiency improvements likely needed
Single bathroom only; verify freehold during conveyancing
A tidy three-bedroom mid-terraced home offering practical living space and a large east-facing rear garden. Recent replacement of all external windows and doors (2024) and a functional boiler mean the house is move-in ready for many buyers while still offering scope to personalise.
The layout includes a living room, separate dining room, kitchen and a first-floor bathroom with shower over the bath. At around 73 sq m (786 sq ft) the property is compact but well arranged for everyday family use or a buy-to-let; nearby good schools and Sanders Park are within walking distance, and Bromsgrove town centre and motorway links are easily reached for commuting.
Known issues are factual and straightforward: the build is a 1967–75 system-built mid-terrace with assumed lack of wall insulation, and the current EPC is D — both indicate potential energy-efficiency improvements and associated costs. There is a single bathroom and the overall internal space is small, which may suit first-time buyers, small families, or investors rather than those needing larger accommodation.
Tenure is believed to be freehold (to be verified during conveyancing). Prospective purchasers should commission their own surveys and checks on services, structural matters and the freehold title before exchange.
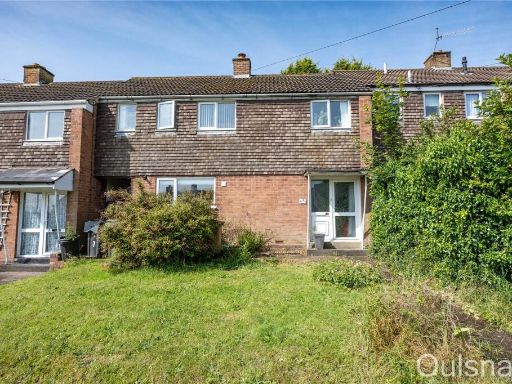 3 bedroom terraced house for sale in Foxwalks Avenue, Bromsgrove, Worcestershire, B61 — £220,000 • 3 bed • 1 bath • 916 ft²
3 bedroom terraced house for sale in Foxwalks Avenue, Bromsgrove, Worcestershire, B61 — £220,000 • 3 bed • 1 bath • 916 ft²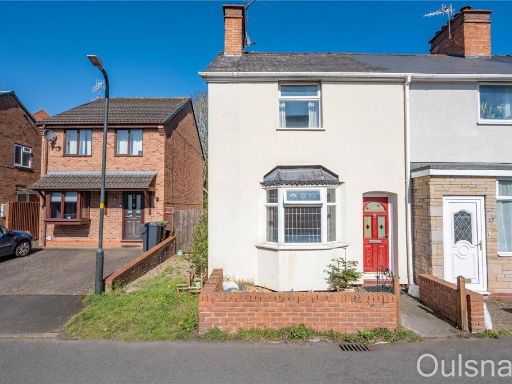 3 bedroom end of terrace house for sale in Ford Road, Bromsgrove, Worcestershire, B61 — £250,000 • 3 bed • 1 bath • 1034 ft²
3 bedroom end of terrace house for sale in Ford Road, Bromsgrove, Worcestershire, B61 — £250,000 • 3 bed • 1 bath • 1034 ft²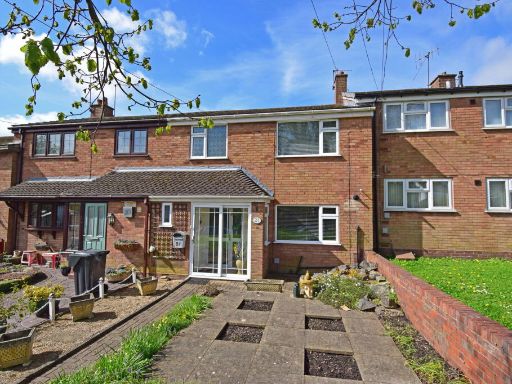 3 bedroom terraced house for sale in 21 Santridge Lane, Bromsgrove, Worcestershire, B61 8JZ, B61 — £210,000 • 3 bed • 1 bath • 910 ft²
3 bedroom terraced house for sale in 21 Santridge Lane, Bromsgrove, Worcestershire, B61 8JZ, B61 — £210,000 • 3 bed • 1 bath • 910 ft²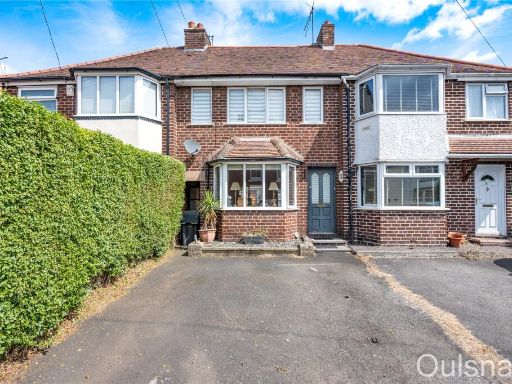 3 bedroom terraced house for sale in All Saints Road, Bromsgrove, Worcestershire, B61 — £260,000 • 3 bed • 1 bath • 941 ft²
3 bedroom terraced house for sale in All Saints Road, Bromsgrove, Worcestershire, B61 — £260,000 • 3 bed • 1 bath • 941 ft²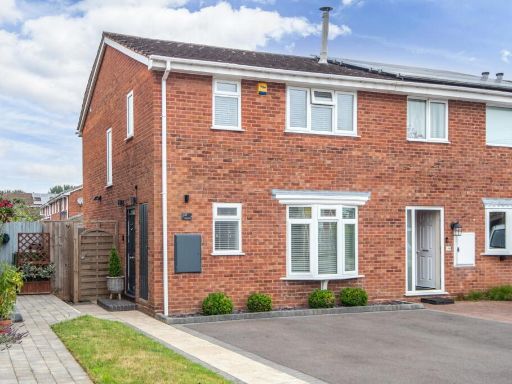 3 bedroom end of terrace house for sale in Deansway, Bromsgrove, Worcestershire, B61 — £299,950 • 3 bed • 1 bath • 962 ft²
3 bedroom end of terrace house for sale in Deansway, Bromsgrove, Worcestershire, B61 — £299,950 • 3 bed • 1 bath • 962 ft²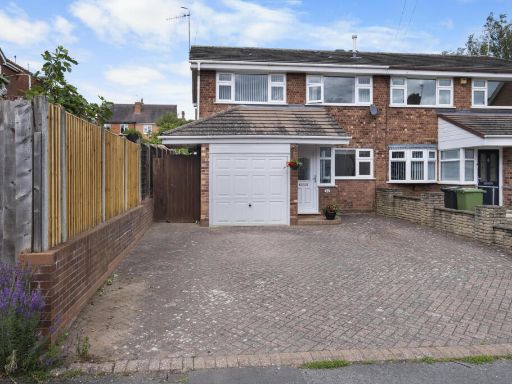 3 bedroom semi-detached house for sale in Walton Road, Bromsgrove. B61 0EA, B61 — £310,000 • 3 bed • 1 bath • 929 ft²
3 bedroom semi-detached house for sale in Walton Road, Bromsgrove. B61 0EA, B61 — £310,000 • 3 bed • 1 bath • 929 ft²