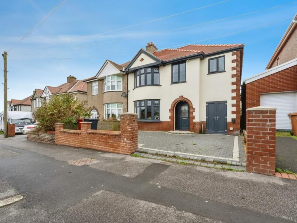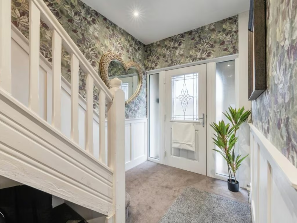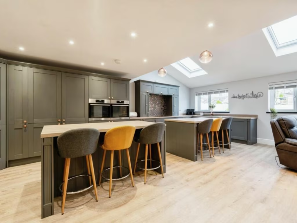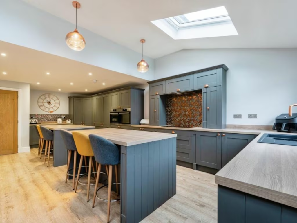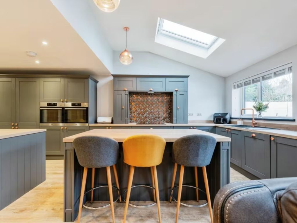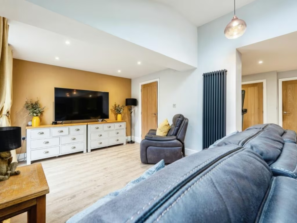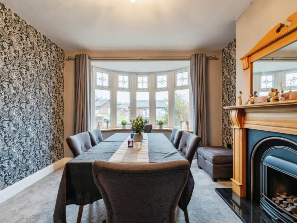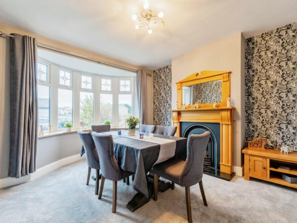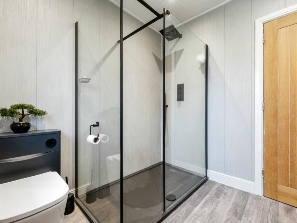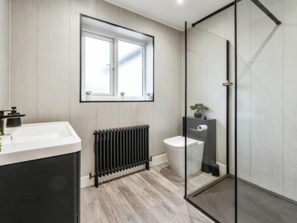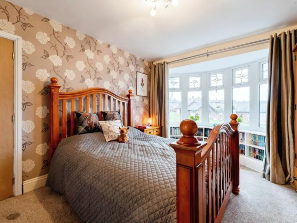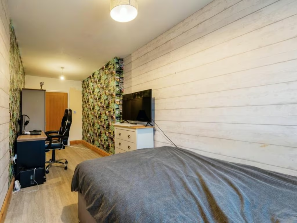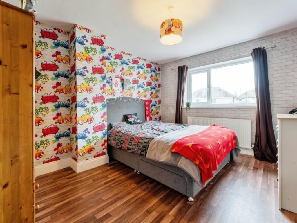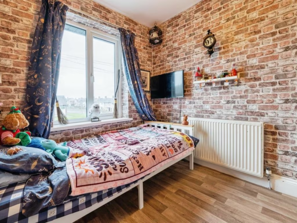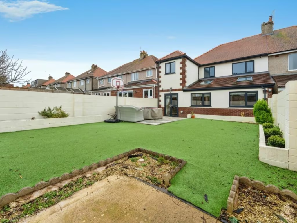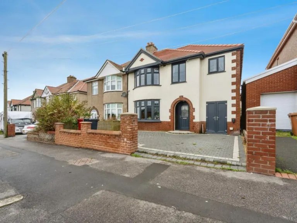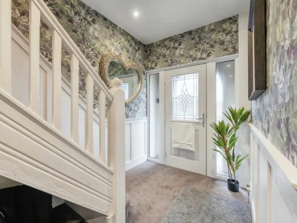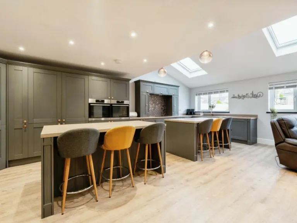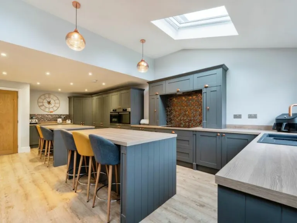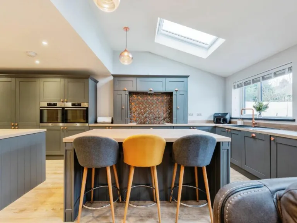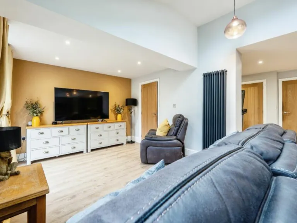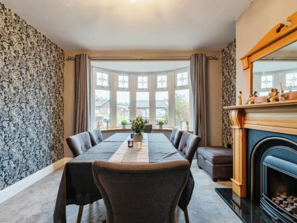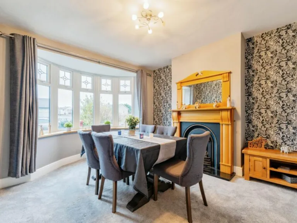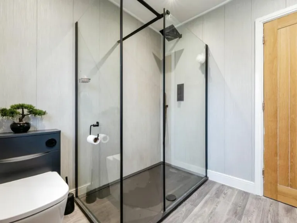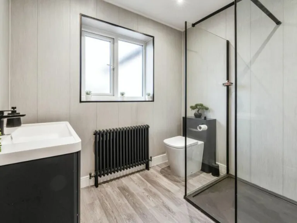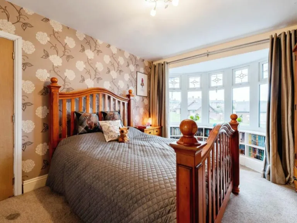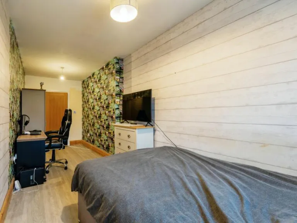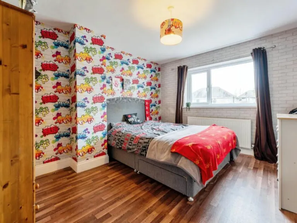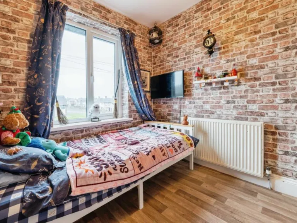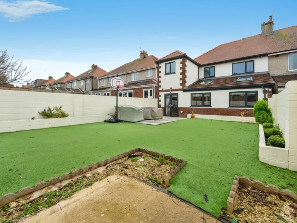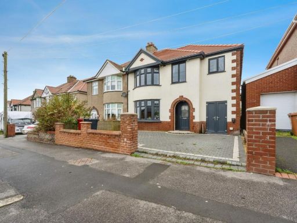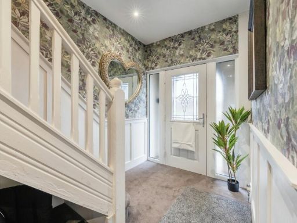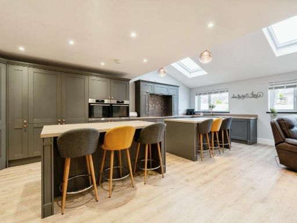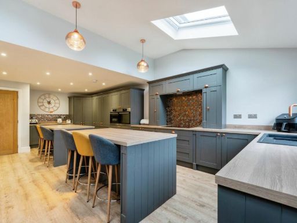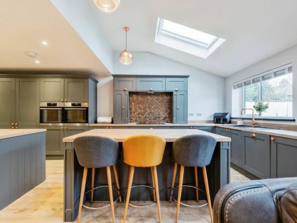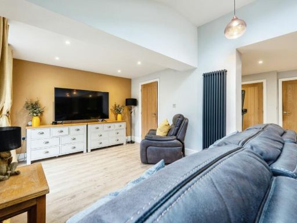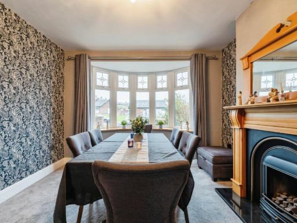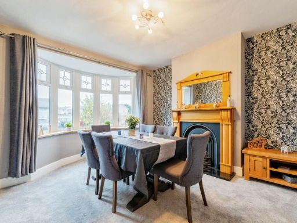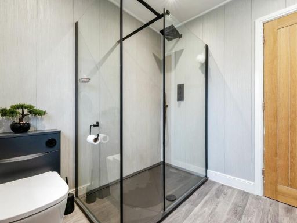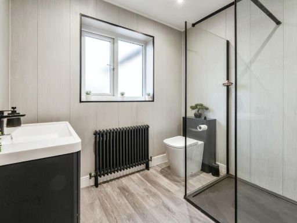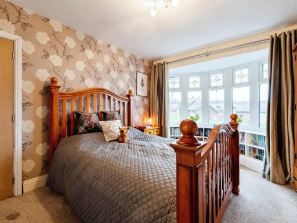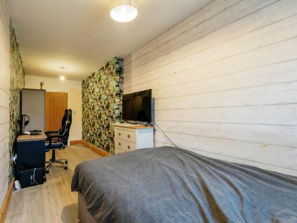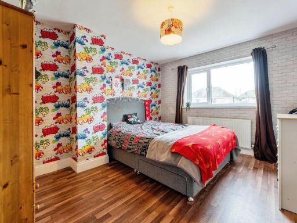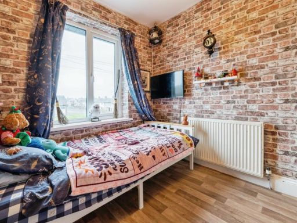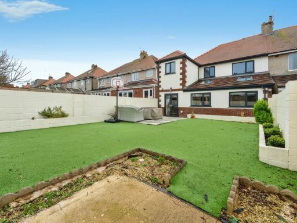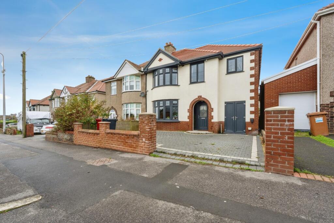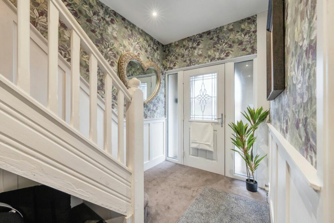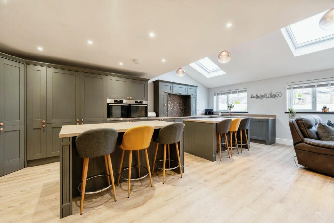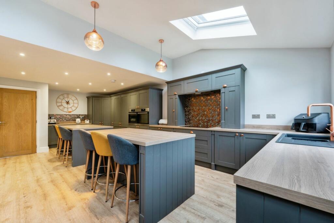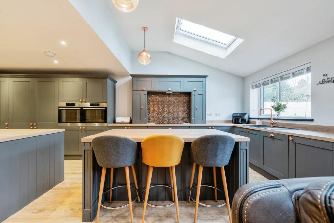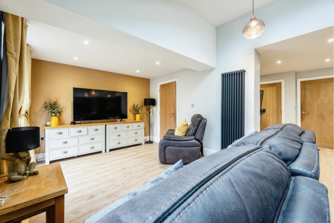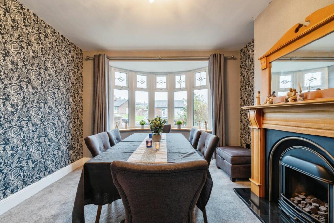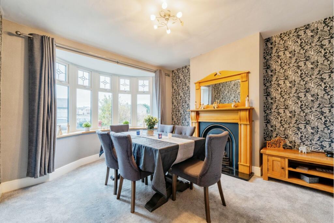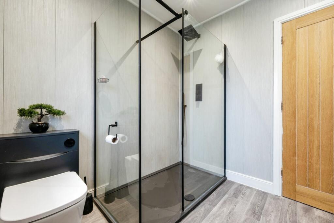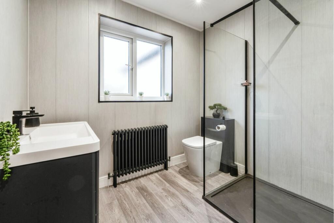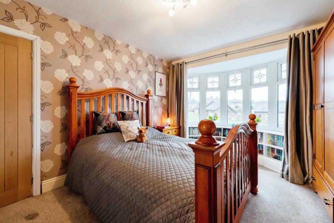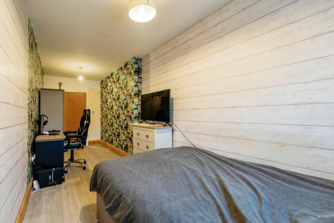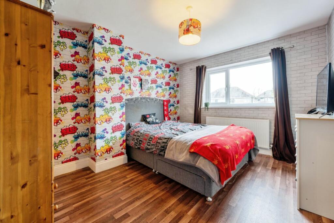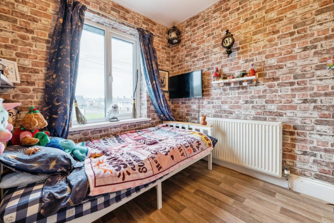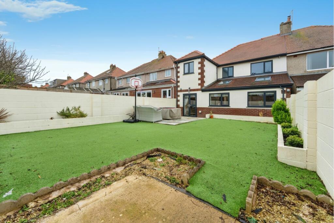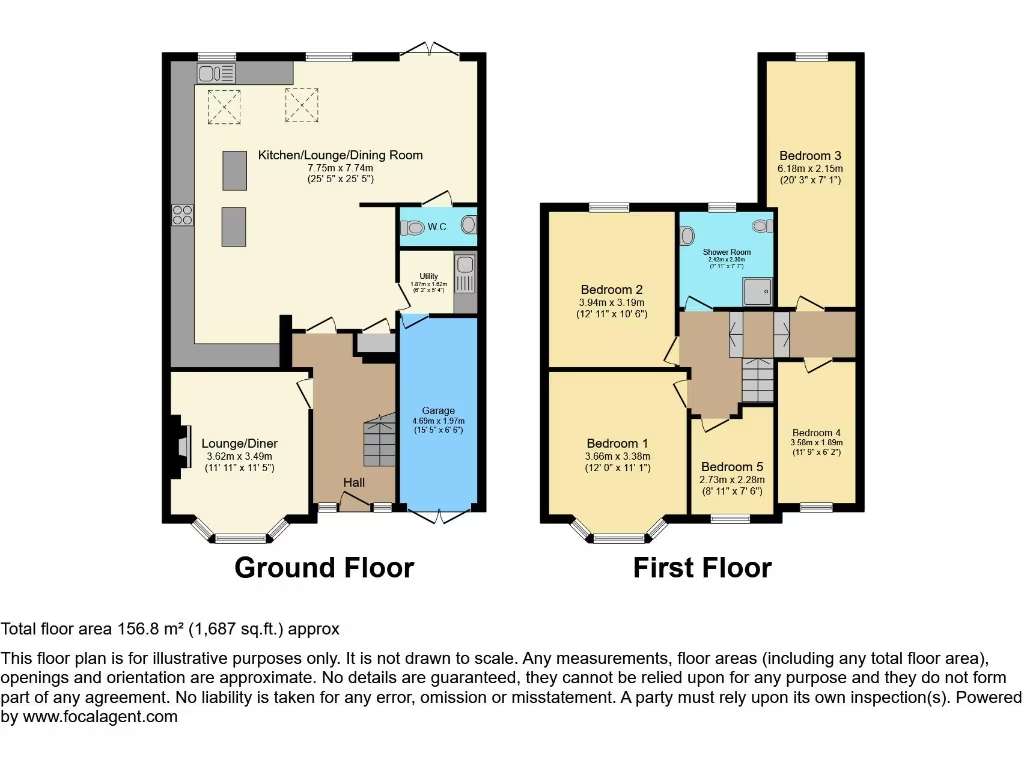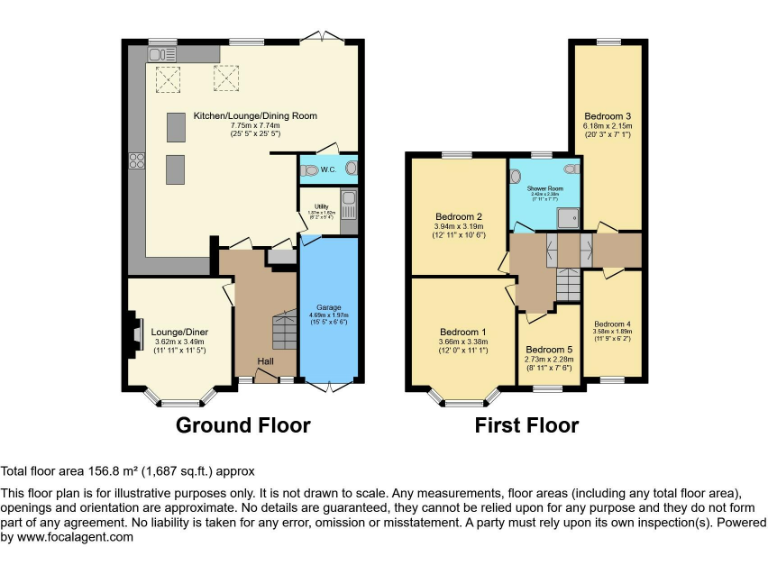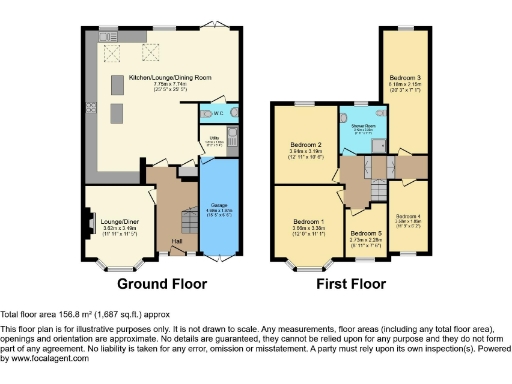Summary - 100 OCEAN ROAD WALNEY BARROW-IN-FURNESS LA14 3DB
5 bed 1 bath Semi-Detached
Large five-bedroom family home with open-plan kitchen, garden, garage and parking..
- Extended rear with large open-plan kitchen and two central islands
- Five generous bedrooms across multi-story layout
- Single family bathroom only; potential need for second bathroom
- Private rear garden, garage and off-street parking
- Double glazing (post-2002) and modern décor throughout
- Cavity walls assumed uninsulated; energy efficiency upgrades likely
- Fast broadband, excellent mobile signal; suitable for home working
- Constructed 1950s–1960s; typical maintenance and upgrade potential
This extended five-bedroom semi-detached home on Ocean Road offers generous family living across 1,687 sq ft. The rear extension creates a large open-plan kitchen and living space with two central islands — ideal for family meals and entertaining — while a separate lounge provides quieter space. The property includes a private rear garden, garage and off-street parking for convenience.
Finished in modern décor with double glazing and a high-ceiling kitchen with skylight, the house feels bright and contemporary. Mains gas central heating with a boiler and radiators provides reliable warmth. Fast broadband and excellent mobile signal support home working and connected family life. The location on Walney provides easy access to local shops, schools (several rated Good) and coastal walks.
Buyers should note practical limitations: there is a single family bathroom for five bedrooms, which may require adaptation for larger households. The building dates from the 1950s–60s and the cavity walls are assumed to lack insulation, so further energy-efficiency improvements could be needed. Walney School’s current Ofsted rating is ‘Requires improvement’ — families looking for secondary schooling may wish to review options.
Overall this property suits families seeking roomy, modernised accommodation in a sought-after seaside suburban area. The freehold tenure, decent plot and parking add long-term convenience. Where desired, the house also offers sensible scope for further upgrading to improve insulation, add a second bathroom, or tailor living spaces to family routines.
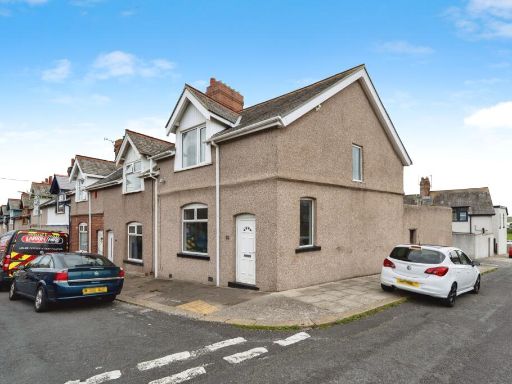 3 bedroom terraced house for sale in Jason Street, Barrow-in-Furness, LA14 — £189,000 • 3 bed • 2 bath • 1243 ft²
3 bedroom terraced house for sale in Jason Street, Barrow-in-Furness, LA14 — £189,000 • 3 bed • 2 bath • 1243 ft²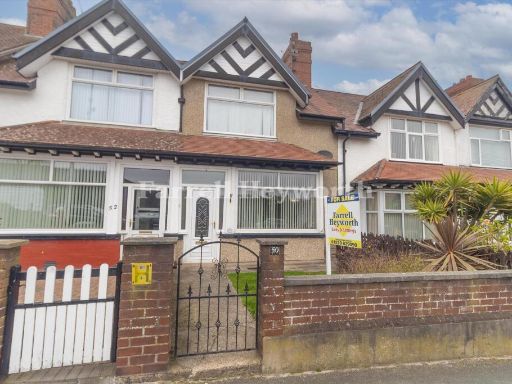 3 bedroom house for sale in Ocean Road, Walney, Barrow In Furness, LA14 — £139,950 • 3 bed • 1 bath • 811 ft²
3 bedroom house for sale in Ocean Road, Walney, Barrow In Furness, LA14 — £139,950 • 3 bed • 1 bath • 811 ft²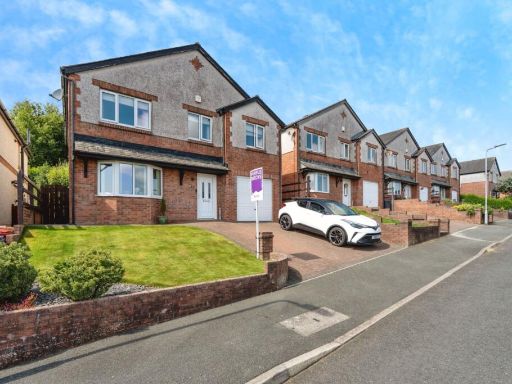 5 bedroom detached house for sale in Sandalwood Close, Barrow-in-Furness, LA13 — £425,000 • 5 bed • 2 bath • 1706 ft²
5 bedroom detached house for sale in Sandalwood Close, Barrow-in-Furness, LA13 — £425,000 • 5 bed • 2 bath • 1706 ft²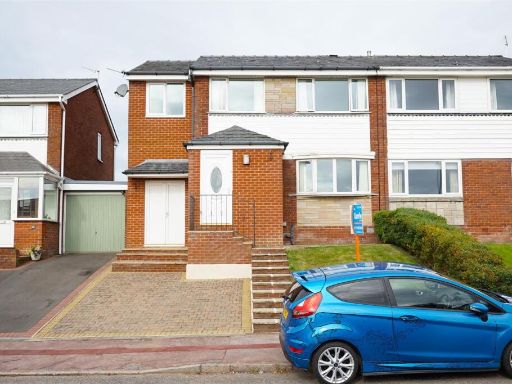 4 bedroom semi-detached house for sale in Acorn Bank, Barrow-In-Furness, LA13 — £285,000 • 4 bed • 1 bath • 858 ft²
4 bedroom semi-detached house for sale in Acorn Bank, Barrow-In-Furness, LA13 — £285,000 • 4 bed • 1 bath • 858 ft²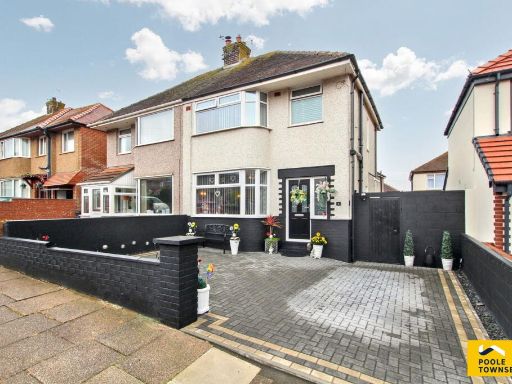 3 bedroom semi-detached house for sale in Falmouth Street, Walney, Barrow-in-Furness, Cumbria, LA14 3JG, LA14 — £229,950 • 3 bed • 1 bath • 692 ft²
3 bedroom semi-detached house for sale in Falmouth Street, Walney, Barrow-in-Furness, Cumbria, LA14 3JG, LA14 — £229,950 • 3 bed • 1 bath • 692 ft²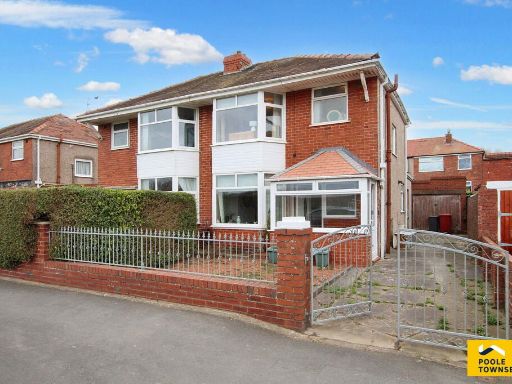 3 bedroom semi-detached house for sale in Schneider Road, Barrow-in-furness, LA14 5DW, LA14 — £140,000 • 3 bed • 1 bath • 954 ft²
3 bedroom semi-detached house for sale in Schneider Road, Barrow-in-furness, LA14 5DW, LA14 — £140,000 • 3 bed • 1 bath • 954 ft²