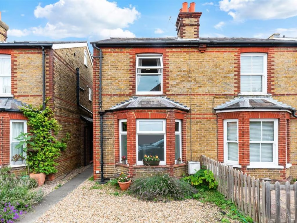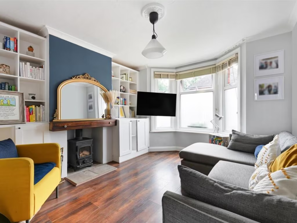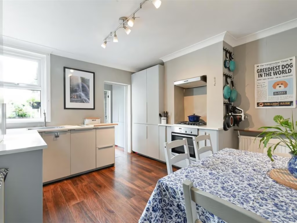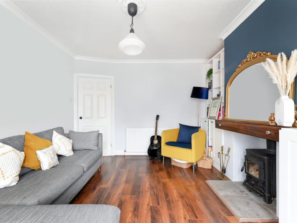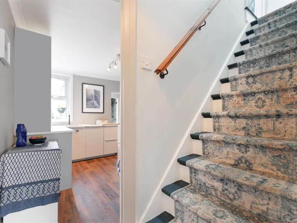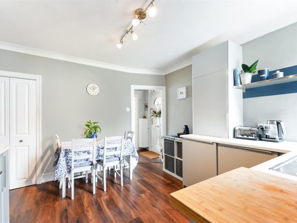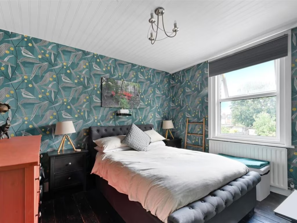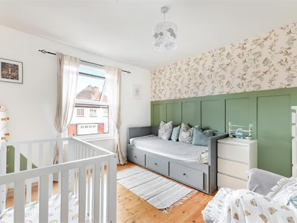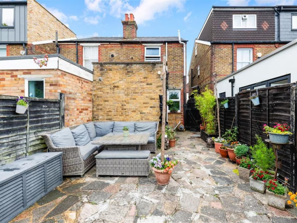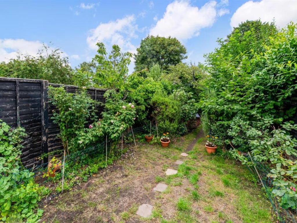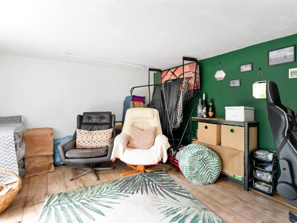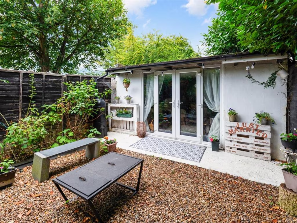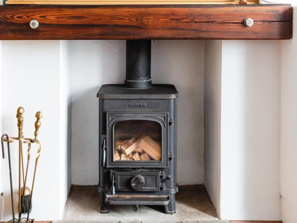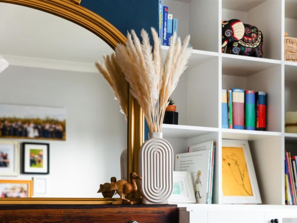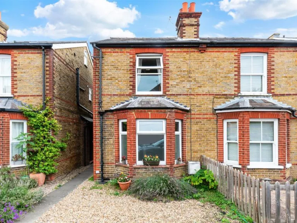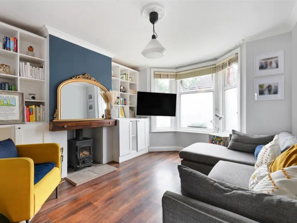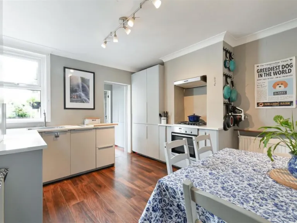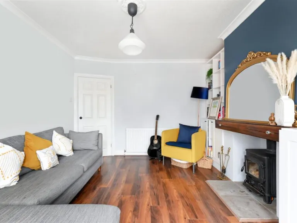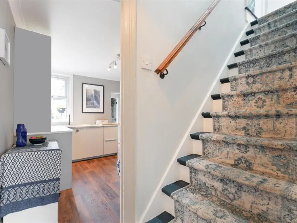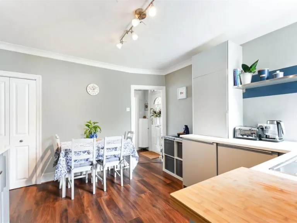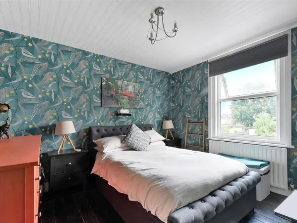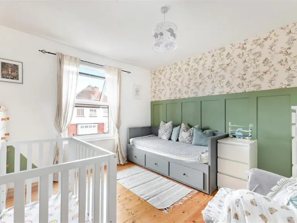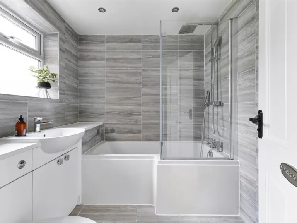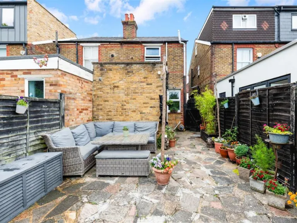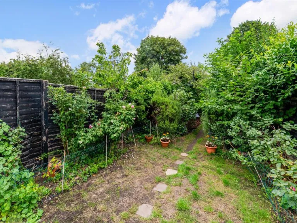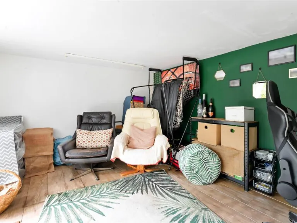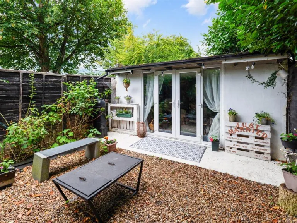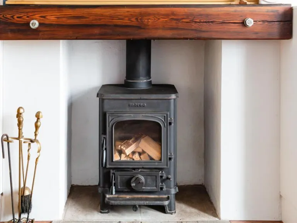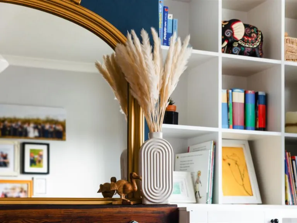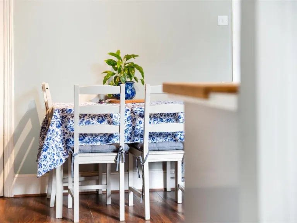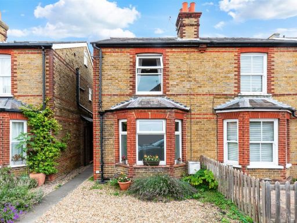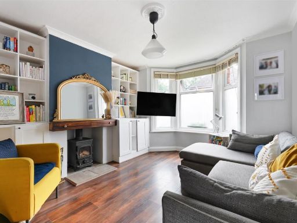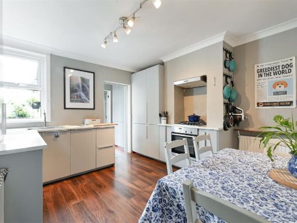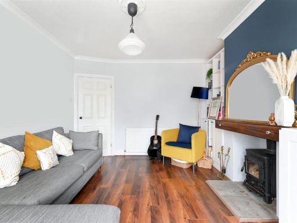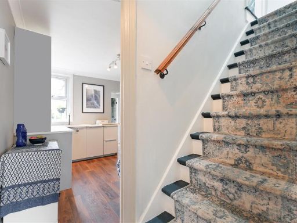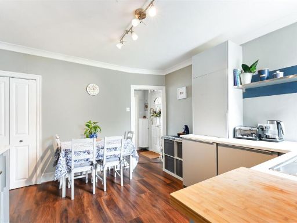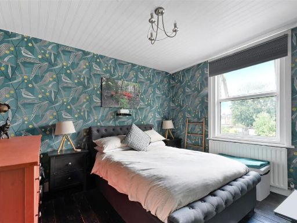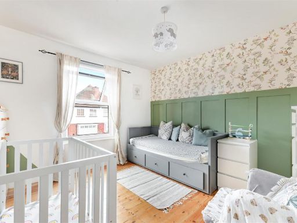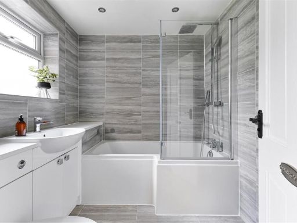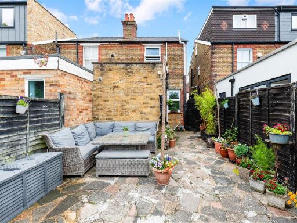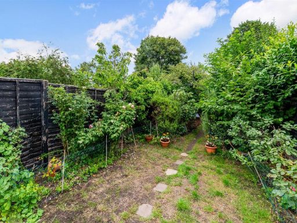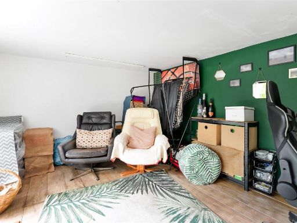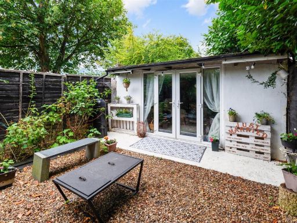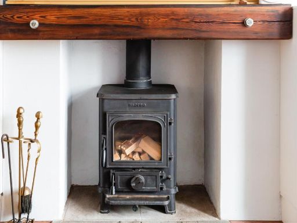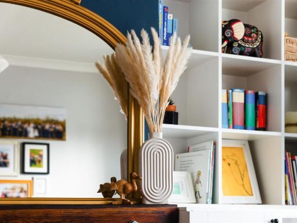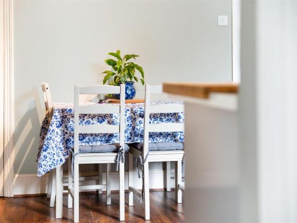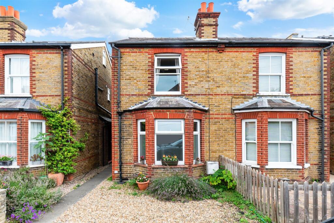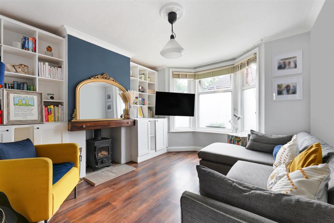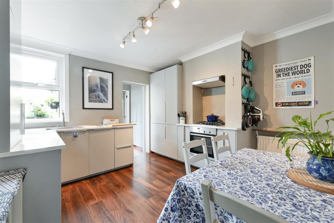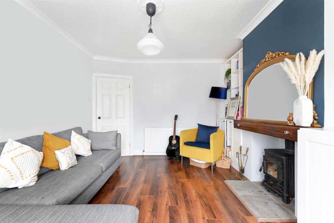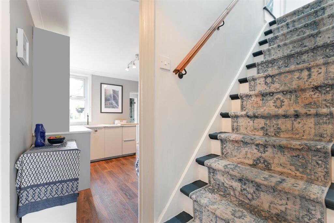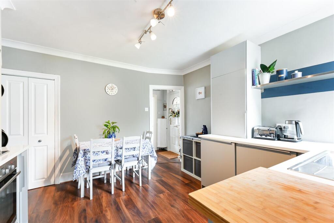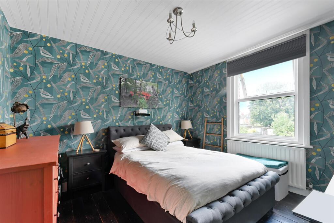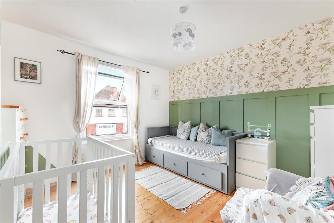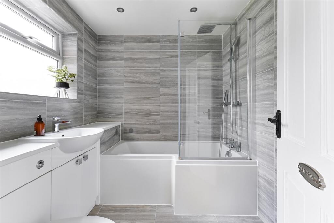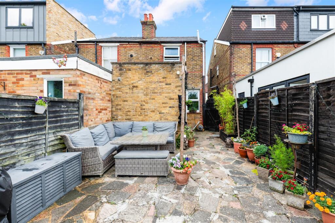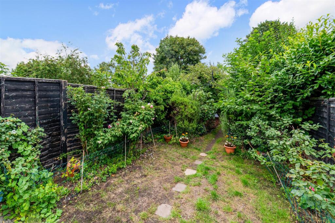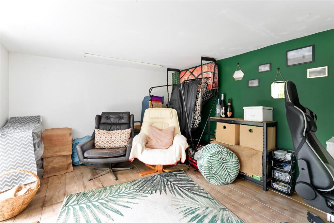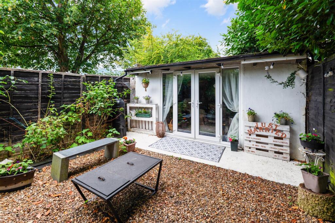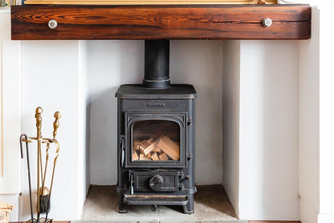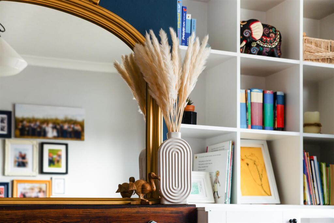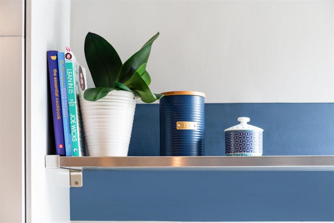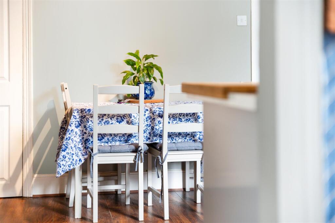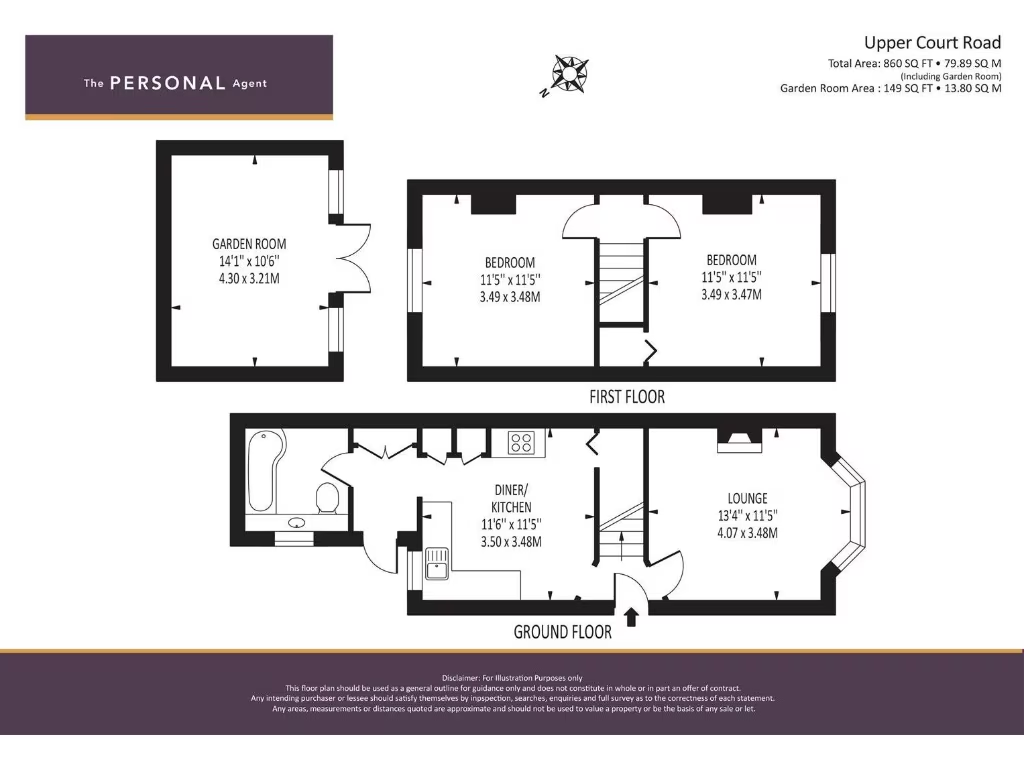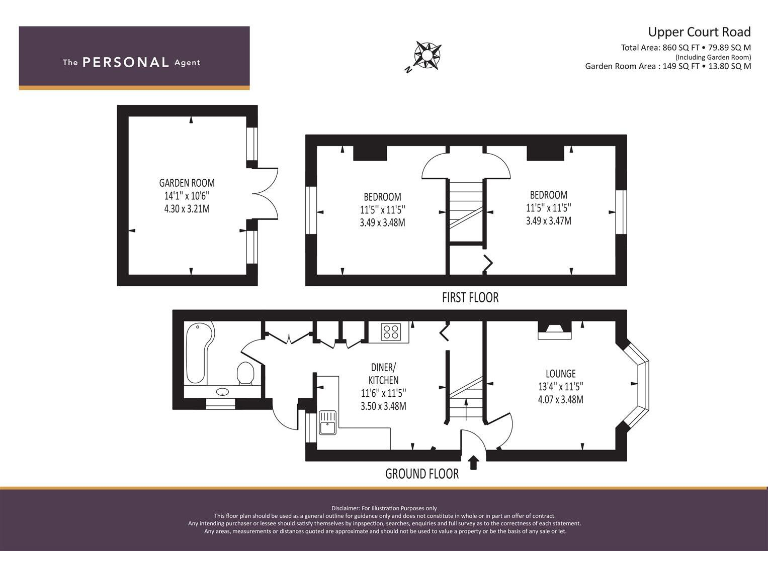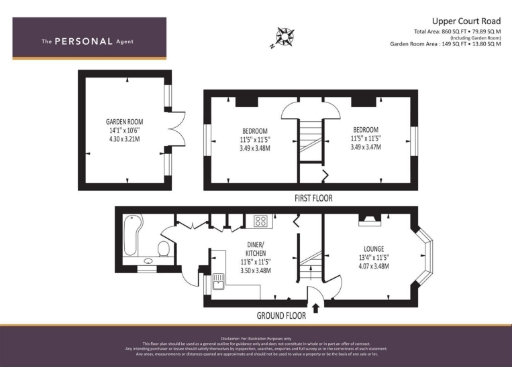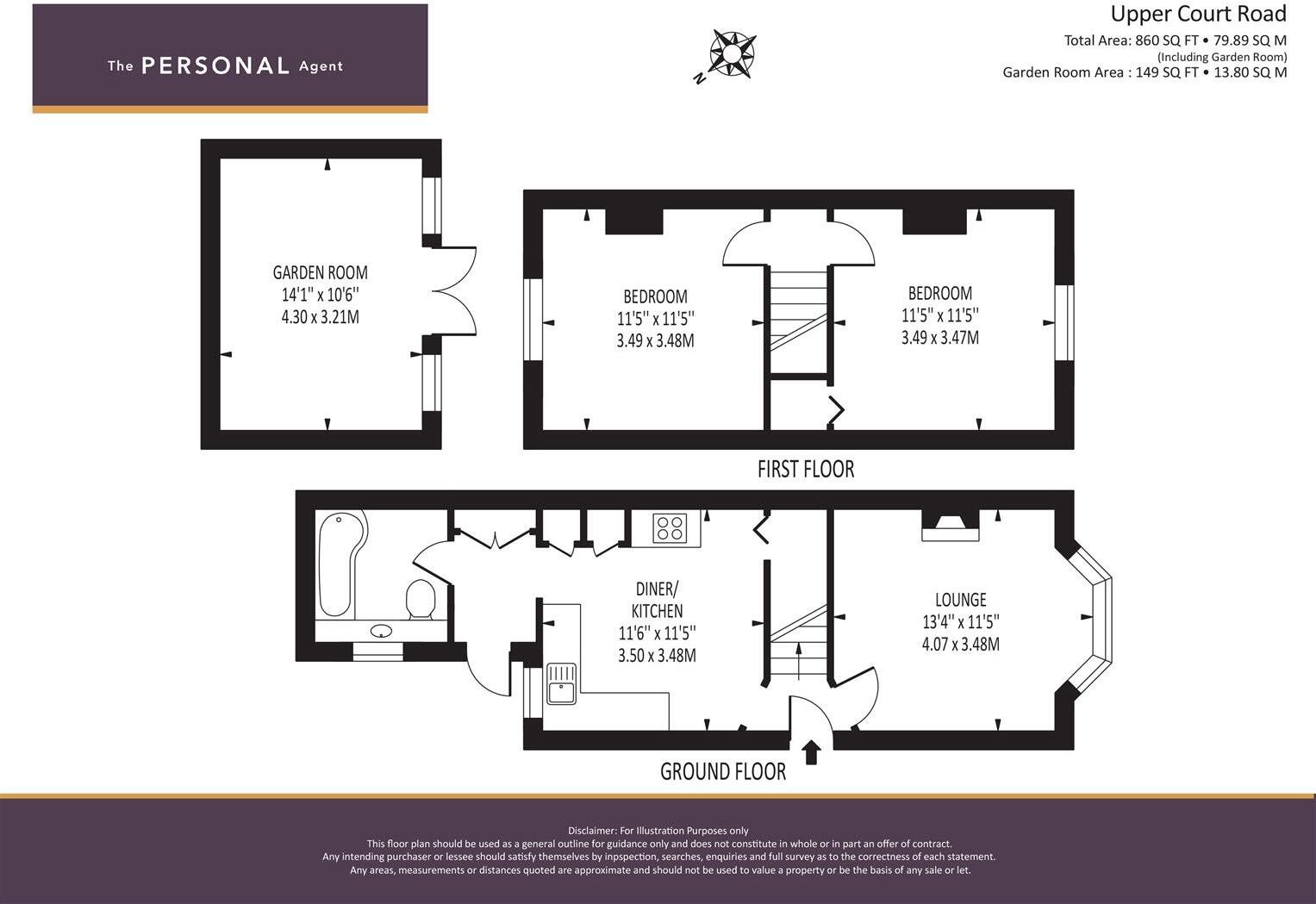Summary - 20 UPPER COURT ROAD EPSOM KT19 8RD
2 bed 1 bath Semi-Detached
Period charm, large private garden and walking distance to Epsom station — scope to extend.
Victorian semi-detached with period bay and wood burner
Two double bedrooms; approx. 860 sq ft living space
Large private rear garden, approx. 75 ft, plus garden room
Wonderful kitchen/diner with adjacent utility space
Refitted bathroom; well presented throughout
Scope to extend subject to planning permission (STPP)
Solid brick walls likely uninsulated — consider upgrades
Medium flood risk and higher local crime; check insurance
Set on a popular residential road within easy walking distance of Epsom town centre and the railway station, this Victorian semi offers well-balanced living over two floors. The ground floor has a bay-fronted lounge with a wood burner and a generous kitchen/diner that opens to a private rear garden of about 75 ft, plus a detached garden room ideal for a home office or studio.
The house is presented to a good standard with a refitted bathroom and useful utility area. Two double bedrooms sit on the first floor; the overall footprint is around 860 sq ft, suitable for small families, professionals or downsizers seeking easy commuter access. Fast broadband and a mains gas boiler with radiators meet modern living needs.
Important practical points: the property is solid brick as built and likely lacks cavity wall insulation, which may mean higher heating costs unless upgraded. The location has a medium flood risk and reported higher local crime levels; buyers should check insurance and local data. There is strong scope to extend (subject to planning) if more space is required, following examples on the road.
Freehold tenure and a moderate council tax band D are positives, and the long, private garden with a separate garden room is a standout feature in this price band. Overall the house combines period character, commuter convenience and potential to improve energy performance and living space over time.
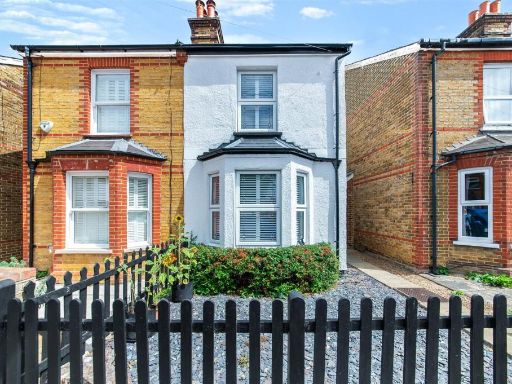 2 bedroom semi-detached house for sale in Upper Court Road, Epsom, KT19 — £535,000 • 2 bed • 1 bath • 834 ft²
2 bedroom semi-detached house for sale in Upper Court Road, Epsom, KT19 — £535,000 • 2 bed • 1 bath • 834 ft²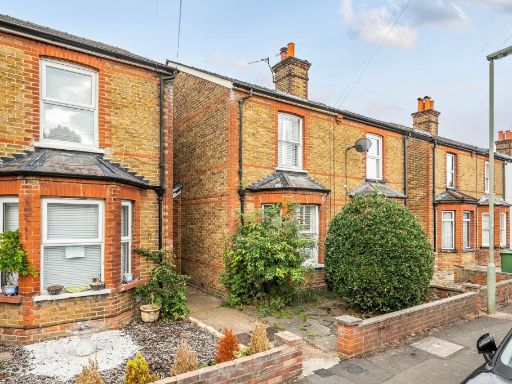 3 bedroom semi-detached house for sale in Upper Court Road, Epsom, KT19 — £625,000 • 3 bed • 1 bath • 953 ft²
3 bedroom semi-detached house for sale in Upper Court Road, Epsom, KT19 — £625,000 • 3 bed • 1 bath • 953 ft²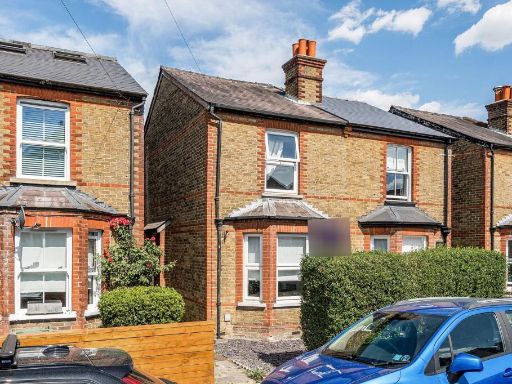 3 bedroom semi-detached house for sale in Upper Court Road, Epsom, KT19 — £599,999 • 3 bed • 1 bath • 1087 ft²
3 bedroom semi-detached house for sale in Upper Court Road, Epsom, KT19 — £599,999 • 3 bed • 1 bath • 1087 ft²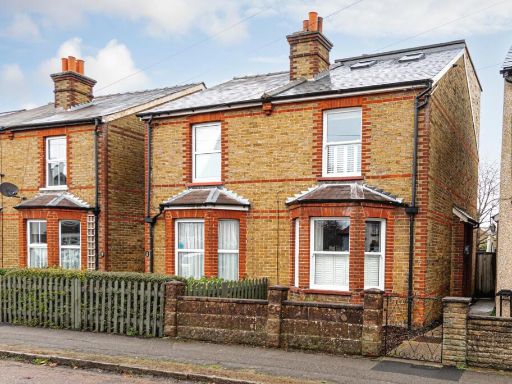 3 bedroom semi-detached house for sale in Upper Court Road, Epsom, KT19 — £675,000 • 3 bed • 2 bath • 1186 ft²
3 bedroom semi-detached house for sale in Upper Court Road, Epsom, KT19 — £675,000 • 3 bed • 2 bath • 1186 ft²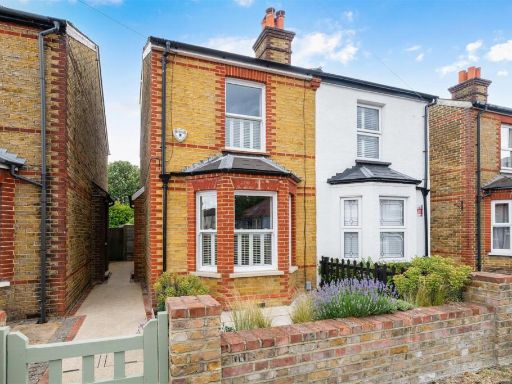 3 bedroom semi-detached house for sale in Upper Court Road, Epsom, KT19 — £675,000 • 3 bed • 1 bath • 1287 ft²
3 bedroom semi-detached house for sale in Upper Court Road, Epsom, KT19 — £675,000 • 3 bed • 1 bath • 1287 ft²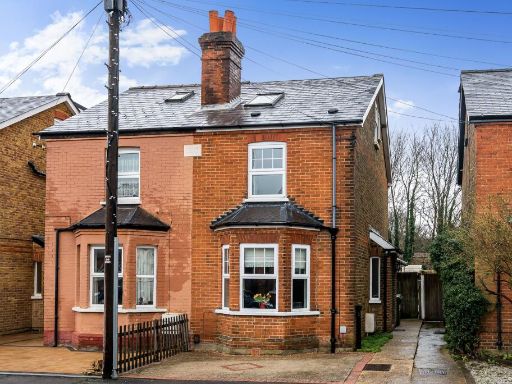 4 bedroom semi-detached house for sale in Miles Road, Epsom, KT19 — £700,000 • 4 bed • 2 bath • 1381 ft²
4 bedroom semi-detached house for sale in Miles Road, Epsom, KT19 — £700,000 • 4 bed • 2 bath • 1381 ft²