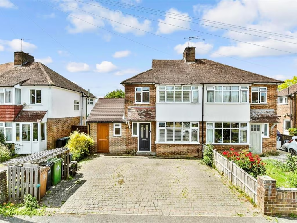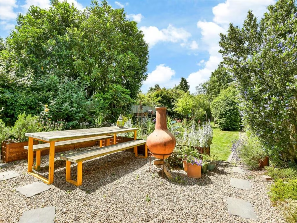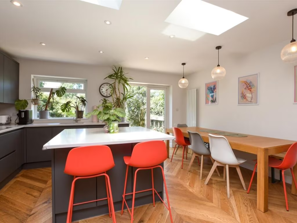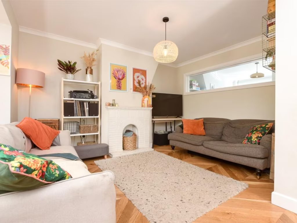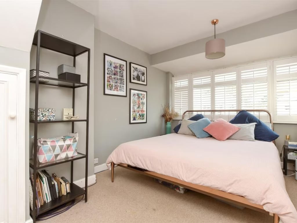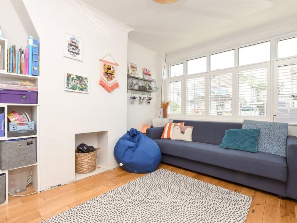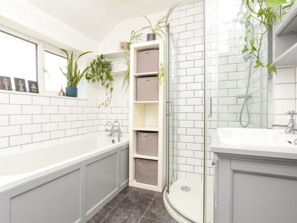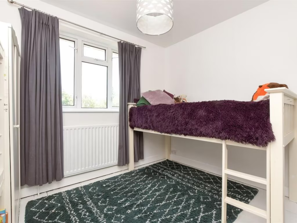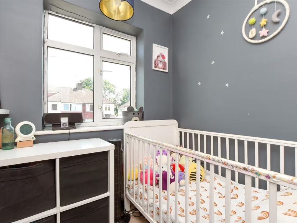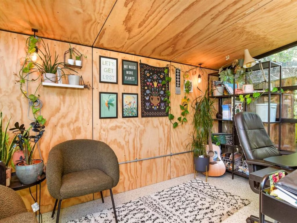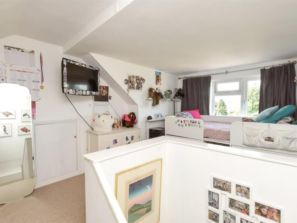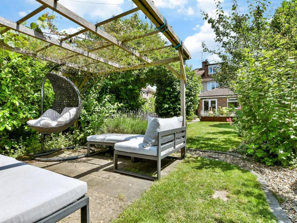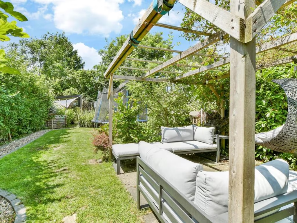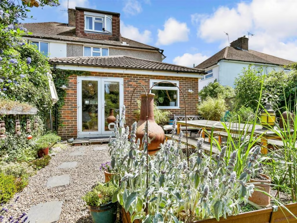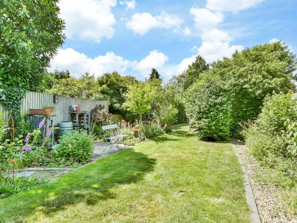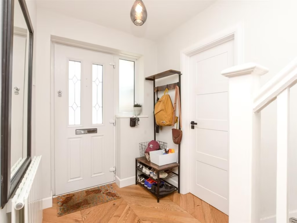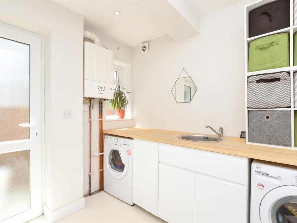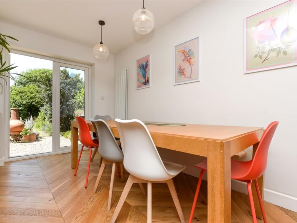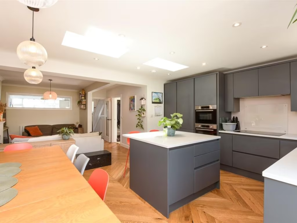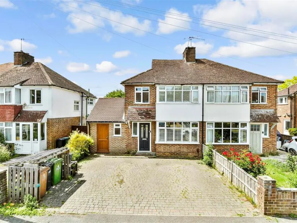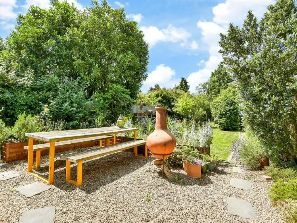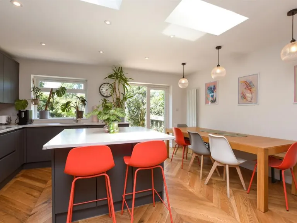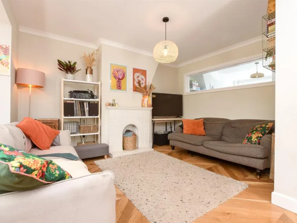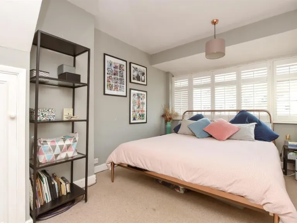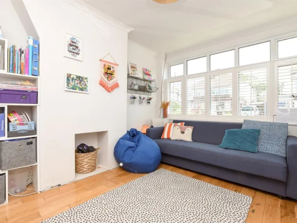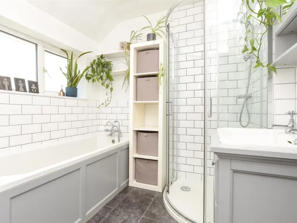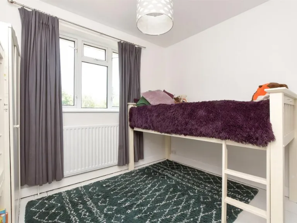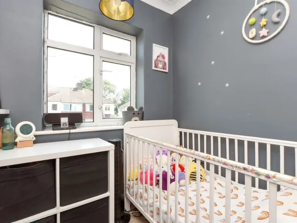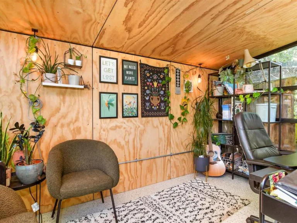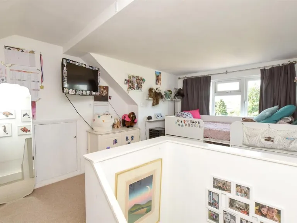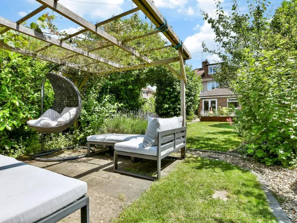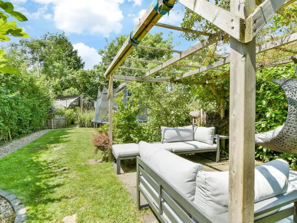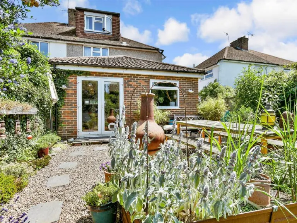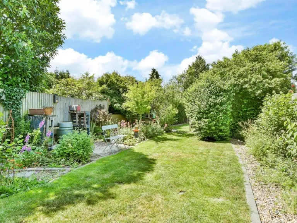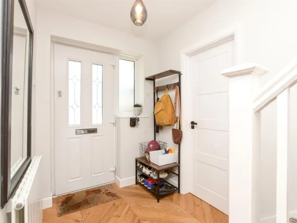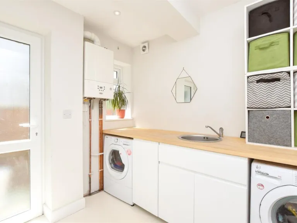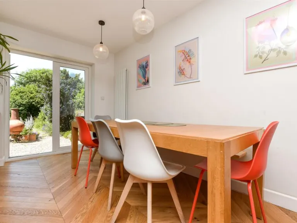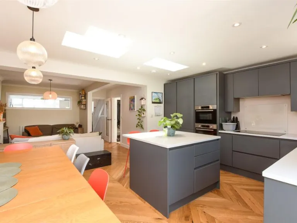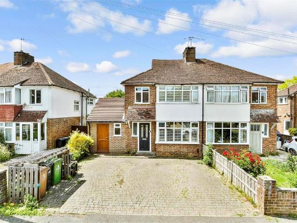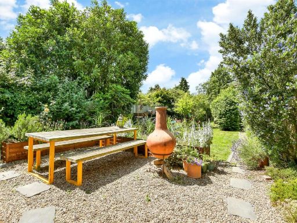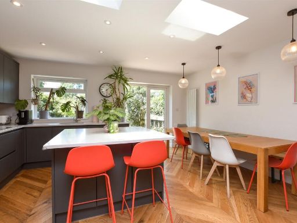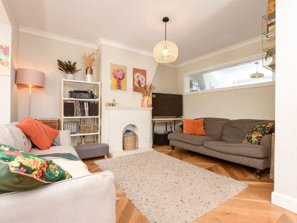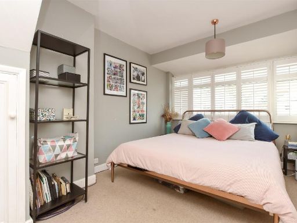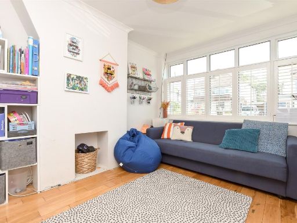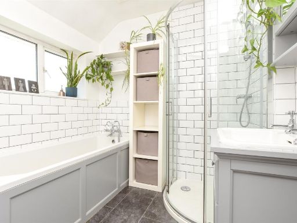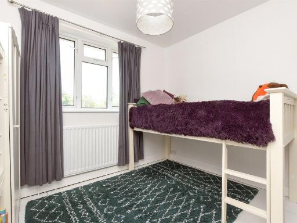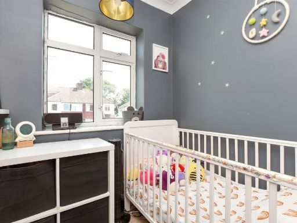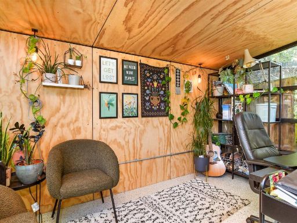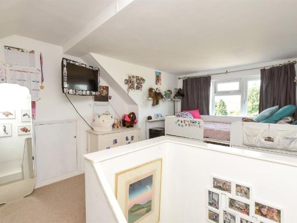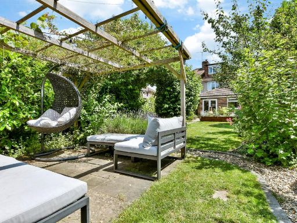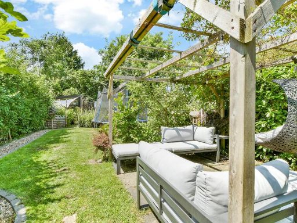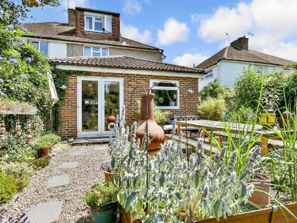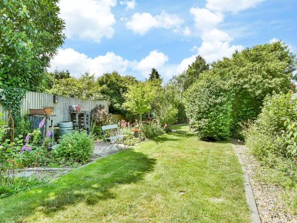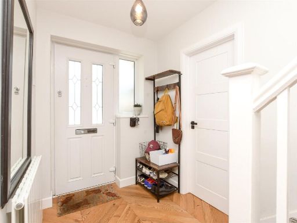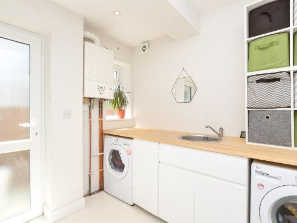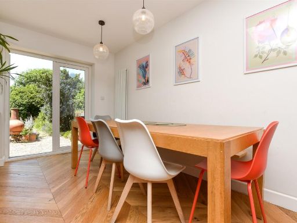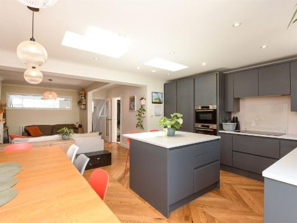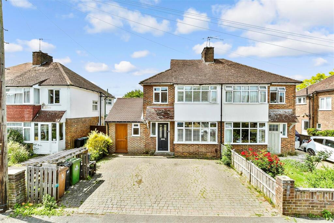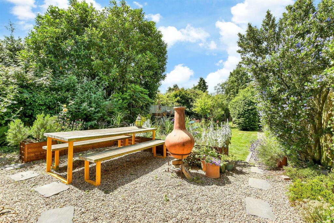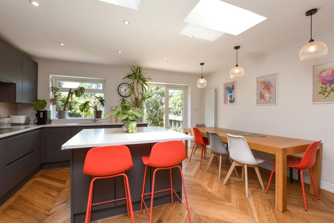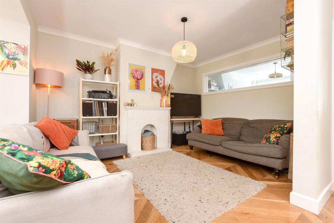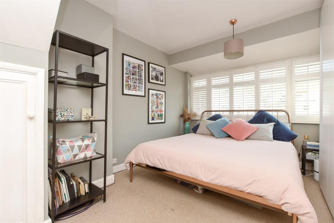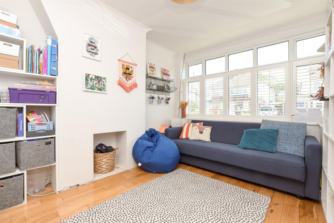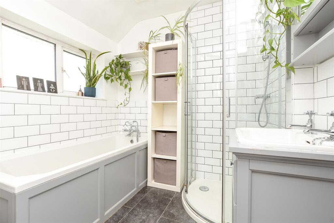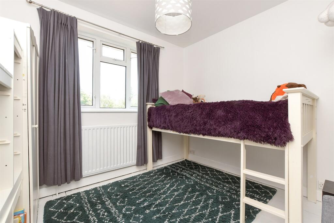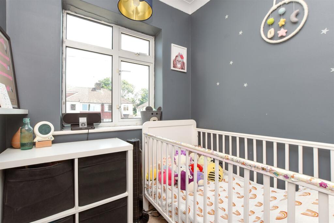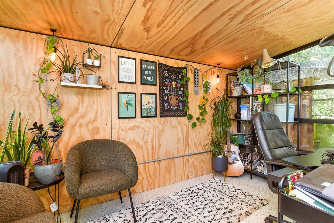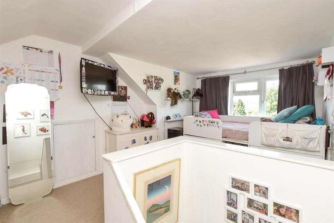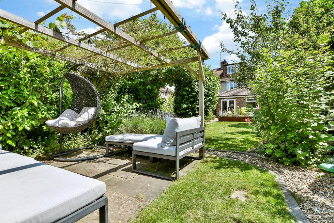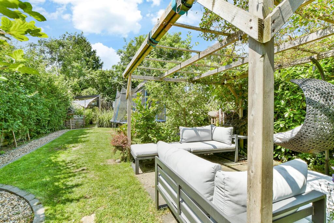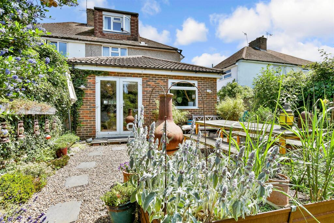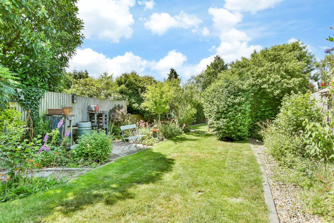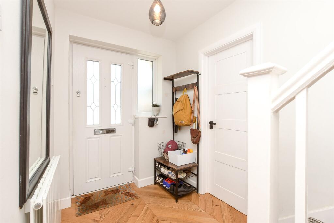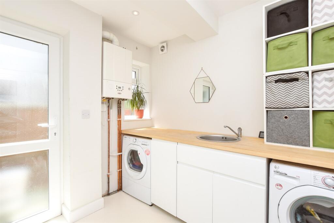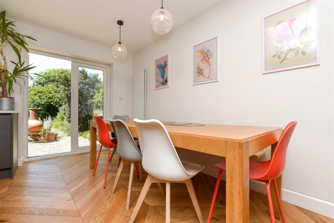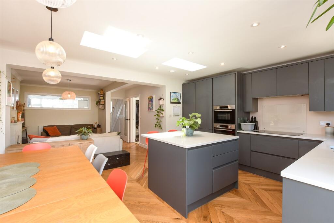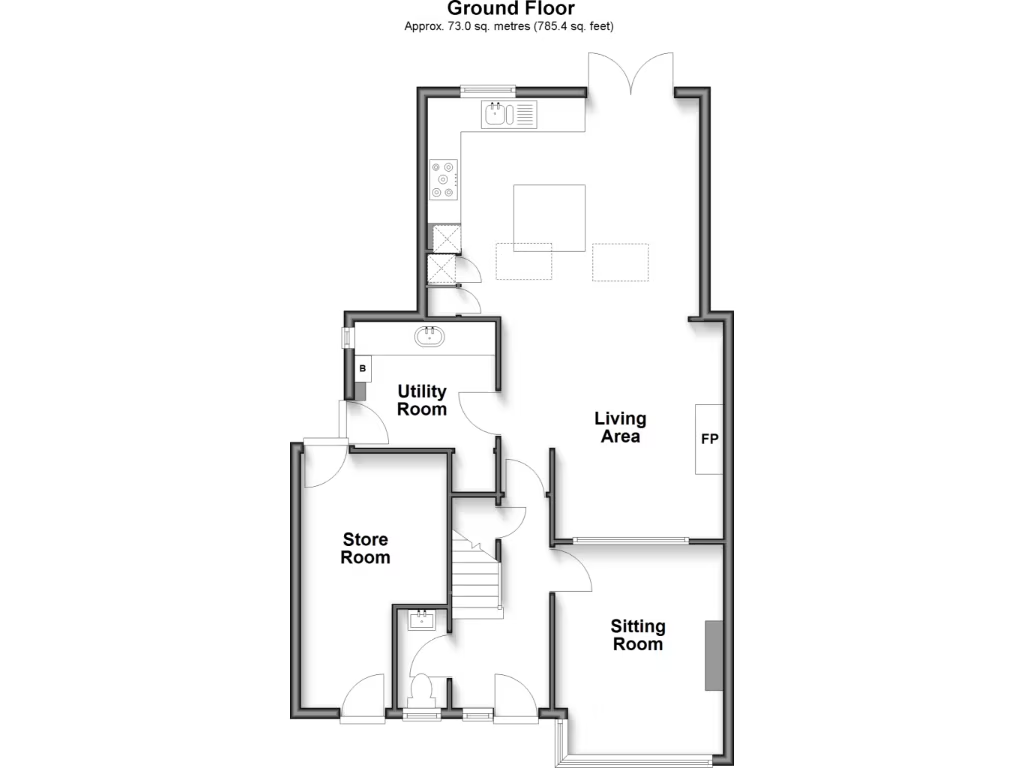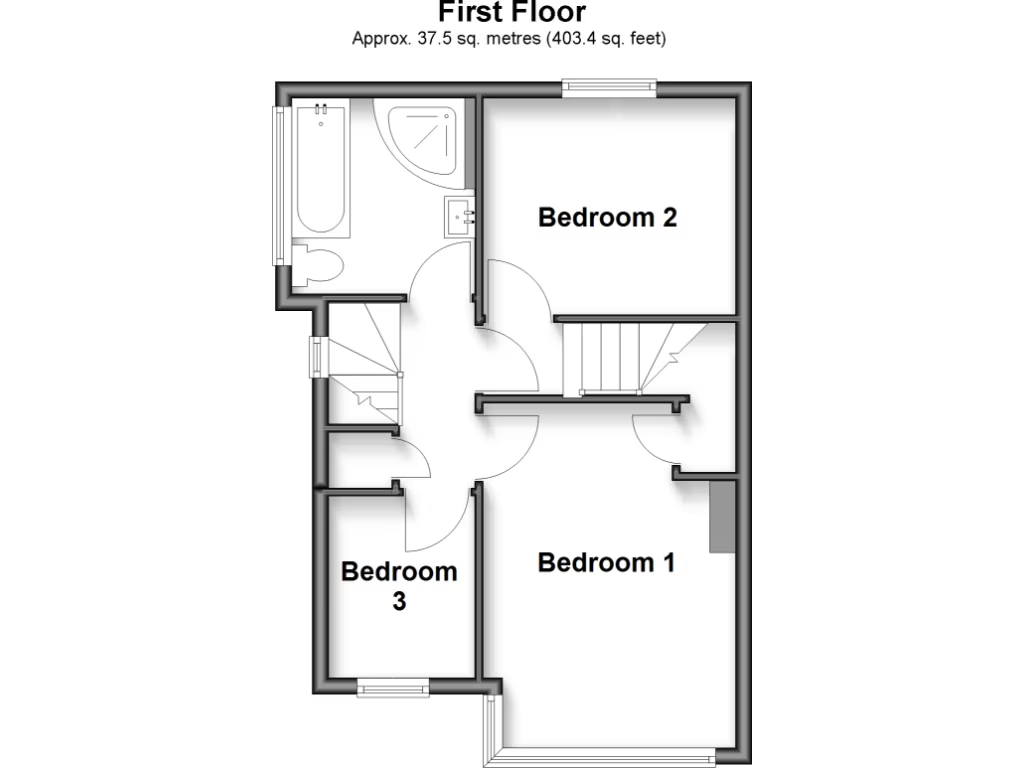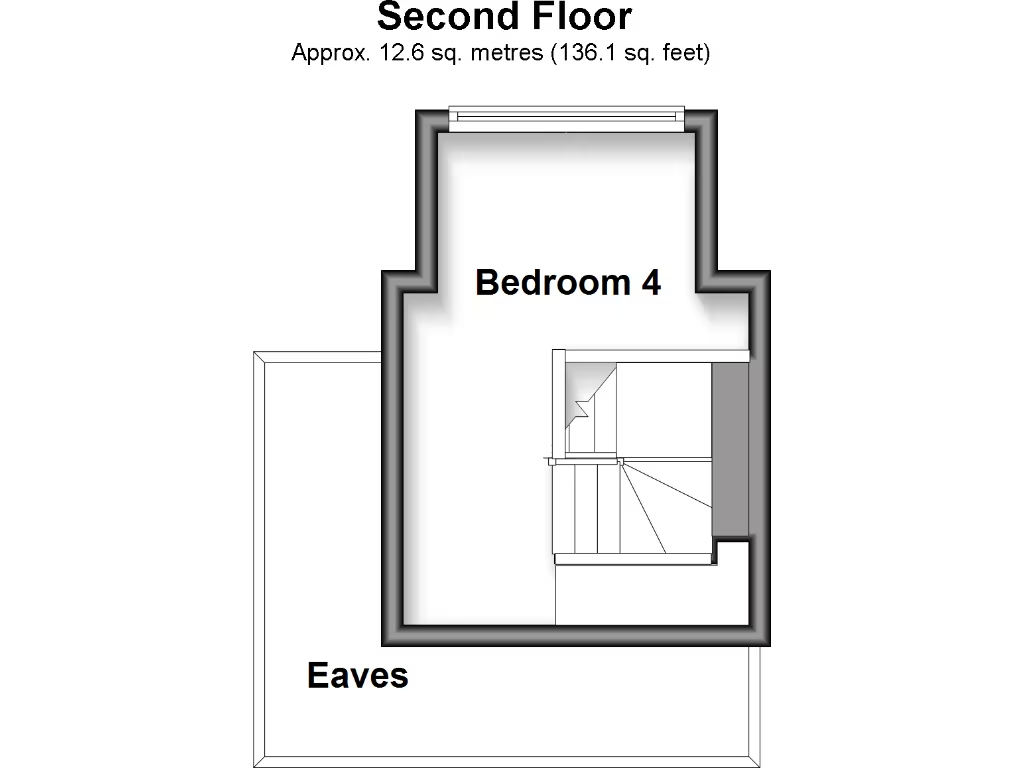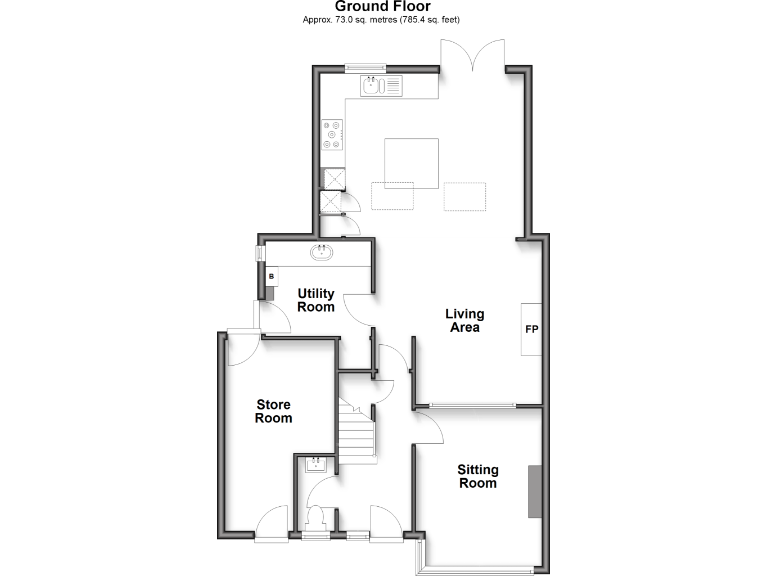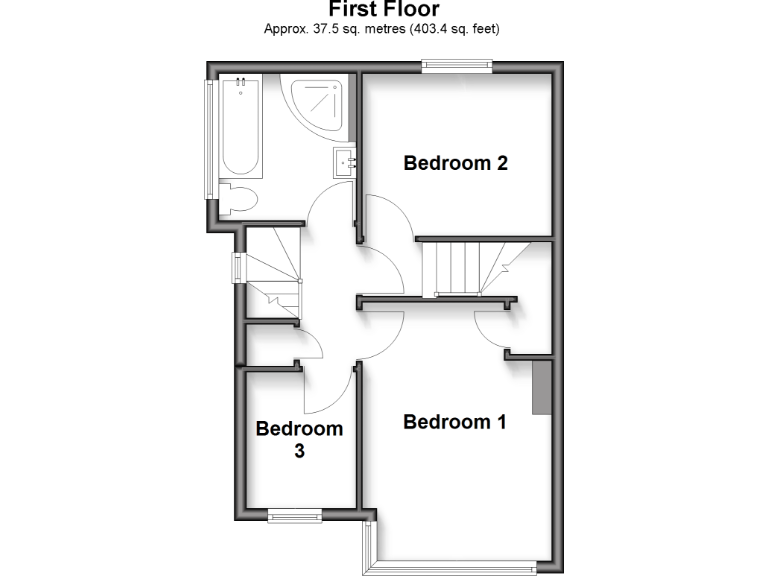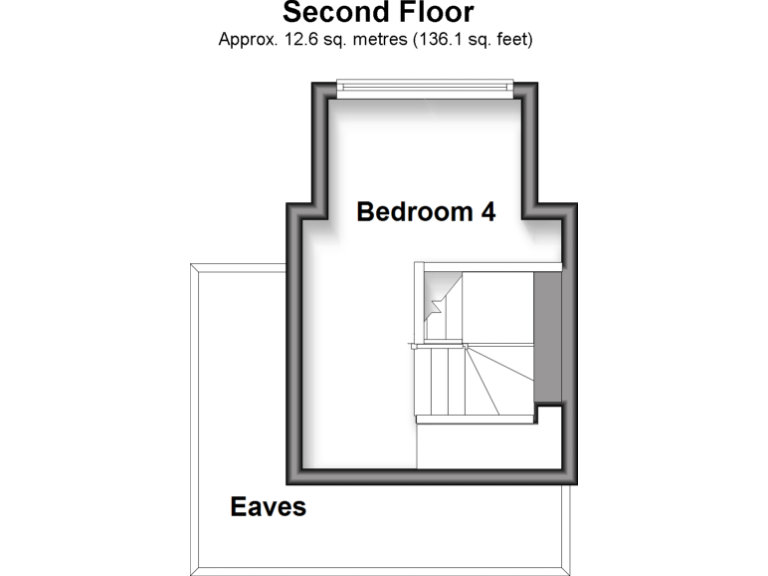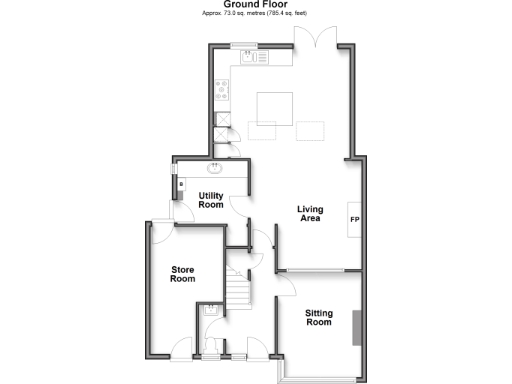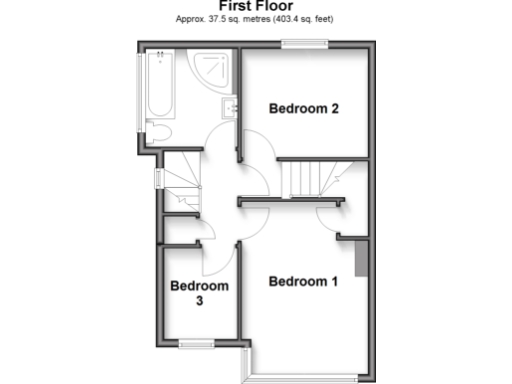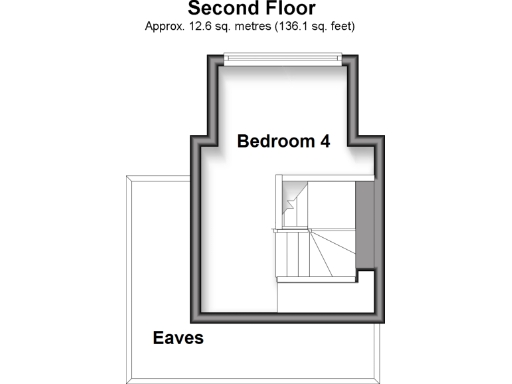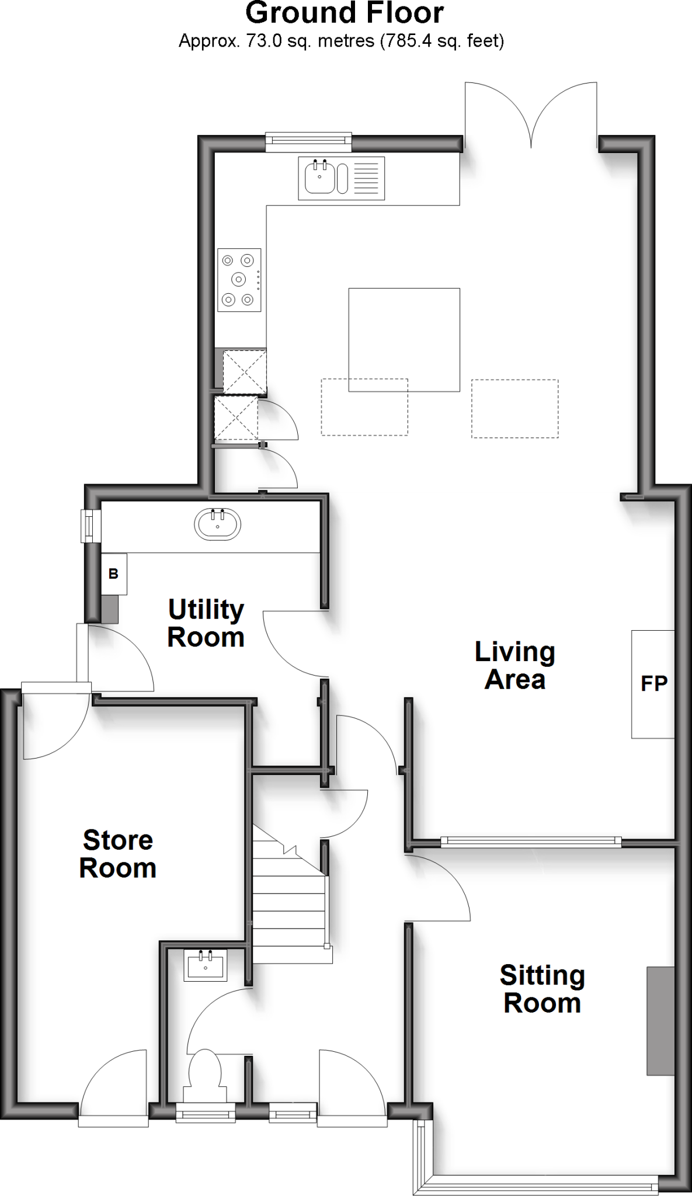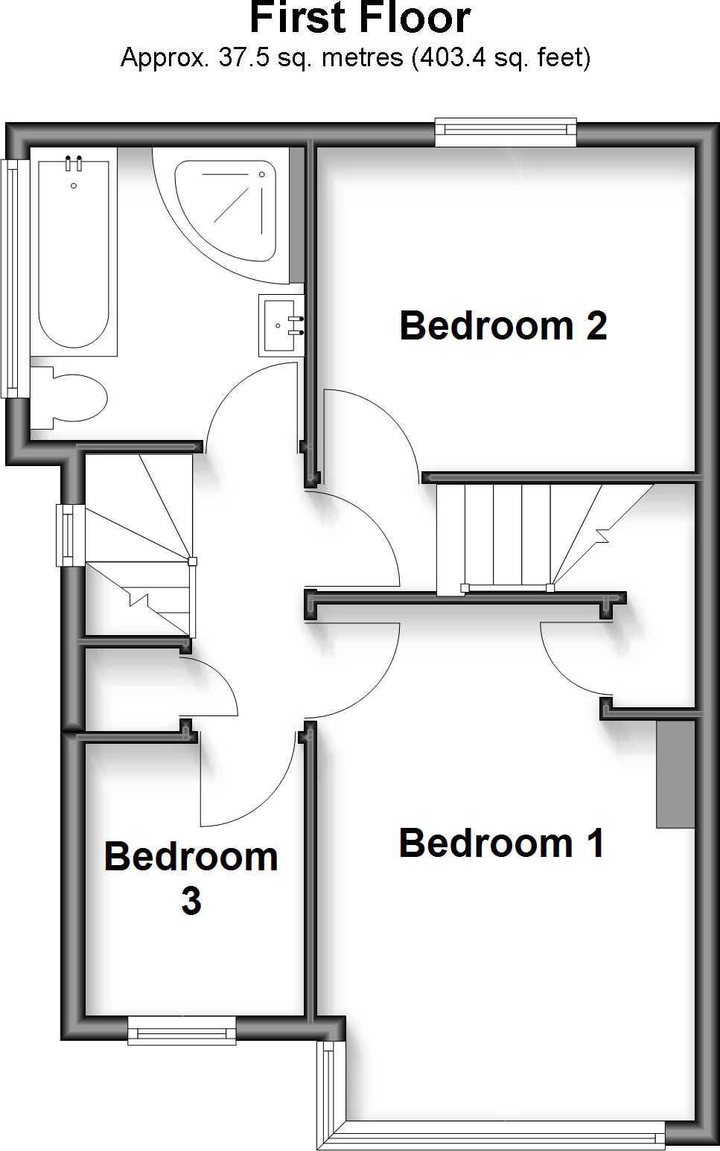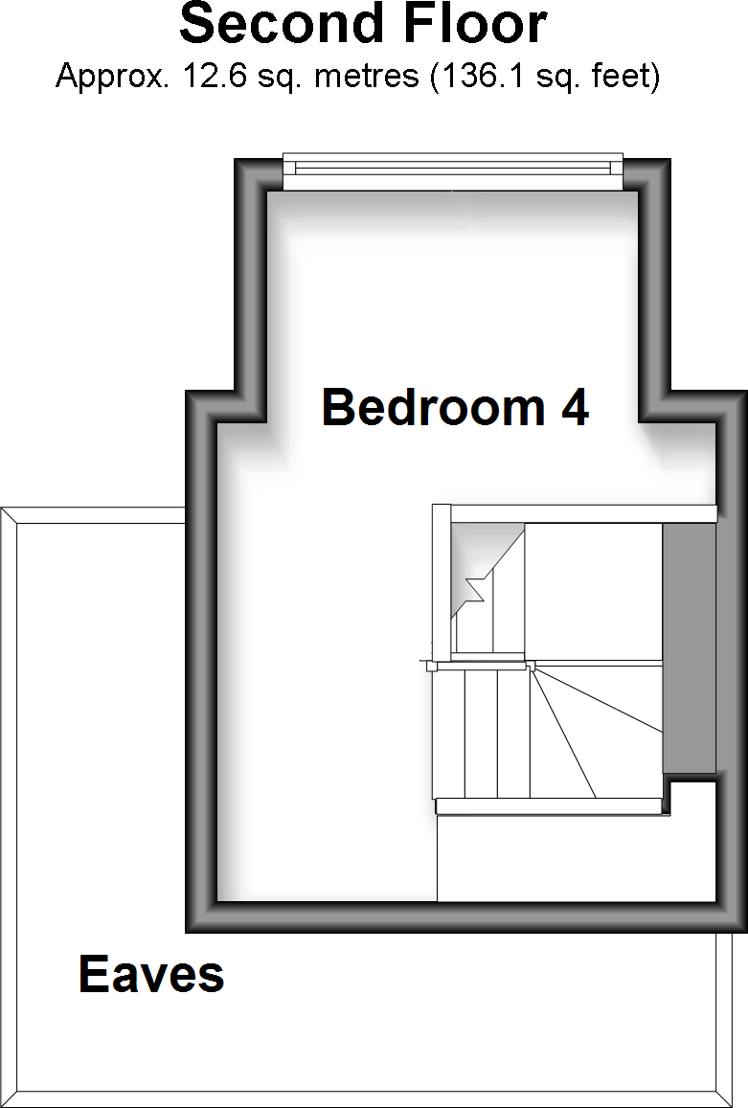Summary - 16, Hitchings Way, REIGATE RH2 8EW
4 bed 1 bath Semi-Detached
Extended four-bed family home on a large plot with studio and countryside views.
Spacious extended three-storey semi-detached house on a large plot
High-quality fitted kitchen/dining/living area with built-in appliances
Driveway for two cars plus detached studio/office and separate store
Long private rear garden backing onto fields/countryside views
Four bedrooms but only one family bathroom to the main floors
Scope to extend further subject to planning permission
Recent double glazing; mains gas boiler and radiators installed
Council tax above average; mid-century construction (1950–66) to consider
Set on a large plot in South Reigate, this extended three-storey semi-detached house offers flexible family living with strong school catchment and countryside-adjacent views. The ground-floor extension delivers a high-quality open kitchen/dining/living space alongside a separate sitting room, utility and cloakroom — practical for daily family routines and entertaining.
Accommodation includes four bedrooms across three floors; the top-floor bedroom provides privacy for guests or older children. Outside, a long private garden, driveway for two cars and a detached office/studio (former garage/store) add useful circulation and workspace. The plot’s size and orientation also create scope for further extension, subject to planning permission.
The house has been upgraded with modern fitted kitchen appliances, recent double glazing and gas central heating to radiators, reducing immediate maintenance work. Notable constraints are a single family bathroom for four bedrooms and an above-average council tax band. Buyers should also note the property’s mid‑century construction (c.1950–66) and verify any planning/building consents for past works or proposed changes.
This is a strong option for growing families seeking space, local schools rated Good–Outstanding, and fast links to Reigate town centre, station, the M25 and Gatwick. Investors or buyers looking to add value will appreciate the extension potential and good plot depth.
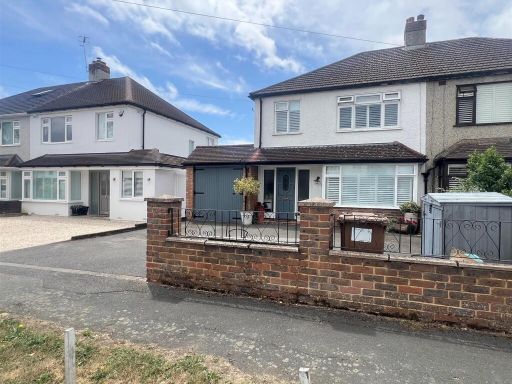 3 bedroom semi-detached house for sale in Hitchings Way, Reigate, Surrey, RH2 — £675,000 • 3 bed • 2 bath • 1324 ft²
3 bedroom semi-detached house for sale in Hitchings Way, Reigate, Surrey, RH2 — £675,000 • 3 bed • 2 bath • 1324 ft²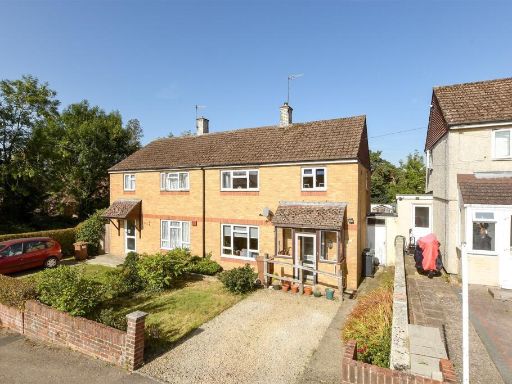 3 bedroom semi-detached house for sale in Ashdown Road, Reigate, Surrey, RH2 — £475,000 • 3 bed • 1 bath • 883 ft²
3 bedroom semi-detached house for sale in Ashdown Road, Reigate, Surrey, RH2 — £475,000 • 3 bed • 1 bath • 883 ft²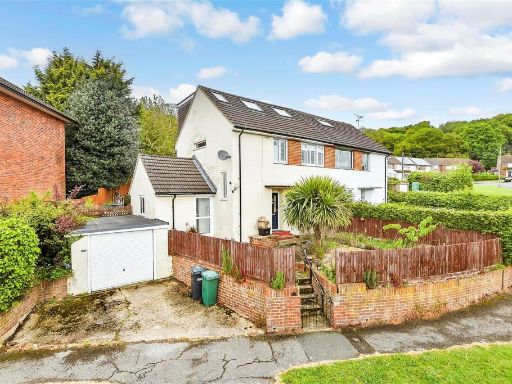 3 bedroom semi-detached house for sale in Blackthorn Road, Reigate, Surrey, RH2 — £550,000 • 3 bed • 2 bath • 991 ft²
3 bedroom semi-detached house for sale in Blackthorn Road, Reigate, Surrey, RH2 — £550,000 • 3 bed • 2 bath • 991 ft²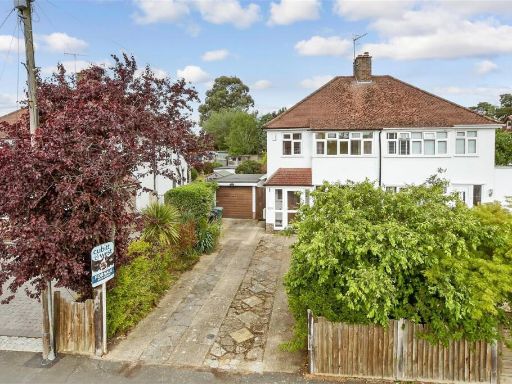 3 bedroom semi-detached house for sale in Barons Way, Reigate, Surrey, RH2 — £525,000 • 3 bed • 1 bath • 850 ft²
3 bedroom semi-detached house for sale in Barons Way, Reigate, Surrey, RH2 — £525,000 • 3 bed • 1 bath • 850 ft²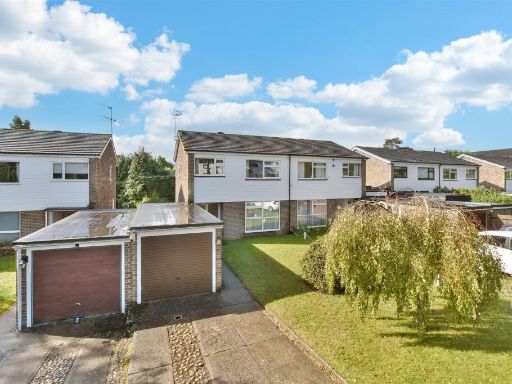 3 bedroom semi-detached house for sale in Doods Park Road, Reigate, Surrey, RH2 — £650,000 • 3 bed • 1 bath • 1146 ft²
3 bedroom semi-detached house for sale in Doods Park Road, Reigate, Surrey, RH2 — £650,000 • 3 bed • 1 bath • 1146 ft²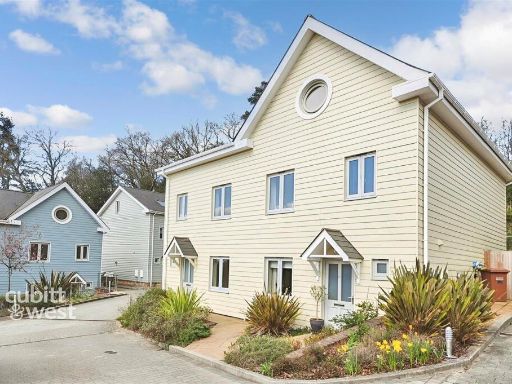 4 bedroom semi-detached house for sale in Somerset Gardens, Meadvale, Surrey, RH1 — £695,000 • 4 bed • 2 bath • 2379 ft²
4 bedroom semi-detached house for sale in Somerset Gardens, Meadvale, Surrey, RH1 — £695,000 • 4 bed • 2 bath • 2379 ft²