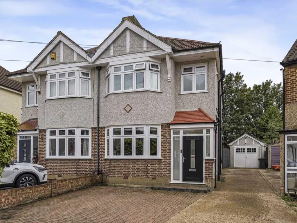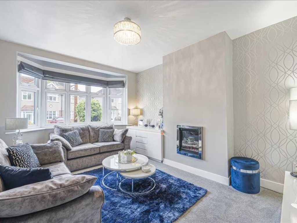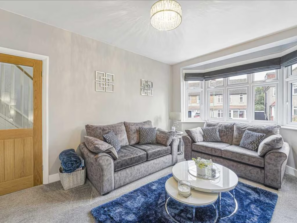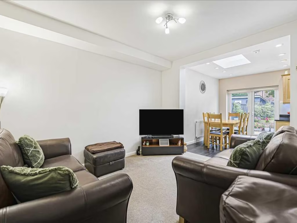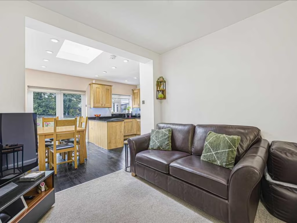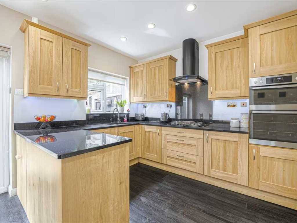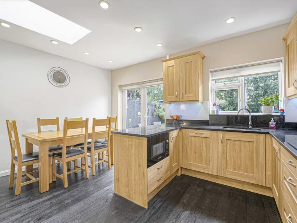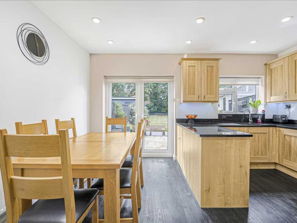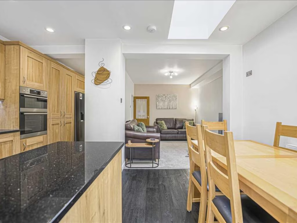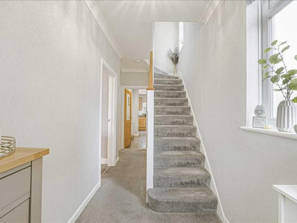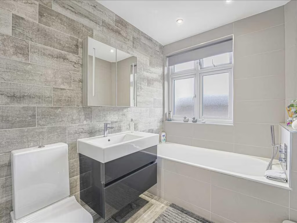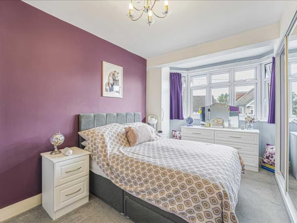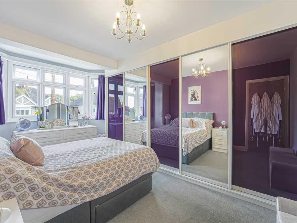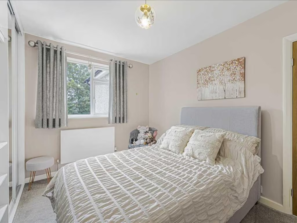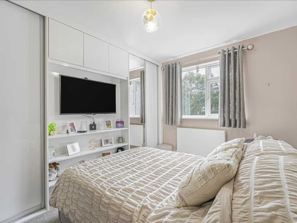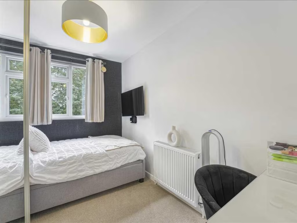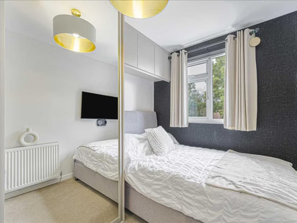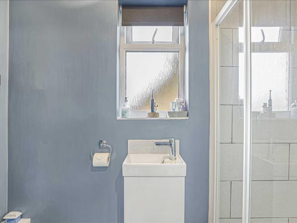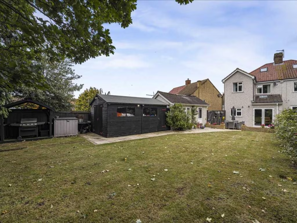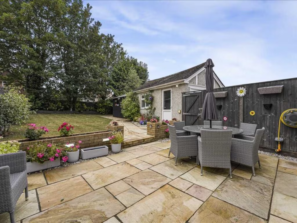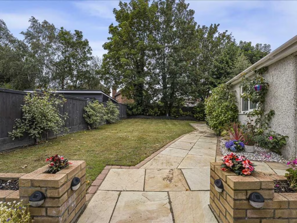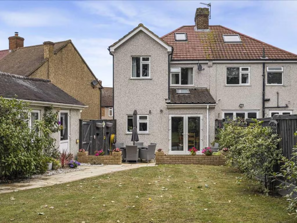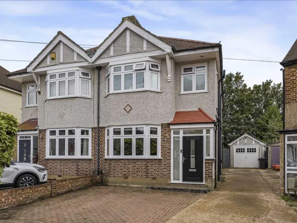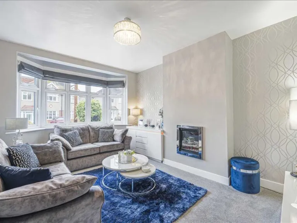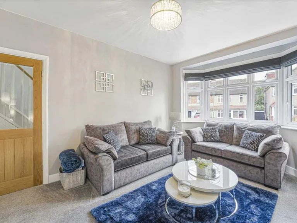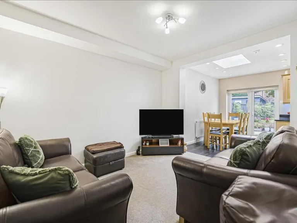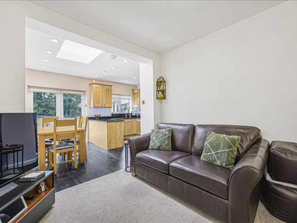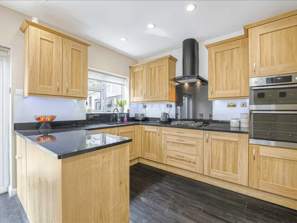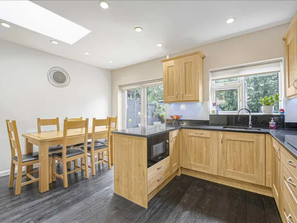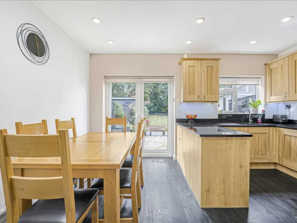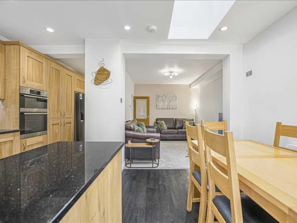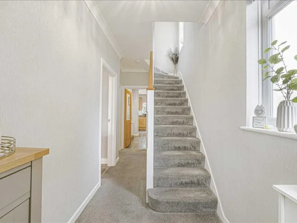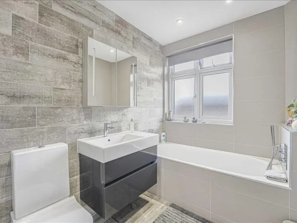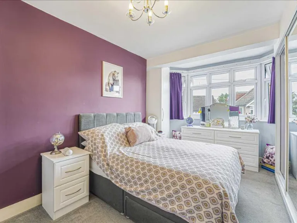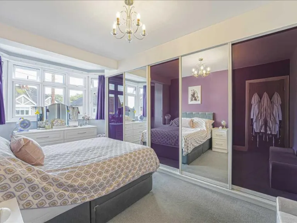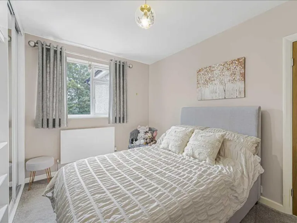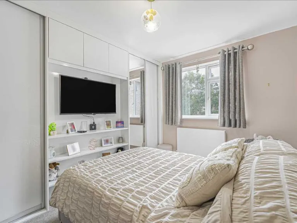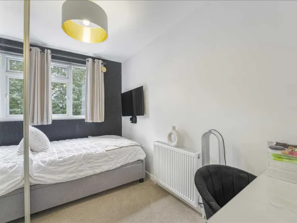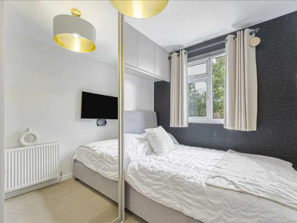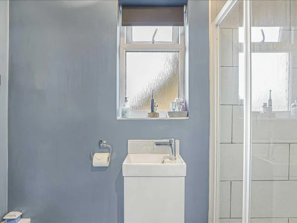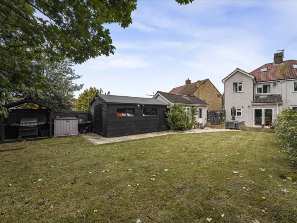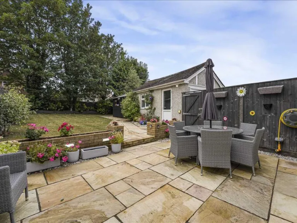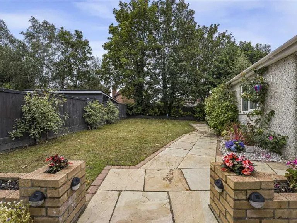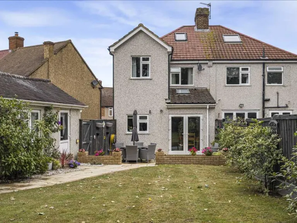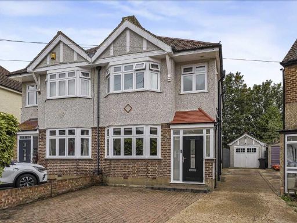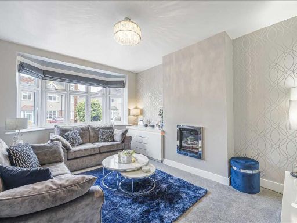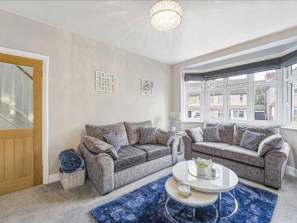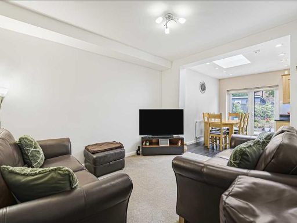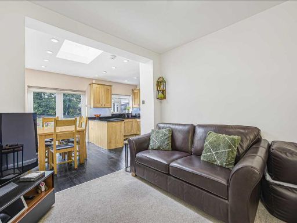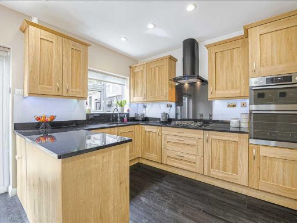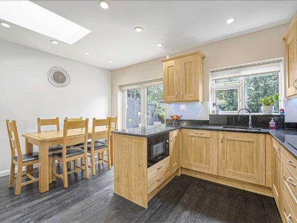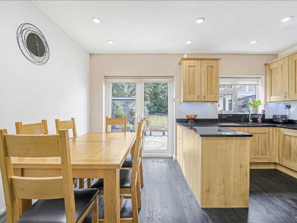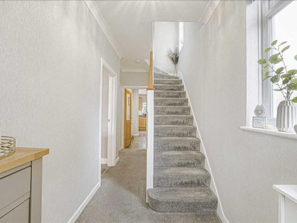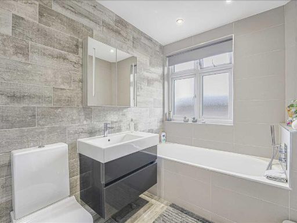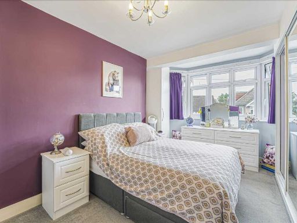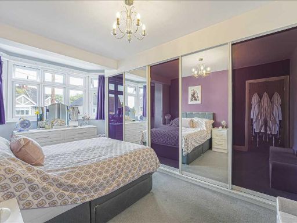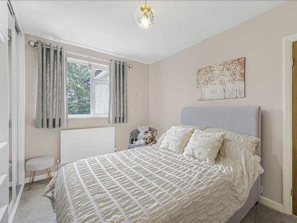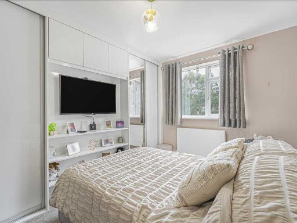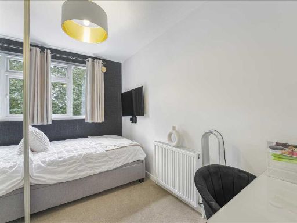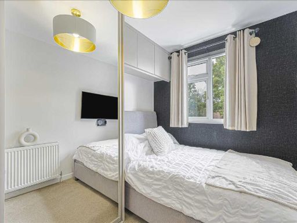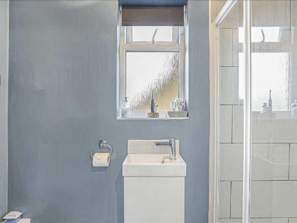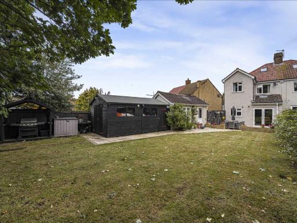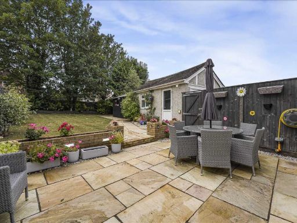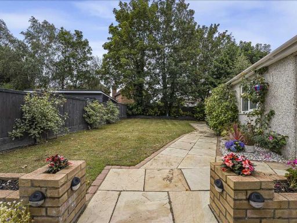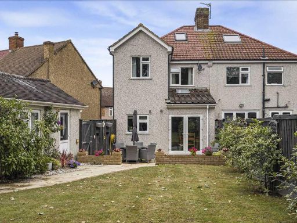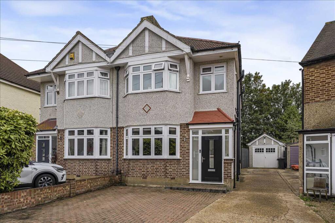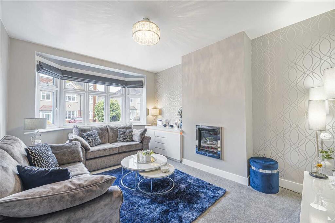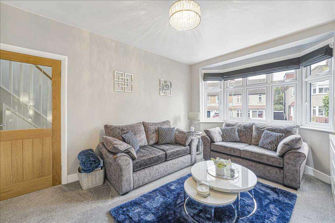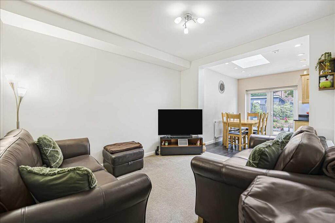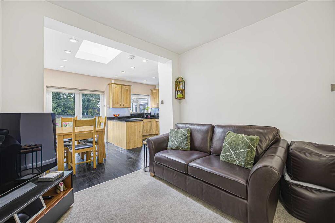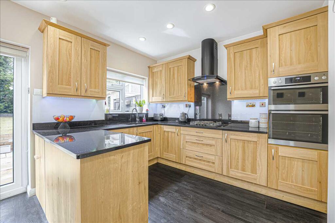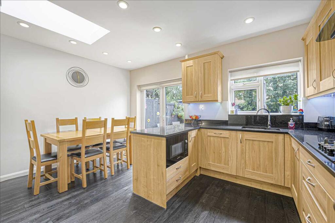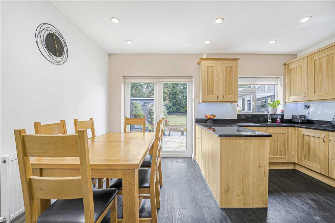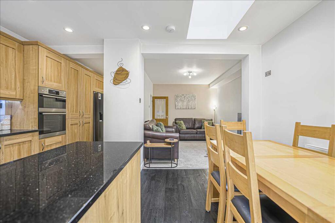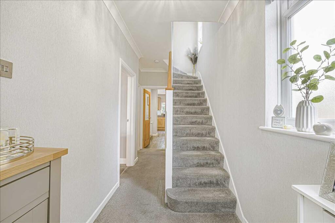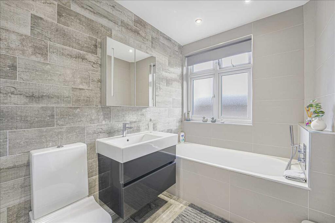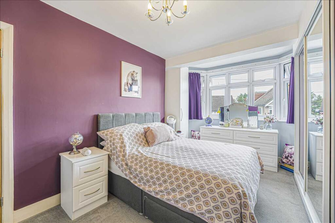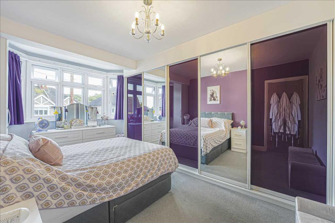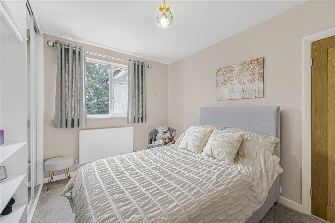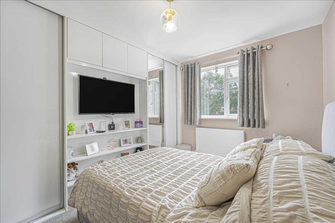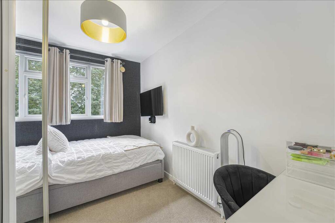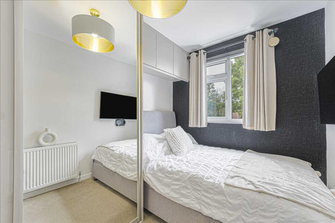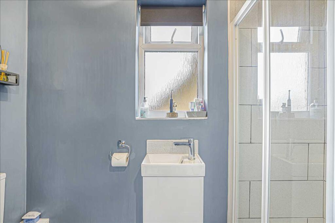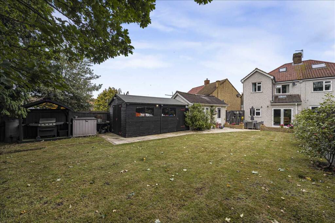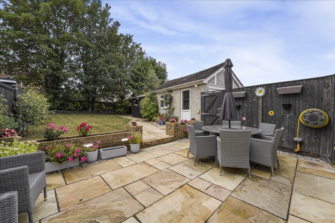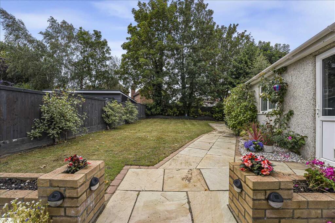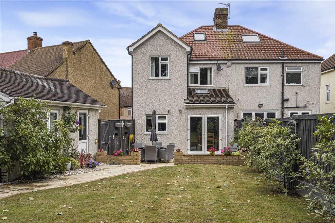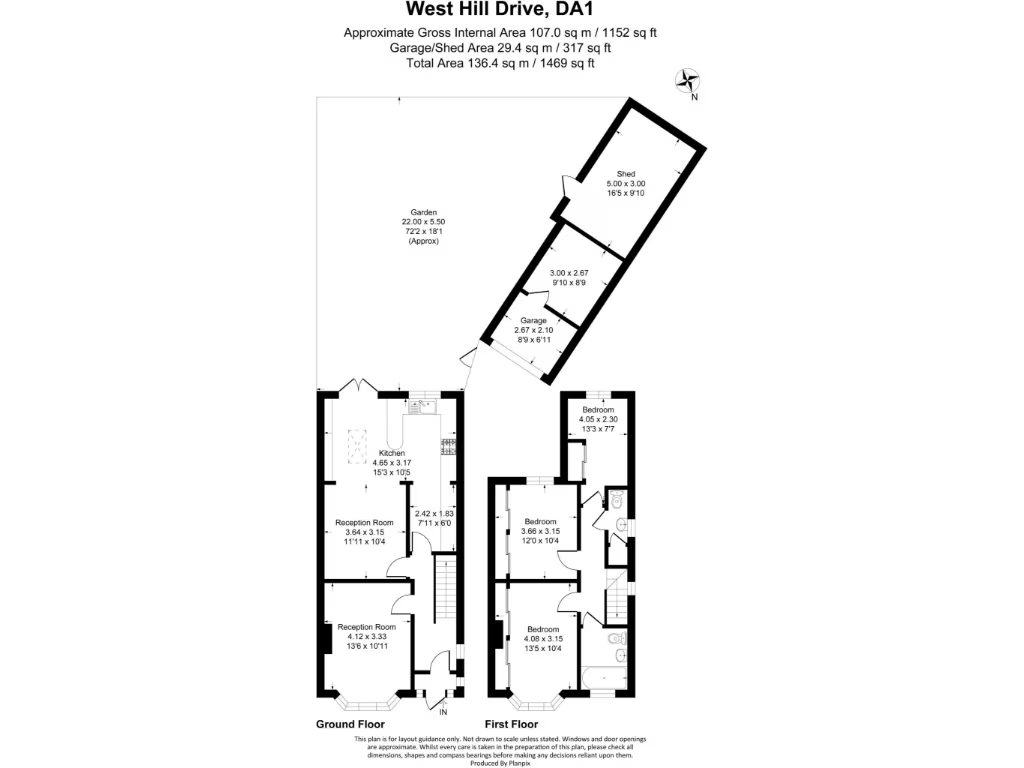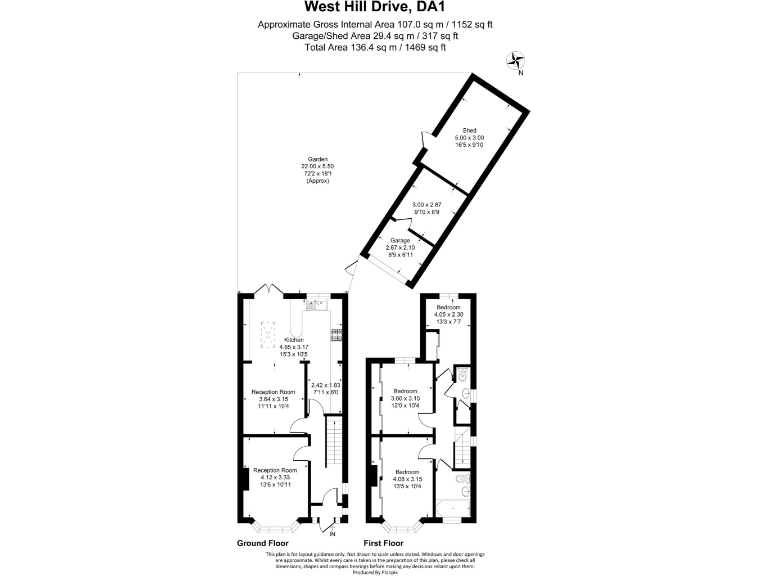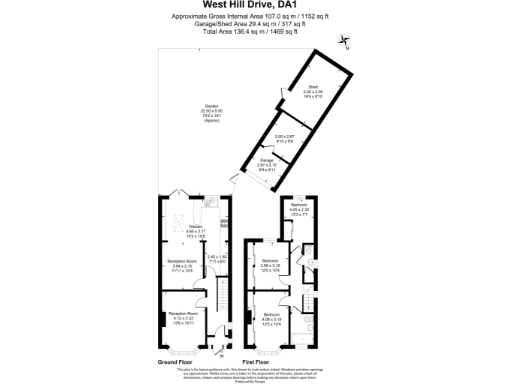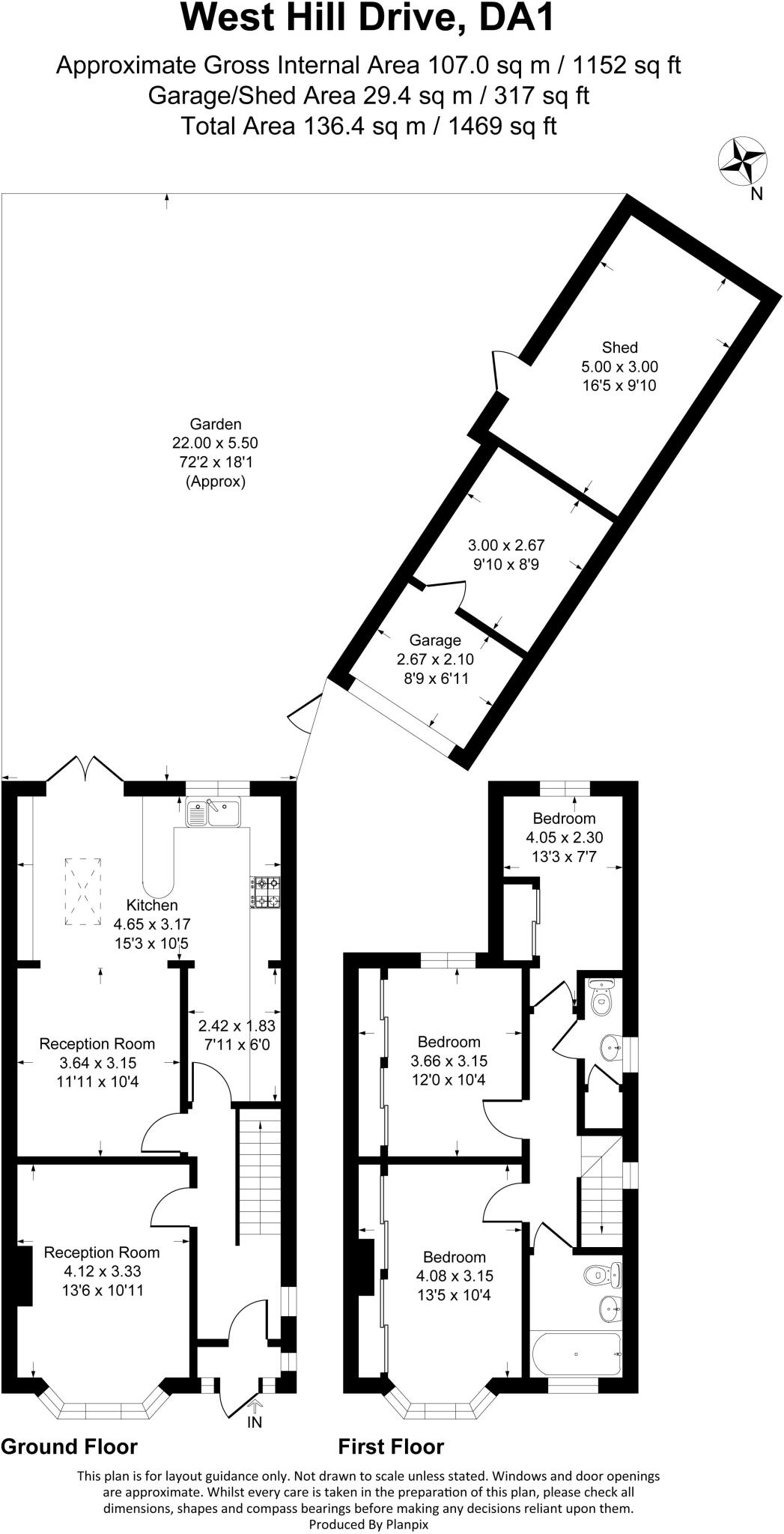Summary - 79 WEST HILL DRIVE DARTFORD DA1 3EA
3 bed 2 bath Semi-Detached
Bright three-bed family home with huge south garden and excellent commuter links.
Three double bedrooms with integrated wardrobes
Large south-facing garden with garage and outhouse
Parking for up to four cars front and side
Two bathrooms: family bath plus separate shower
Bright open-plan kitchen/diner with granite worktops
Good walking access to station, town centre, schools
Freehold, 1,152 sqft, no flood risk
Garage/outhouse currently a workshop; may need updating
Guide price £500,000–£525,000. This well-presented 1930s semi sits on West Hill Drive and is tailored to families seeking space, light and easy commuting. The ground floor has two reception rooms and an open-plan kitchen/diner with a Velux window and granite worktops, creating a bright, move-in ready living space.
All three bedrooms are doubles with integrated wardrobes, and the property includes a family bathroom plus a separate shower room — useful for busy mornings. The house measures about 1,152 sq ft overall, with a narrower third bedroom (13'3" x 7'7") to note when planning layouts.
Externally the plot is a major selling point: a huge south-facing rear garden of roughly 72' with an external garage and an outhouse currently used as a workshop and storage. Off-street parking for up to four cars is available to the front and side. The location is genuinely convenient — within walking distance of Dartford train station, town centre amenities and highly regarded grammar schools.
Practical facts: the property is freehold, in an affluent area with fast broadband and excellent mobile signal. Flood risk is low. Consider that crime is described as average locally and the garage/outhouse are functional but could need updating depending on intended use.
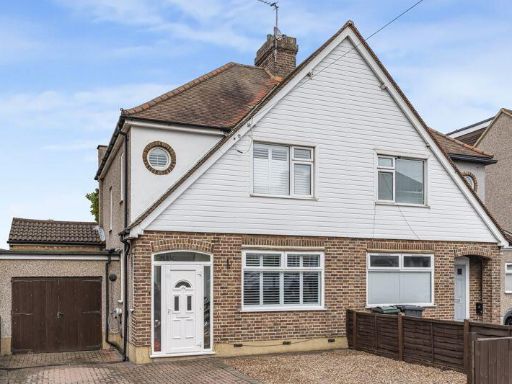 3 bedroom semi-detached house for sale in West Hill Drive, Dartford, DA1 — £500,000 • 3 bed • 2 bath • 1126 ft²
3 bedroom semi-detached house for sale in West Hill Drive, Dartford, DA1 — £500,000 • 3 bed • 2 bath • 1126 ft²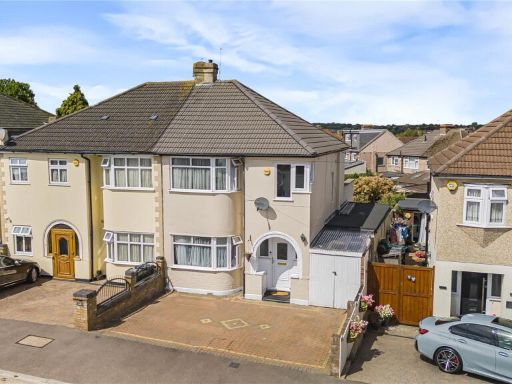 3 bedroom semi-detached house for sale in North Road, West Dartford, Kent, DA1 — £500,000 • 3 bed • 1 bath • 1270 ft²
3 bedroom semi-detached house for sale in North Road, West Dartford, Kent, DA1 — £500,000 • 3 bed • 1 bath • 1270 ft²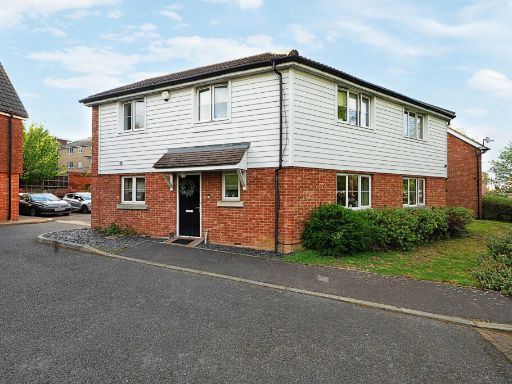 3 bedroom semi-detached house for sale in Vaughan Close, Dartford, Kent, DA1 — £450,000 • 3 bed • 2 bath • 945 ft²
3 bedroom semi-detached house for sale in Vaughan Close, Dartford, Kent, DA1 — £450,000 • 3 bed • 2 bath • 945 ft²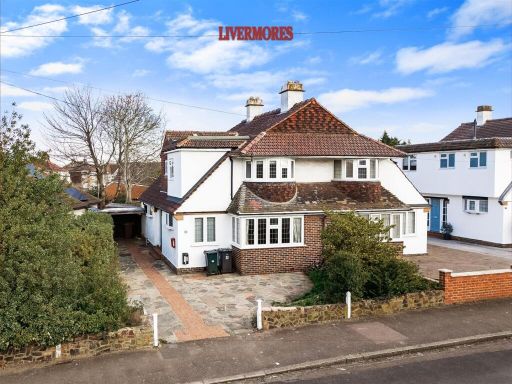 3 bedroom semi-detached house for sale in Stanham Road, Dartford, DA1 — £500,000 • 3 bed • 1 bath • 1108 ft²
3 bedroom semi-detached house for sale in Stanham Road, Dartford, DA1 — £500,000 • 3 bed • 1 bath • 1108 ft²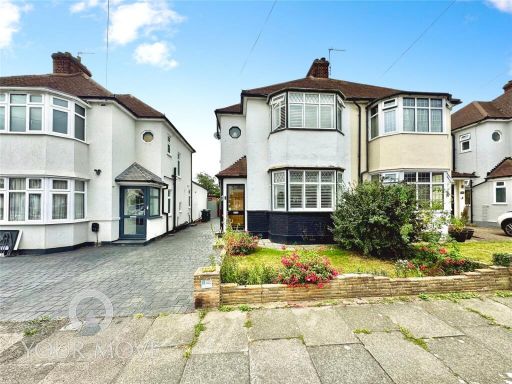 3 bedroom semi-detached house for sale in Denver Road, Dartford, Kent, DA1 — £500,000 • 3 bed • 1 bath • 951 ft²
3 bedroom semi-detached house for sale in Denver Road, Dartford, Kent, DA1 — £500,000 • 3 bed • 1 bath • 951 ft²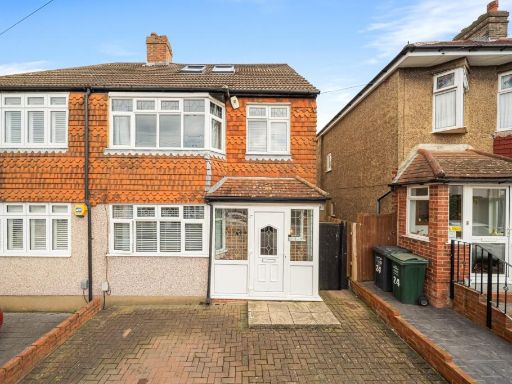 4 bedroom semi-detached house for sale in Morland Avenue, Dartford, Kent, DA1 — £525,000 • 4 bed • 2 bath • 1514 ft²
4 bedroom semi-detached house for sale in Morland Avenue, Dartford, Kent, DA1 — £525,000 • 4 bed • 2 bath • 1514 ft²