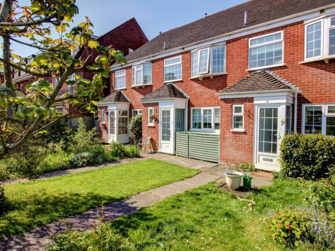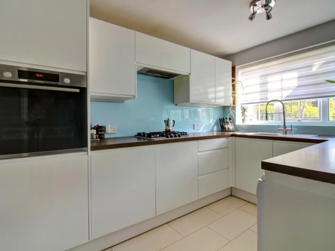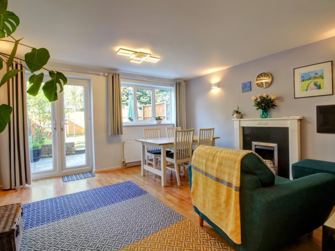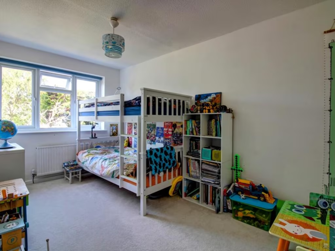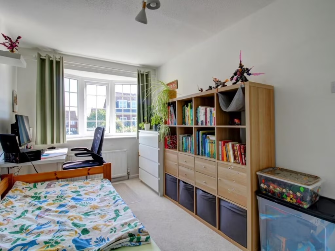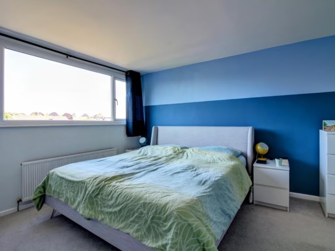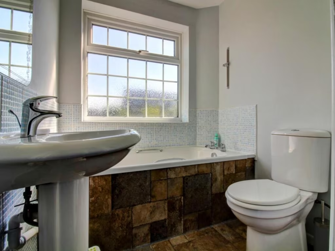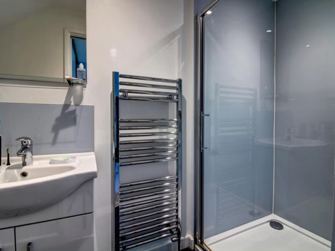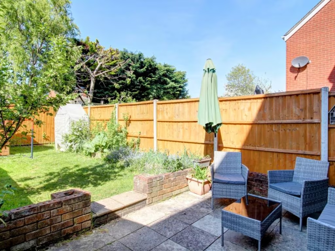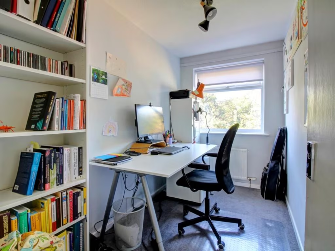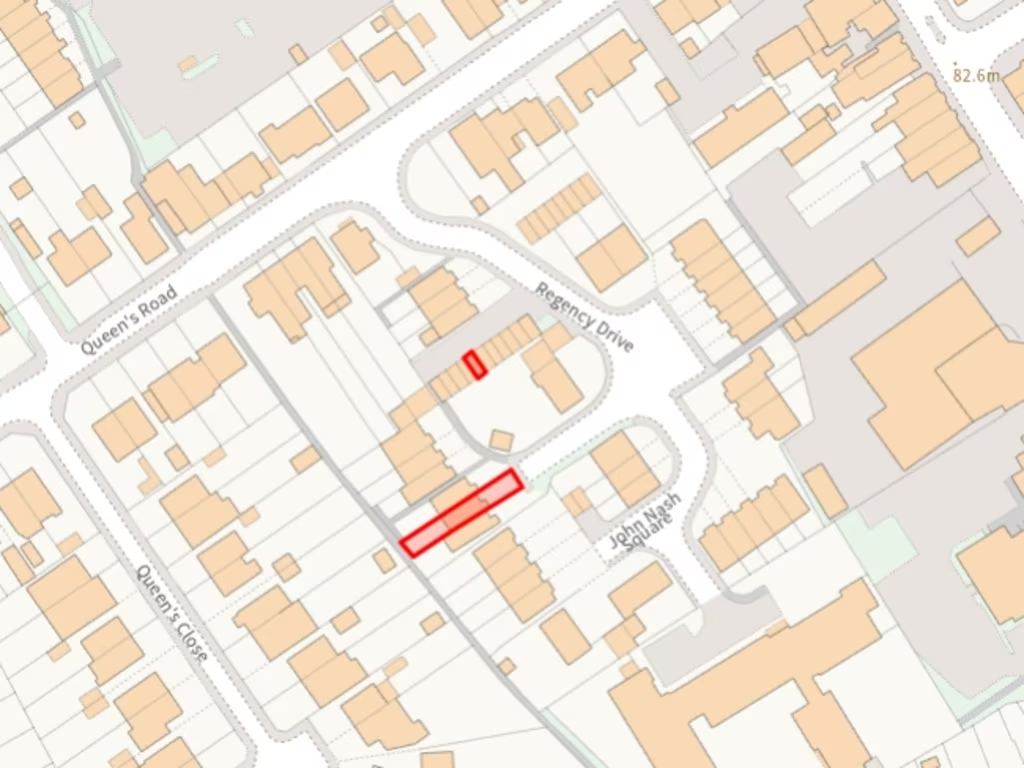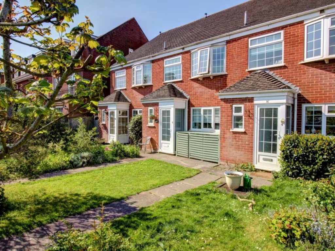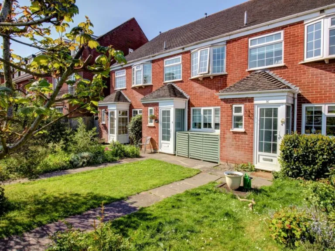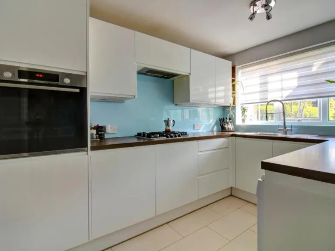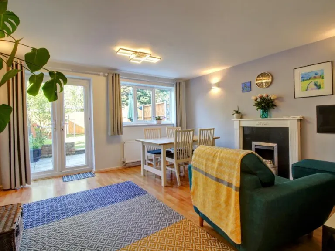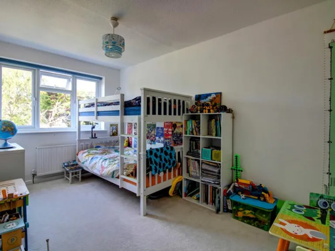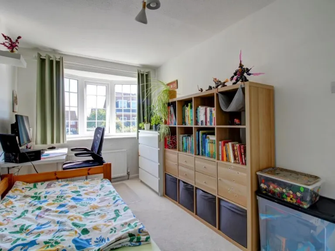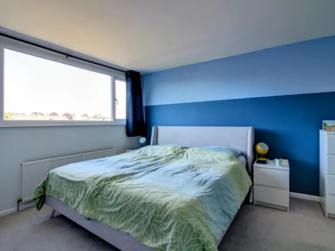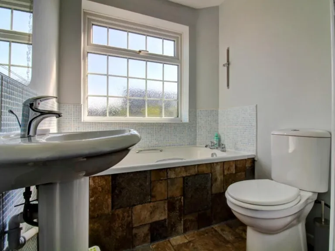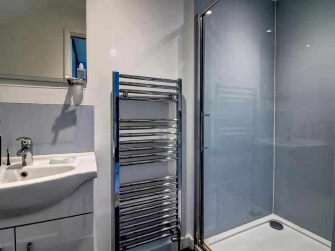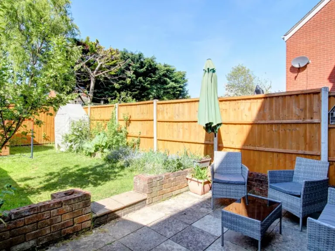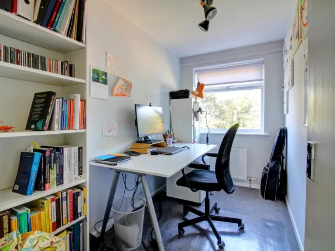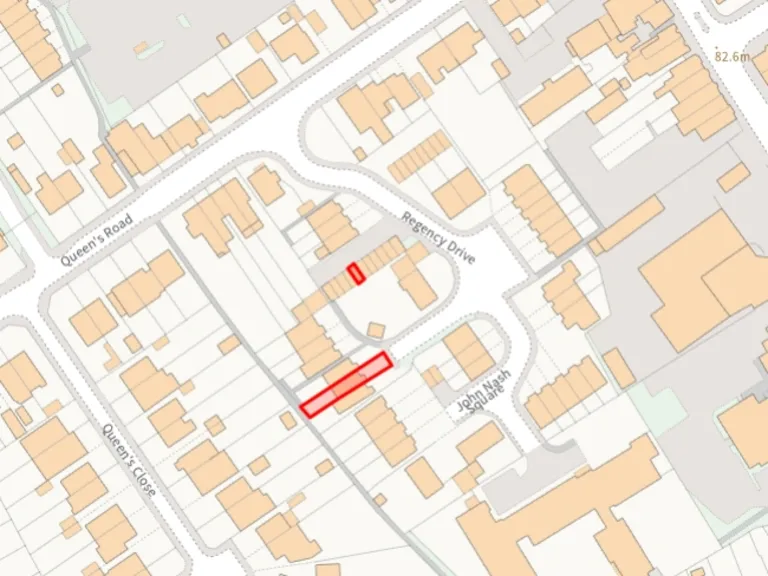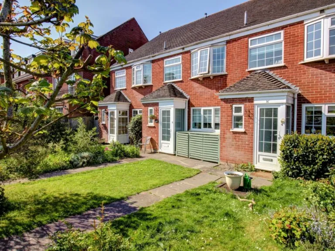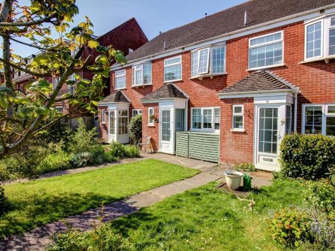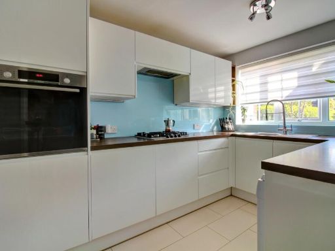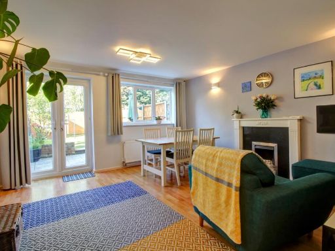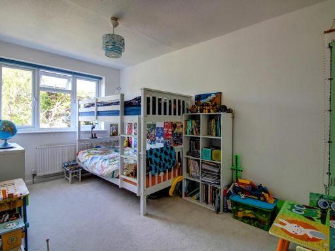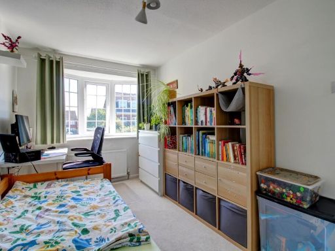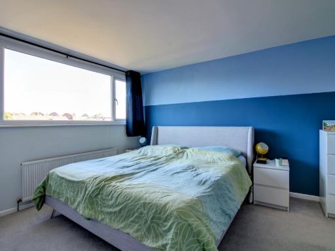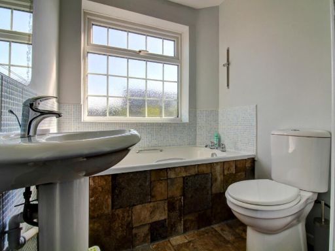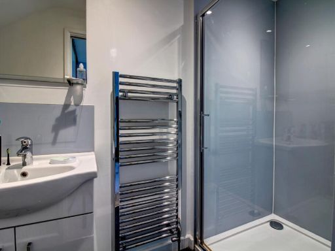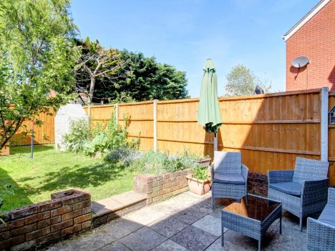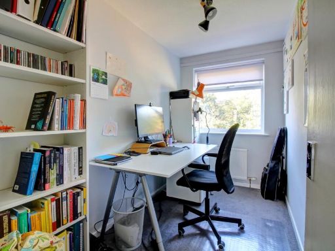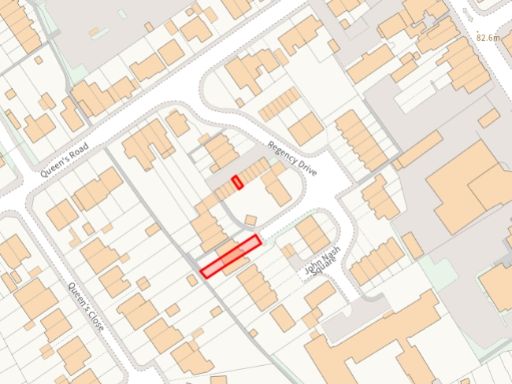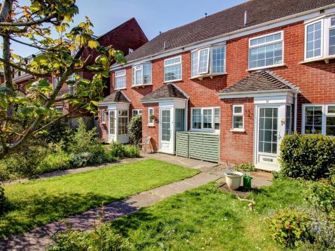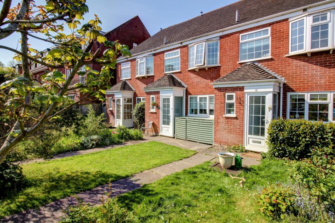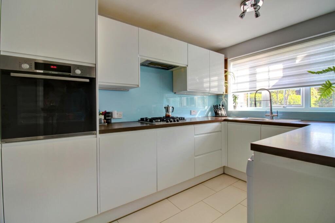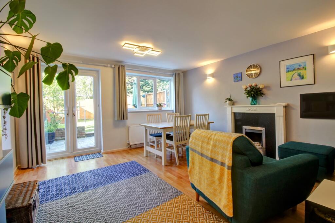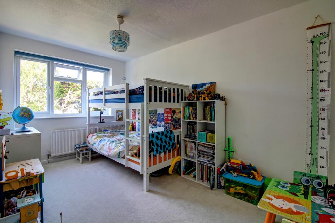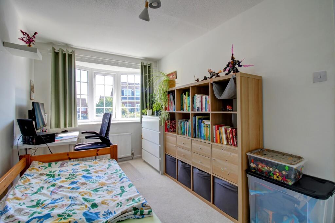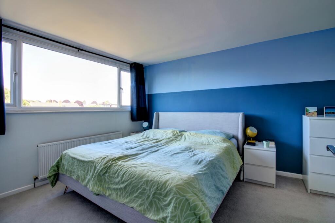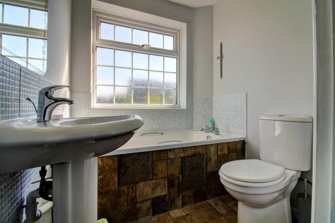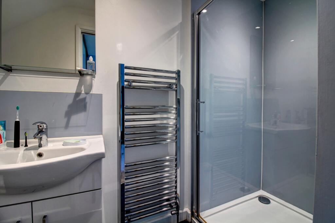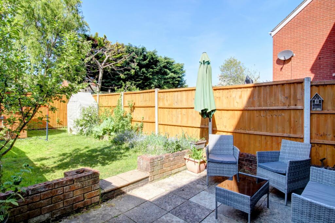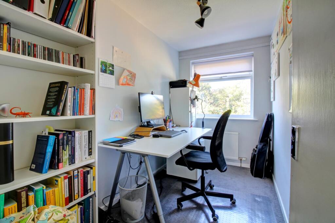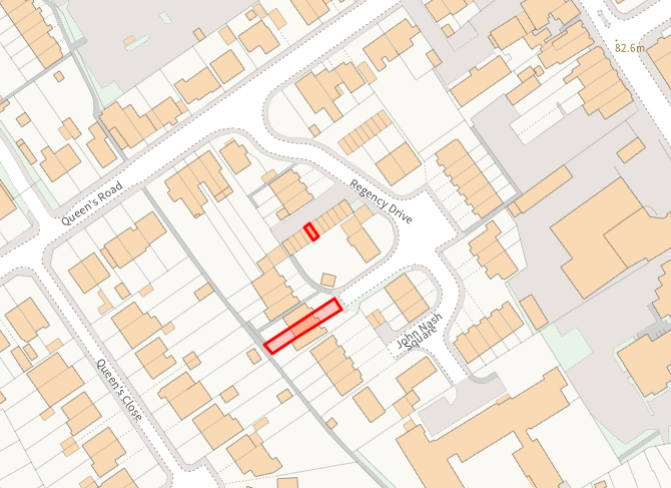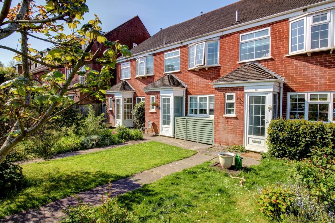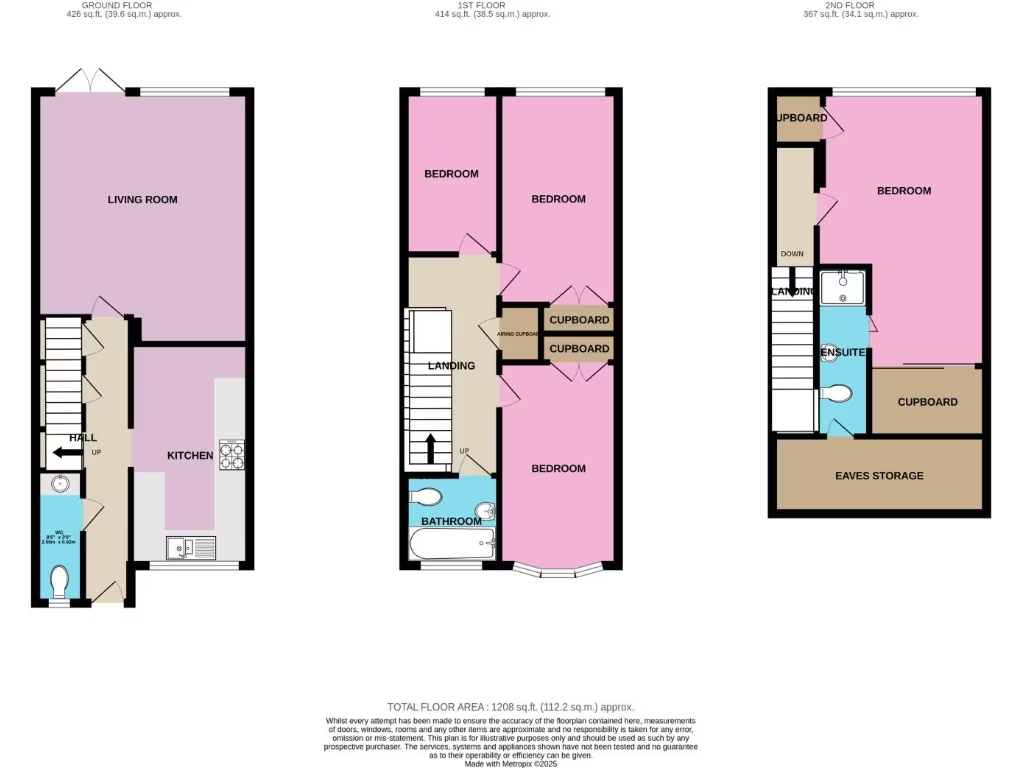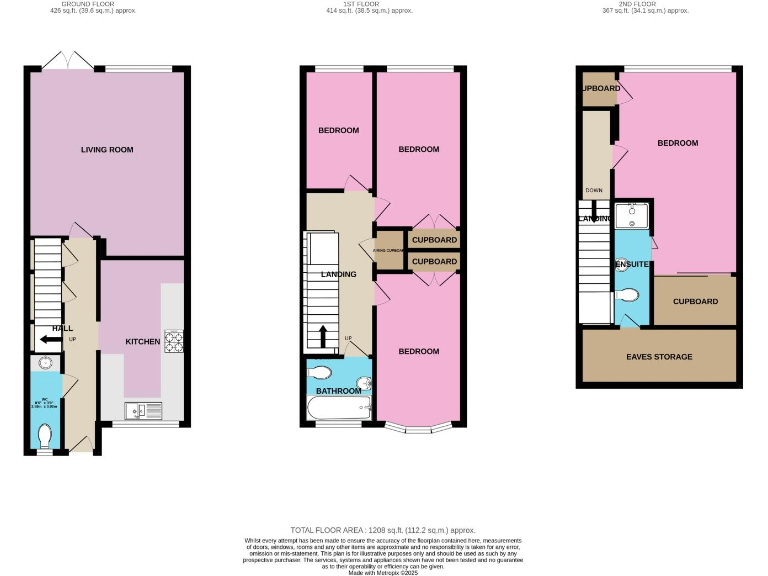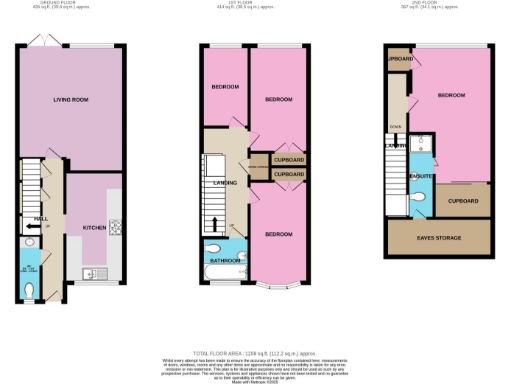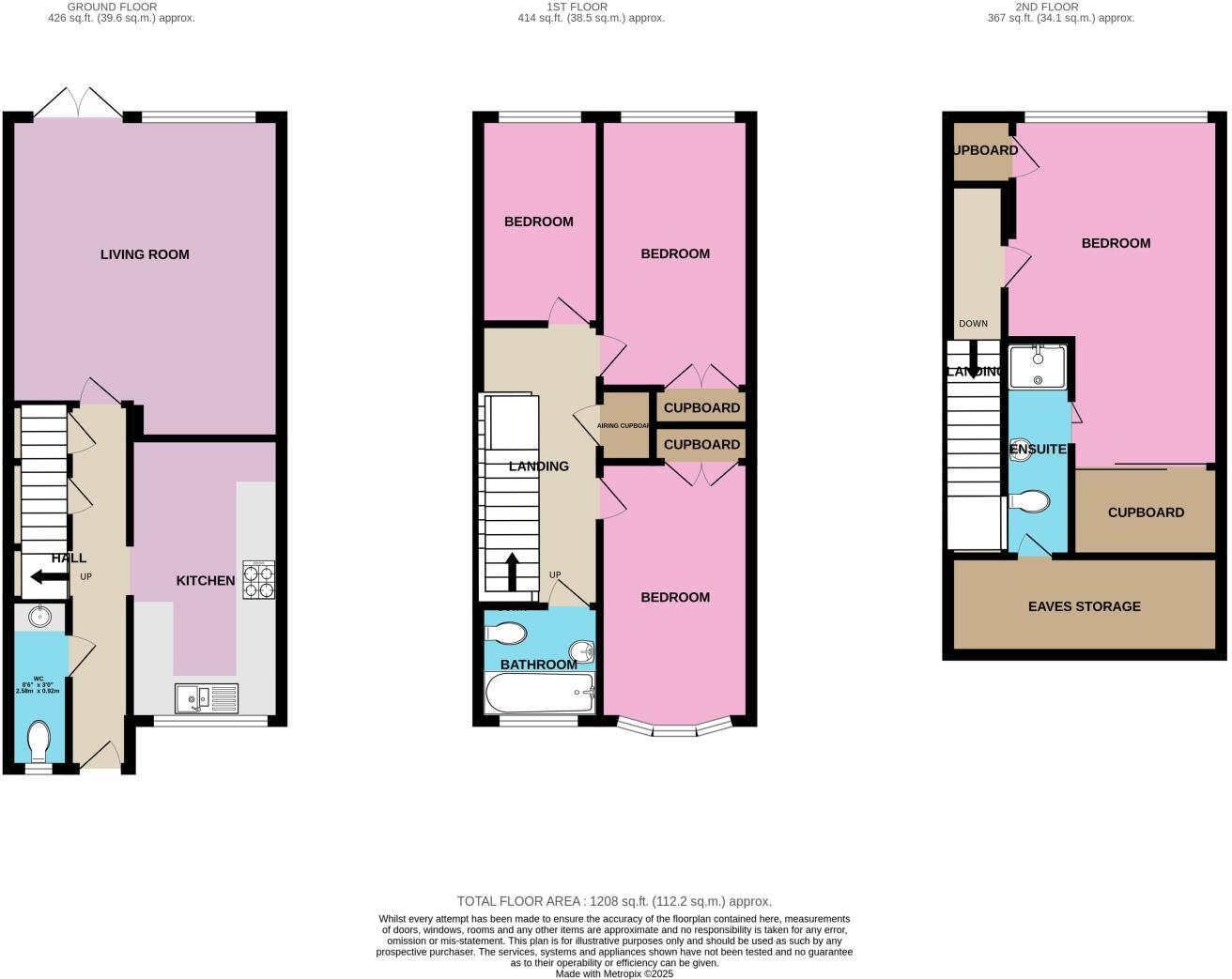Summary - 18 REGENCY DRIVE KENILWORTH CV8 1JE
4 bed 3 bath Terraced
Chain-free, family-friendly terraced home minutes from Kenilworth town centre and station..
Chain free and close to Kenilworth town centre and train station|Four bedrooms including large top-floor main with en‑suite|Modern fitted kitchen with underfloor heating and integrated Bosch oven|En‑block garage plus on‑street parking; not attached private garage|Rear lawned garden with patio and shed; small overall plot|Double glazing and gas central heating with combi boiler throughout|Partial cavity wall insulation assumed; buyers should verify|Council Tax band D; area affluent with fast broadband
This three-storey, four-bedroom terraced house on Regency Drive is offered chain free and sits a short walk from Kenilworth town centre and train station — convenient for daily commutes and family life. The property benefits from an en‑block garage, an easily maintained lawned garden with patio, and a modern fitted kitchen with underfloor heating.
The top-floor main bedroom occupies the entire upper level and includes sliding-door wardrobe space and an en‑suite shower room, a useful layout for privacy or a parents’ retreat. The first floor provides three well-sized bedrooms and a family bathroom, while the ground floor offers a bright living room with French doors to the garden and a guest WC by the entrance.
Practical features include double glazing throughout, gas central heating with a combi boiler, laminate flooring downstairs and a fitted Bosch oven and gas hob in the kitchen fitted around six years ago. Broadband is very fast and local schools include outstanding-rated options for secondary education, making this house a sensible choice for families.
Buyers should note the small plot size and that the garage is en‑block (not directly adjacent to the house). Construction dates suggest 1976–82 build standards and cavity walls listed as partially insulated (assumed); buyers may wish to check insulation and service records. All measurements are approximate and purchasers are advised to arrange their own surveys and checks.
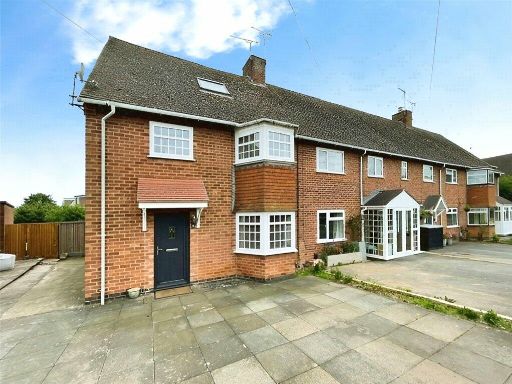 4 bedroom end of terrace house for sale in Beauchamp Road, Kenilworth, Warwickshire, CV8 — £395,000 • 4 bed • 2 bath • 1368 ft²
4 bedroom end of terrace house for sale in Beauchamp Road, Kenilworth, Warwickshire, CV8 — £395,000 • 4 bed • 2 bath • 1368 ft²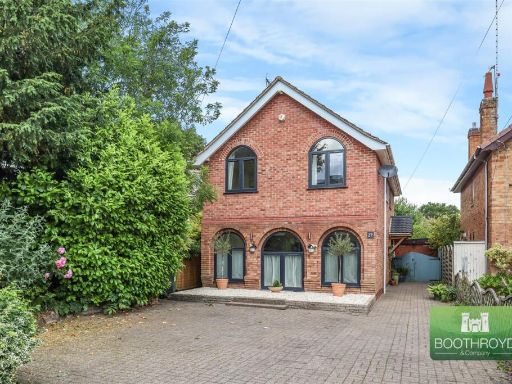 4 bedroom detached house for sale in Clarendon Road, Kenilworth, CV8 — £575,000 • 4 bed • 2 bath • 1691 ft²
4 bedroom detached house for sale in Clarendon Road, Kenilworth, CV8 — £575,000 • 4 bed • 2 bath • 1691 ft²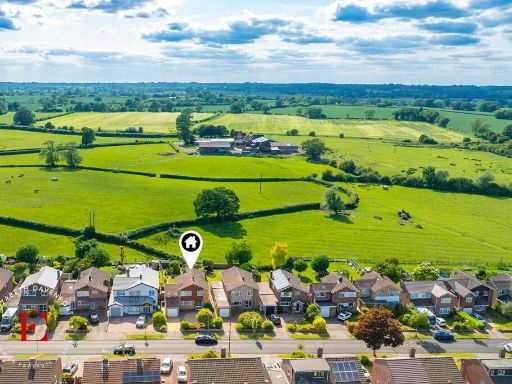 4 bedroom detached house for sale in John O'gaunt Road, Kenilworth, CV8 — £650,000 • 4 bed • 2 bath • 1565 ft²
4 bedroom detached house for sale in John O'gaunt Road, Kenilworth, CV8 — £650,000 • 4 bed • 2 bath • 1565 ft²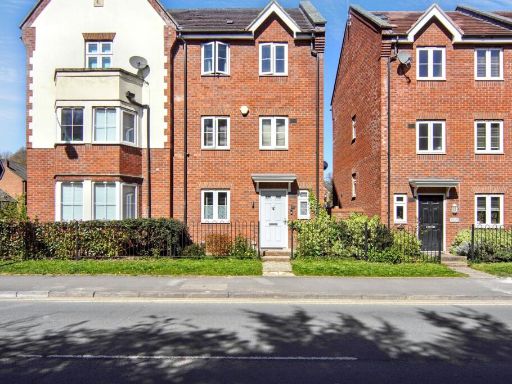 4 bedroom semi-detached house for sale in Dalehouse Lane, Kenilworth, CV8 — £375,000 • 4 bed • 2 bath • 1191 ft²
4 bedroom semi-detached house for sale in Dalehouse Lane, Kenilworth, CV8 — £375,000 • 4 bed • 2 bath • 1191 ft²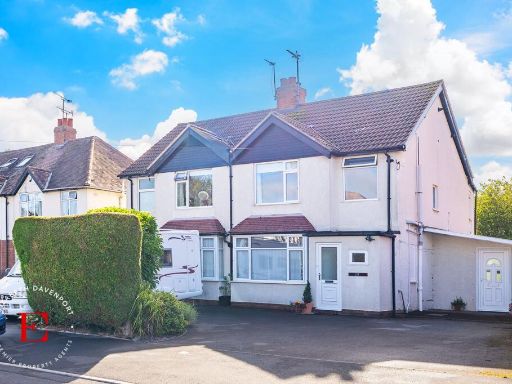 3 bedroom semi-detached house for sale in Moorlands Avenue, Kenilworth, CV8 — £425,000 • 3 bed • 1 bath • 1012 ft²
3 bedroom semi-detached house for sale in Moorlands Avenue, Kenilworth, CV8 — £425,000 • 3 bed • 1 bath • 1012 ft²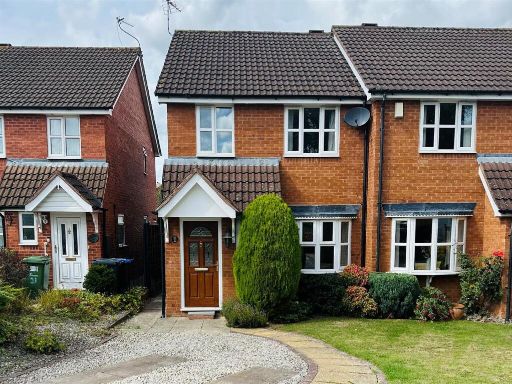 3 bedroom semi-detached house for sale in Talisman Close, Kenilworth, Kenilworth, CV8 — £385,000 • 3 bed • 1 bath • 716 ft²
3 bedroom semi-detached house for sale in Talisman Close, Kenilworth, Kenilworth, CV8 — £385,000 • 3 bed • 1 bath • 716 ft²