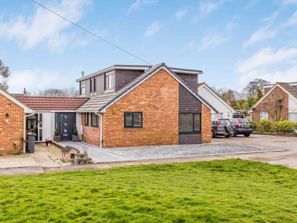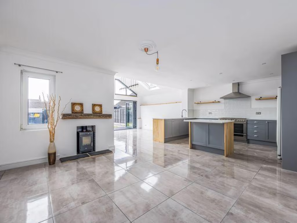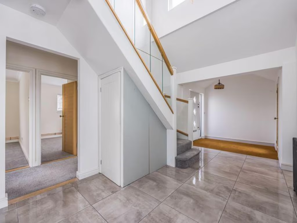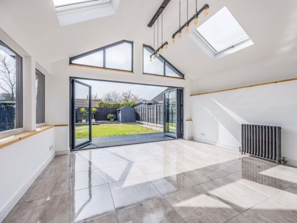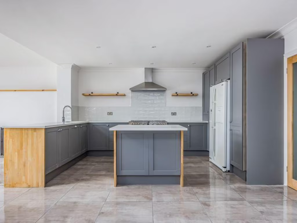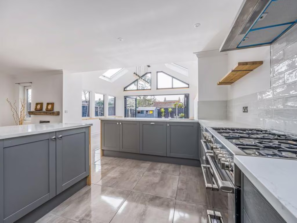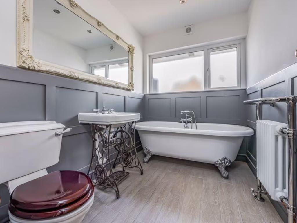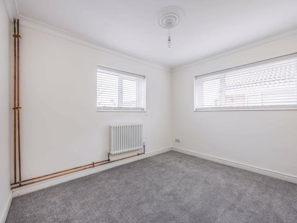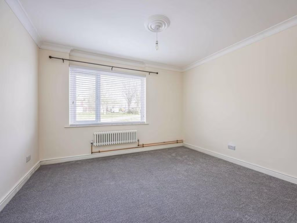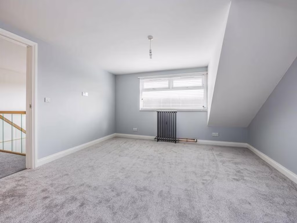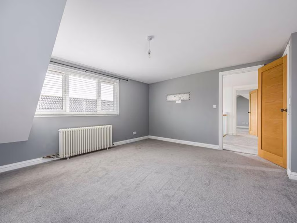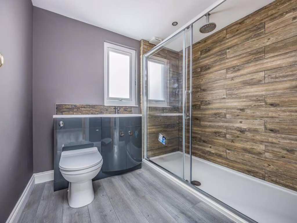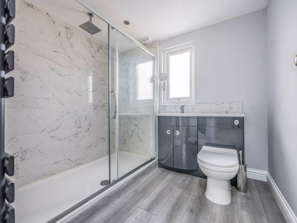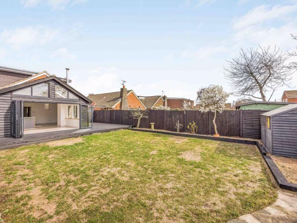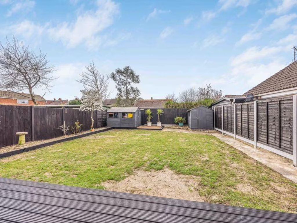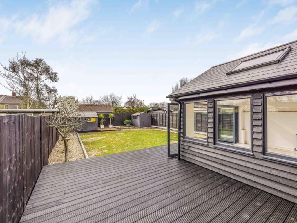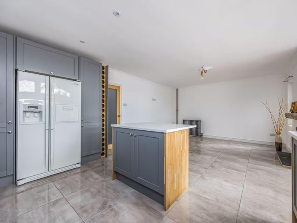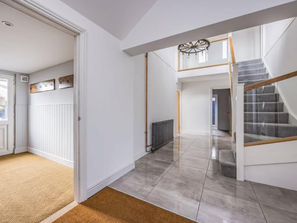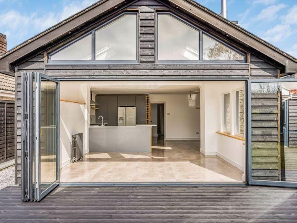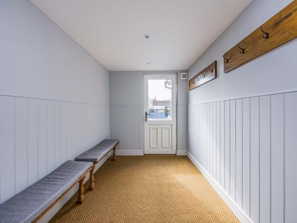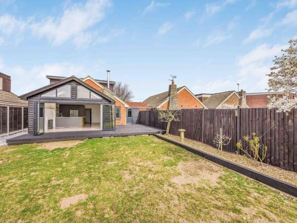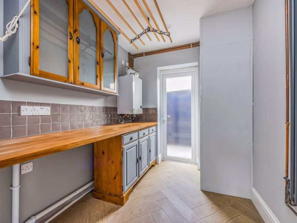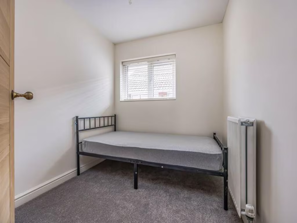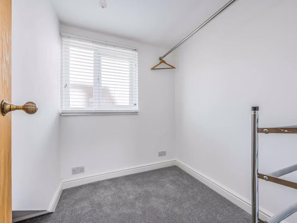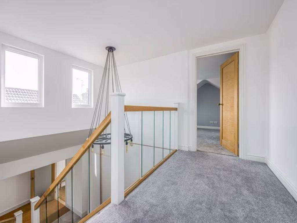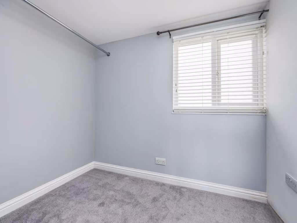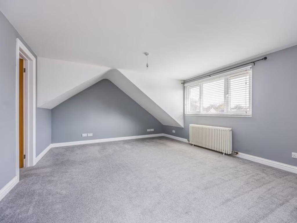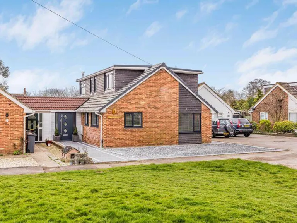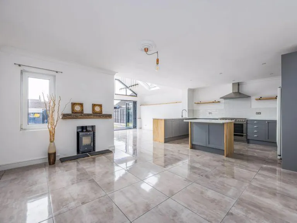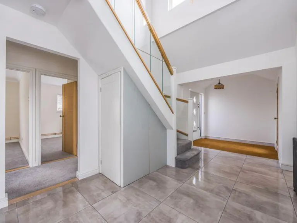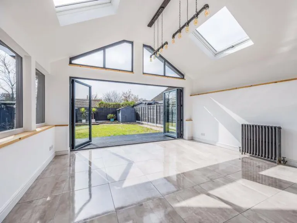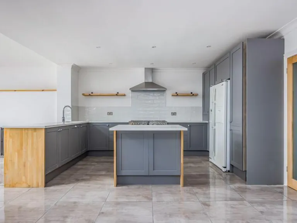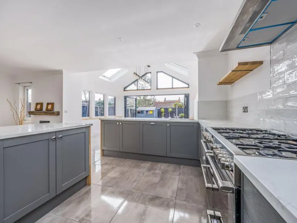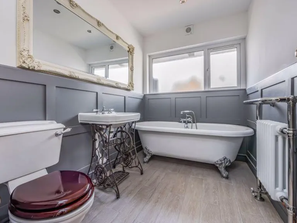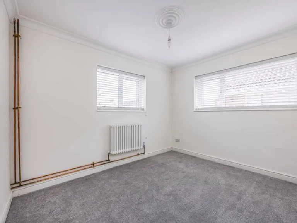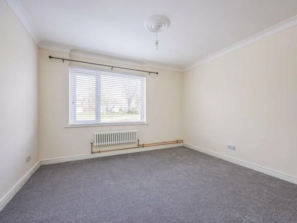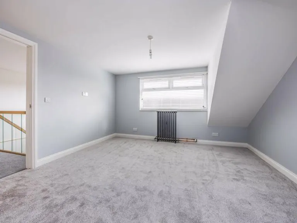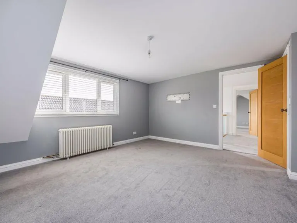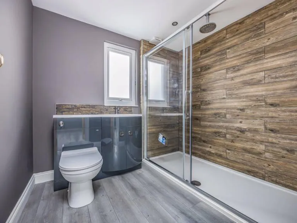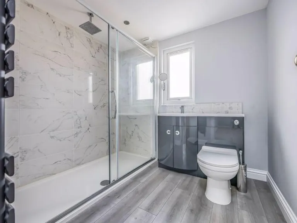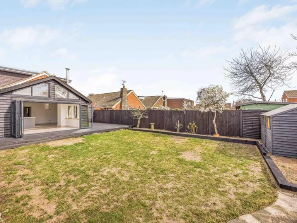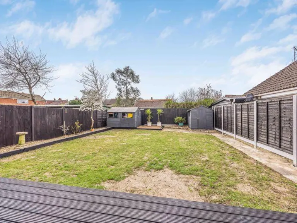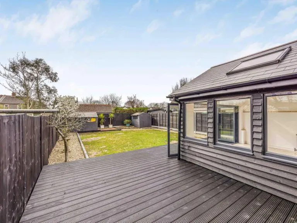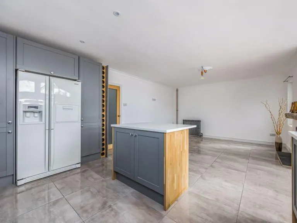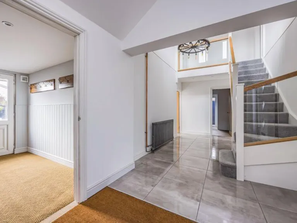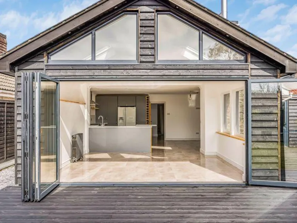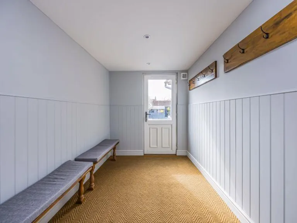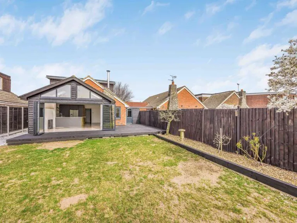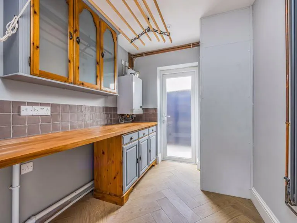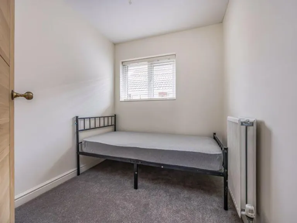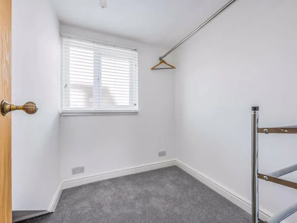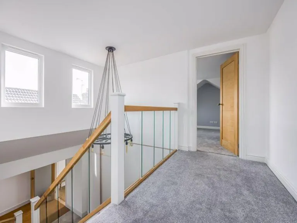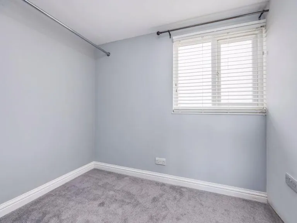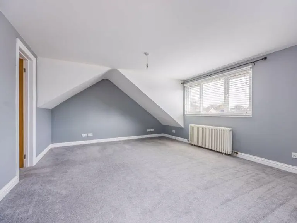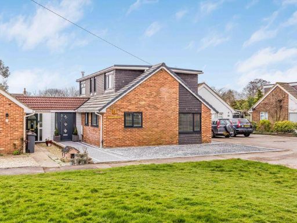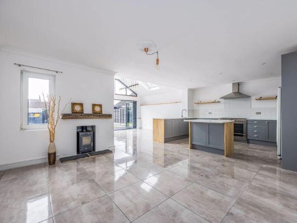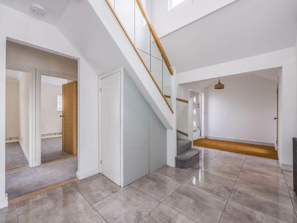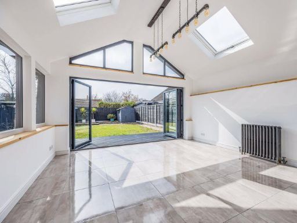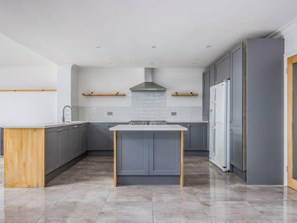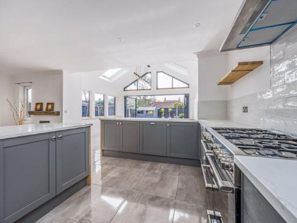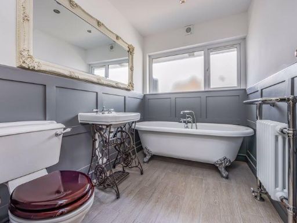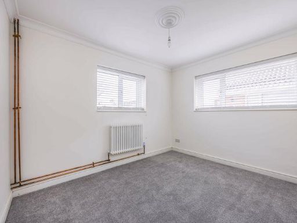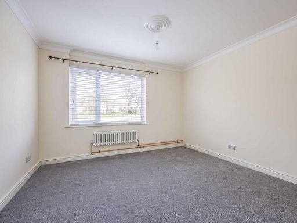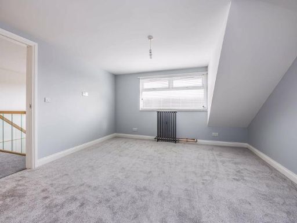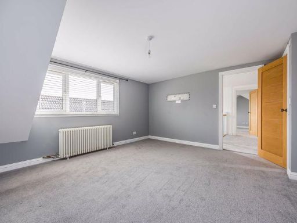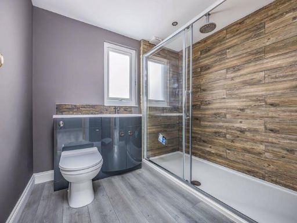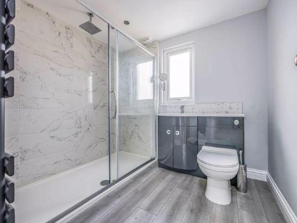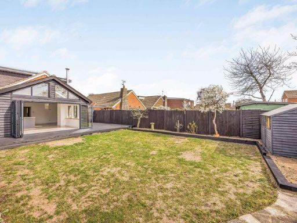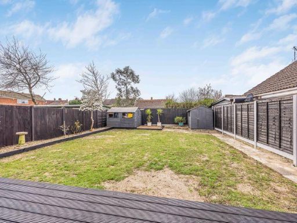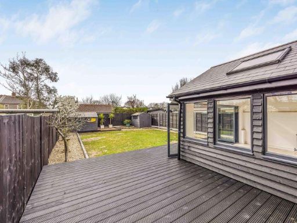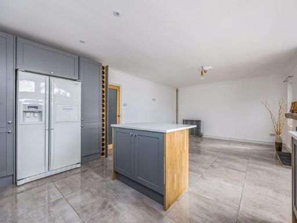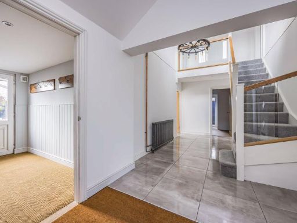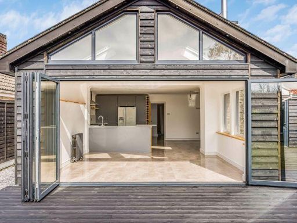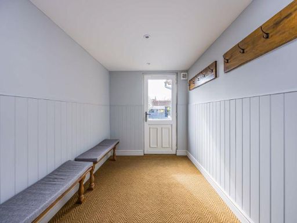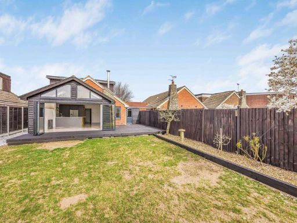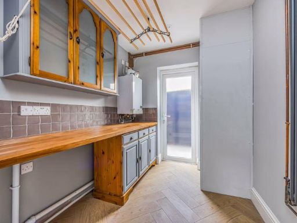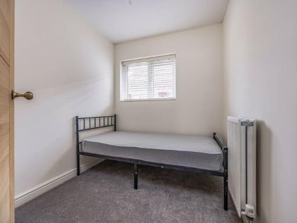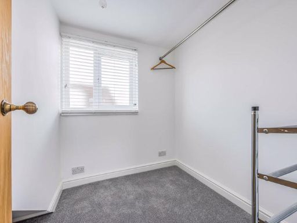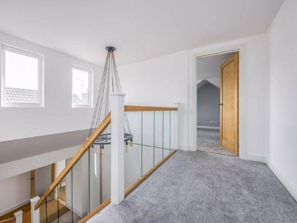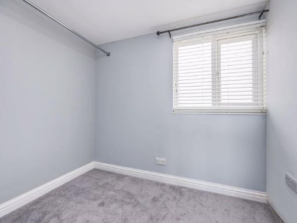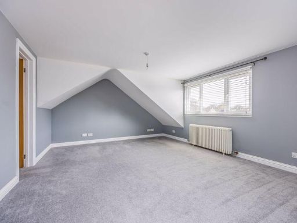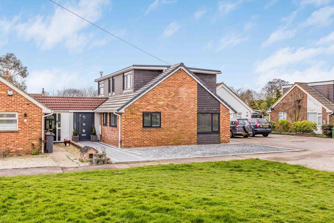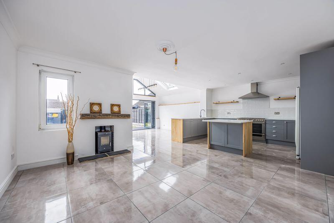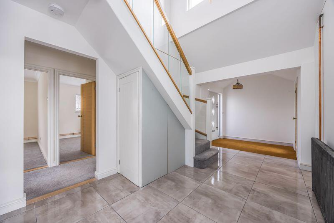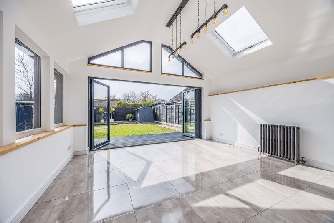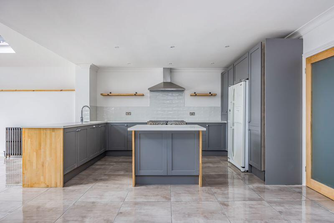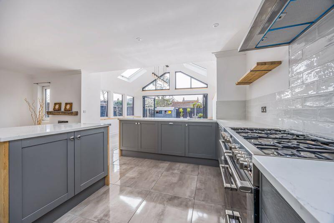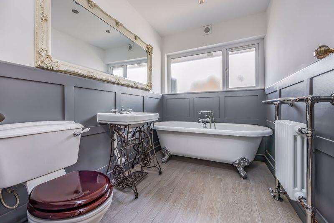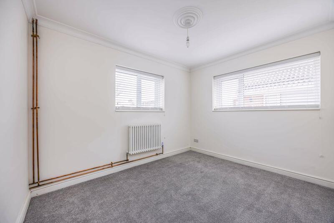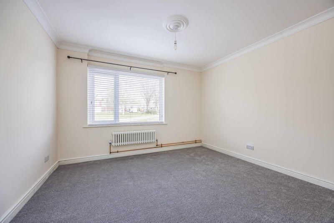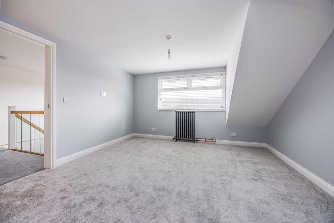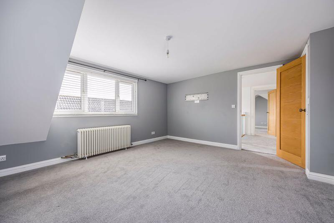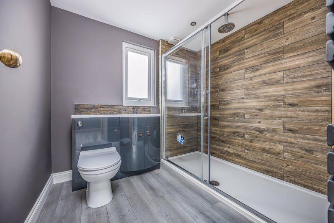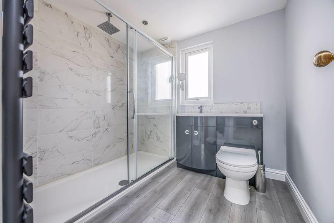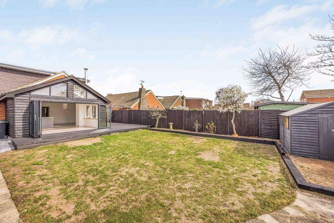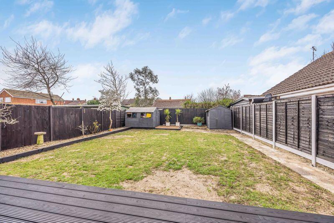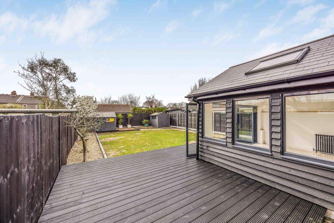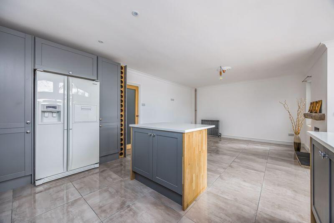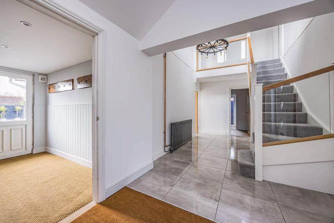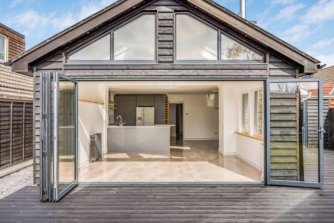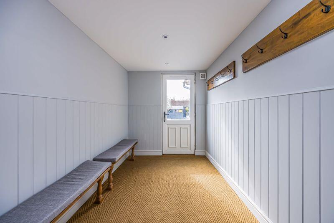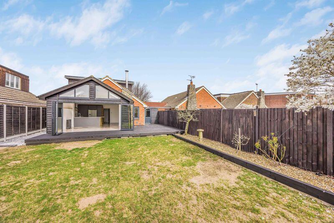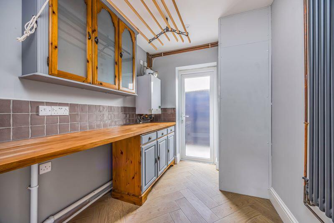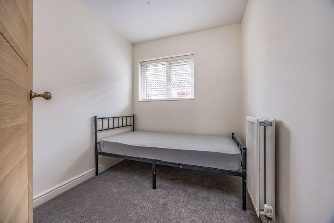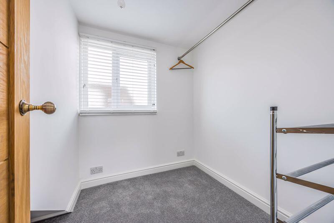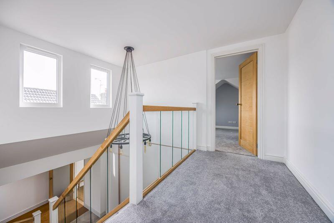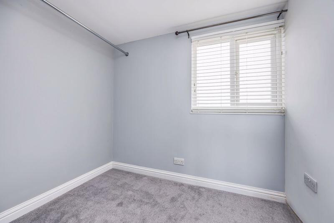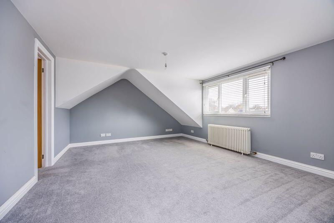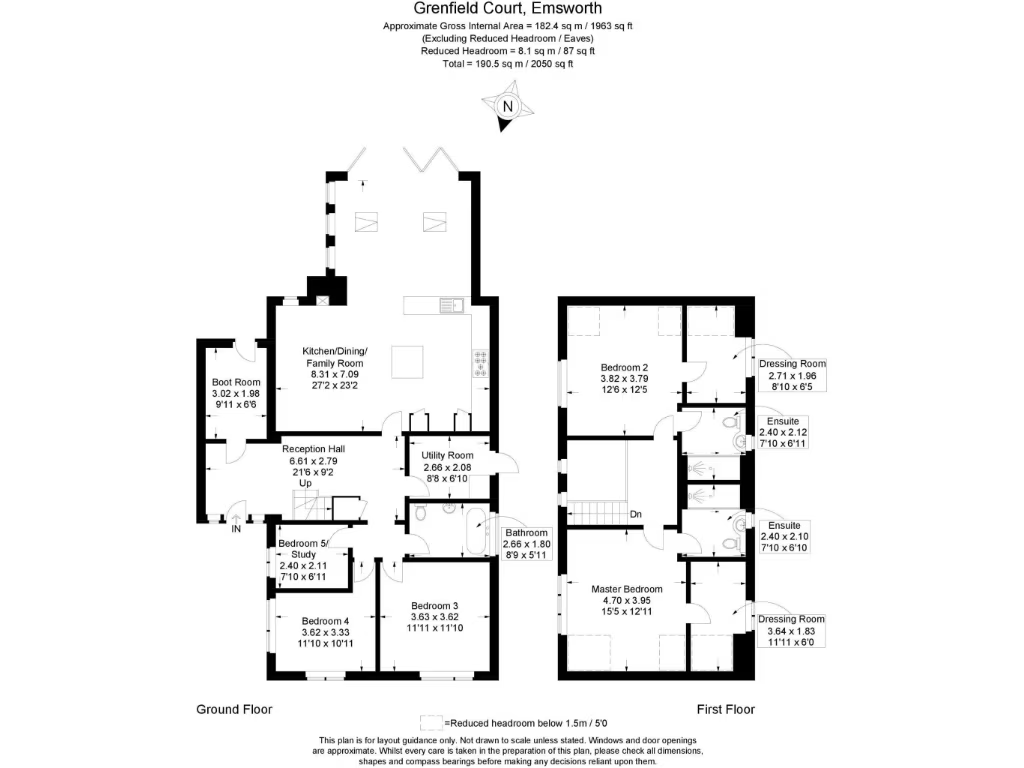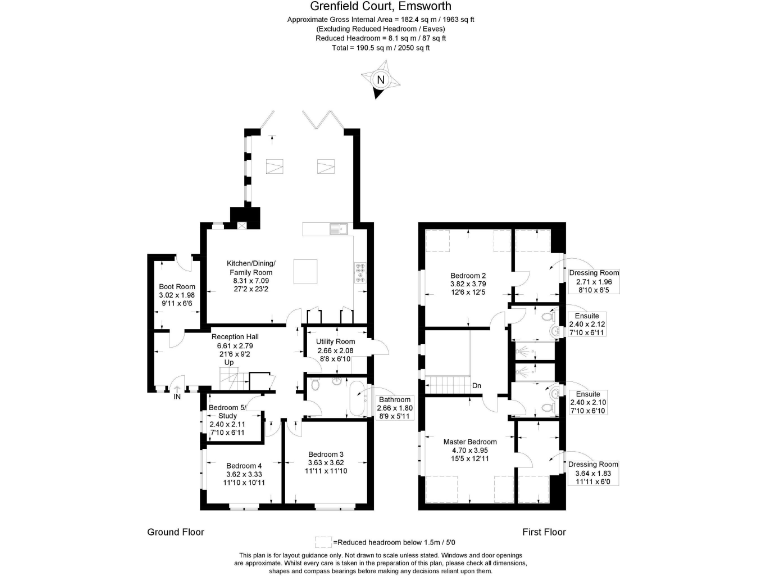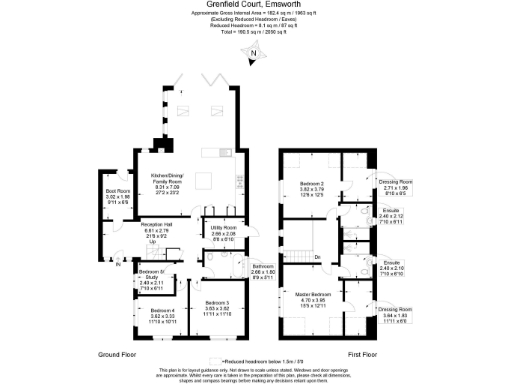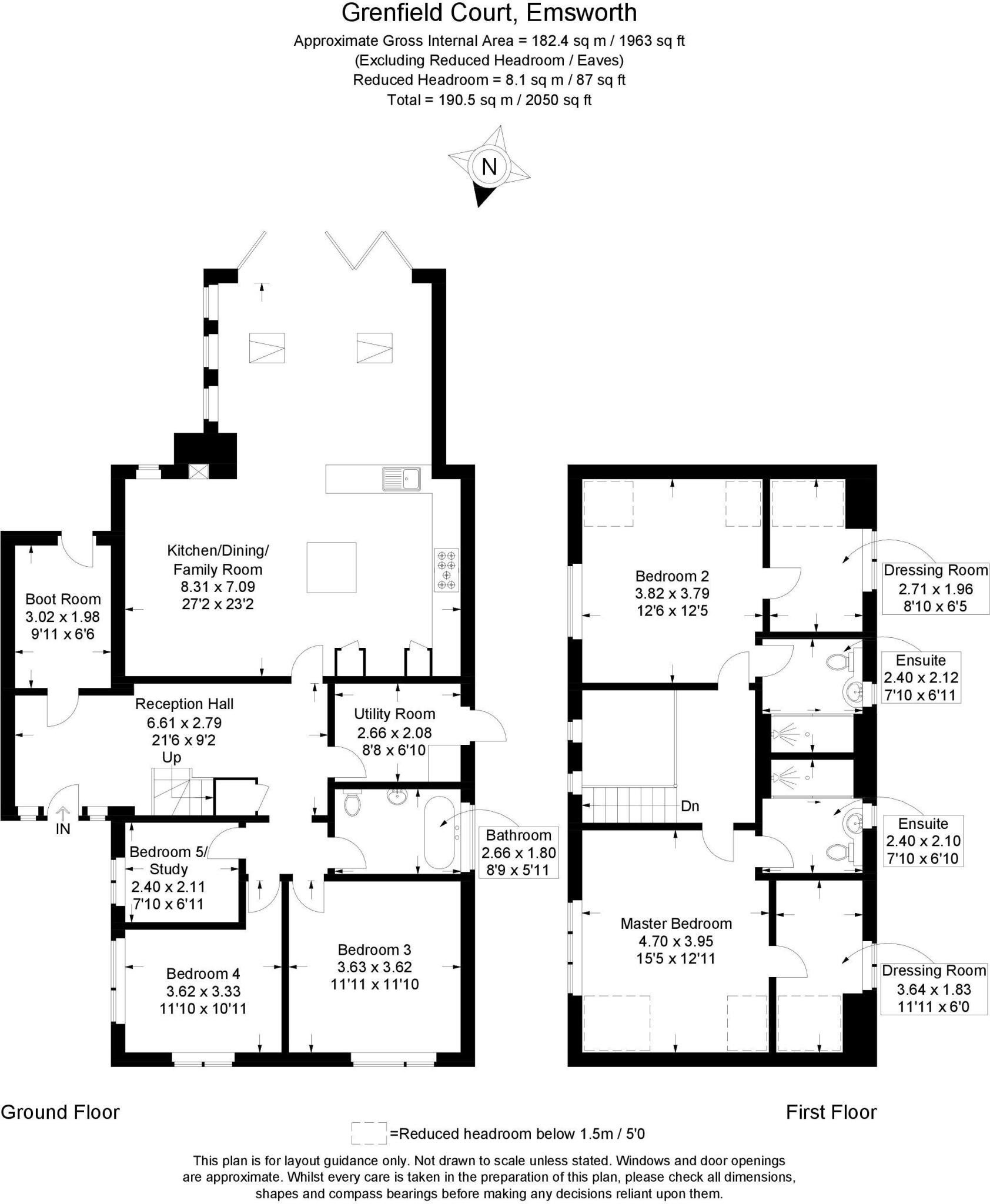Summary - 3 GRENFIELD COURT EMSWORTH PO10 7SA
4 bed 3 bath House
Extended four‑bed family home with vaulted open plan living and south garden, chain free.
Four double bedrooms plus optional fifth bedroom or home office
This extended semi‑detached home in Emsworth offers generous, well‑planned living across about 1,963 sq.ft, ideal for families who want space and flexibility. The heart of the house is a vaulted open‑plan kitchen/dining/living room with roof lanterns, bi‑fold doors and a log‑burning stove — a bright, sociable space that opens to a south‑facing garden and deck. Two first‑floor double bedrooms each have ensuite shower rooms plus dressing/walk‑in wardrobe areas, giving the owners’ floor real privacy and convenience.
On the ground floor there are two further bedrooms plus an optional fifth room that can be used as a study or spare bedroom, alongside a well‑appointed family bathroom with roll‑top bath. Practical features include a utility room, boot room with external doors, off‑street parking accessed via a shared drive, and garden sheds at the rear. The property is freehold and offered with no forward chain, which can speed up a move.
Location is a strong selling point: the harbourside town of Emsworth is just over a mile away with shops, pubs and waterside walks, and Chichester is about eight miles east for wider services. Broadband speeds are fast and flood risk is negligible. Local schools include several rated Good; one nearby primary currently requires improvement, so lookups on catchment lines are recommended.
Notable points to bear in mind: parking is on a shared drive rather than a private wide driveway, and the layout — with principal bedroom accommodation on the first floor and several ground‑floor rooms — may suit those wanting adaptable space rather than a strict townhouse plan. The property is presented in modern condition but, given its size and age range suggested by the area, buyers should allow time for a survey to confirm building and services condition before purchase.
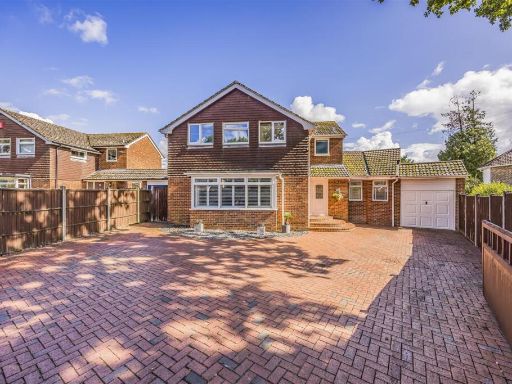 4 bedroom detached house for sale in Horndean Road, Emsworth, PO10 — £675,000 • 4 bed • 1 bath • 1561 ft²
4 bedroom detached house for sale in Horndean Road, Emsworth, PO10 — £675,000 • 4 bed • 1 bath • 1561 ft²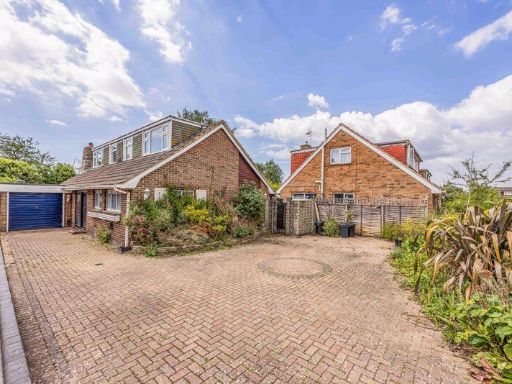 4 bedroom detached house for sale in Birch Tree Drive, Emsworth, PO10 — £400,000 • 4 bed • 2 bath • 2045 ft²
4 bedroom detached house for sale in Birch Tree Drive, Emsworth, PO10 — £400,000 • 4 bed • 2 bath • 2045 ft²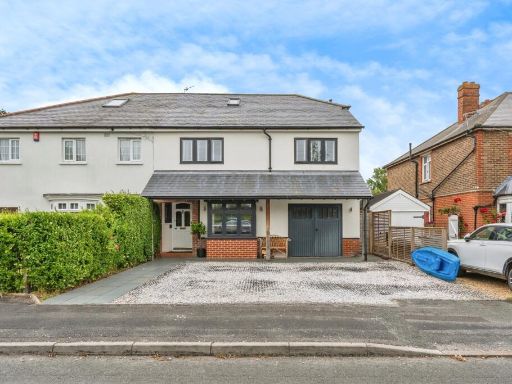 4 bedroom semi-detached house for sale in Kings Road, Emsworth, Hampshire, PO10 — £930,000 • 4 bed • 3 bath • 2000 ft²
4 bedroom semi-detached house for sale in Kings Road, Emsworth, Hampshire, PO10 — £930,000 • 4 bed • 3 bath • 2000 ft²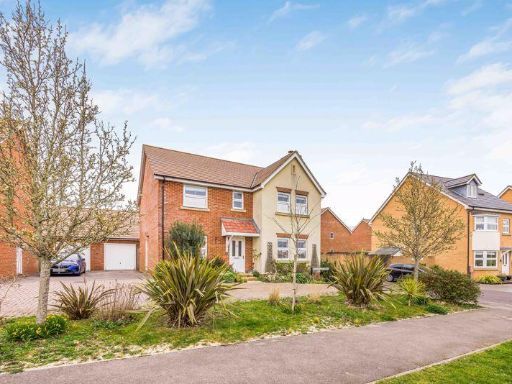 4 bedroom detached house for sale in Brushwood Grove, Emsworth, PO10 — £550,000 • 4 bed • 2 bath • 1662 ft²
4 bedroom detached house for sale in Brushwood Grove, Emsworth, PO10 — £550,000 • 4 bed • 2 bath • 1662 ft²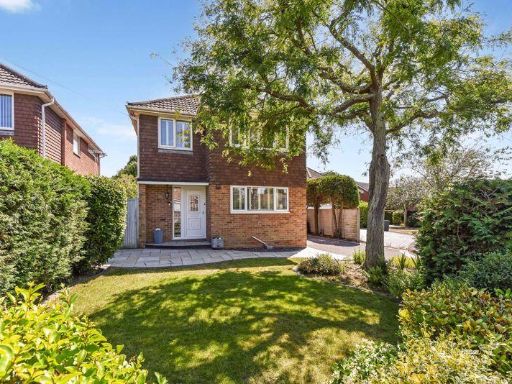 4 bedroom detached house for sale in Christopher Way, Emsworth, PO10 — £725,000 • 4 bed • 3 bath • 1810 ft²
4 bedroom detached house for sale in Christopher Way, Emsworth, PO10 — £725,000 • 4 bed • 3 bath • 1810 ft²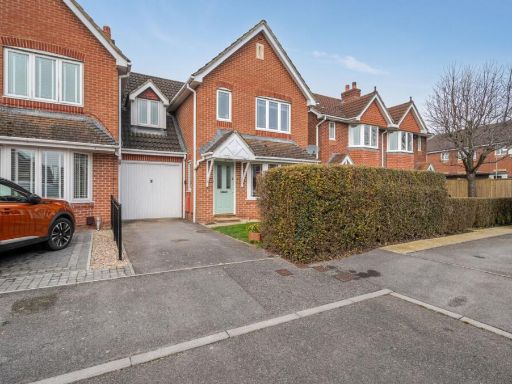 3 bedroom semi-detached house for sale in Grebe Close, Emsworth, PO10 — £400,000 • 3 bed • 1 bath • 920 ft²
3 bedroom semi-detached house for sale in Grebe Close, Emsworth, PO10 — £400,000 • 3 bed • 1 bath • 920 ft²