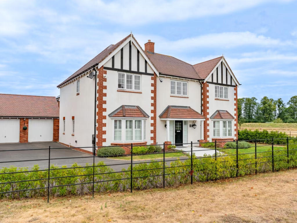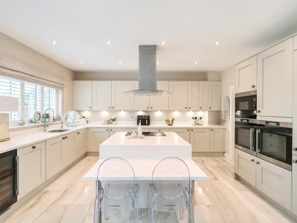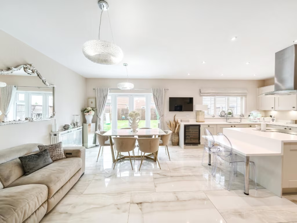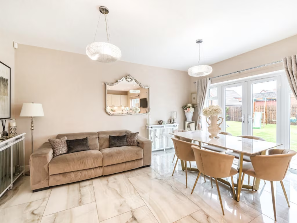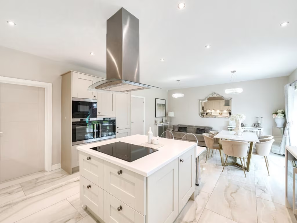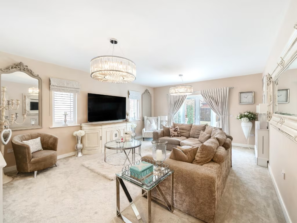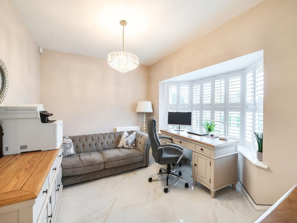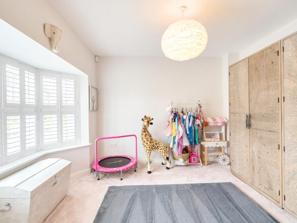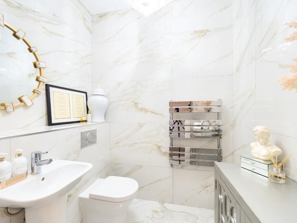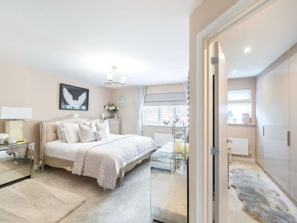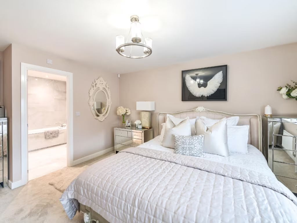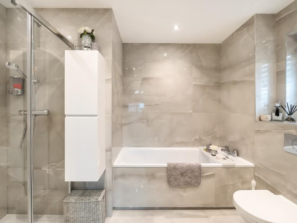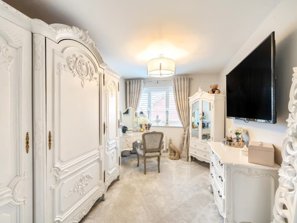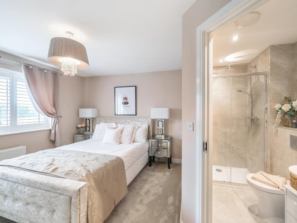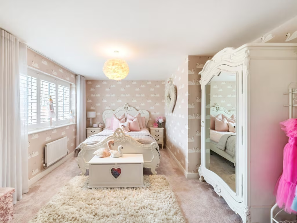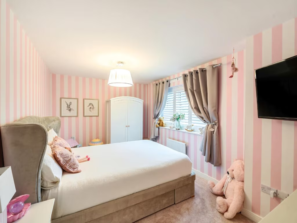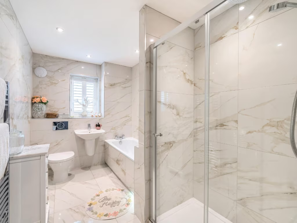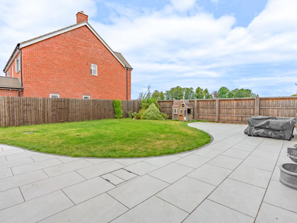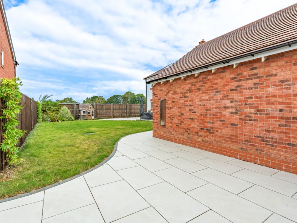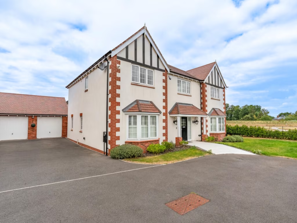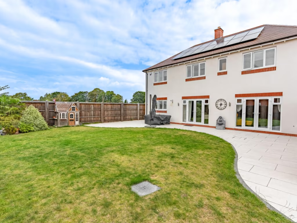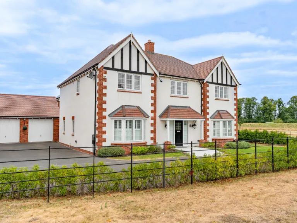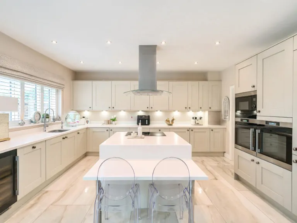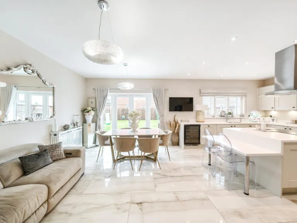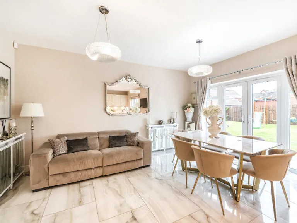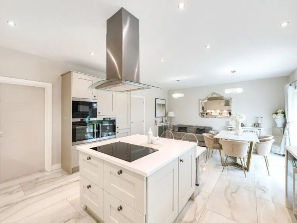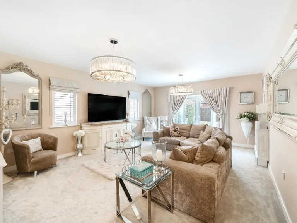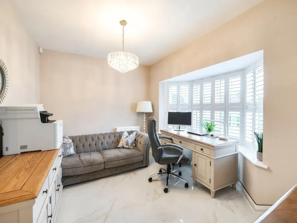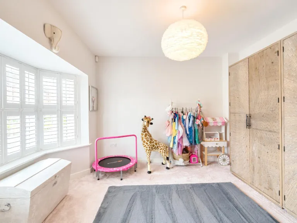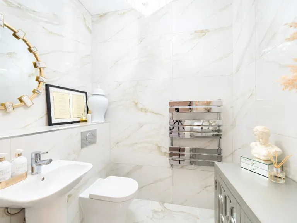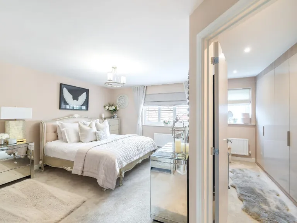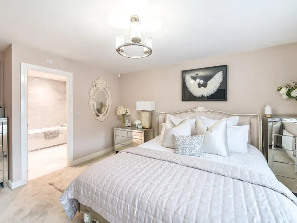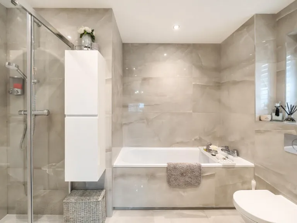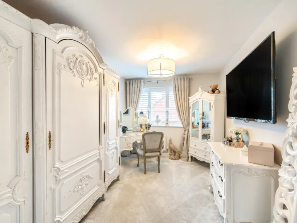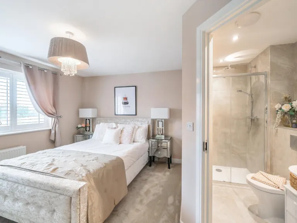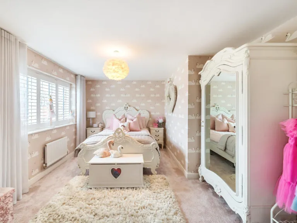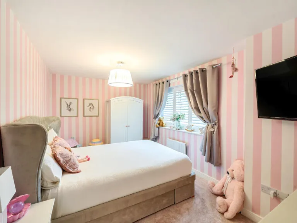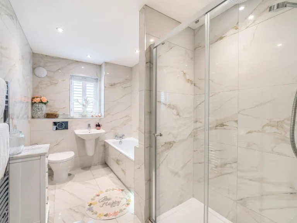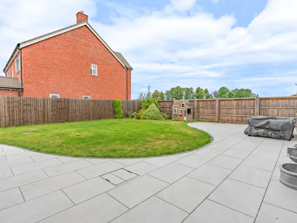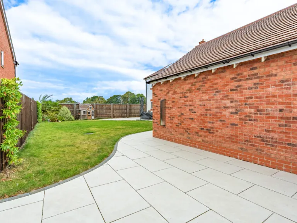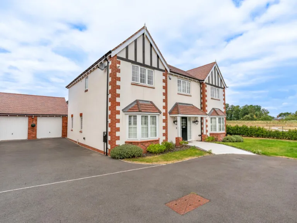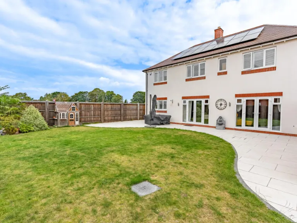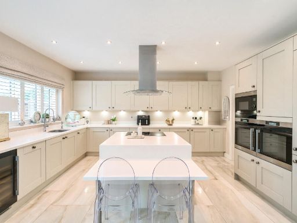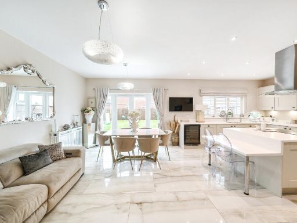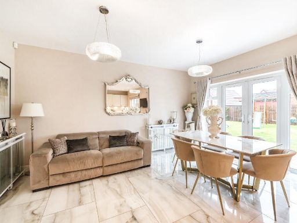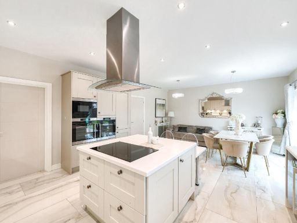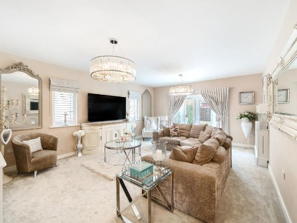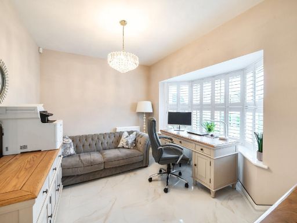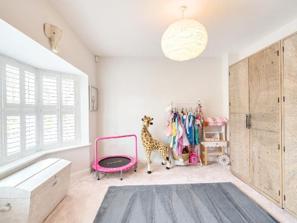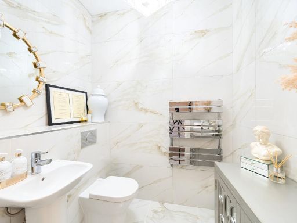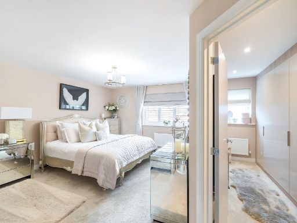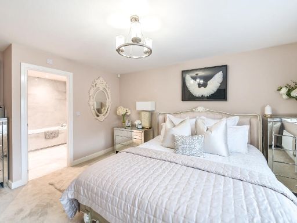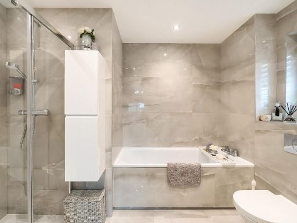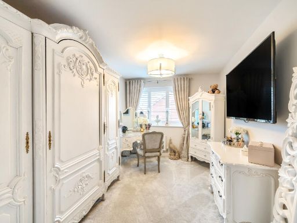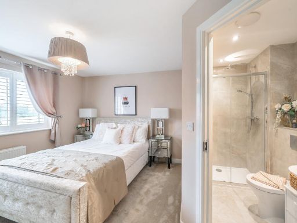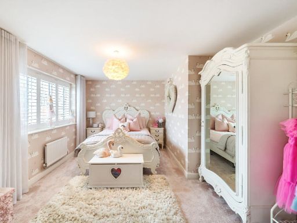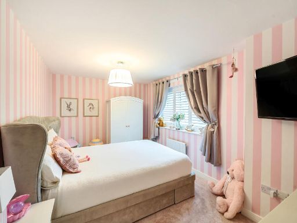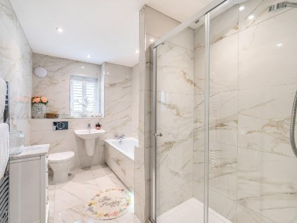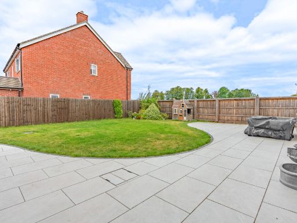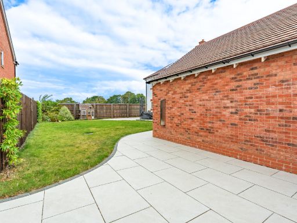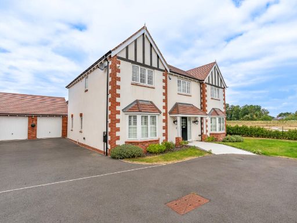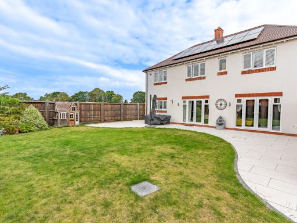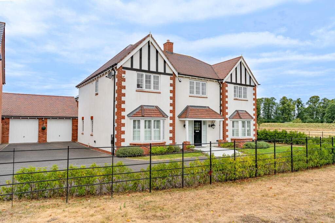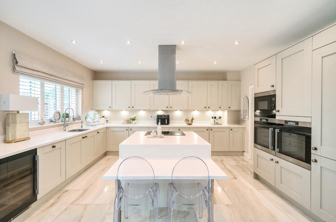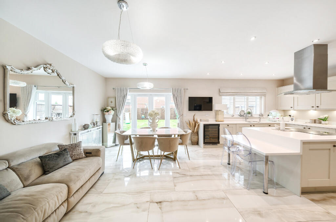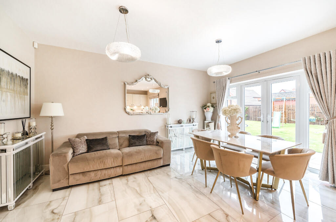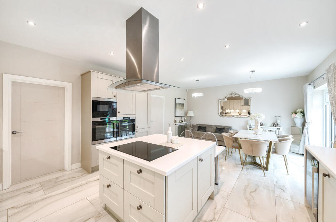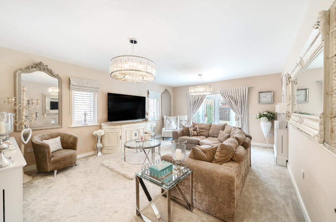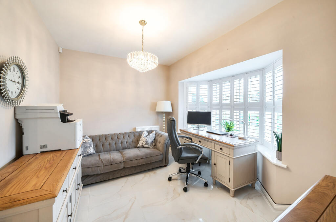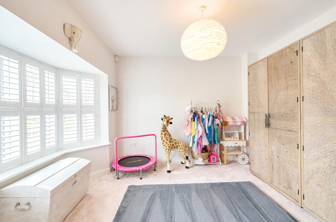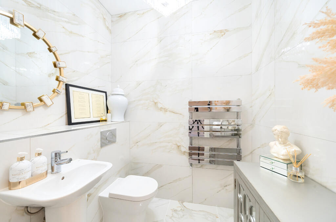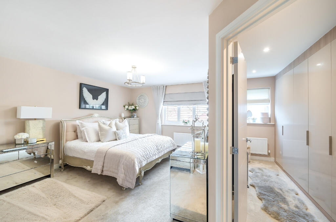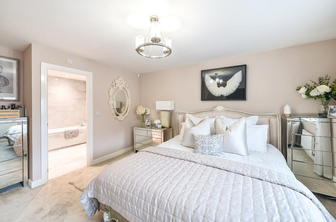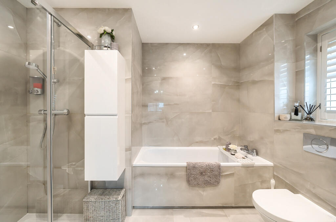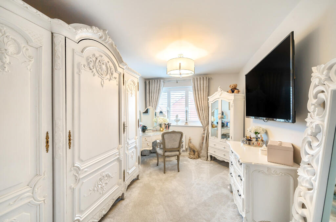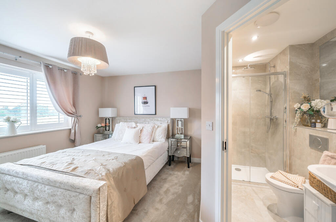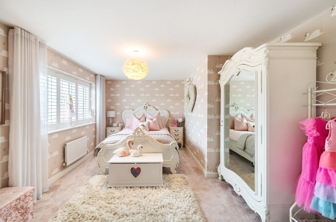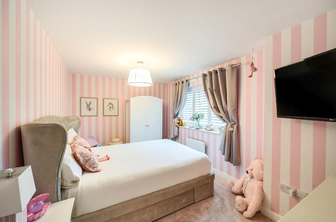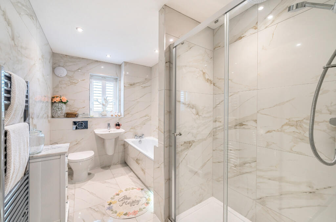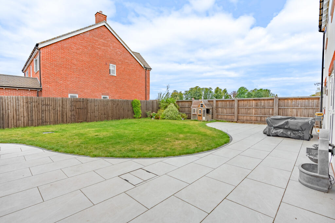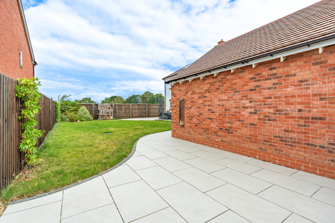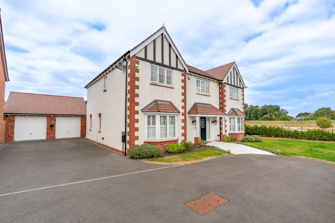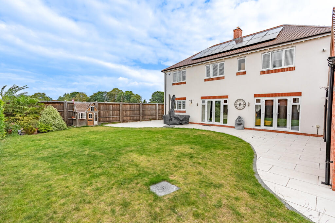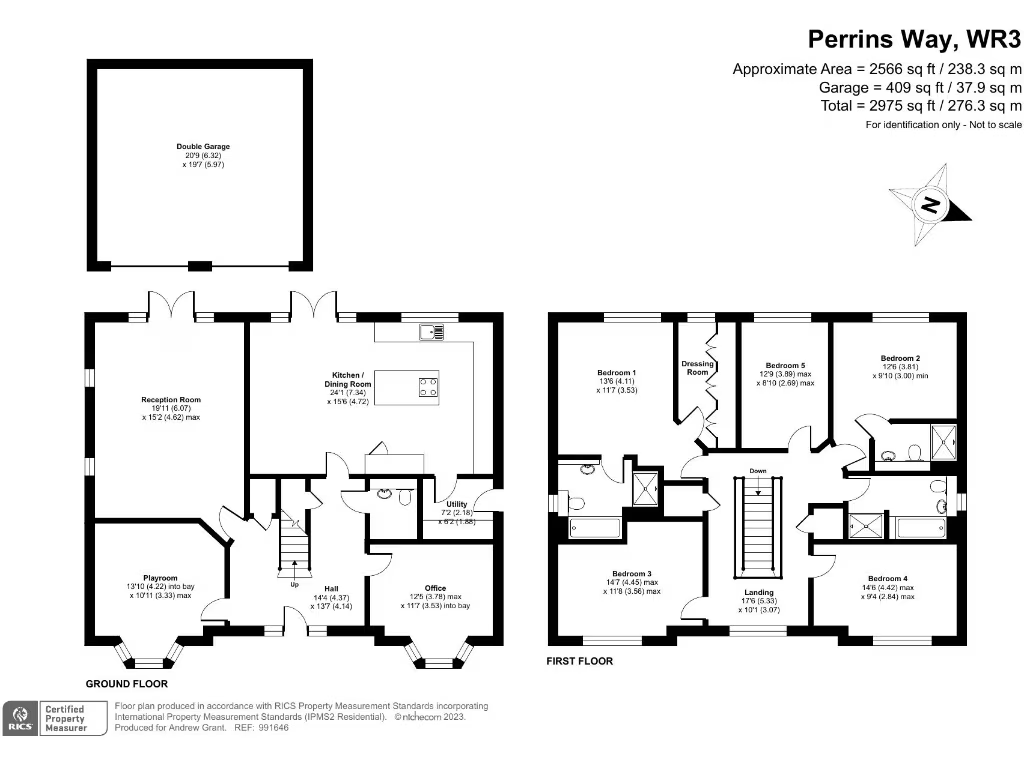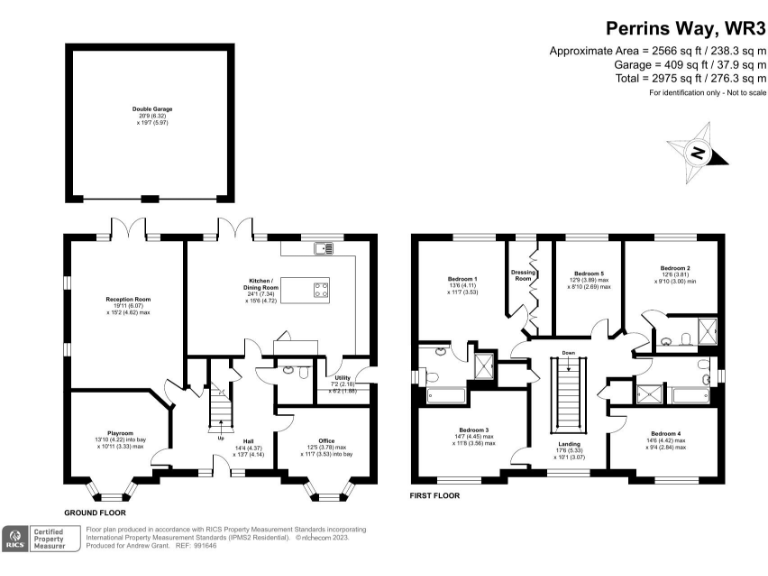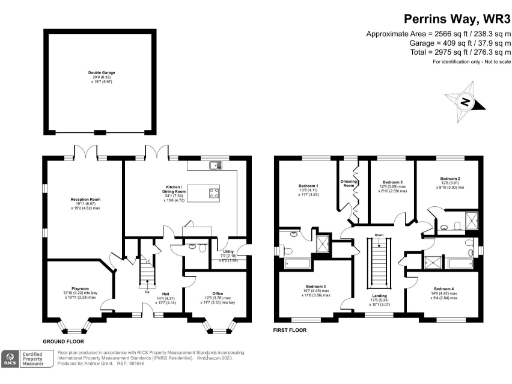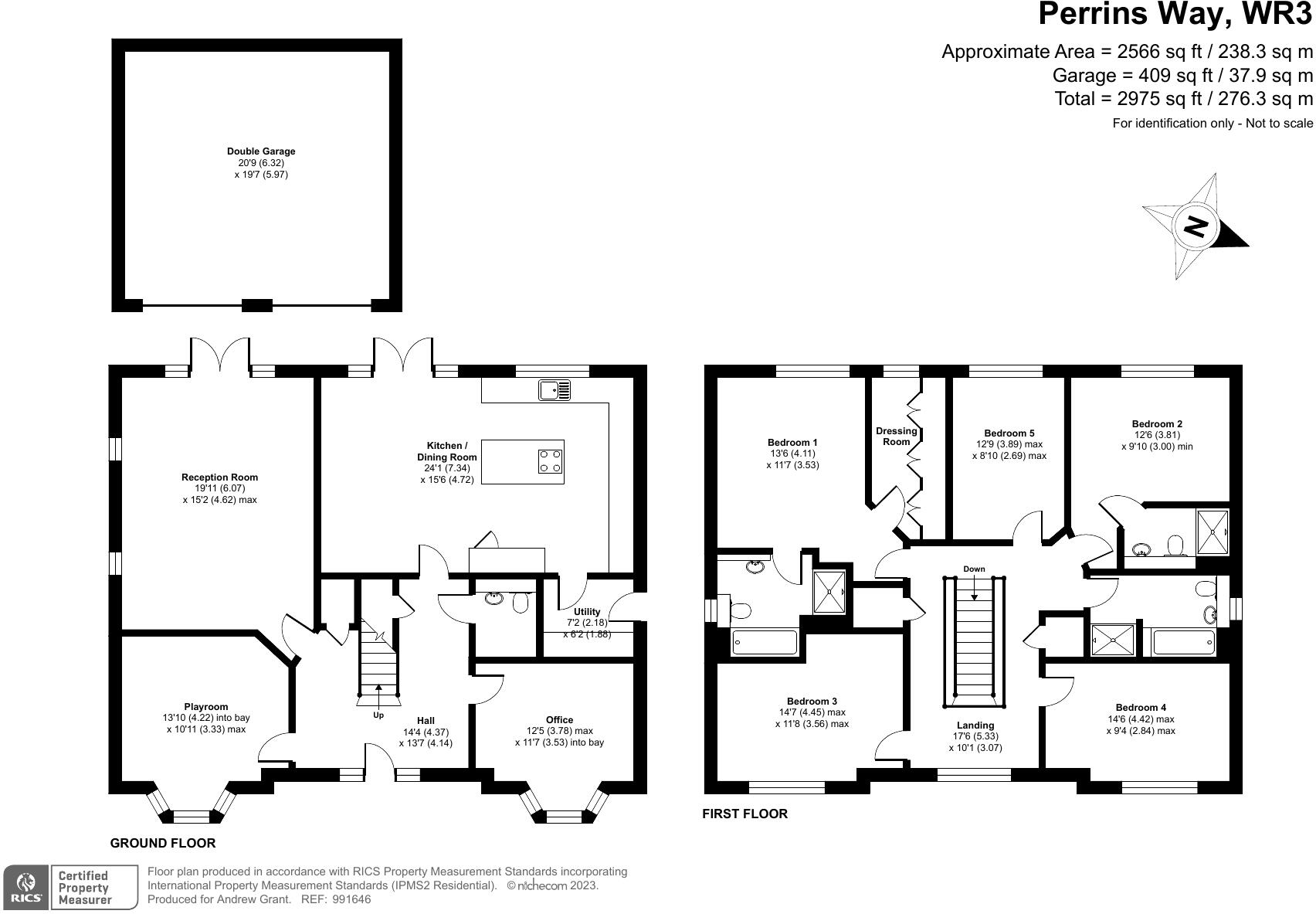Summary - 58 Perrins Way, Bevere WR3 7WB
5 bed 3 bath Detached
Large five-bedroom house with countryside garden and double garage, ideal for growing families.
Five-bedroom detached family home, ~2,975 sq ft
A substantial five-bedroom detached family home set at the end of a peaceful cul-de-sac in Bevere, offering nearly 3,000 sq ft of adaptable living space. The house combines traditional Tudor-style elevation with bright, modern interiors — an open-plan kitchen with central island, four reception rooms and a principal suite with dressing area and en suite. The south-facing rear garden backs directly onto open countryside, giving privacy and expansive views.
Designed for family life, the layout provides practical zones: a large kitchen/dining area opening to patio, separate living and play/office rooms, plus useful utility and cloakroom facilities. Three contemporary bathrooms and a double garage with an extensive driveway support busy households and multiple vehicles. The property benefits from fast broadband and excellent mobile signal, and local schools are highly regarded.
Considerations include the running costs associated with a large house: Council Tax band G and the maintenance of almost 3,000 sq ft of accommodation. The house’s traditional, room-led layout will suit families seeking defined living spaces but may offer limited flexibility for those preferring a fully open-plan remodel. Overall, this home suits buyers seeking rural tranquillity without sacrificing commuter convenience.
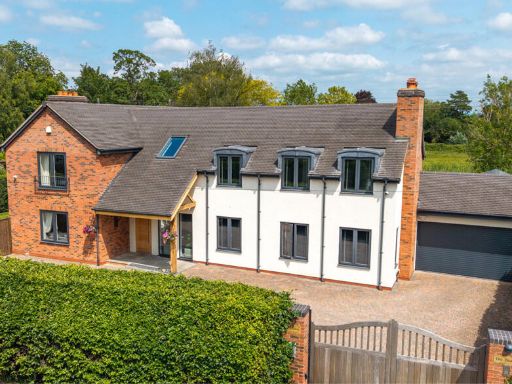 6 bedroom detached house for sale in White-Ladies-Aston, Worcester, WR7 — £1,200,000 • 6 bed • 5 bath • 4526 ft²
6 bedroom detached house for sale in White-Ladies-Aston, Worcester, WR7 — £1,200,000 • 6 bed • 5 bath • 4526 ft²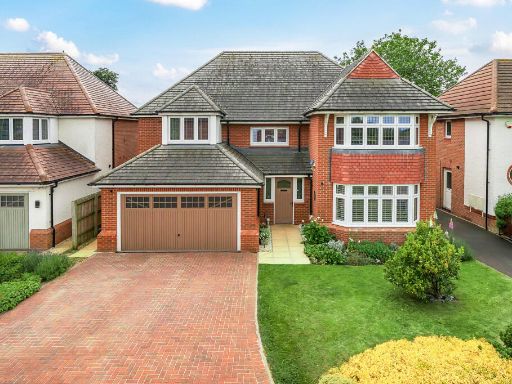 4 bedroom detached house for sale in Lodge Park Drive, Evesham, WR11 — £525,000 • 4 bed • 3 bath • 1952 ft²
4 bedroom detached house for sale in Lodge Park Drive, Evesham, WR11 — £525,000 • 4 bed • 3 bath • 1952 ft²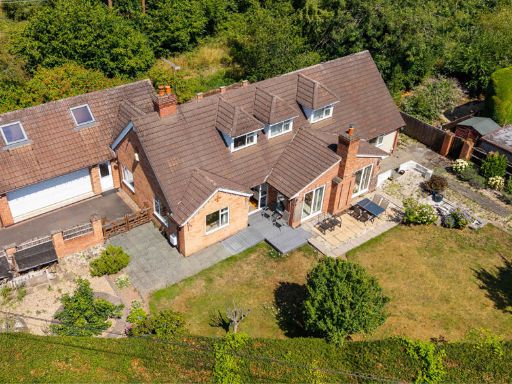 5 bedroom detached house for sale in Greenacres Lane, Dowles Road, Bewdley, DY12 — £700,000 • 5 bed • 2 bath • 2983 ft²
5 bedroom detached house for sale in Greenacres Lane, Dowles Road, Bewdley, DY12 — £700,000 • 5 bed • 2 bath • 2983 ft²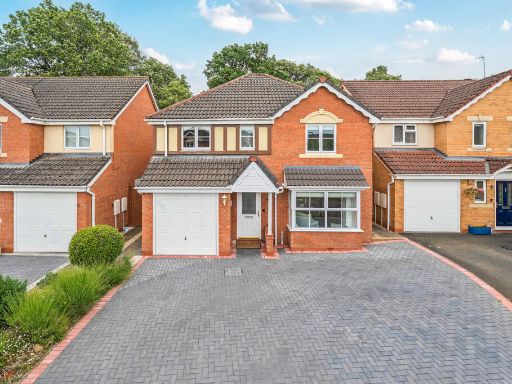 4 bedroom detached house for sale in Kestrel Crescent, Droitwich, WR9 — £400,000 • 4 bed • 2 bath • 1093 ft²
4 bedroom detached house for sale in Kestrel Crescent, Droitwich, WR9 — £400,000 • 4 bed • 2 bath • 1093 ft²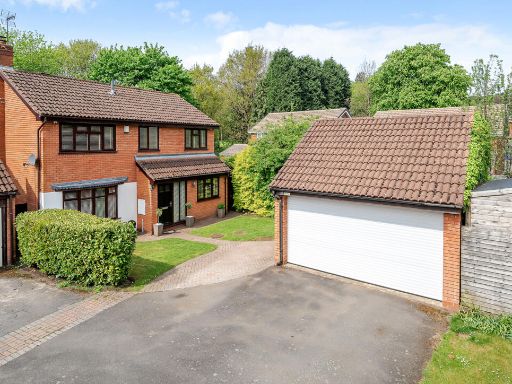 4 bedroom detached house for sale in Barnetts Close, Kidderminster, DY10 — £525,000 • 4 bed • 2 bath • 1749 ft²
4 bedroom detached house for sale in Barnetts Close, Kidderminster, DY10 — £525,000 • 4 bed • 2 bath • 1749 ft²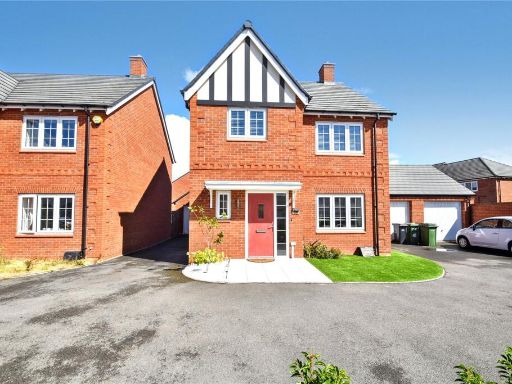 3 bedroom detached house for sale in Perrins Way, Bevere, Worcester, Worcestershire, WR3 — £425,000 • 3 bed • 2 bath • 1221 ft²
3 bedroom detached house for sale in Perrins Way, Bevere, Worcester, Worcestershire, WR3 — £425,000 • 3 bed • 2 bath • 1221 ft²